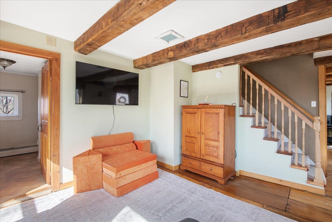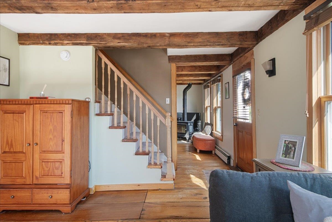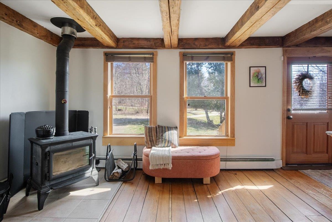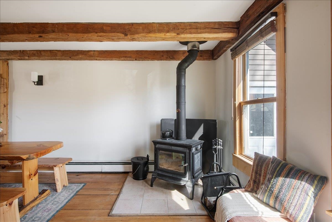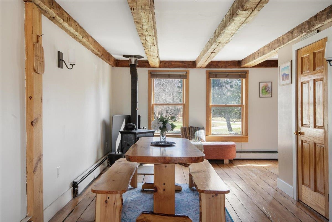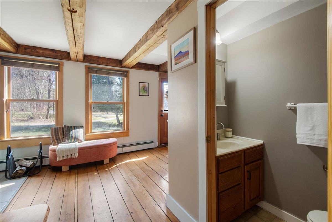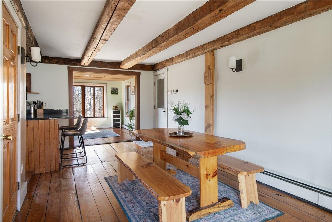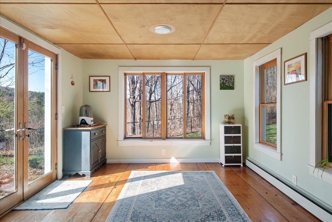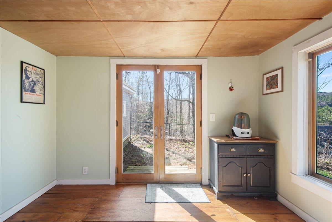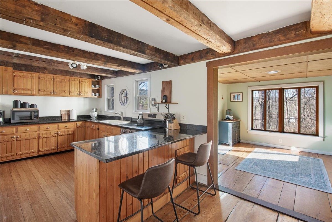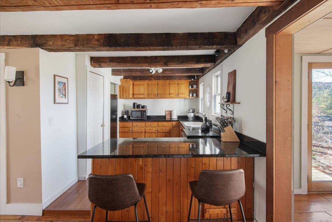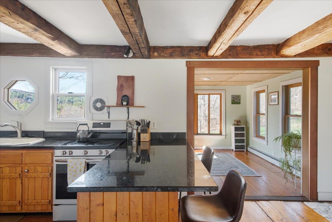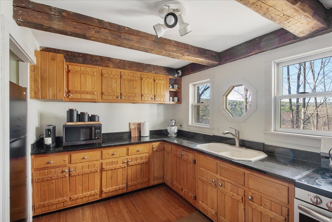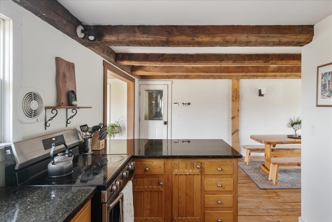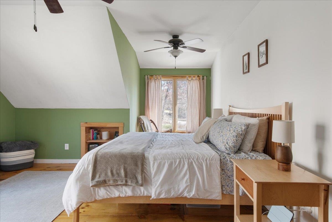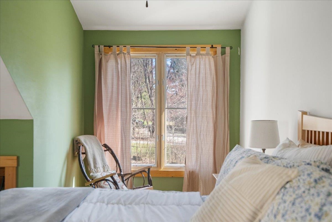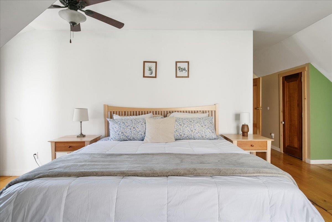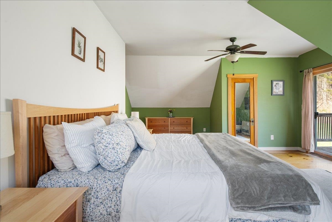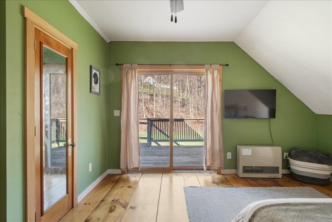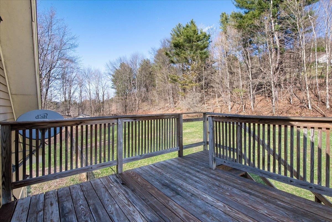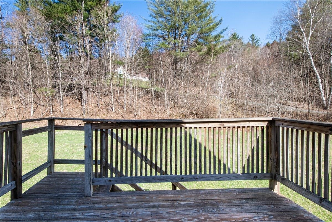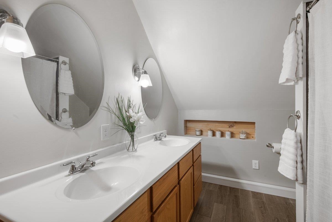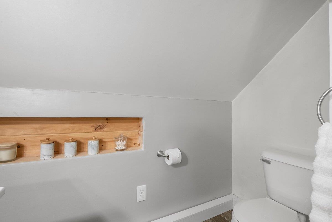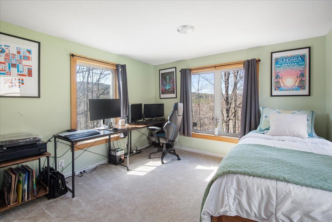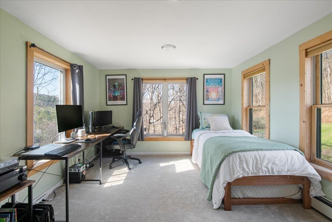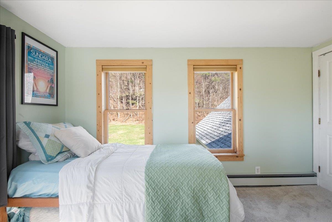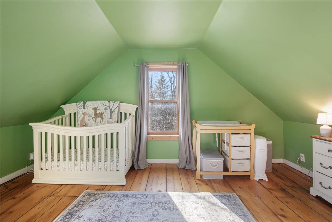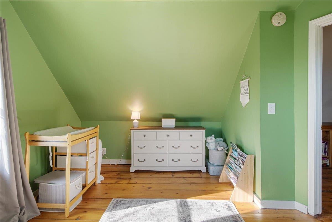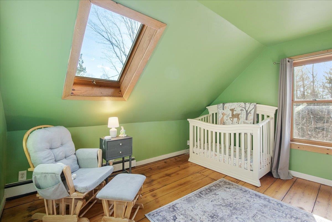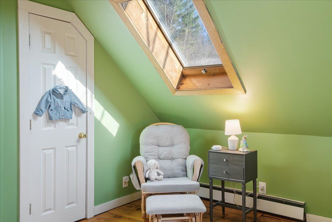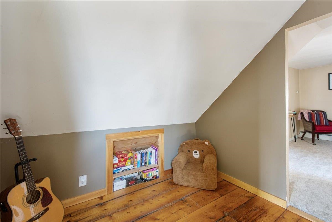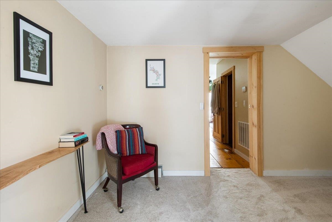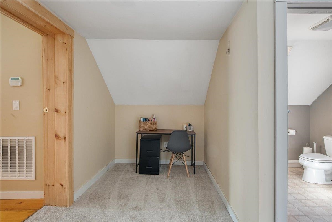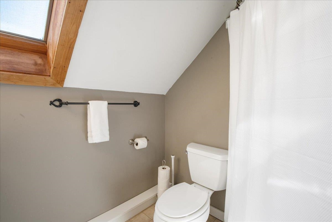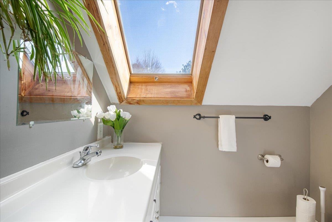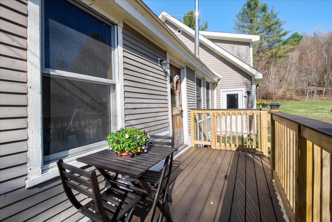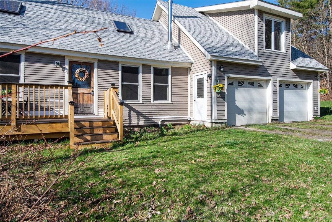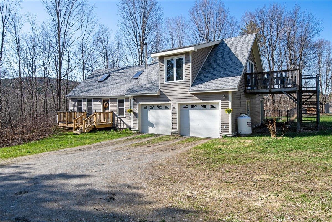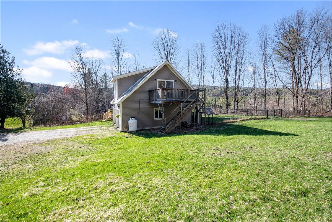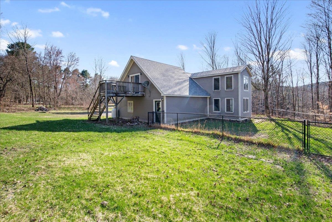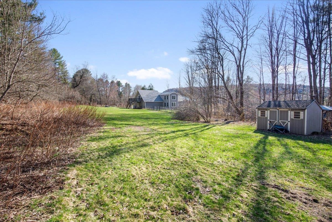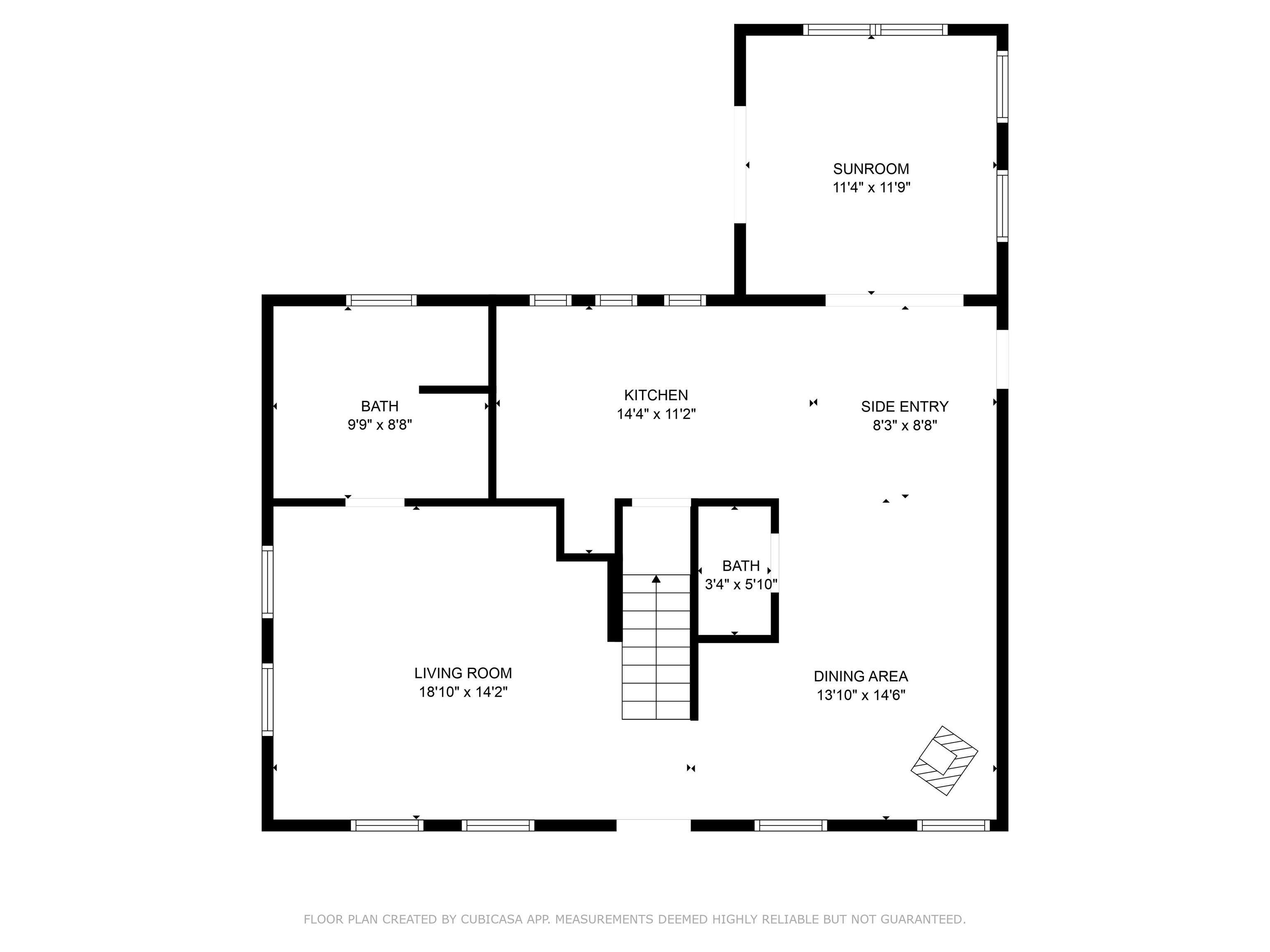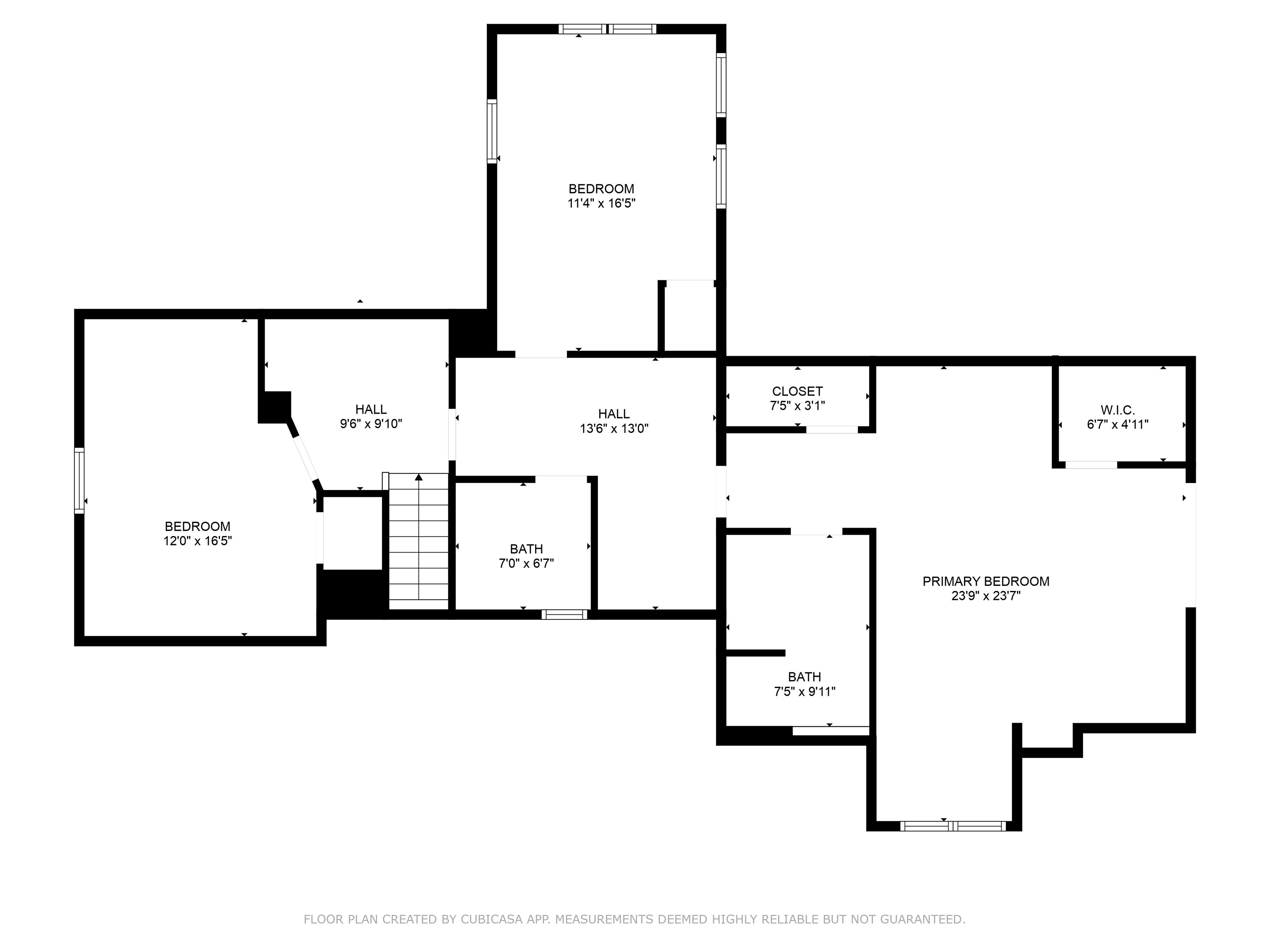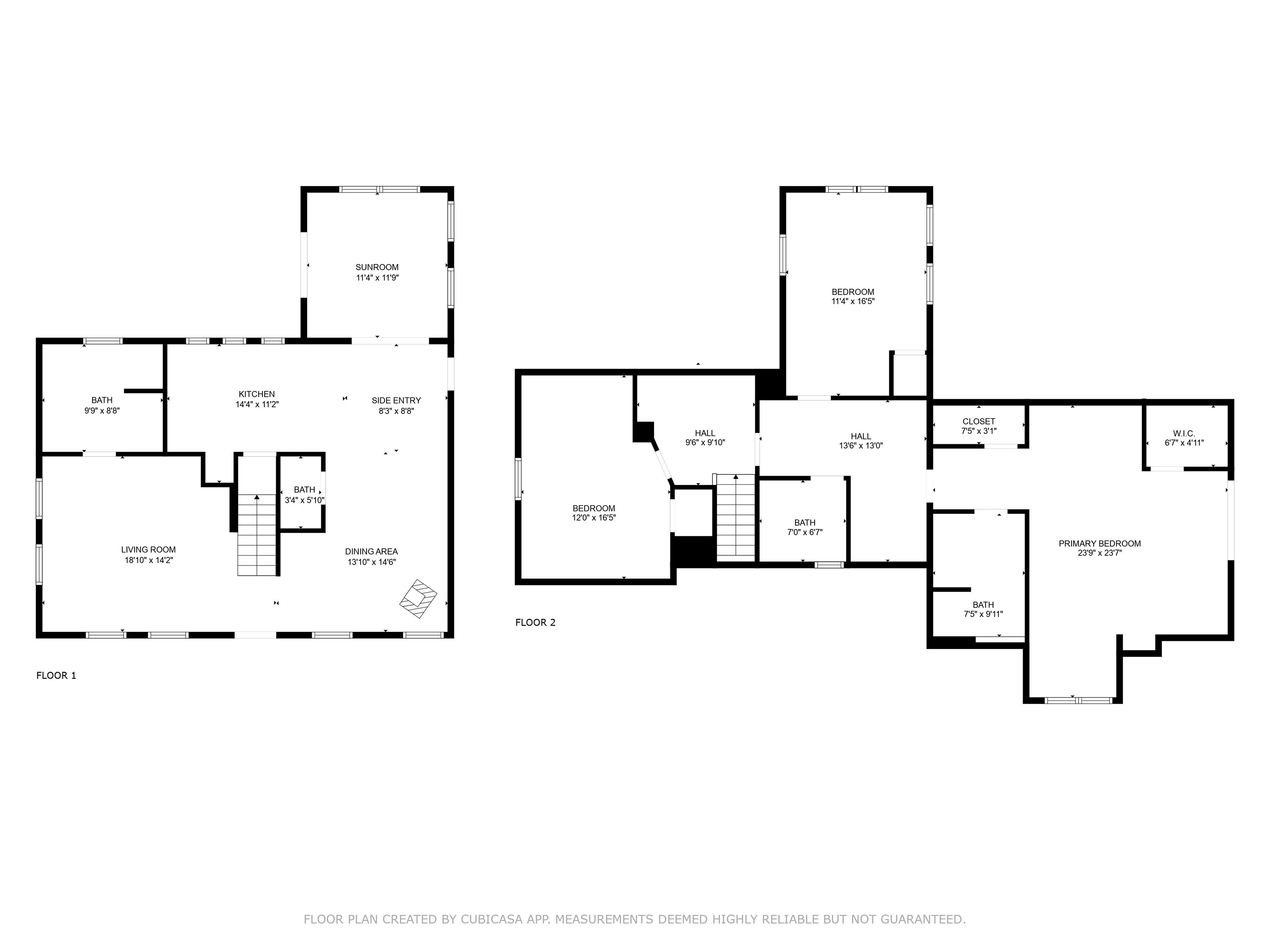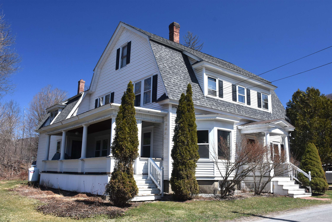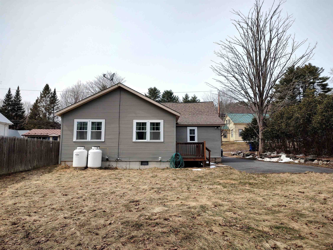1 of 50
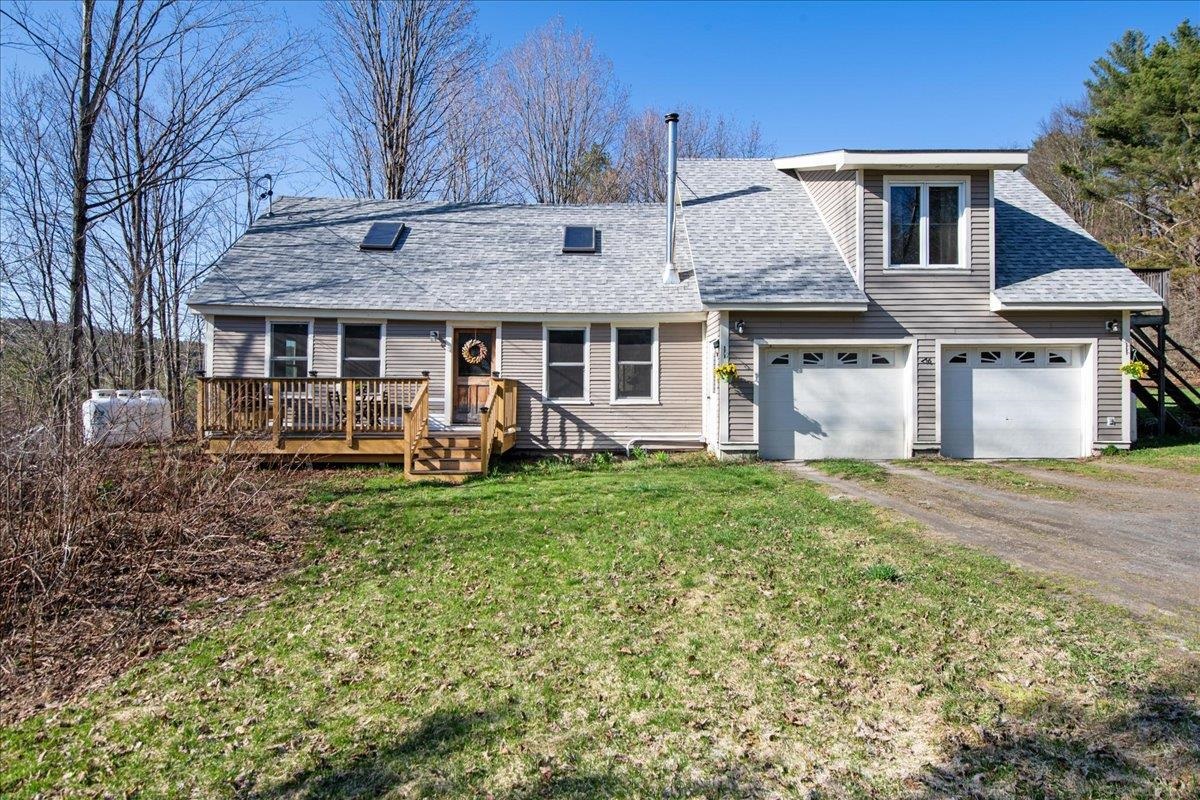
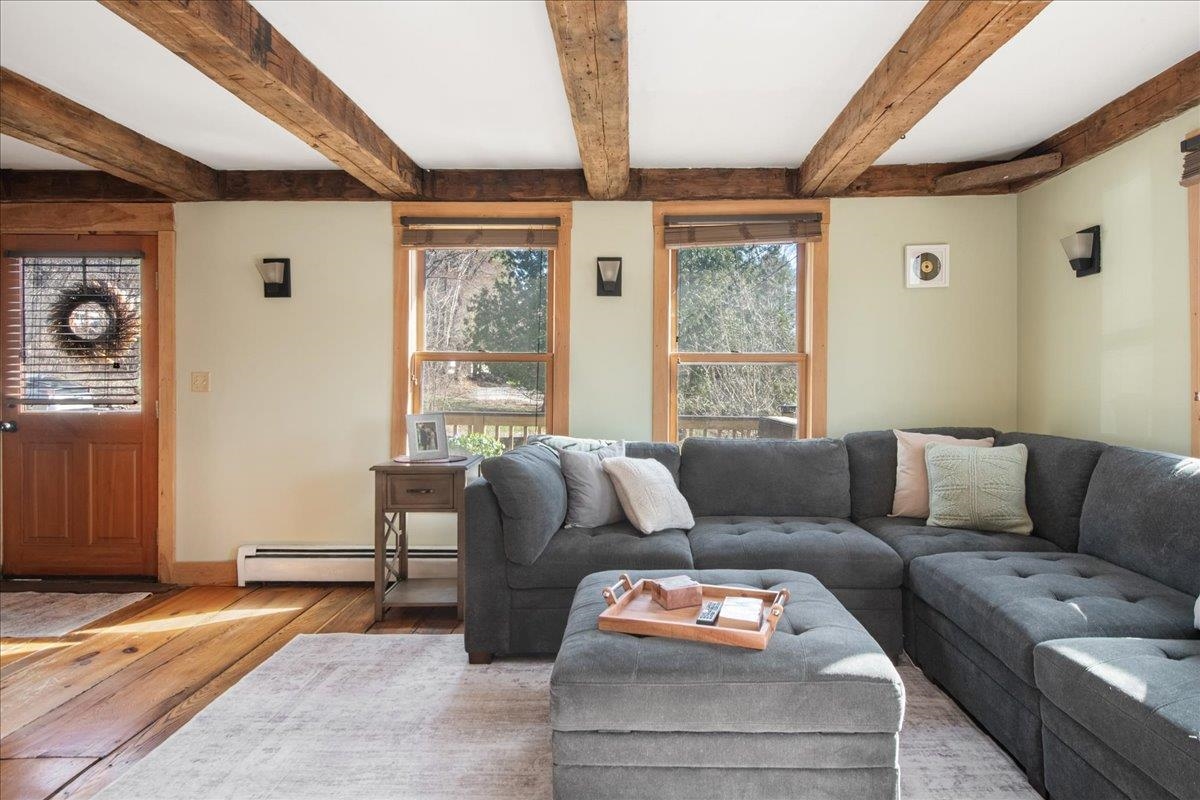


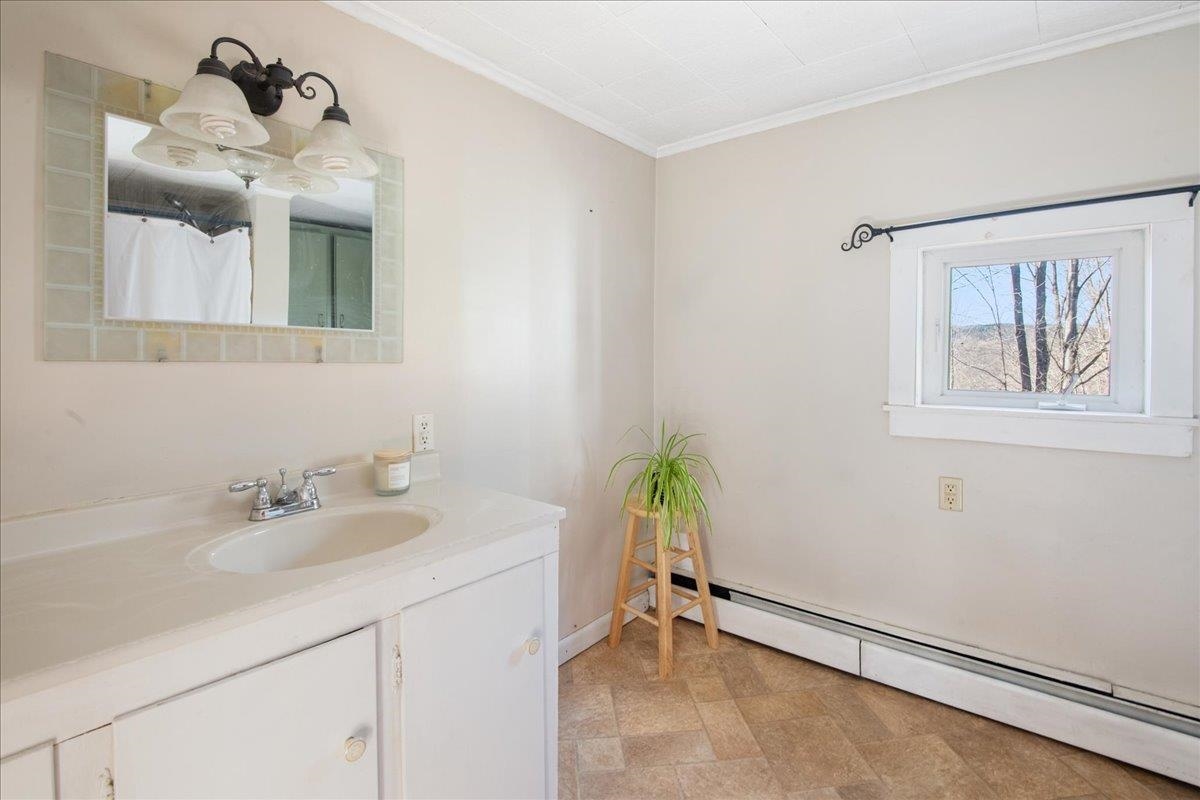
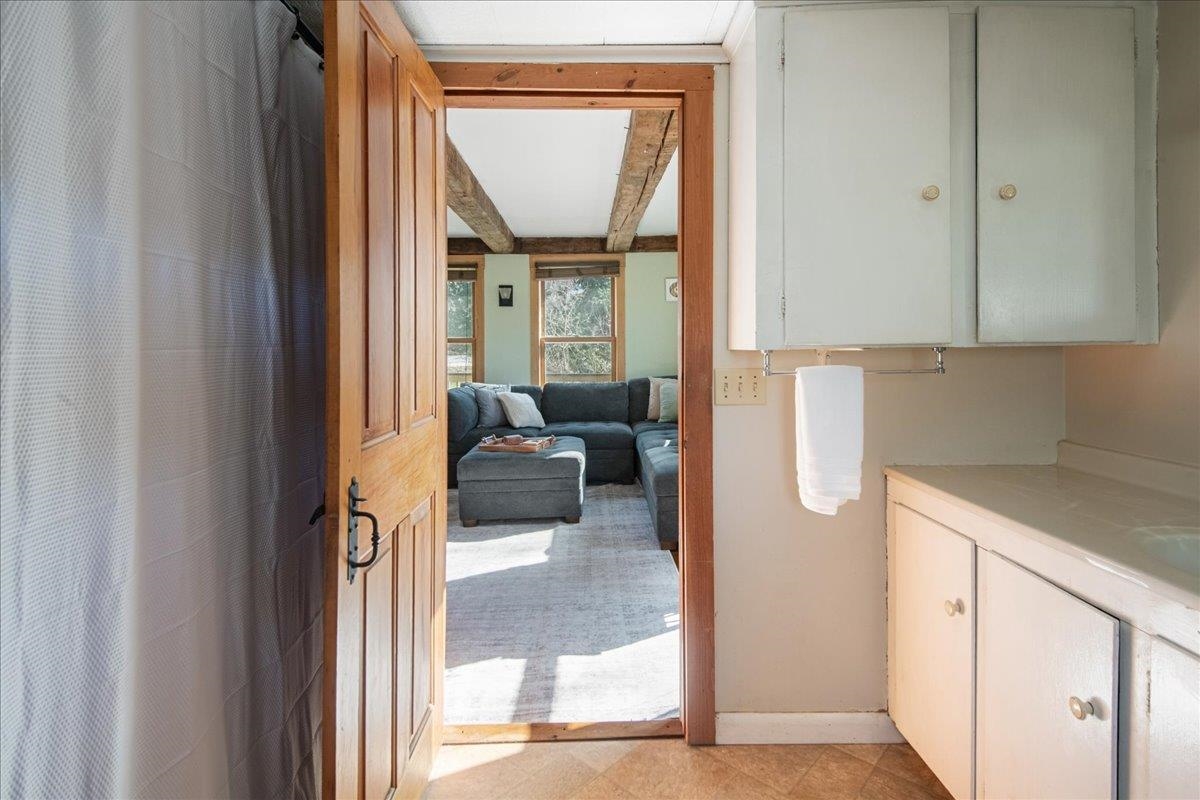
General Property Information
- Property Status:
- Active
- Price:
- $450, 000
- Assessed:
- $0
- Assessed Year:
- County:
- VT-Washington
- Acres:
- 2.51
- Property Type:
- Single Family
- Year Built:
- 1835
- Agency/Brokerage:
- The Malley Group
KW Vermont - Bedrooms:
- 3
- Total Baths:
- 4
- Sq. Ft. (Total):
- 2411
- Tax Year:
- 2024
- Taxes:
- $6, 552
- Association Fees:
Welcome to this warm & inviting 3-bedroom home, offering a blend of rustic charm with thoughtful, modern updates. This home is filled with character, from the original chestnut floors & exposed wood beams to the cozy wood stove in the dining room. The kitchen features granite countertops & a peninsula with seating, perfect for quick bite or chatting with guests while you cook. Off the dining room & kitchen, a sunroom offers endless flexibility: use it as a relaxing seating area, bright office space, studio or playroom. The living room easily fits a large sectional and includes a wall-mounted TV setup, ideal for movie nights. Upstairs, a cozy landing provides a sweet spot for a reading nook or desk. The primary suite is a true retreat, with 2 closets, a full bath & a slider that opens to your own deck with stairs to the backyard. Two additional bedrooms and a ¾ bath complete the upper level, along with new carpet (March 2025) in the hallway & second bedroom for added comfort. Outside, enjoy peaceful mornings on the large front deck (added Aug 2024.) The open yard offers privacy, room to roam & wild blackberries that grow throughout the property. An adjacent open field adds even more space & natural beauty. Recent updates include light fixtures, a new stove (Dec 2024) and new washing machine (Jan 2025.) Just 10 minutes from downtown Montpelier & I-89, this home offers the perfect blend of country living with easy access shopping, dining & more! Delayed showings begin 5/3/25
Interior Features
- # Of Stories:
- 1.5
- Sq. Ft. (Total):
- 2411
- Sq. Ft. (Above Ground):
- 2411
- Sq. Ft. (Below Ground):
- 0
- Sq. Ft. Unfinished:
- 816
- Rooms:
- 7
- Bedrooms:
- 3
- Baths:
- 4
- Interior Desc:
- Blinds, Dining Area, Kitchen/Dining, Lighting - LED, Primary BR w/ BA, Natural Woodwork, Skylight, Walk-in Closet, Laundry - Basement
- Appliances Included:
- Dryer, Refrigerator, Washer, Stove - Electric, Water Heater-Gas-LP/Bttle, Water Heater - Owned
- Flooring:
- Vinyl, Wood
- Heating Cooling Fuel:
- Water Heater:
- Basement Desc:
- Concrete Floor, Stairs - Interior, Unfinished
Exterior Features
- Style of Residence:
- Cape, Farmhouse
- House Color:
- Tan
- Time Share:
- No
- Resort:
- Exterior Desc:
- Exterior Details:
- Balcony, Deck, Fence - Full, Shed
- Amenities/Services:
- Land Desc.:
- Country Setting, Rural
- Suitable Land Usage:
- Roof Desc.:
- Shingle
- Driveway Desc.:
- Dirt
- Foundation Desc.:
- Concrete, Poured Concrete, Stone
- Sewer Desc.:
- Leach Field, Septic
- Garage/Parking:
- Yes
- Garage Spaces:
- 2
- Road Frontage:
- 0
Other Information
- List Date:
- 2025-04-29
- Last Updated:


