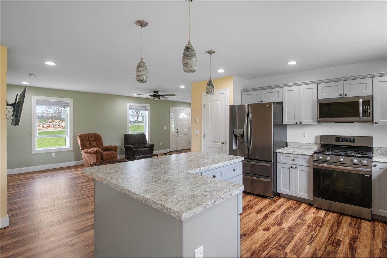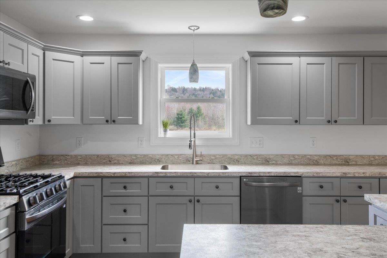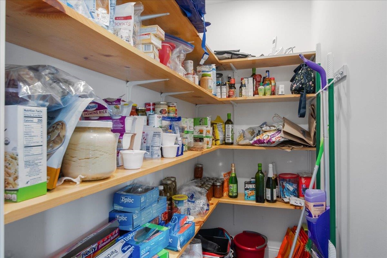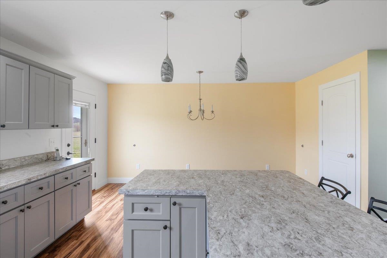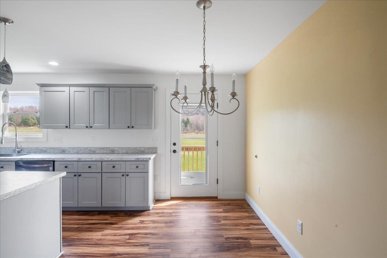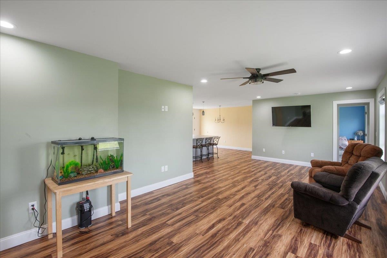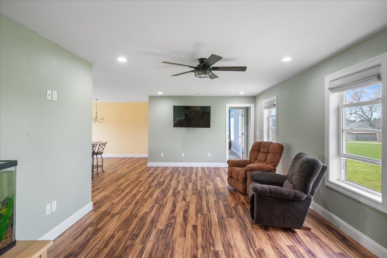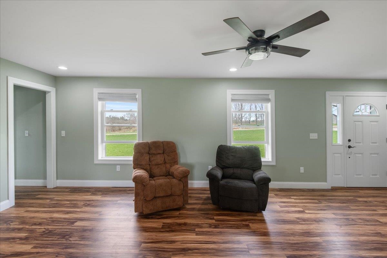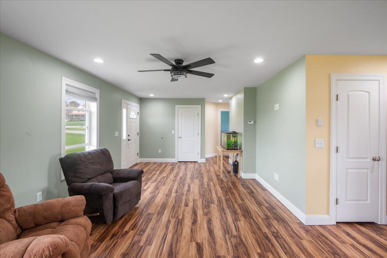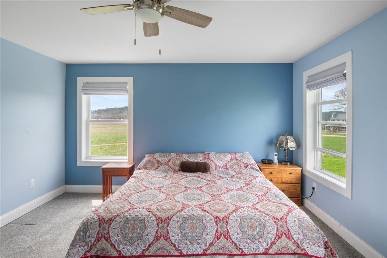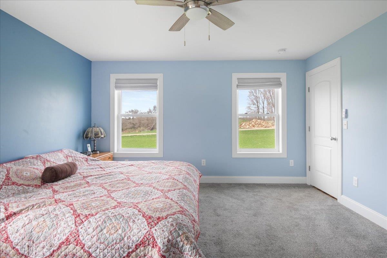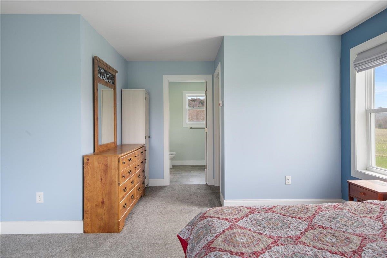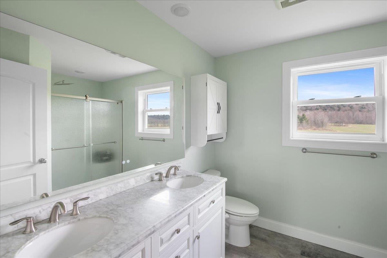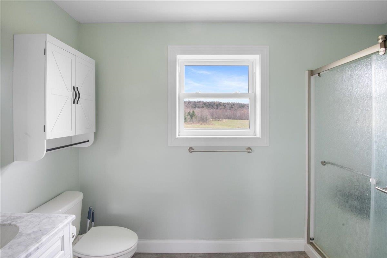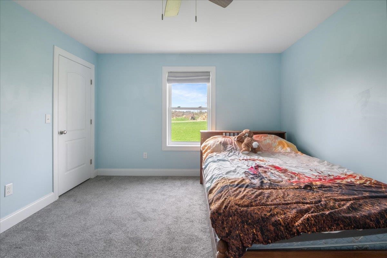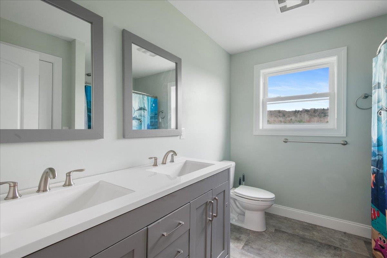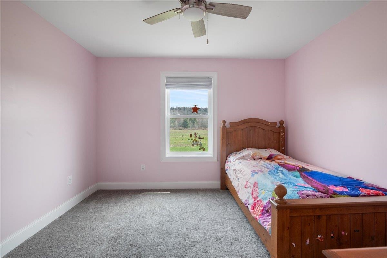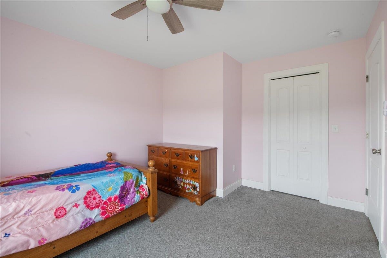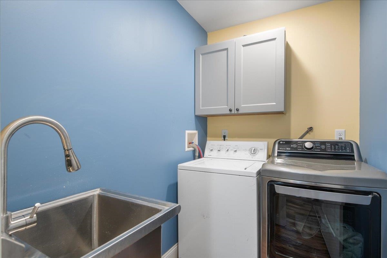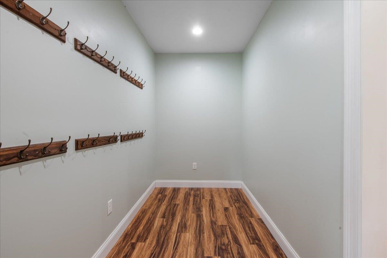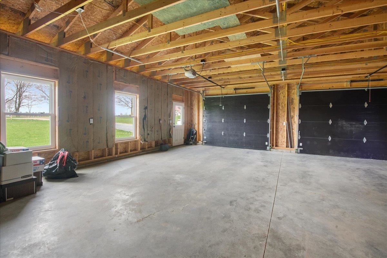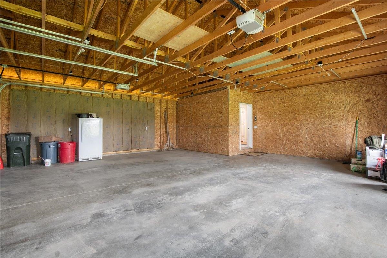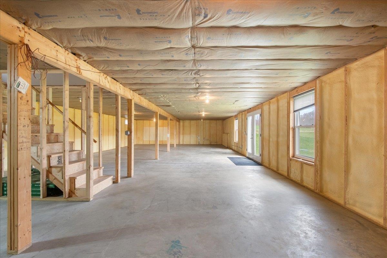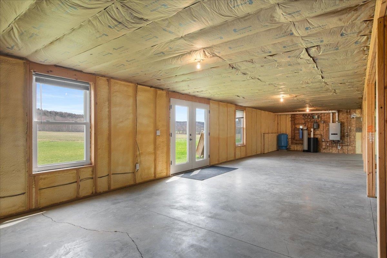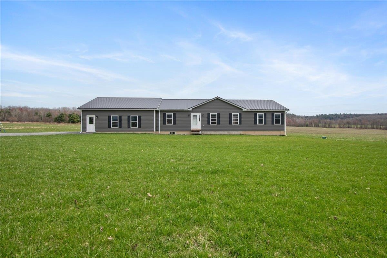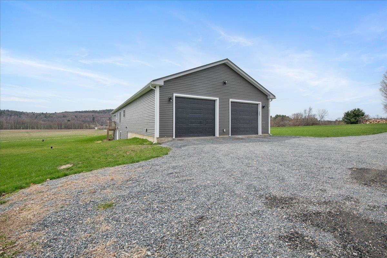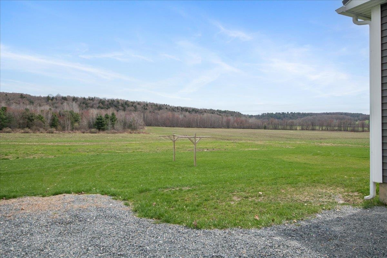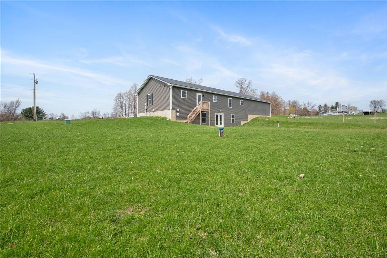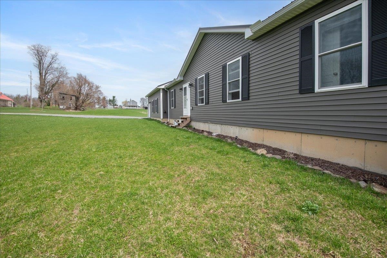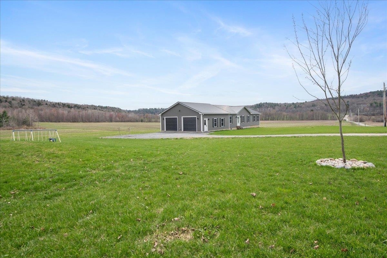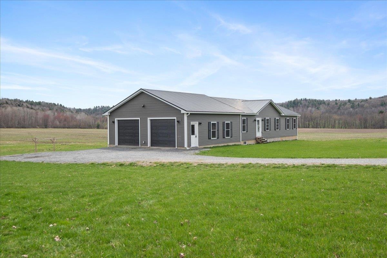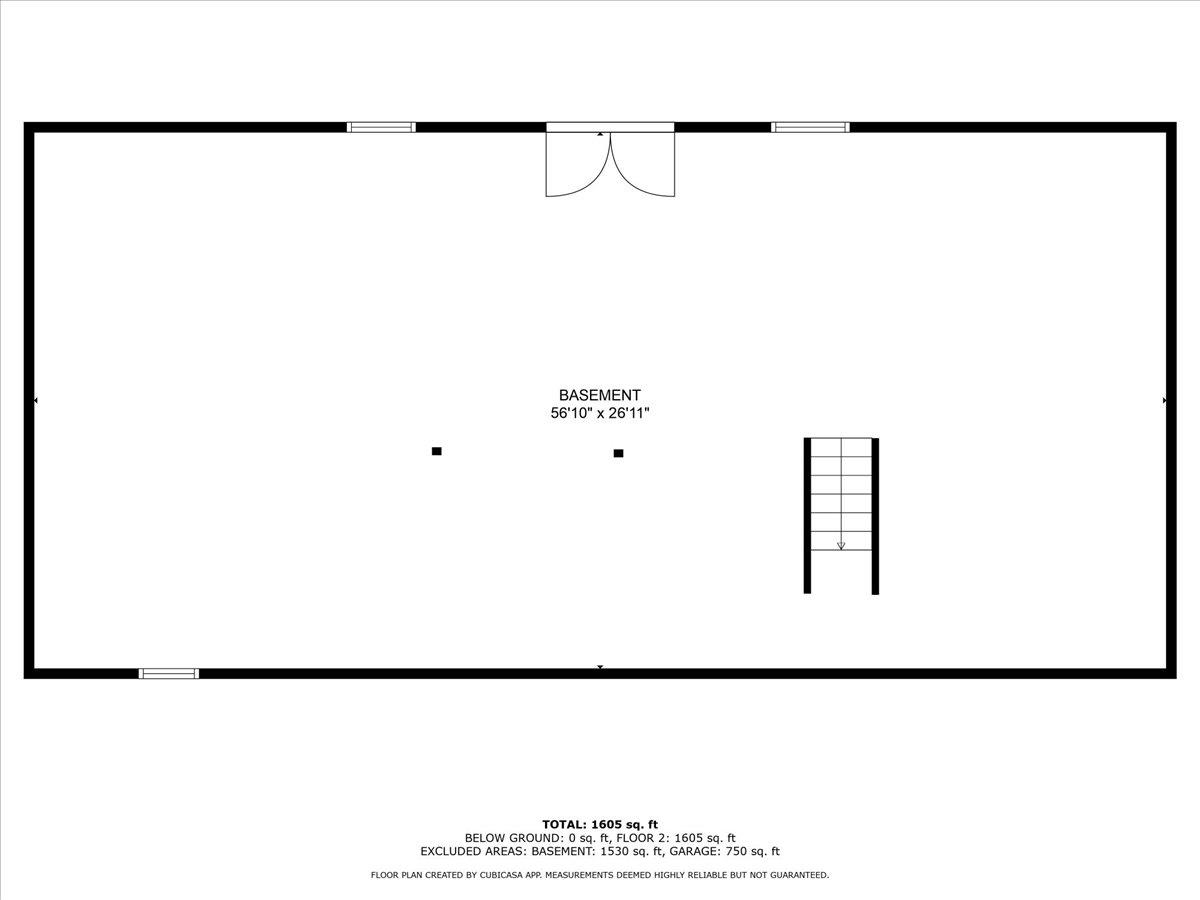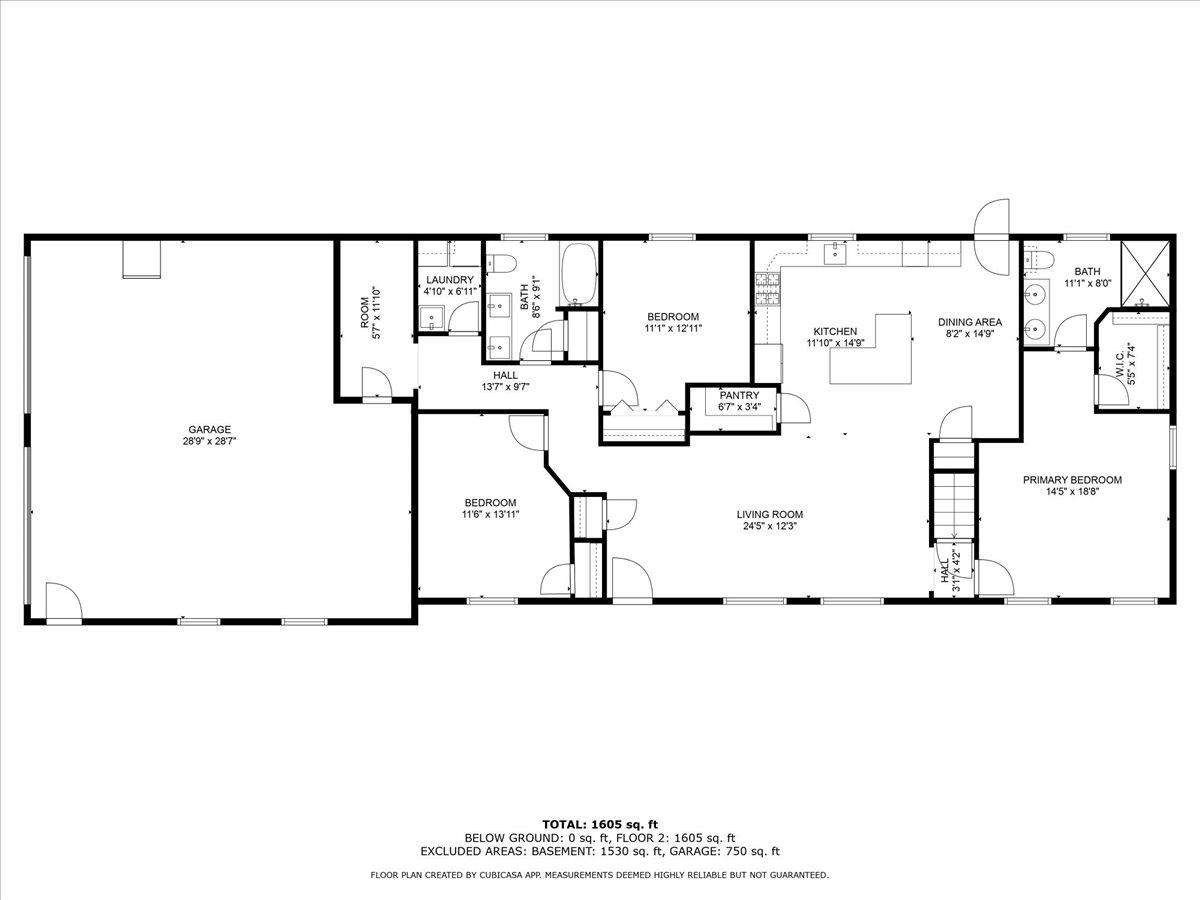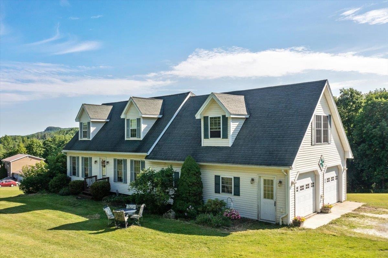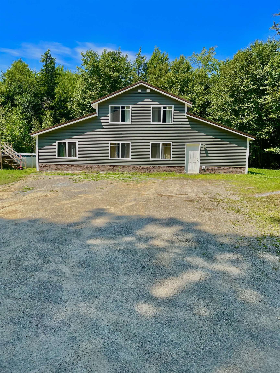1 of 39
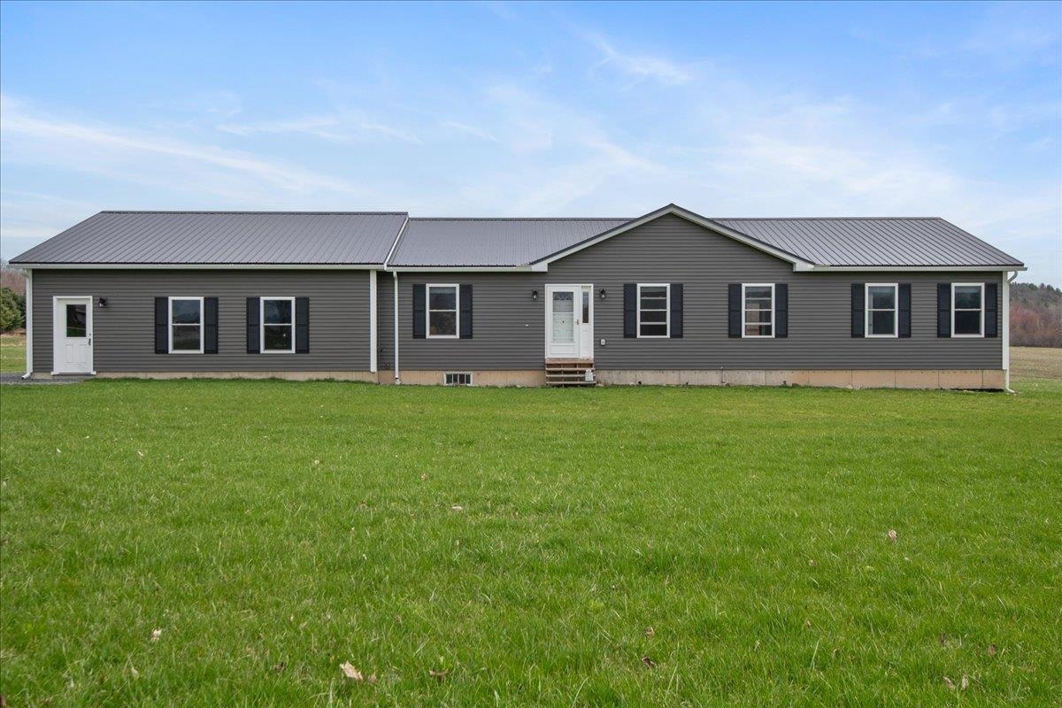
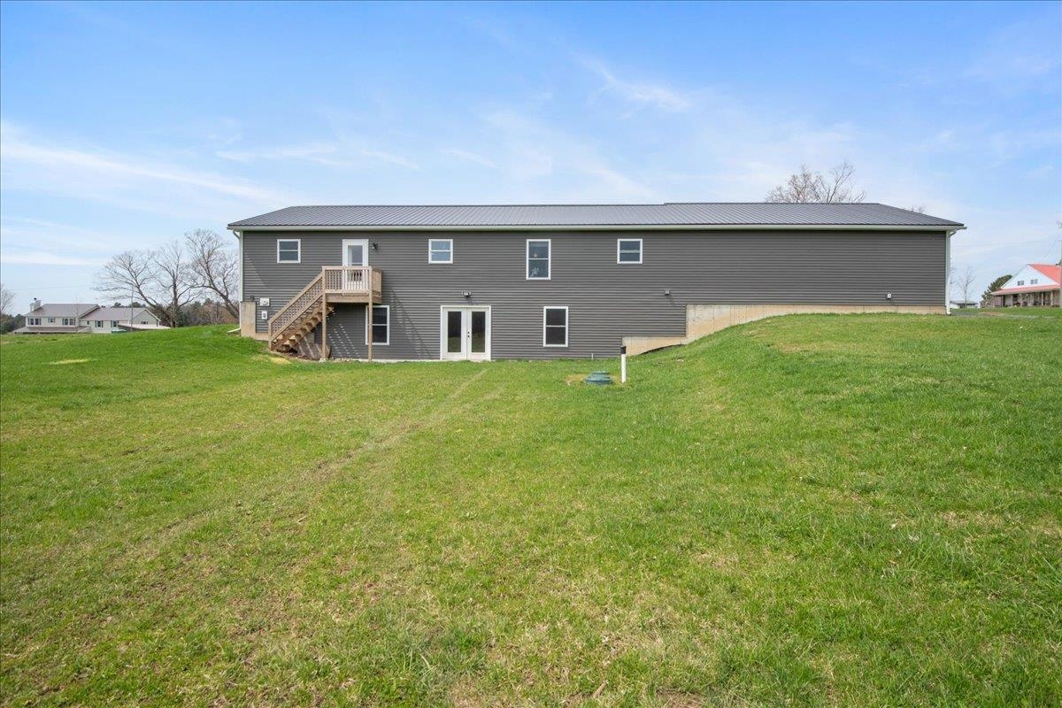

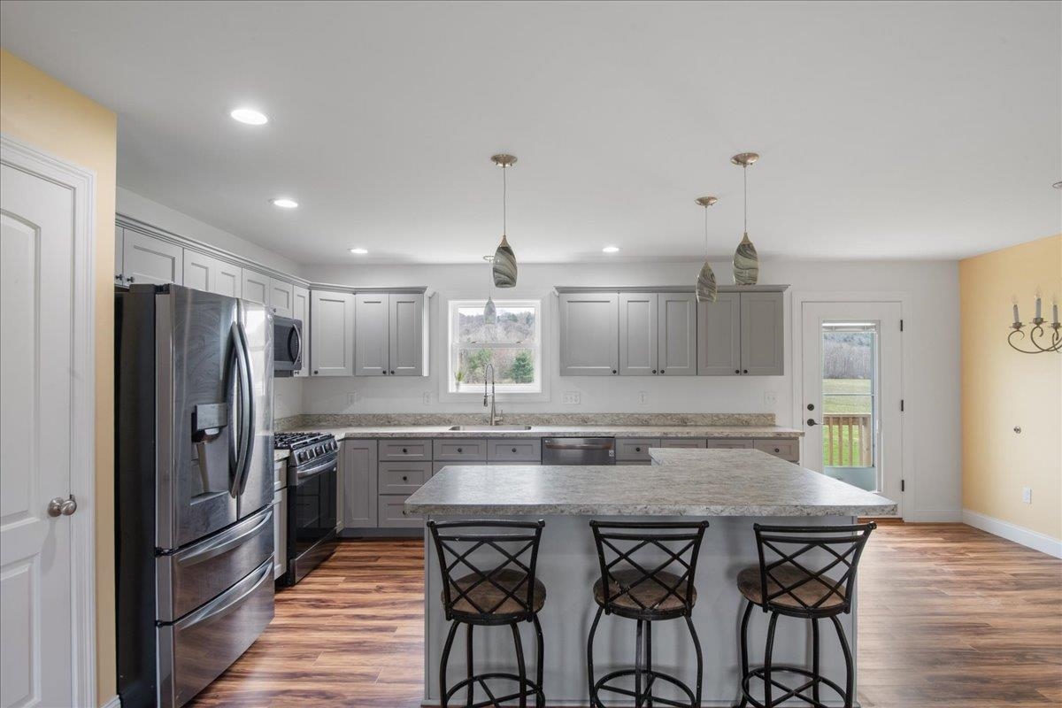
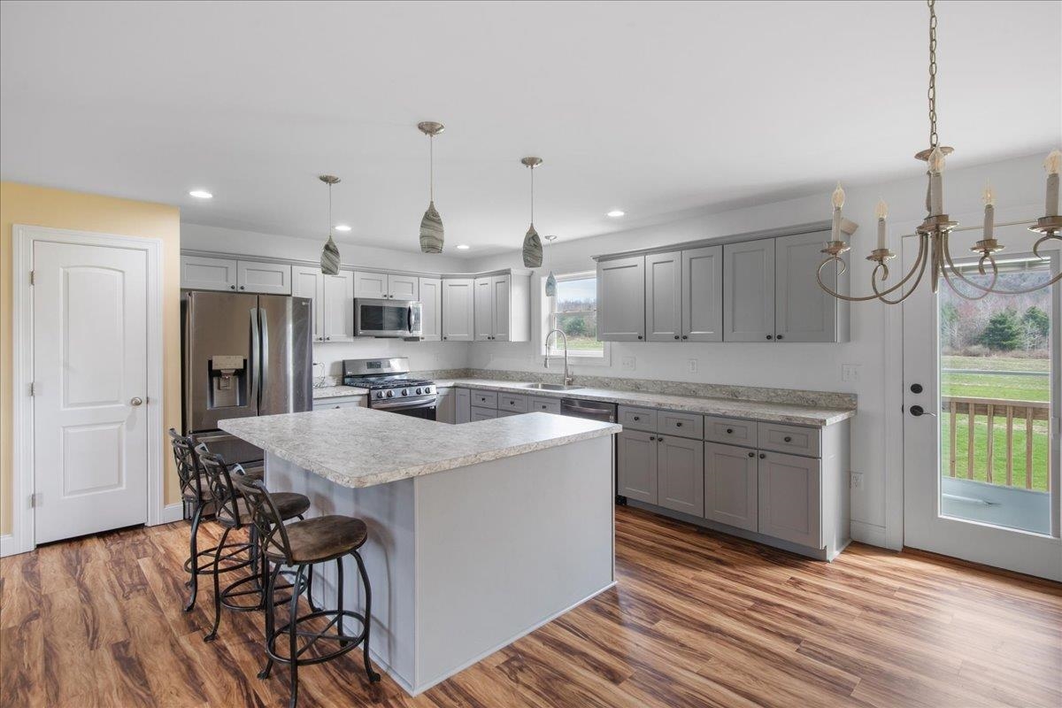
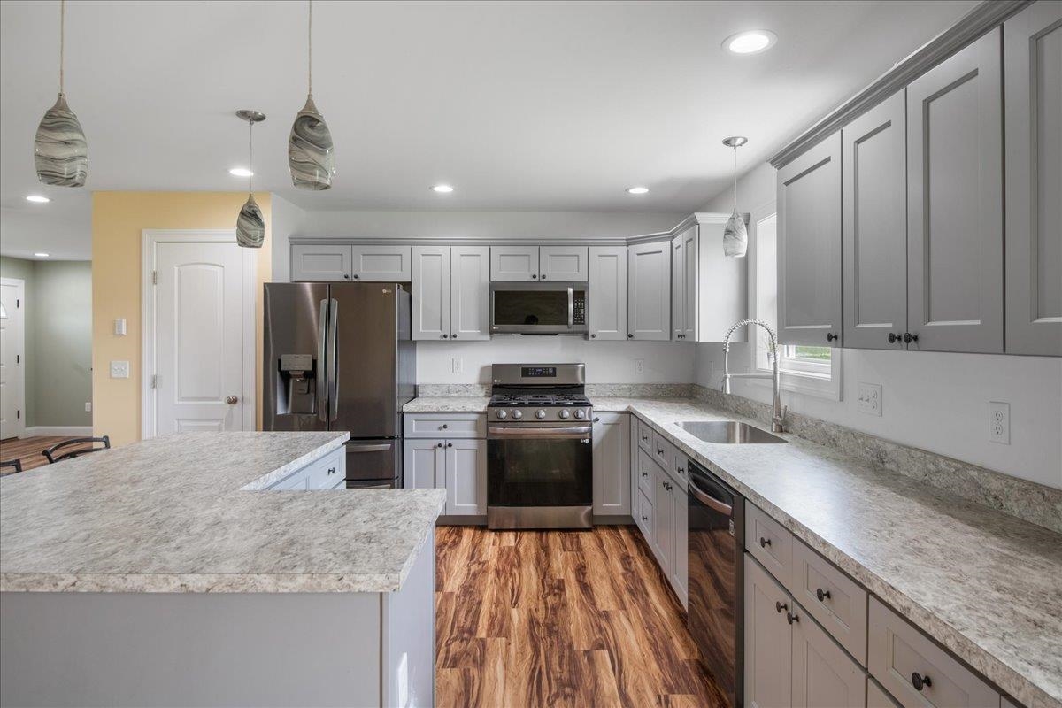
General Property Information
- Property Status:
- Active
- Price:
- $490, 000
- Assessed:
- $0
- Assessed Year:
- County:
- VT-Franklin
- Acres:
- 2.81
- Property Type:
- Single Family
- Year Built:
- 2022
- Agency/Brokerage:
- David Stanley
Ridgeline Real Estate - Bedrooms:
- 3
- Total Baths:
- 2
- Sq. Ft. (Total):
- 1600
- Tax Year:
- 2024
- Taxes:
- $5, 435
- Association Fees:
Welcome to this well built 3-bedroom, 2-bath ranch, set on 2.81 peaceful acres in rural northern Franklin County—just minutes from the Canadian border. Built in 2022 by a local builder with an emphasis on durability, practicality, and energy efficiency, this home offers modern comfort in a tranquil country setting. Designed for one-level living, the open-concept floor plan places two bedrooms and a full bath on one side of the home, separated by a central living room, kitchen, and dining area. On the opposite end, the primary suite features a walk-in closet and a ¾ bath, with added wall insulation to ensure quiet reprieve. Below, the full walkout basement offers tremendous potential and is already plumbed for a half bath, making it ideal for future living space, a workshop, or storage. Both floors boast radiant heat. A 30x30 attached garage—strategically placed on the gable end—offers convenience during Vermont’s snowy winters, while the adjoining mudroom provides a practical transition space for all seasons. Enjoy the serenity of rural living with the convenience of amenities nearby—St. Albans is just a short drive away, and cross-border travel is easy with Canada minutes from your doorstep. The residents of Franklin appreciate the tight-knit community and the abundance of outdoor activities, from fishing to hiking, that the town offers. This low-maintenance, high-quality home is ideal for those seeking space, simplicity, and lasting value in a peaceful Vermont setting.
Interior Features
- # Of Stories:
- 1
- Sq. Ft. (Total):
- 1600
- Sq. Ft. (Above Ground):
- 1600
- Sq. Ft. (Below Ground):
- 0
- Sq. Ft. Unfinished:
- 1530
- Rooms:
- 7
- Bedrooms:
- 3
- Baths:
- 2
- Interior Desc:
- Walk-in Closet, 1st Floor Laundry
- Appliances Included:
- Gas Cooktop, Dishwasher, Microwave, Refrigerator, Washer, On Demand Water Heater, Gas Dryer
- Flooring:
- Carpet, Vinyl Plank
- Heating Cooling Fuel:
- Water Heater:
- Basement Desc:
- Concrete, Interior Stairs, Stubbed In, Unfinished, Walkout, Exterior Access, Basement Stairs
Exterior Features
- Style of Residence:
- Ranch, Walkout Lower Level
- House Color:
- Grey
- Time Share:
- No
- Resort:
- Exterior Desc:
- Exterior Details:
- Amenities/Services:
- Land Desc.:
- Level, Open, Rolling, Rural
- Suitable Land Usage:
- Roof Desc.:
- Metal
- Driveway Desc.:
- Gravel
- Foundation Desc.:
- Concrete
- Sewer Desc.:
- 1000 Gallon, Septic
- Garage/Parking:
- Yes
- Garage Spaces:
- 2
- Road Frontage:
- 0
Other Information
- List Date:
- 2025-04-29
- Last Updated:


