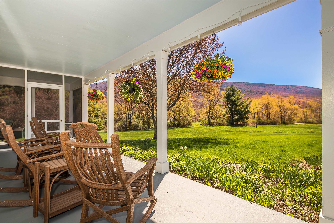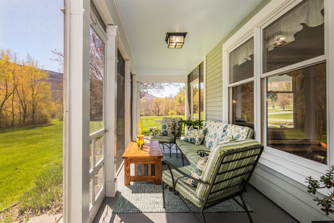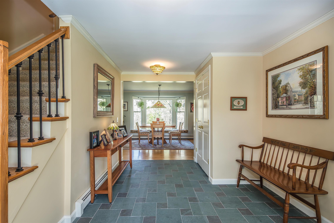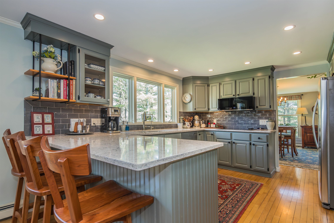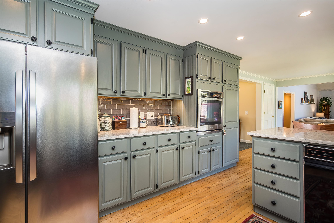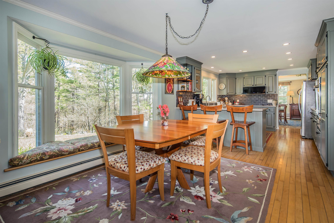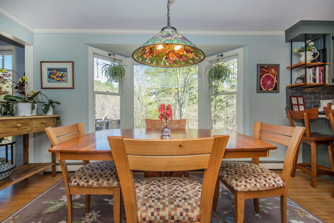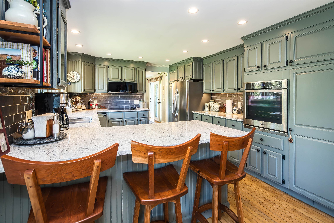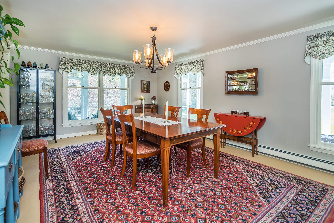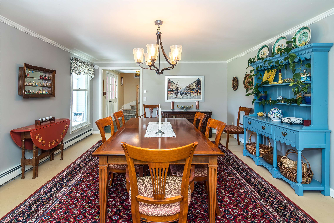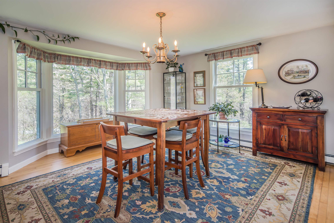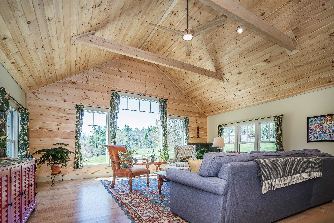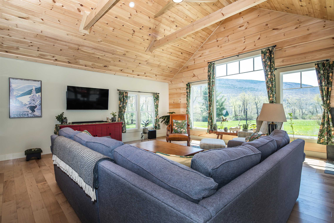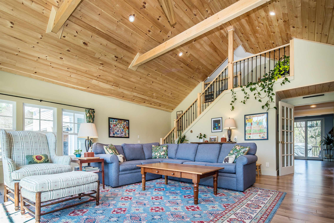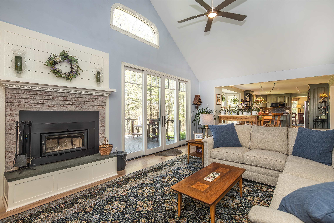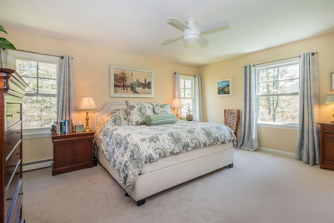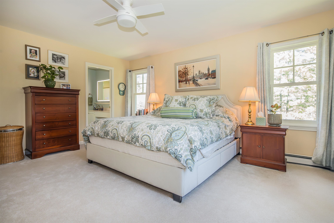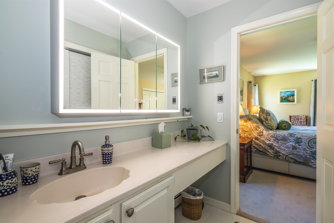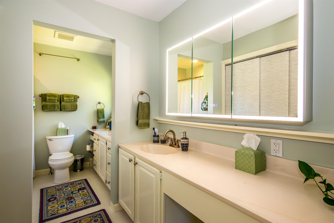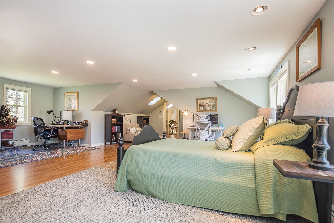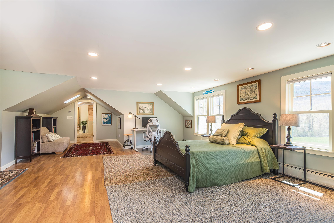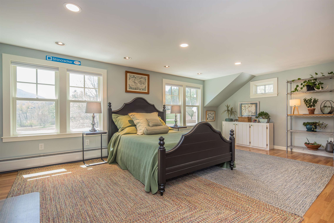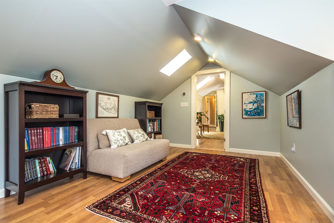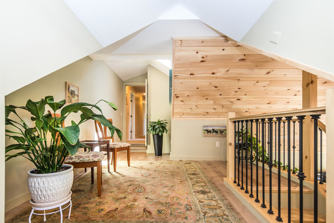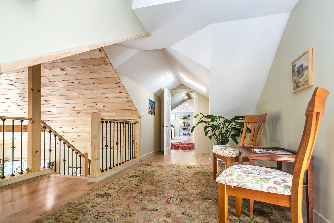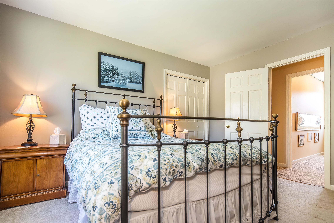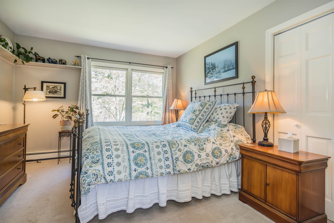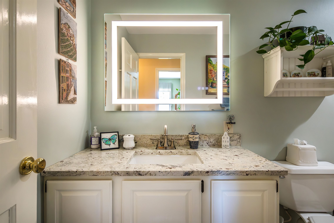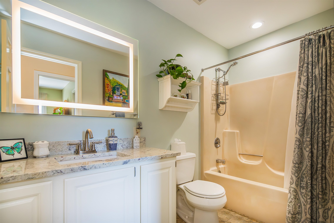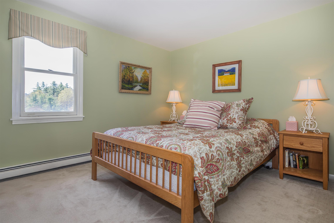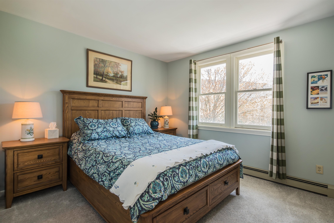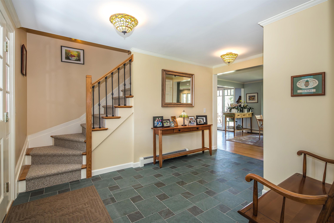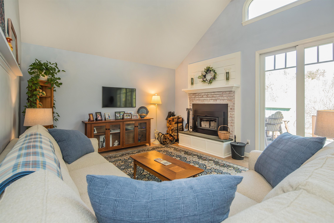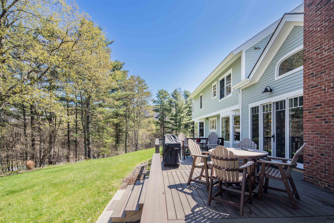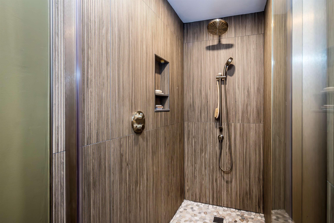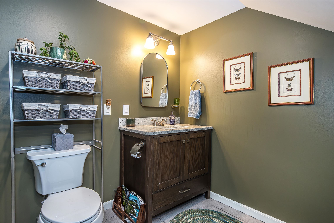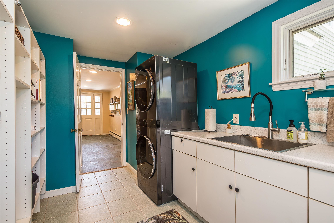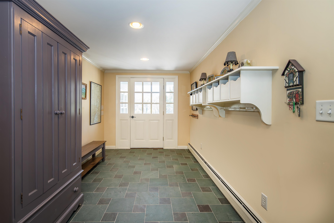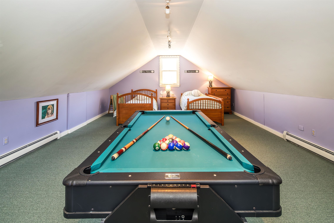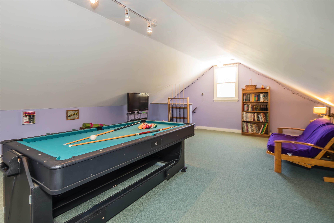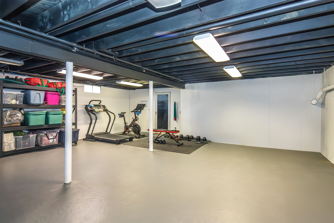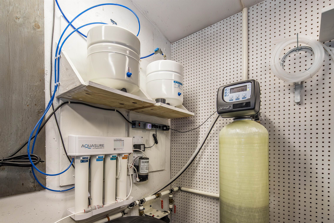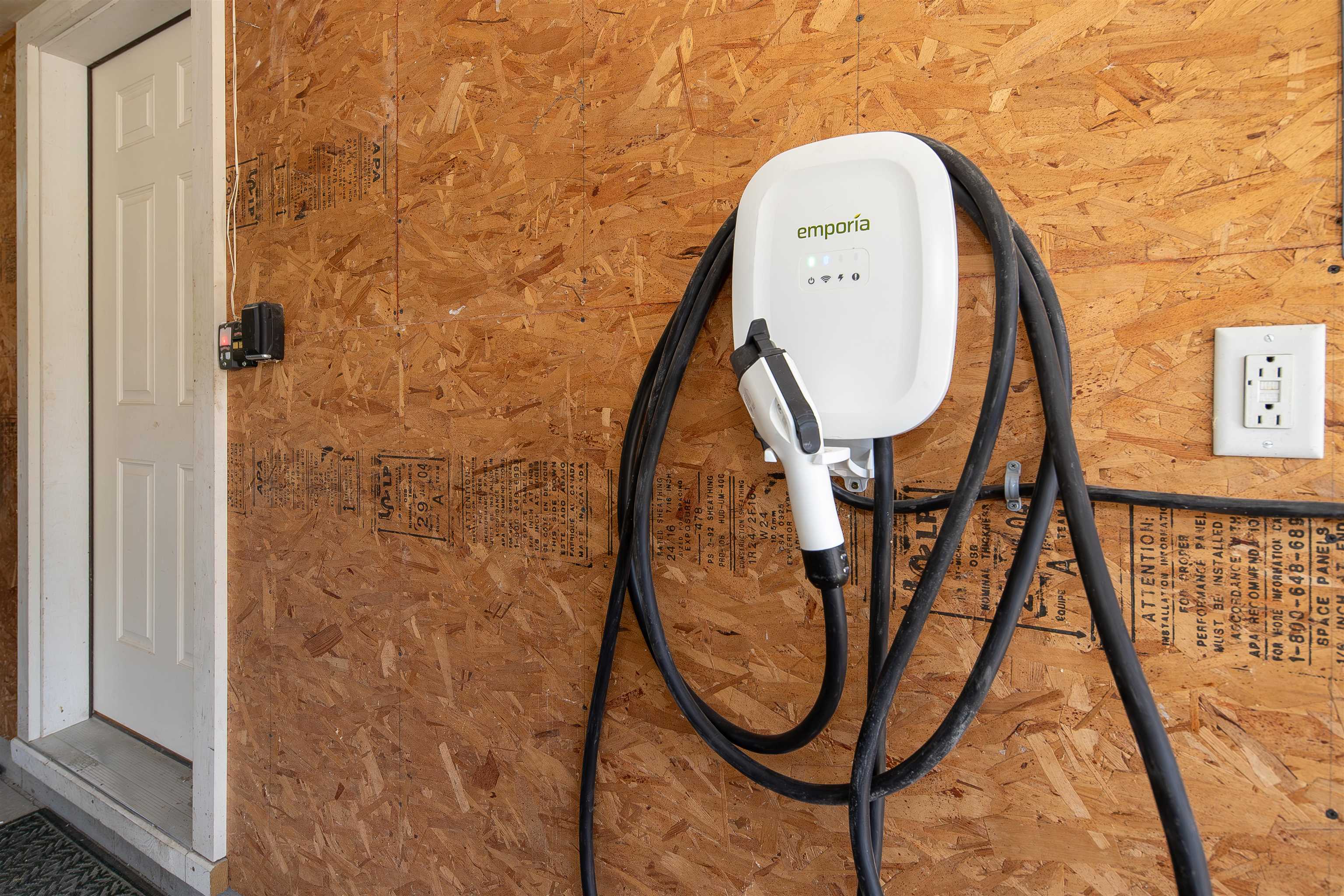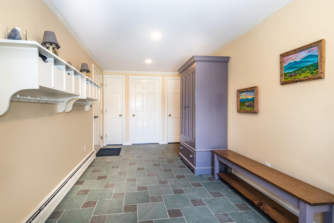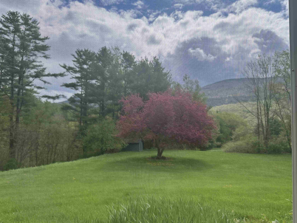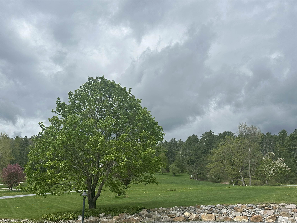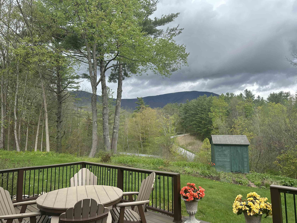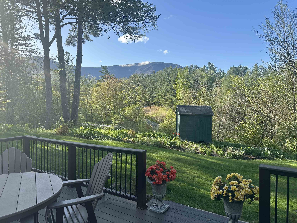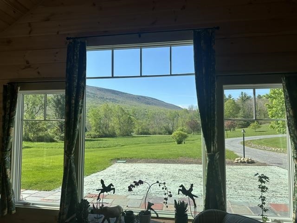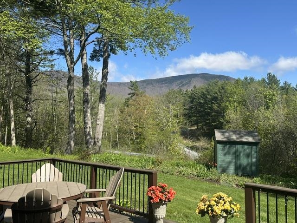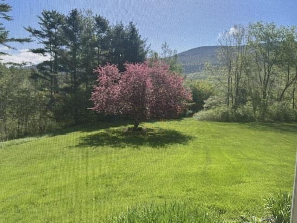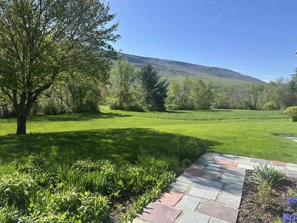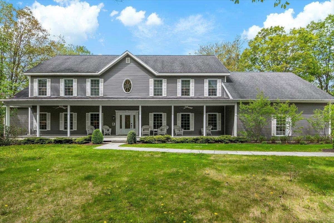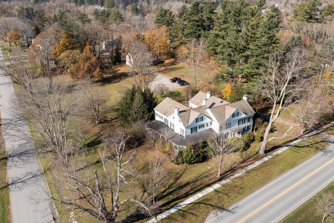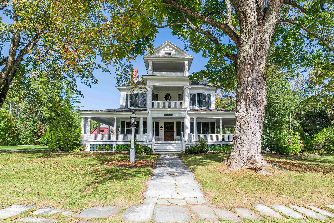1 of 58
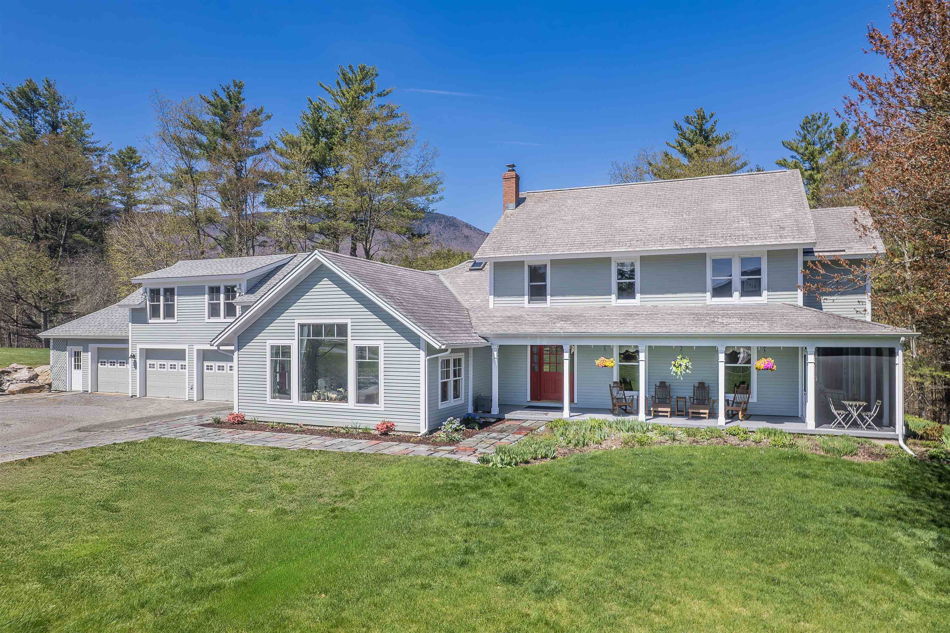
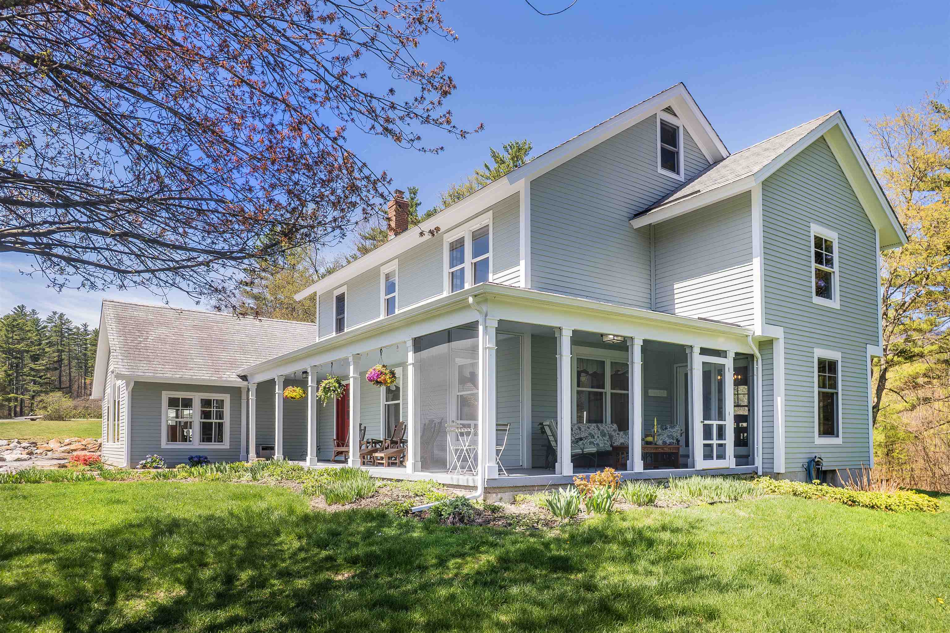
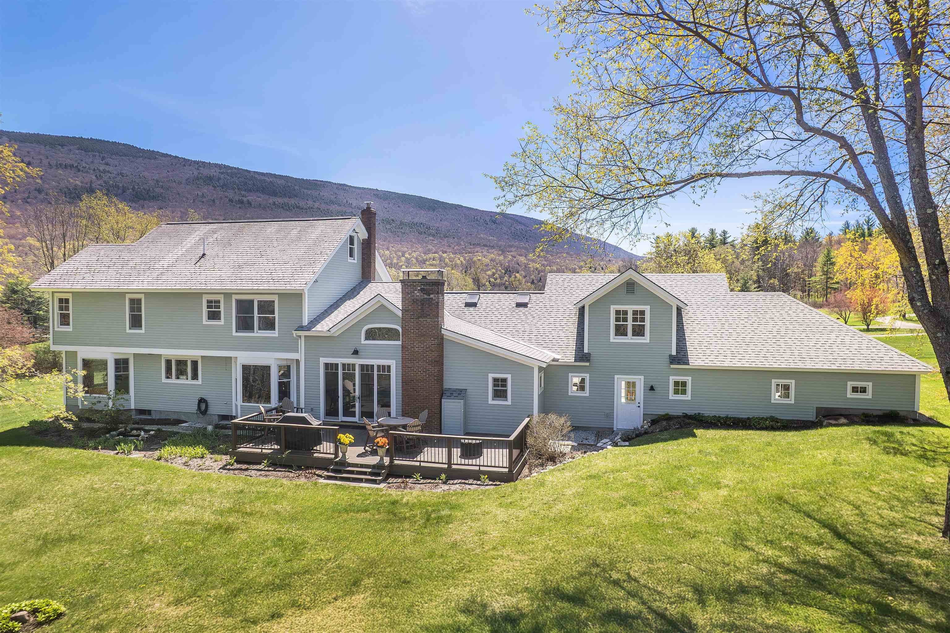
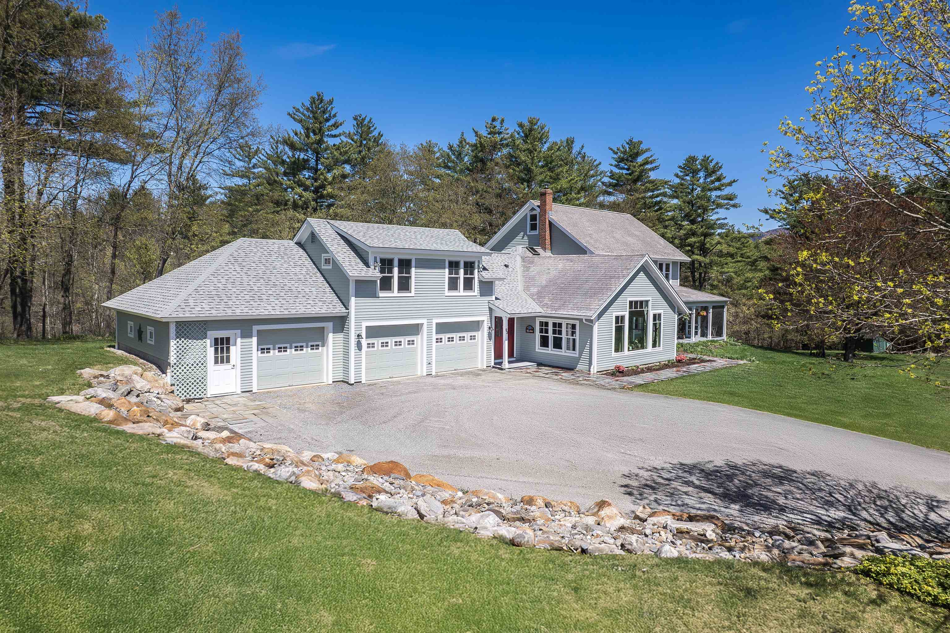
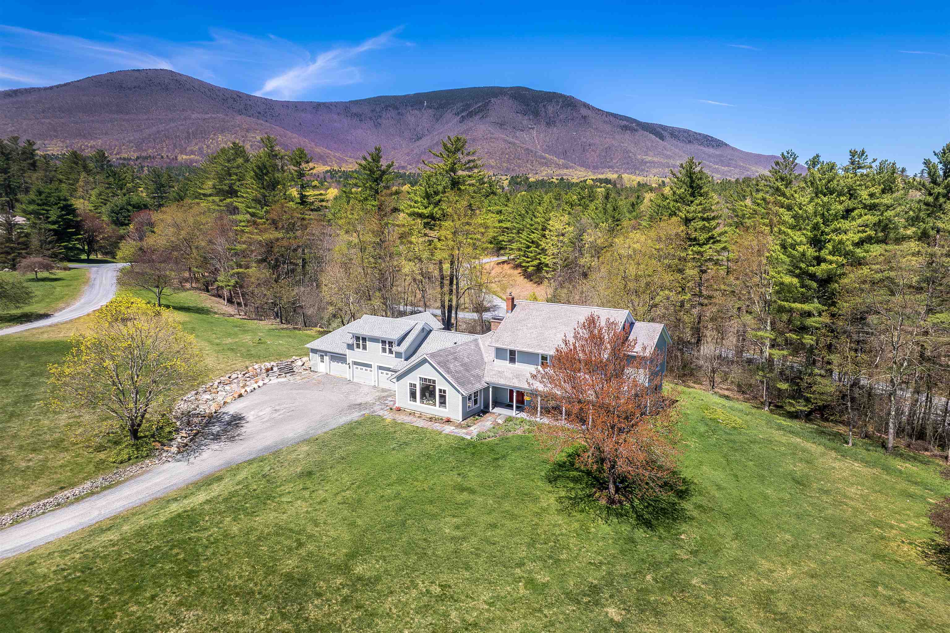
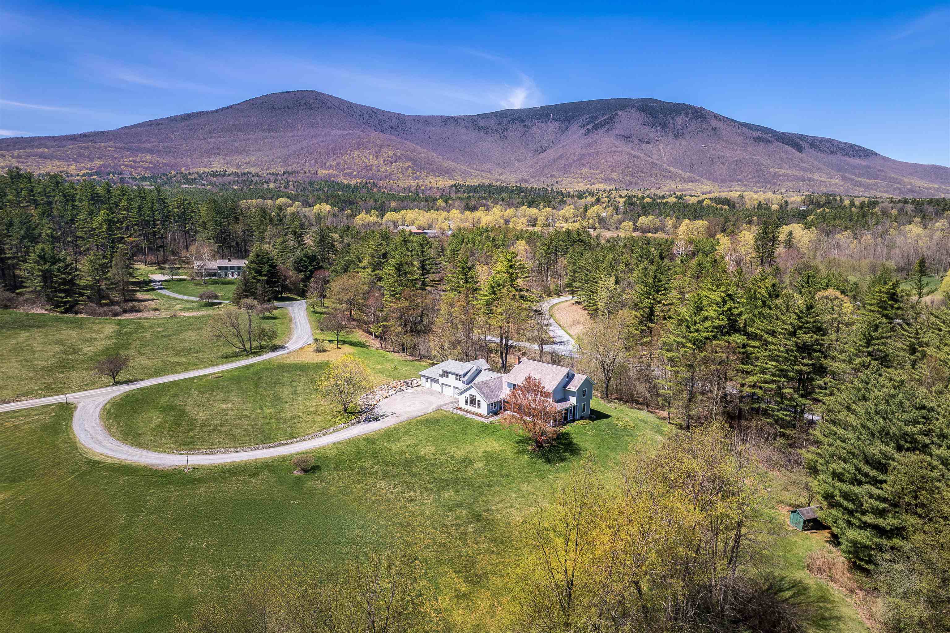
General Property Information
- Property Status:
- Active Under Contract
- Price:
- $1, 550, 000
- Assessed:
- $0
- Assessed Year:
- County:
- VT-Bennington
- Acres:
- 7.35
- Property Type:
- Single Family
- Year Built:
- 1984
- Agency/Brokerage:
- Lawrence Zupan
EXP Realty - Bedrooms:
- 5
- Total Baths:
- 3
- Sq. Ft. (Total):
- 4342
- Tax Year:
- 2025
- Taxes:
- $12, 574
- Association Fees:
EARTH WIND AND SHIRE Having caught your breath from the view in the approach, and treading the elegant slate path into the home, you probably won't want to get past the "basking parlor", a room designed for sheer joy in the present moment, made compelling by the wall of windows and the perfectly proportioned design and vaulted ceiling. However, the delights in every room beckon: next is the eat-in kitchen where the Mt. Equinox views over the spacious back deck rival the one you just enjoyed of Green Mountain National Forest. The cathedral ceilinged living room with wood burning fireplace opens forward to the bay window seat exposure, counter seating, cook's delight kitchen with its GE stovetop, LG frig, reverse osmosis water, maple floors, capacious cabinets with sliding drawers and design brilliance to all three directions you might eat in. The Puzzle den and formal dining room all lead to your choice of screened in eastern porch or sunny southern porch. The peaceful solace of the second floor views is the perfect place for the five bedrooms, two of which will compete for your choice of master. Rounding out this hidden gem: smart home climate and lighting, Level 2 EV charger, 3rd floor playroom, workshop, attic expansion space, a high ceiling basement gym with designated sauna space, fiber optic broadband. The windows in every room remind you of the singular glory of Manchester and its mountains. TURNKEY!
Interior Features
- # Of Stories:
- 3
- Sq. Ft. (Total):
- 4342
- Sq. Ft. (Above Ground):
- 4342
- Sq. Ft. (Below Ground):
- 0
- Sq. Ft. Unfinished:
- 885
- Rooms:
- 14
- Bedrooms:
- 5
- Baths:
- 3
- Interior Desc:
- Bar, Cathedral Ceiling, Ceiling Fan, Dining Area, Draperies, Fireplace Screens/Equip, Wood Fireplace, 1 Fireplace, Hearth, Kitchen/Dining, Kitchen/Living, Responsive Lite Contrl(s), Primary BR w/ BA, Natural Light, Natural Woodwork, Other, Skylight, Indoor Storage, Vaulted Ceiling, Whirlpool Tub, Programmable Thermostat, 1st Floor Laundry, Smart Thermostat, Walkup Attic
- Appliances Included:
- Electric Cooktop, Dishwasher, Dryer, Range Hood, Microwave, Wall Oven, Refrigerator, Trash Compactor, Washer, Electric Stove, Domestic Water Heater, Electric Water Heater, Exhaust Fan
- Flooring:
- Carpet, Hardwood, Wood
- Heating Cooling Fuel:
- Water Heater:
- Basement Desc:
- Concrete Floor, Interior Access
Exterior Features
- Style of Residence:
- Farmhouse
- House Color:
- Lt. Green
- Time Share:
- No
- Resort:
- Exterior Desc:
- Exterior Details:
- Deck, Garden Space, Natural Shade, Outbuilding, Porch, Covered Porch, Screened Porch, Shed, Window Screens, Double Pane Window(s)
- Amenities/Services:
- Land Desc.:
- Country Setting, Field/Pasture, Interior Lot, Landscaped, Level, Mountain View, Open, Secluded, View, Near Country Club, Near Golf Course, Near Shopping, Neighborhood, Rural, Near School(s)
- Suitable Land Usage:
- Roof Desc.:
- Architectural Shingle, Slate
- Driveway Desc.:
- Gravel
- Foundation Desc.:
- Poured Concrete
- Sewer Desc.:
- 1000 Gallon, Holding Tank, Conventional Leach Field, Leach Field Off-Site, On-Site Septic Exists, Private, Septic Shared
- Garage/Parking:
- Yes
- Garage Spaces:
- 3
- Road Frontage:
- 300
Other Information
- List Date:
- 2025-04-29
- Last Updated:


