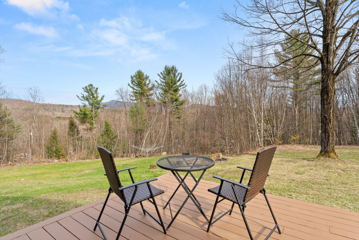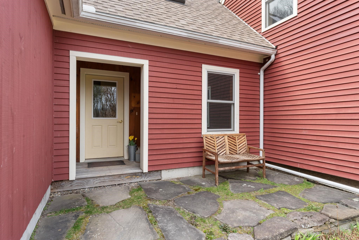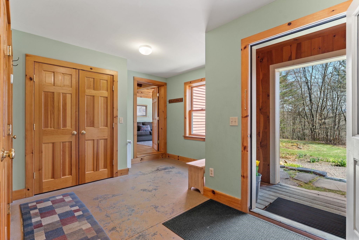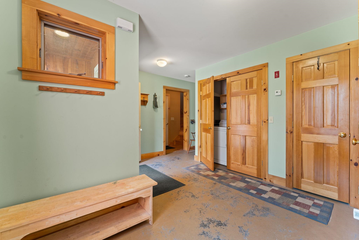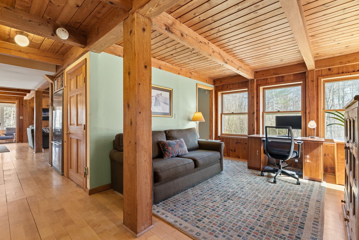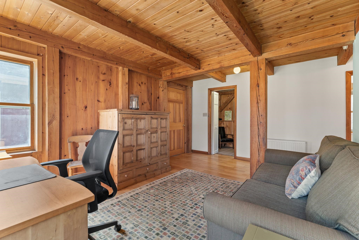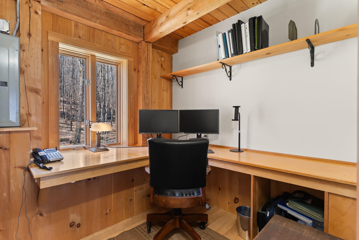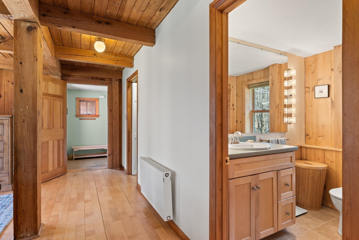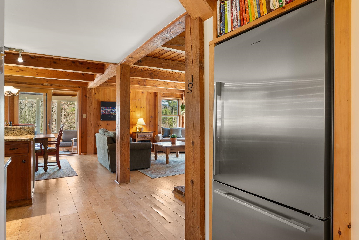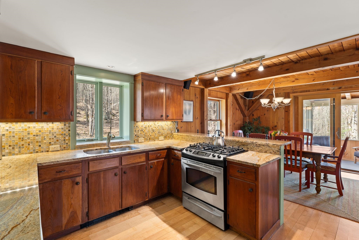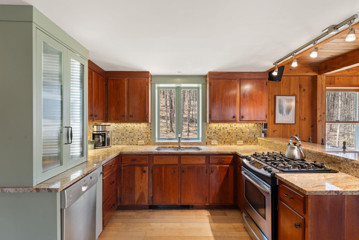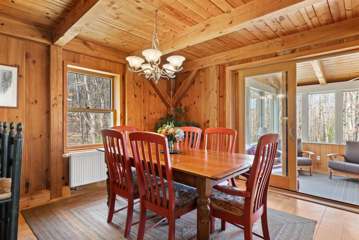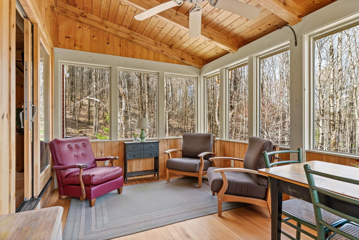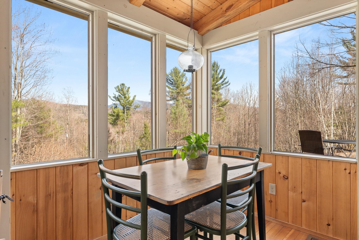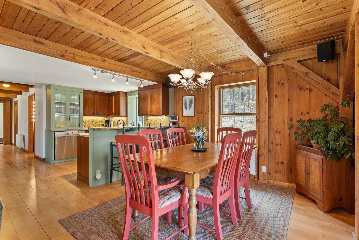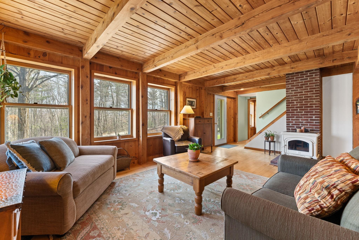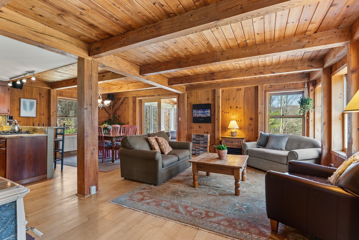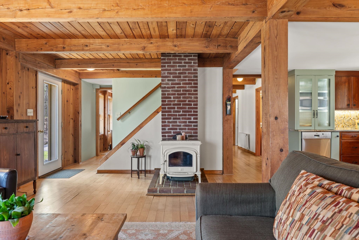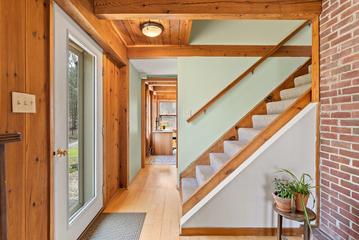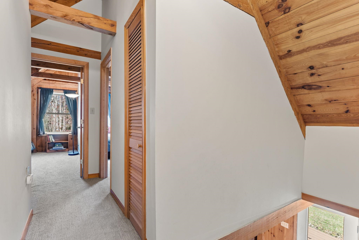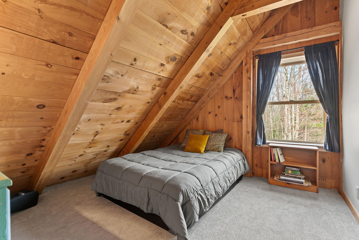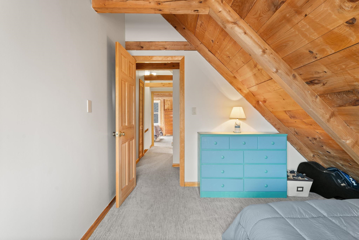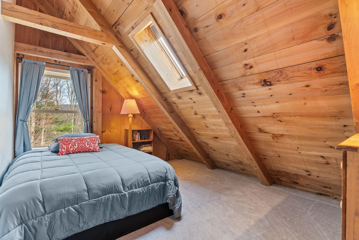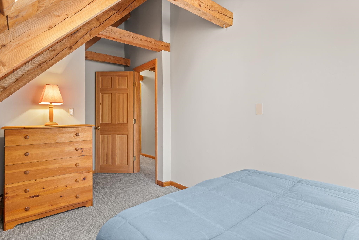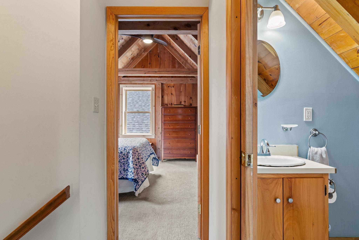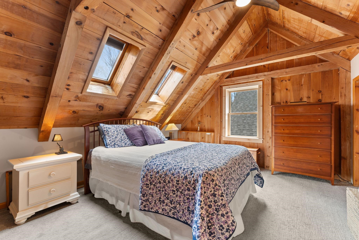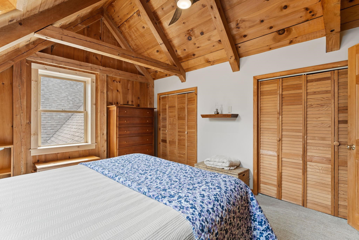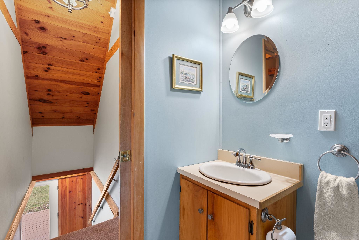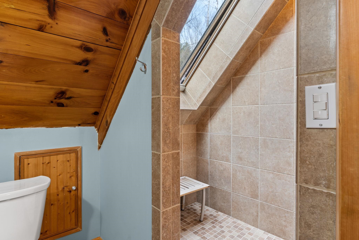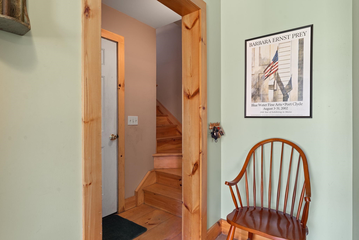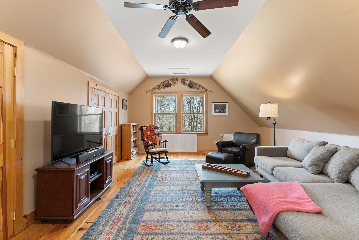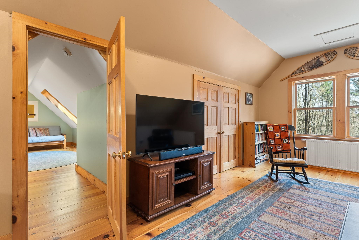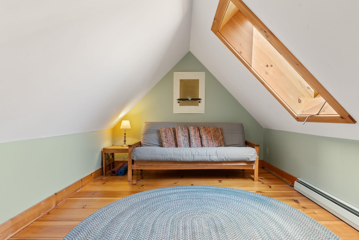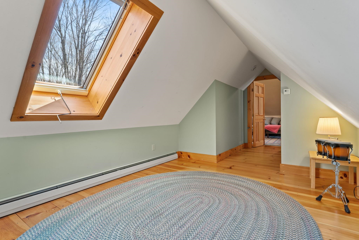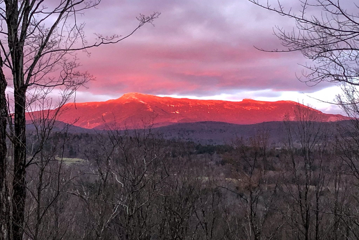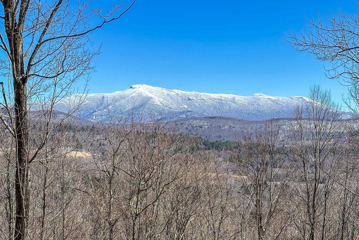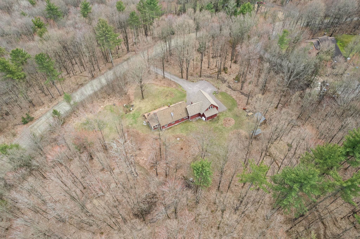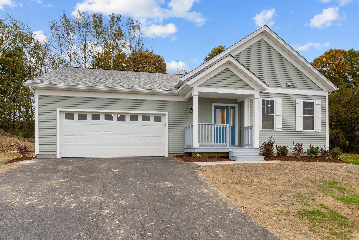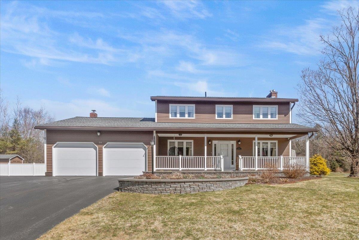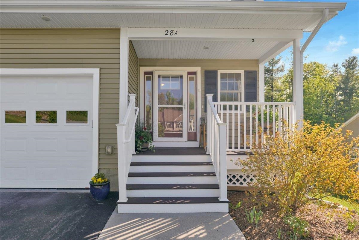1 of 43
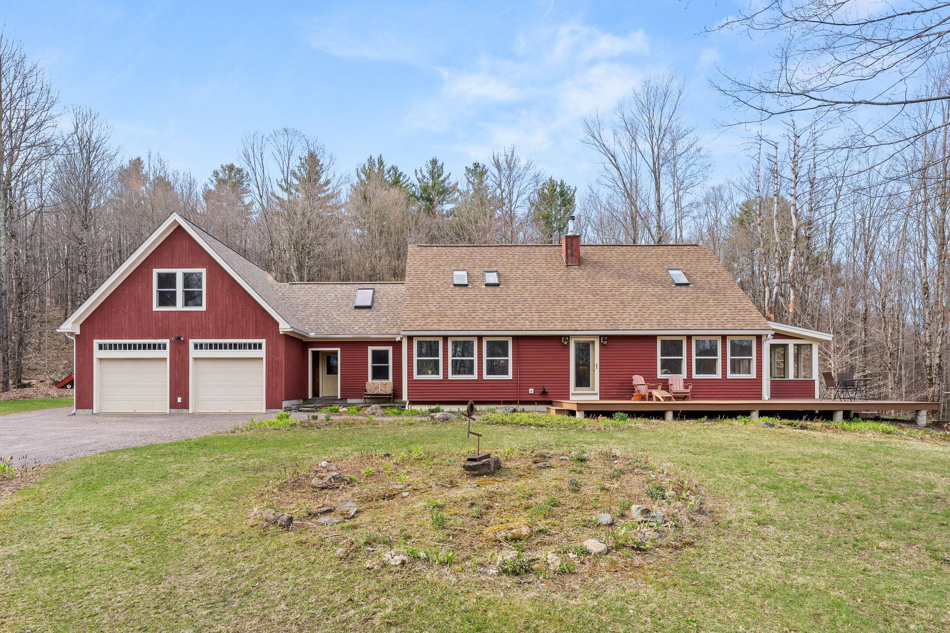
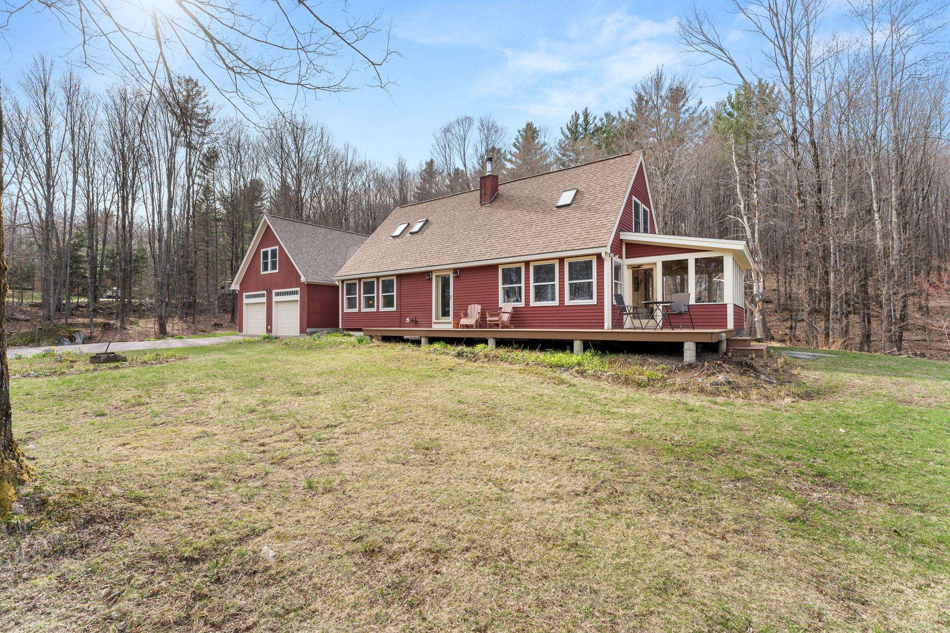
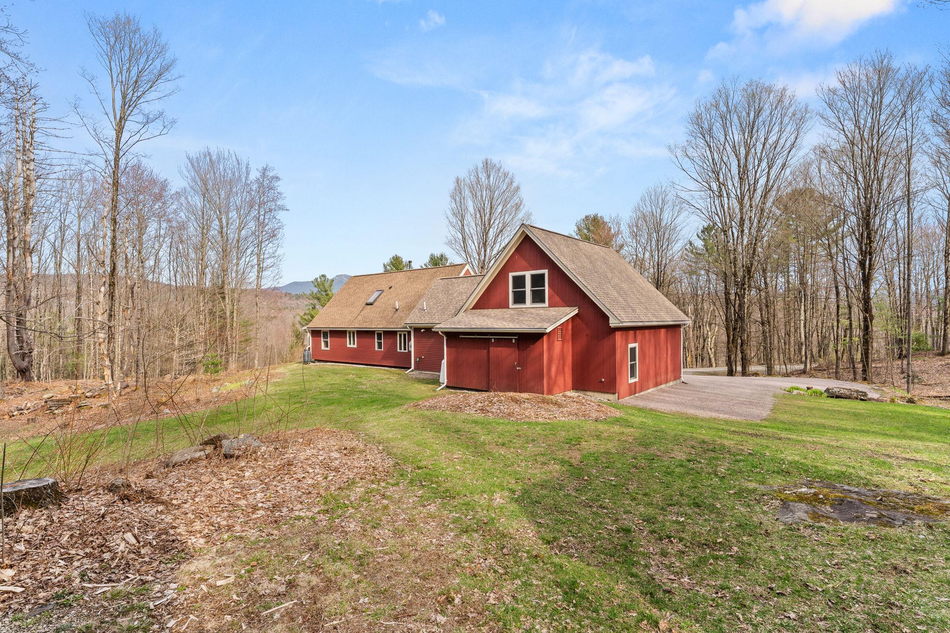
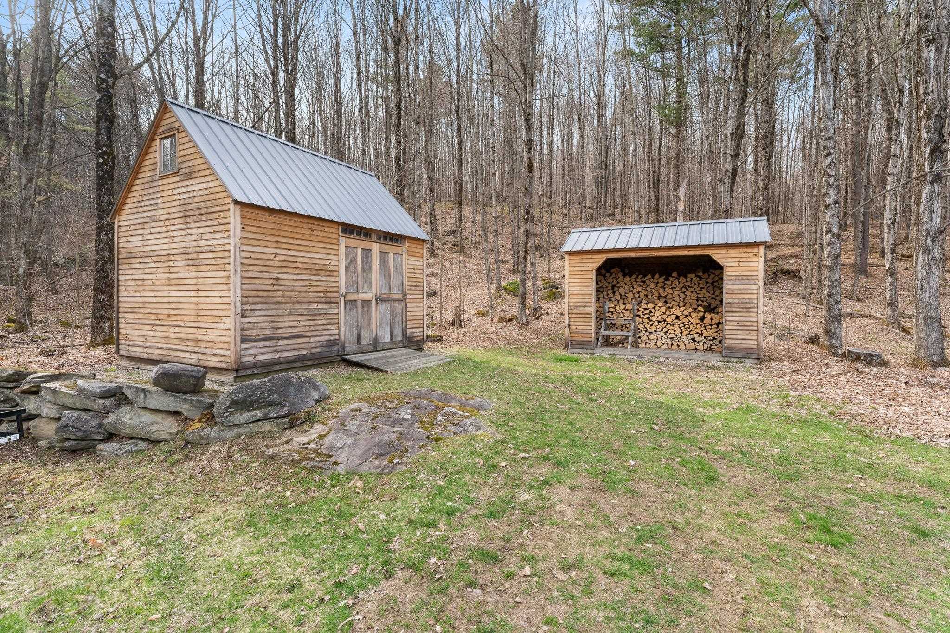
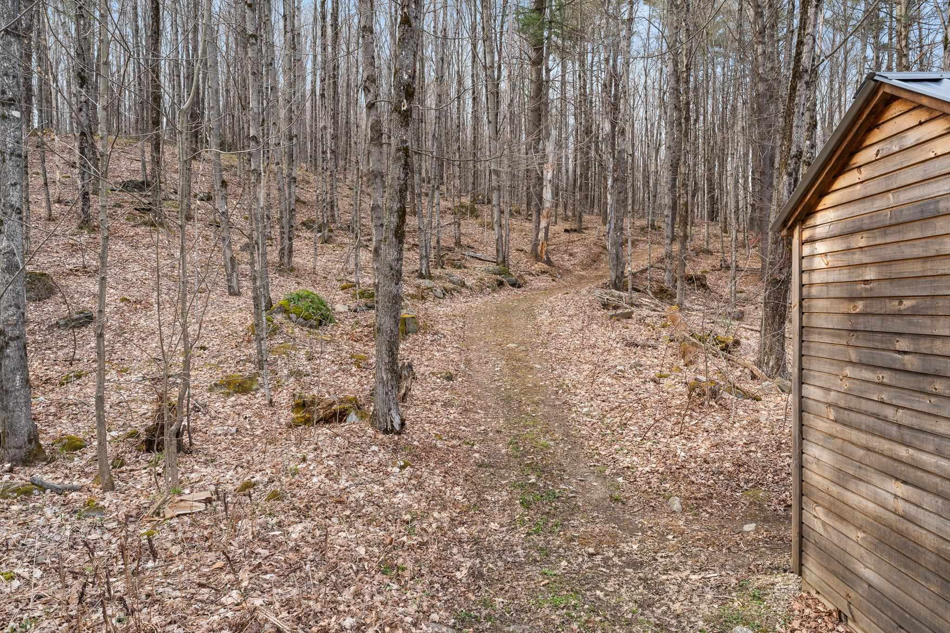
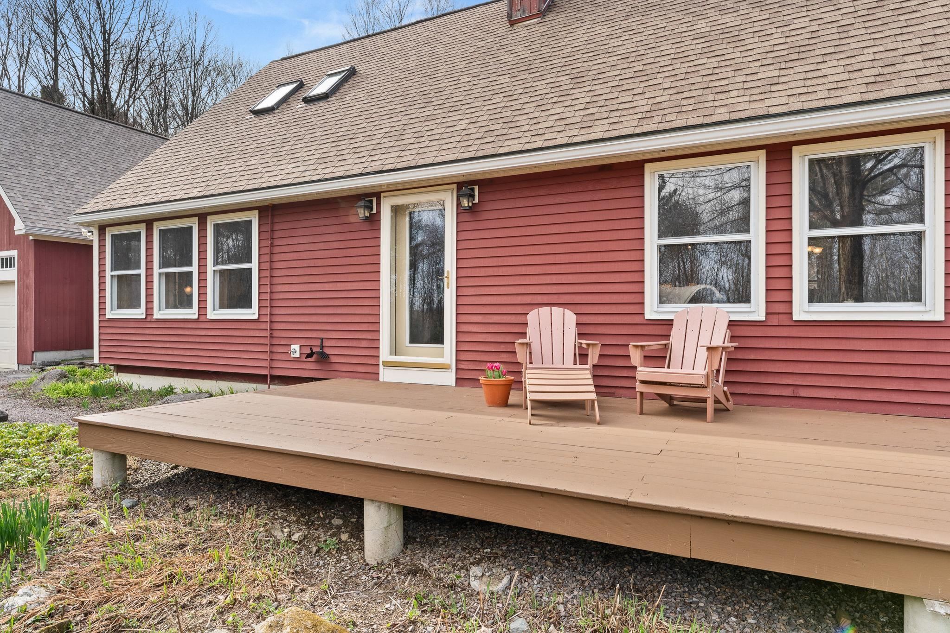
General Property Information
- Property Status:
- Active Under Contract
- Price:
- $762, 500
- Assessed:
- $0
- Assessed Year:
- County:
- VT-Chittenden
- Acres:
- 9.90
- Property Type:
- Single Family
- Year Built:
- 1981
- Agency/Brokerage:
- Laura Zambarano
Pursuit Real Estate - Bedrooms:
- 3
- Total Baths:
- 2
- Sq. Ft. (Total):
- 2500
- Tax Year:
- 2024
- Taxes:
- $8, 578
- Association Fees:
Owner’s pride is evident in this cozy post & beam with spectacular Mt. Mansfield sunrises on 9.9 acres of scenic hillside. This home offers a perfect blend of charm, functionality, and privacy. The natural light & open floor plan welcome you with warmth from a central soapstone woodstove. The main level features a dedicated home office w/a built-in desk, a cozy den, a fully updated kitchen & large pantry, a relaxed living/dining room area, and a full bathroom. Step out into the three-season porch complete w/interchangeable glass & screen panels for a peaceful experience w/nature. Upstairs, discover 3-bedrooms w/brand-new windows, newer carpeting, abundant storage, and a renovated bathroom complete w/walk-in-tiled shower. A large mudroom w/laundry connects to the oversized heated garage & for added convenience there is an attached woodshed. Above the garage, you’ll find a large finished multi-use area with more storage. Outdoor enthusiasts will love the on-property trails which are perfect for so many outdoor activities. This hillside oasis includes mature perennial gardens, family style maple sugaring potential and a private cul-de-sac w/only 7 homes on a quiet, well-maintained town road. Minutes from Mills Riverside Park, The Jericho Market, schools, the post office, library, and Smuggler's Notch, along w/easy access to Burlington. A rare find, with an ideal balance of natural elegance and modern comfort in a truly breathtaking setting. Call today to schedule a visit!
Interior Features
- # Of Stories:
- 1.5
- Sq. Ft. (Total):
- 2500
- Sq. Ft. (Above Ground):
- 2500
- Sq. Ft. (Below Ground):
- 0
- Sq. Ft. Unfinished:
- 0
- Rooms:
- 11
- Bedrooms:
- 3
- Baths:
- 2
- Interior Desc:
- Blinds, Ceiling Fan, Dining Area, Kitchen/Family, Natural Light, Natural Woodwork, Skylight, Storage - Indoor, Walk-in Pantry, Laundry - 1st Floor
- Appliances Included:
- Dishwasher, Dryer, Microwave, Range - Gas, Refrigerator-Energy Star, Washer, Water Heater - On Demand
- Flooring:
- Carpet, Concrete, Hardwood, Tile
- Heating Cooling Fuel:
- Water Heater:
- Basement Desc:
Exterior Features
- Style of Residence:
- Post and Beam
- House Color:
- Red
- Time Share:
- No
- Resort:
- No
- Exterior Desc:
- Exterior Details:
- Deck, Natural Shade, Outbuilding, Porch - Screened, Shed, Storage, Window Screens, Windows - Double Pane
- Amenities/Services:
- Land Desc.:
- Country Setting, Landscaped, Mountain View, Rolling, Secluded, View, Walking Trails, Wooded, Near Shopping, Near Skiing, Rural, Near School(s)
- Suitable Land Usage:
- Residential
- Roof Desc.:
- Shingle
- Driveway Desc.:
- Gravel
- Foundation Desc.:
- Slab - Concrete
- Sewer Desc.:
- 1000 Gallon, Concrete, Leach Field - On-Site, Private
- Garage/Parking:
- Yes
- Garage Spaces:
- 2
- Road Frontage:
- 226
Other Information
- List Date:
- 2025-04-29
- Last Updated:


