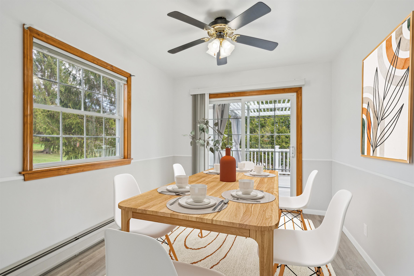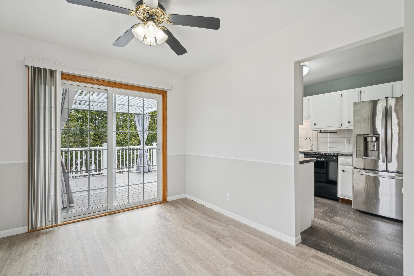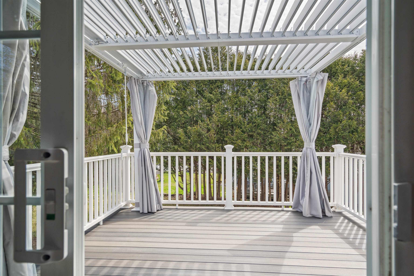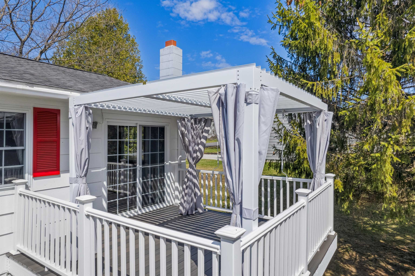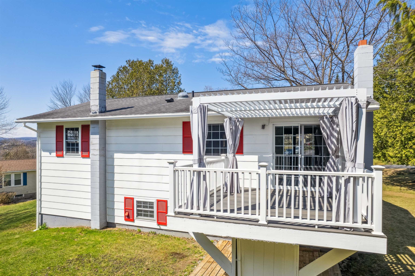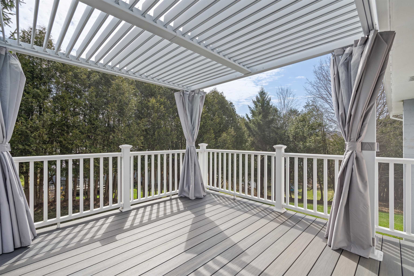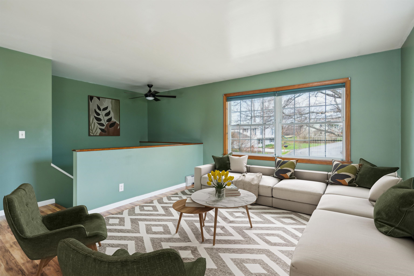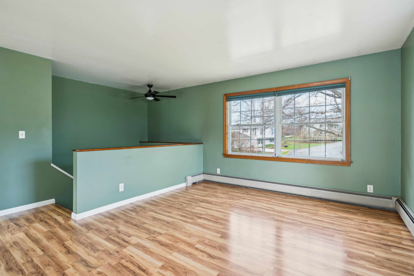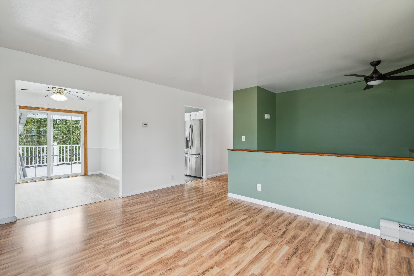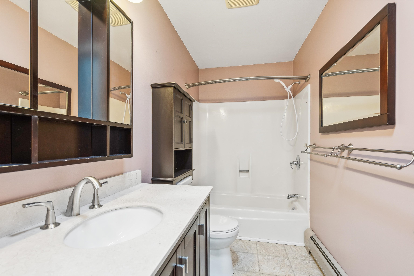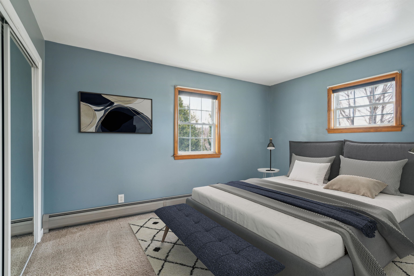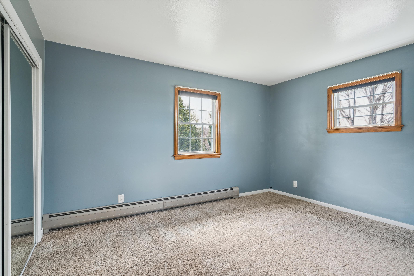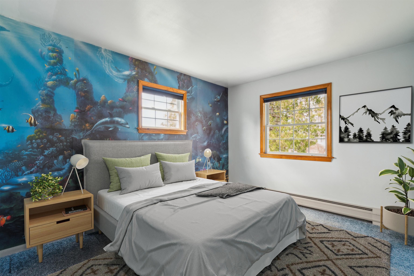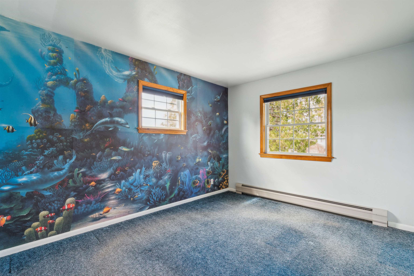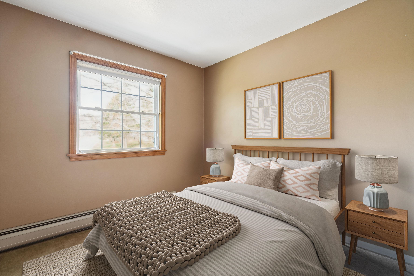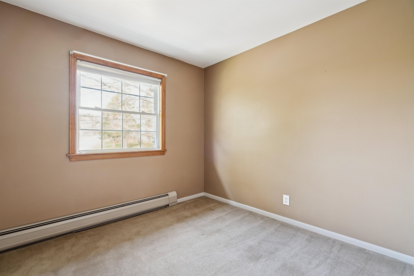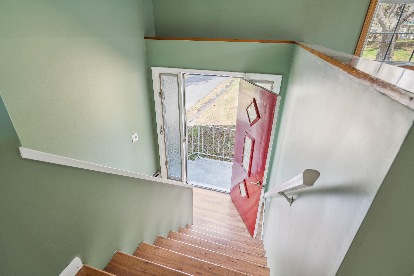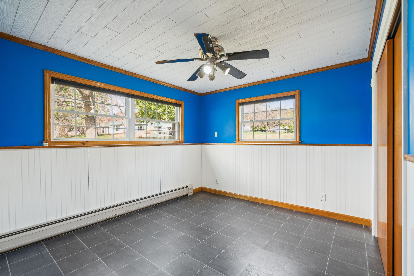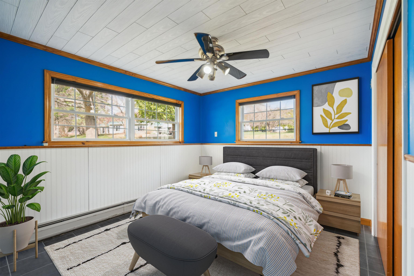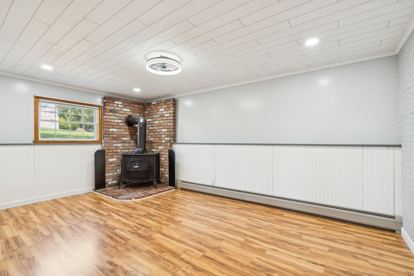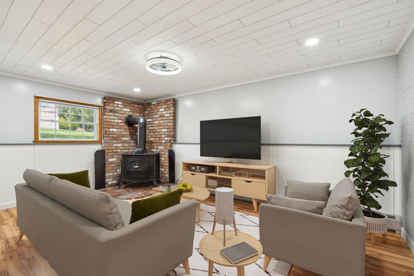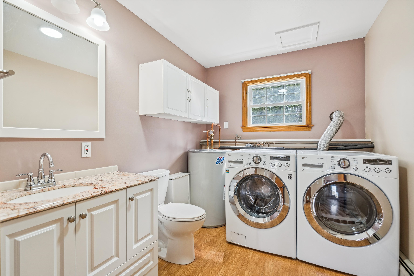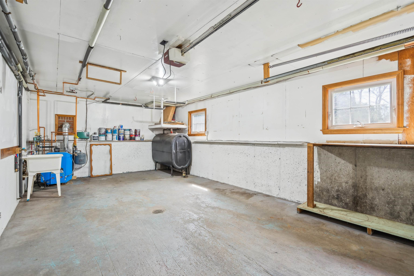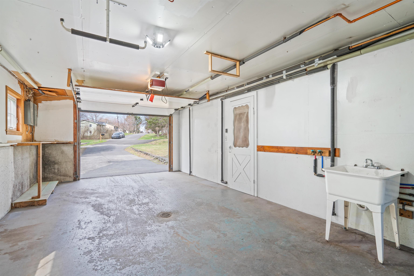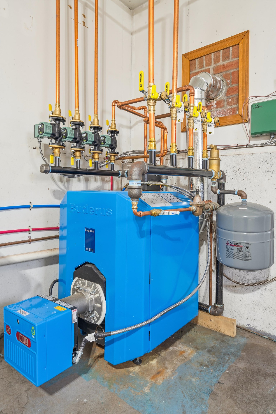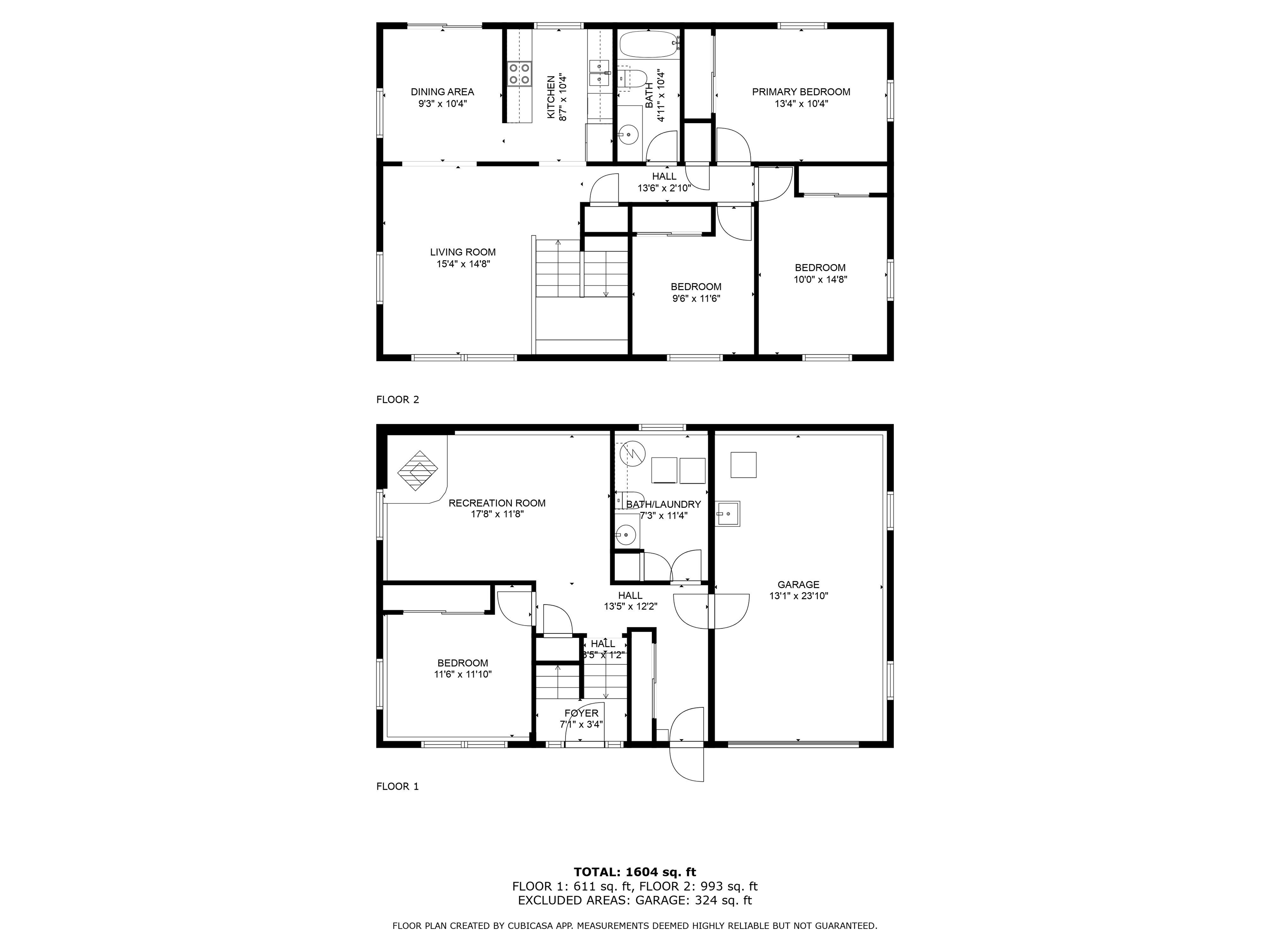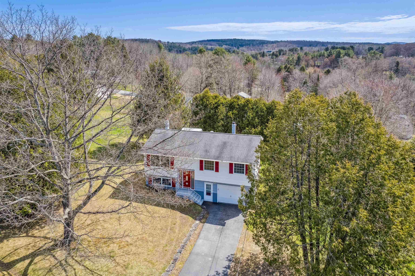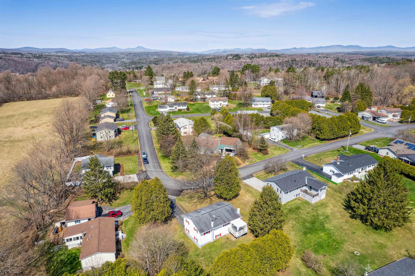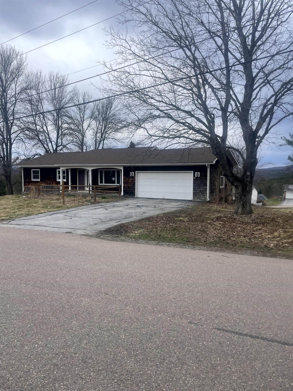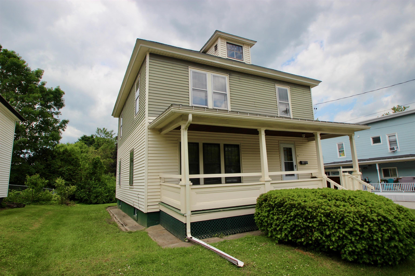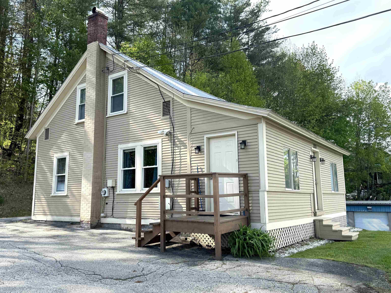1 of 34

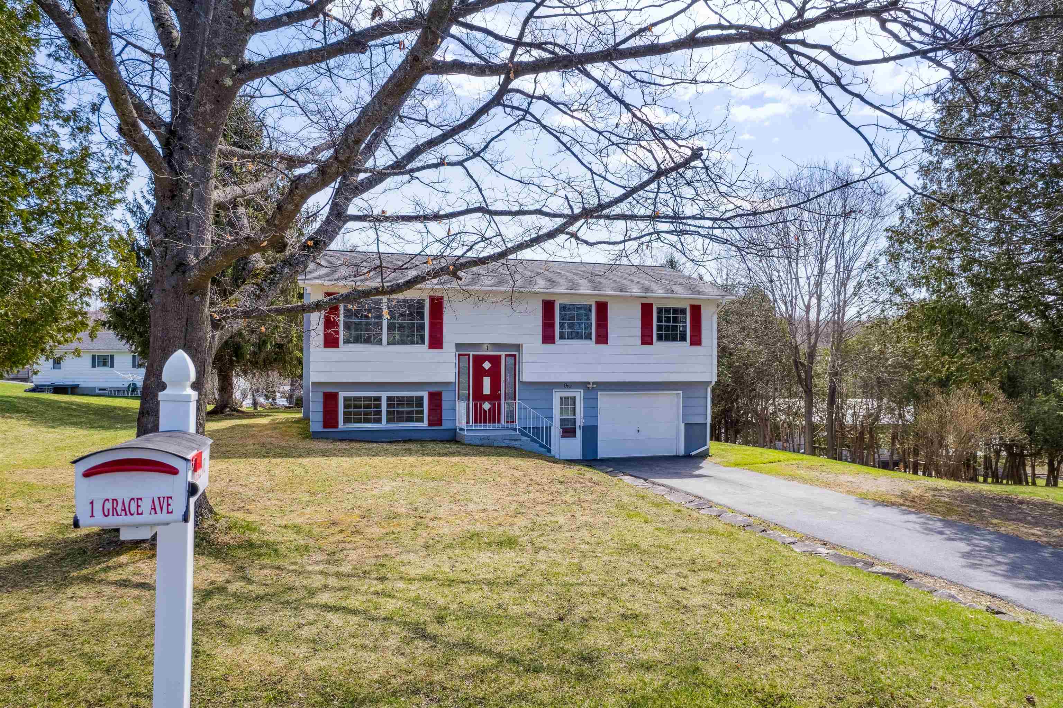
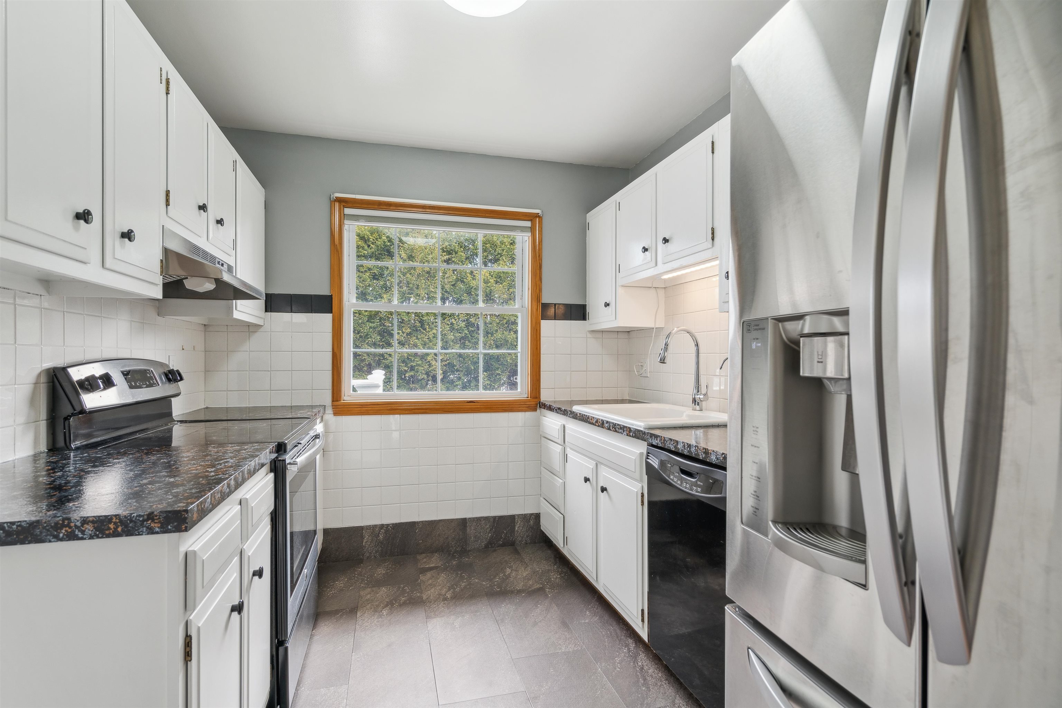
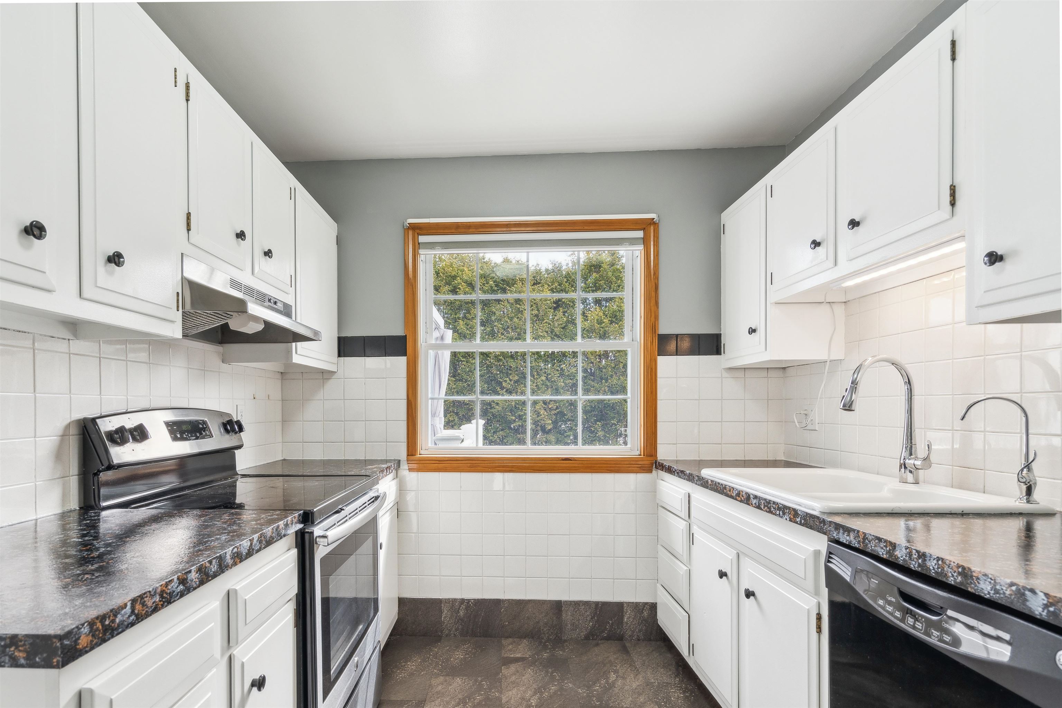
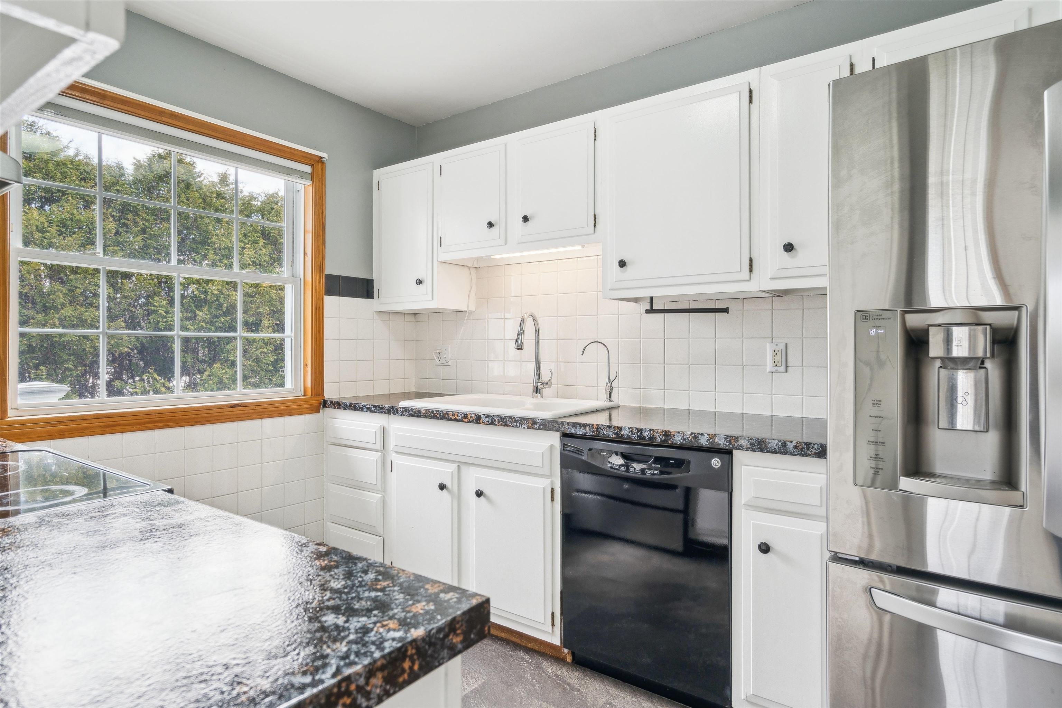
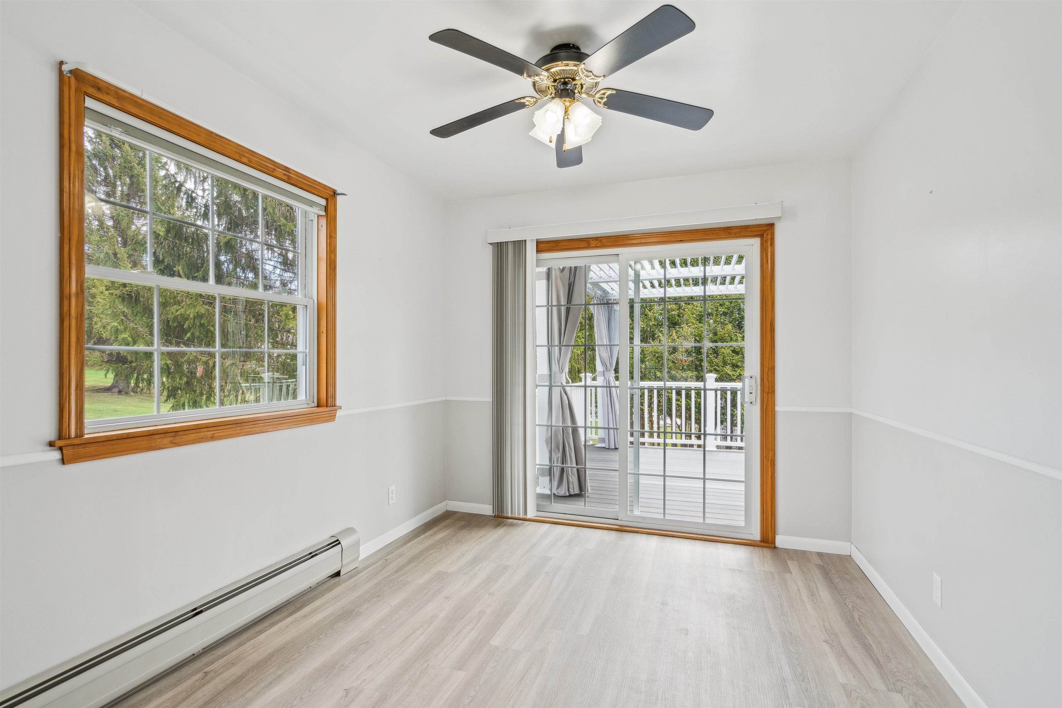
General Property Information
- Property Status:
- Active Under Contract
- Price:
- $349, 000
- Assessed:
- $0
- Assessed Year:
- County:
- VT-Washington
- Acres:
- 0.24
- Property Type:
- Single Family
- Year Built:
- 1972
- Agency/Brokerage:
- Franchesca Collins
Hall Collins Real Estate Group - Bedrooms:
- 4
- Total Baths:
- 2
- Sq. Ft. (Total):
- 1604
- Tax Year:
- 2025
- Taxes:
- $3, 726
- Association Fees:
OPEN HOUSE! MAY 4TH 10 AM - 1 PM. This beautifully maintained Raised Ranch is clean, comfortable, and truly move-in ready. Enjoy the ease of an attached one-car garage and paved driveway—perfect for keeping your vehicle sheltered year-round. Step inside to a mudroom offering ample storage, a convenient laundry area with a utility sink and a half bath. The lower level features a generously sized family room with a cozy woodstove, plus a full well-lit bedroom with a closet—ideal for guests, a home office, or multigenerational living. Upstairs, you’ll find a sun-filled living room and a dedicated dining space that opens to a composite Trex deck with a charming pergola with built in drainage and a louvered roof to allow for either shade or sun. The kitchen is stylish and functional, complete with stainless steel appliances, and the full bathroom down the hall has been thoughtfully renovated. All three upstairs bedrooms are bright and welcoming, just waiting for your personal touch. The utilities are easy: Buderus boiler is less than 3 years old, municipal water and sewer, and a tidy electrical panel. This home checks all the boxes for comfort, convenience, and charm—an ideal choice for your next chapter! The furnished photos are virtually staged.
Interior Features
- # Of Stories:
- 2
- Sq. Ft. (Total):
- 1604
- Sq. Ft. (Above Ground):
- 993
- Sq. Ft. (Below Ground):
- 611
- Sq. Ft. Unfinished:
- 0
- Rooms:
- 9
- Bedrooms:
- 4
- Baths:
- 2
- Interior Desc:
- Ceiling Fan, Dining Area, Hearth, Kitchen/Dining, Living/Dining, Natural Light, Natural Woodwork, Laundry - Basement
- Appliances Included:
- Dishwasher, Dryer, Range - Electric, Refrigerator, Washer
- Flooring:
- Carpet, Tile, Vinyl, Wood
- Heating Cooling Fuel:
- Water Heater:
- Basement Desc:
- Stairs - Interior, Walkout, Interior Access
Exterior Features
- Style of Residence:
- Raised Ranch
- House Color:
- White
- Time Share:
- No
- Resort:
- Exterior Desc:
- Exterior Details:
- Deck
- Amenities/Services:
- Land Desc.:
- City Lot, Corner, Landscaped, Near Shopping, Near Snowmobile Trails, Neighborhood, Near Hospital, Near School(s)
- Suitable Land Usage:
- Roof Desc.:
- Shingle
- Driveway Desc.:
- Paved
- Foundation Desc.:
- Concrete
- Sewer Desc.:
- Public
- Garage/Parking:
- Yes
- Garage Spaces:
- 1
- Road Frontage:
- 0
Other Information
- List Date:
- 2025-04-29
- Last Updated:


