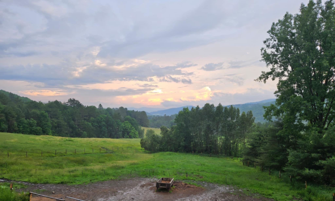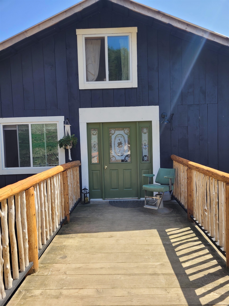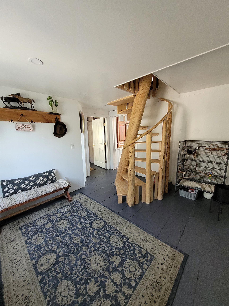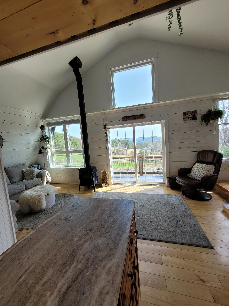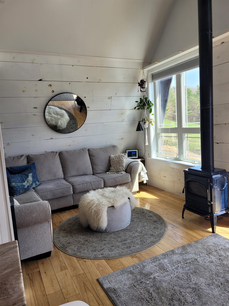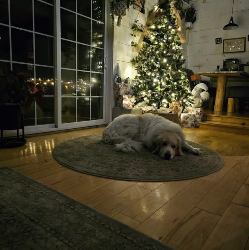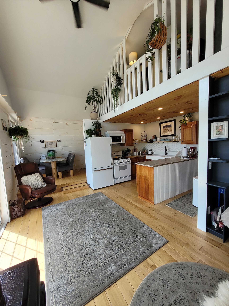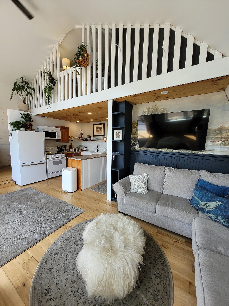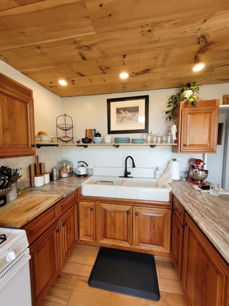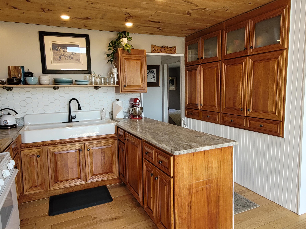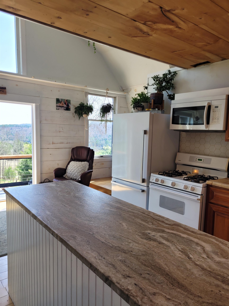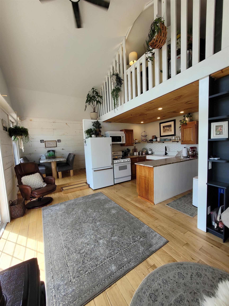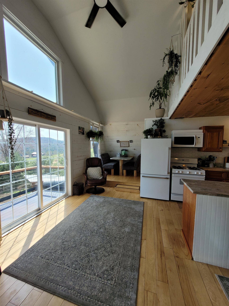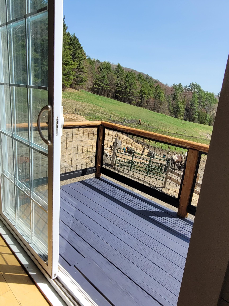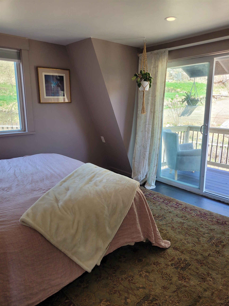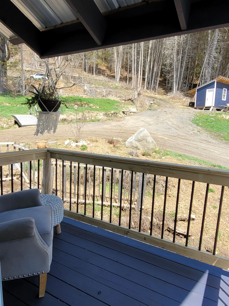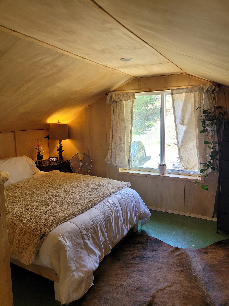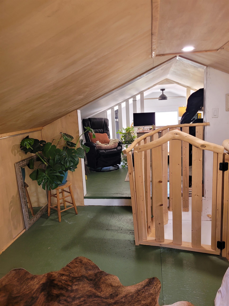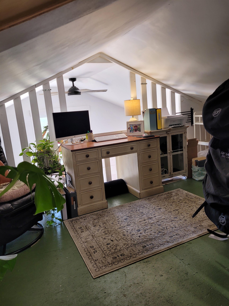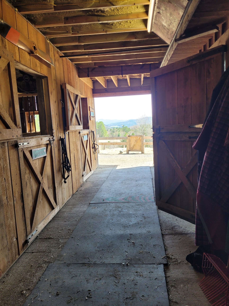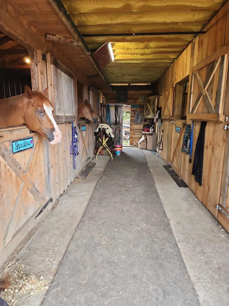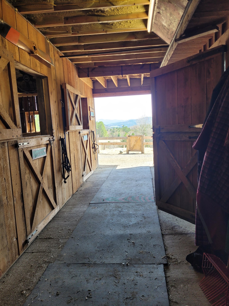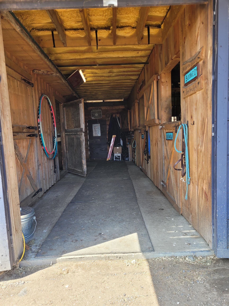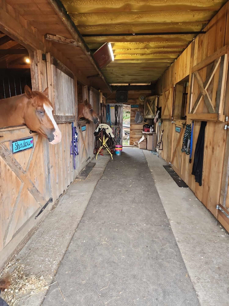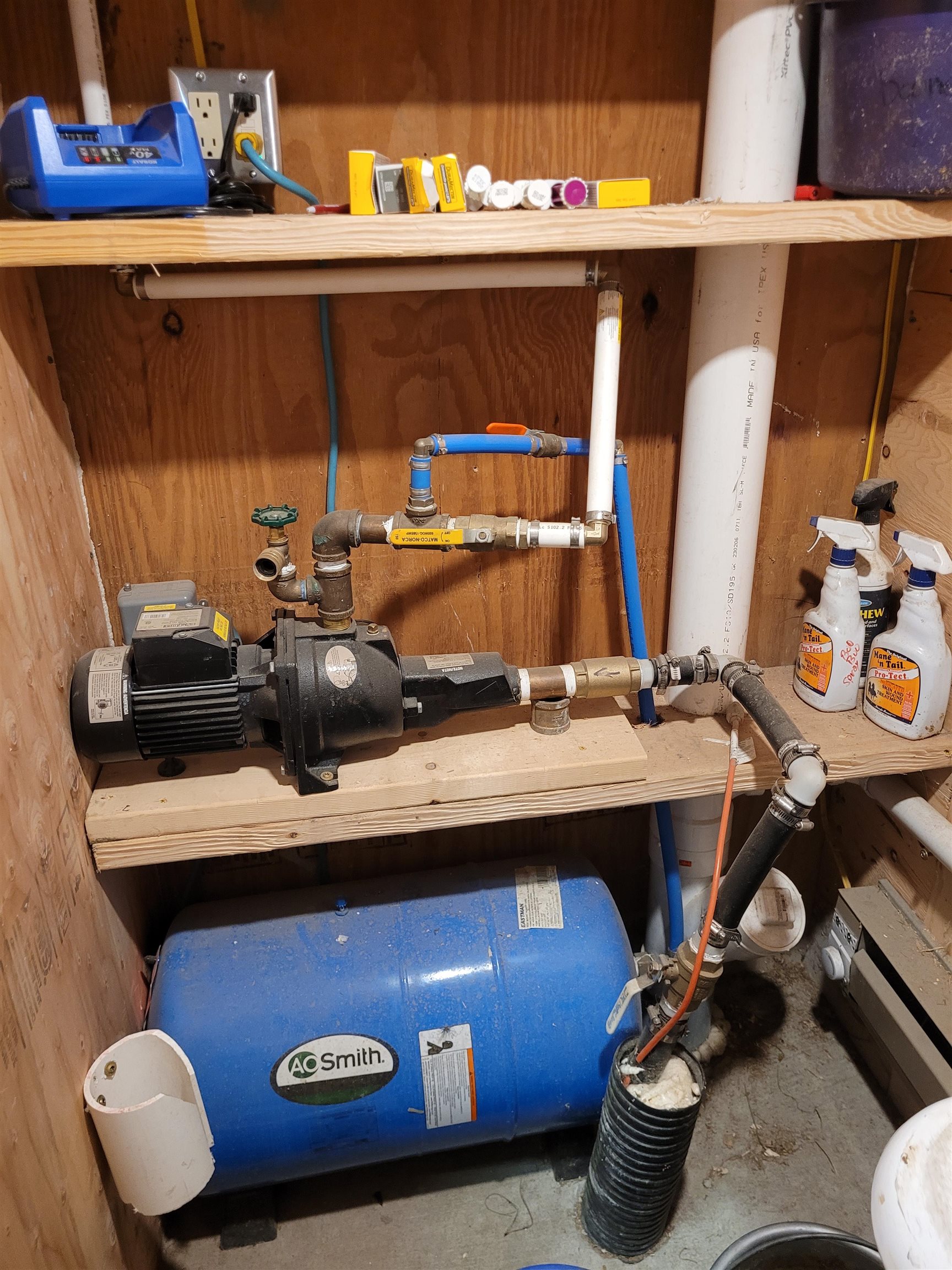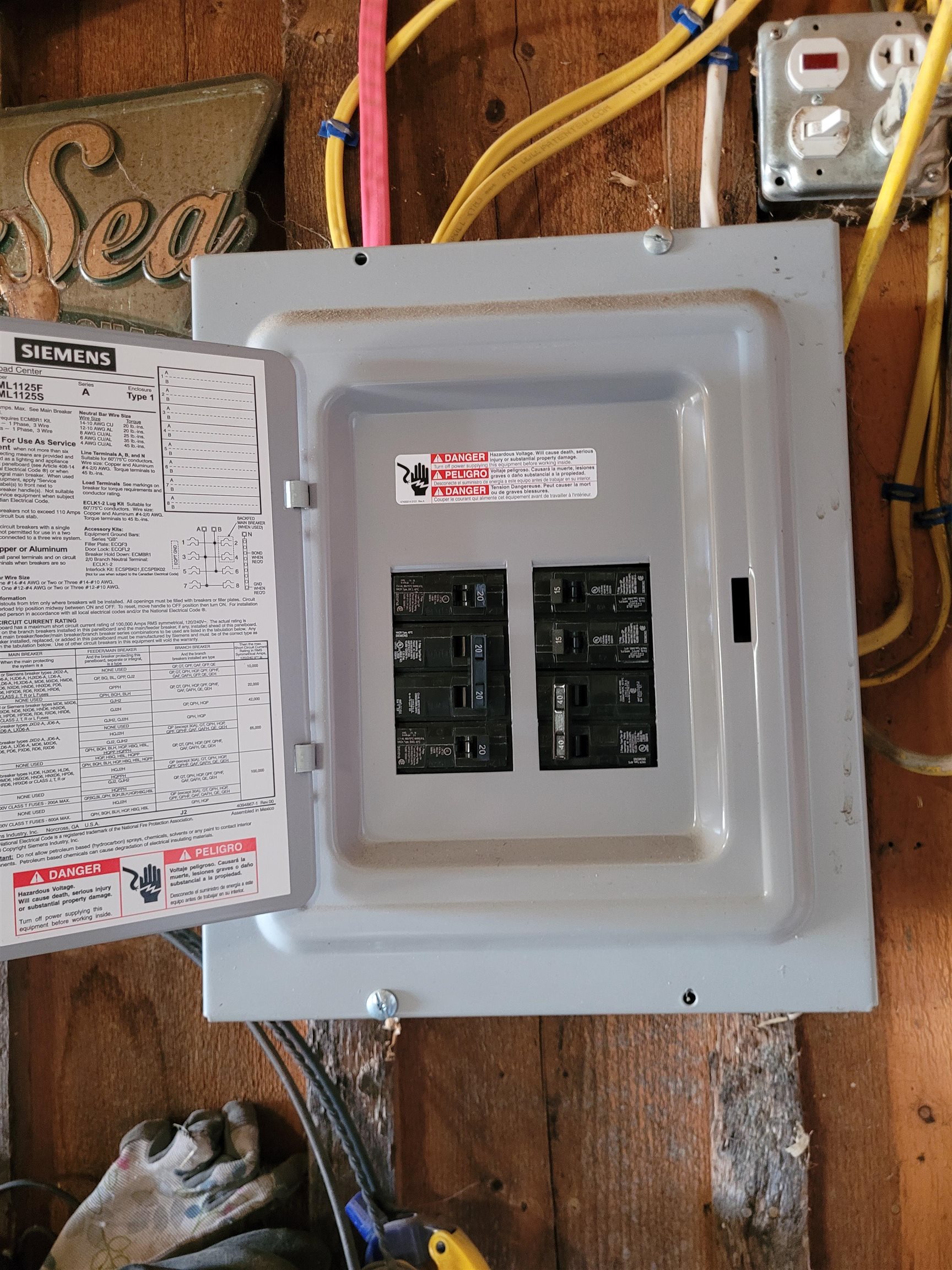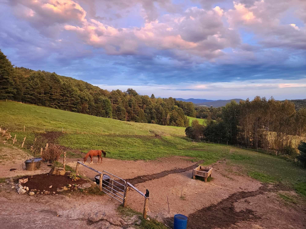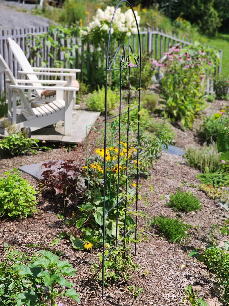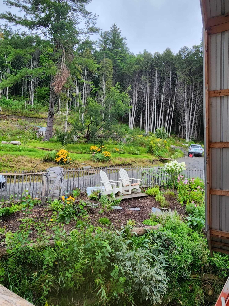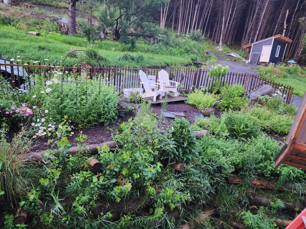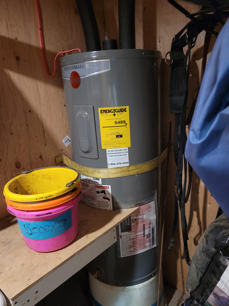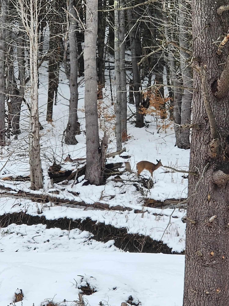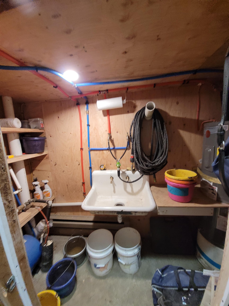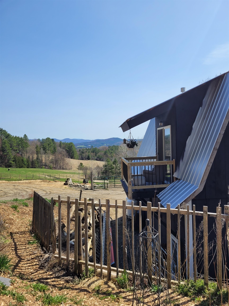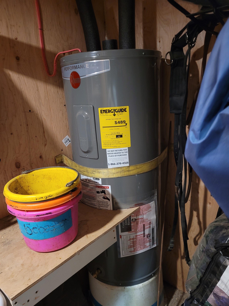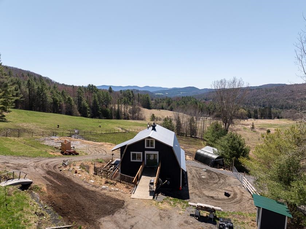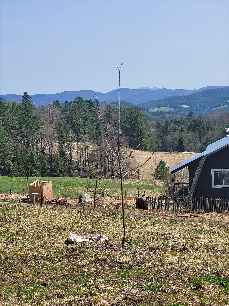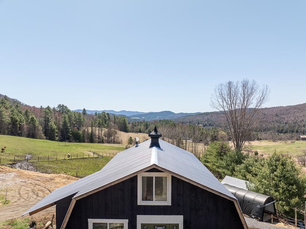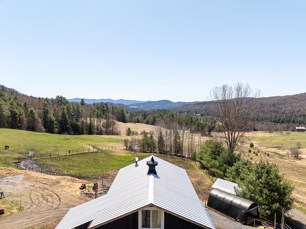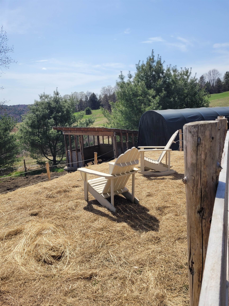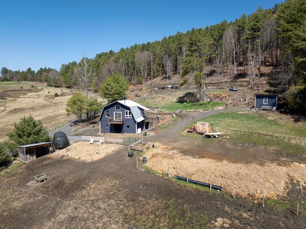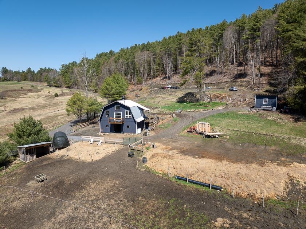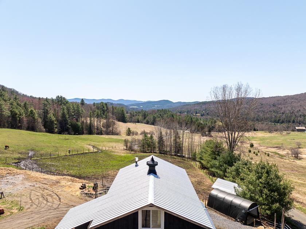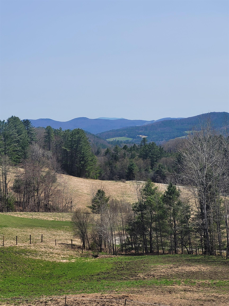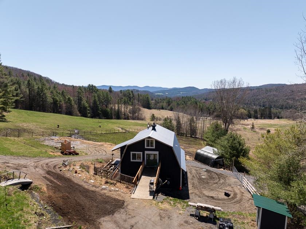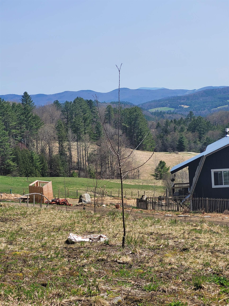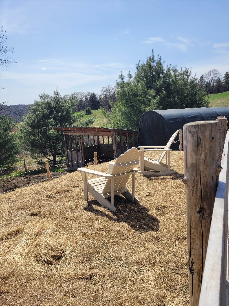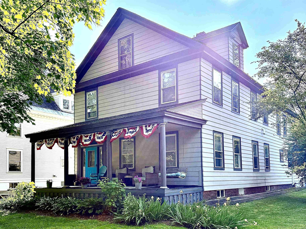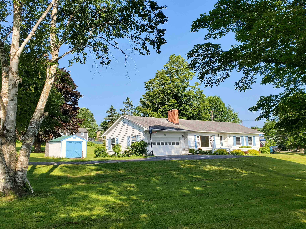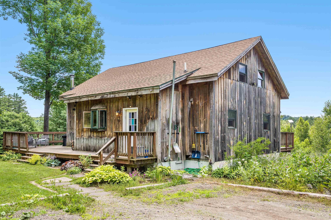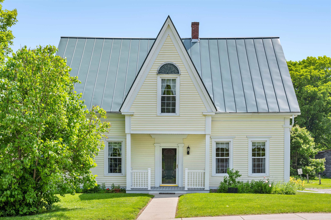1 of 53
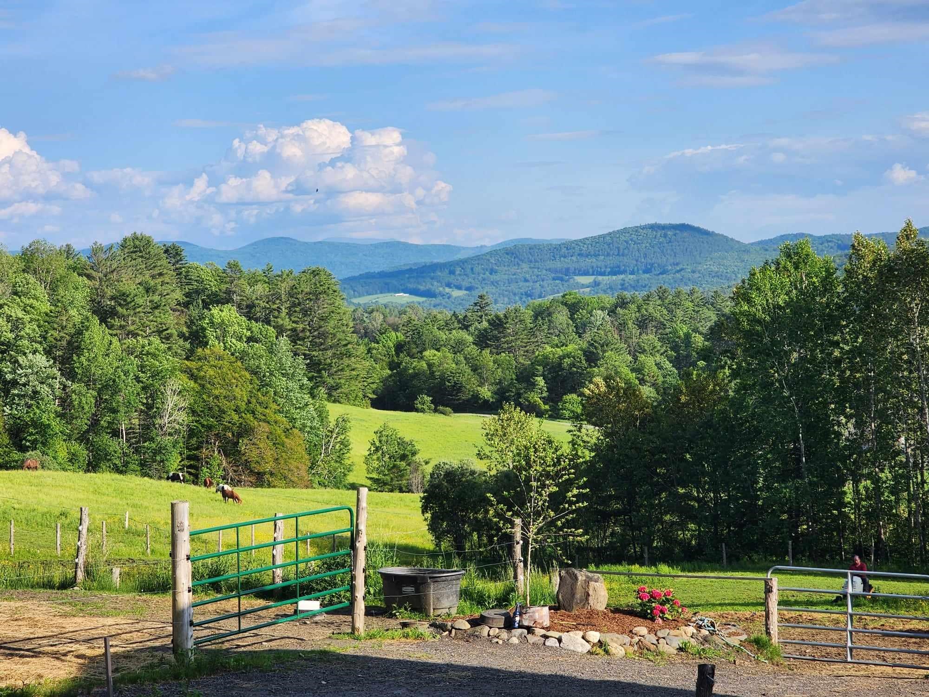
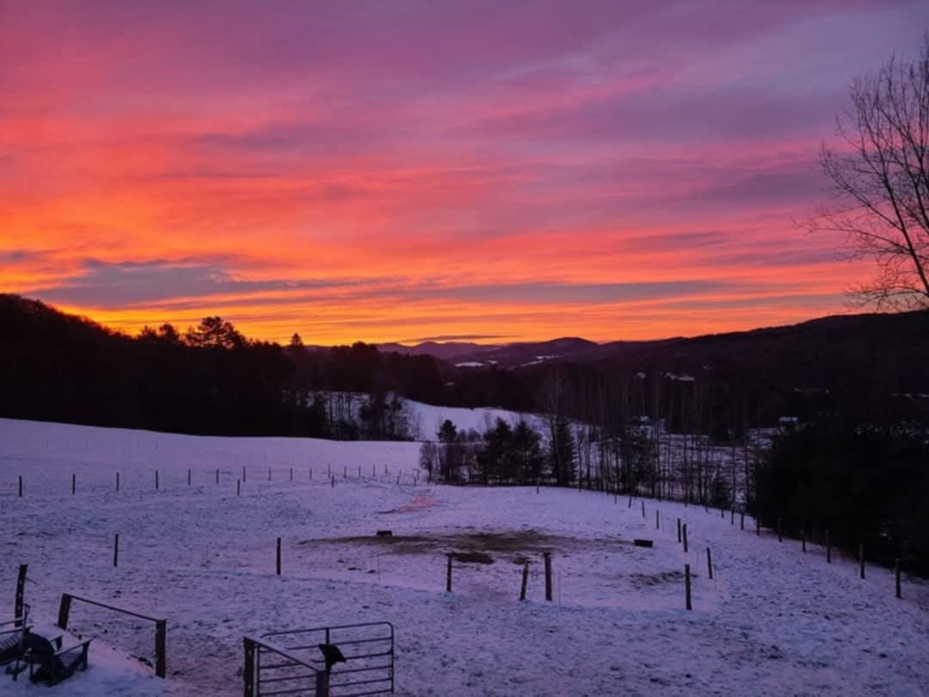
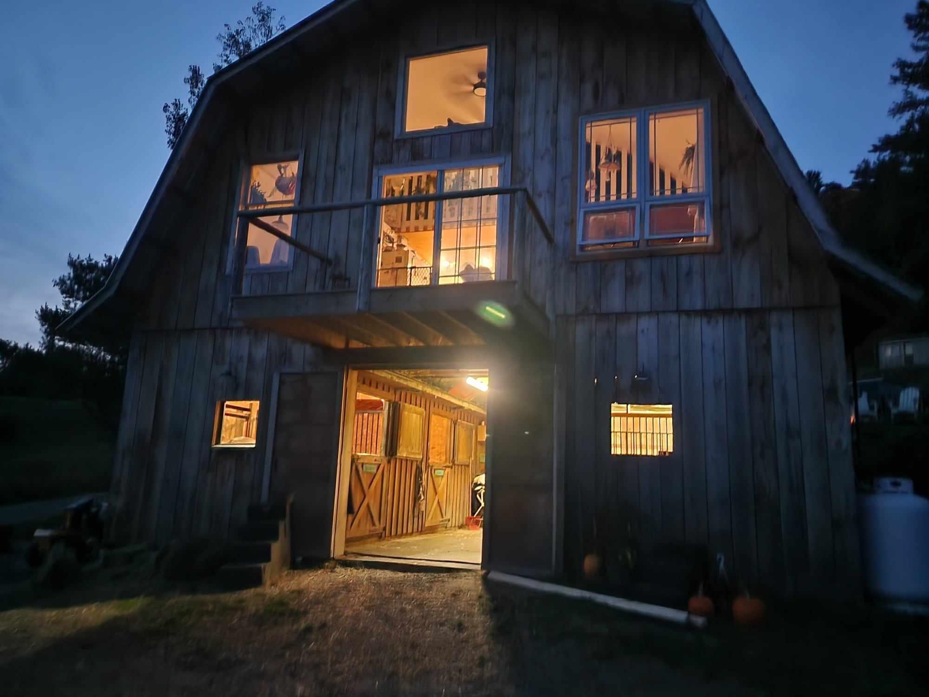
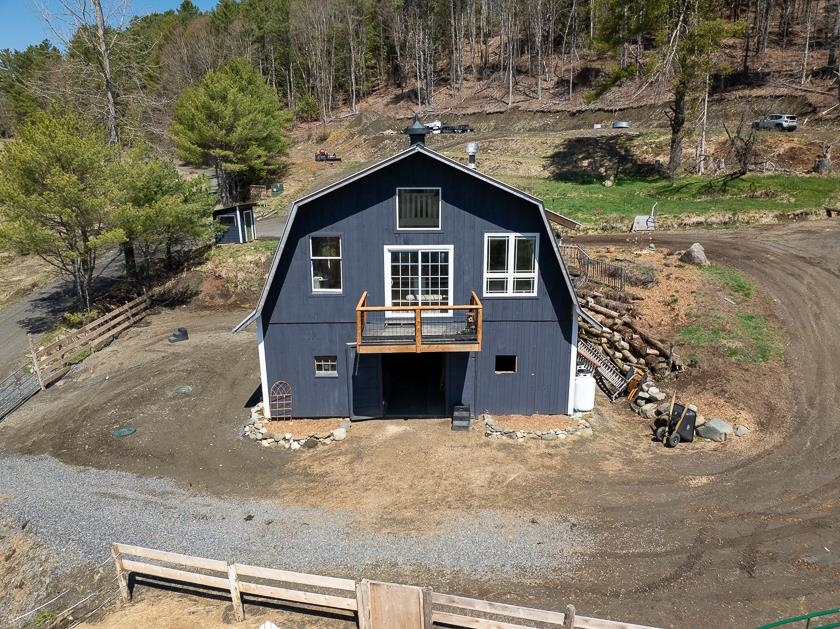
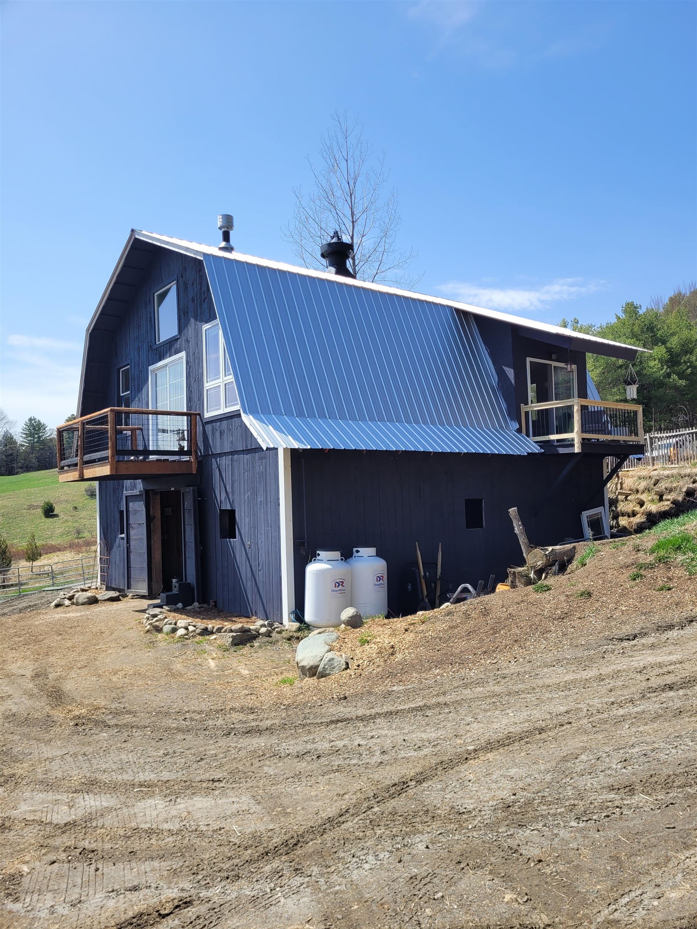
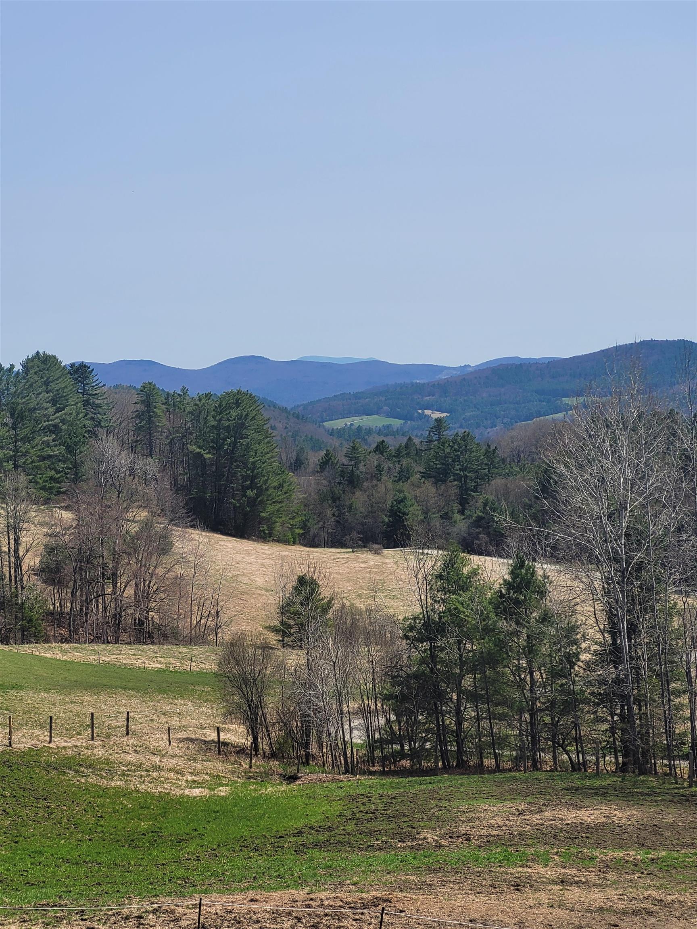
General Property Information
- Property Status:
- Active Under Contract
- Price:
- $399, 000
- Assessed:
- $0
- Assessed Year:
- County:
- VT-Caledonia
- Acres:
- 12.00
- Property Type:
- Single Family
- Year Built:
- 2021
- Agency/Brokerage:
- Connie Sleath
Coldwell Banker LIFESTYLES - Bedrooms:
- 2
- Total Baths:
- 1
- Sq. Ft. (Total):
- 1152
- Tax Year:
- 2024
- Taxes:
- $2, 499
- Association Fees:
Built in 2021, this energy efficient custom home was designed and sited on 12+/- Surveyed AC to take advantage of the SE exposure to warm the home with passive solar gain in the winter and natural cooling breezes in the summer. New septic system spring of 2025. A 2nd design for an add'l 3 BDRM 24 X 40 home is available. The future house site has footers in place and is sited above the existing home to take advantage of wider views. Gardens & Fruit trees. The existing home offers 2 Bdrms, Bath and open kitchen/living floor plan. The kitchen features custom cherry cabinets and quartz countertops. Enjoy the balcony off the Living Room for relaxing and view. The 1st floor Primary Bedroom features a private deck and walk in closet. The 1st floor full bath also houses your laundry. The home has been foam insulated from the floors above the stable, walls and roof. Very low energy costs. Beautiful views from this home with a private shared road. The stable features 5 box stalls, feed and utility room including a sink. Direct access to the winter paddock and summer fields. Fencing and hay tent will transfer as part of the property. There is a chicken coop and wonderful gardens featuring perennials, herbs, fruit trees and bushes. Lamoille Valley Trail located on back boundary of land. Is this your getaway or the start of homestead living in the beautiful town of Danville nestled on a hillside in the Northeast Kingdom. 24 Hour Notice-Animals on site. No Drivebys please.
Interior Features
- # Of Stories:
- 1.5
- Sq. Ft. (Total):
- 1152
- Sq. Ft. (Above Ground):
- 1152
- Sq. Ft. (Below Ground):
- 0
- Sq. Ft. Unfinished:
- 719
- Rooms:
- 5
- Bedrooms:
- 2
- Baths:
- 1
- Interior Desc:
- Ceiling Fan, Dining Area, Laundry Hook-ups, Natural Light, Natural Woodwork
- Appliances Included:
- Dryer, Microwave, Gas Range, Refrigerator, Washer, Electric Water Heater
- Flooring:
- Hardwood
- Heating Cooling Fuel:
- Water Heater:
- Basement Desc:
Exterior Features
- Style of Residence:
- Gambrel
- House Color:
- Natural
- Time Share:
- No
- Resort:
- Exterior Desc:
- Exterior Details:
- Balcony, Barn, Deck, Partial Fence , Garden Space, Outbuilding, Shed, Stable(s), Poultry Coop
- Amenities/Services:
- Land Desc.:
- Agricultural, Country Setting, Field/Pasture, Mountain View, Open, Sloping, Wooded
- Suitable Land Usage:
- Roof Desc.:
- Metal
- Driveway Desc.:
- Gravel
- Foundation Desc.:
- Poured Concrete
- Sewer Desc.:
- 1000 Gallon, Leach Field, Existing Leach Field, Leach Field On-Site
- Garage/Parking:
- No
- Garage Spaces:
- 0
- Road Frontage:
- 703
Other Information
- List Date:
- 2025-04-29
- Last Updated:


