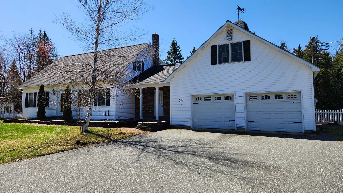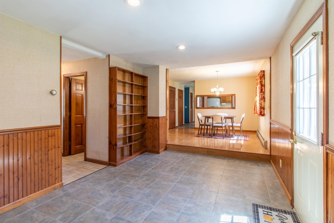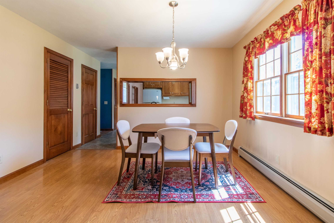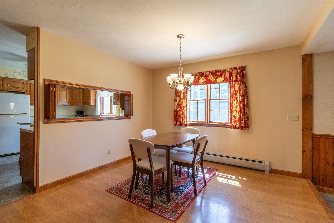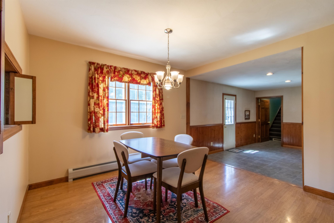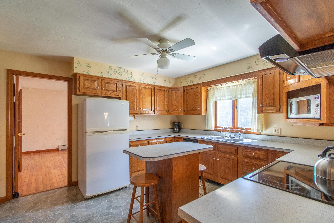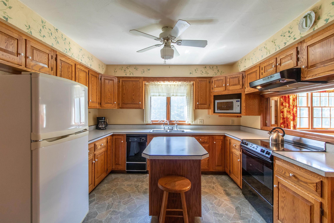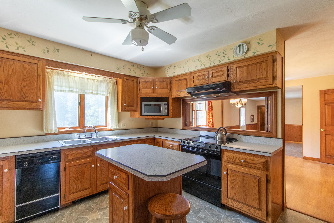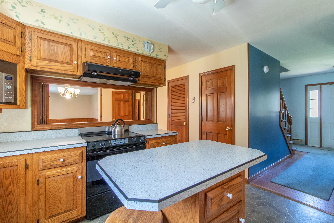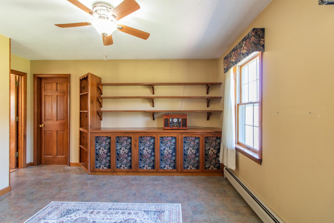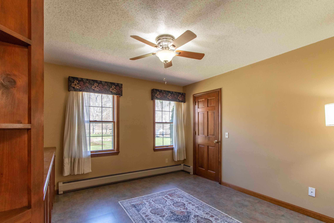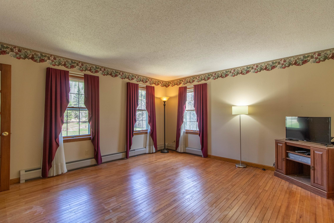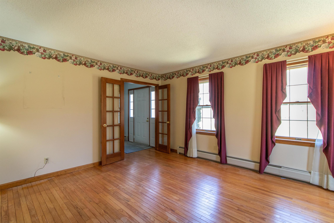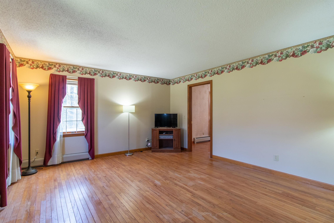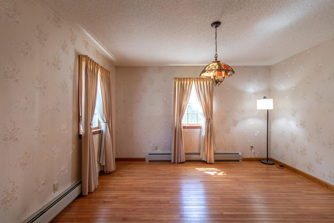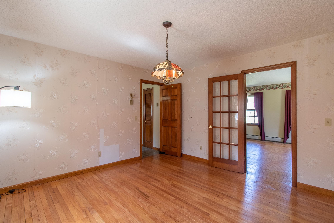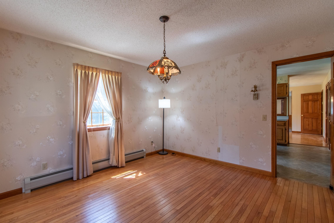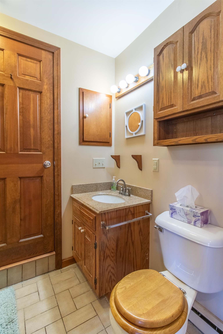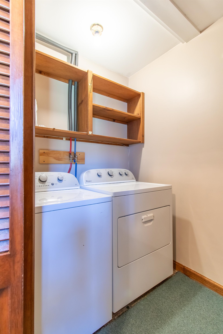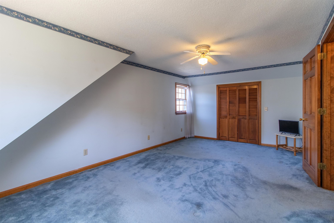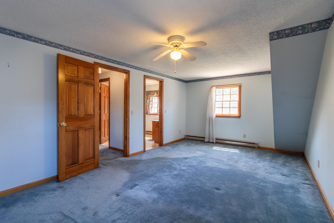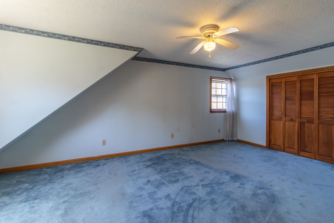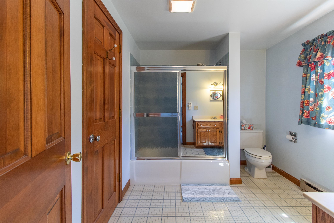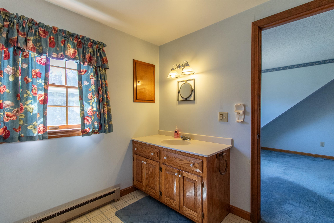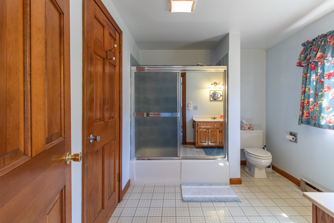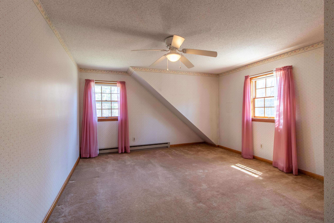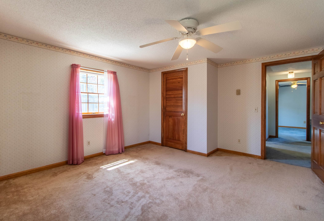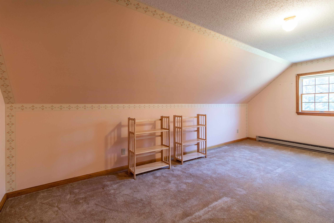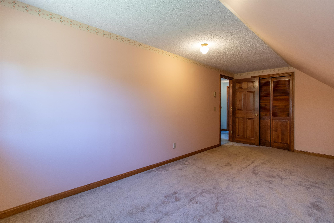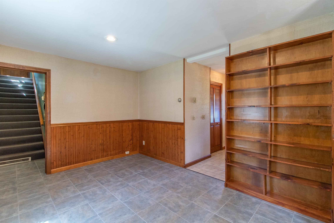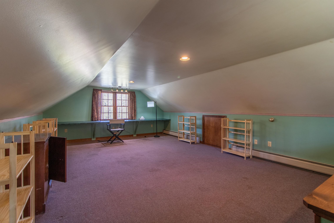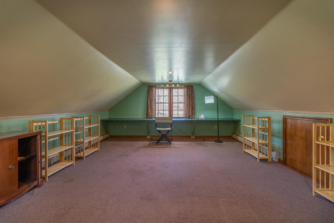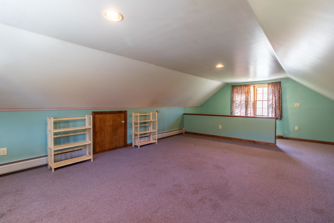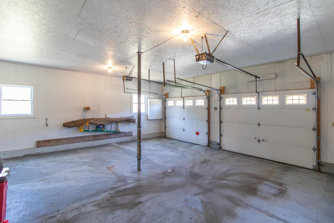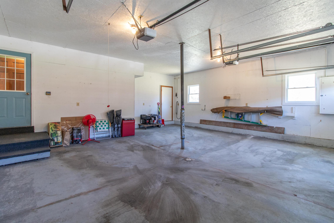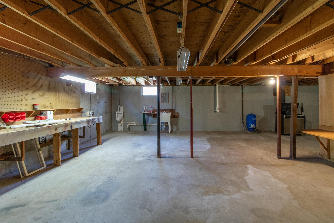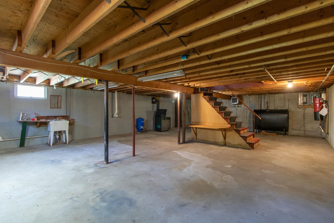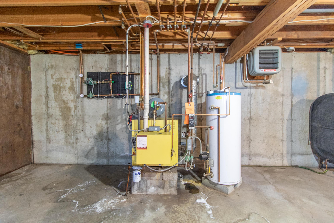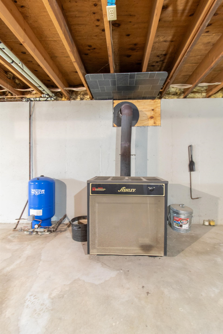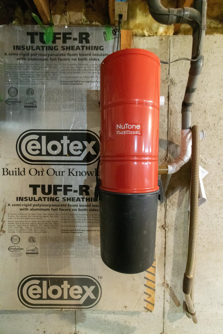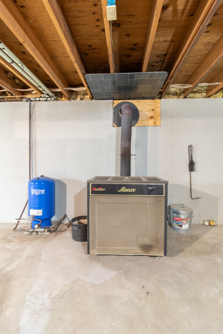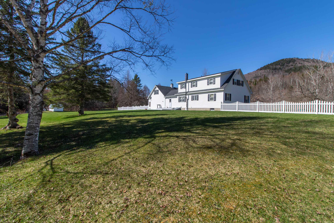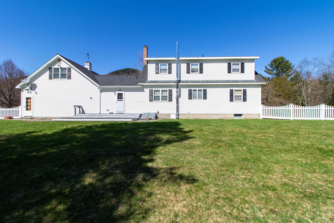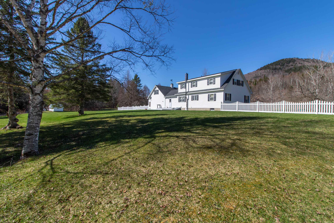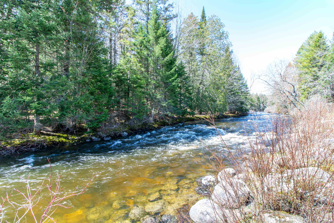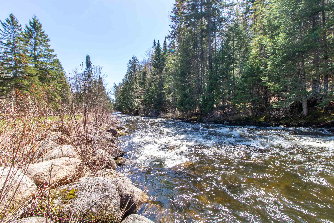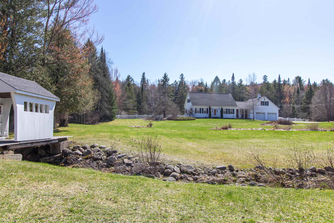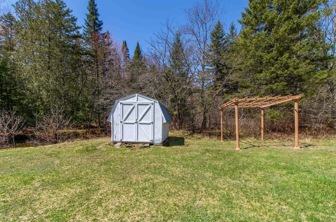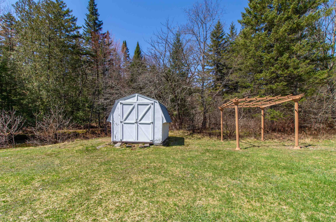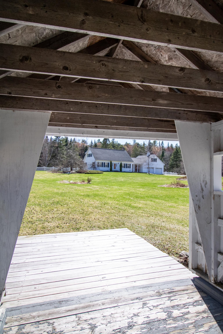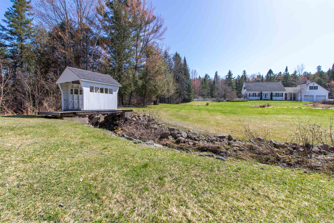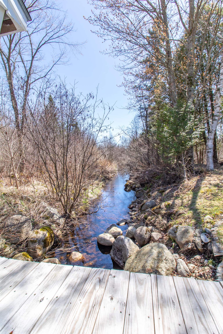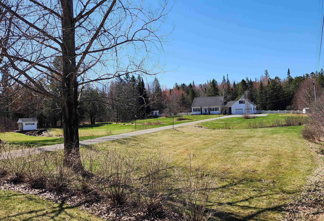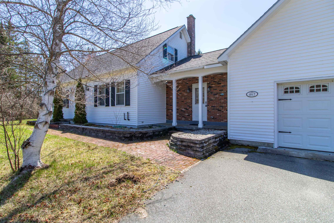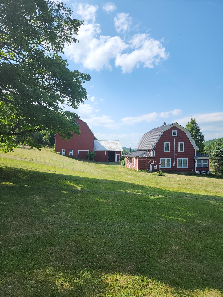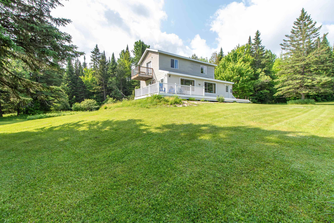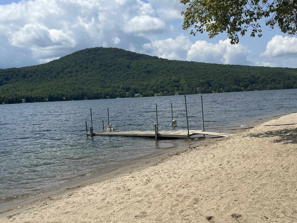1 of 60
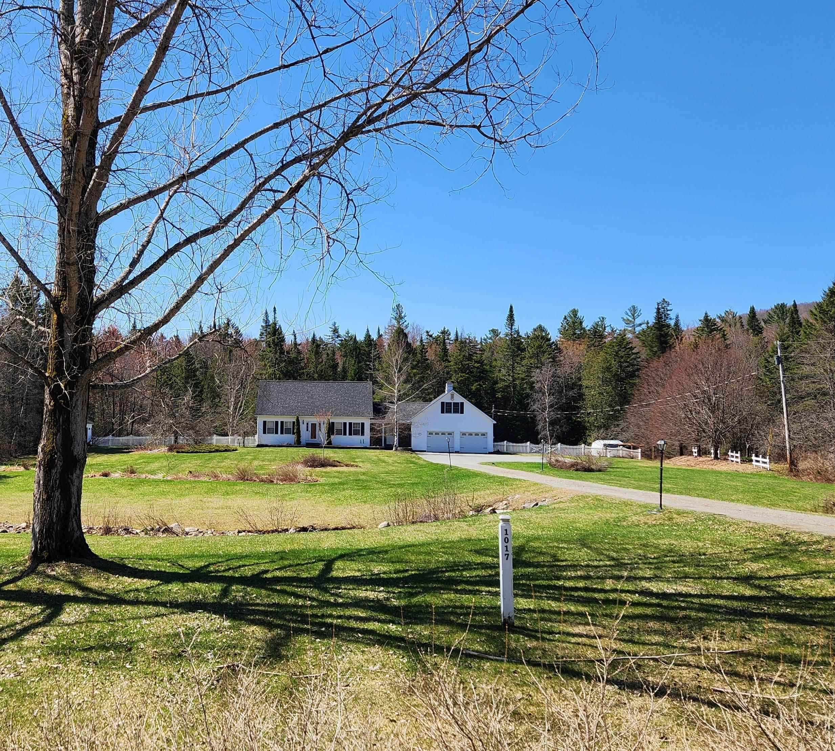
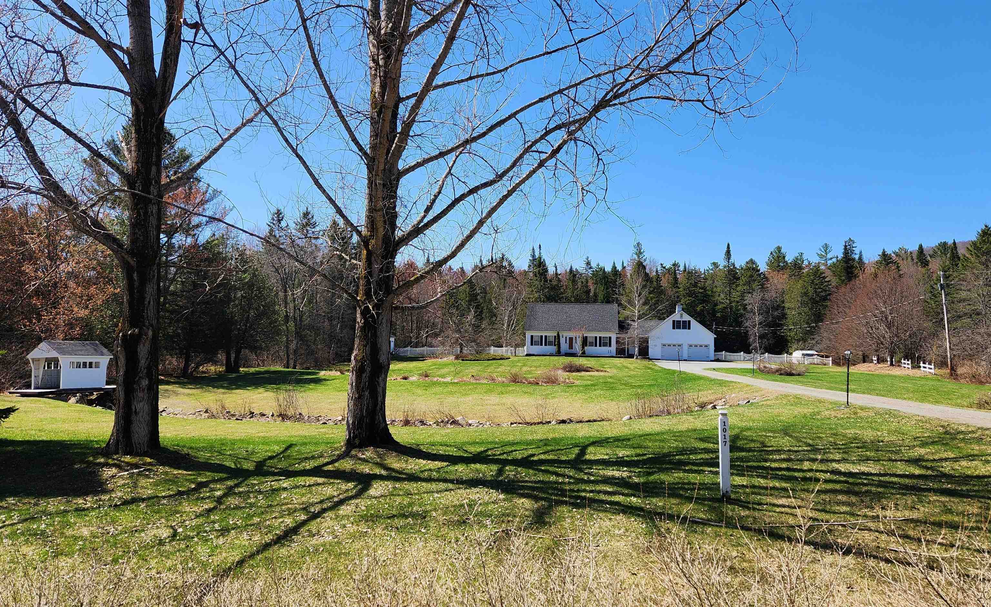
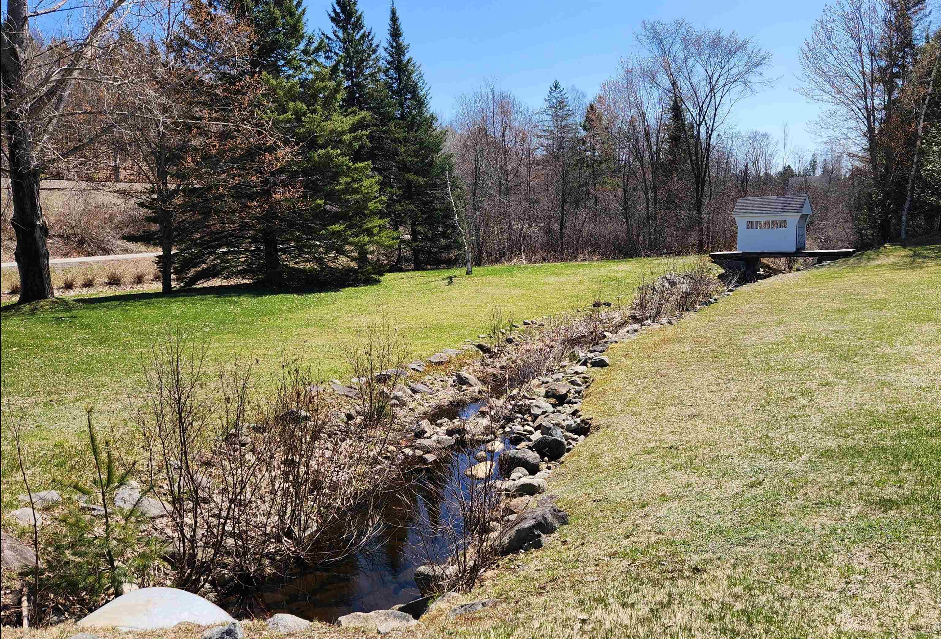
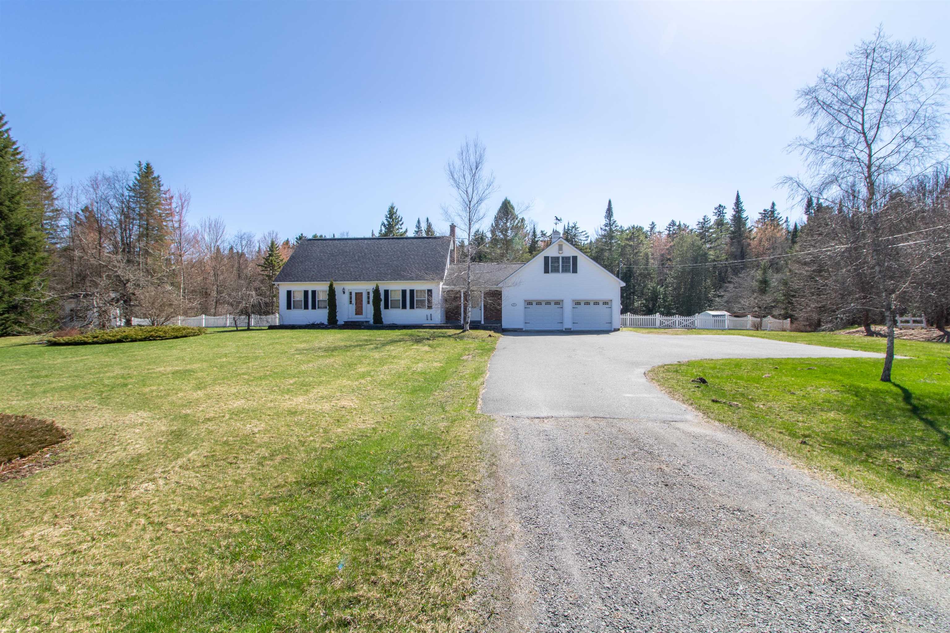
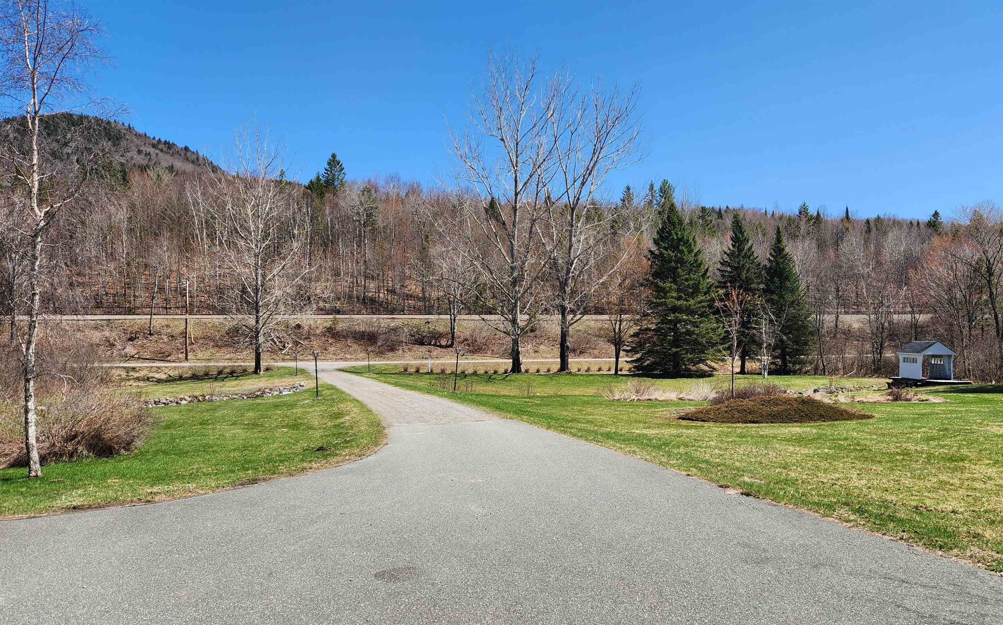
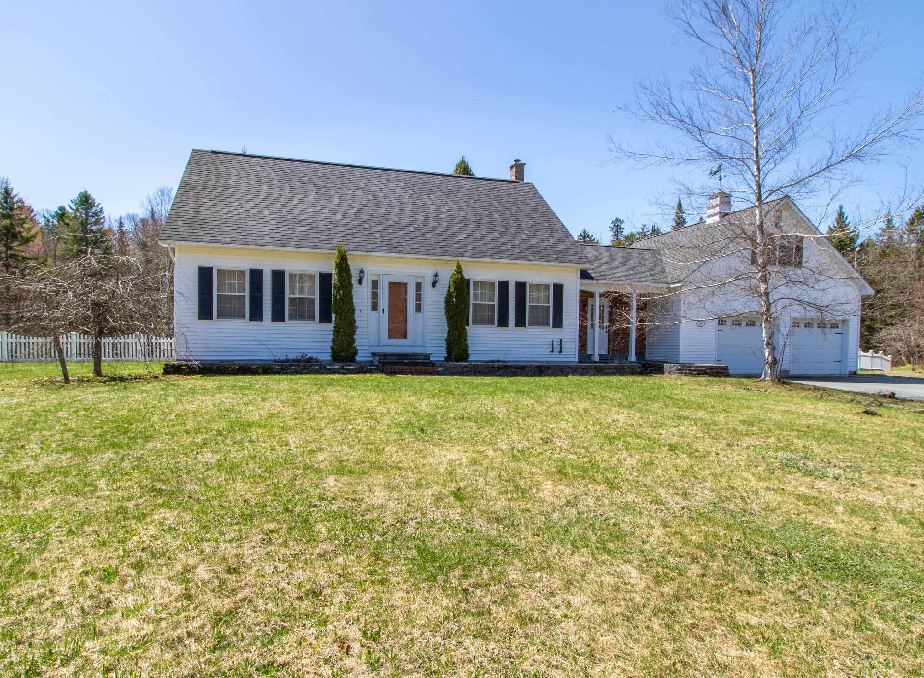
General Property Information
- Property Status:
- Active
- Price:
- $415, 000
- Assessed:
- $0
- Assessed Year:
- County:
- VT-Essex
- Acres:
- 6.00
- Property Type:
- Single Family
- Year Built:
- 1985
- Agency/Brokerage:
- Scott Palzer
Century 21 Farm & Forest - Bedrooms:
- 4
- Total Baths:
- 2
- Sq. Ft. (Total):
- 2505
- Tax Year:
- 2024
- Taxes:
- $5, 680
- Association Fees:
Tucked away at the edge of Island Pond village, set back from the road and close to town amenities, sits this well built & spacious 4-bedroom, 2-bath home. A lovely small mountain-valley view stretches out from the house, an extension of your beautifully landscaped front yard complete with a stream and mini covered bridge. Your backyard slopes down to the Pherrins River. VAST Snowmobiling & ATV trails are just around the corner. Lots of room for 1st floor living if you wish, complete with a bedroom, kitchen, breakfast nook, formal dining room, living room, breezeway, ¾ bath & laundry. When friends, kids or relatives come over you can put them on the 2nd floor, which has 3 large bedrooms & a full bath. The expansive bonus / office space above the oversized insulated 2-car garage is conveniently located upstairs off the breezeway. Beautiful woodwork, hardwood & tiled floors, and glass paneled doors highlight the thoughtful design & craftsmanship. The house is wired for a generator and 2 outbuildings provide room for additional storage.
Interior Features
- # Of Stories:
- 2
- Sq. Ft. (Total):
- 2505
- Sq. Ft. (Above Ground):
- 2505
- Sq. Ft. (Below Ground):
- 0
- Sq. Ft. Unfinished:
- 1796
- Rooms:
- 12
- Bedrooms:
- 4
- Baths:
- 2
- Interior Desc:
- Central Vacuum, Ceiling Fan, Dining Area, Draperies, Kitchen Island, Primary BR w/ BA, Window Treatment, 1st Floor Laundry
- Appliances Included:
- Dishwasher, Dryer, Microwave, Electric Range, Refrigerator, Washer, Water Heater off Boiler, Exhaust Fan
- Flooring:
- Carpet, Hardwood, Laminate, Slate/Stone, Tile
- Heating Cooling Fuel:
- Water Heater:
- Basement Desc:
- Bulkhead, Concrete, Full, Unfinished, Interior Access, Exterior Access
Exterior Features
- Style of Residence:
- Cape
- House Color:
- white
- Time Share:
- No
- Resort:
- No
- Exterior Desc:
- Exterior Details:
- Building, Deck, Partial Fence , Gazebo, Outbuilding, Shed, Double Pane Window(s)
- Amenities/Services:
- Land Desc.:
- Field/Pasture, Landscaped, River Frontage, Water View, Waterfront, Wetlands, Near Snowmobile Trails, Near ATV Trail
- Suitable Land Usage:
- Bed and Breakfast, Recreation, Residential
- Roof Desc.:
- Asphalt Shingle
- Driveway Desc.:
- Gravel, Paved
- Foundation Desc.:
- Poured Concrete
- Sewer Desc.:
- 1000 Gallon, Leach Field, Septic
- Garage/Parking:
- Yes
- Garage Spaces:
- 2
- Road Frontage:
- 740
Other Information
- List Date:
- 2025-04-30
- Last Updated:


