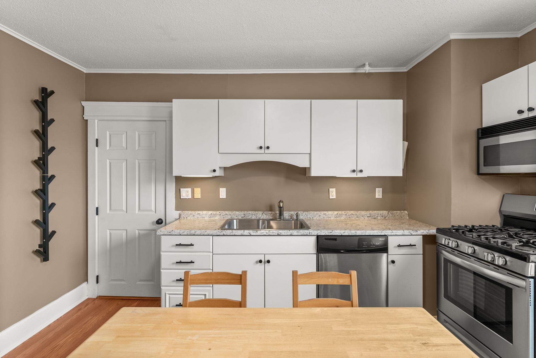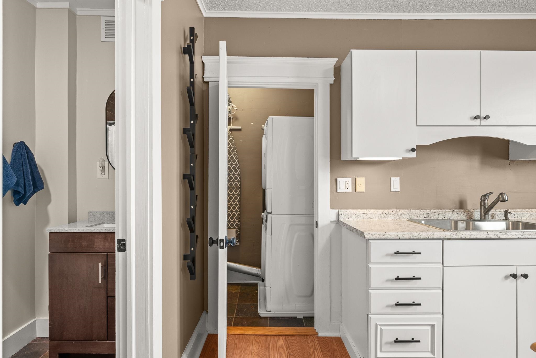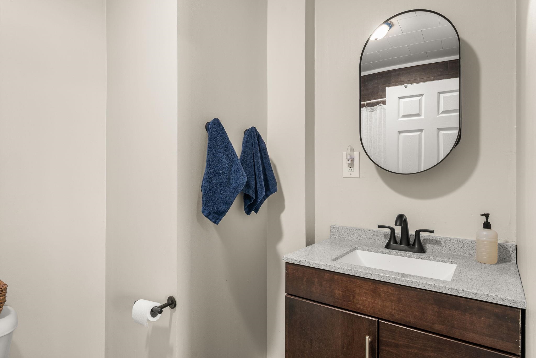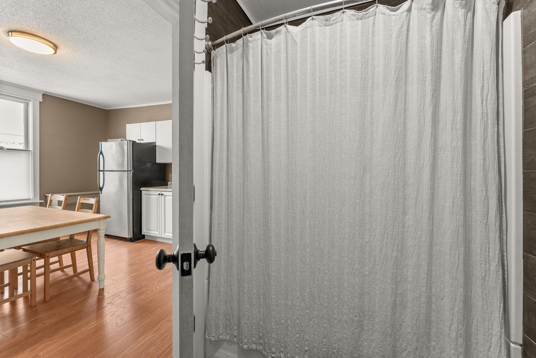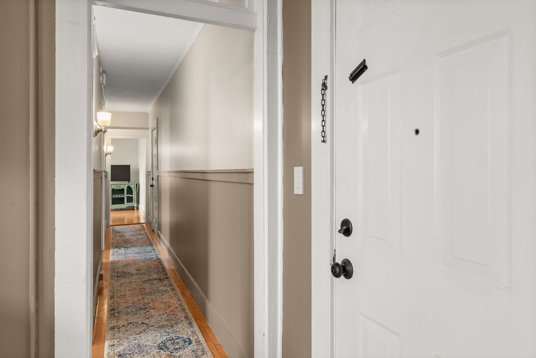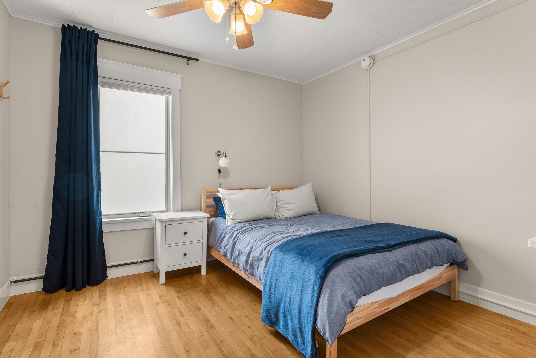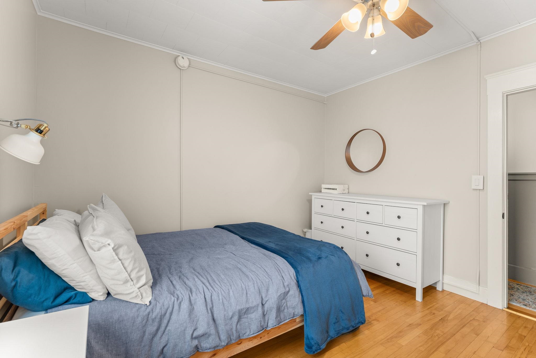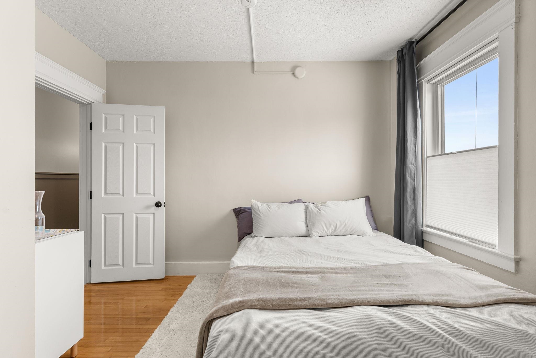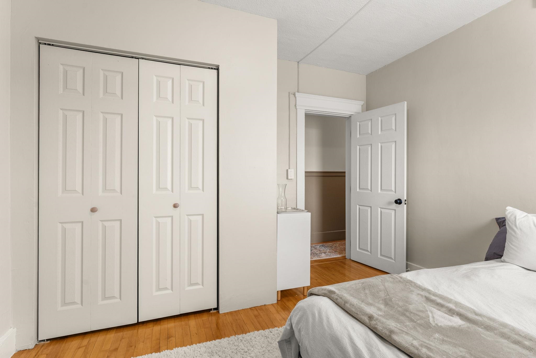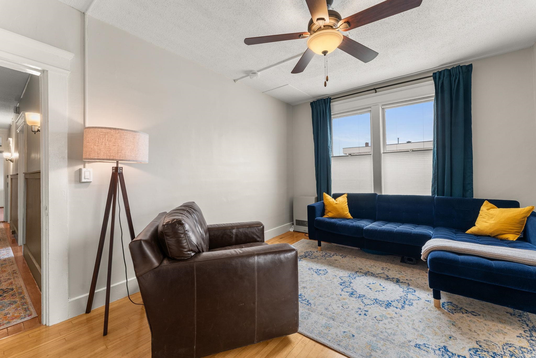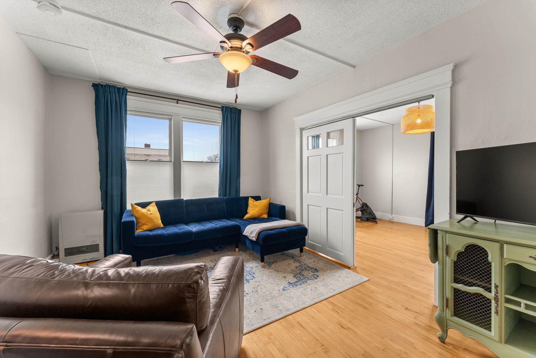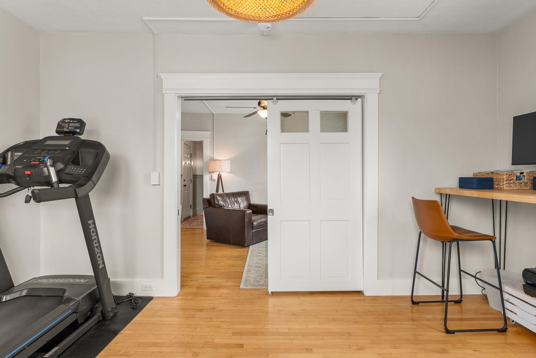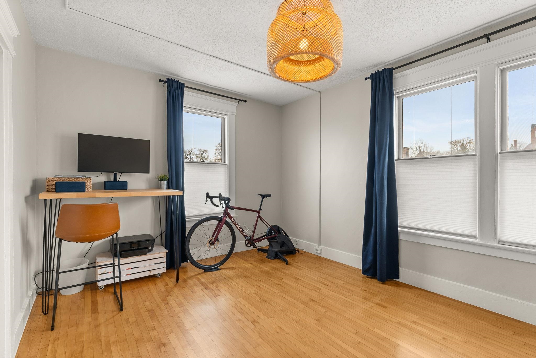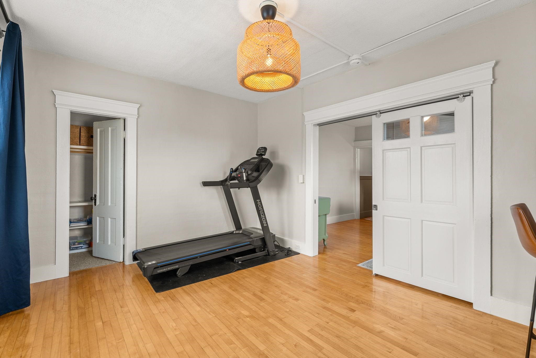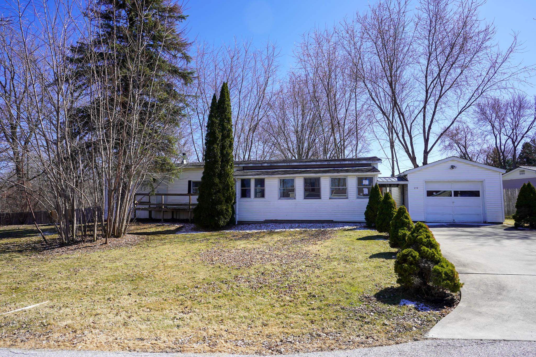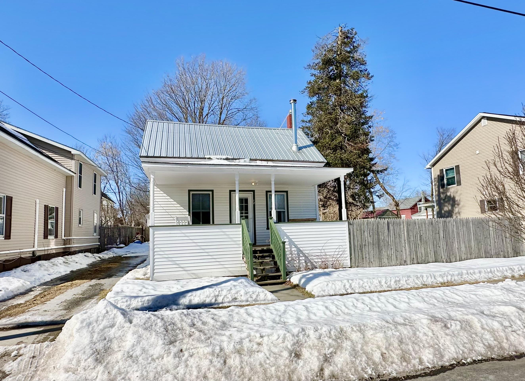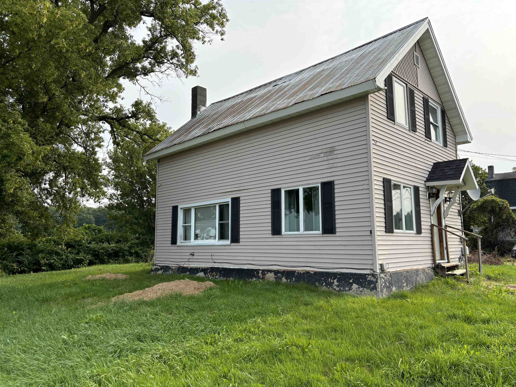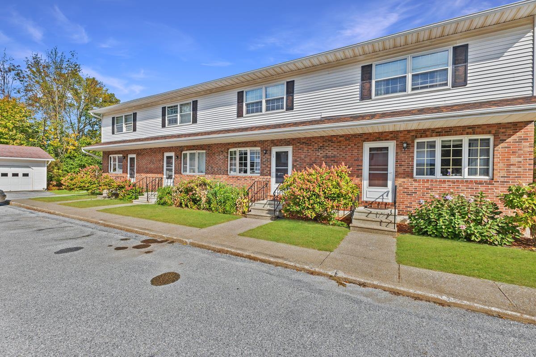1 of 21
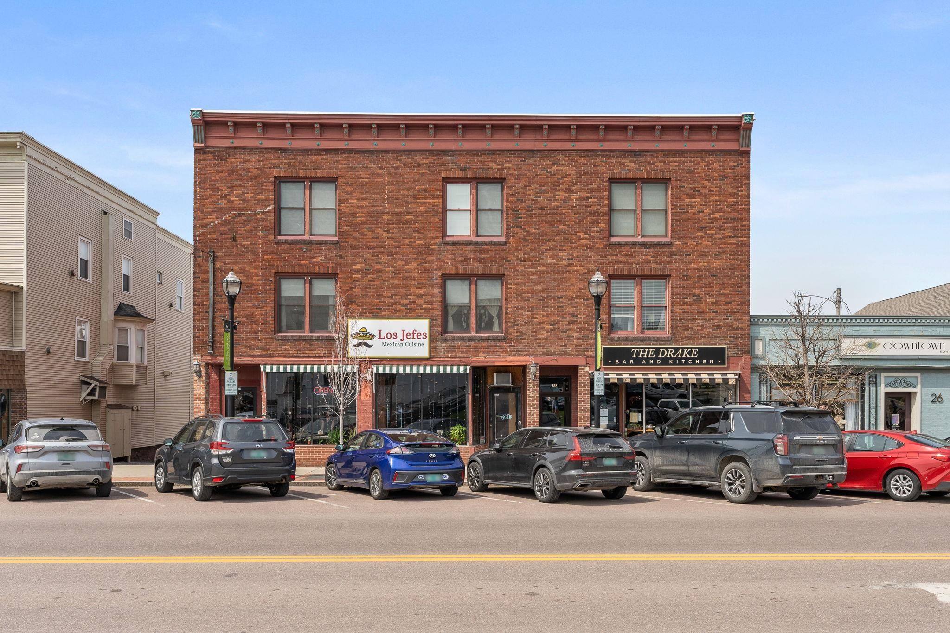
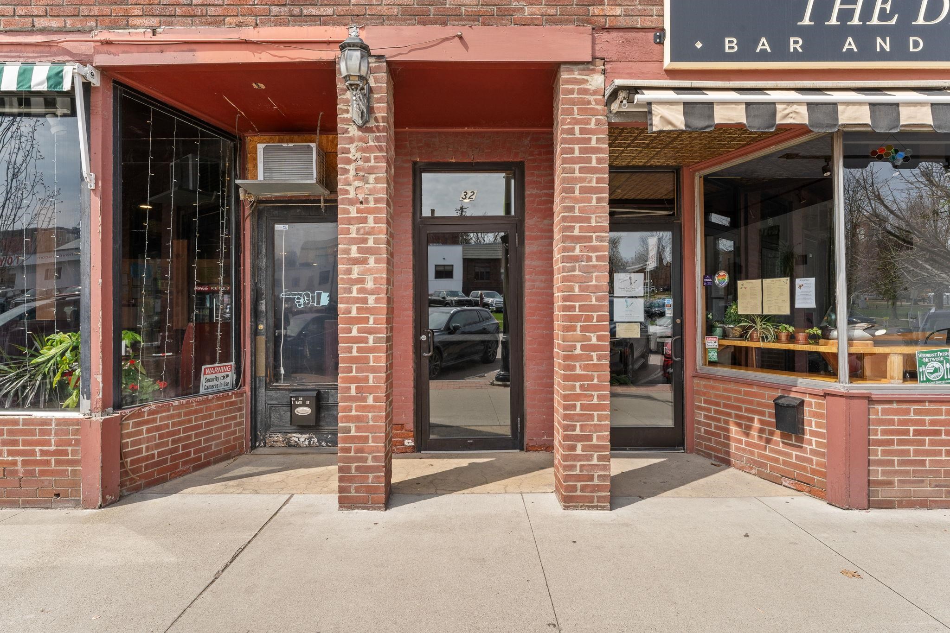
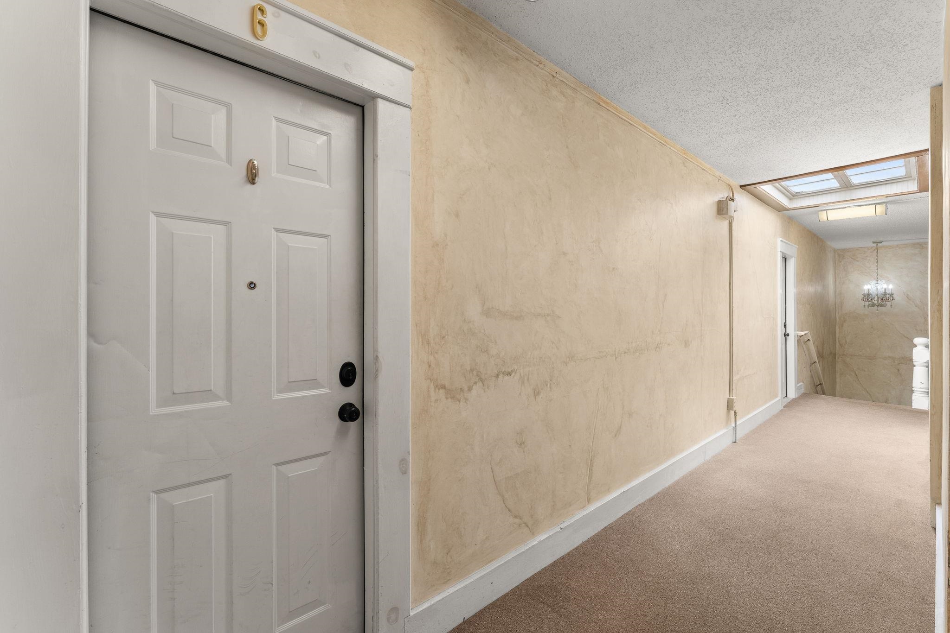
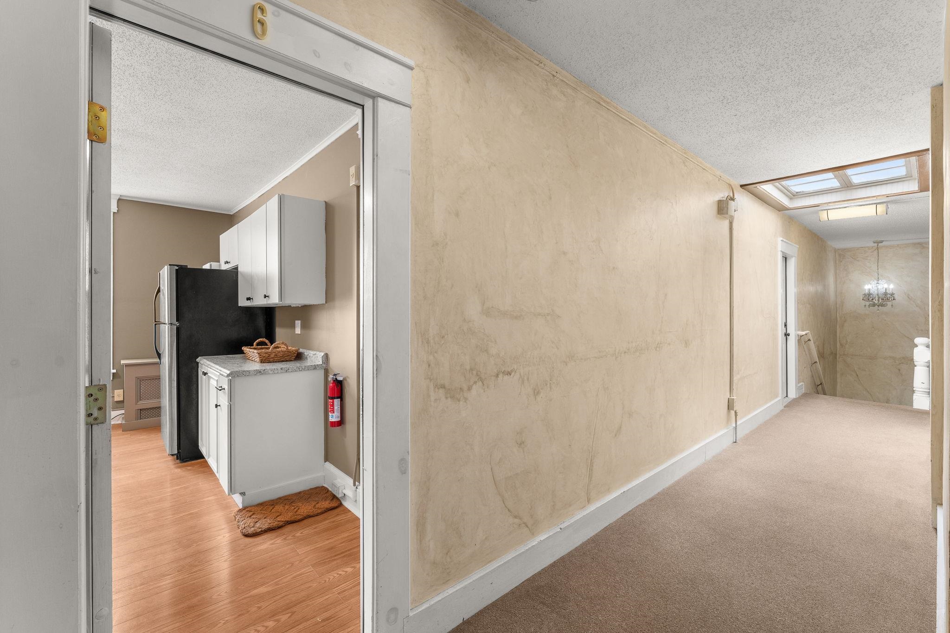
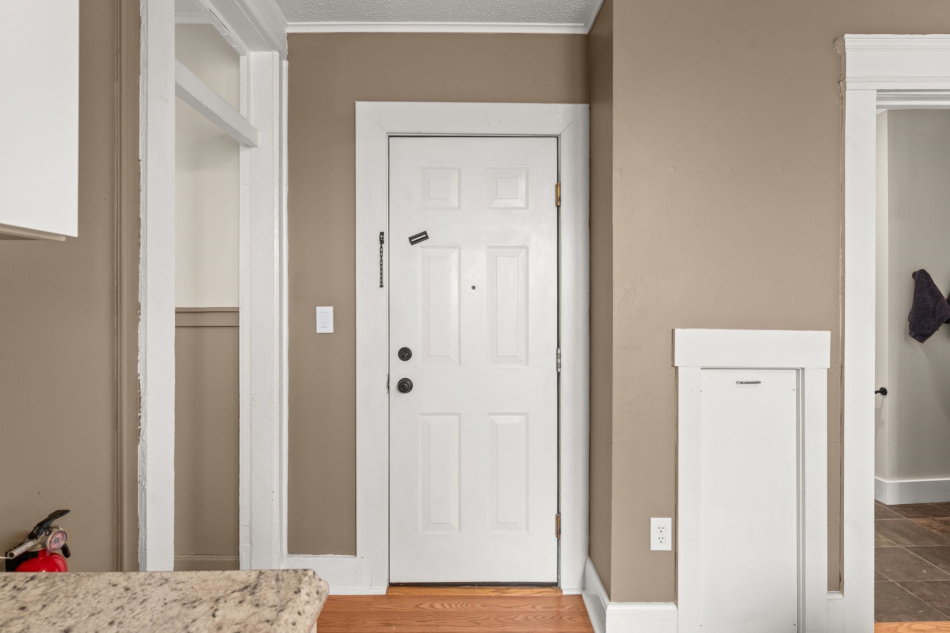
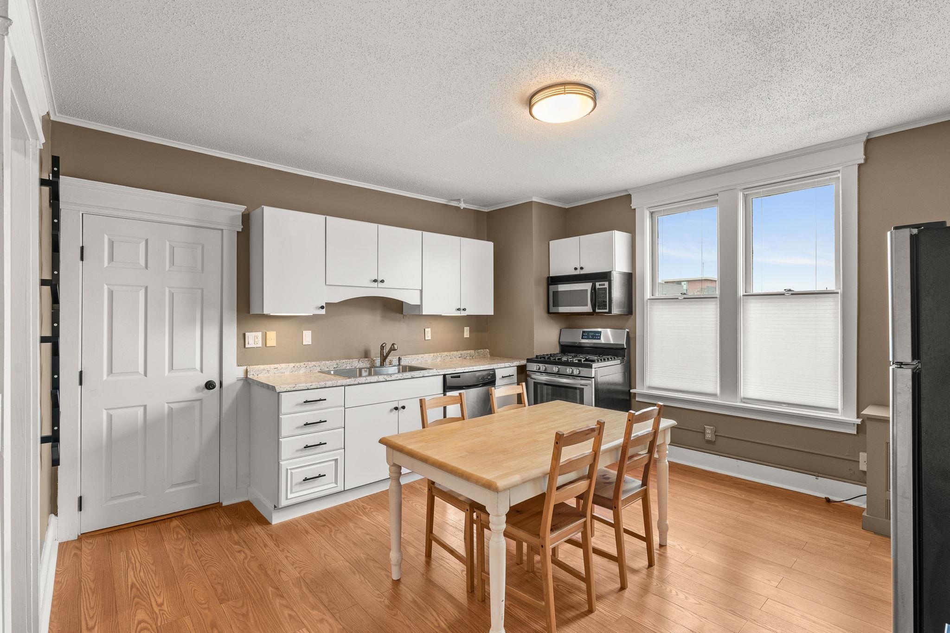
General Property Information
- Property Status:
- Active
- Price:
- $199, 000
- Unit Number
- 6
- Assessed:
- $0
- Assessed Year:
- County:
- VT-Franklin
- Acres:
- 0.00
- Property Type:
- Condo
- Year Built:
- 1900
- Agency/Brokerage:
- Laura Zambarano
Pursuit Real Estate - Bedrooms:
- 2
- Total Baths:
- 1
- Sq. Ft. (Total):
- 1094
- Tax Year:
- 2024
- Taxes:
- $3, 394
- Association Fees:
Spacious corner condo in the heart of Historic Downtown St. Albans. Enjoy the largest unit in the building, a bright and airy 2-bedroom, 1 bathroom condo offering character, charm, and modern updates. Located just steps from Taylor Park, this beautifully maintained corner unit features soaring high ceilings, hardwood floors, and abundant natural light. Freshly painted and move-in ready, the condo boasts a generous living room, a flexible den/office/bonus room, and a large, eat-in kitchen complete with stainless steel appliances, and a walk-in pantry with laundry. Both bedrooms are nicely sized, ideal for comfortable living or a guest setup. This unit is conveniently located near all amenities and services including shopping, dining, parks and schools. Enjoy festivals, farmers’ market and community activities year-round in nearby Taylor Park. An abundance of outdoor recreation just outside your door. Minutes to Lake Champlain and Medical Center. A short commute to downtown Burlington, nearby Montreal, Canada, Burlington International Airport and UVM. Make this bustling downtown district your new home. Don’t miss out on this wonderful opportunity!
Interior Features
- # Of Stories:
- 3
- Sq. Ft. (Total):
- 1094
- Sq. Ft. (Above Ground):
- 1094
- Sq. Ft. (Below Ground):
- 0
- Sq. Ft. Unfinished:
- 0
- Rooms:
- 5
- Bedrooms:
- 2
- Baths:
- 1
- Interior Desc:
- Attic - Hatch/Skuttle, Blinds, Kitchen/Dining, Laundry Hook-ups, Natural Light, Natural Woodwork, Storage - Indoor, Walk-in Pantry
- Appliances Included:
- Dishwasher, Range - Gas, Refrigerator-Energy Star, Washer - Energy Star, Dryer - Gas
- Flooring:
- Hardwood, Laminate, Tile
- Heating Cooling Fuel:
- Water Heater:
- Basement Desc:
Exterior Features
- Style of Residence:
- Flat
- House Color:
- Brick
- Time Share:
- No
- Resort:
- No
- Exterior Desc:
- Exterior Details:
- Amenities/Services:
- Land Desc.:
- City Lot, Major Road Frontage, Sidewalks, In Town, Near Shopping, Near Public Transportatn, Near Hospital
- Suitable Land Usage:
- Residential
- Roof Desc.:
- Other
- Driveway Desc.:
- Gravel, Paved
- Foundation Desc.:
- Stone
- Sewer Desc.:
- Public
- Garage/Parking:
- No
- Garage Spaces:
- 0
- Road Frontage:
- 0
Other Information
- List Date:
- 2025-04-30
- Last Updated:



