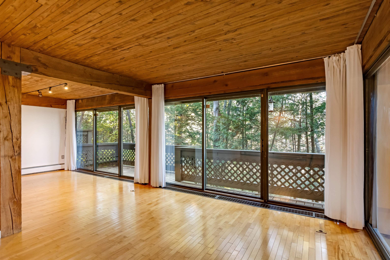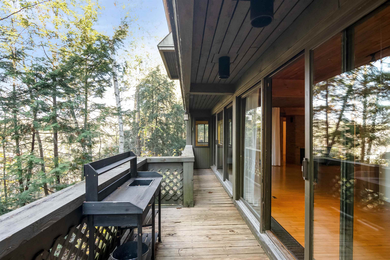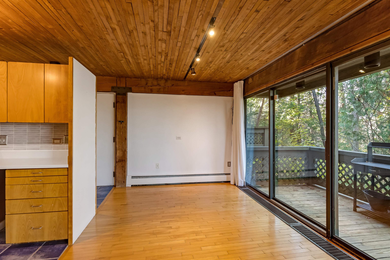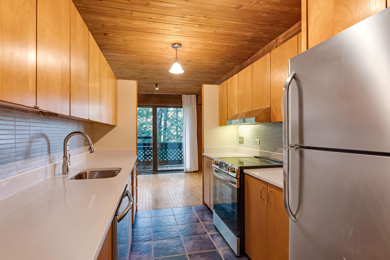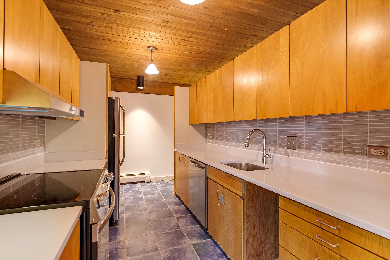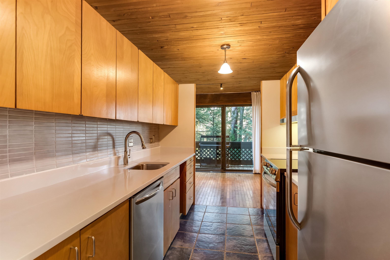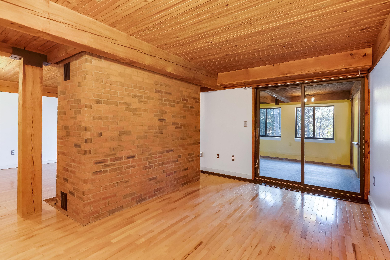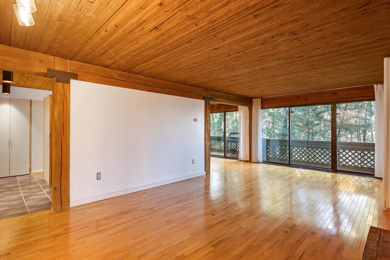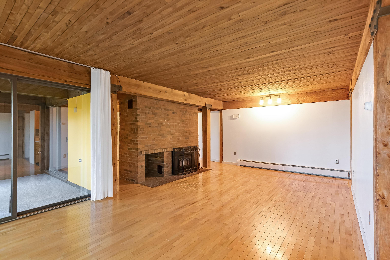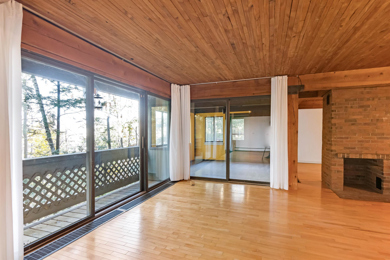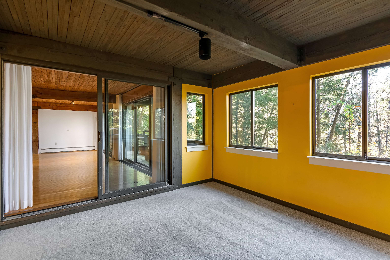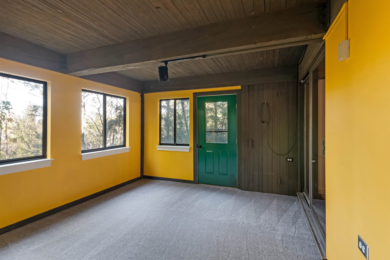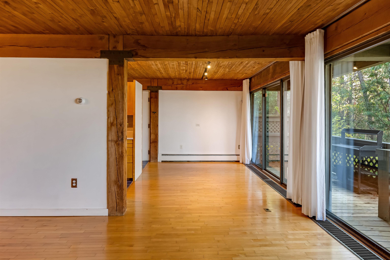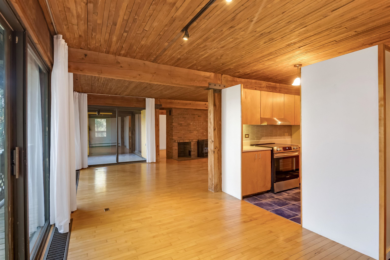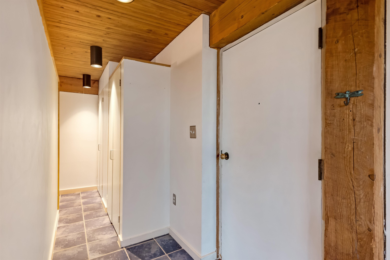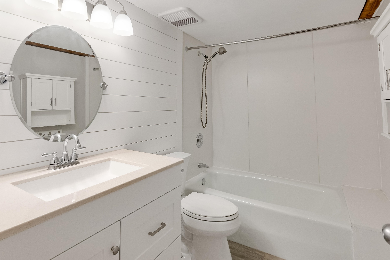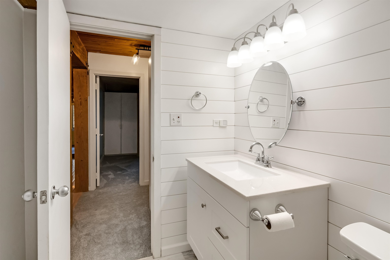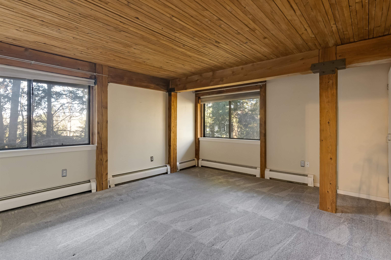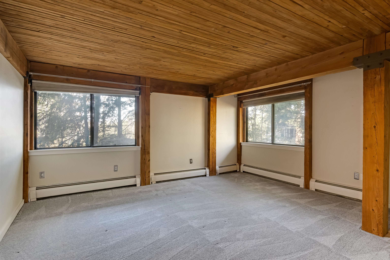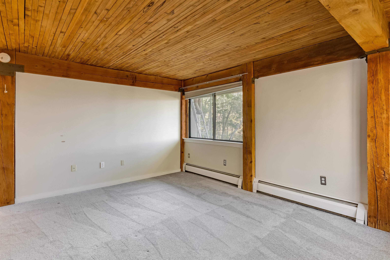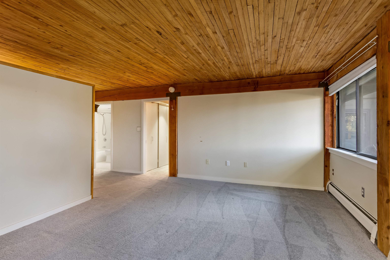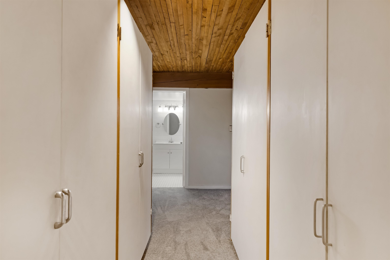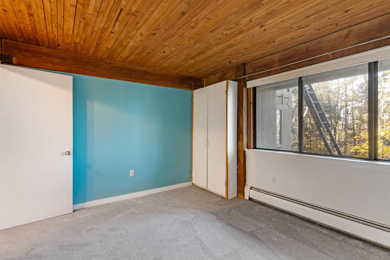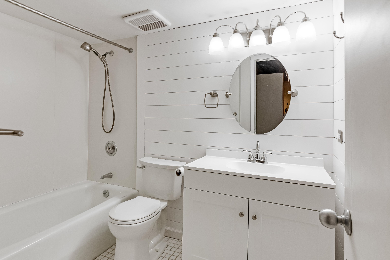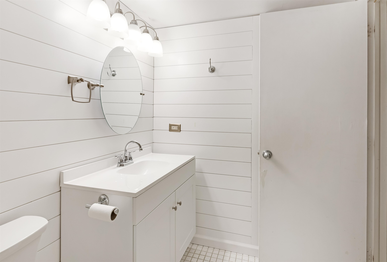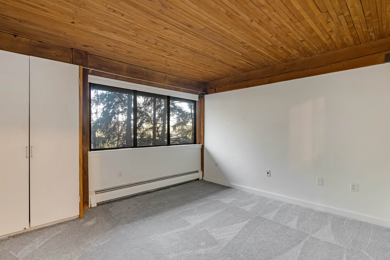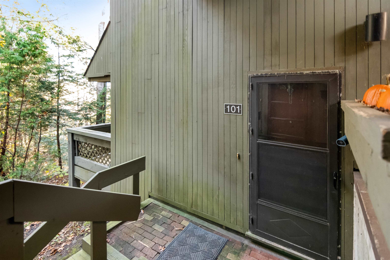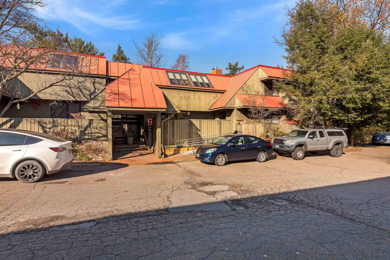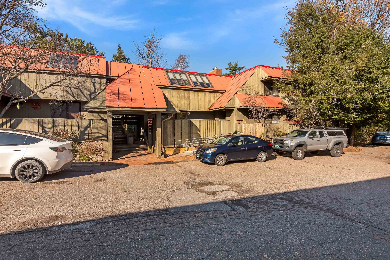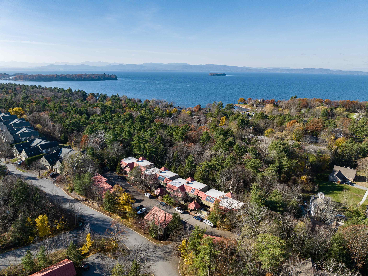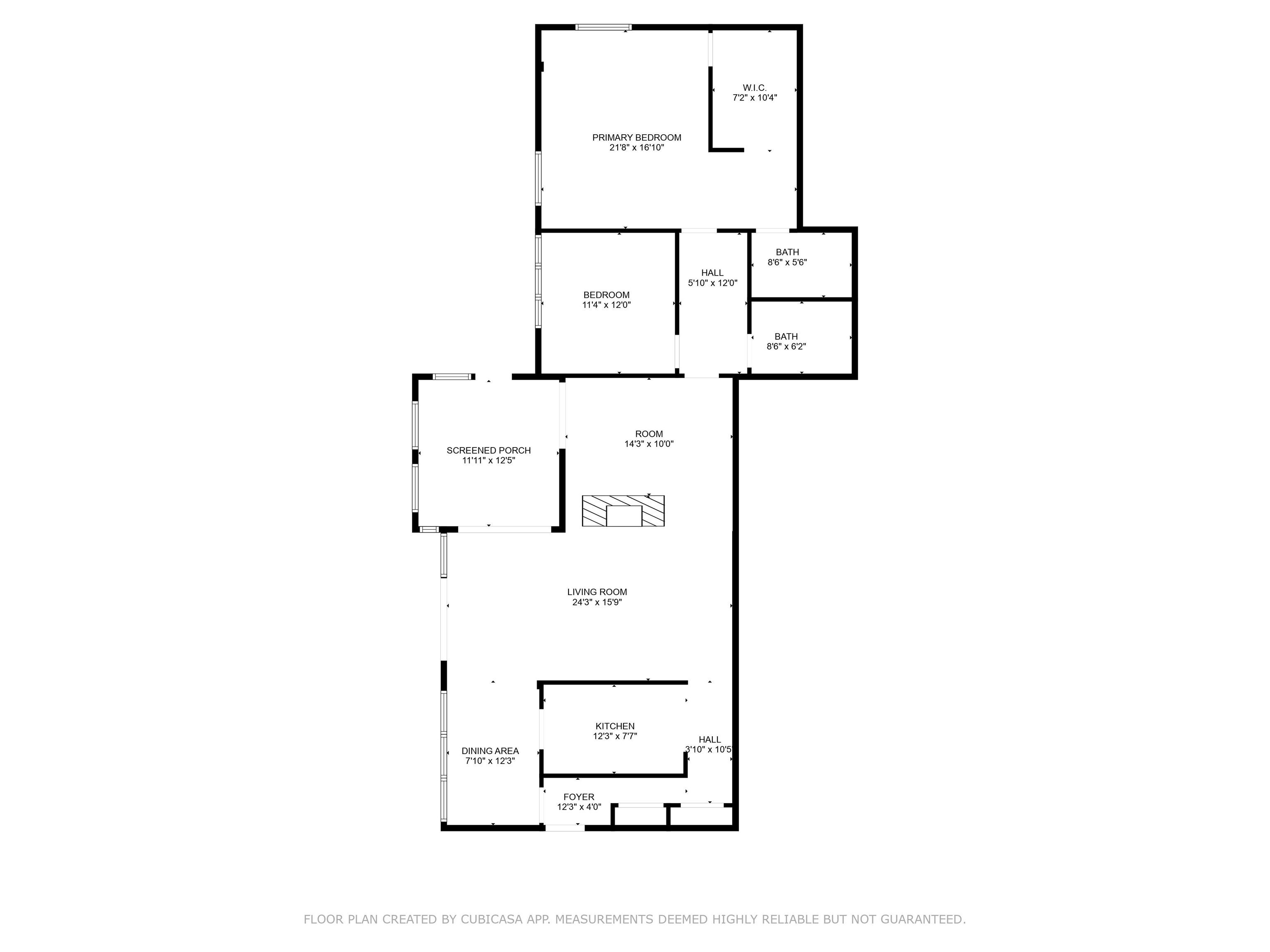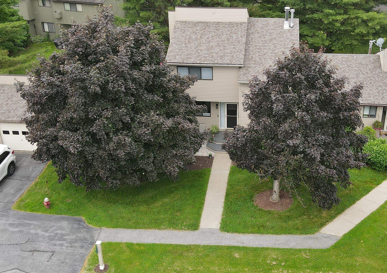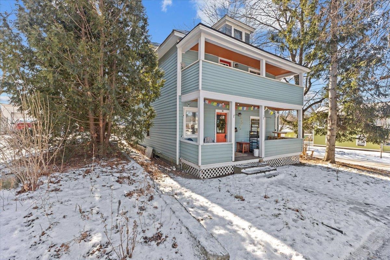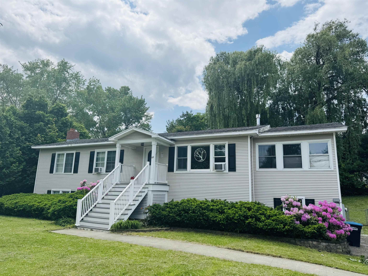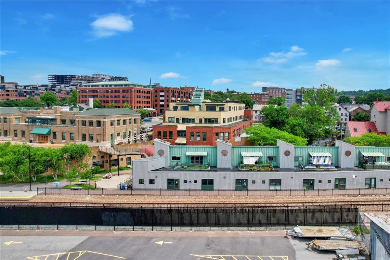1 of 37
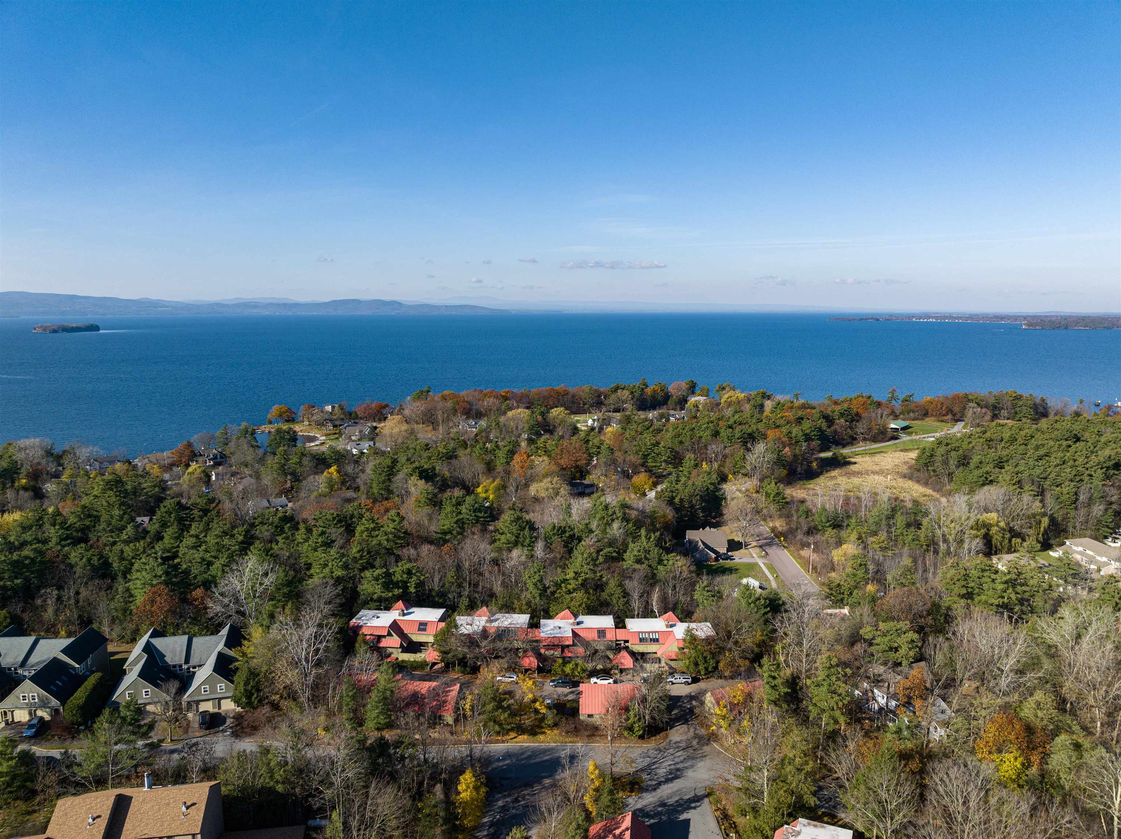


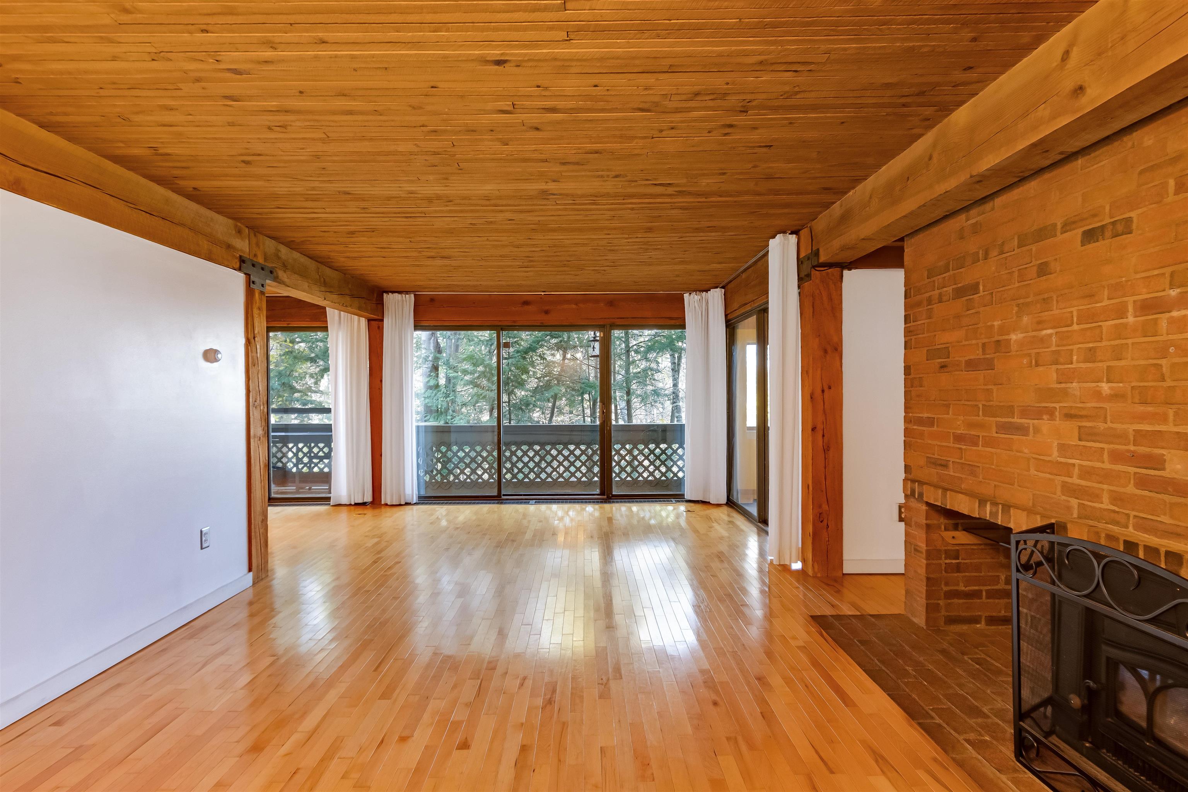
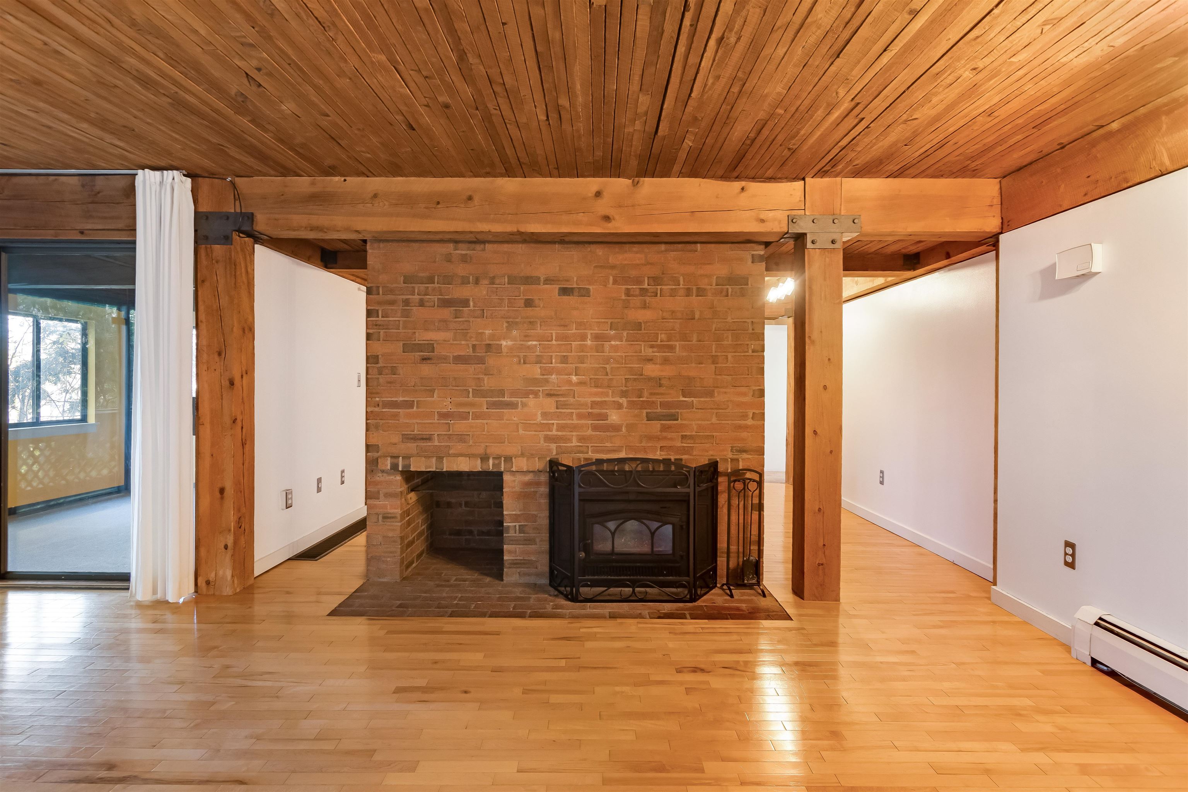
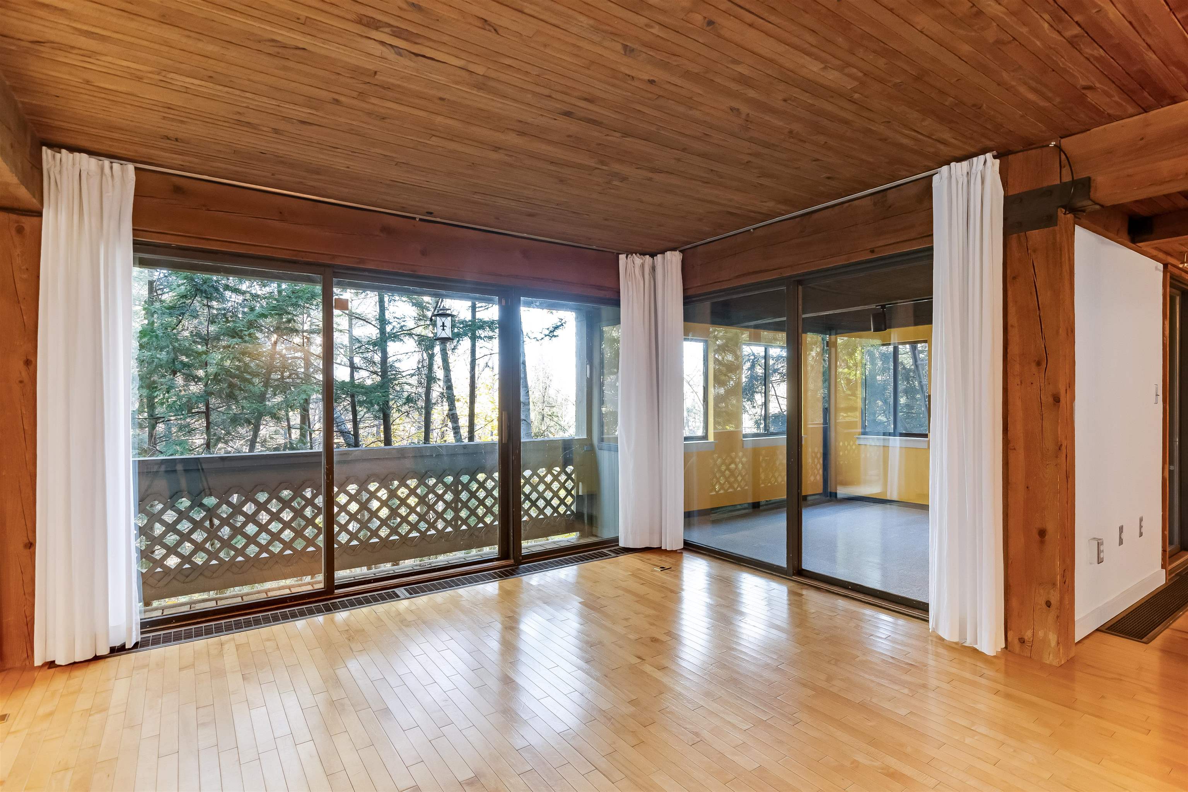
General Property Information
- Property Status:
- Active
- Price:
- $598, 500
- Unit Number
- #101
- Assessed:
- $0
- Assessed Year:
- County:
- VT-Chittenden
- Acres:
- 0.00
- Property Type:
- Condo
- Year Built:
- 1978
- Agency/Brokerage:
- Nick Riina
Rossi & Riina Real Estate - Bedrooms:
- 2
- Total Baths:
- 2
- Sq. Ft. (Total):
- 1572
- Tax Year:
- 2024
- Taxes:
- $8, 442
- Association Fees:
As soon as you enter into this condo, you'll instantly feel at home, surrounded by exposed wooden beams and charming slat ceilings. This 2-bedroom, 2-bathroom unit is adjacent to the forest, providing excellent privacy and creating the feeling of residing in a custom-built treehouse. In addition to the kitchen, dining, and living spaces, there's an extra room that leads to a three-season room. Recent updates over the past few years include new appliances, countertops, a kitchen sink, and remodeled bathrooms with classic wood-paneled walls. The spacious garage offers ample space for all your recreational gear. This condo is conveniently located near the Burlington Bike Path, Oakledge Park, and just a short distance from downtown and Interstate 89. The community even has its own private entrance into Red Rocks Park!
Interior Features
- # Of Stories:
- 1
- Sq. Ft. (Total):
- 1572
- Sq. Ft. (Above Ground):
- 1572
- Sq. Ft. (Below Ground):
- 0
- Sq. Ft. Unfinished:
- 0
- Rooms:
- 5
- Bedrooms:
- 2
- Baths:
- 2
- Interior Desc:
- Dining Area, Wood Fireplace, Primary BR w/ BA, Natural Woodwork, 1st Floor Laundry
- Appliances Included:
- Dishwasher, Dryer, Electric Range, Refrigerator, Washer, Domestic Water Heater, Tank Water Heater
- Flooring:
- Carpet, Hardwood, Tile
- Heating Cooling Fuel:
- Water Heater:
- Basement Desc:
- Concrete Floor, Exterior Access
Exterior Features
- Style of Residence:
- Flat, Ground Floor
- House Color:
- Green
- Time Share:
- No
- Resort:
- Exterior Desc:
- Exterior Details:
- Deck
- Amenities/Services:
- Land Desc.:
- Condo Development, Near Paths, Neighborhood, Near Public Transportatn, Near Hospital
- Suitable Land Usage:
- Roof Desc.:
- Metal
- Driveway Desc.:
- Paved
- Foundation Desc.:
- Concrete, Pier/Column
- Sewer Desc.:
- Public
- Garage/Parking:
- Yes
- Garage Spaces:
- 1
- Road Frontage:
- 0
Other Information
- List Date:
- 2025-04-30
- Last Updated:


