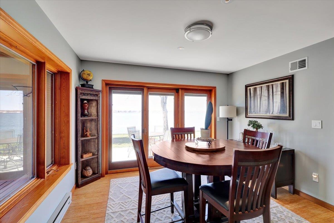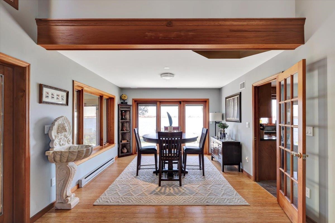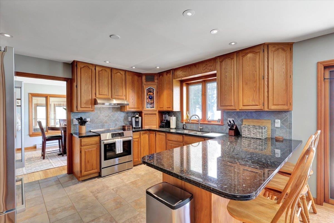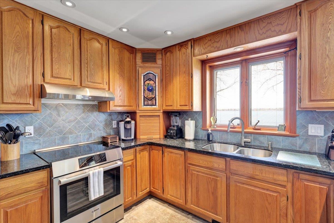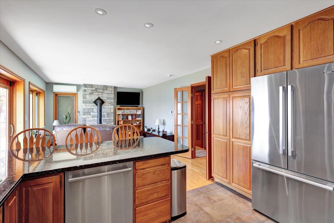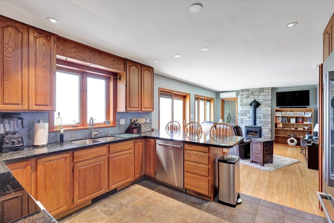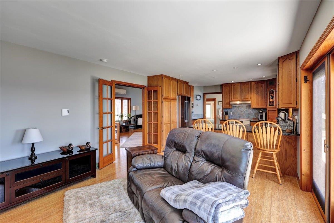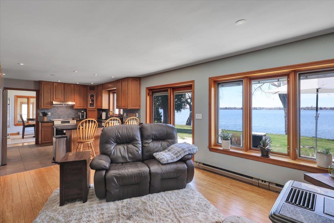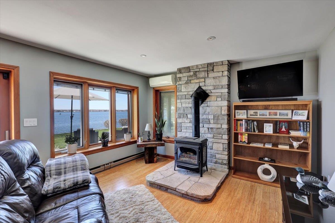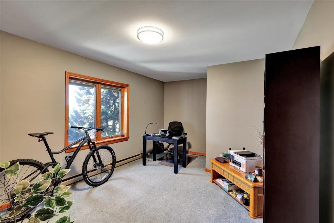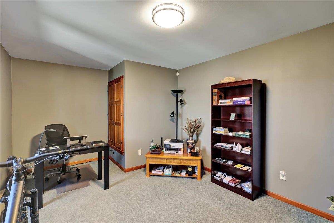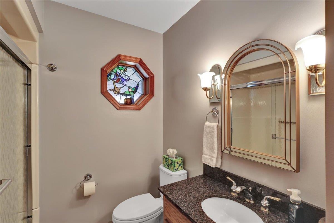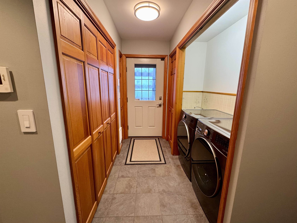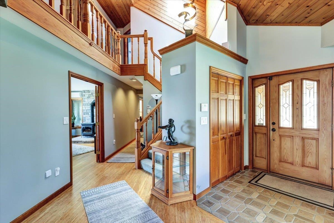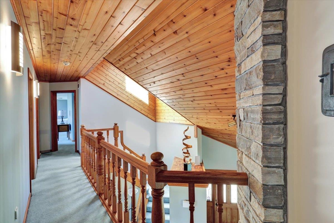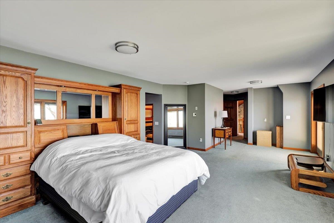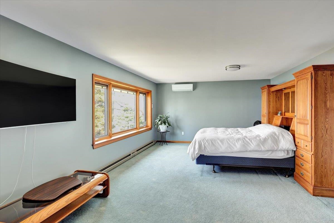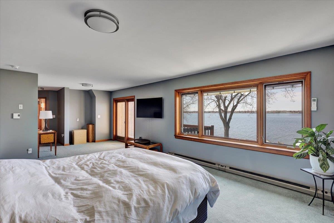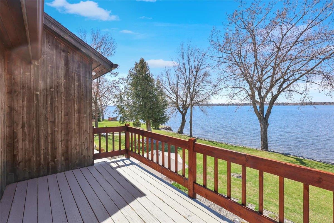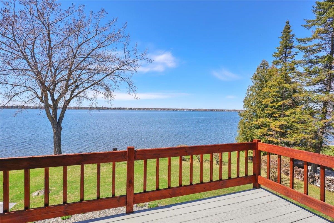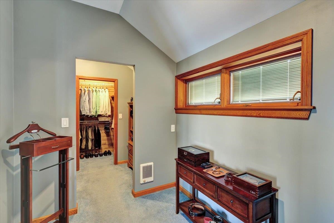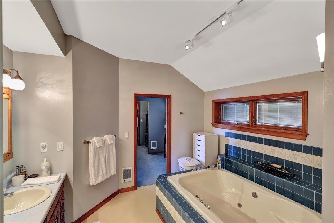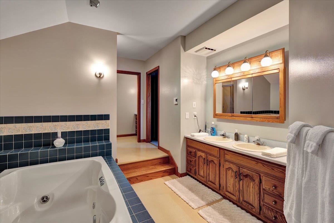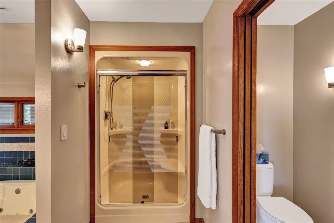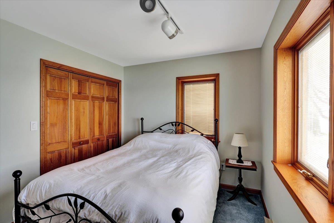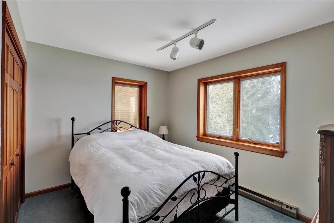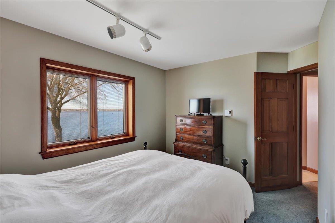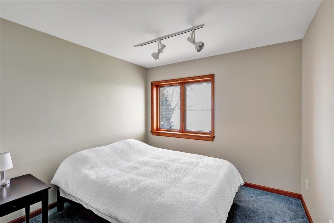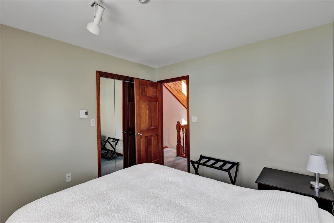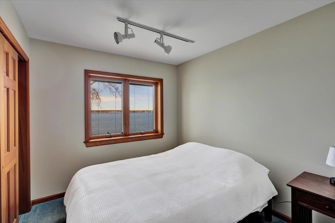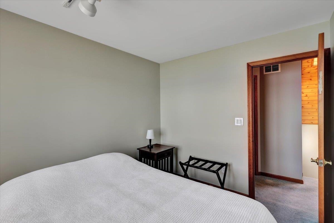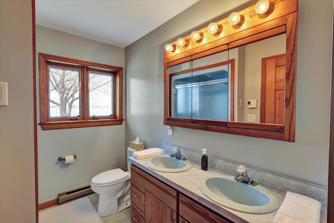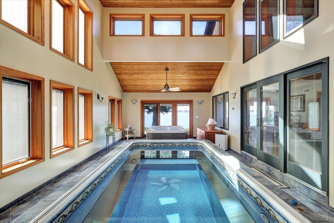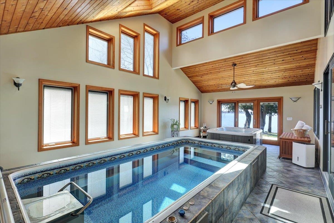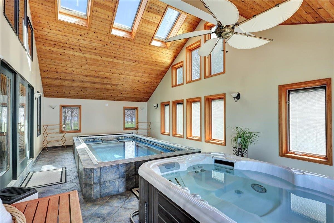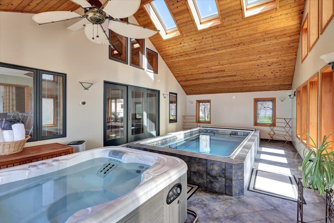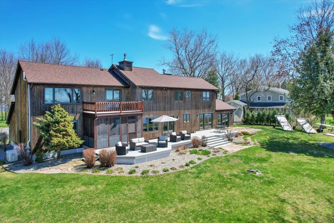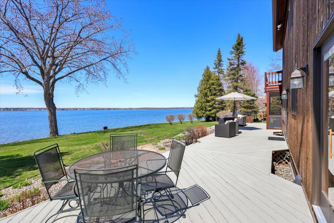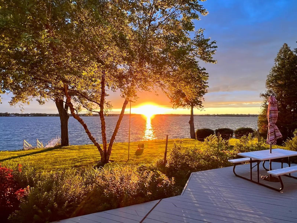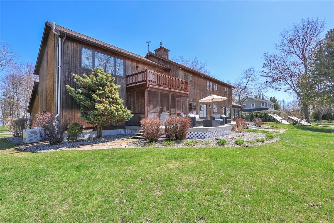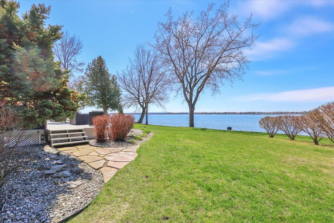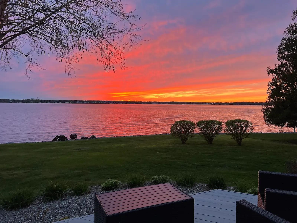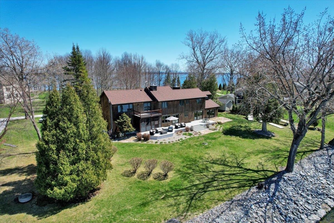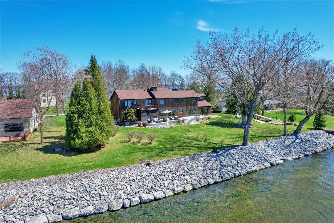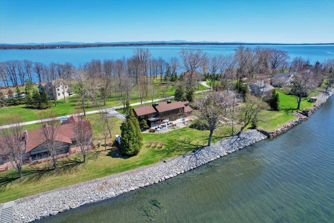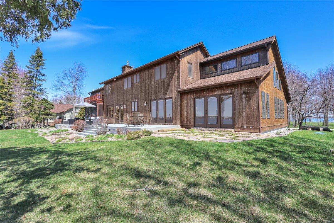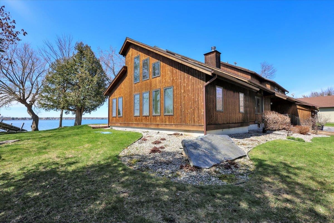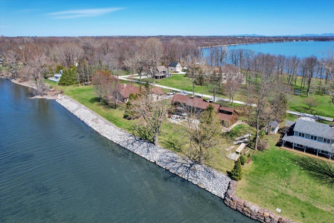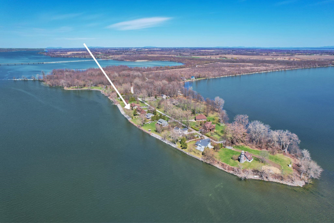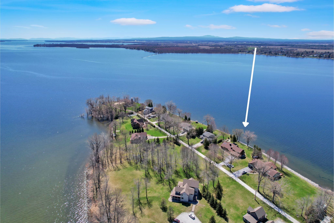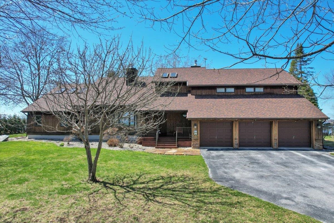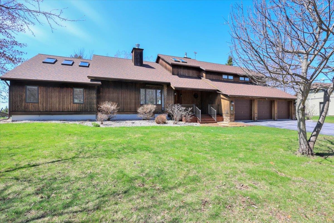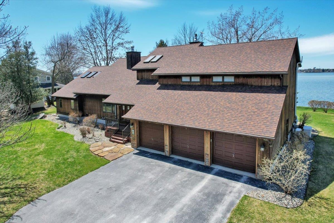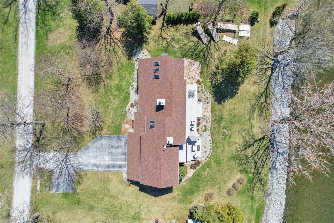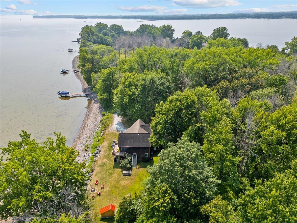1 of 60
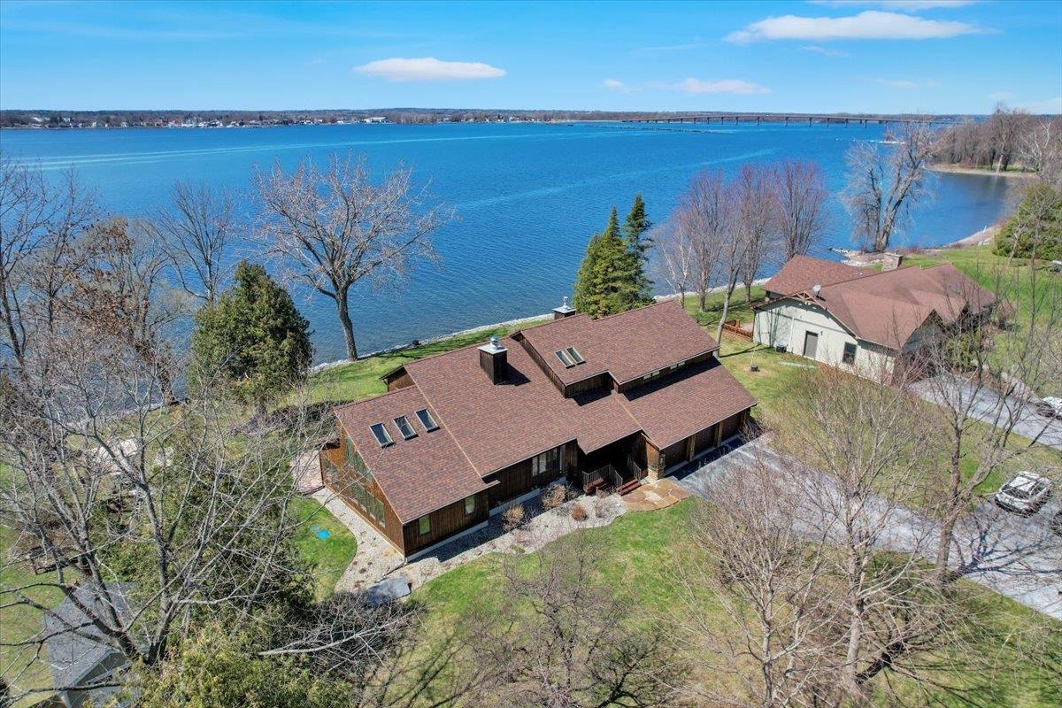
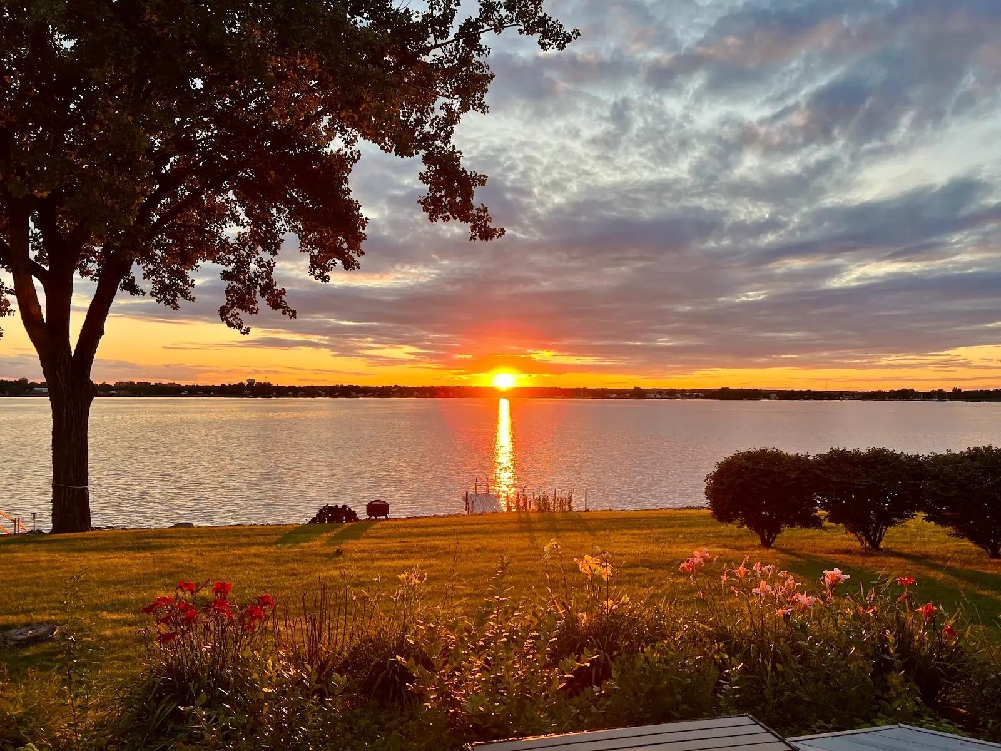

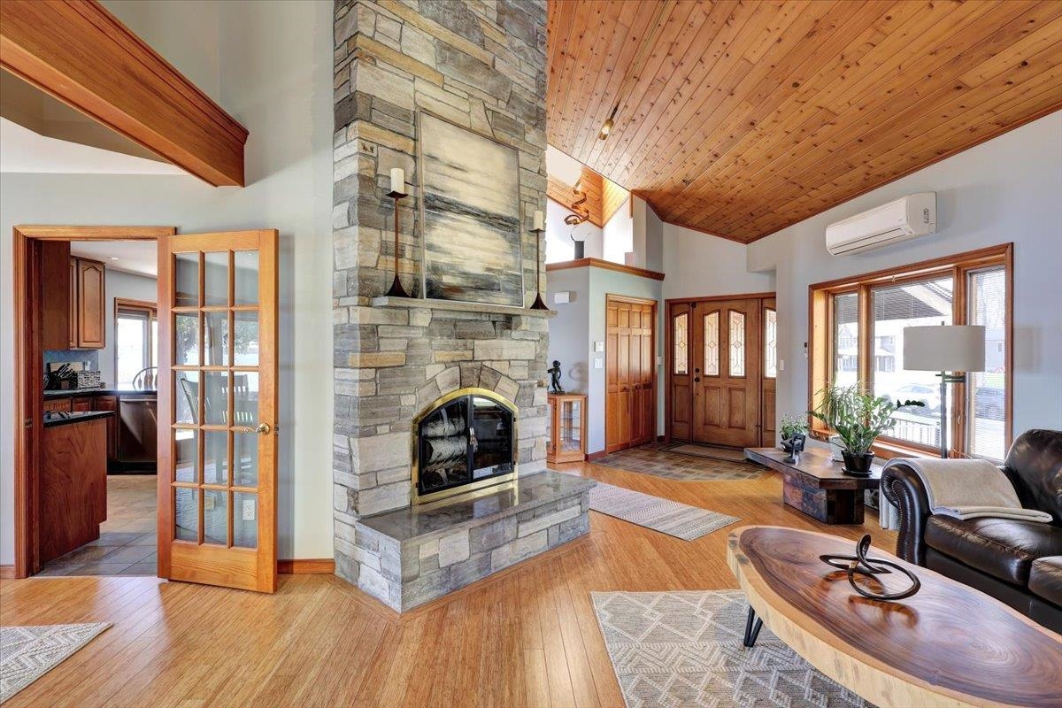
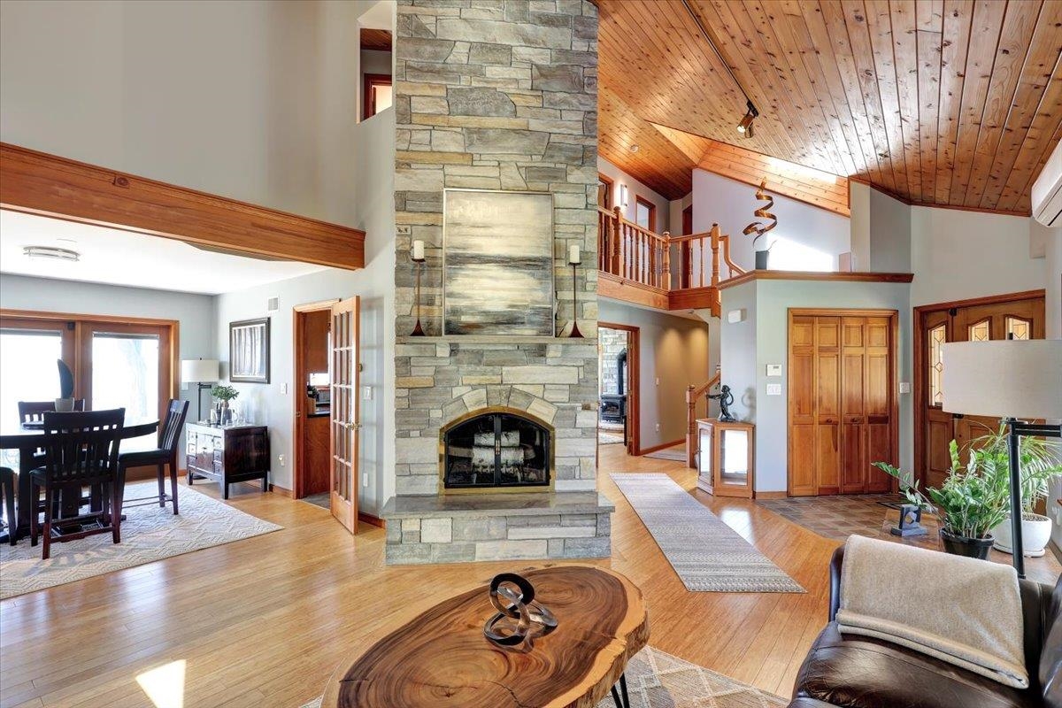
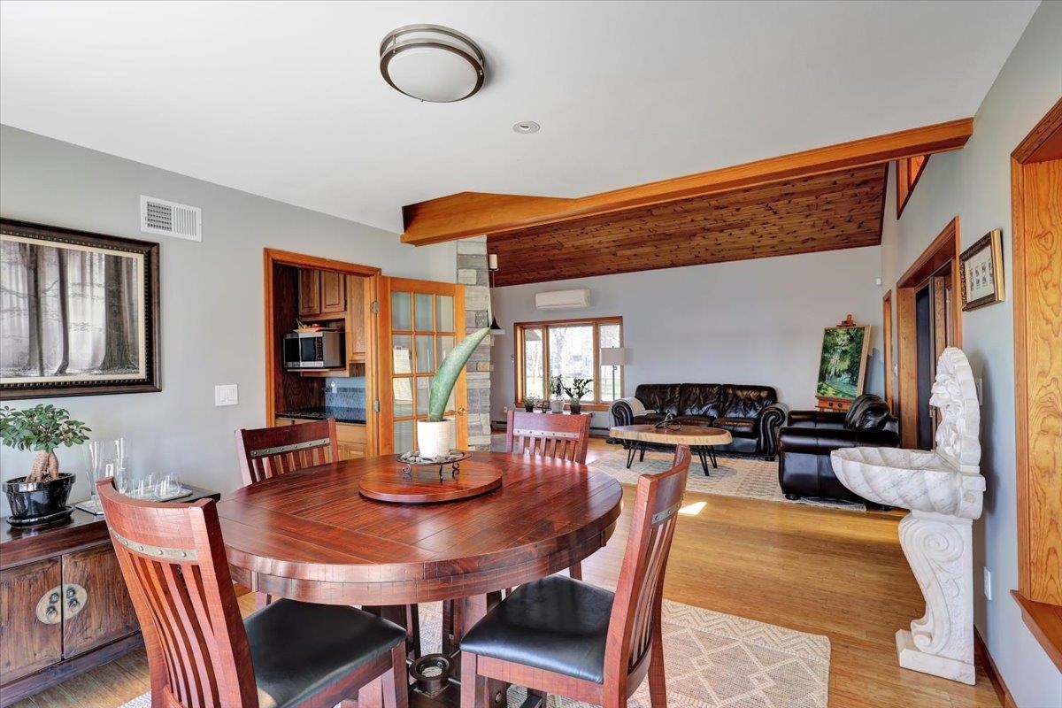
General Property Information
- Property Status:
- Active
- Price:
- $924, 900
- Assessed:
- $0
- Assessed Year:
- County:
- VT-Grand Isle
- Acres:
- 0.59
- Property Type:
- Single Family
- Year Built:
- 1990
- Agency/Brokerage:
- Geri Reilly
Geri Reilly Real Estate - Bedrooms:
- 5
- Total Baths:
- 3
- Sq. Ft. (Total):
- 3522
- Tax Year:
- 2025
- Taxes:
- $11, 541
- Association Fees:
Amazing waterfront home with panoramic views of Lake Champlain on Windmill Pt. This Architect designed, 5 bed, 3 bath home with contemporary design is the perfect place to enjoy all that lakefront living has to offer. Feel like you're finally home as you're greeted by the cathedral ceilings, bamboo flooring and towering stone fireplace on the first floor. Large kitchen with oak cabinets, blue pearl granite and newer appliances is the perfect place to chef for guests while they enjoy relaxing in the adjoining den with a gas wood stove. Open stairway elevates to a catwalk hallway to access the upper bedrooms. Primary suite has a whirlpool tub, dressing room, walk-in closet with cedar closet area, and private western facing balcony. Stay fit in the attached pool room that sports a heated Endless pool, skylights and heated tile floor, or relax in the hot tub. Unwind and catch some sun out back in the level backyard with a stone patio or relax in the screened porch. Backyard offers breathtaking Sunsets and western views of Lake Champlain. First floor has a bedroom, laundry area, and full bath. Further amenities include dock system, mini split A/C, air to air heat exchanger, generator, and ADT security system. Plenty of basement space for all your storage needs. 3 bay garage is the perfect place for vehicles, or add a workshop. Enjoy all that lakeside living in Vermont has to offer. This amazing home is one hour to Burlington International airport and Montreal.
Interior Features
- # Of Stories:
- 2
- Sq. Ft. (Total):
- 3522
- Sq. Ft. (Above Ground):
- 3522
- Sq. Ft. (Below Ground):
- 0
- Sq. Ft. Unfinished:
- 1652
- Rooms:
- 9
- Bedrooms:
- 5
- Baths:
- 3
- Interior Desc:
- Blinds, Cathedral Ceiling, Cedar Closet, Ceiling Fan, Dining Area, Wood Fireplace, 1 Fireplace, Hot Tub, Kitchen/Family, Living/Dining, Natural Light, Natural Woodwork, Indoor Pool, Security, Skylight, Indoor Storage, Walk-in Closet, Whirlpool Tub, Programmable Thermostat, 1st Floor Laundry
- Appliances Included:
- Dishwasher, Dryer, Microwave, Electric Range, Refrigerator, Washer, Natural Gas Water Heater
- Flooring:
- Bamboo, Carpet, Tile, Vinyl
- Heating Cooling Fuel:
- Water Heater:
- Basement Desc:
- Concrete, Concrete Floor, Interior Stairs, Storage Space, Interior Access
Exterior Features
- Style of Residence:
- Contemporary
- House Color:
- Brown
- Time Share:
- No
- Resort:
- Unknown
- Exterior Desc:
- Exterior Details:
- Docks, Balcony, Deck, Natural Shade, Patio, Porch, Screened Porch
- Amenities/Services:
- Land Desc.:
- Country Setting, Lake Frontage, Lake View, Landscaped, Level, Mountain View, View, Waterfront, Neighborhood
- Suitable Land Usage:
- Residential
- Roof Desc.:
- Architectural Shingle
- Driveway Desc.:
- Paved
- Foundation Desc.:
- Concrete
- Sewer Desc.:
- 1000 Gallon, Concrete
- Garage/Parking:
- Yes
- Garage Spaces:
- 3
- Road Frontage:
- 150
Other Information
- List Date:
- 2025-04-30
- Last Updated:


