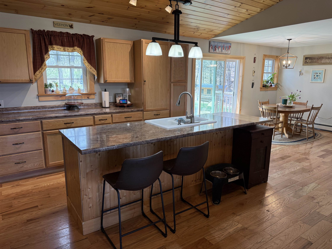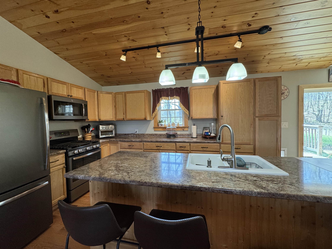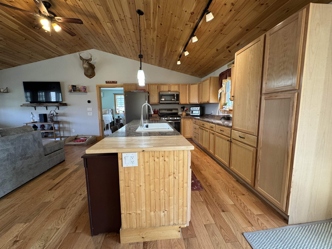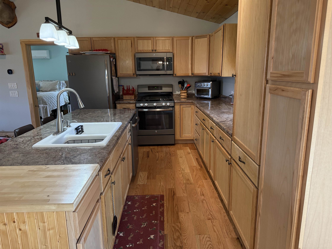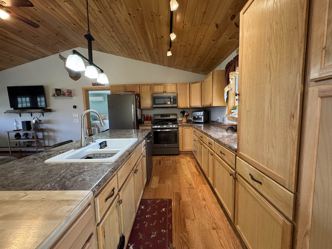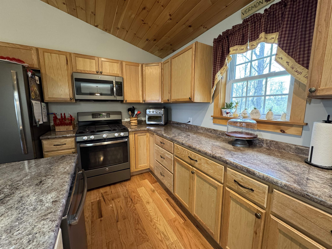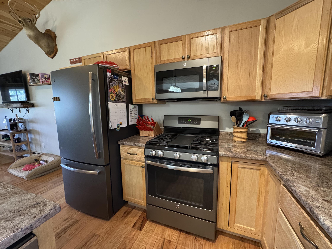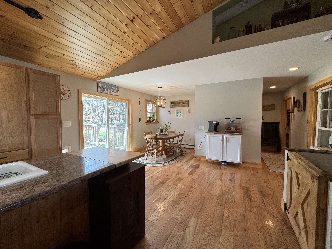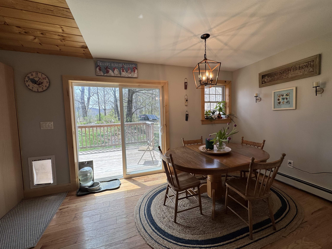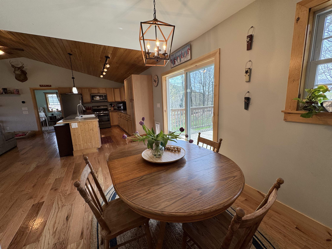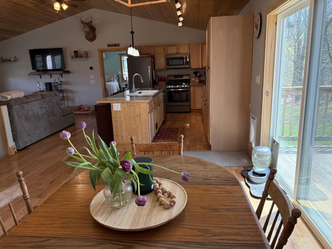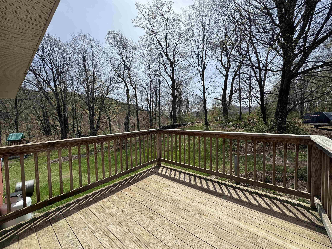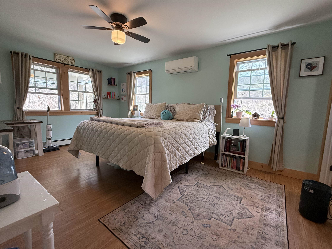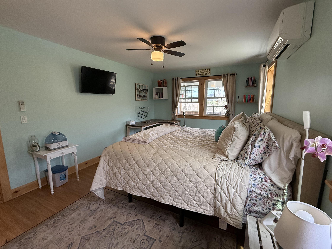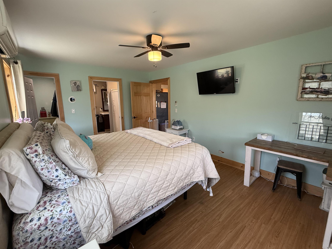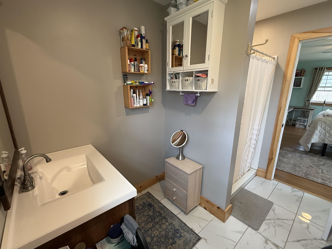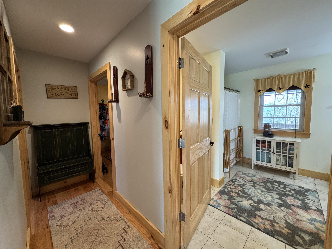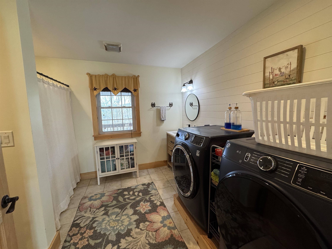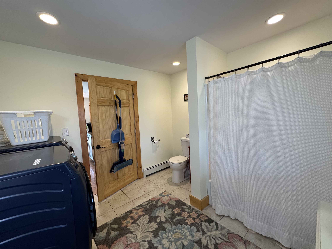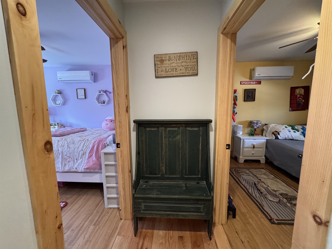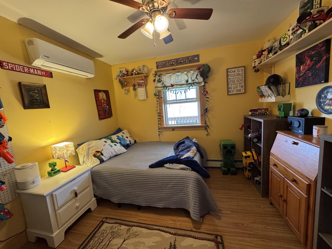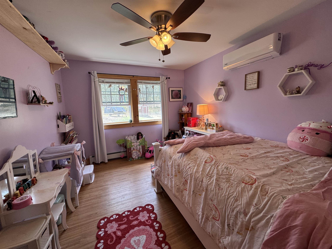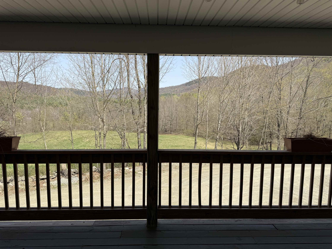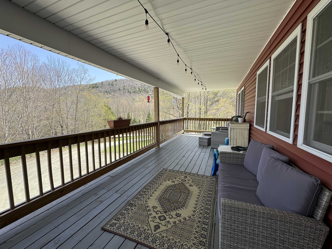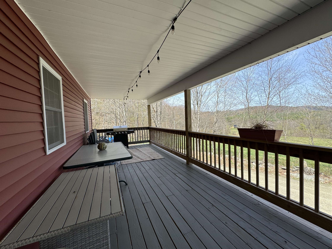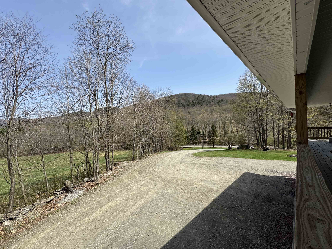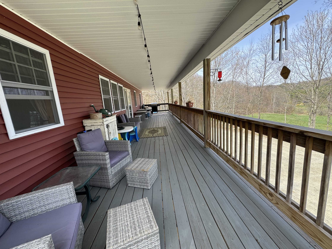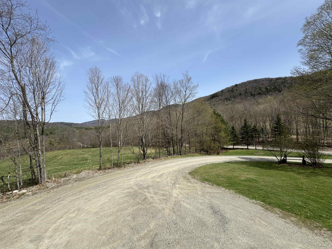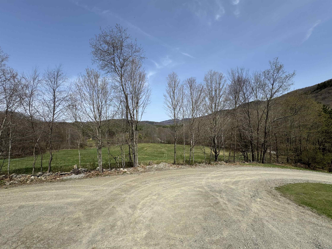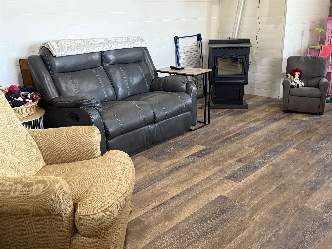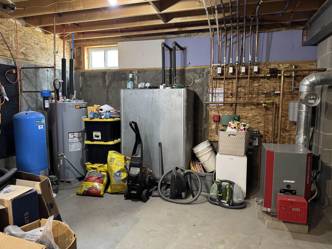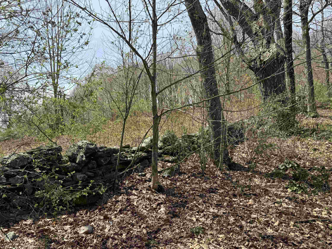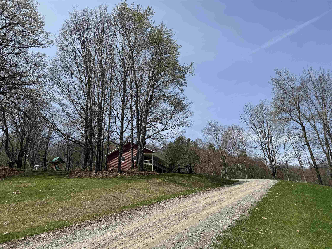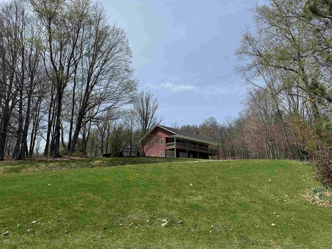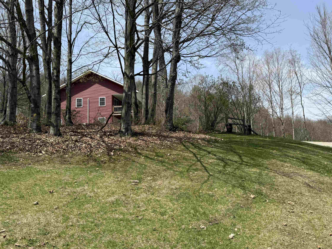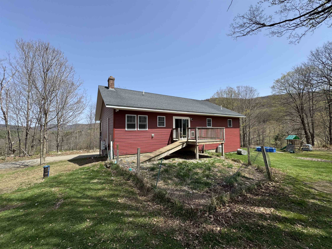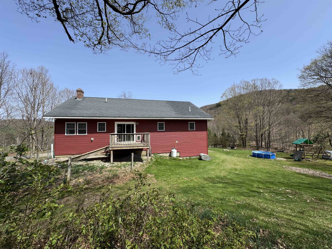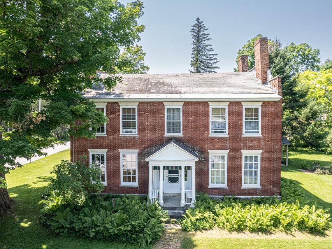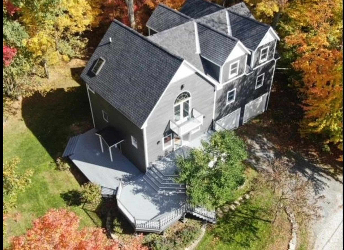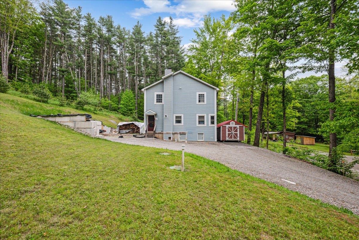1 of 43

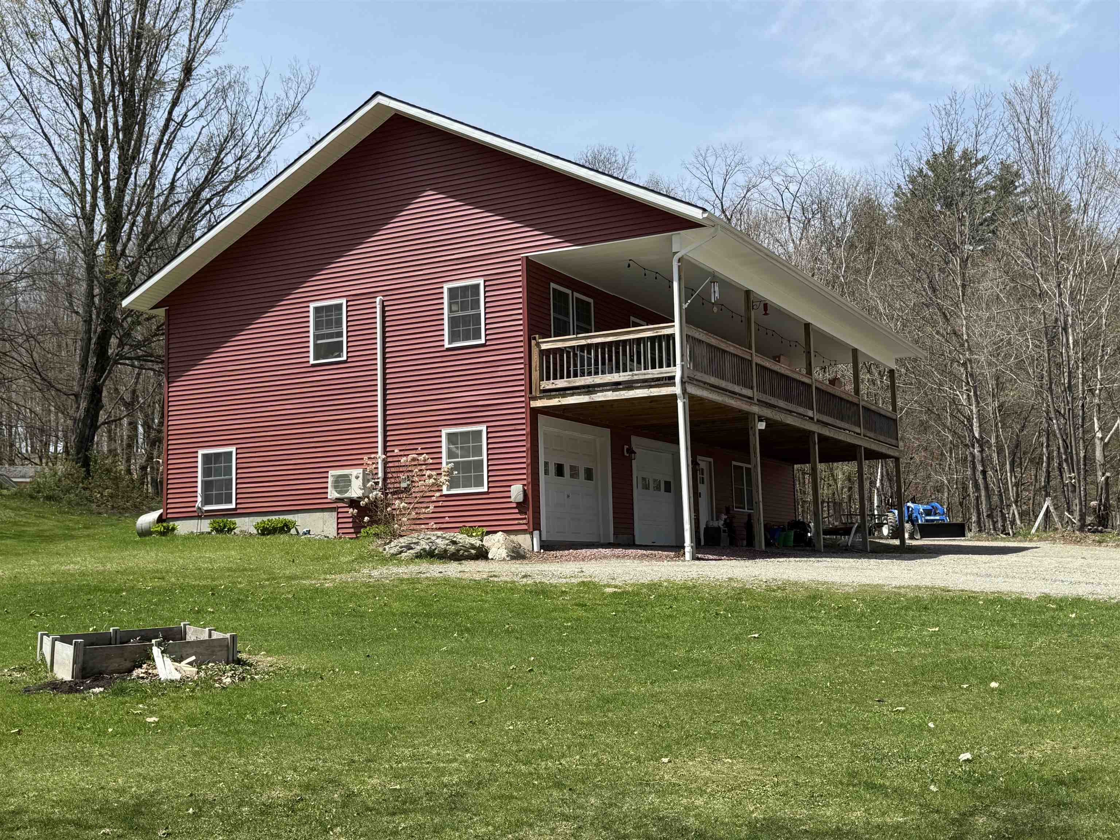
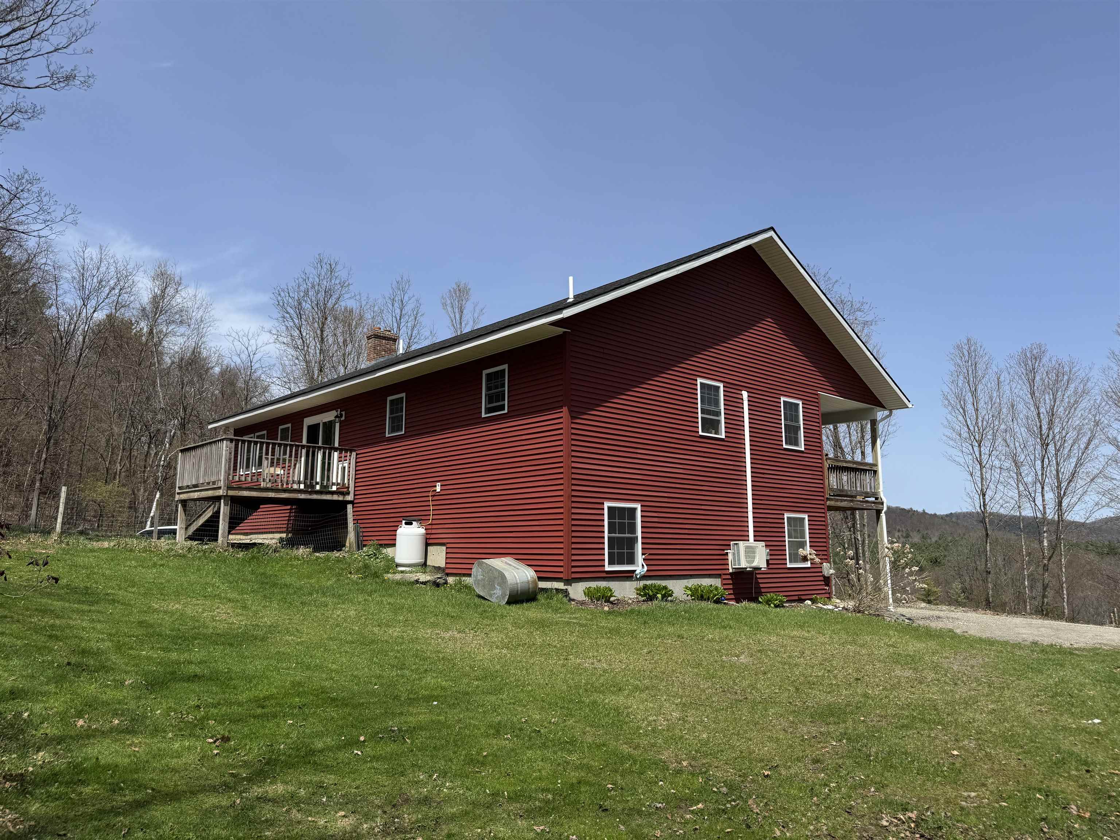
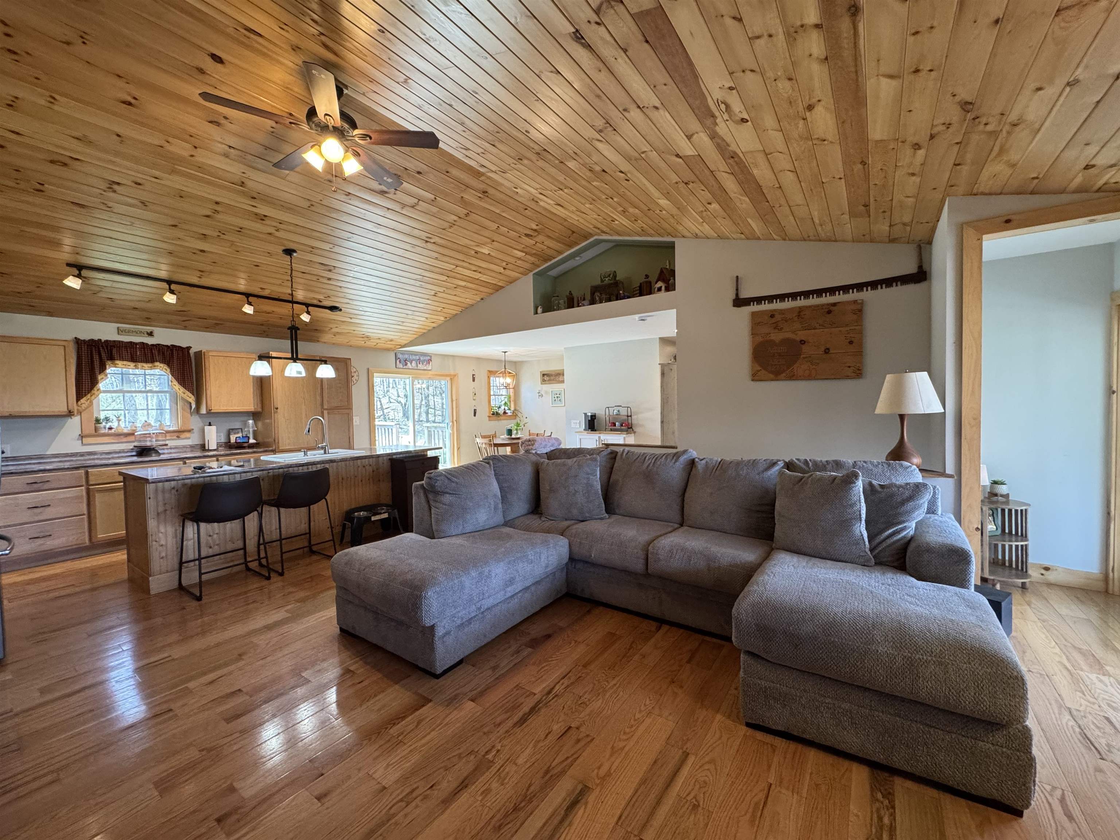

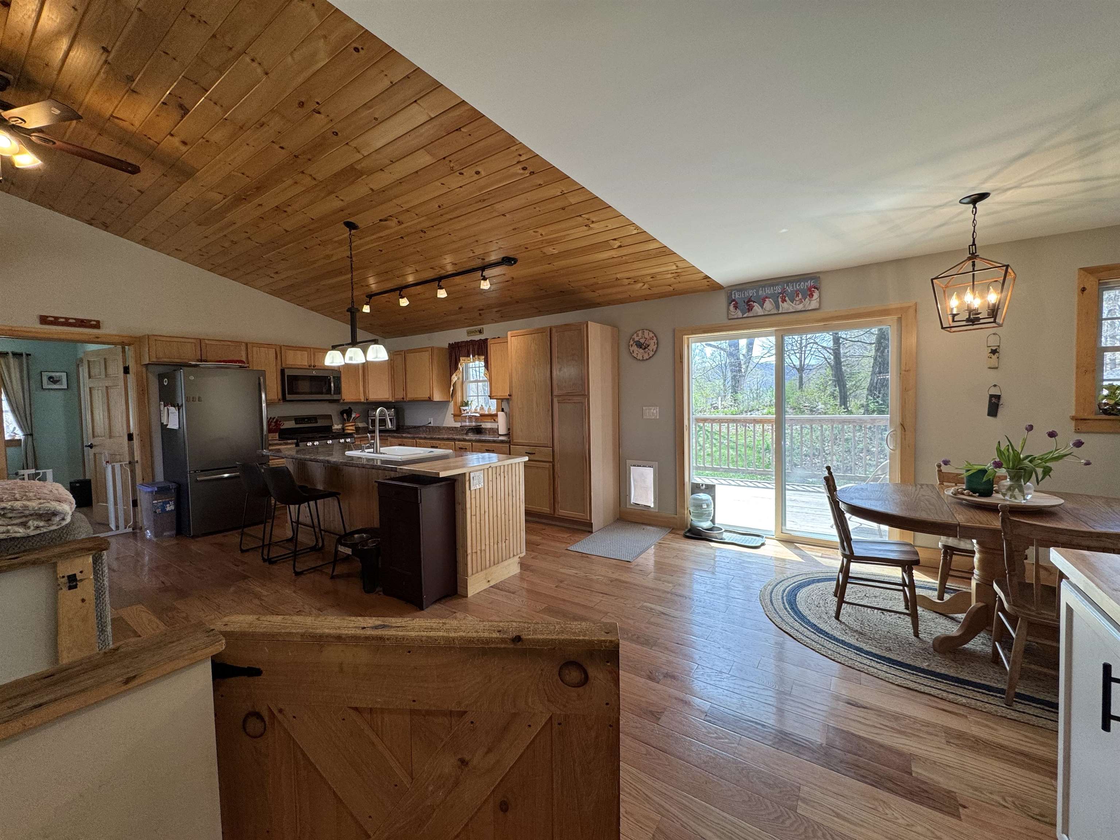
General Property Information
- Property Status:
- Active
- Price:
- $399, 900
- Assessed:
- $0
- Assessed Year:
- County:
- VT-Rutland
- Acres:
- 1.40
- Property Type:
- Single Family
- Year Built:
- 2016
- Agency/Brokerage:
- Laura Beckwith
Josiah Allen Real Estate, Inc. - Bedrooms:
- 3
- Total Baths:
- 2
- Sq. Ft. (Total):
- 1936
- Tax Year:
- 2025
- Taxes:
- $4, 028
- Association Fees:
Middletown Spring's south end of town, tucked away on Daisy Hollow, this well built 3 bedroom 2016 built residence brings great privacy, gentle pastoral views up to the surrounding mountains, and "indoor - outdoor" living to the table. While stunning established maples are staggered along the stone wall boundary, the elevated site also offers generous level yard supporting child play and plenty of room for the chicken coop. A generous front porch and smaller rear deck offers leisure spaces outdoors while there's approx. 1500 SF of single floor living. Enjoy the 29 X 27 Kitchen - Great room featuring a well equipped island kitchen, dining area with access to the deck, comfortable living room all featuring wood flooring and 2024 efficient pellet stove. There's two spacious bedrooms and full bath with laundry on one end of the house and the primary suite with 3/4 bath and walk in closet on the other end of the house. The massive lower level also offers a semi finished family room with second pellet stove, tons of storage, and extensive deep garages that house the vehicles and toys! There's a generator hook up, quality mechanics and kitchen appliances, heat pumps... The enchanting views shall please while the established neighbors though a short walk down the road are wonderful.
Interior Features
- # Of Stories:
- 2
- Sq. Ft. (Total):
- 1936
- Sq. Ft. (Above Ground):
- 1456
- Sq. Ft. (Below Ground):
- 480
- Sq. Ft. Unfinished:
- 504
- Rooms:
- 6
- Bedrooms:
- 3
- Baths:
- 2
- Interior Desc:
- Cathedral Ceiling, Ceiling Fan, Dining Area, Kitchen Island, Kitchen/Dining, Kitchen/Living, Primary BR w/ BA, Natural Light, Natural Woodwork, Vaulted Ceiling, Walk-in Closet, Laundry - 1st Floor
- Appliances Included:
- Dishwasher, Microwave, Range - Gas, Refrigerator, Water Heater - Electric
- Flooring:
- Ceramic Tile, Hardwood, Laminate, Wood
- Heating Cooling Fuel:
- Water Heater:
- Basement Desc:
- Daylight, Insulated, Partially Finished, Stairs - Interior, Walkout, Interior Access, Exterior Access
Exterior Features
- Style of Residence:
- Carriage, New Englander, Saltbox
- House Color:
- Red
- Time Share:
- No
- Resort:
- Exterior Desc:
- Exterior Details:
- Deck, Porch - Covered, Shed
- Amenities/Services:
- Land Desc.:
- Country Setting, Mountain View, Rolling, Secluded, Sloping, View, Wooded
- Suitable Land Usage:
- Roof Desc.:
- Shingle - Asphalt
- Driveway Desc.:
- Gravel
- Foundation Desc.:
- Concrete, Poured Concrete
- Sewer Desc.:
- Septic
- Garage/Parking:
- Yes
- Garage Spaces:
- 2
- Road Frontage:
- 271
Other Information
- List Date:
- 2025-04-30
- Last Updated:


