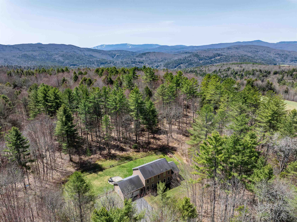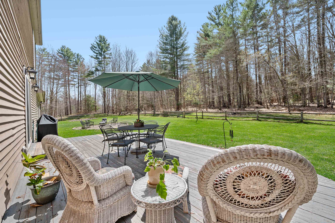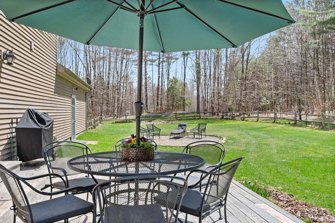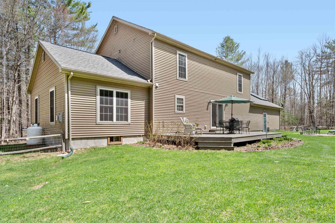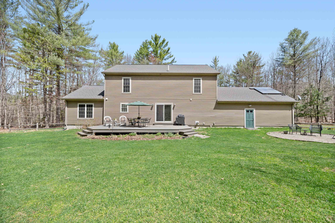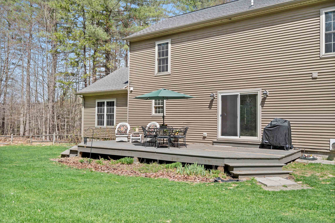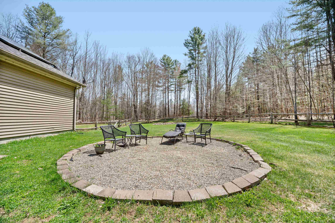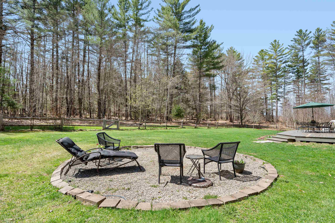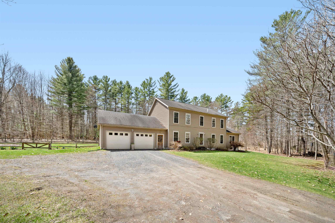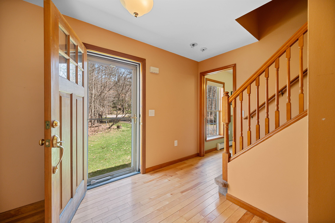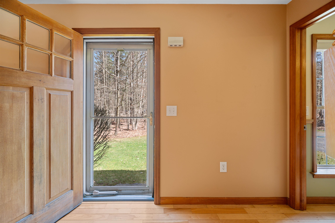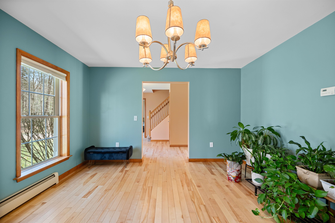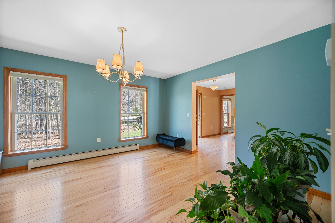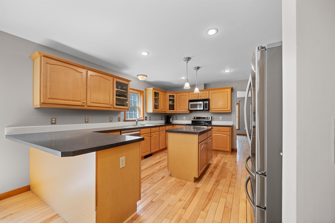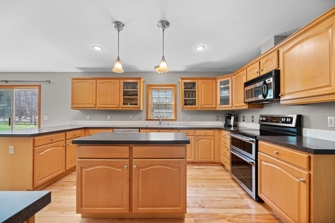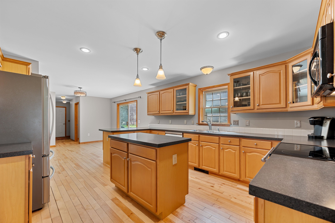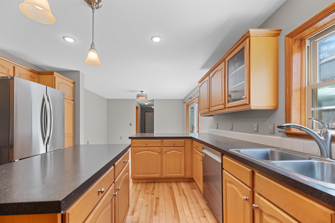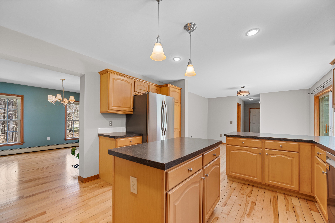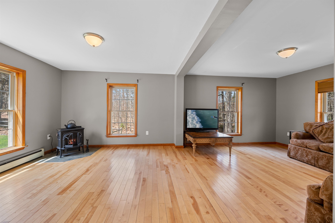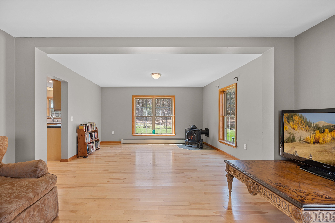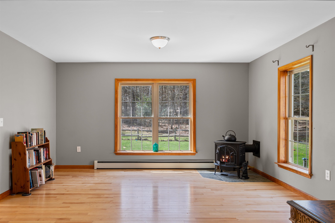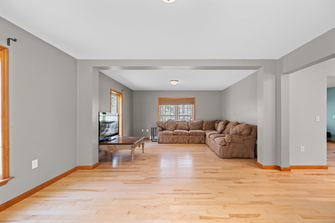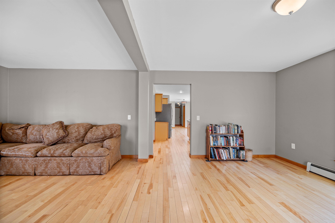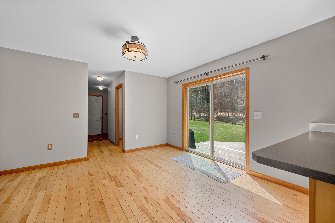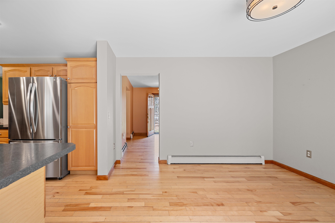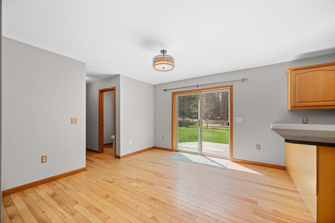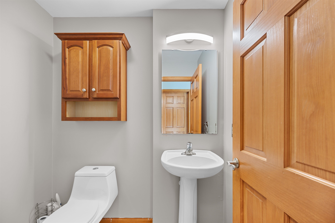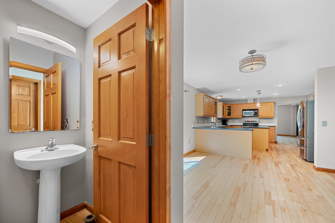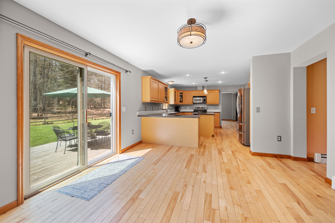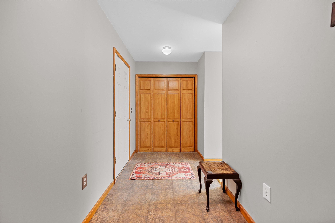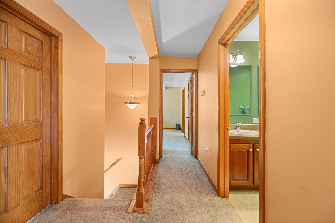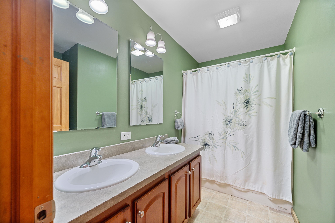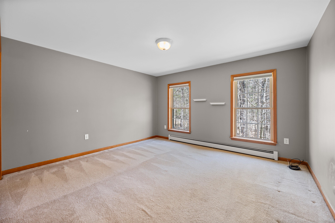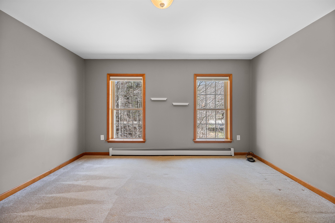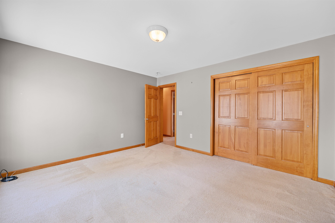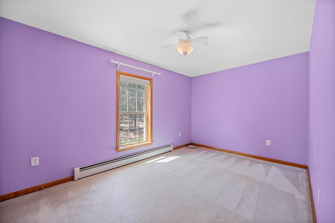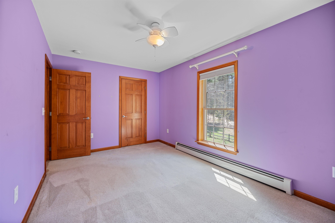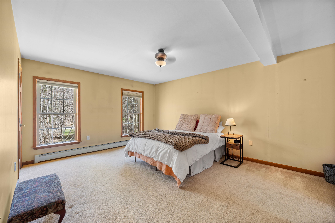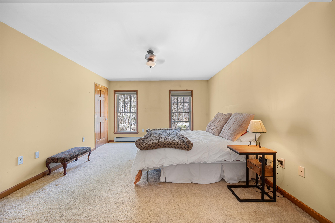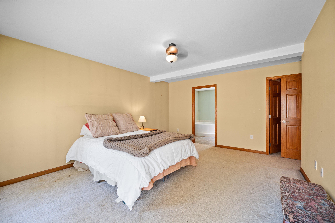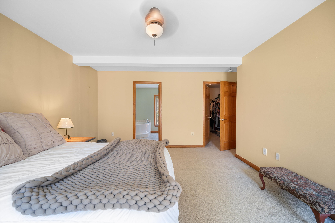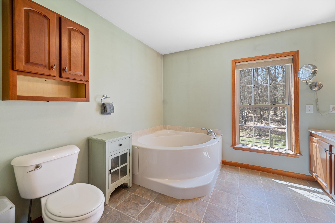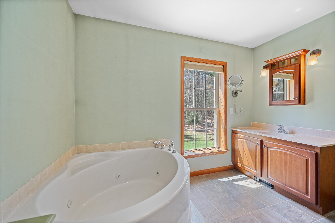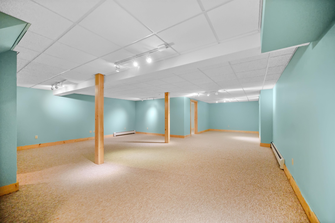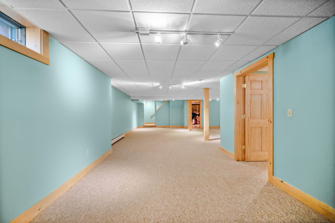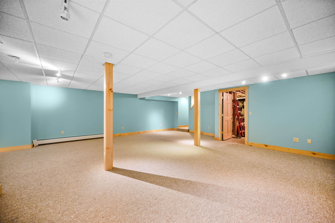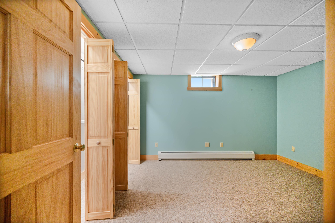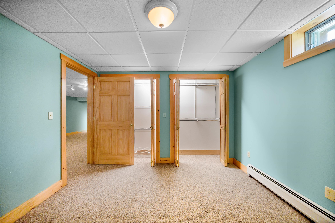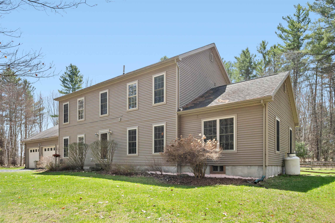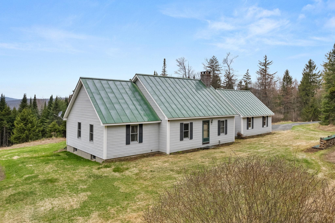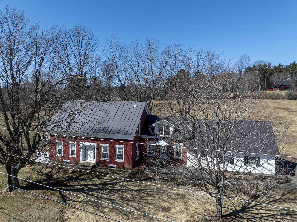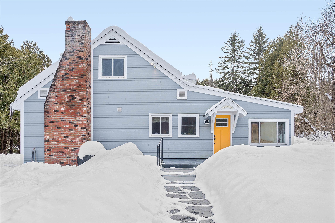1 of 56
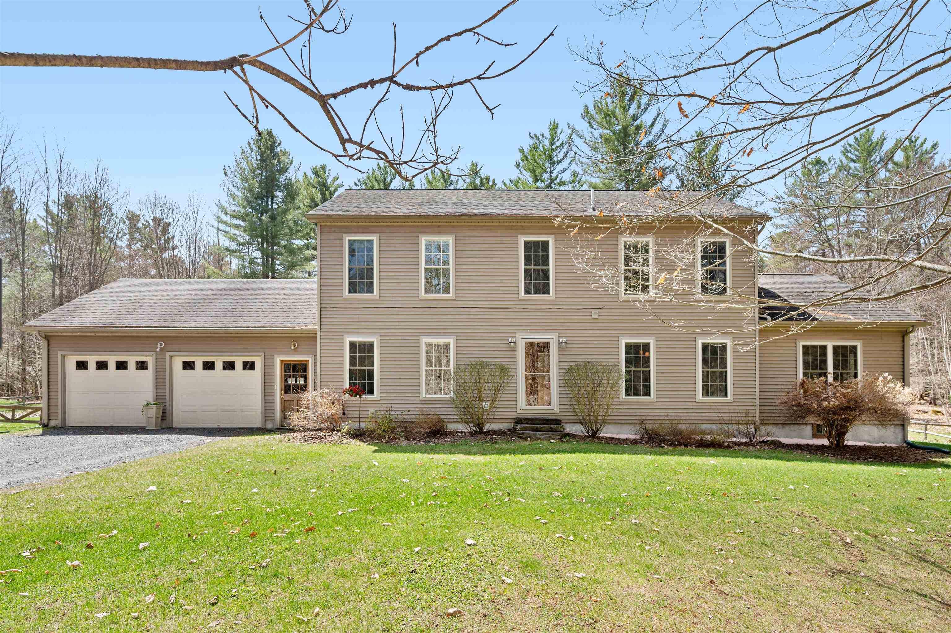
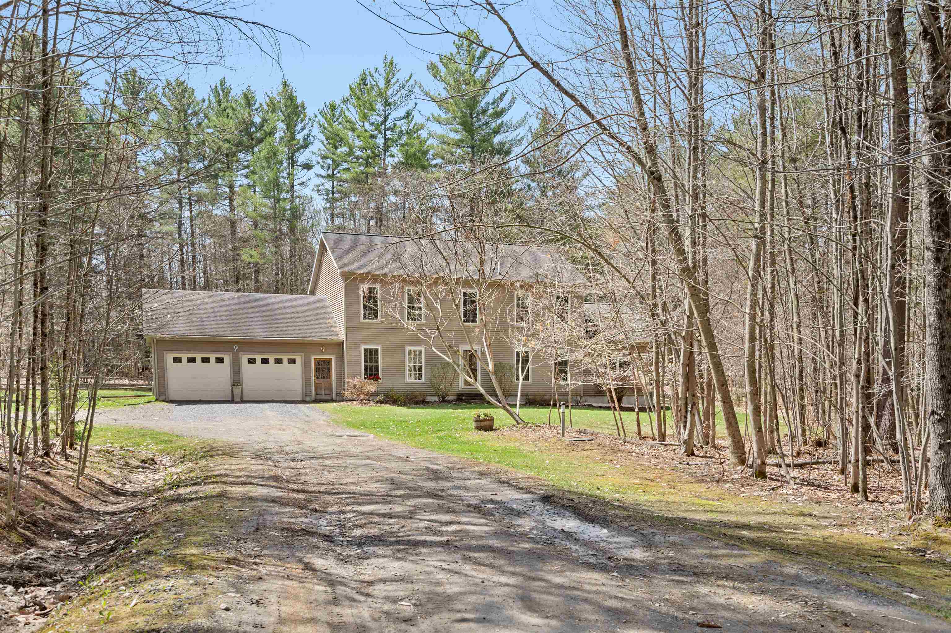
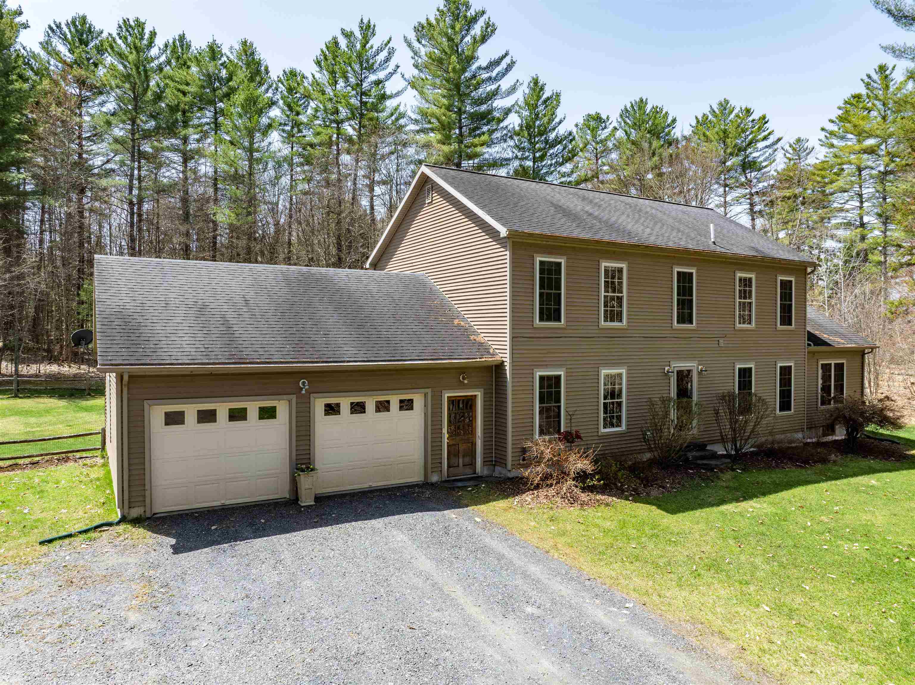
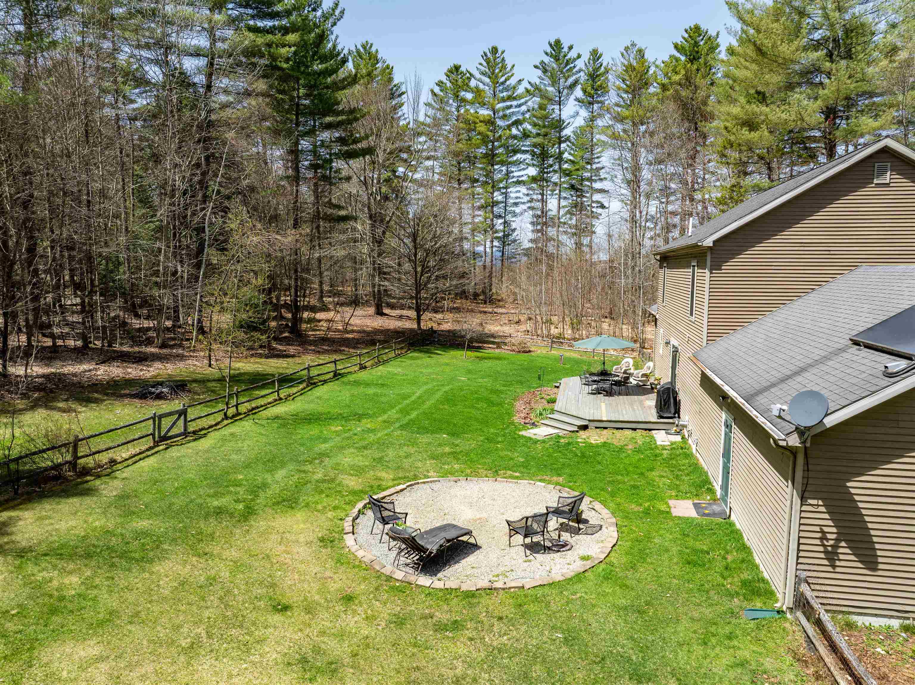
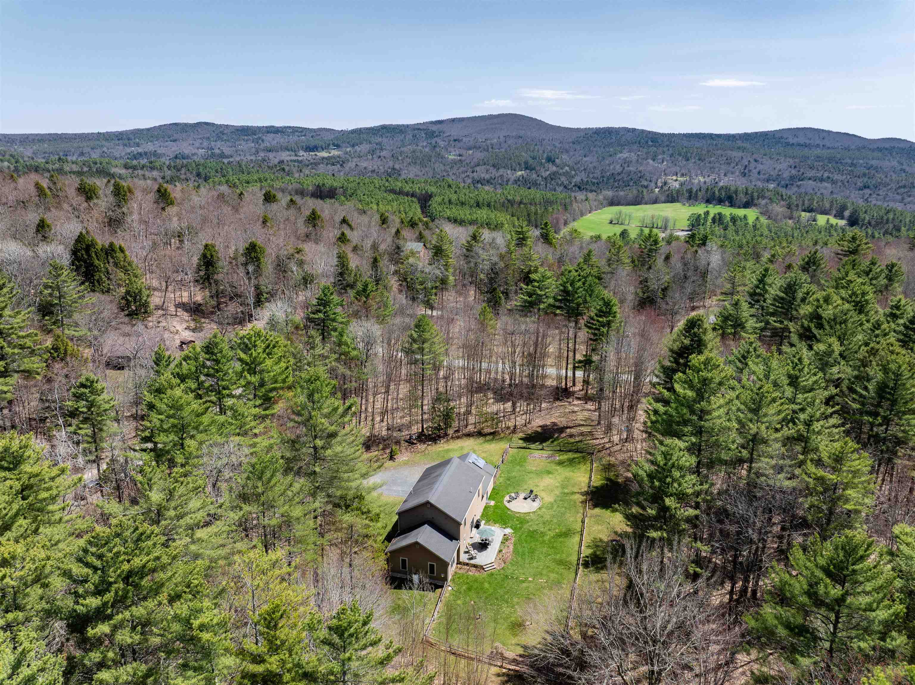
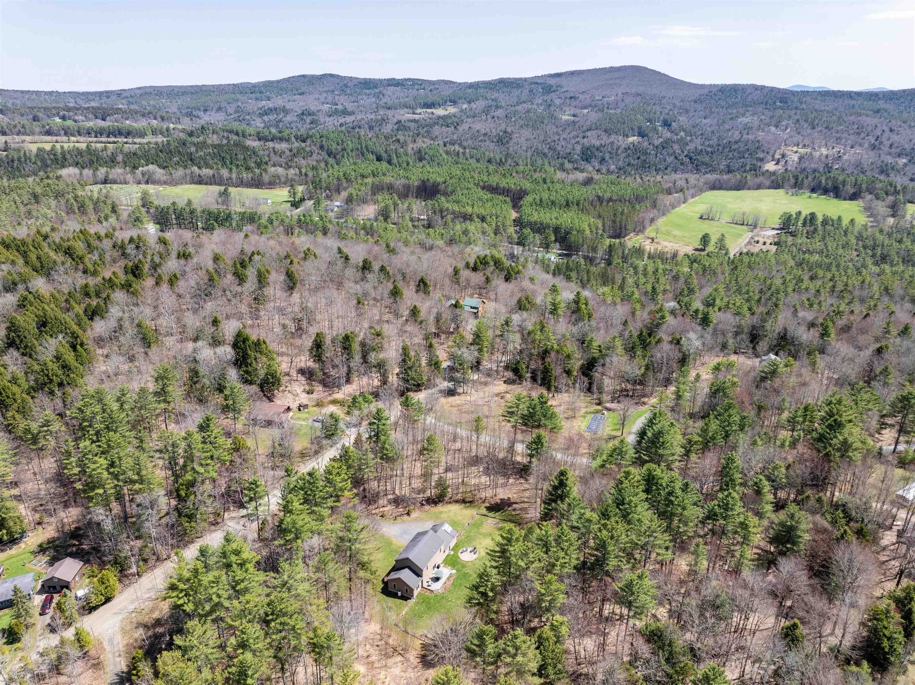
General Property Information
- Property Status:
- Active
- Price:
- $630, 000
- Assessed:
- $0
- Assessed Year:
- County:
- VT-Washington
- Acres:
- 2.50
- Property Type:
- Single Family
- Year Built:
- 2006
- Agency/Brokerage:
- Stacey Misenko
birch+pine Real Estate Company - Bedrooms:
- 3
- Total Baths:
- 3
- Sq. Ft. (Total):
- 3642
- Tax Year:
- 2024
- Taxes:
- $9, 603
- Association Fees:
Set in a peaceful corner of Middlesex, Vermont, minutes from I-89, this expansive, light-filled Colonial style home offers the perfect blend of comfort, convenience, with fiber-optic connectivity—perfect for family entertainment and remote work. Upstairs is a generously sized master bedroom with ensuite bath with shower and jetted tub, 2 additional bedrooms, full bath, and laundry room. The first floor, featuring birch hardwood flooring, has a large, bright, eat-in kitchen with plenty of space to cook and new stainless-steel appliances. The sunny living room, with a gas Jótel stove, offers a warm, spacious, and inviting atmosphere. There is a formal dining room, den/home office, large mudroom, pantry/utility room, and half bath. A fully finished basement offers versatile space for recreation, home gym, crafting, guests, and an additional private home office. This beautiful, private, quiet property features a large, flat, sunny lawn with perennial gardens and a fenced-in backyard ideal for pets, gardening, and outdoor enjoyment! Additional highlights include: 2 car garage with EV charger and generator-ready electric back-up system.. This quiet, spacious, well-located and well-maintained home is move-in ready. Open house on Saturday, May 3 from 10am-12pm. Private showings will begin at 12pm after the open house.
Interior Features
- # Of Stories:
- 2
- Sq. Ft. (Total):
- 3642
- Sq. Ft. (Above Ground):
- 2589
- Sq. Ft. (Below Ground):
- 1053
- Sq. Ft. Unfinished:
- 429
- Rooms:
- 11
- Bedrooms:
- 3
- Baths:
- 3
- Interior Desc:
- Ceiling Fan, Dining Area, Hearth, Kitchen Island, Kitchen/Dining, Natural Light, Walk-in Closet, Walk-in Pantry, Whirlpool Tub, Laundry - 2nd Floor
- Appliances Included:
- Flooring:
- Carpet, Hardwood
- Heating Cooling Fuel:
- Water Heater:
- Basement Desc:
- Climate Controlled, Finished
Exterior Features
- Style of Residence:
- Colonial
- House Color:
- Tan
- Time Share:
- No
- Resort:
- Exterior Desc:
- Exterior Details:
- Amenities/Services:
- Land Desc.:
- Country Setting, Landscaped, Level, Trail/Near Trail, Wooded, Mountain, Near Skiing, Rural
- Suitable Land Usage:
- Roof Desc.:
- Shingle - Asphalt
- Driveway Desc.:
- Gravel
- Foundation Desc.:
- Concrete
- Sewer Desc.:
- 1000 Gallon, Leach Field - Existing
- Garage/Parking:
- Yes
- Garage Spaces:
- 2
- Road Frontage:
- 0
Other Information
- List Date:
- 2025-04-30
- Last Updated:



