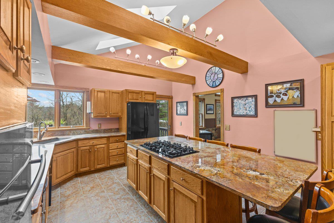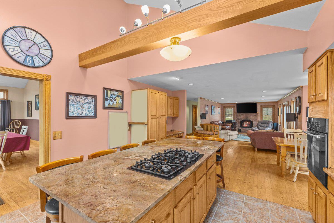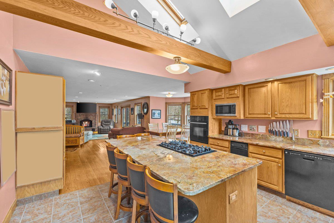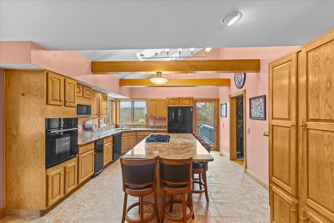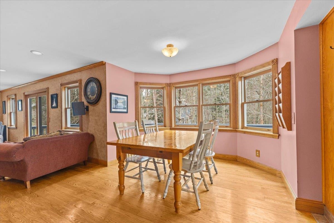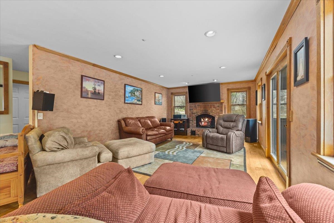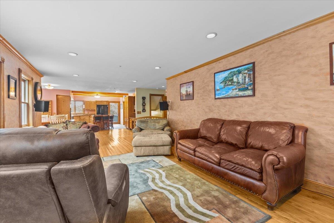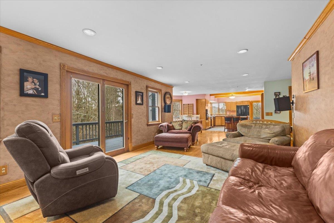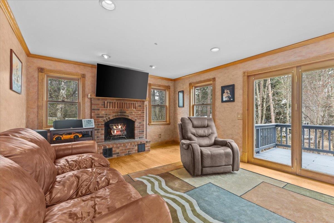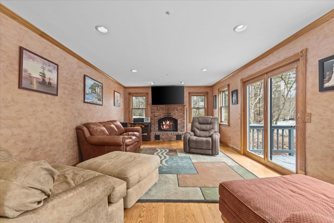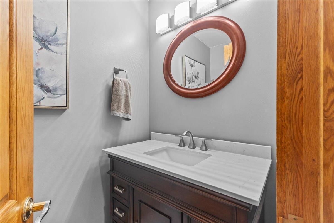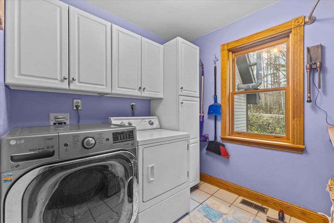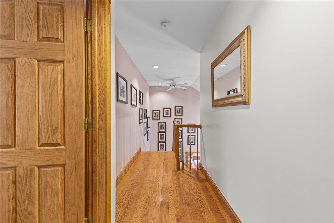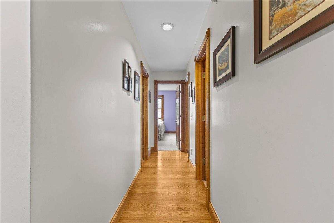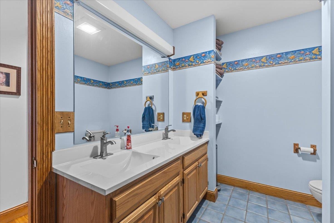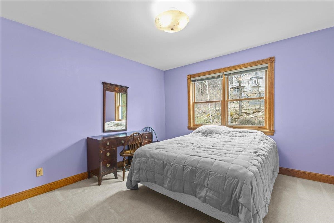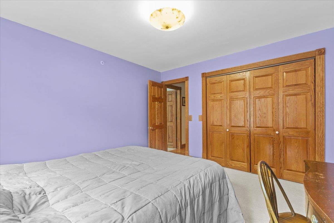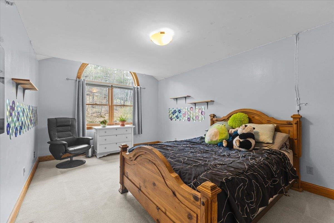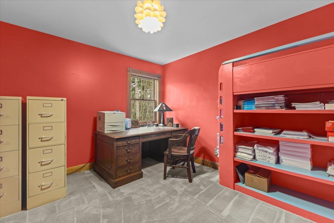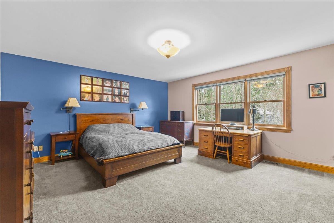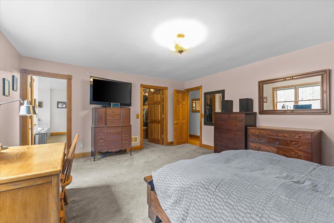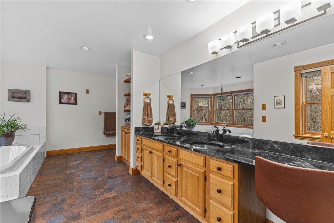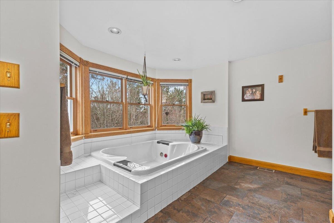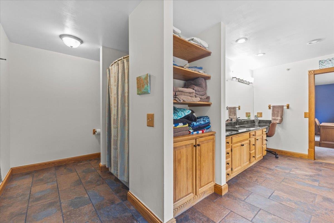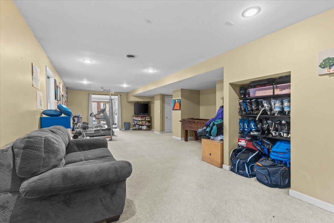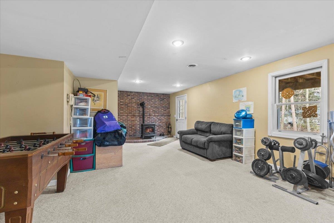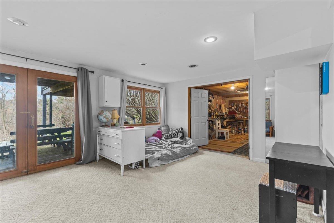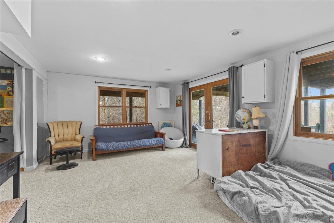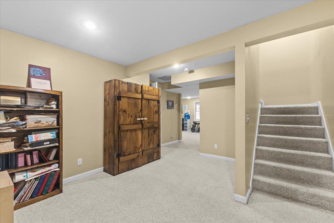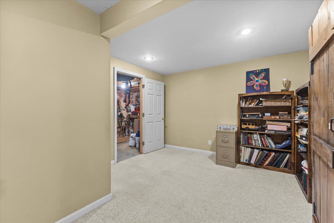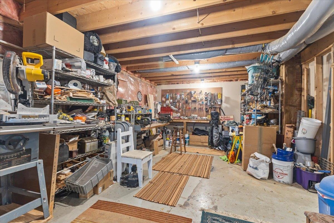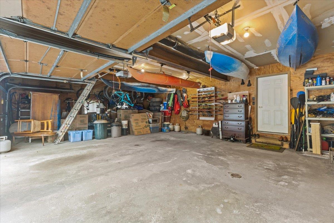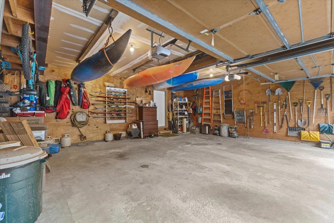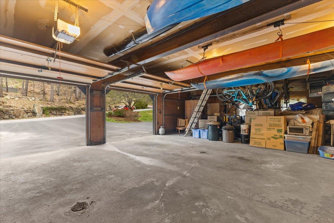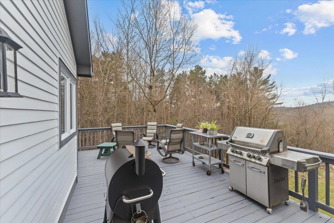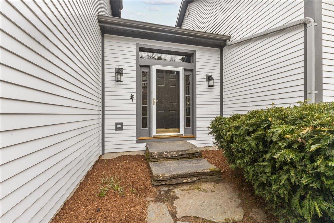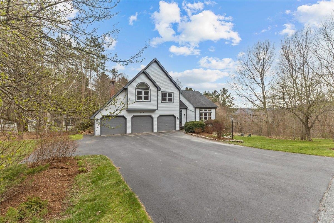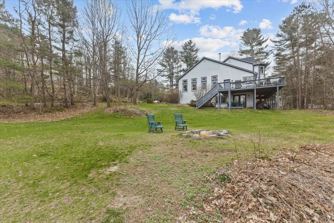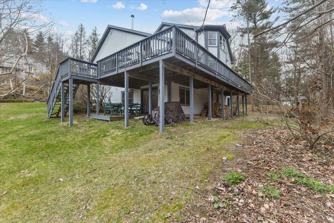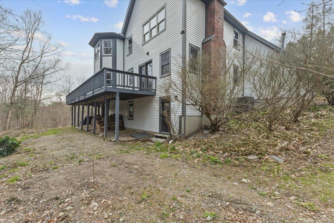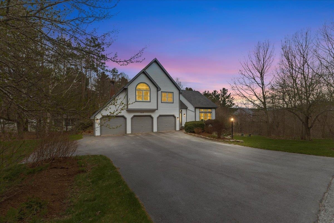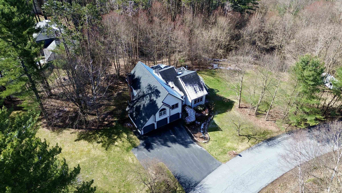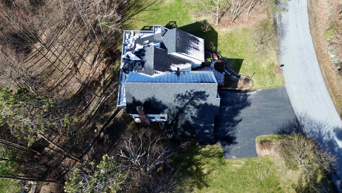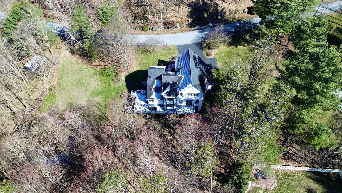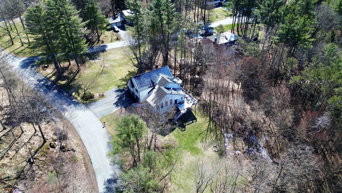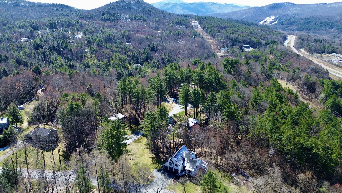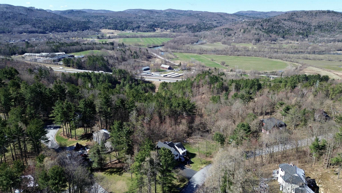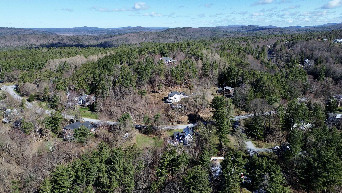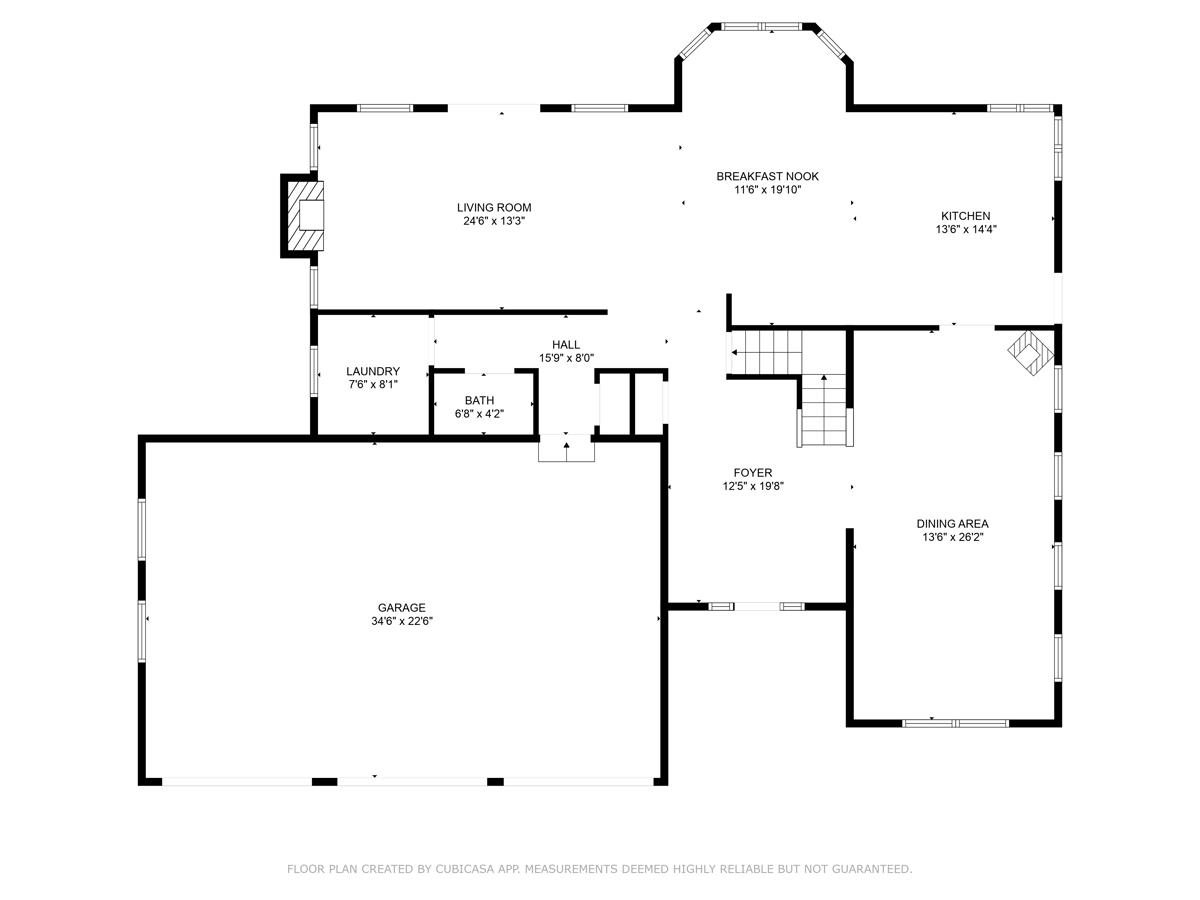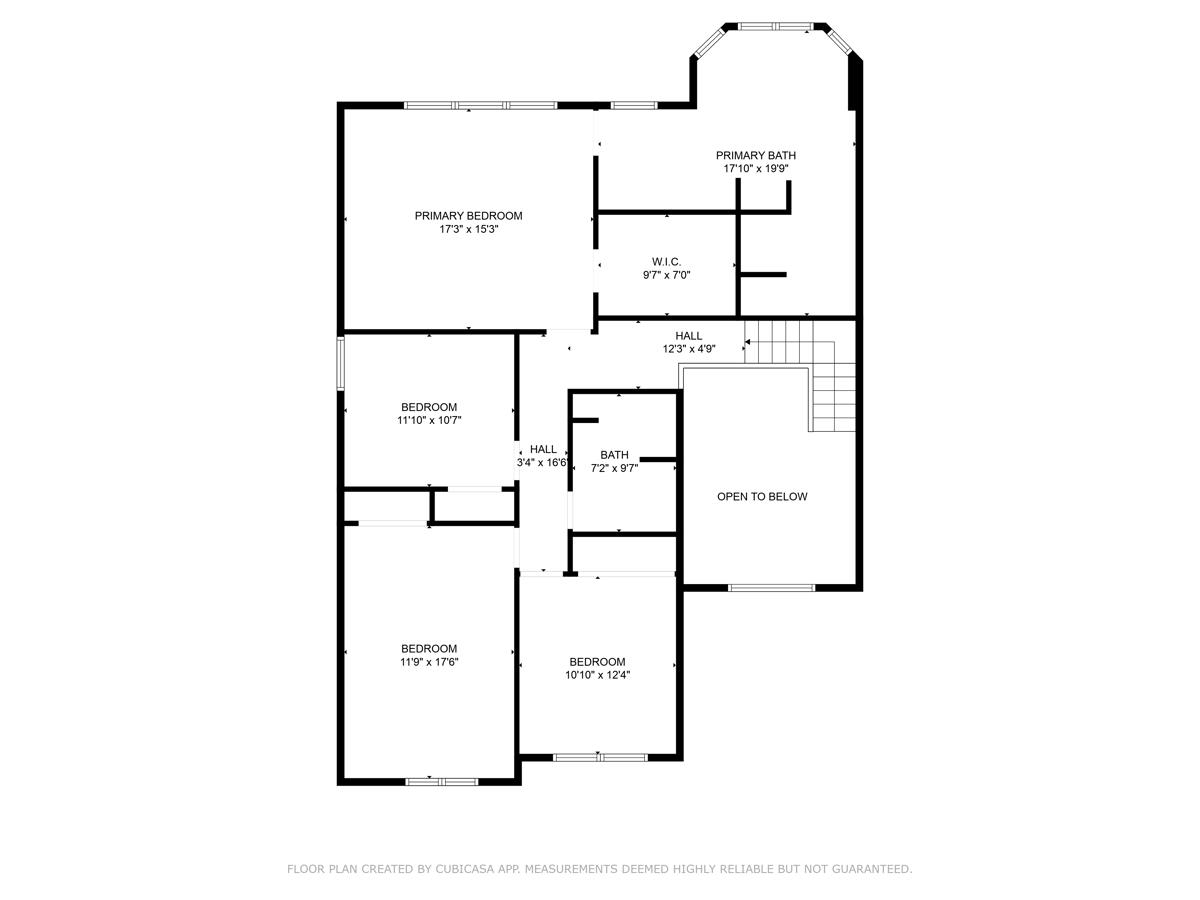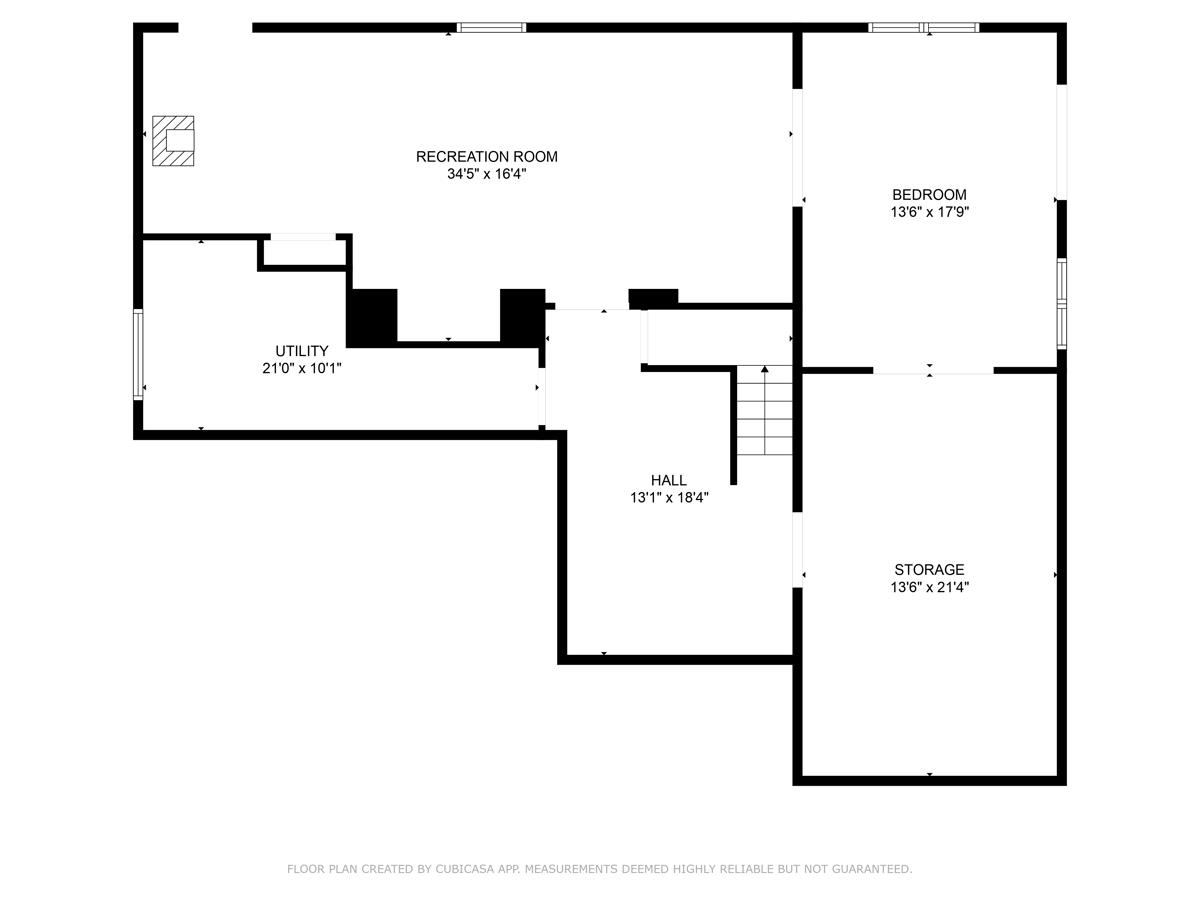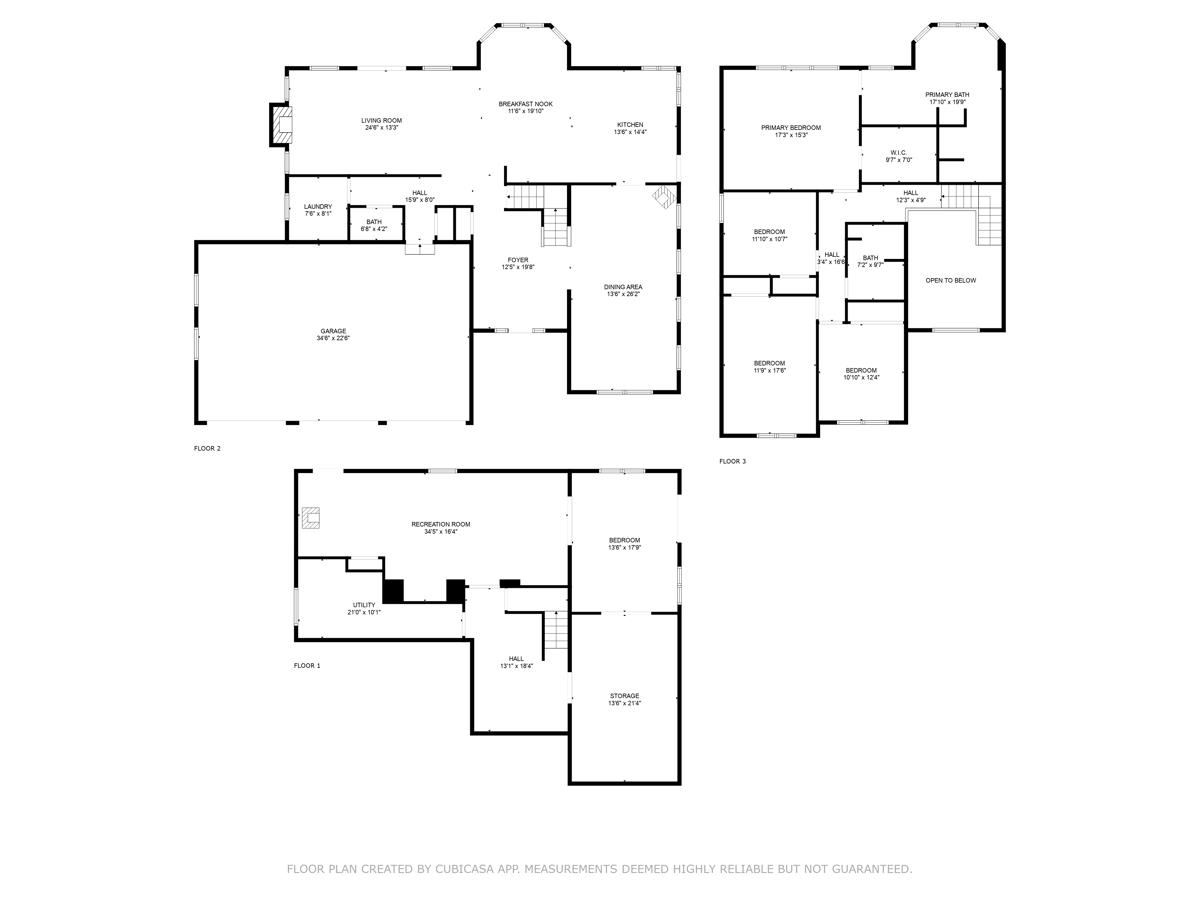1 of 59
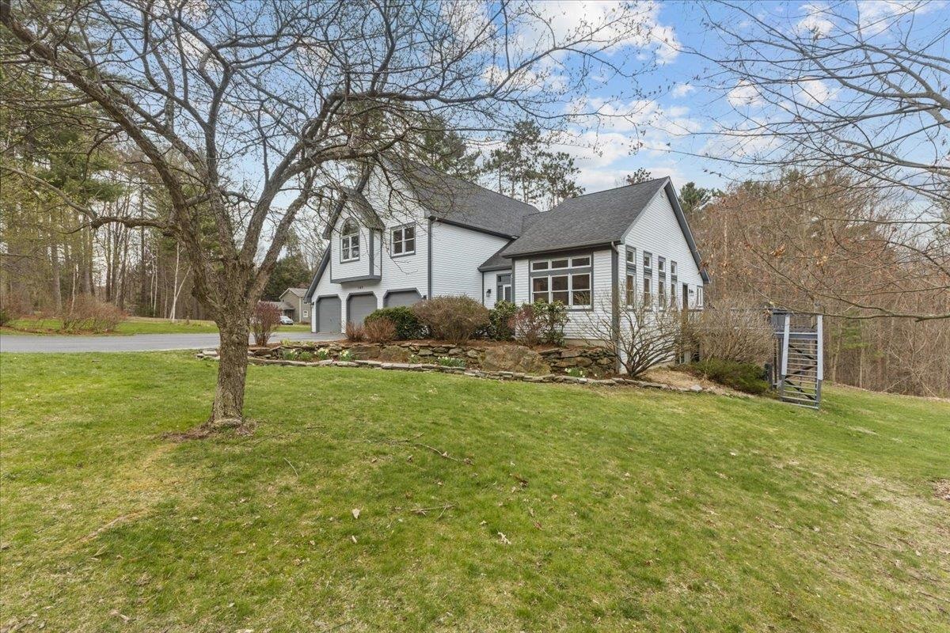
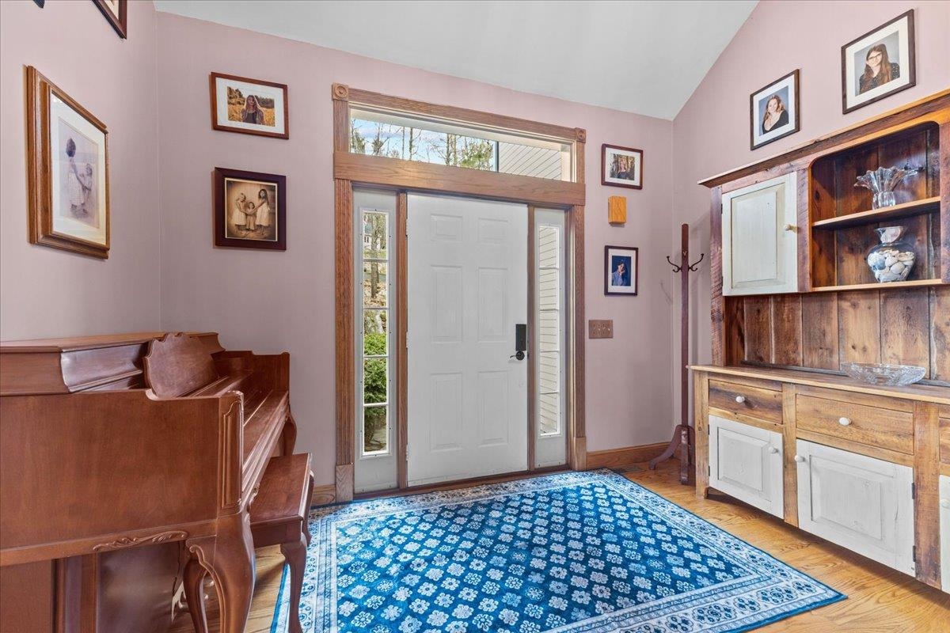
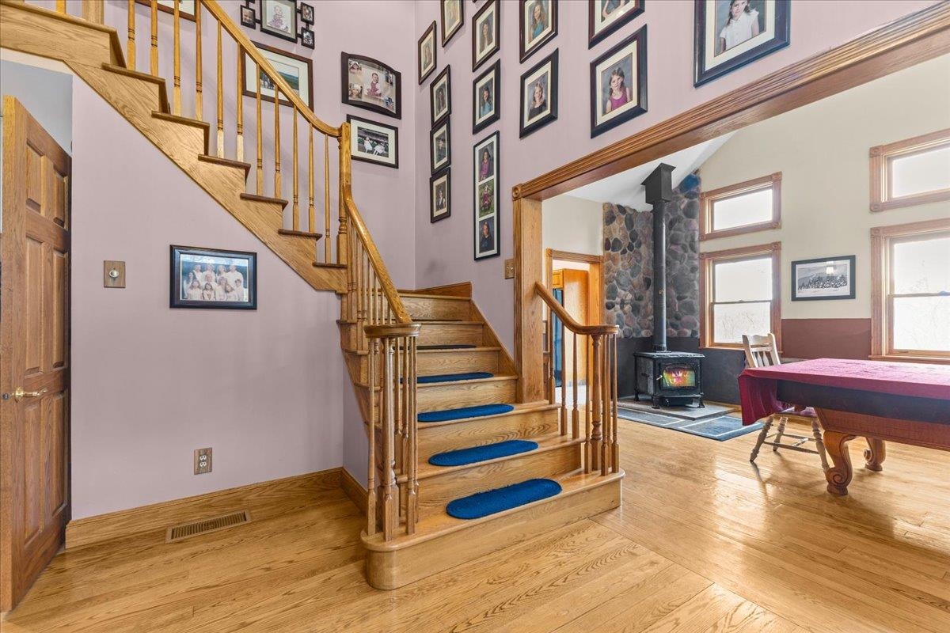
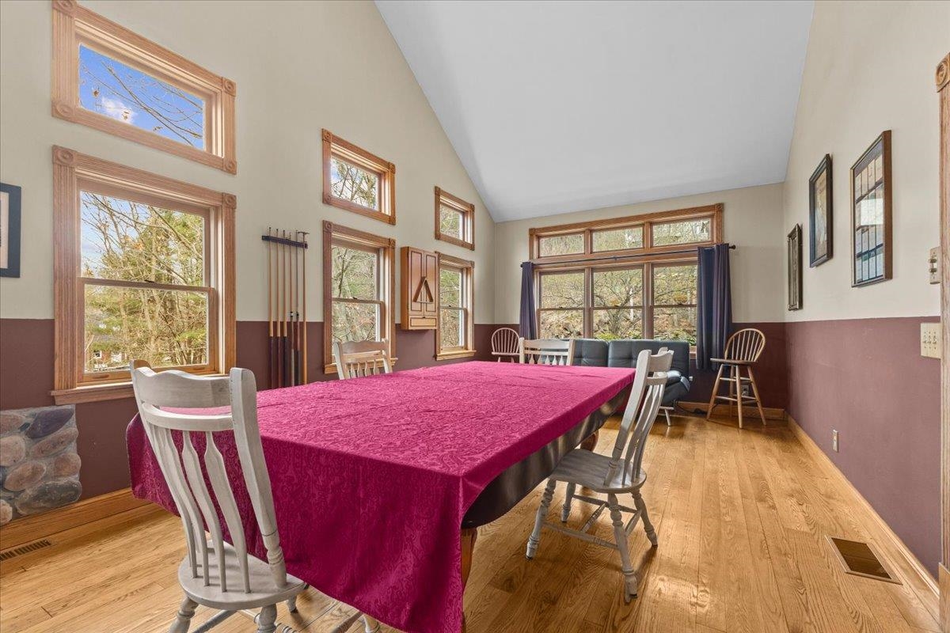
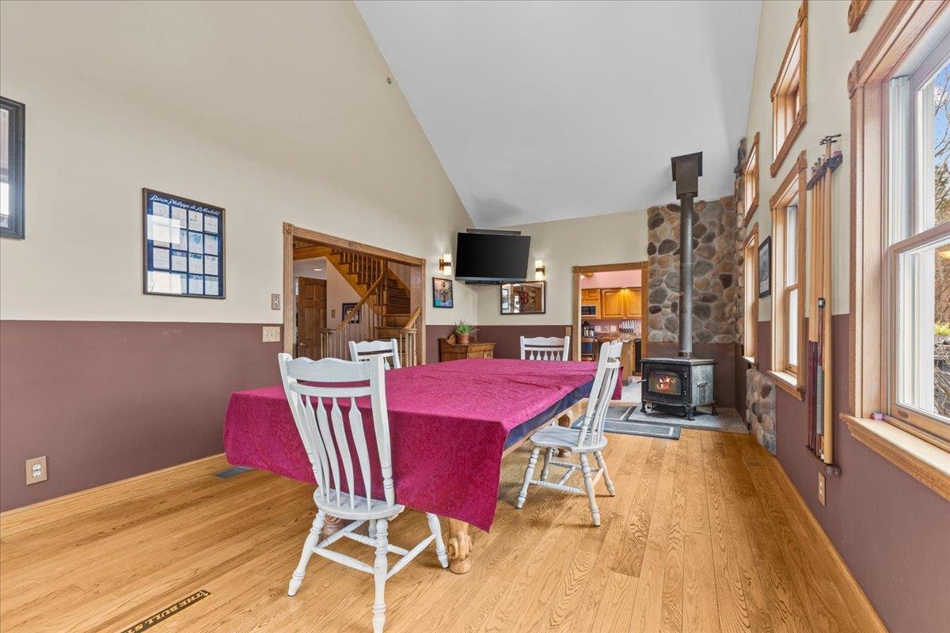
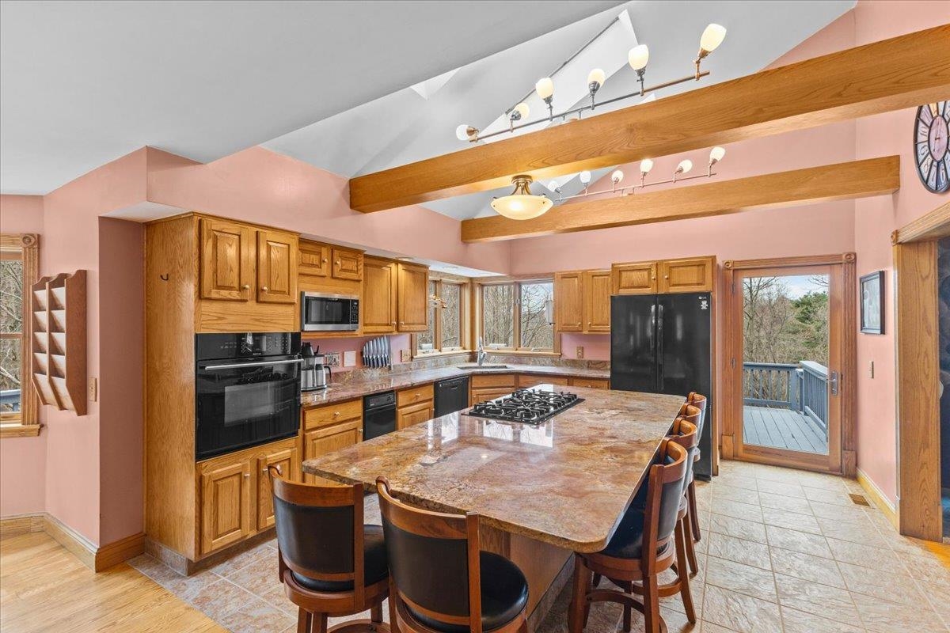
General Property Information
- Property Status:
- Active
- Price:
- $999, 000
- Assessed:
- $0
- Assessed Year:
- County:
- VT-Chittenden
- Acres:
- 1.25
- Property Type:
- Single Family
- Year Built:
- 1988
- Agency/Brokerage:
- Flex Realty Group
Flex Realty - Bedrooms:
- 4
- Total Baths:
- 3
- Sq. Ft. (Total):
- 4094
- Tax Year:
- 2024
- Taxes:
- $11, 107
- Association Fees:
Welcome to your dream retreat nestled in one of the area’s most sought-after neighborhoods in Southview! This spacious four-bedroom home sits on 1.25 acres of beautifully wooded land, multiple perennials around the home offering both beauty and privacy. Step inside to discover an inviting open layout with vaulted ceilings and gleaming hardwood floors that flow throughout the main level. Solid wood doors, warm oak trim, and tasteful tilework in the bathrooms add timeless charm and quality craftsmanship. The heart of the home is perfect for gathering, and the expansive decks provide plenty of space to relax or entertain outdoors. The finished walkout basement offers even more living space, ideal for a family room, home office, or guest suite. With efficient heating, central air conditioning and thoughtful design, this home blends comfort and functionality. Just moments from top-rated schools, 40 minutes to multiple ski mountains including Bolton, Stowe, and Mad River Valley. Part of a welcoming, close-knit community, this is a rare opportunity to enjoy space, serenity, and connection—all in one.
Interior Features
- # Of Stories:
- 2
- Sq. Ft. (Total):
- 4094
- Sq. Ft. (Above Ground):
- 3094
- Sq. Ft. (Below Ground):
- 1000
- Sq. Ft. Unfinished:
- 476
- Rooms:
- 10
- Bedrooms:
- 4
- Baths:
- 3
- Interior Desc:
- Central Vacuum, Attic - Hatch/Skuttle, Blinds, Cathedral Ceiling, Ceiling Fan, Dining Area, Draperies, Fireplace - Wood, Fireplaces - 2, Hearth, Home Theatre Wiring, Kitchen Island, Kitchen/Dining, Kitchen/Family, Kitchen/Living, Laundry Hook-ups, Light Fixtures -Enrgy Rtd, Lighting - LED, Living/Dining, Primary BR w/ BA, Natural Light, Natural Woodwork, Skylights - Energy Rated, Soaking Tub, Storage - Indoor, Surround Sound Wiring, Vaulted Ceiling, Walk-in Closet, Whirlpool Tub, Window Treatment, Wood Stove Hook-up, Wood Stove Insert, Programmable Thermostat, Laundry - 1st Floor, Common Heating/Cooling, Smart Thermostat
- Appliances Included:
- Cooktop - Down-Draft, Cooktop - Gas, Dishwasher - Energy Star, Dryer - Energy Star, Freezer, Microwave, Oven - Wall, Range - Gas, Refrigerator-Energy Star, Trash Compactor, Washer - Energy Star, Stove - Electric, Water Heater-Gas-LP/Bttle, Water Heater - Owned, Water Heater - Tank
- Flooring:
- Carpet, Ceramic Tile, Hardwood
- Heating Cooling Fuel:
- Water Heater:
- Basement Desc:
- Climate Controlled, Concrete, Concrete Floor, Daylight, Finished, Insulated, Storage - Locked, Storage Space, Walkout, Interior Access, Exterior Access, Stairs - Basement
Exterior Features
- Style of Residence:
- Cape
- House Color:
- Time Share:
- No
- Resort:
- Exterior Desc:
- Exterior Details:
- Deck, Doors - Energy Star, Garden Space, Natural Shade, Patio, Window Screens, Windows - Double Pane, Windows - Energy Star
- Amenities/Services:
- Land Desc.:
- Corner, Country Setting, Landscaped, Level, Mountain View, Open, Recreational, Subdivision, View, Wooded
- Suitable Land Usage:
- Roof Desc.:
- Shingle, Shingle - Architectural
- Driveway Desc.:
- Paved
- Foundation Desc.:
- Concrete, Poured Concrete
- Sewer Desc.:
- 750 Gallon, Concrete, Leach Field, Private, Septic
- Garage/Parking:
- Yes
- Garage Spaces:
- 3
- Road Frontage:
- 0
Other Information
- List Date:
- 2025-04-30
- Last Updated:


