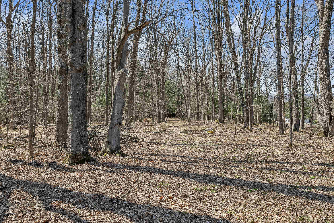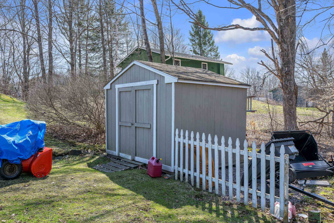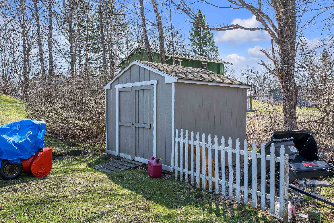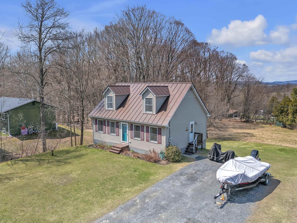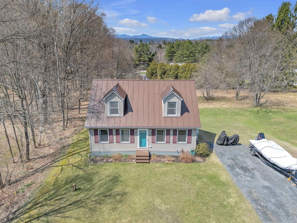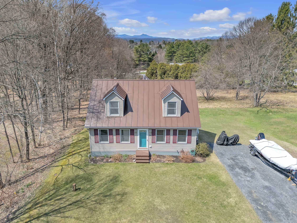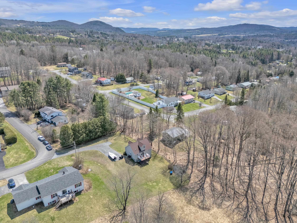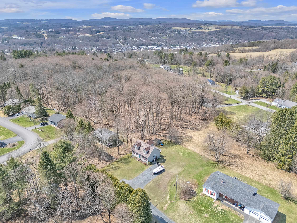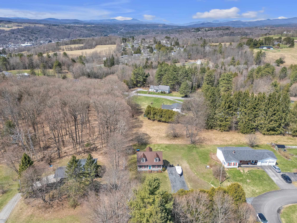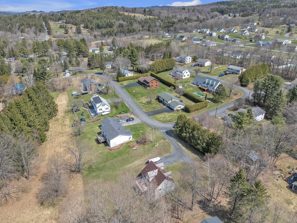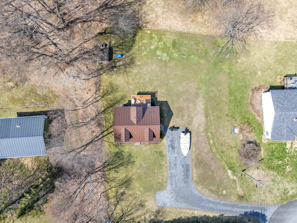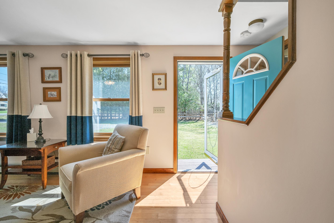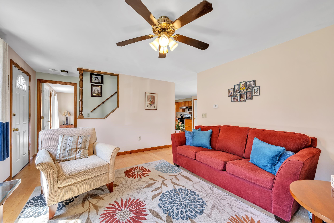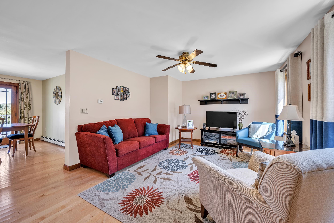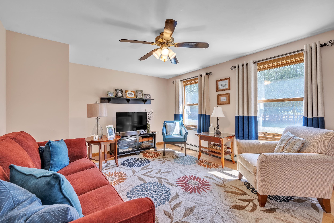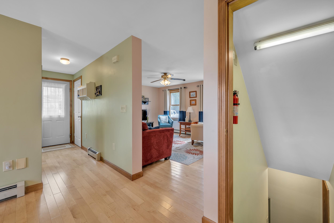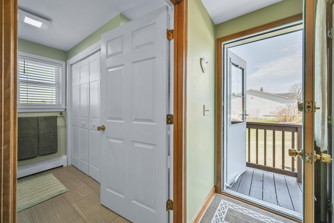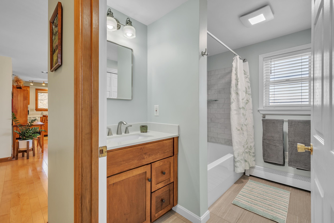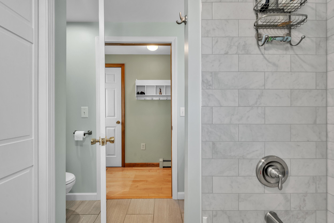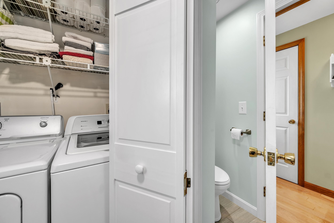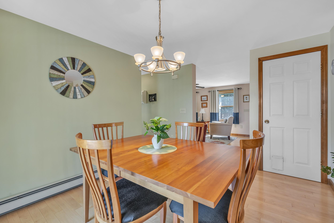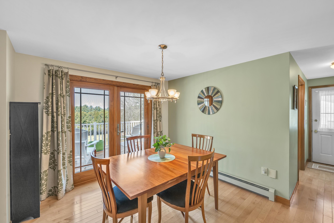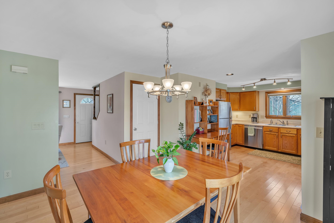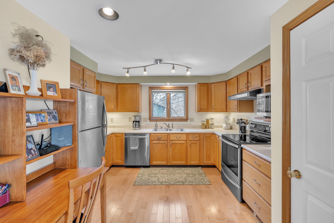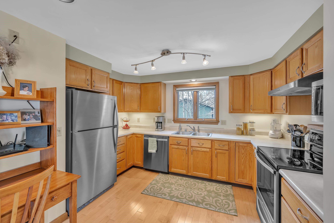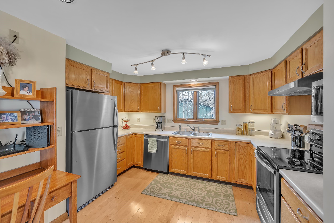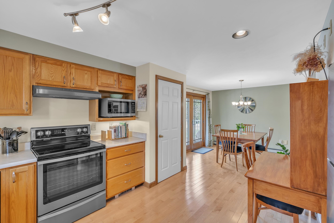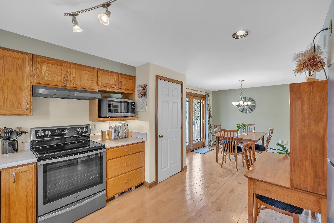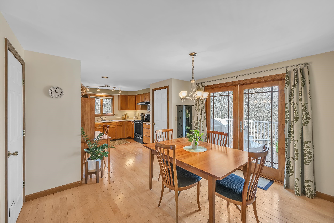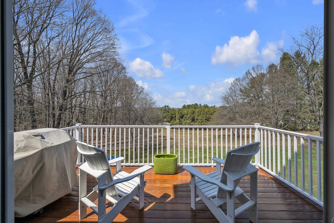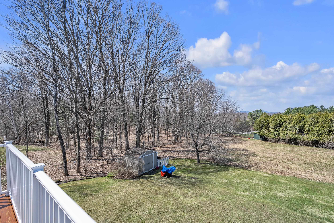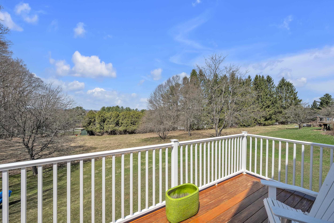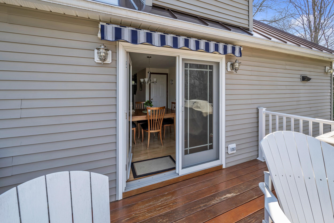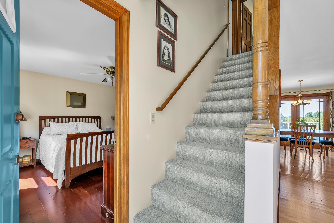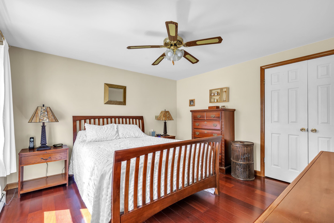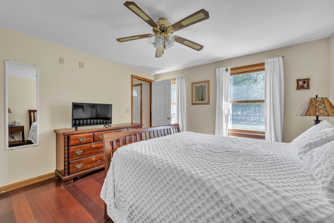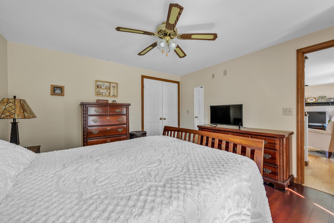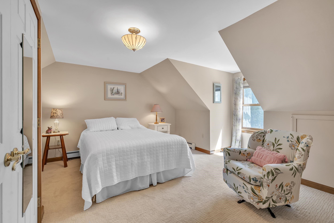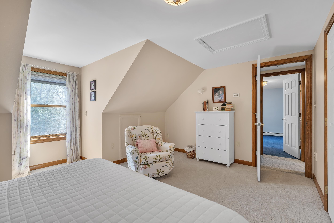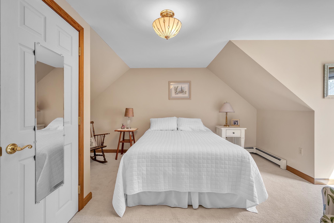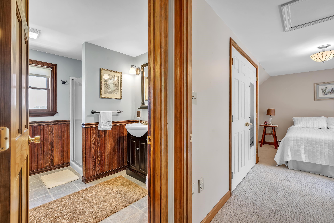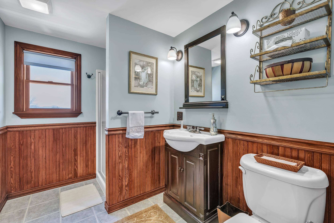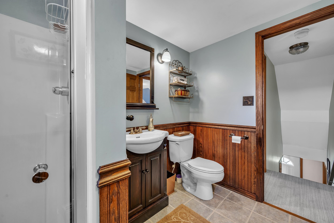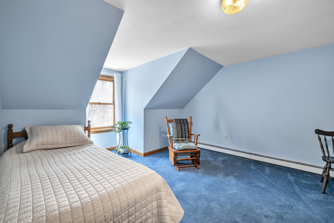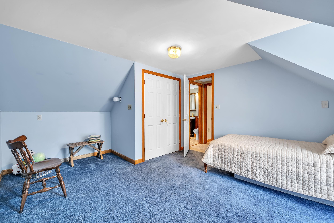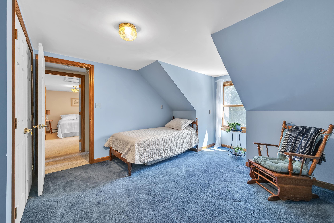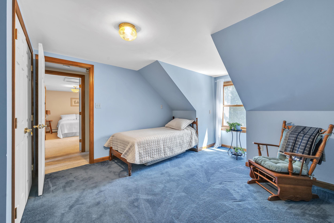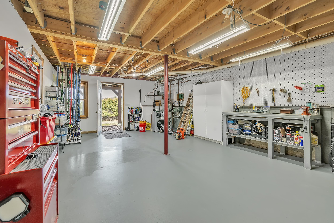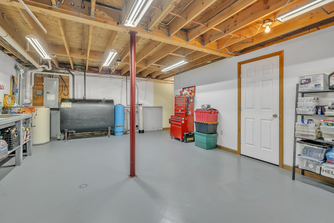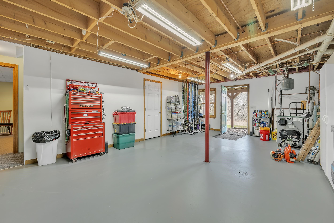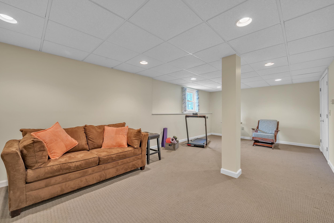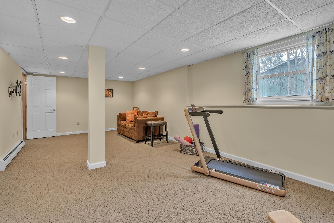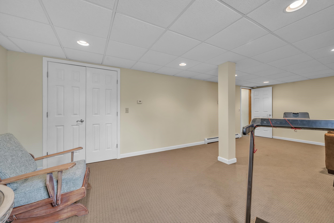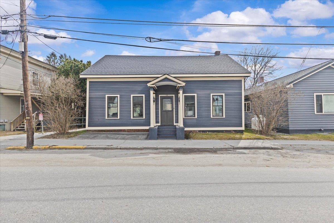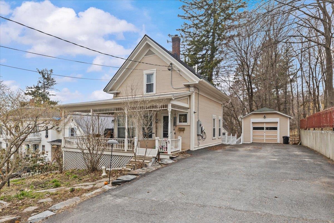1 of 59
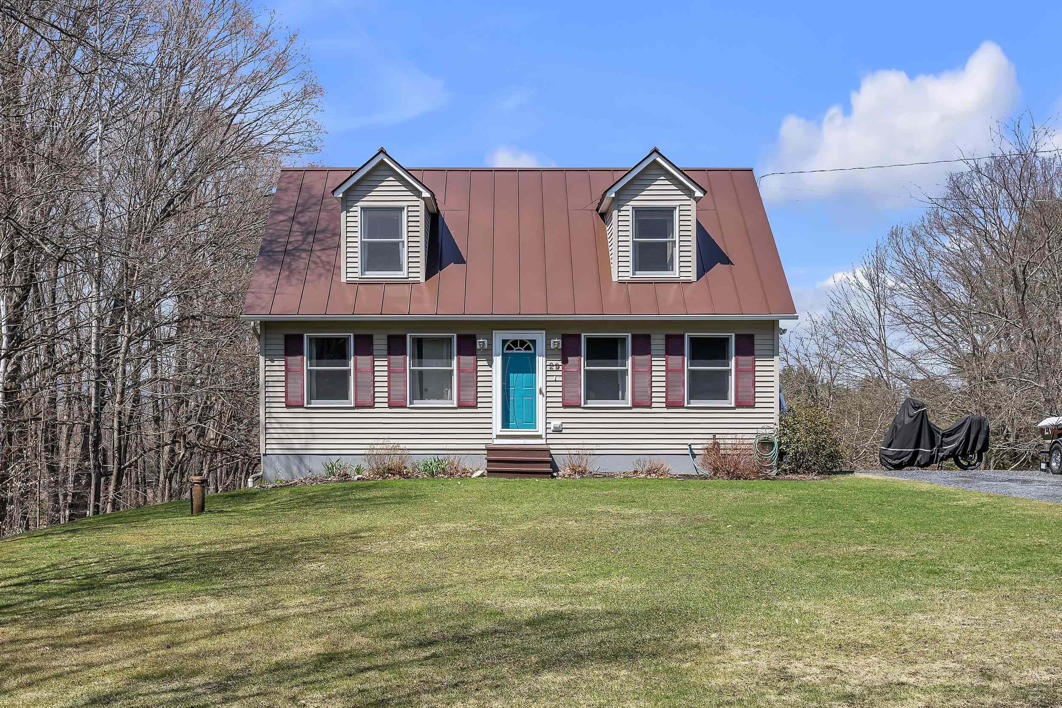
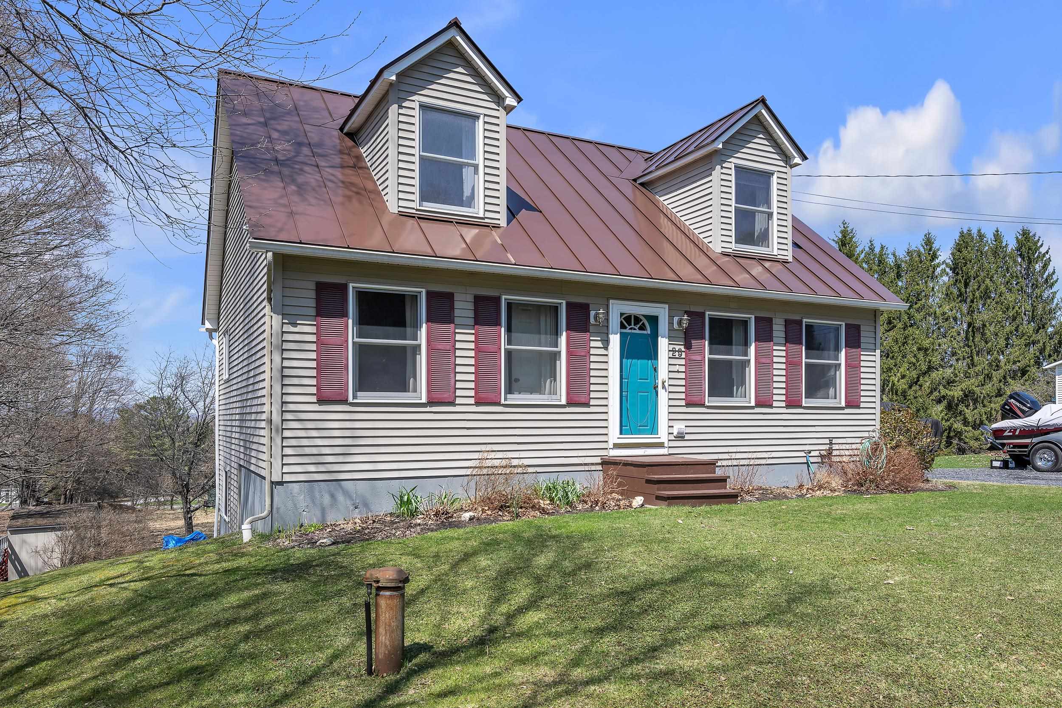
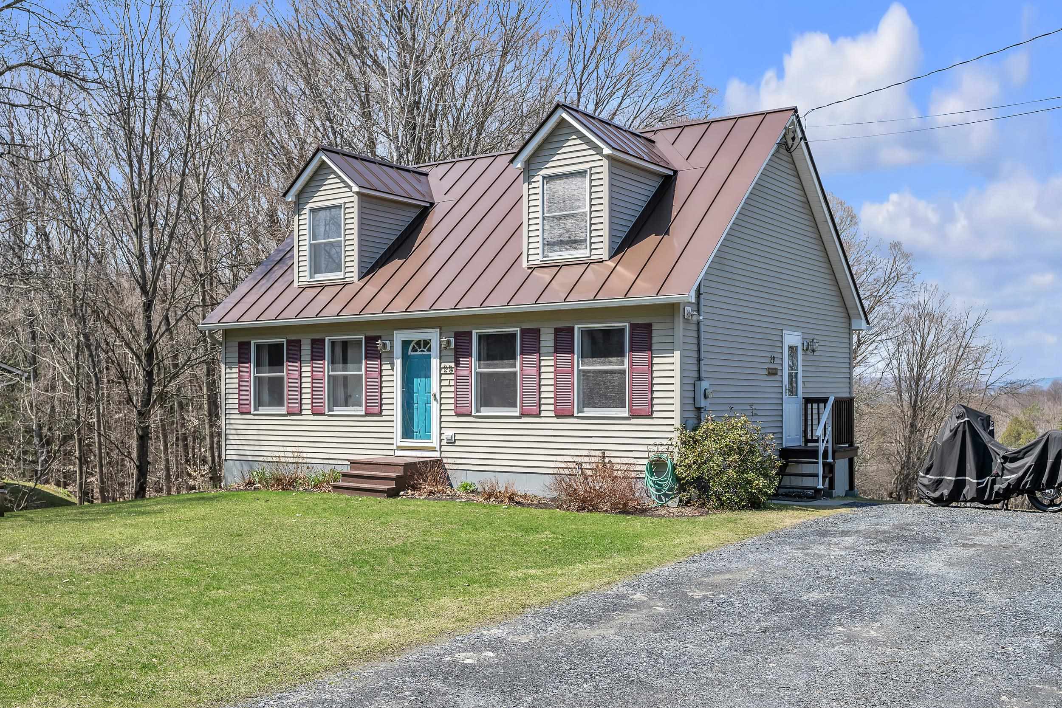

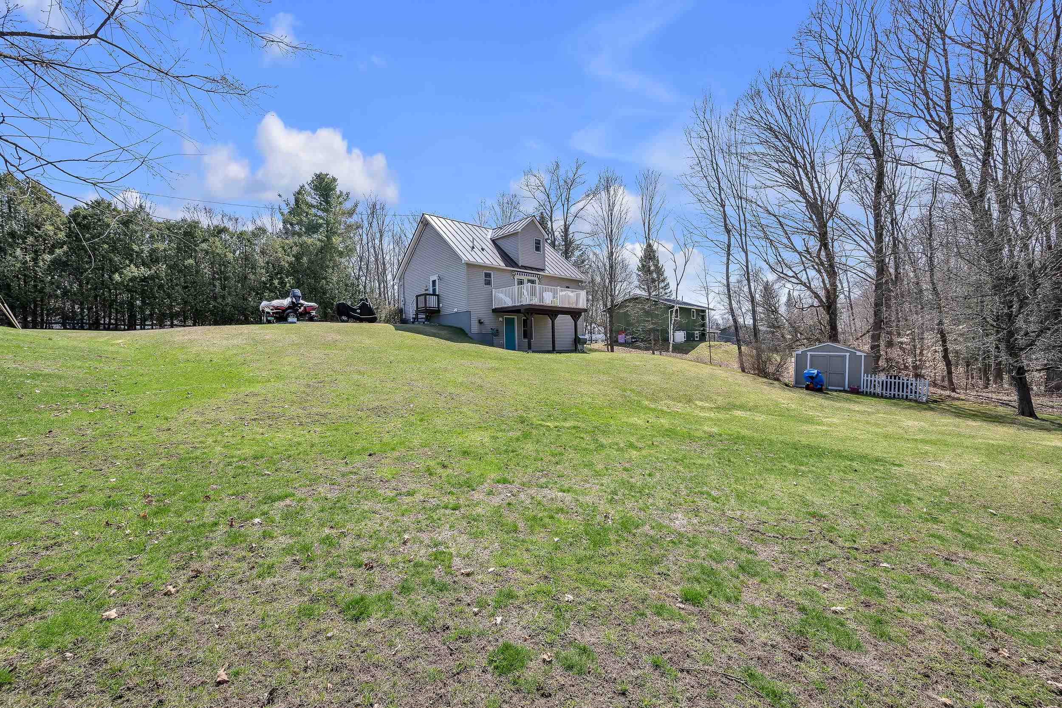
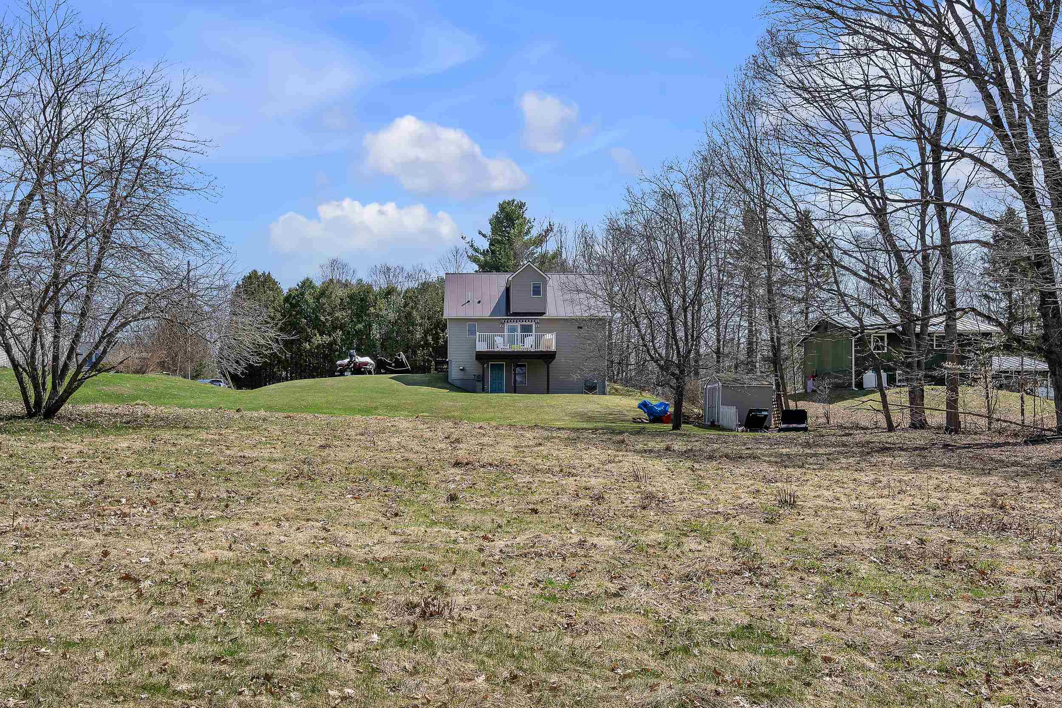
General Property Information
- Property Status:
- Active
- Price:
- $339, 000
- Assessed:
- $0
- Assessed Year:
- County:
- VT-Washington
- Acres:
- 0.33
- Property Type:
- Single Family
- Year Built:
- 1994
- Agency/Brokerage:
- Joanie Keating
BHHS Vermont Realty Group/Waterbury - Bedrooms:
- 3
- Total Baths:
- 2
- Sq. Ft. (Total):
- 1716
- Tax Year:
- 2025
- Taxes:
- $4, 282
- Association Fees:
Are you searching for the perfect home that's not too big or too small? This cape-style home, perfectly proportioned and situated on a third of an acre, offers plenty of room for gardening and outdoor activities. The beautiful hardwood floors set the stage for the well-thought-out design and layout, which includes a full bath and bedroom on the first floor for added convenience. The combination Kitchen/ dining room, with direct access to your private deck, provides a comfortable space for family meals and gatherings, with a serene backyard and distant mountain views. The second floor offers two more generously sized bedrooms and a second full bath. Need more room? The bonus finished family room, utility, and storage room in the basement provide additional space for all your needs. Call today for an appointment to view this gem, as it will not stay on the market long!
Interior Features
- # Of Stories:
- 1.5
- Sq. Ft. (Total):
- 1716
- Sq. Ft. (Above Ground):
- 1287
- Sq. Ft. (Below Ground):
- 429
- Sq. Ft. Unfinished:
- 429
- Rooms:
- 7
- Bedrooms:
- 3
- Baths:
- 2
- Interior Desc:
- Appliances Included:
- Dishwasher, Dryer, Microwave, Range - Electric, Refrigerator, Washer, Water Heater - Off Boiler, Exhaust Fan
- Flooring:
- Hardwood
- Heating Cooling Fuel:
- Water Heater:
- Basement Desc:
- Concrete Floor, Finished, Full, Stairs - Interior, Storage Space
Exterior Features
- Style of Residence:
- Cape
- House Color:
- Time Share:
- No
- Resort:
- Exterior Desc:
- Exterior Details:
- Deck, Garden Space, Natural Shade
- Amenities/Services:
- Land Desc.:
- Corner, Country Setting, Landscaped, View
- Suitable Land Usage:
- Roof Desc.:
- Standing Seam
- Driveway Desc.:
- Gravel
- Foundation Desc.:
- Poured Concrete
- Sewer Desc.:
- Public
- Garage/Parking:
- No
- Garage Spaces:
- 0
- Road Frontage:
- 0
Other Information
- List Date:
- 2025-04-30
- Last Updated:


