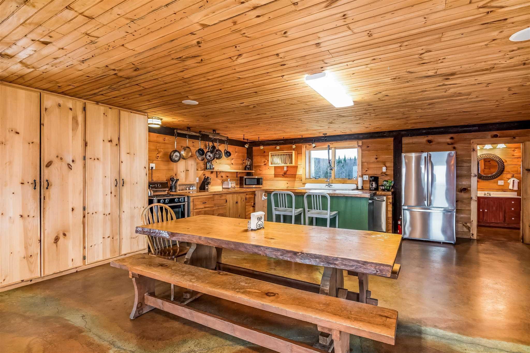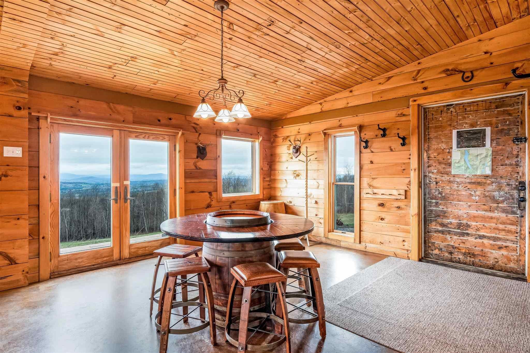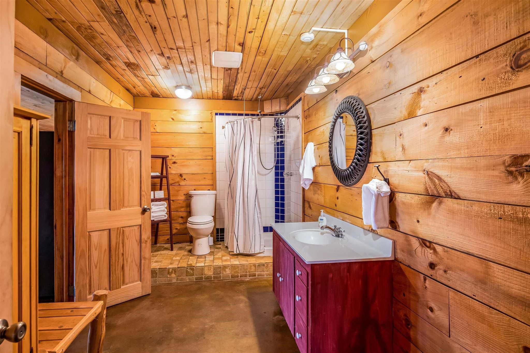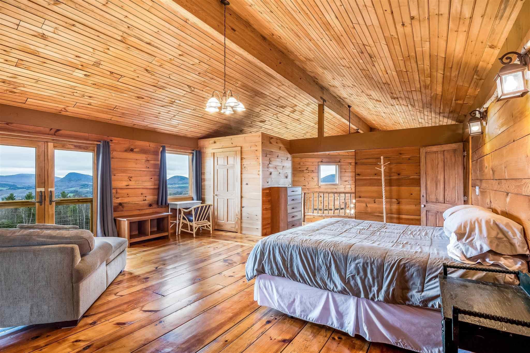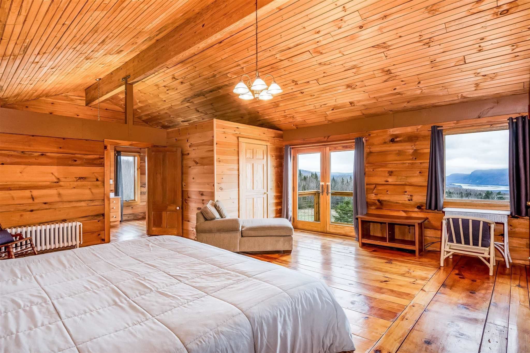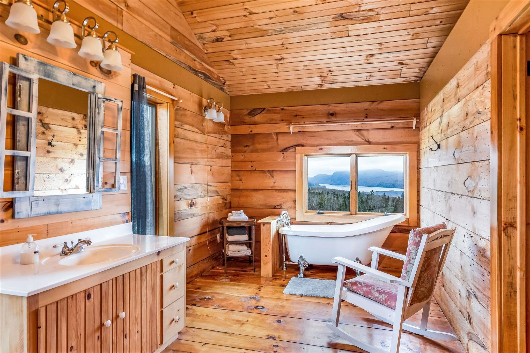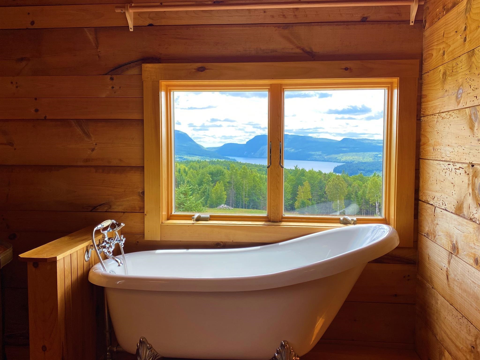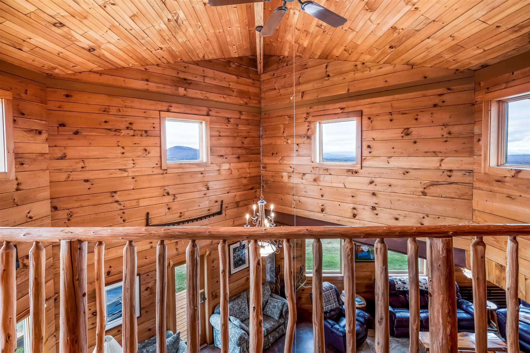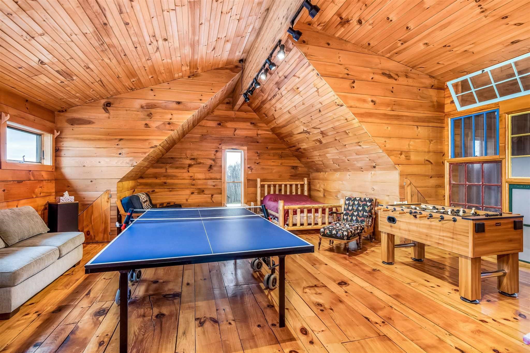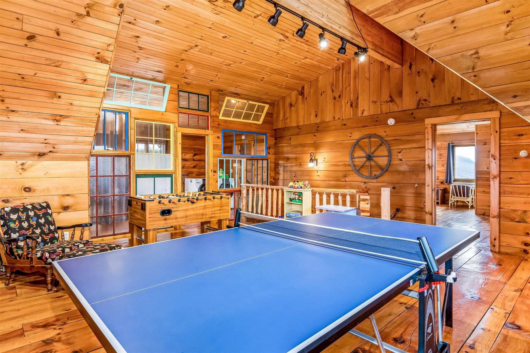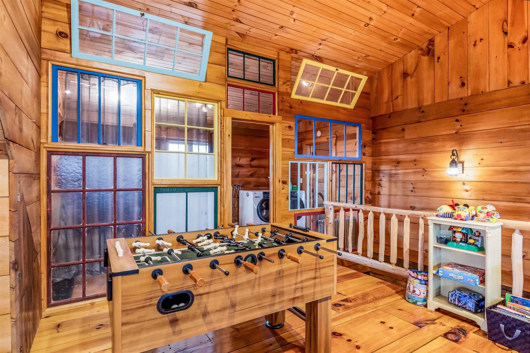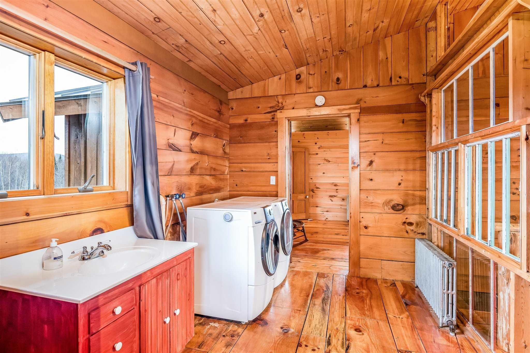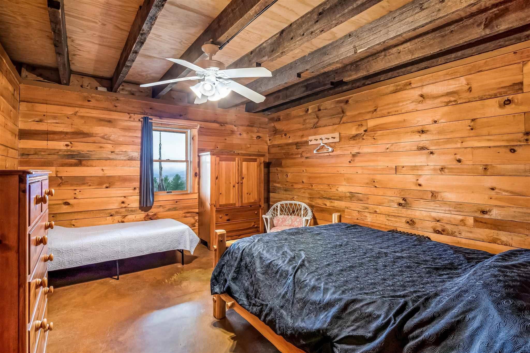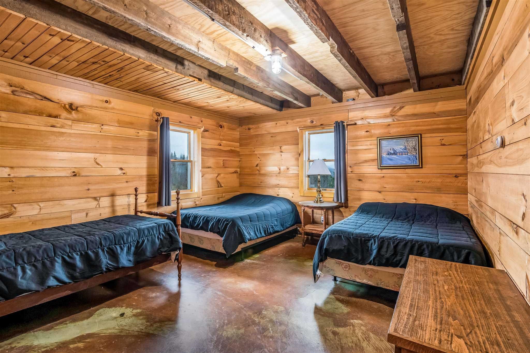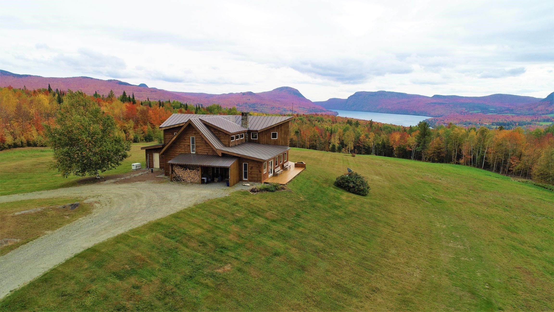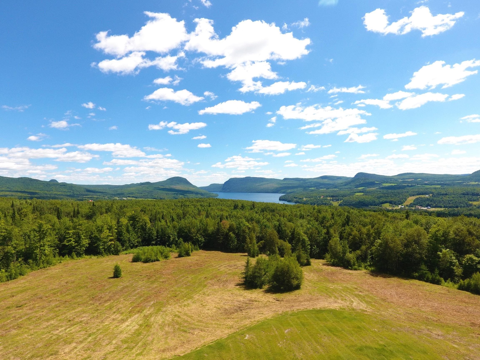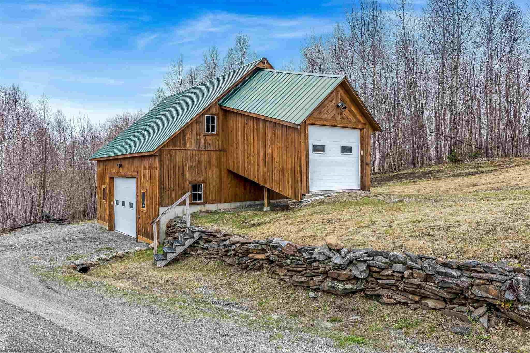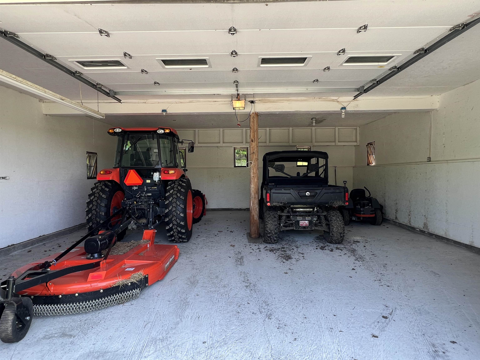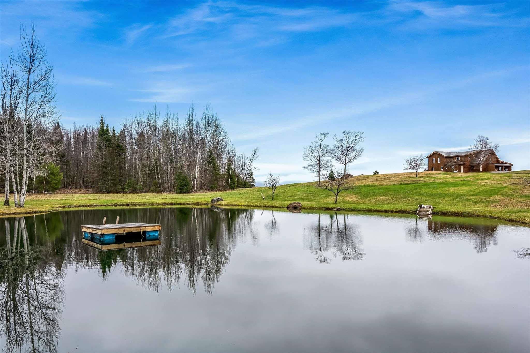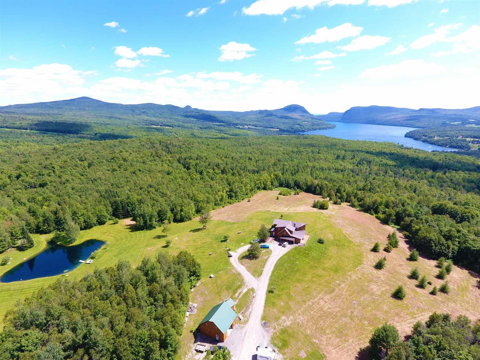1 of 26
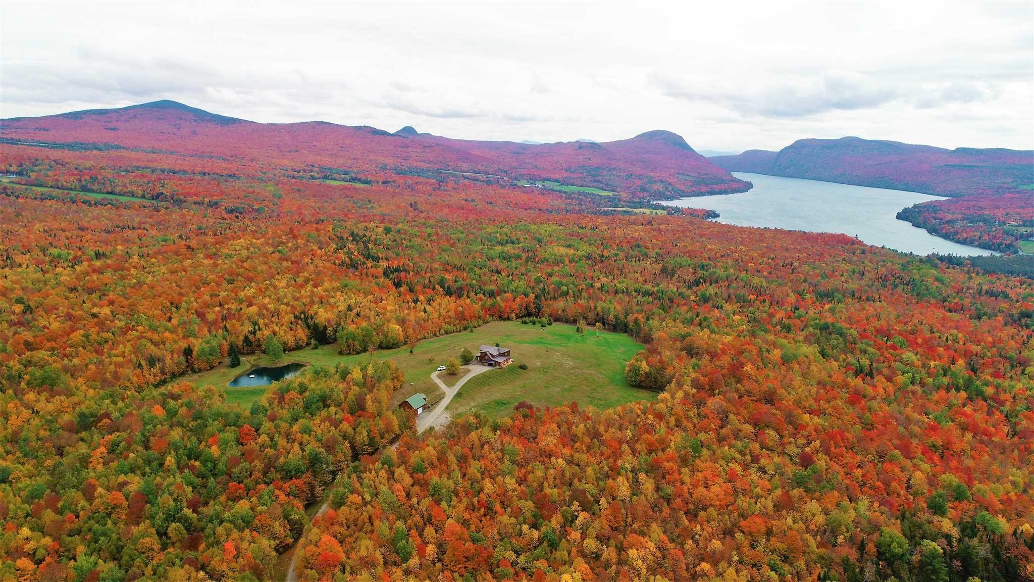
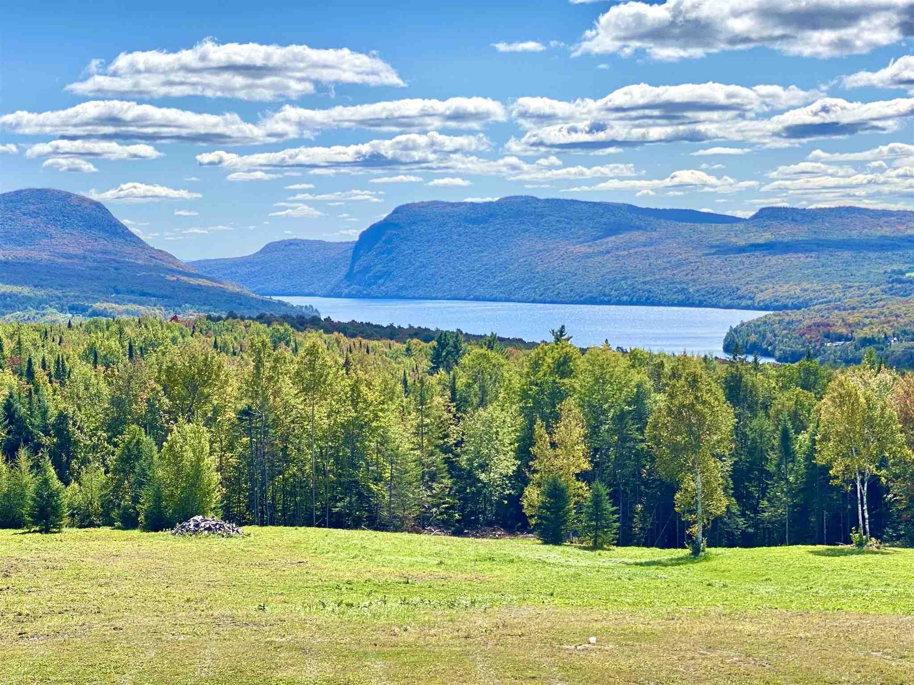
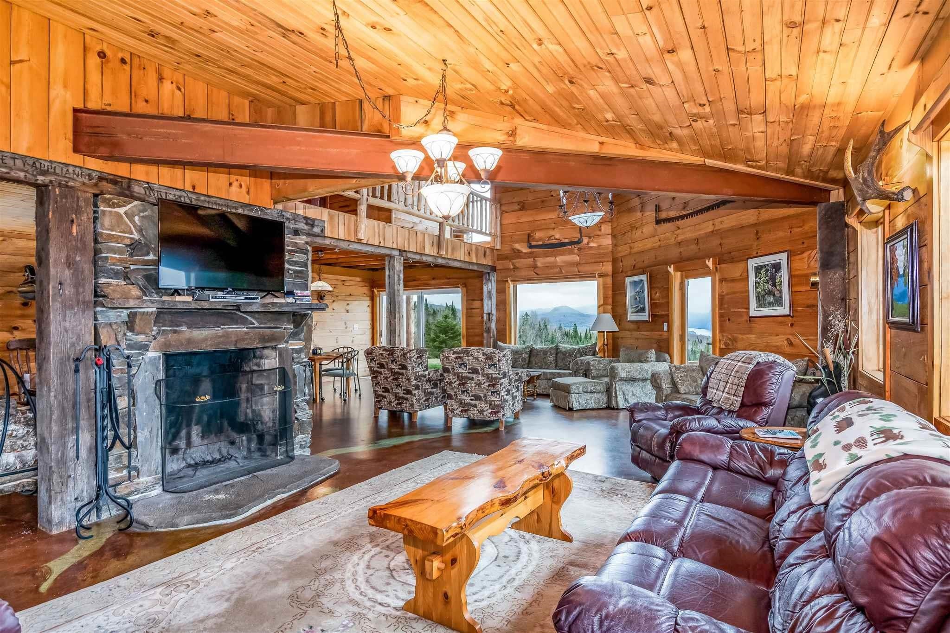
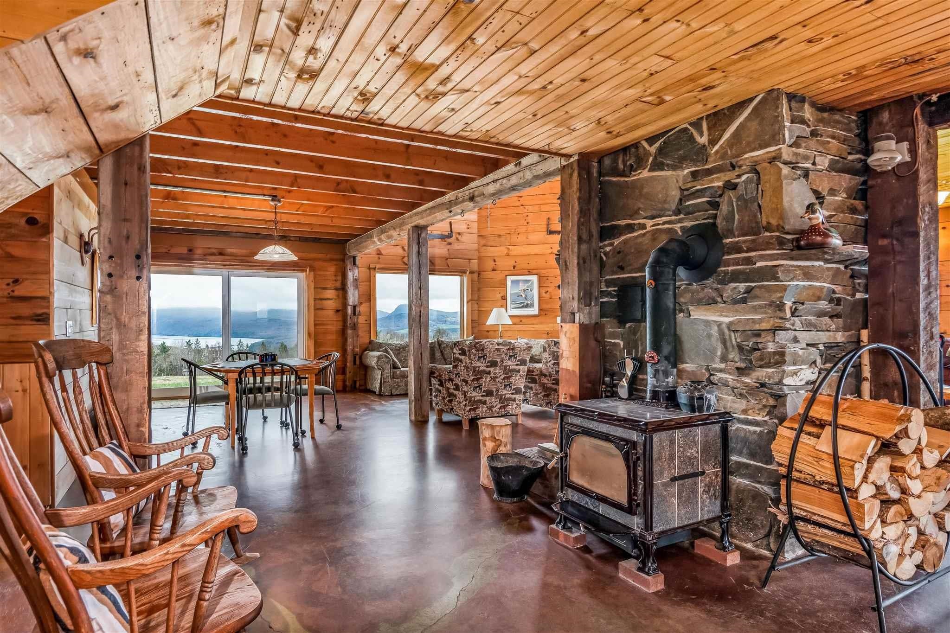
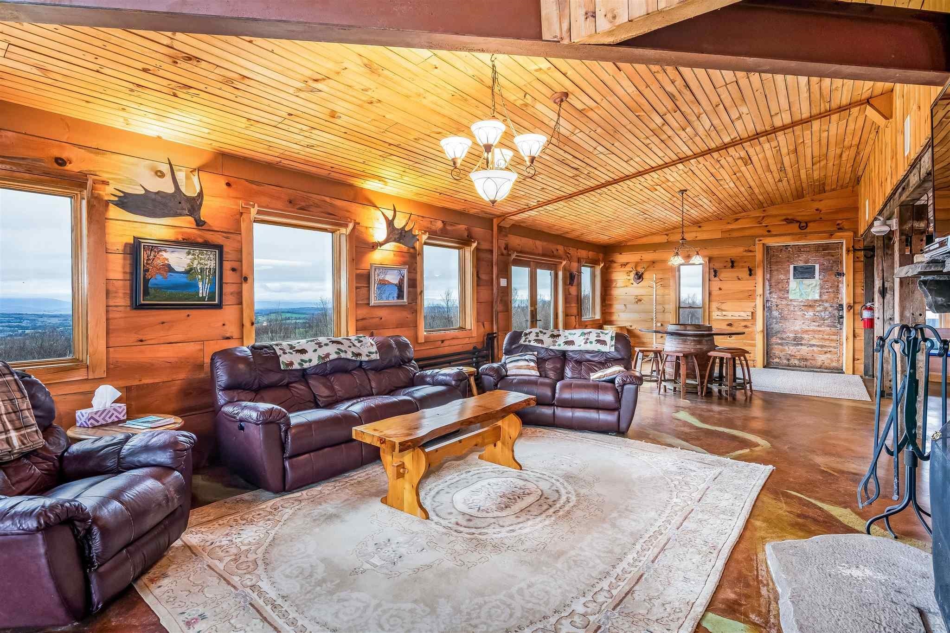
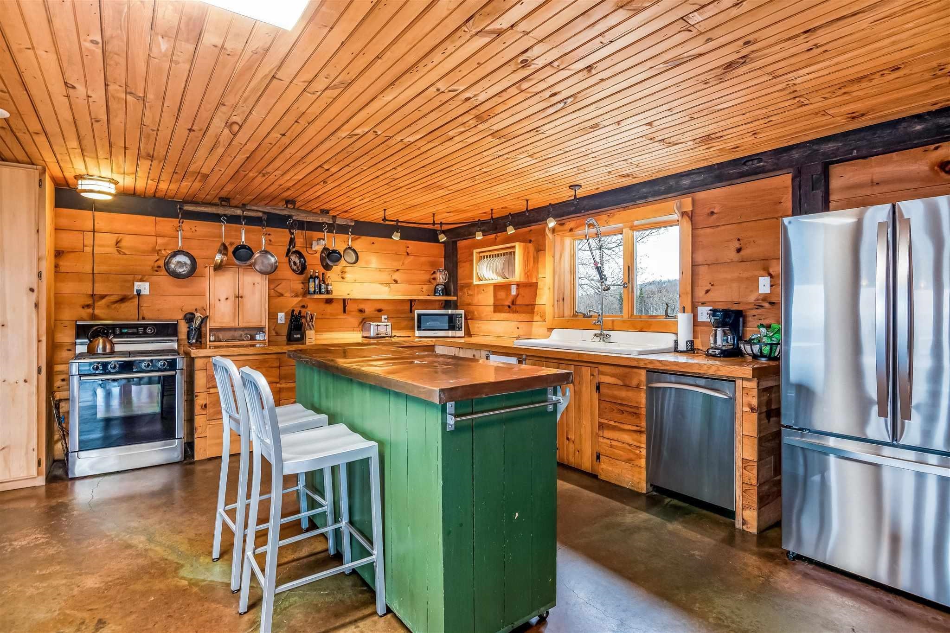
General Property Information
- Property Status:
- Active
- Price:
- $1, 799, 000
- Assessed:
- $0
- Assessed Year:
- County:
- VT-Orleans
- Acres:
- 506.00
- Property Type:
- Single Family
- Year Built:
- 2004
- Agency/Brokerage:
- Tyler Dupuis
Great Northern Land Co., LLC - Bedrooms:
- 3
- Total Baths:
- 3
- Sq. Ft. (Total):
- 3800
- Tax Year:
- 2024
- Taxes:
- $12, 135
- Association Fees:
Escape to your own 500 acre retreat at the Whetstone Lodge. Enjoy views in every direction from stunning views of Lake Willoughby, the GreenMountain Range, Jay Peak and even a private swimming pond. The lodge is wonderful for entertaining. It offers a very open concept on the main level with a centralwood burning stone fireplace. The main floor is completed with a bathroom, 2 bedrooms and a utility room. Upstairs there is a large game room, a guest bath with laundry and a large primary suite including a bath with a tile shower and a claw foot soaking tub with a stunning lake view. The primary also has a private balcony. Storage is contained in a detached garage with a large garage door on the lower level and a high drive to the upper level. Those of you that like space, privacy and nature will appreciate the 500 acres of private land. Around the Lodge there is ample open land while the remainder is mainly wooded with miles of private trails for hiking, snowshoeing, skiing, and atving. Snowmobile enthusiast will appreciate the direct VAST trail access. The woodland offers good long term timber resources as well as maple sugaring potential. Wildlife abounds this property. A mountain valley includes a series of beaver ponds. Property is about 25 minutes to Burke Mountain and 50 minutes to Jay Peak.
Interior Features
- # Of Stories:
- 1.5
- Sq. Ft. (Total):
- 3800
- Sq. Ft. (Above Ground):
- 3800
- Sq. Ft. (Below Ground):
- 0
- Sq. Ft. Unfinished:
- 0
- Rooms:
- 9
- Bedrooms:
- 3
- Baths:
- 3
- Interior Desc:
- Wood Fireplace, Natural Light, Natural Woodwork, 2nd Floor Laundry
- Appliances Included:
- Dryer, Gas Range, Refrigerator, Water Heater off Boiler, Tank Water Heater
- Flooring:
- Concrete, Wood
- Heating Cooling Fuel:
- Water Heater:
- Basement Desc:
Exterior Features
- Style of Residence:
- Contemporary
- House Color:
- Natural
- Time Share:
- No
- Resort:
- Exterior Desc:
- Exterior Details:
- Garden Space, Natural Shade, Other, Porch, Storage
- Amenities/Services:
- Land Desc.:
- Country Setting, Horse/Animal Farm, Field/Pasture, Lake View, Mountain View, Open, Pond, Recreational, River, Sloping, Stream, Timber, Walking Trails, Water View, Wooded, Near Golf Course, Near Skiing, Near Snowmobile Trails, Near ATV Trail, Near School(s)
- Suitable Land Usage:
- Agriculture, Horse/Animal Farm, Field/Pasture, Mixed Use, Recreation, Residential, Woodland
- Roof Desc.:
- Metal, Standing Seam
- Driveway Desc.:
- Gravel
- Foundation Desc.:
- Concrete, Concrete Slab
- Sewer Desc.:
- 1000 Gallon, Conventional Leach Field
- Garage/Parking:
- Yes
- Garage Spaces:
- 4
- Road Frontage:
- 2000
Other Information
- List Date:
- 2025-05-01
- Last Updated:


