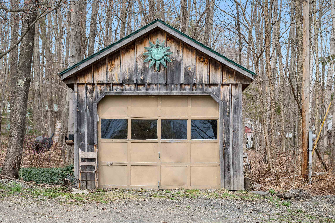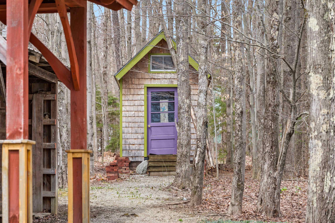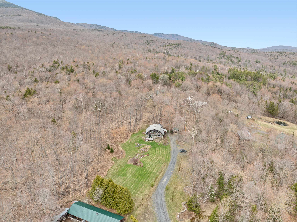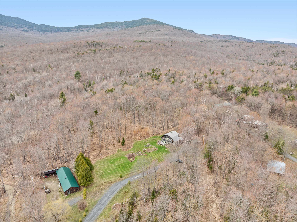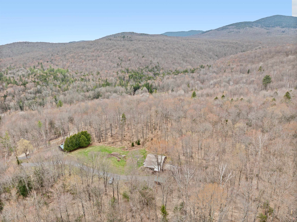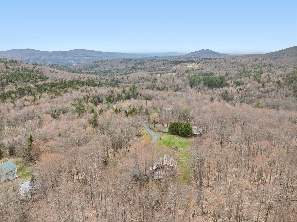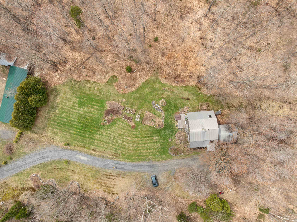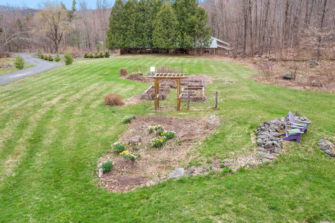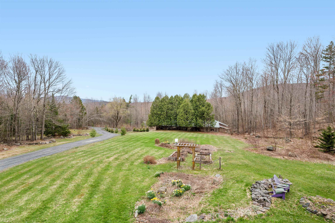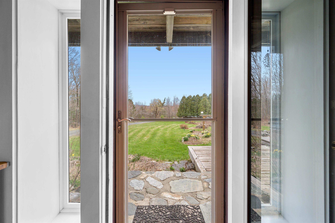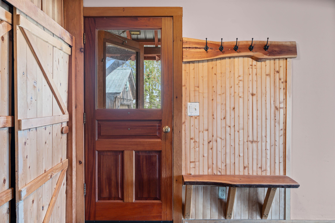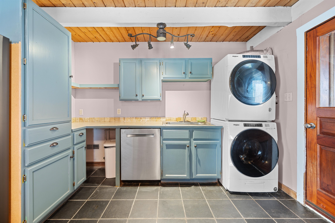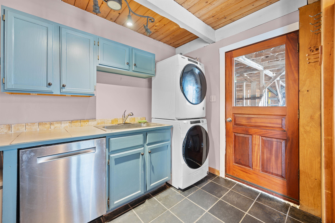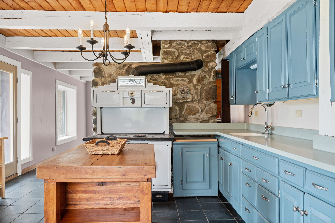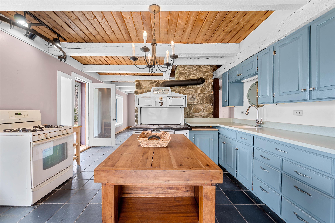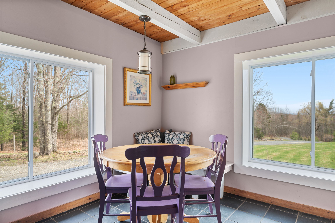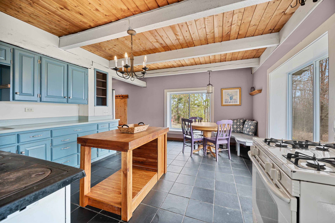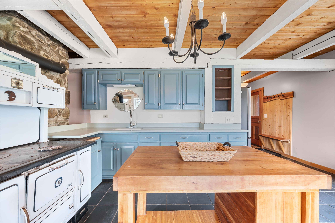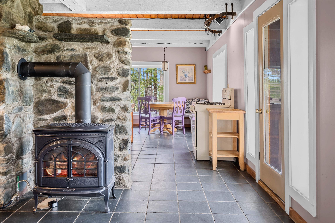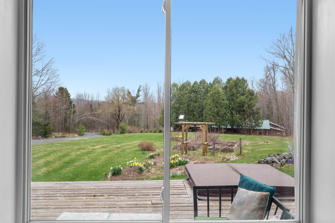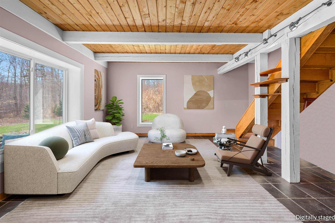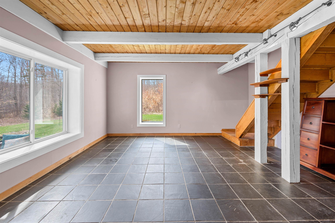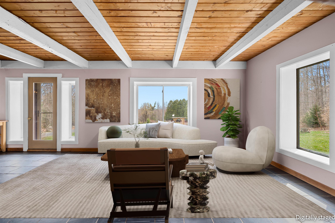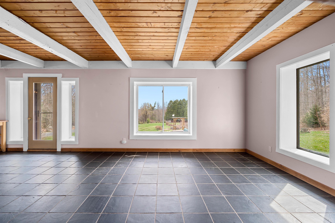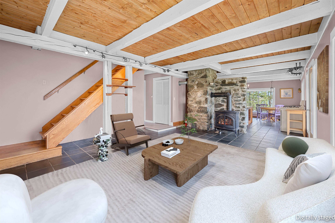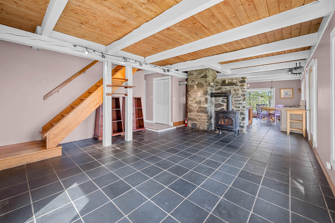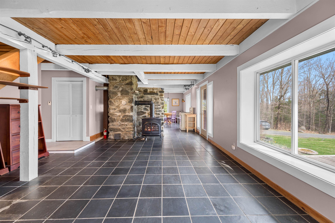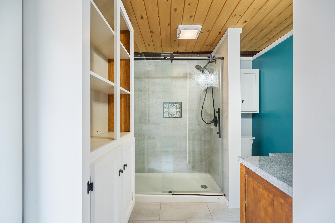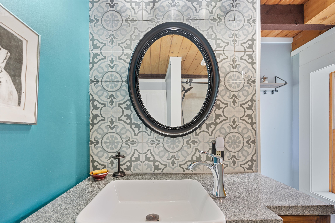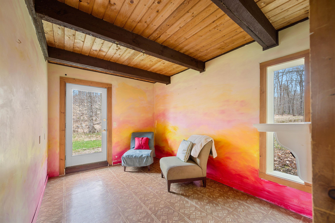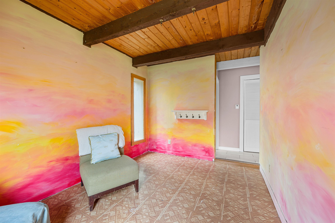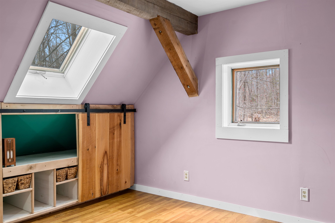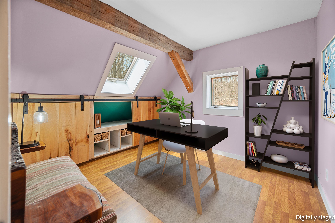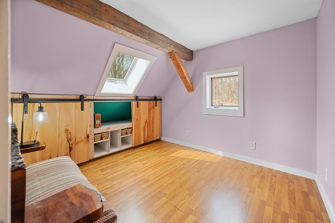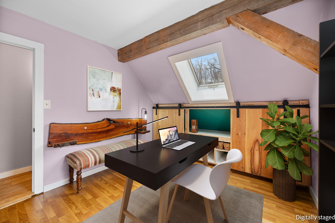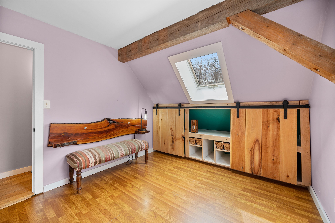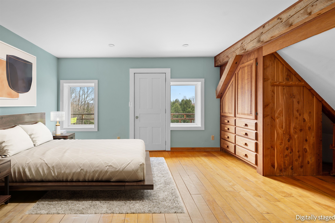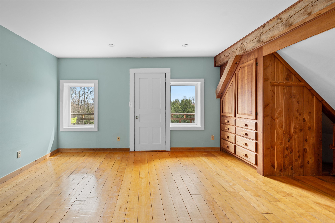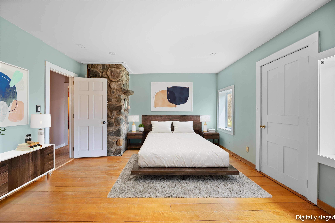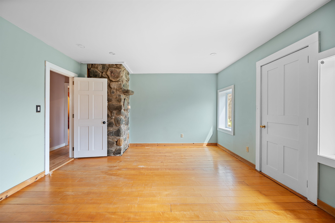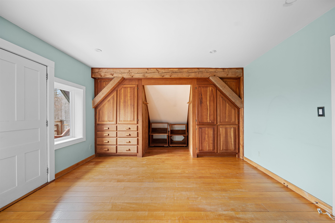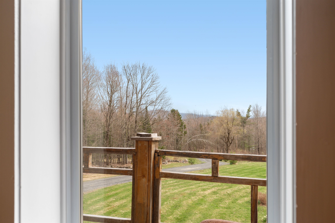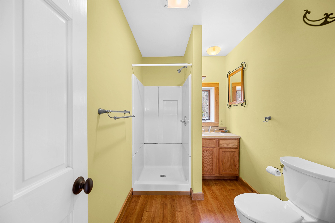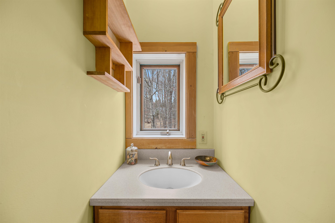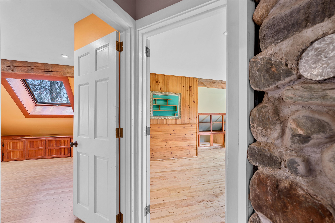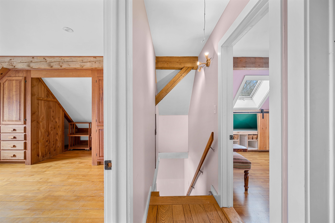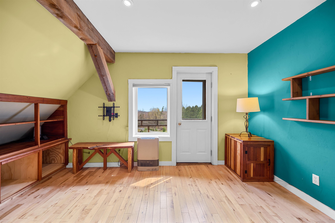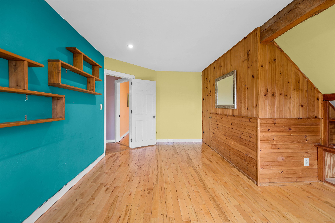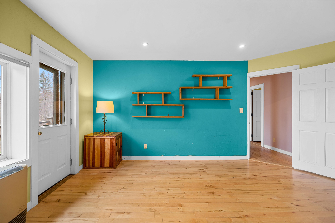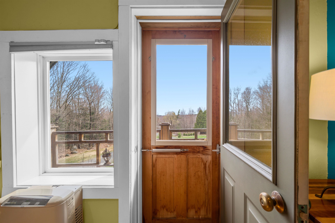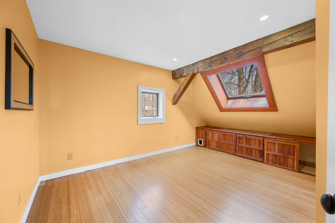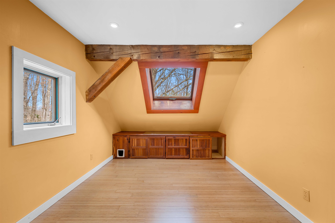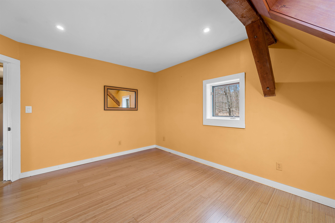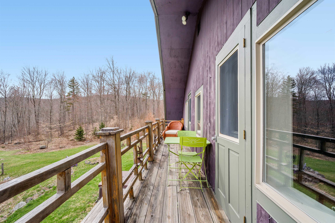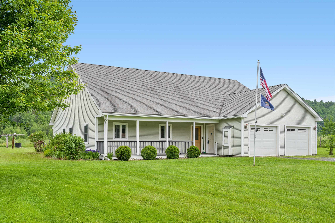1 of 60
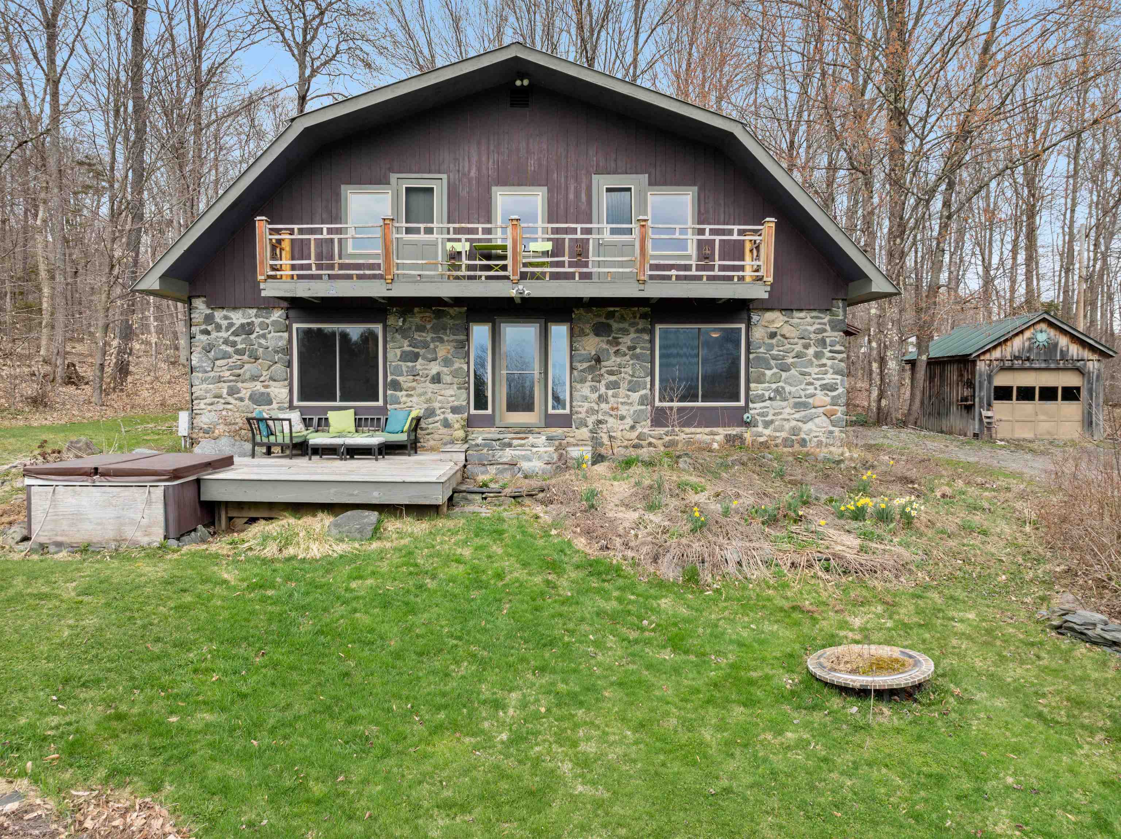
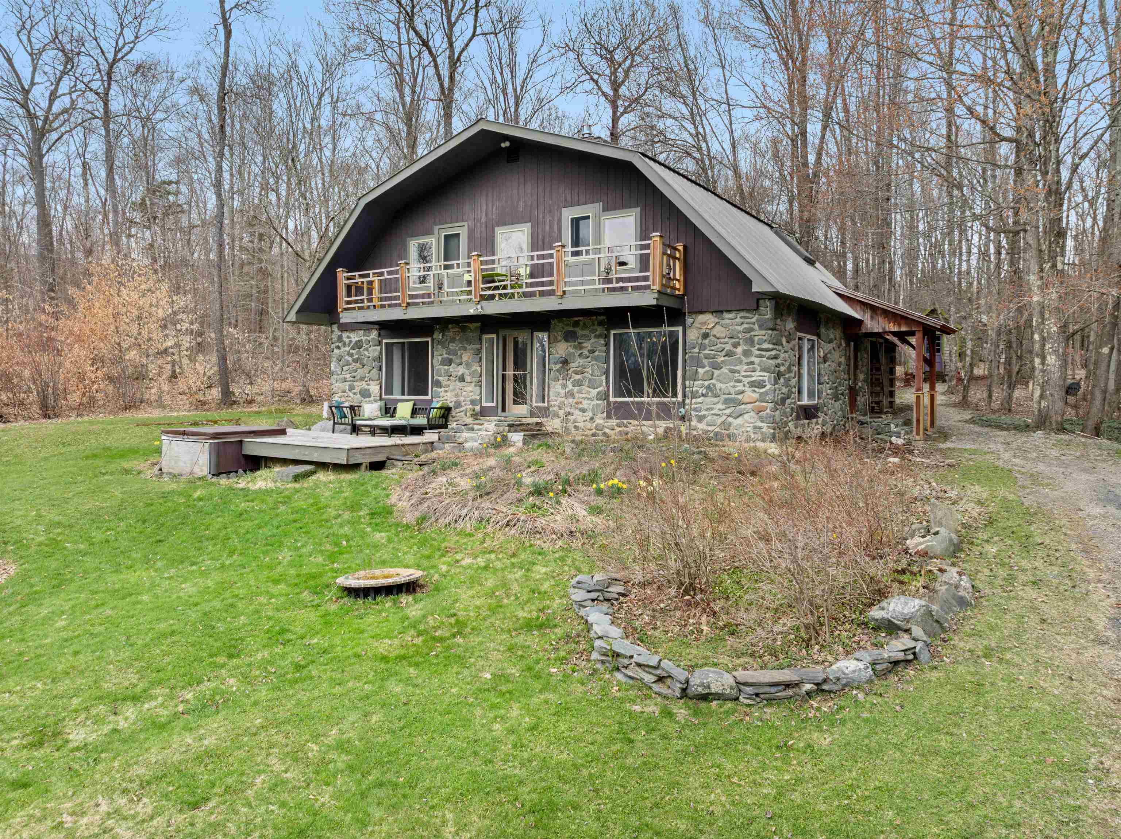
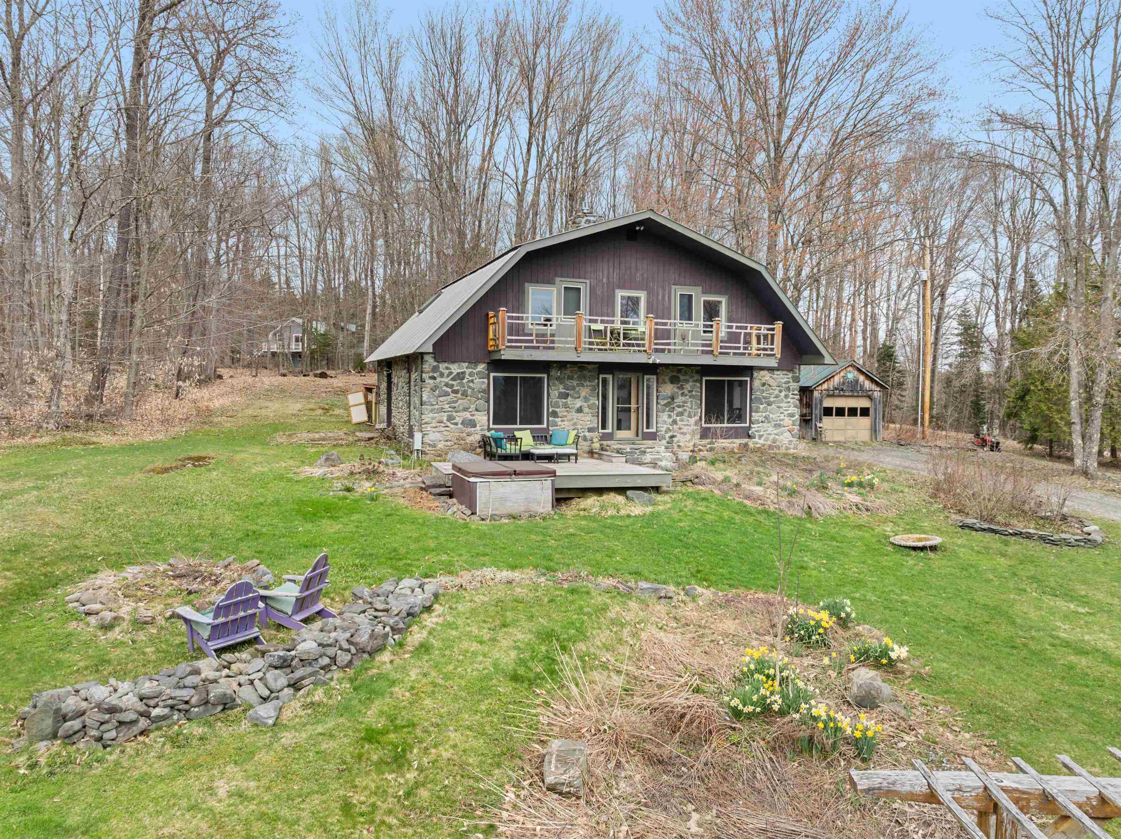

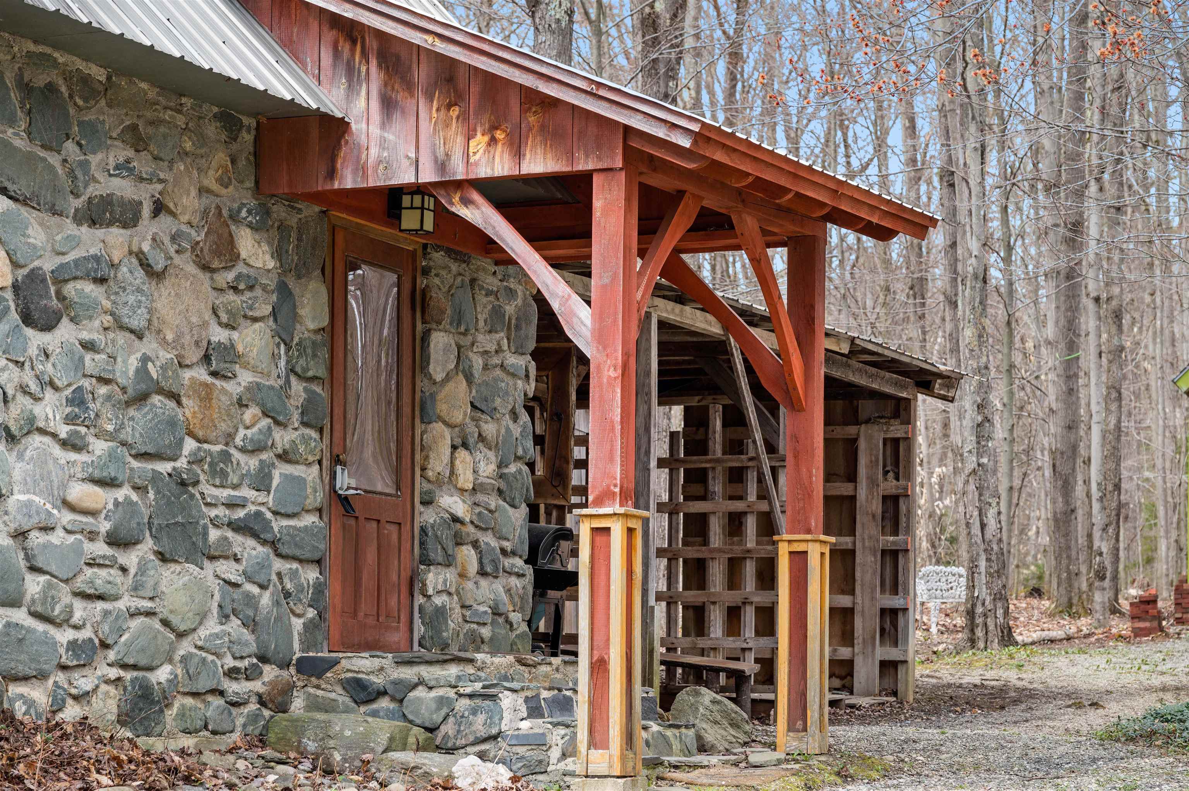

General Property Information
- Property Status:
- Active Under Contract
- Price:
- $485, 000
- Assessed:
- $0
- Assessed Year:
- County:
- VT-Washington
- Acres:
- 6.06
- Property Type:
- Single Family
- Year Built:
- 1981
- Agency/Brokerage:
- Hannah Dawson
The Real Estate Collaborative - Bedrooms:
- 4
- Total Baths:
- 2
- Sq. Ft. (Total):
- 2016
- Tax Year:
- 25
- Taxes:
- $6, 218
- Association Fees:
Welcome to 518 Hampshire Hill Road. Nestled at the base of Mount Worcester sits this private woodland retreat abutting Putnam C.C. State Forest. With over 17, 500 acres consisting of trails for hiking, biking, snowshoeing and backcountry skiing, Putnam C.C. State Forest is the fifth largest state forest in Vermont and is soon to be your new favorite playground. To access the Worcester Mountain Trailhead, simply step out your front door onto the deck, walk past the many perennial flowerbeds, and head out onto the yard and in just about a five minute walk on the private path you’ll arrive. While there’s obviously so much to love about having the state forest as your backyard, there’s an equal amount to appreciate without having to leave the house. Constructed with stone and timber from the land, this artesian home has a quirky appeal with its sun-soaked rooms, central stone hearth, and built-ins aplenty. Here is the perfect place to start a vegetable garden, read your favorite book cover to cover from your bedroom balcony, or show off your antique wood cookstove at your next dinner party. Whatever flavor outdoor enthusiast you are, you’re sure to be pulled in by the quiet beauty that awaits you here on Hampshire Hill. Schedule your private viewing today.
Interior Features
- # Of Stories:
- 1.5
- Sq. Ft. (Total):
- 2016
- Sq. Ft. (Above Ground):
- 2016
- Sq. Ft. (Below Ground):
- 0
- Sq. Ft. Unfinished:
- 0
- Rooms:
- 7
- Bedrooms:
- 4
- Baths:
- 2
- Interior Desc:
- Appliances Included:
- Flooring:
- Heating Cooling Fuel:
- Water Heater:
- Basement Desc:
Exterior Features
- Style of Residence:
- Gambrel
- House Color:
- Time Share:
- No
- Resort:
- Exterior Desc:
- Exterior Details:
- Amenities/Services:
- Land Desc.:
- Country Setting, Landscaped, Open, Secluded, Trail/Near Trail, Walking Trails, Near Paths
- Suitable Land Usage:
- Roof Desc.:
- Metal
- Driveway Desc.:
- Crushed Stone
- Foundation Desc.:
- Slab w/ Frost Wall
- Sewer Desc.:
- Septic
- Garage/Parking:
- Yes
- Garage Spaces:
- 1
- Road Frontage:
- 244
Other Information
- List Date:
- 2025-05-01
- Last Updated:


