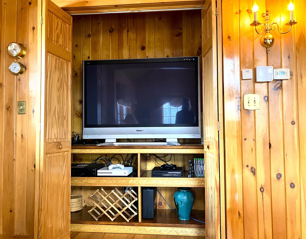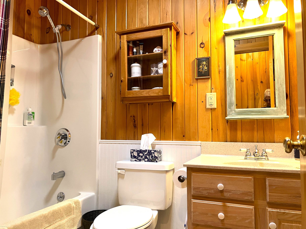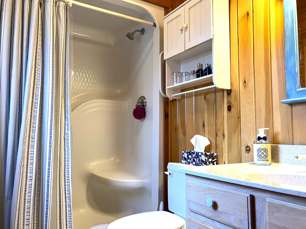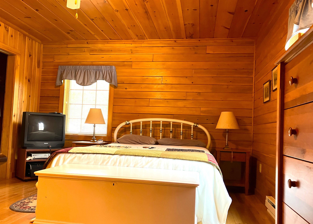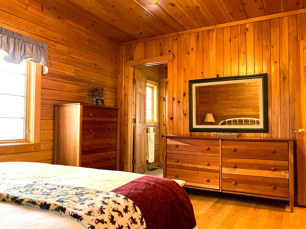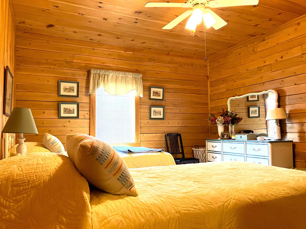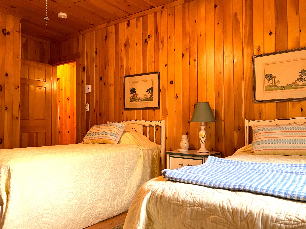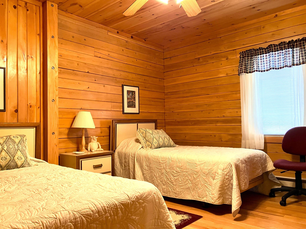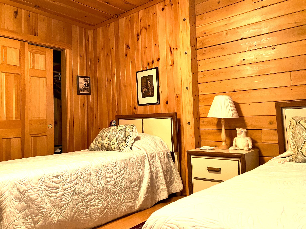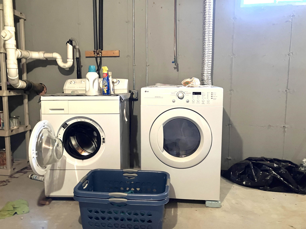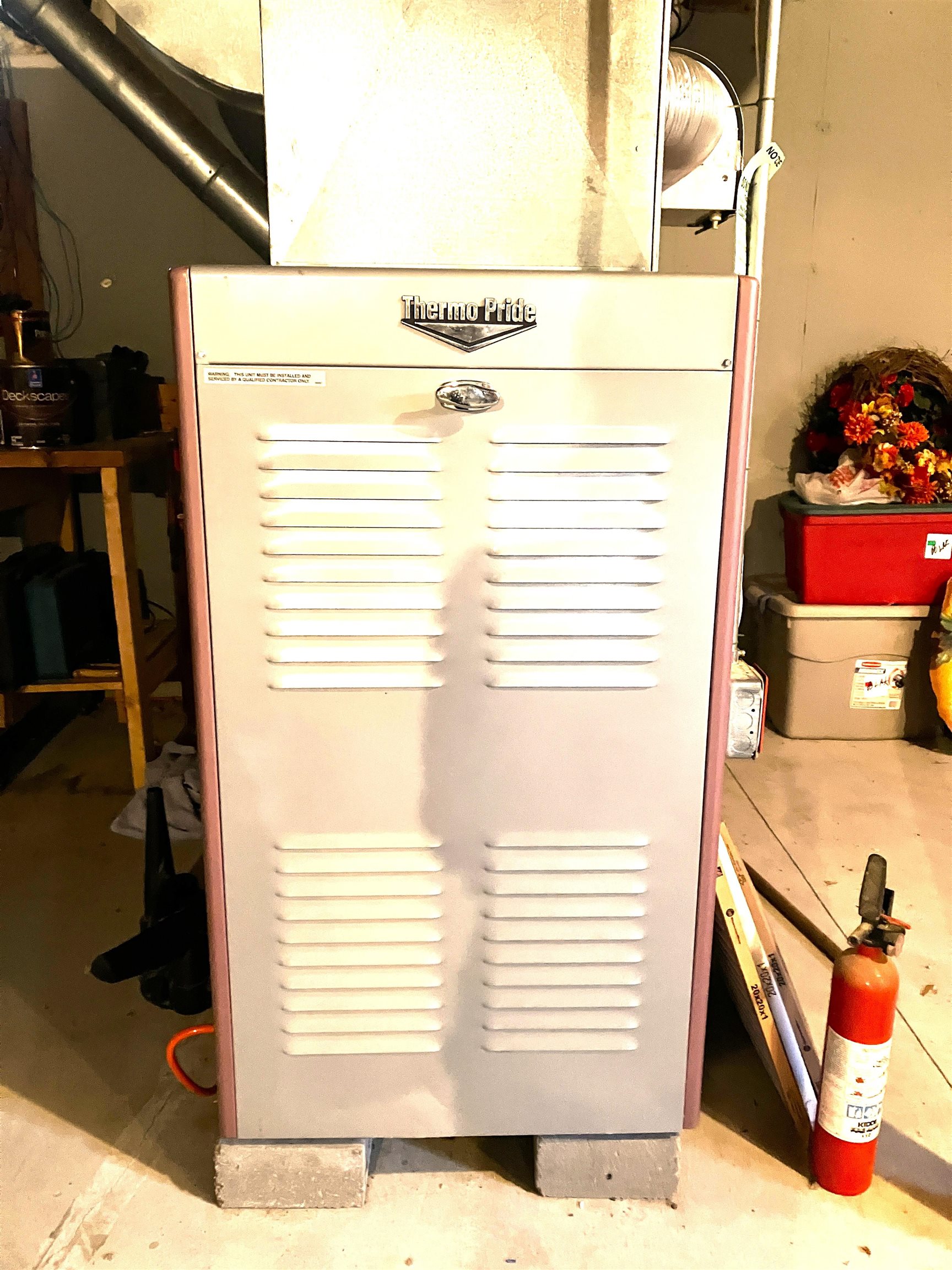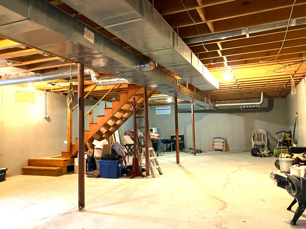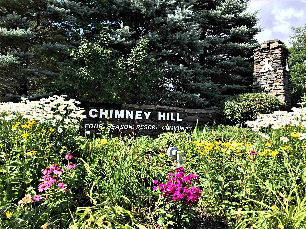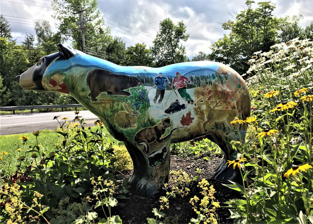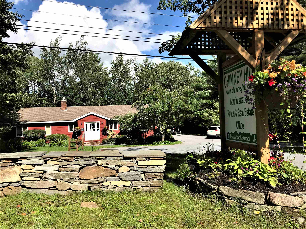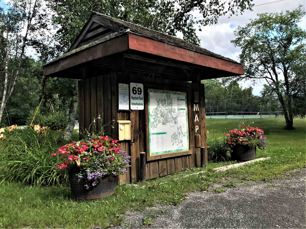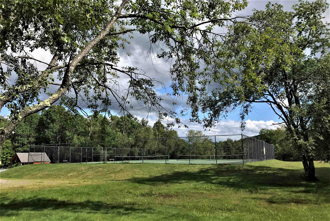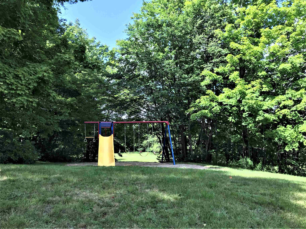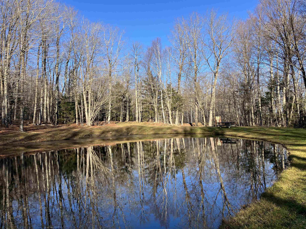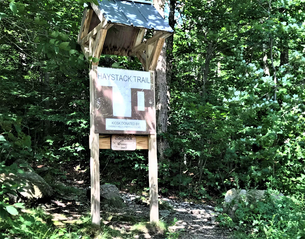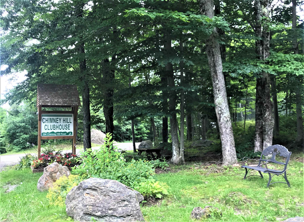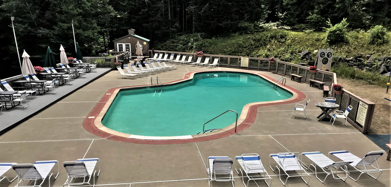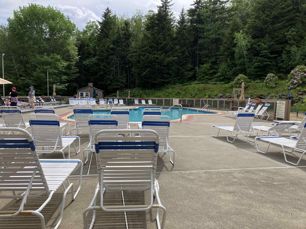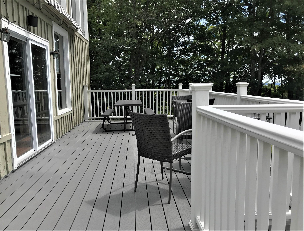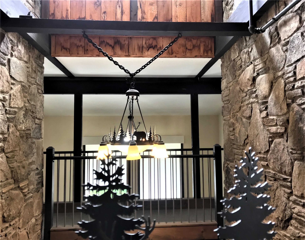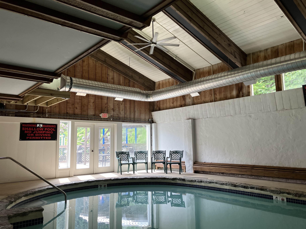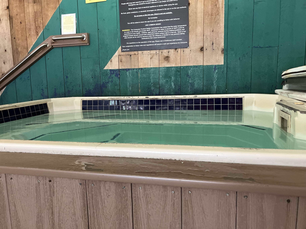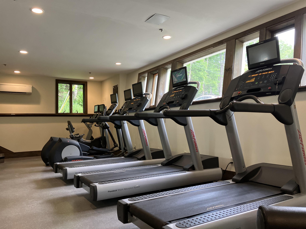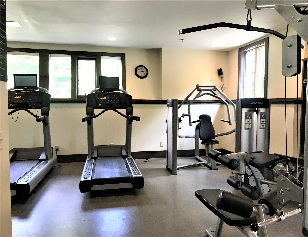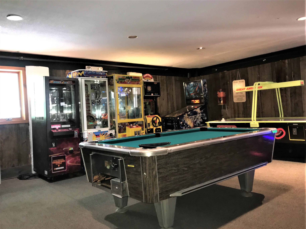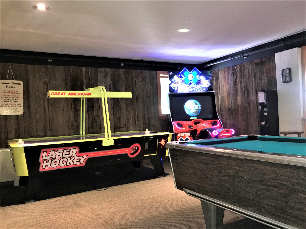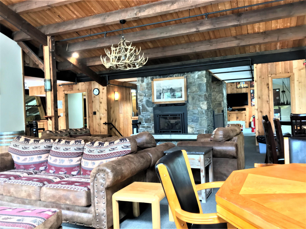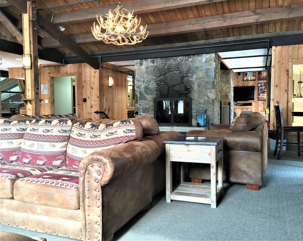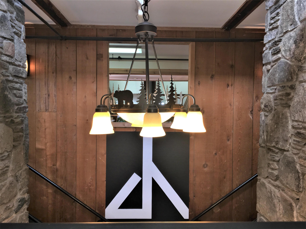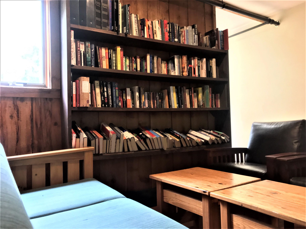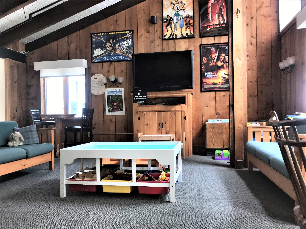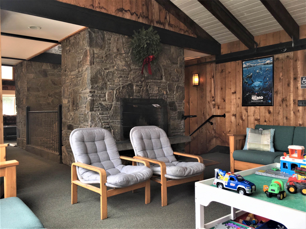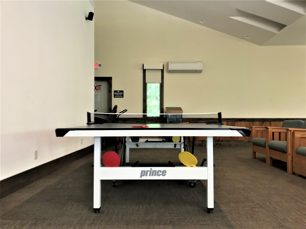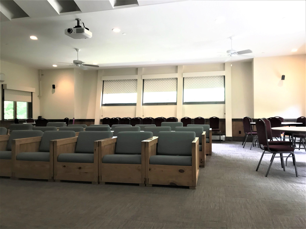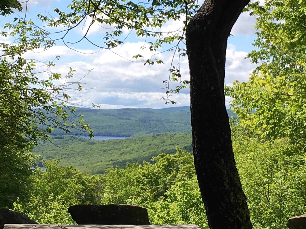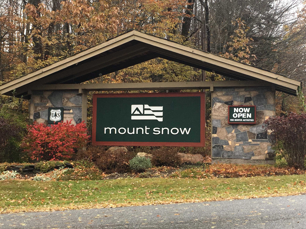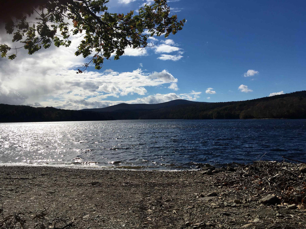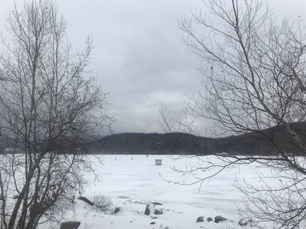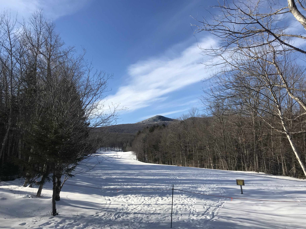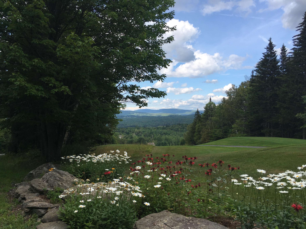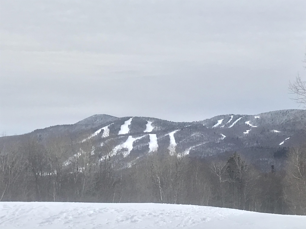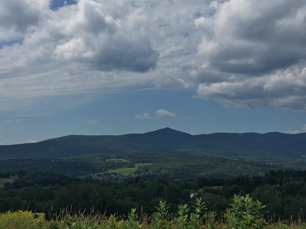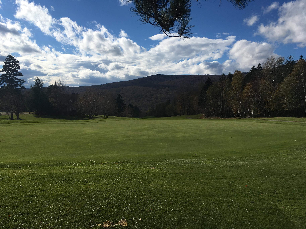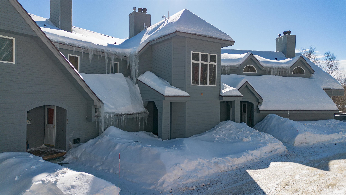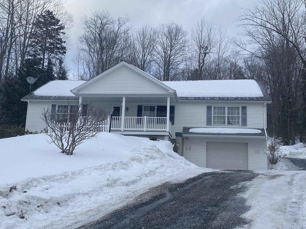1 of 56
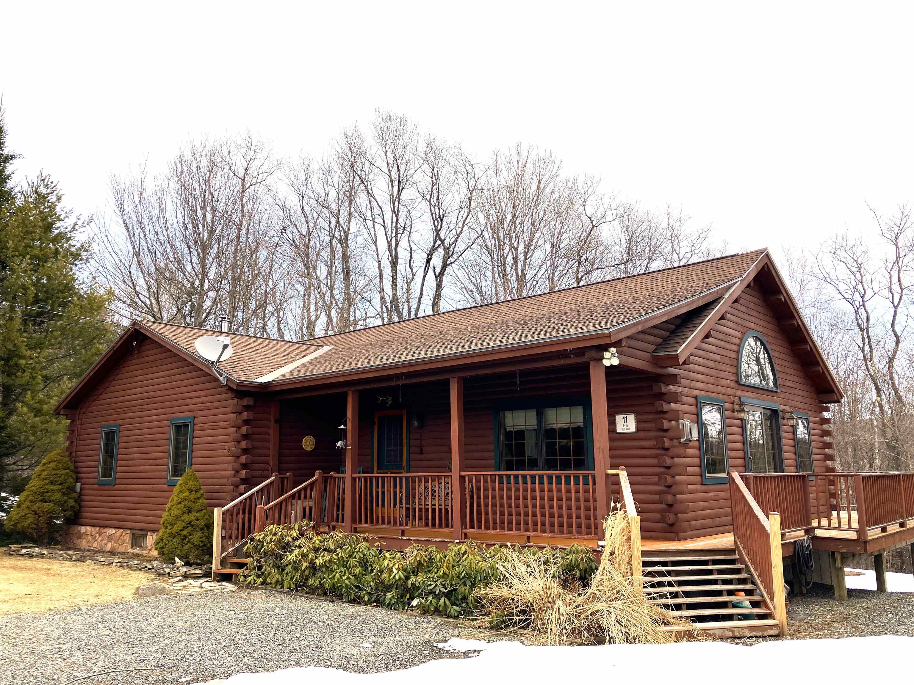
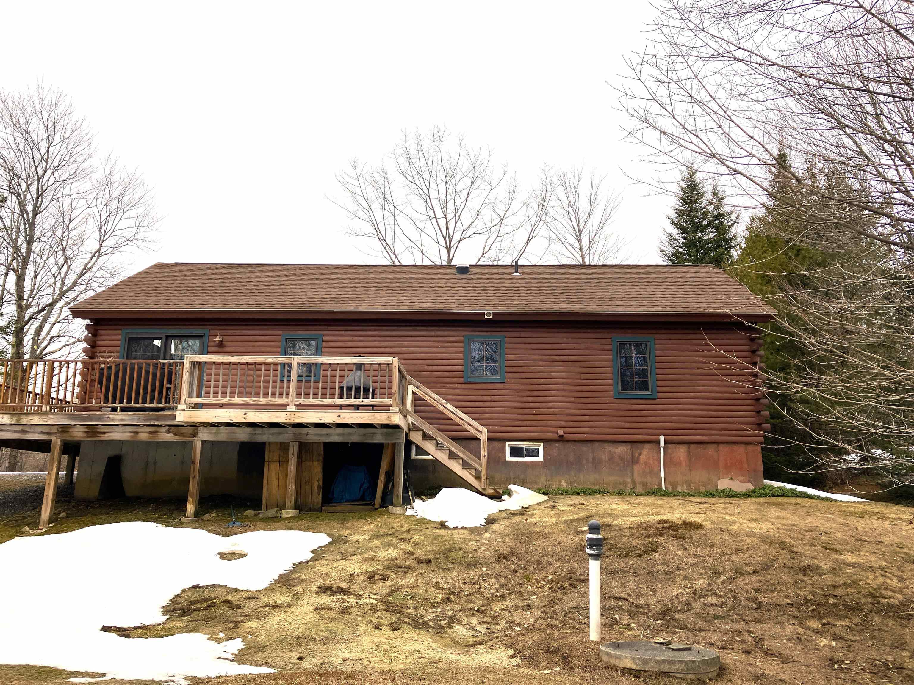
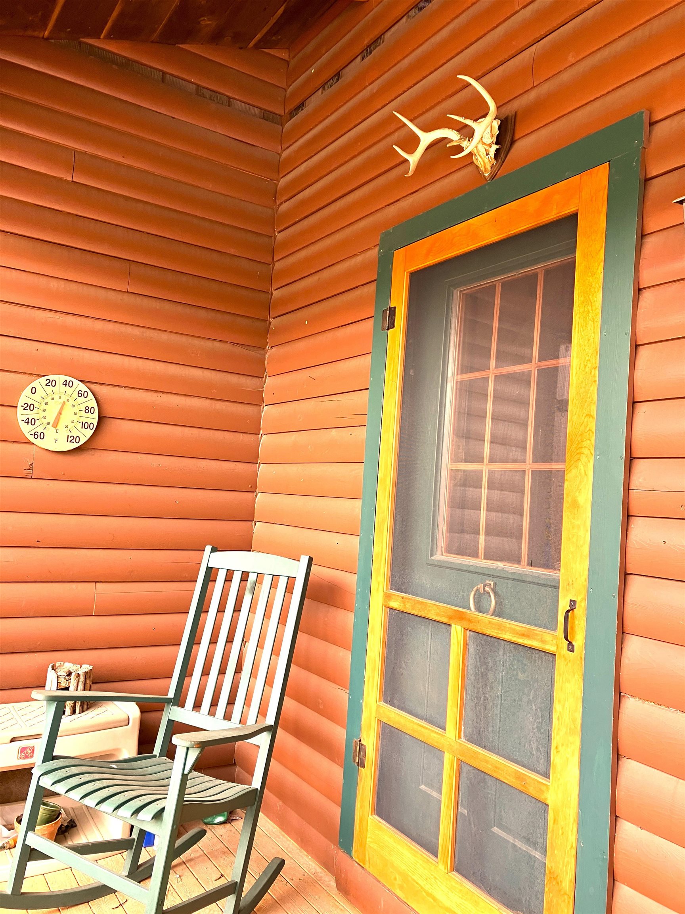
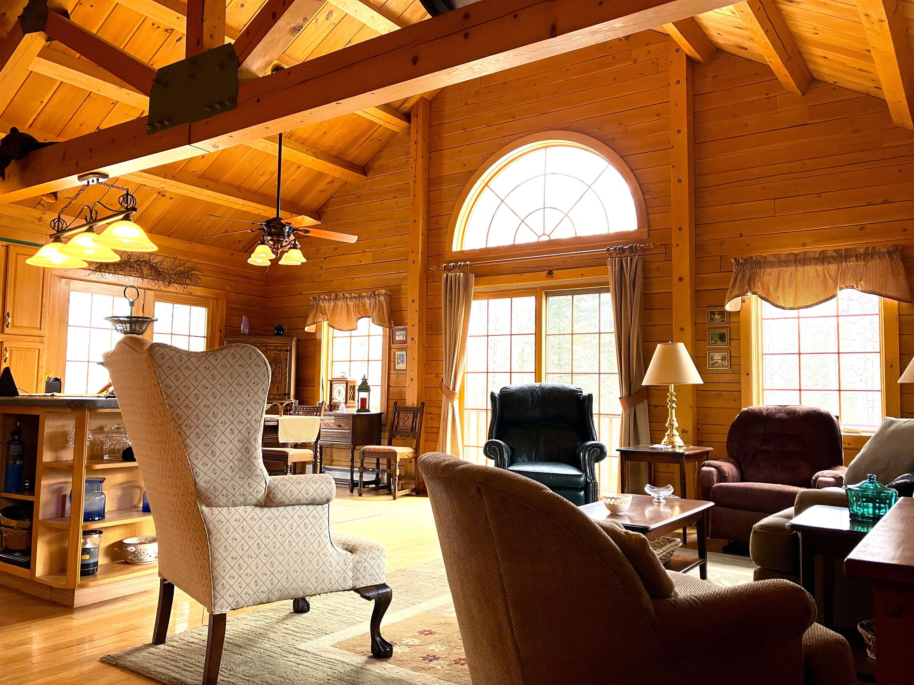
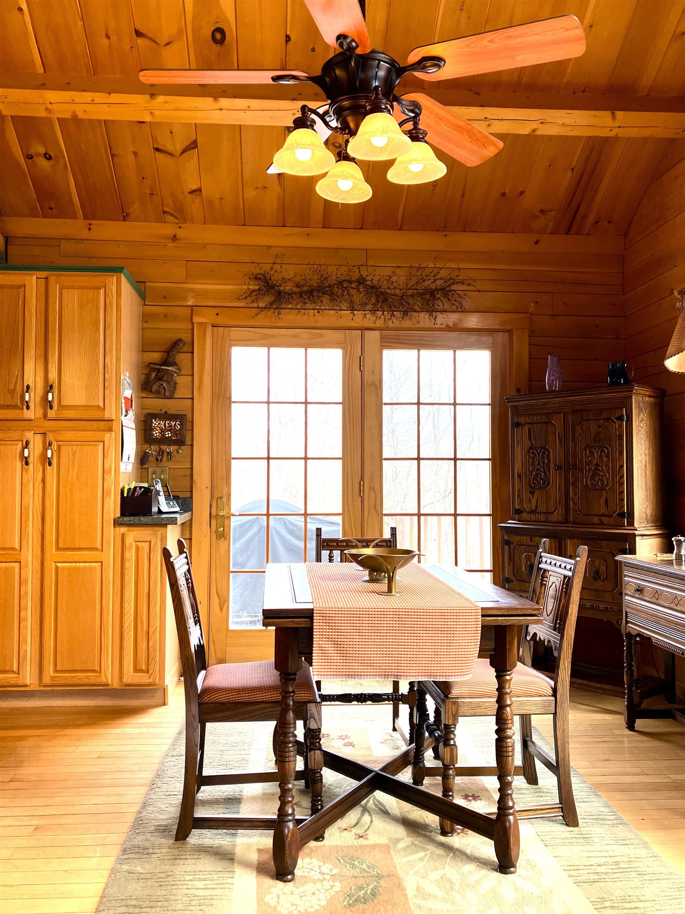
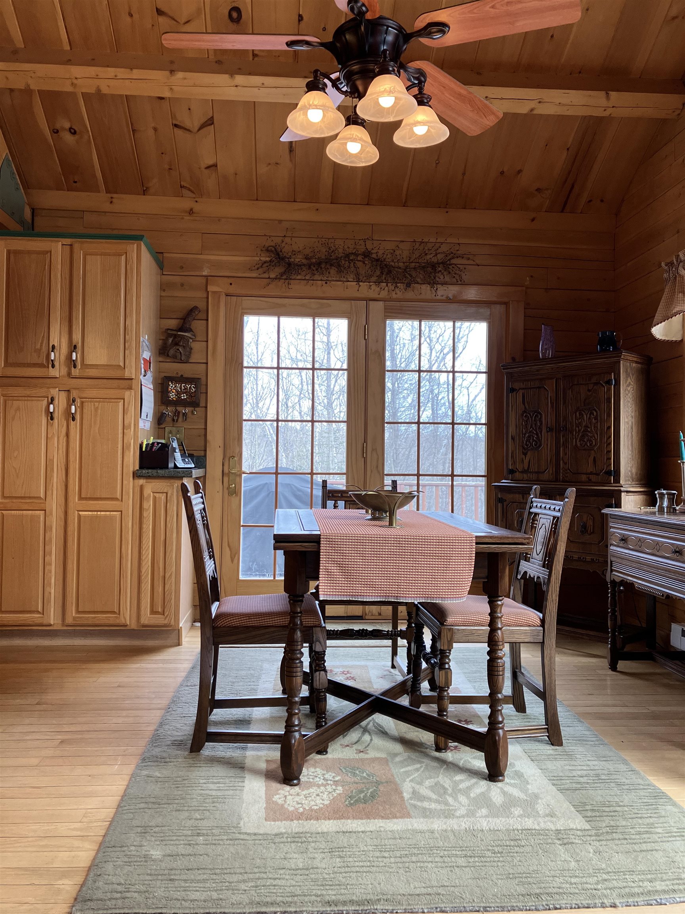
General Property Information
- Property Status:
- Active
- Price:
- $465, 000
- Unit Number
- B-15
- Assessed:
- $317, 250
- Assessed Year:
- 2024
- County:
- VT-Windham
- Acres:
- 0.50
- Property Type:
- Single Family
- Year Built:
- 2003
- Agency/Brokerage:
- Sigrid Pickering
Chimney Hill Realty - Bedrooms:
- 3
- Total Baths:
- 2
- Sq. Ft. (Total):
- 1224
- Tax Year:
- 2024
- Taxes:
- $5, 833
- Association Fees:
Log Home Lovers, this is your chance to have a circa 2003 log home in Section B! Three bedrooms, 2 full baths, with the primary bedroom having its own ensuite bath. A full basement that is unfinished, but could be finished, nice level lot with super easy access and level parking. Main room is open concept with kitchen, dining and living room with a gas fired stove, vaulted ceiling, and wrap around deck that is partially covered, all add to its charm. Landscaped, with a yard and lawn, also add to its appeal. Start living your dream with all the amenities Chimney Hill and the Deerfield Valley of Southern Vermont have to offer including year round swimming, members-only exclusive HOA Clubhouse at 2.000' in elevation, hot tub, indoor and outdoor heated pools, tennis, ice skating, pickleball, hiking, biking, fitness room, arcade room, community room, fully-equipped kitchen, dining area, BBQ by the pool outside, basketball, world class skiing and shredding, golf, boating, shopping, fine dining, flea markets, antiques, arts and crafts, breweries, distilleries, festivals, music and so much more!
Interior Features
- # Of Stories:
- 1
- Sq. Ft. (Total):
- 1224
- Sq. Ft. (Above Ground):
- 1224
- Sq. Ft. (Below Ground):
- 0
- Sq. Ft. Unfinished:
- 1000
- Rooms:
- 7
- Bedrooms:
- 3
- Baths:
- 2
- Interior Desc:
- Blinds, Cathedral Ceiling, Ceiling Fan, Dining Area, Draperies, Kitchen Island, Kitchen/Dining, Kitchen/Living, Living/Dining, Primary BR w/ BA, Natural Light, Natural Woodwork, Storage - Indoor, Laundry - Basement
- Appliances Included:
- Dishwasher, Dryer, Microwave, Refrigerator, Washer, Stove - Gas, Water Heater
- Flooring:
- Hardwood, Vinyl
- Heating Cooling Fuel:
- Water Heater:
- Basement Desc:
- Full, Unfinished
Exterior Features
- Style of Residence:
- Chalet, Log
- House Color:
- Brown
- Time Share:
- No
- Resort:
- Yes
- Exterior Desc:
- Exterior Details:
- Trash, Deck, Natural Shade, Porch - Covered, Window Screens, Windows - Double Pane
- Amenities/Services:
- Land Desc.:
- Country Setting, Deed Restricted, Landscaped, Level, Open, Ski Area, Subdivision, Trail/Near Trail, Walking Trails, Wooded, Near Golf Course, Near Paths, Near Shopping, Near Skiing, Near Snowmobile Trails
- Suitable Land Usage:
- Residential
- Roof Desc.:
- Shingle
- Driveway Desc.:
- Gravel
- Foundation Desc.:
- Poured Concrete
- Sewer Desc.:
- On-Site Septic Exists
- Garage/Parking:
- No
- Garage Spaces:
- 0
- Road Frontage:
- 95
Other Information
- List Date:
- 2025-05-01
- Last Updated:




