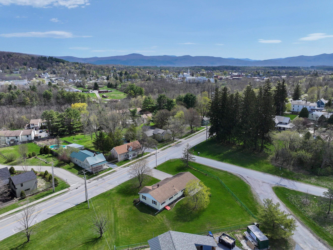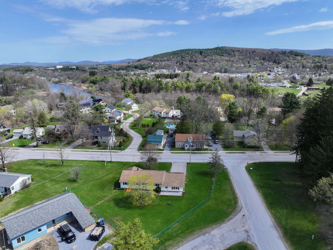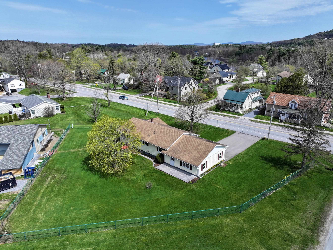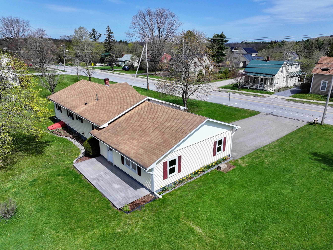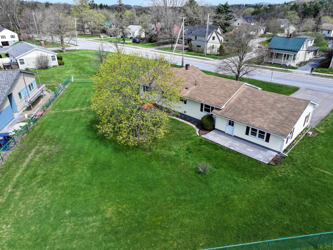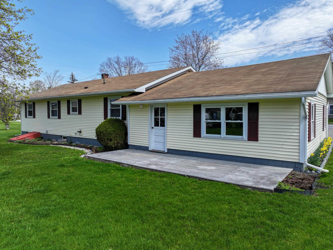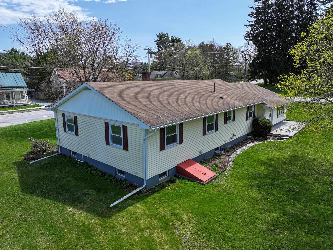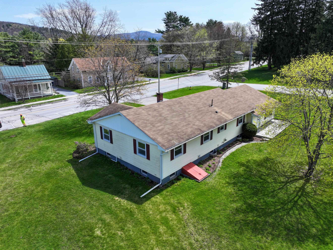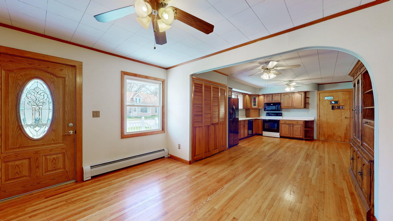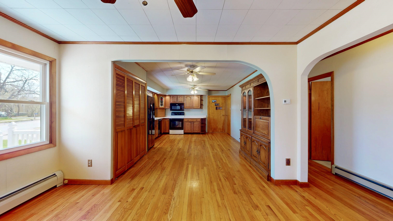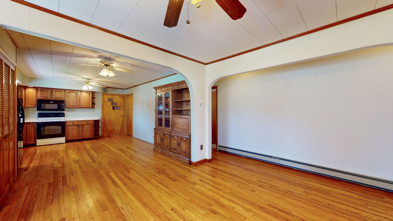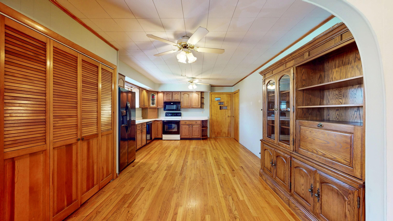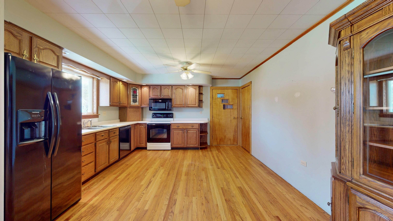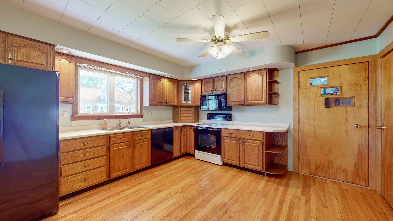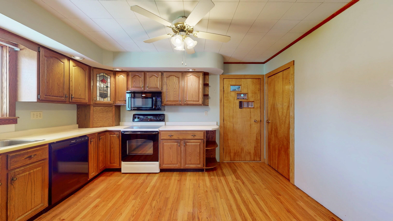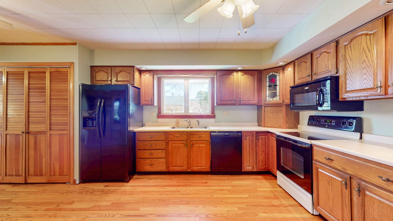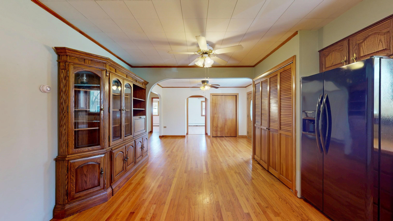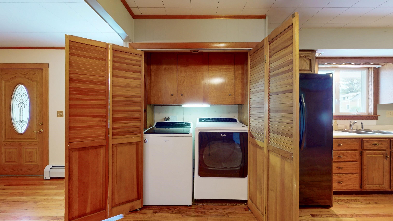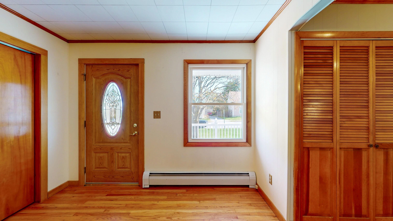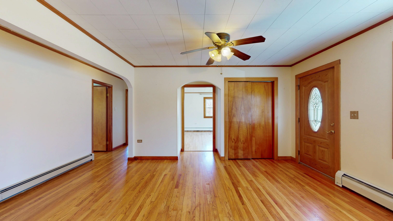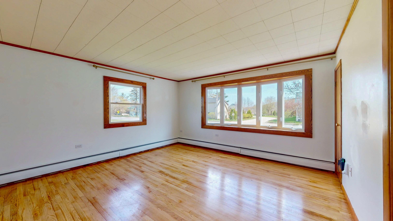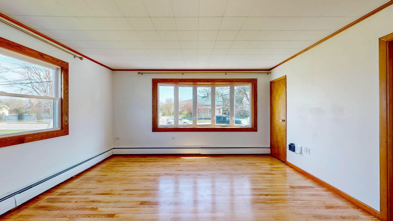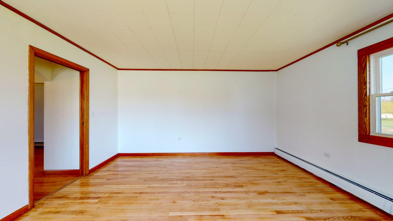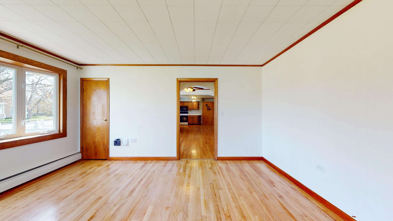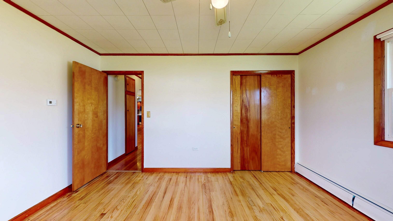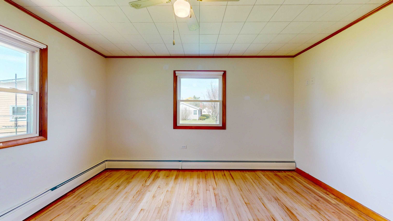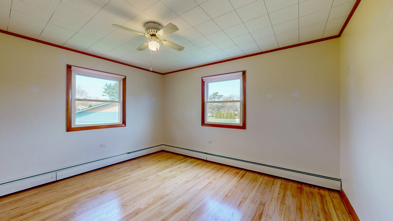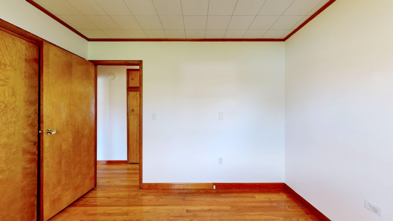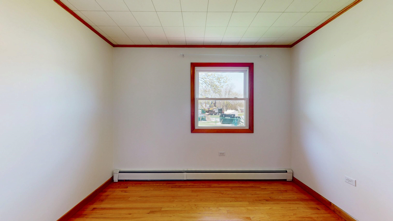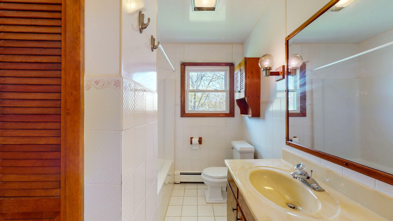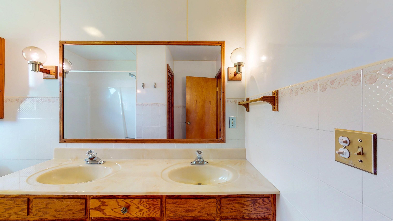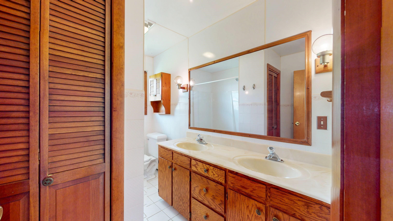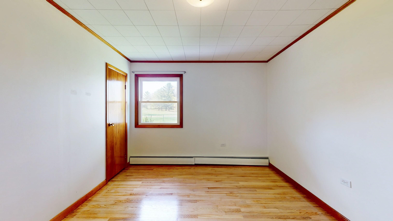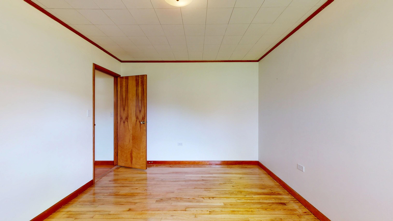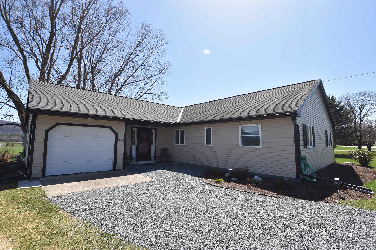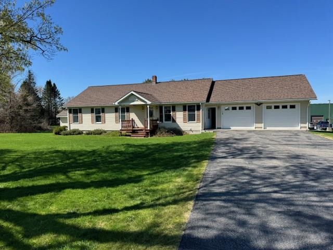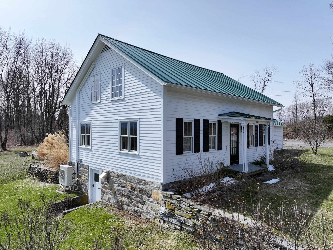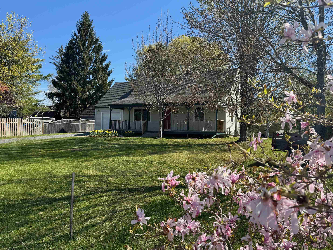1 of 40
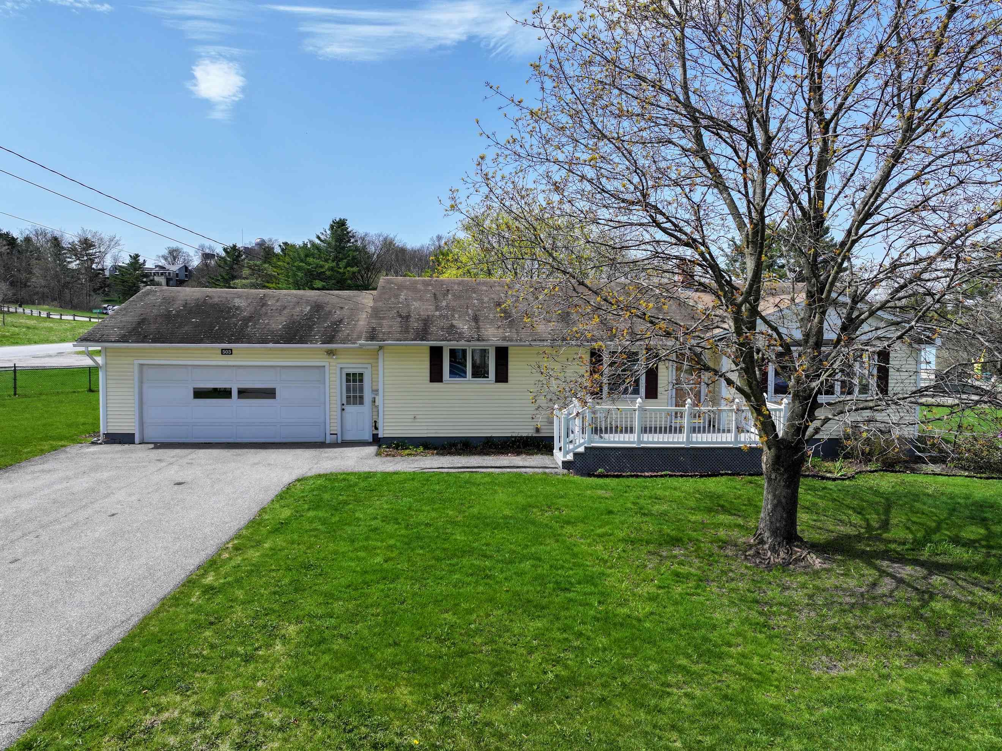
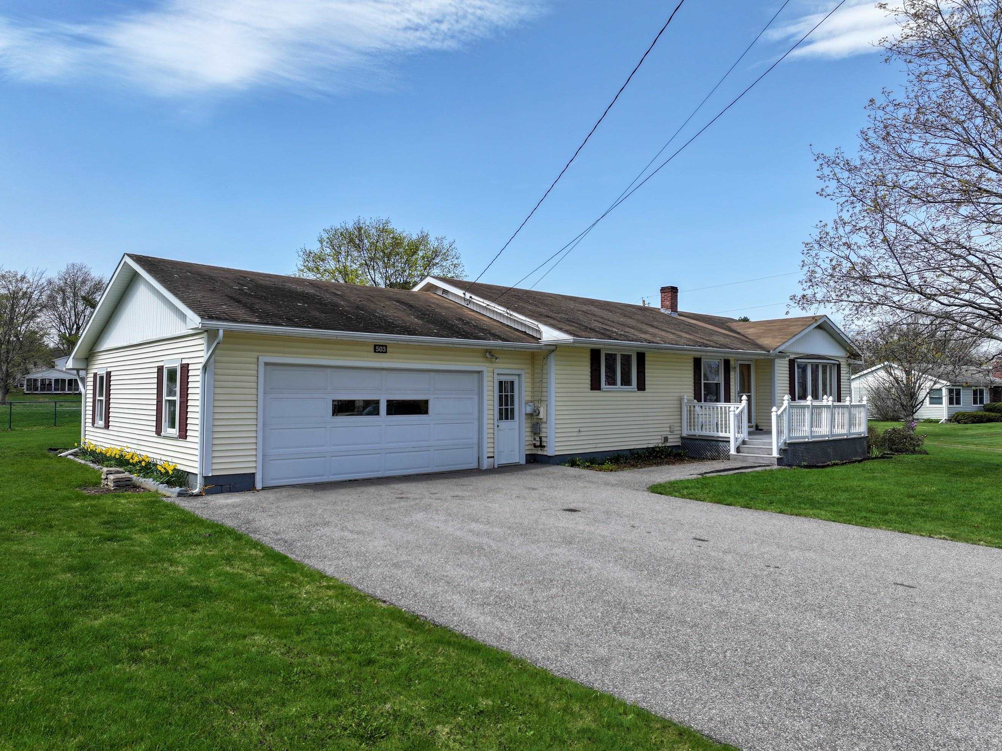
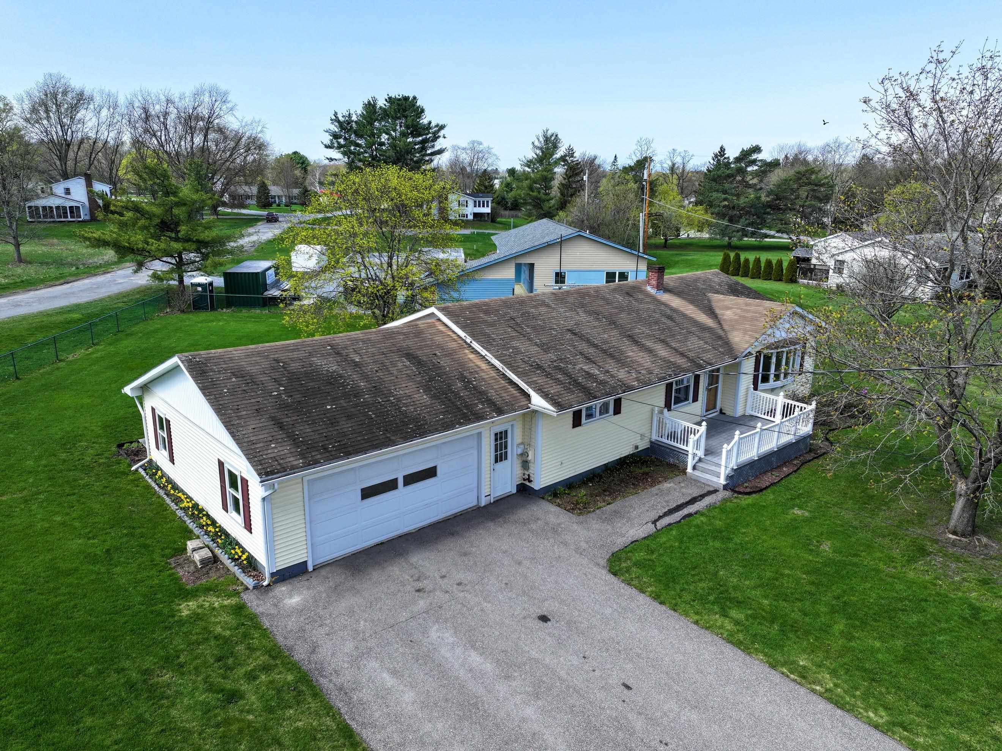
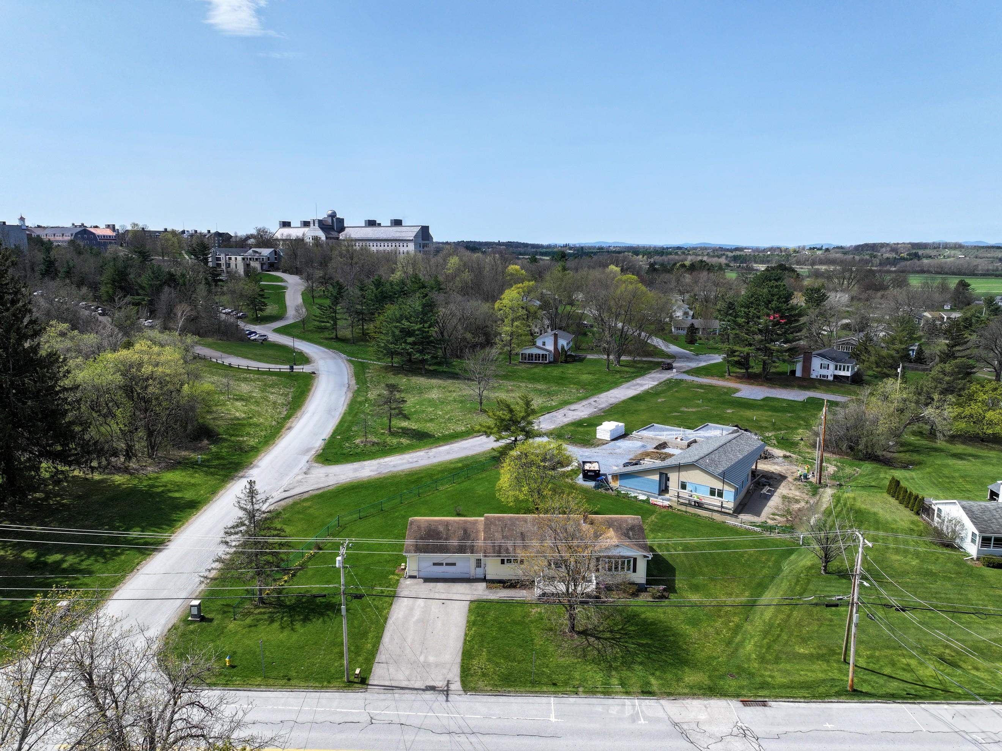

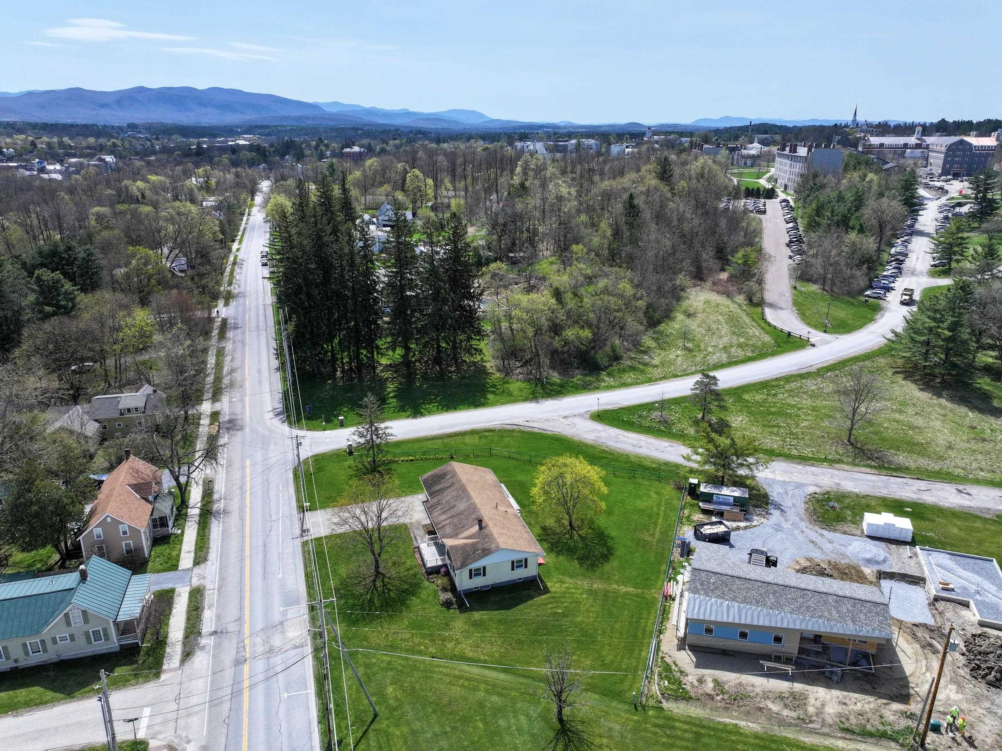
General Property Information
- Property Status:
- Active Under Contract
- Price:
- $439, 000
- Assessed:
- $270, 600
- Assessed Year:
- 2019
- County:
- VT-Addison
- Acres:
- 0.40
- Property Type:
- Single Family
- Year Built:
- 1963
- Agency/Brokerage:
- Amey Ryan
IPJ Real Estate - Bedrooms:
- 3
- Total Baths:
- 1
- Sq. Ft. (Total):
- 1380
- Tax Year:
- 2024
- Taxes:
- $7, 298
- Association Fees:
If your boxes are: Easily accessible to town, nearby recreation opportunities, single level living, attached garage, flat yard, basement storage and easy layout - then schedule your appointment today! This house is as easy as it gets with nice hardwood floors, an open kitchen/dining area and laundry on the first floor. Come right into the kitchen from the garage with your grocery and shopping bags. Big picture window facing the street so you can waive to your neighbors as they go by. Prime opportunity to live so close to the college campus as well as Otter Creek Park and a quick ride or walk into town from here. Downtown Middlebury is full of great shops, yummy restaurants, coffee shops, bakeries, a movie theater and fun events!
Interior Features
- # Of Stories:
- 1
- Sq. Ft. (Total):
- 1380
- Sq. Ft. (Above Ground):
- 1380
- Sq. Ft. (Below Ground):
- 0
- Sq. Ft. Unfinished:
- 1380
- Rooms:
- 6
- Bedrooms:
- 3
- Baths:
- 1
- Interior Desc:
- Central Vacuum, Ceiling Fan, Dining Area, Kitchen/Dining, Natural Light, Storage - Indoor, Programmable Thermostat, Laundry - 1st Floor
- Appliances Included:
- Dishwasher, Disposal, Dryer, Microwave, Refrigerator, Washer, Stove - Electric, Water Heater - Domestic, Water Heater - Off Boiler, Water Heater - Oil
- Flooring:
- Hardwood, Tile
- Heating Cooling Fuel:
- Water Heater:
- Basement Desc:
- Bulkhead, Daylight, Full, Stairs - Interior, Storage Space, Sump Pump, Interior Access, Stairs - Basement
Exterior Features
- Style of Residence:
- Ranch
- House Color:
- Yellow
- Time Share:
- No
- Resort:
- Exterior Desc:
- Exterior Details:
- Deck, Fence - Partial, Porch
- Amenities/Services:
- Land Desc.:
- Corner, Landscaped, Level, Open, Street Lights, Near Golf Course, Near Shopping, Neighborhood, Near Public Transportatn, Near Railroad, Near Hospital, Near School(s)
- Suitable Land Usage:
- Residential
- Roof Desc.:
- Shingle - Asphalt
- Driveway Desc.:
- Paved
- Foundation Desc.:
- Concrete
- Sewer Desc.:
- Public
- Garage/Parking:
- Yes
- Garage Spaces:
- 2
- Road Frontage:
- 126
Other Information
- List Date:
- 2025-05-01
- Last Updated:


