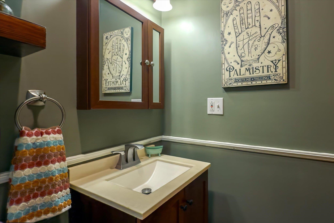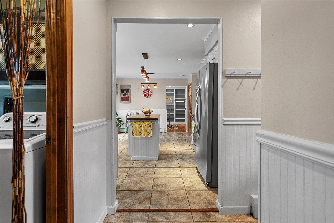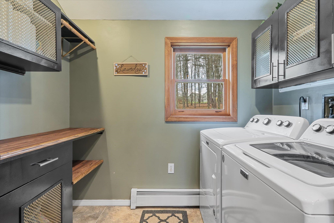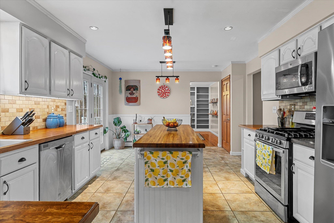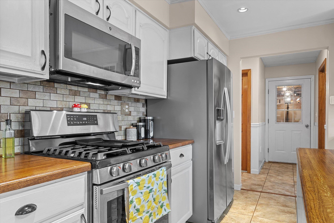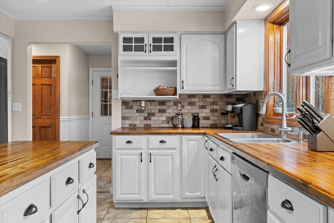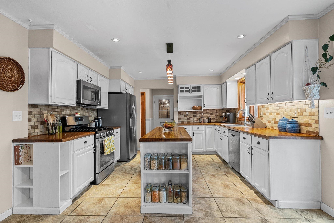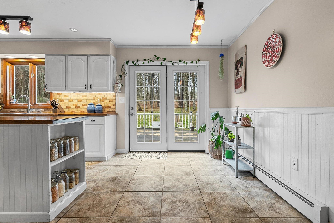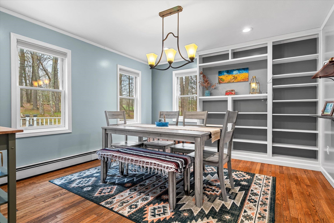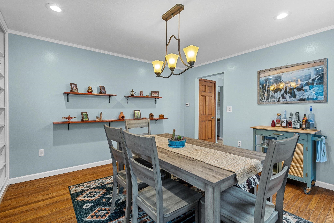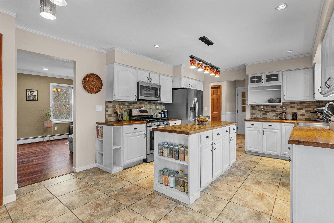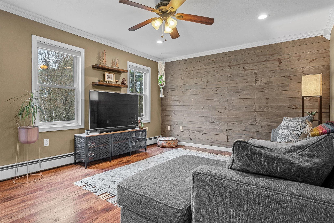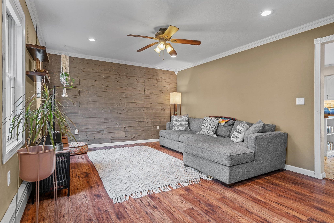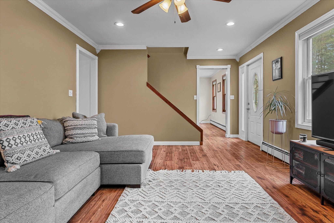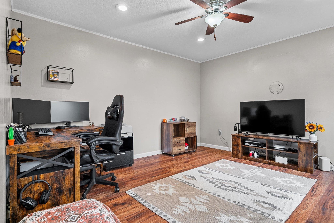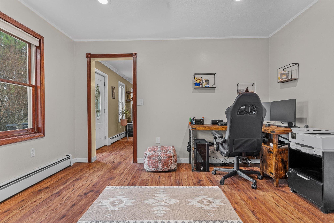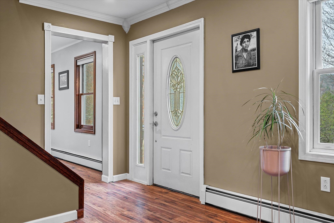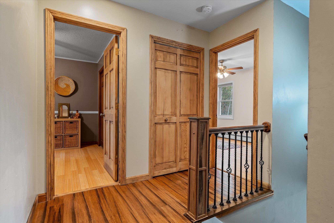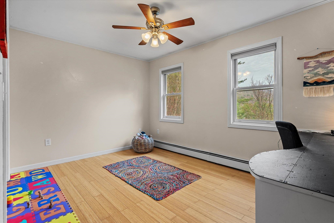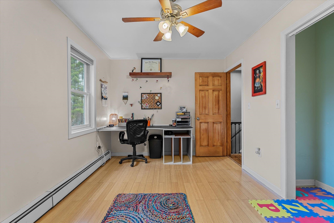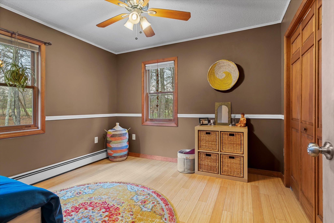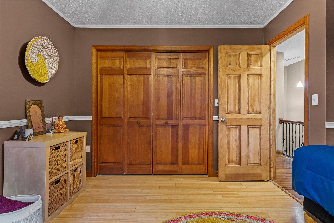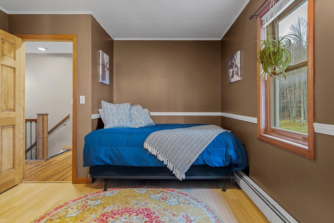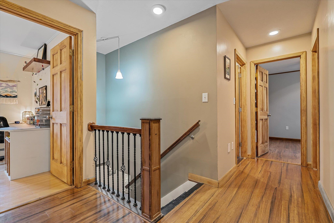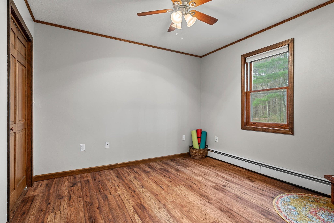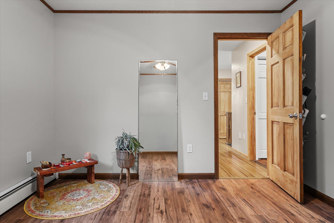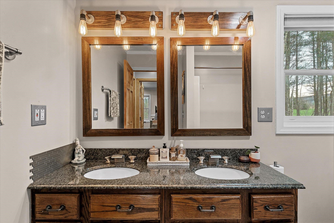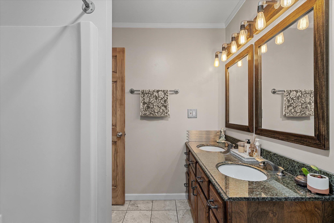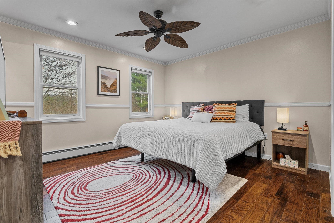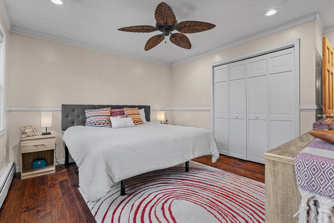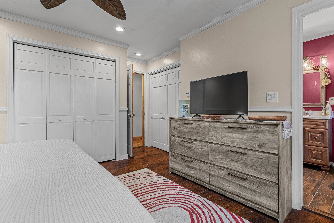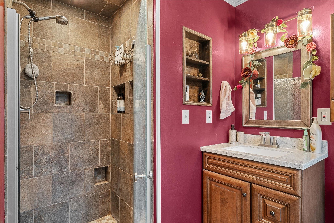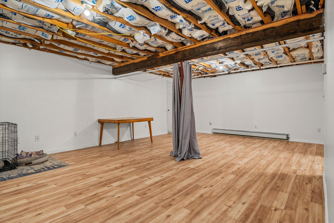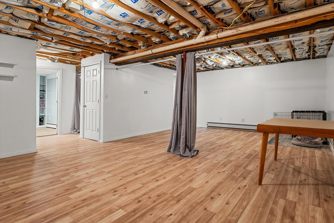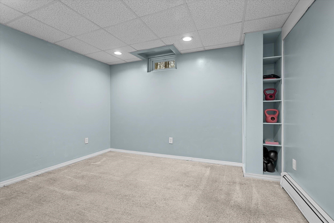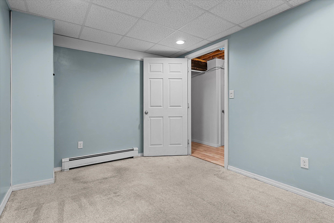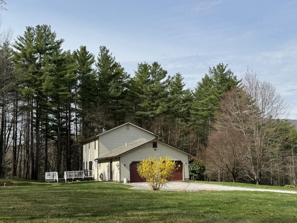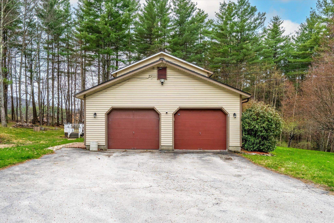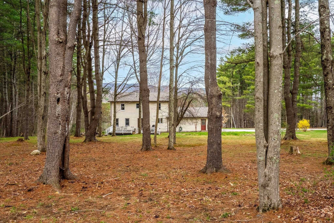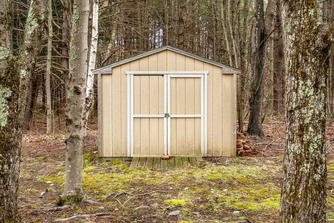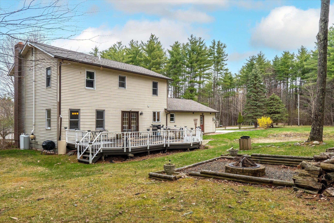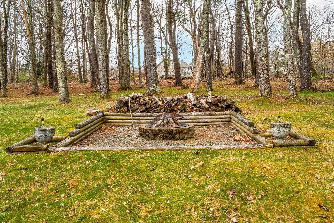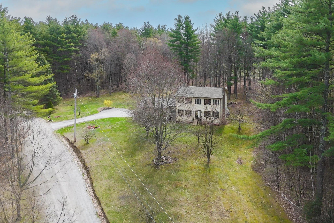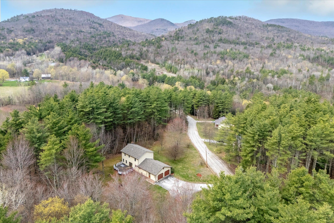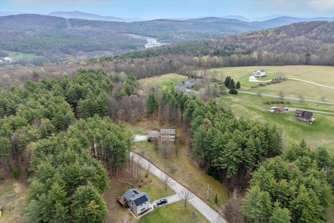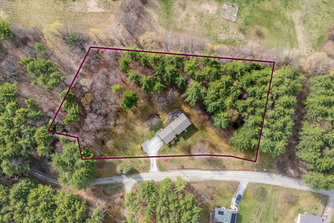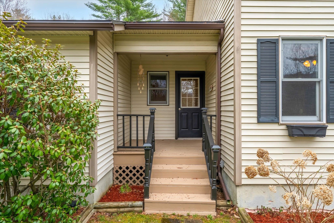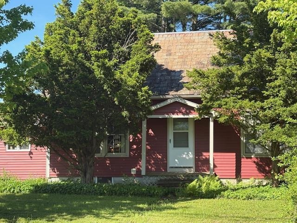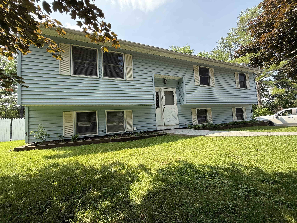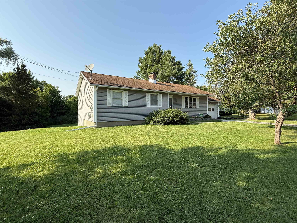1 of 53
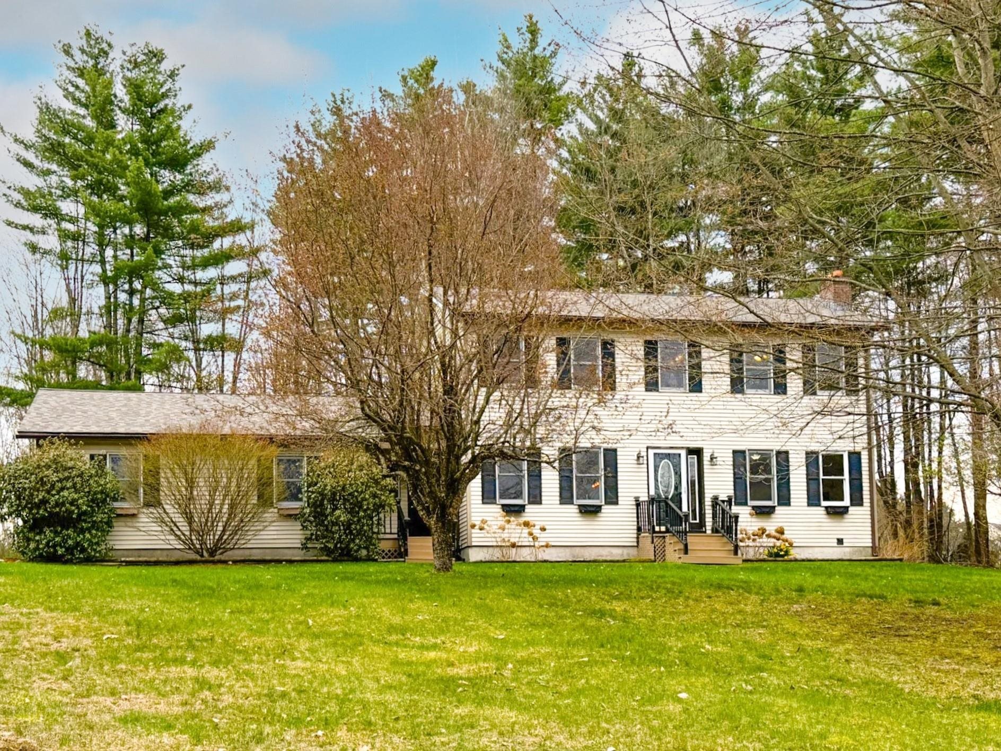
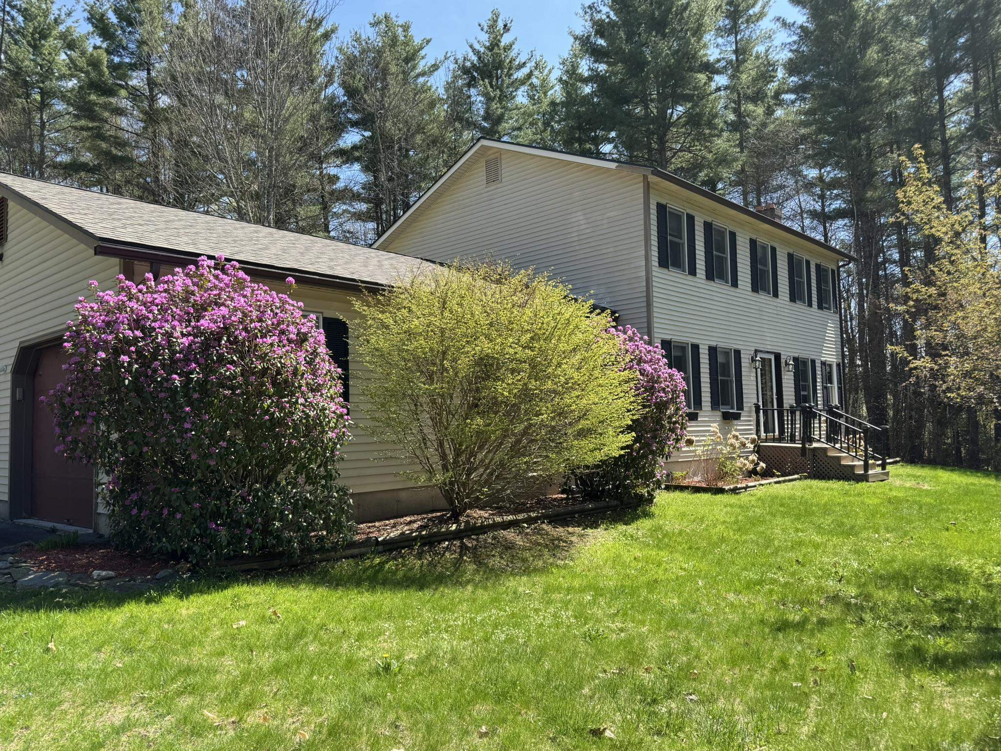

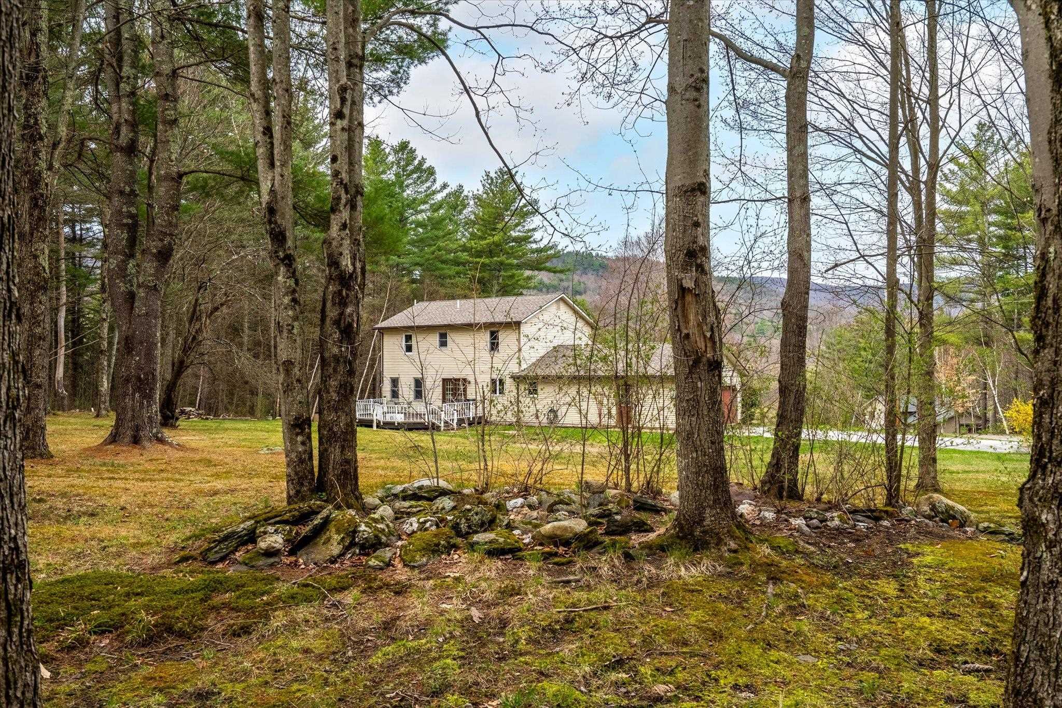
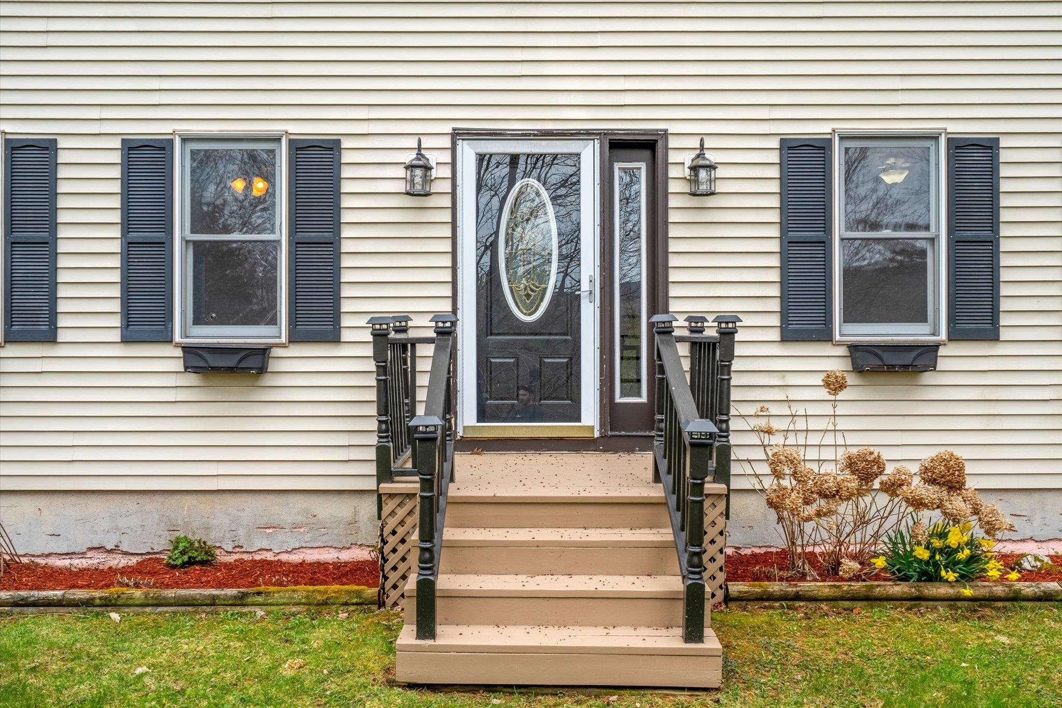
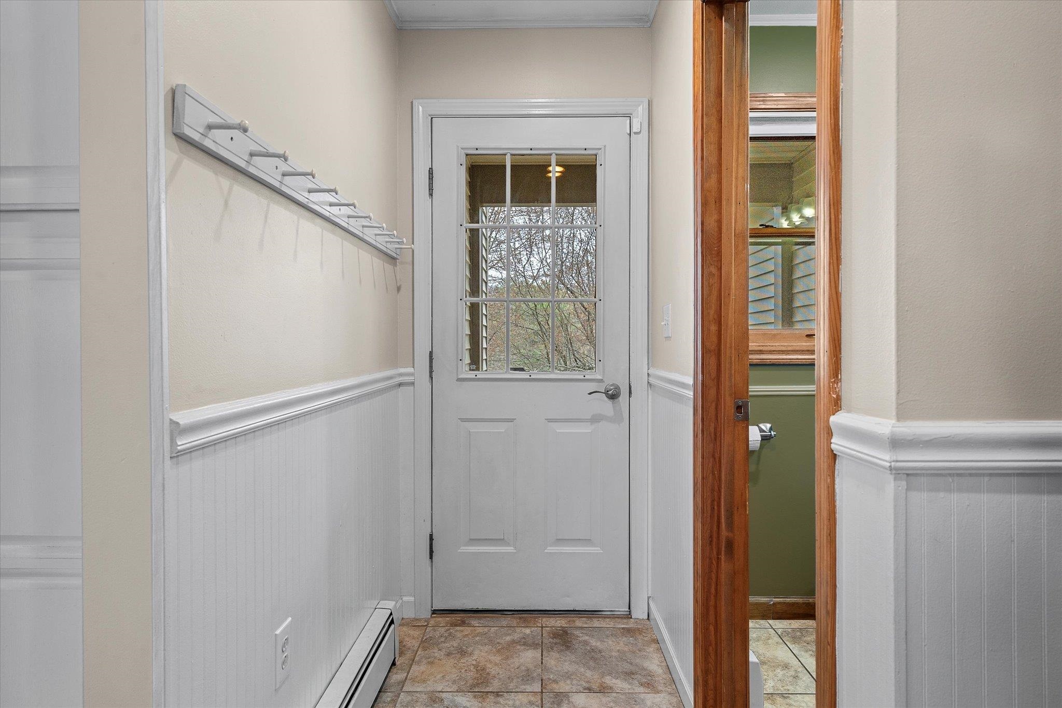
General Property Information
- Property Status:
- Active Under Contract
- Price:
- $469, 000
- Assessed:
- $0
- Assessed Year:
- County:
- VT-Rutland
- Acres:
- 2.30
- Property Type:
- Single Family
- Year Built:
- 1996
- Agency/Brokerage:
- Sue Walsh
BHHS Vermont Realty Group/Waterbury - Bedrooms:
- 4
- Total Baths:
- 3
- Sq. Ft. (Total):
- 2760
- Tax Year:
- 2025
- Taxes:
- $5, 329
- Association Fees:
OPEN HOUSE! JUNE 1- 1:30-3:30! Welcome to 216 Maplewood Drive — a beautifully updated Colonial nestled in one of West Rutland's alluring private neighborhoods. Set among just six homes, this lovingly maintained property shines with thoughtful improvements: a brand-new roof (2024), fresh paint throughout, updated flooring, refurbished front porches, stylish new lighting, redone basement stairs, and high-efficiency insulation added to the attic and basement for lasting comfort and value. The oversized two-bay garage offers a built-in workbench and direct access to both the home and basement. Inside, the kitchen exudes warm country charm with stainless steel appliances, rich countertops, an island, and a backyard view framed by majestic firs. A sunny breakfast nook and a cozy dining room with hardwood floors and built-ins create inviting spaces to gather. Convenience reigns with a refreshed laundry room and half bath on the first floor, plus a private office, perfect for remote work or creative pursuits. Upstairs, you’ll find four well-designed bedrooms, including a primary suite with a private ¾ bath, while a full bathroom comfortably serves the other three bedrooms. From the upper level and front porch, enjoy the added ambience of peaceful mountain views. Ideally located near Rutland’s shops, healthcare, and cultural offerings, plus outdoor adventures like Clarendon Gorge and Killington Resort, this peaceful home is ready to welcome its next lucky owner.
Interior Features
- # Of Stories:
- 2
- Sq. Ft. (Total):
- 2760
- Sq. Ft. (Above Ground):
- 1960
- Sq. Ft. (Below Ground):
- 800
- Sq. Ft. Unfinished:
- 110
- Rooms:
- 8
- Bedrooms:
- 4
- Baths:
- 3
- Interior Desc:
- Ceiling Fan, Dining Area, Kitchen Island, Natural Light, Natural Woodwork, Laundry - 1st Floor
- Appliances Included:
- Dishwasher, Dryer, Range Hood, Microwave, Range - Gas, Refrigerator, Washer, Water Heater - Electric, Water Heater - Owned
- Flooring:
- Carpet, Combination, Tile, Wood
- Heating Cooling Fuel:
- Water Heater:
- Basement Desc:
- Concrete, Concrete Floor, Full, Partially Finished, Stairs - Exterior, Stairs - Interior, Storage Space, Exterior Access, Stairs - Basement
Exterior Features
- Style of Residence:
- Colonial
- House Color:
- Off white
- Time Share:
- No
- Resort:
- No
- Exterior Desc:
- Exterior Details:
- Deck, Garden Space, Natural Shade, Patio, Porch - Covered, Shed
- Amenities/Services:
- Land Desc.:
- Country Setting, Landscaped, Level, Slight, Sloping, Subdivision, Near Skiing, Near Hospital
- Suitable Land Usage:
- Residential
- Roof Desc.:
- Shingle - Architectural
- Driveway Desc.:
- Paved
- Foundation Desc.:
- Concrete
- Sewer Desc.:
- Public
- Garage/Parking:
- Yes
- Garage Spaces:
- 2
- Road Frontage:
- 390
Other Information
- List Date:
- 2025-05-01
- Last Updated:


