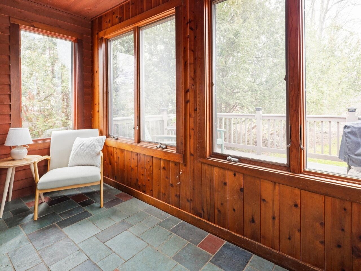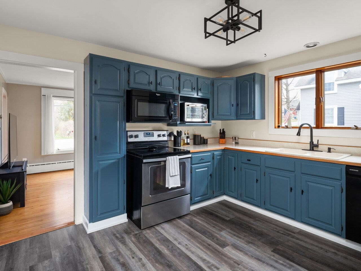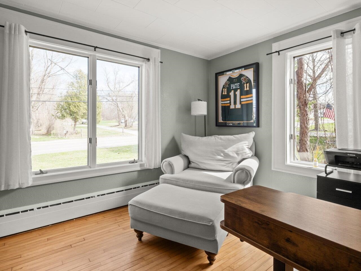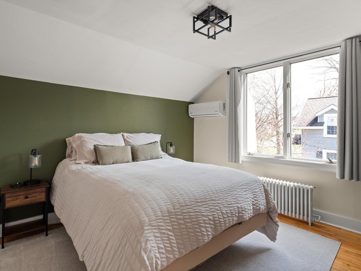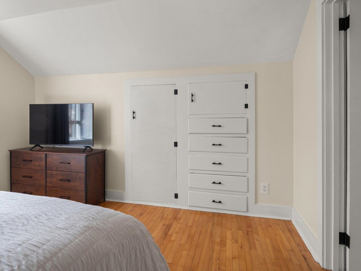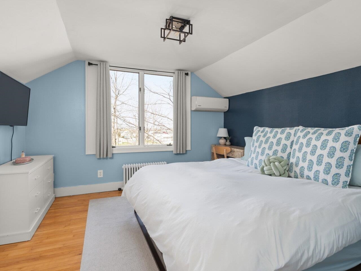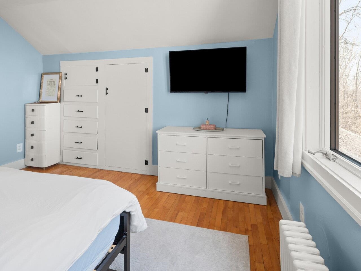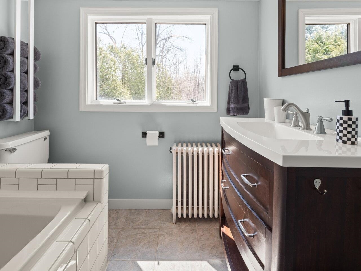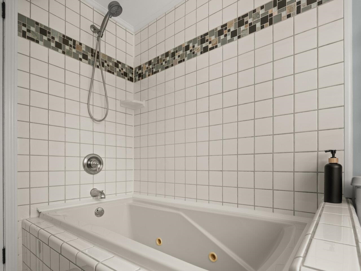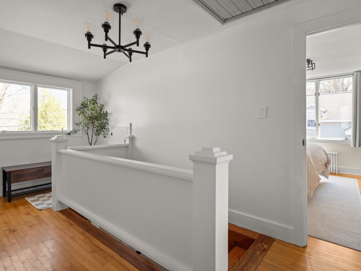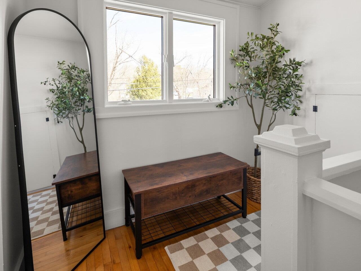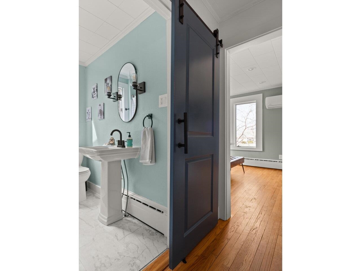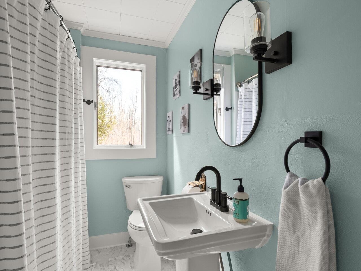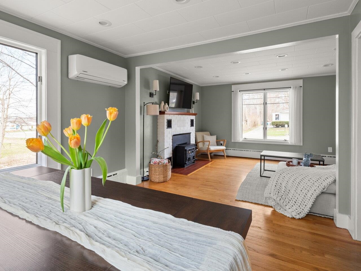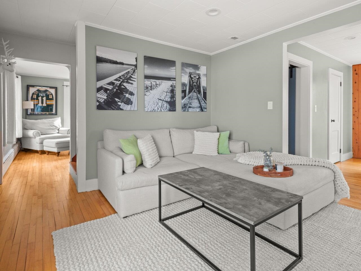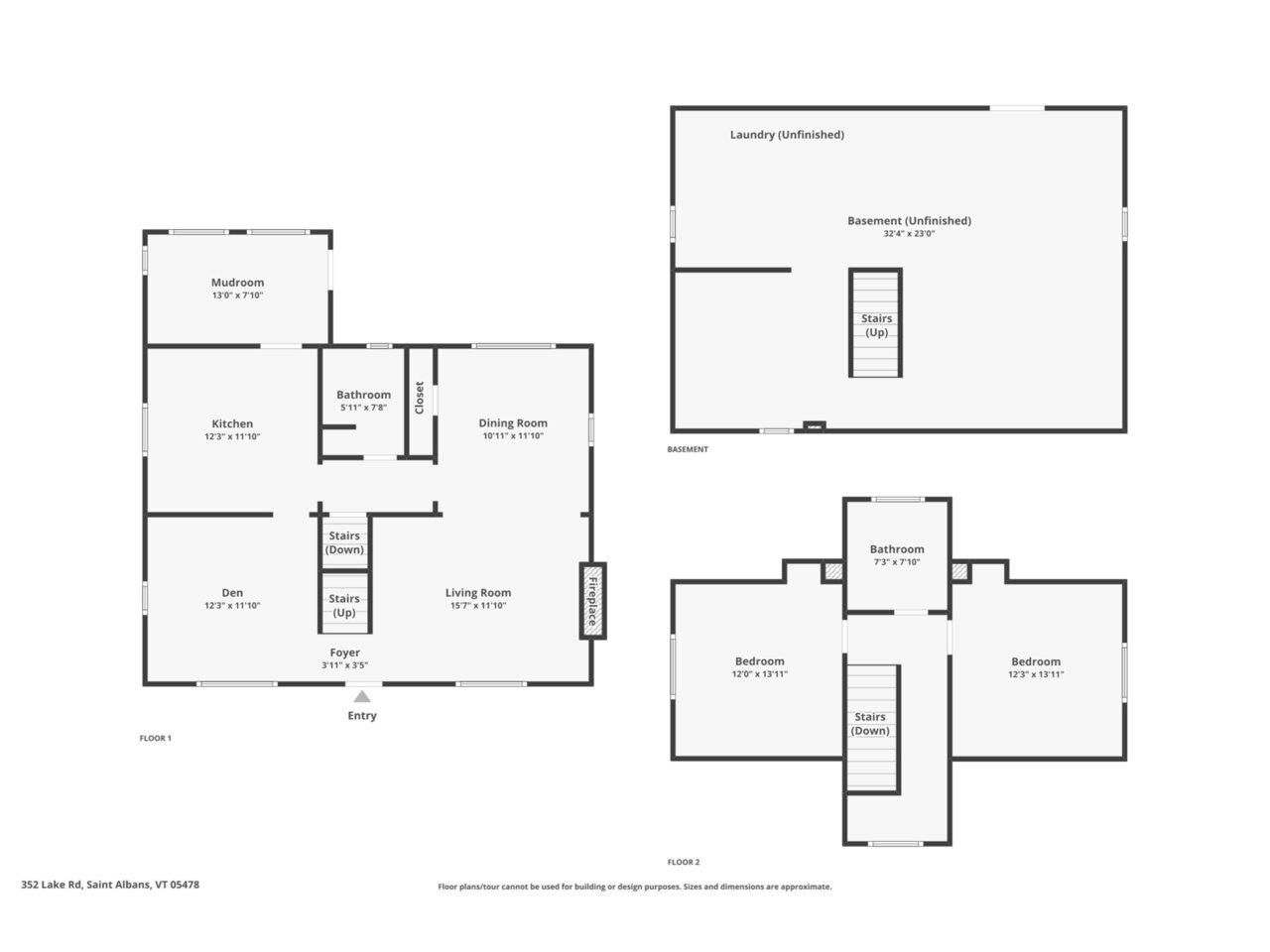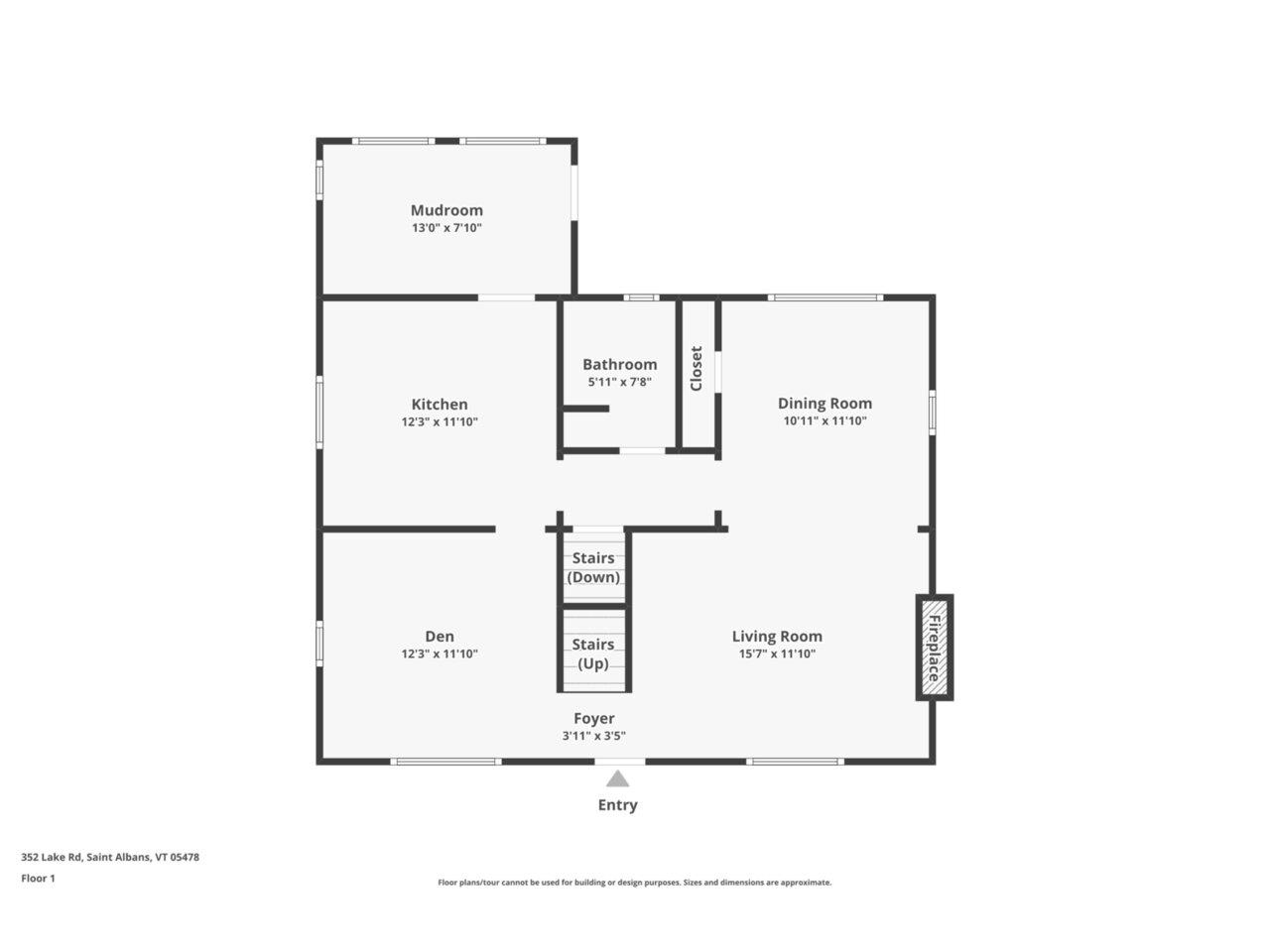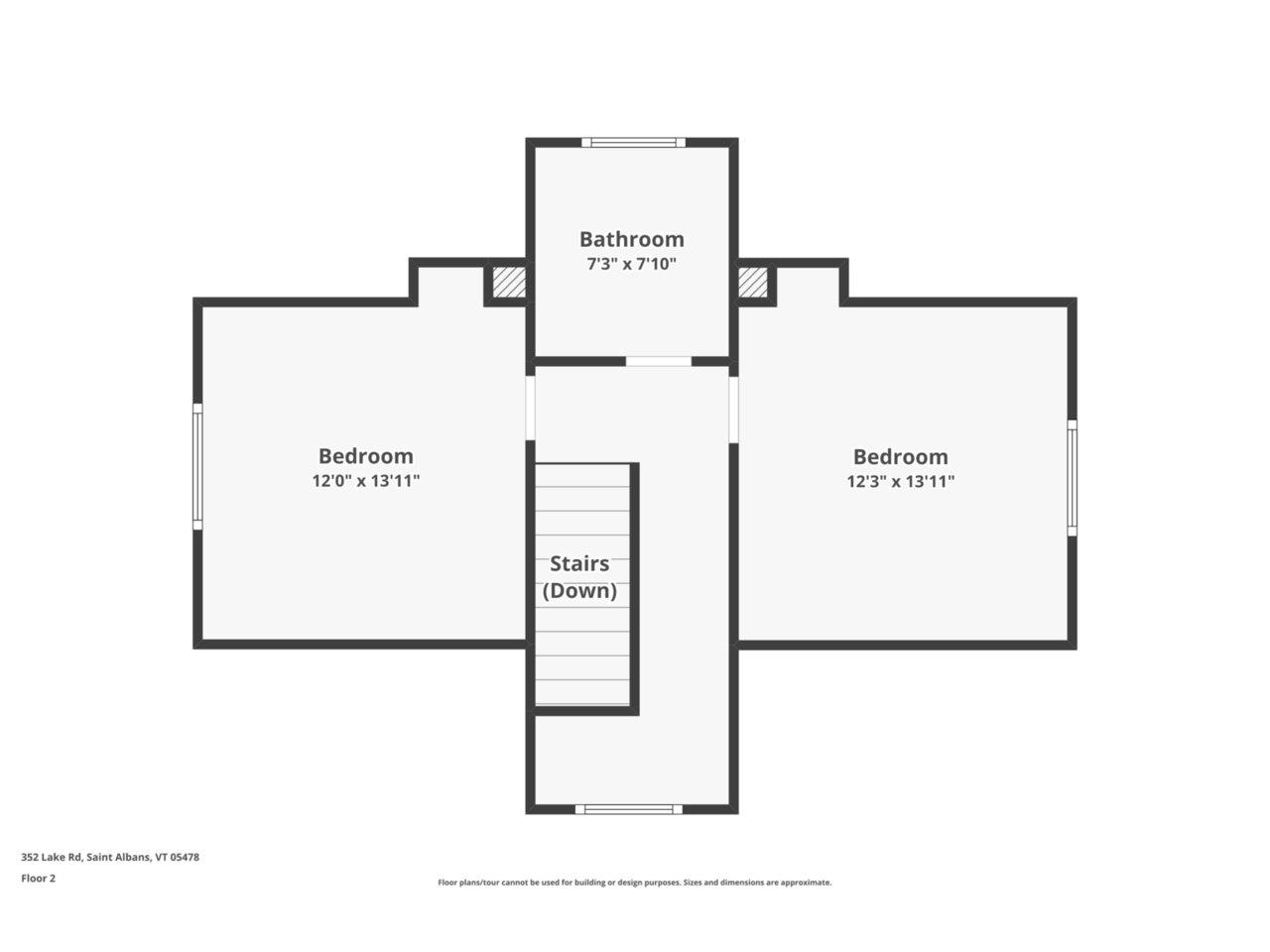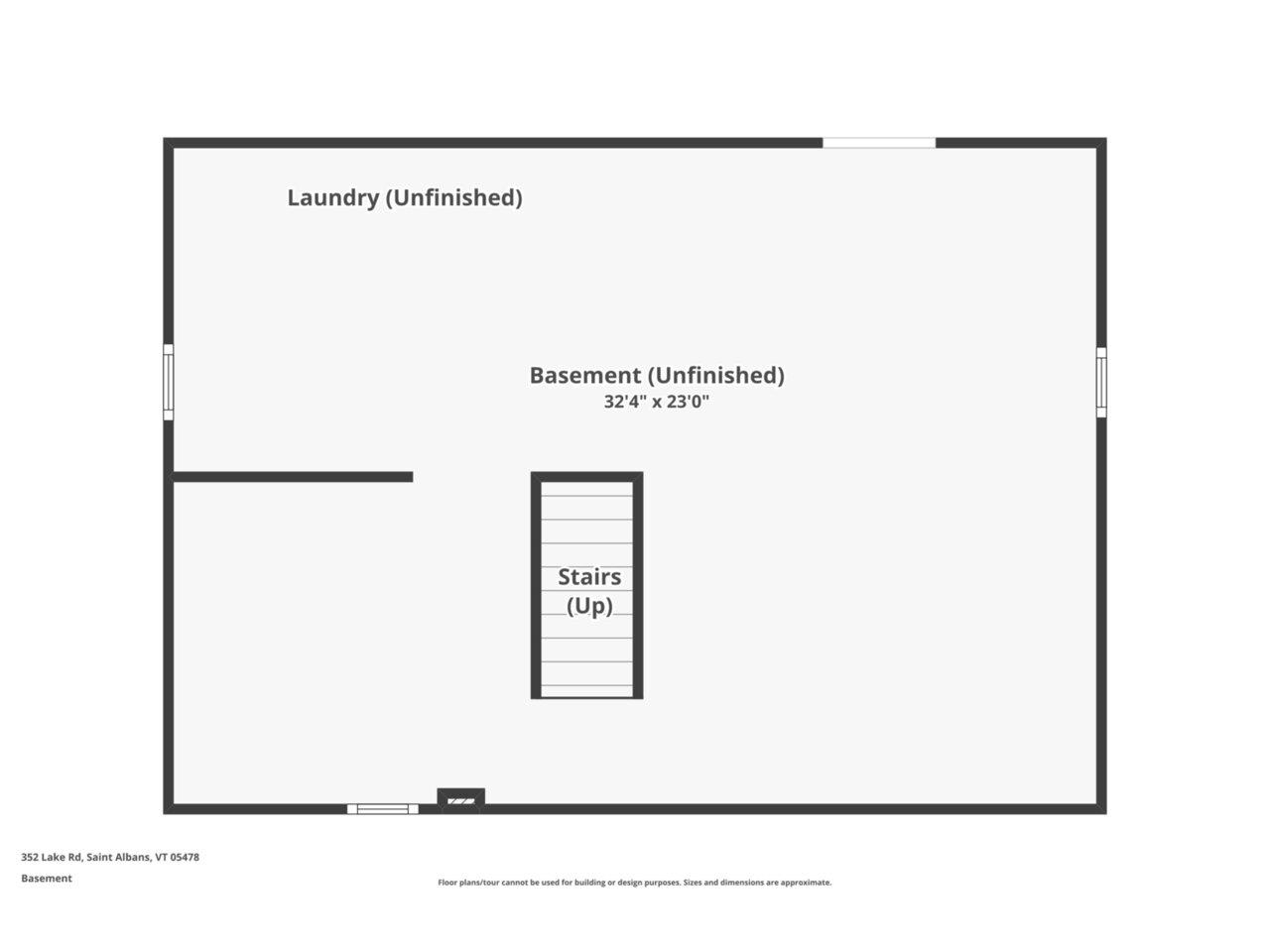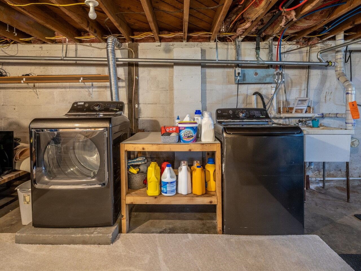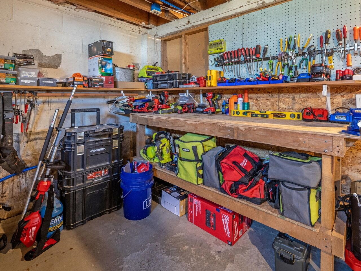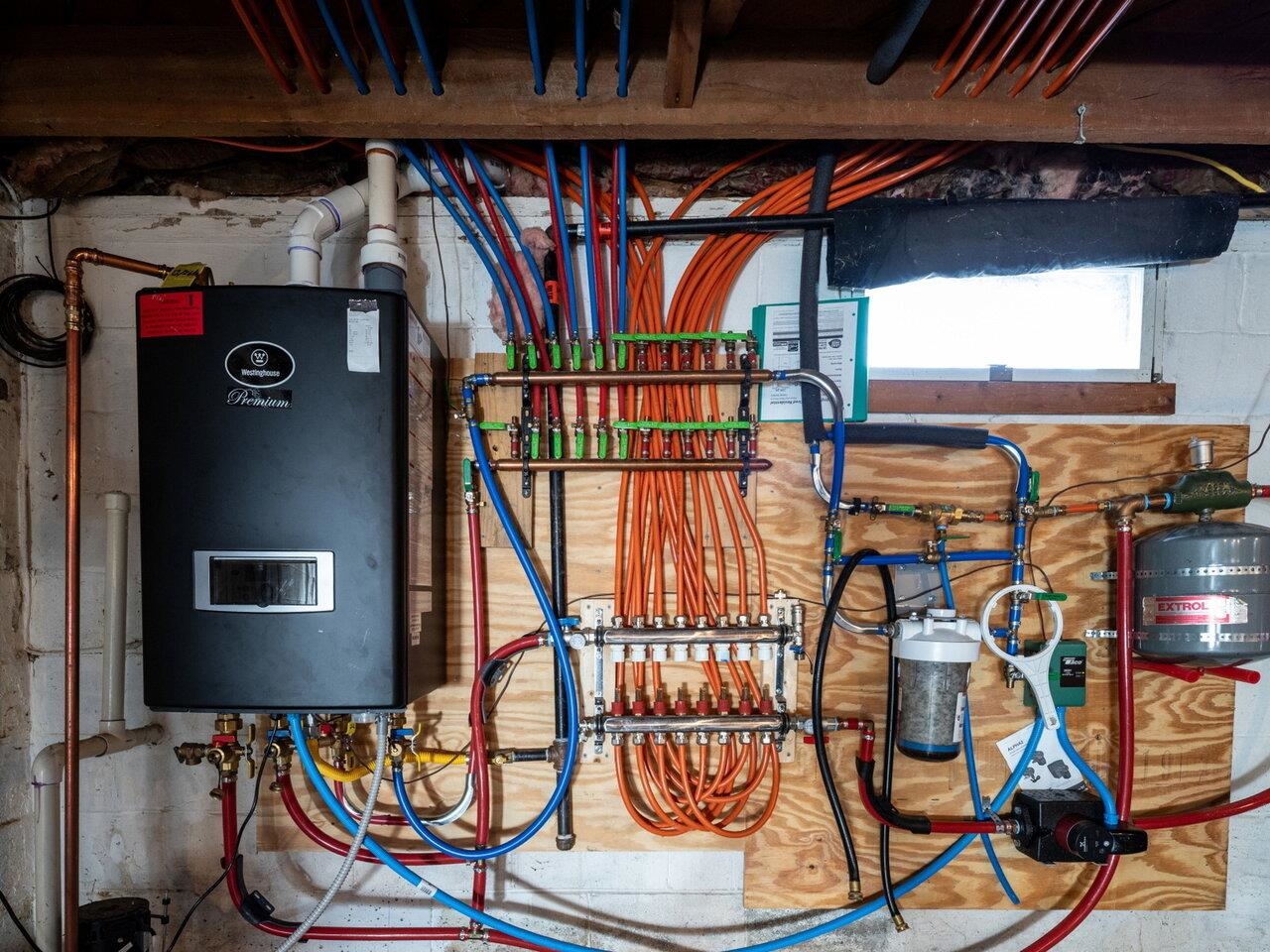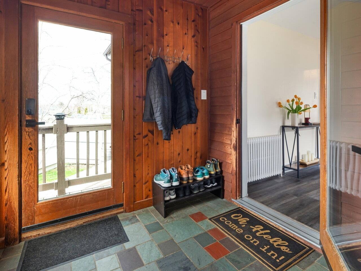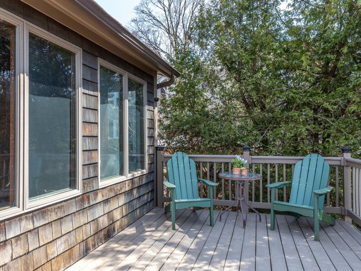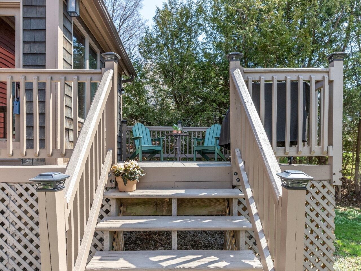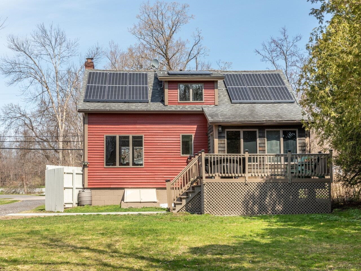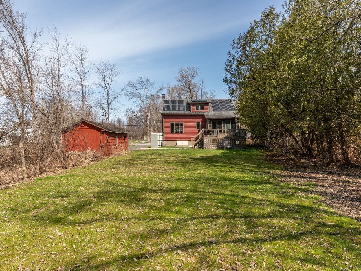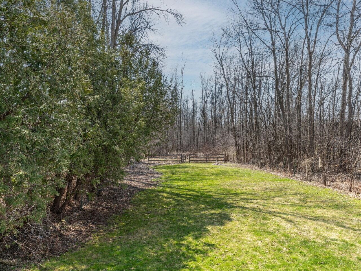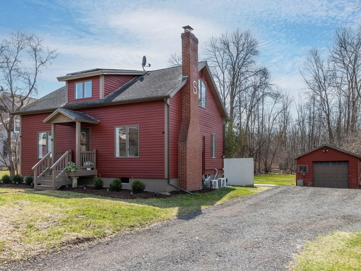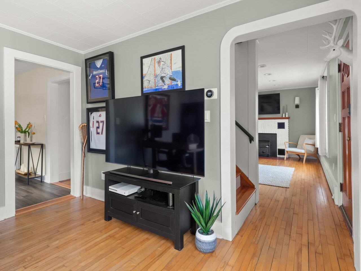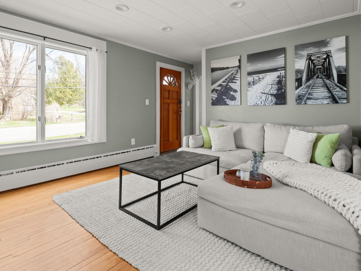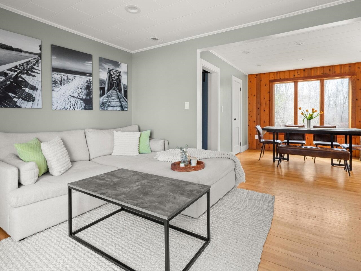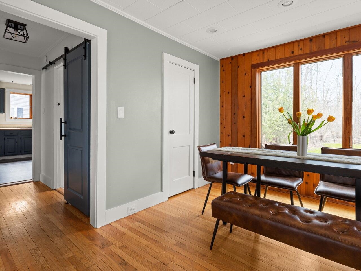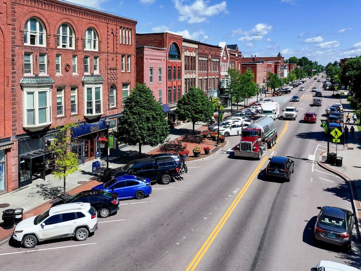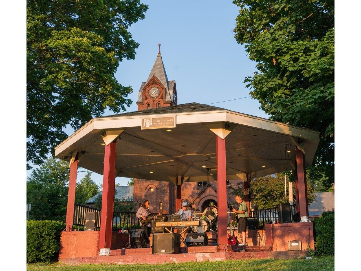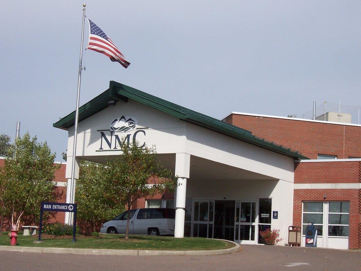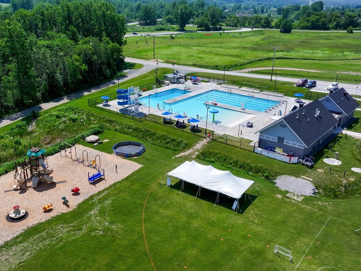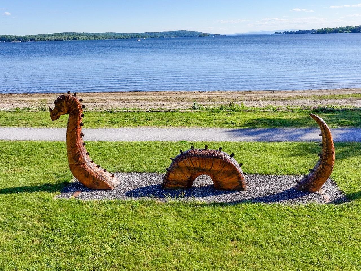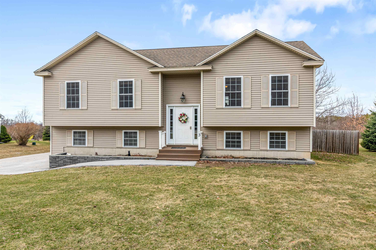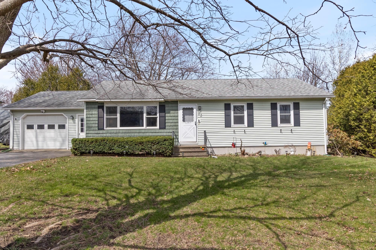1 of 44
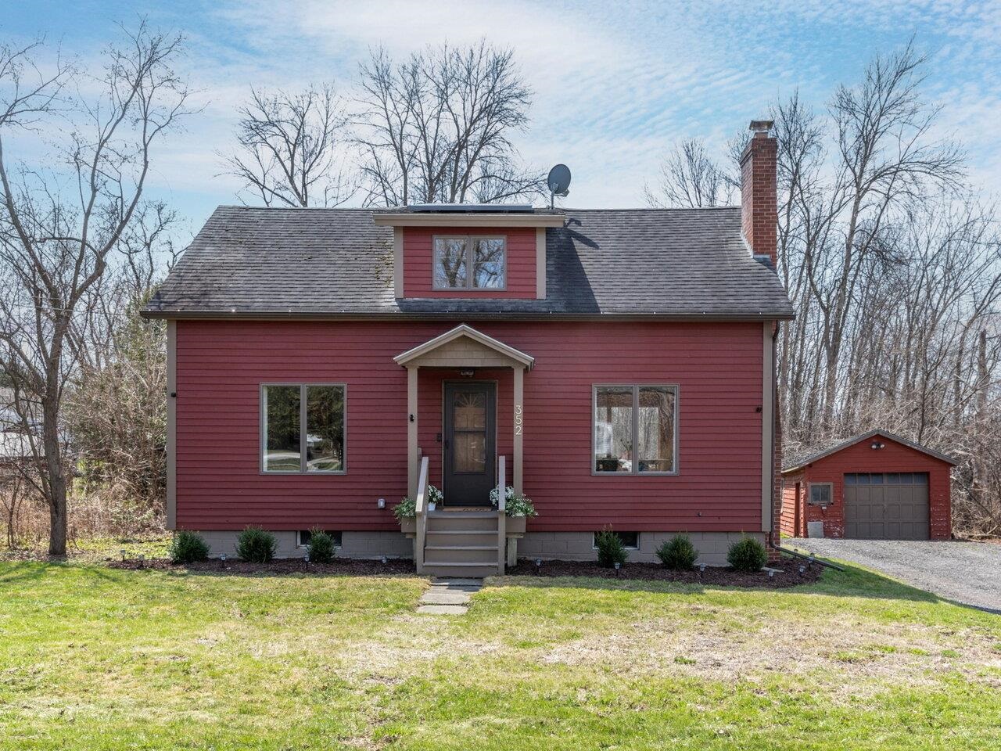
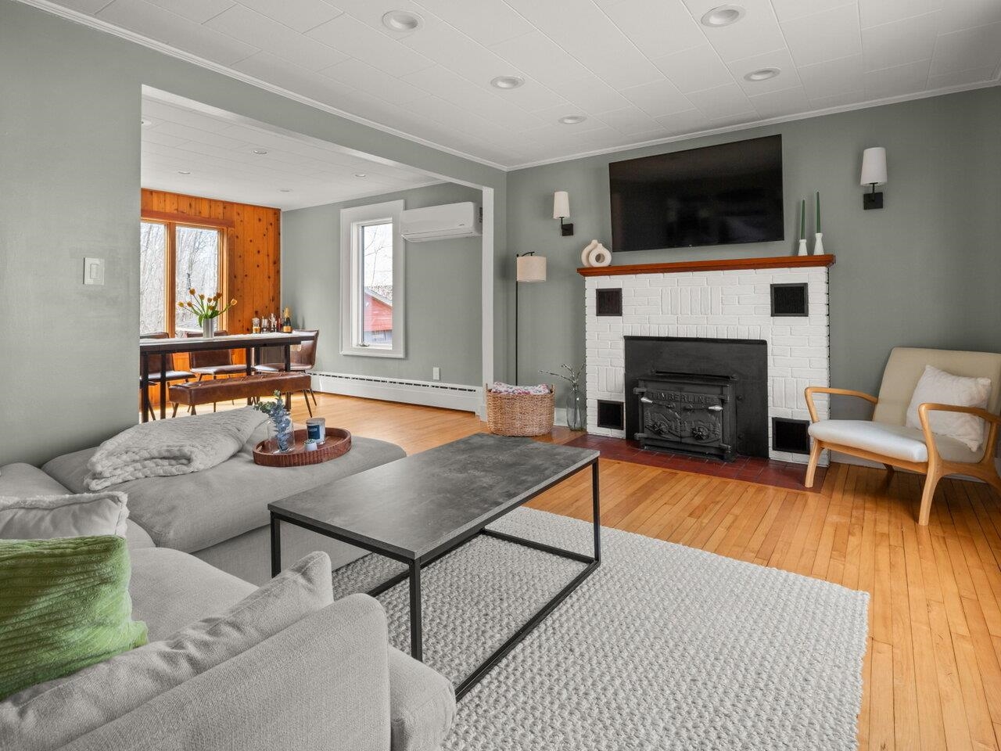
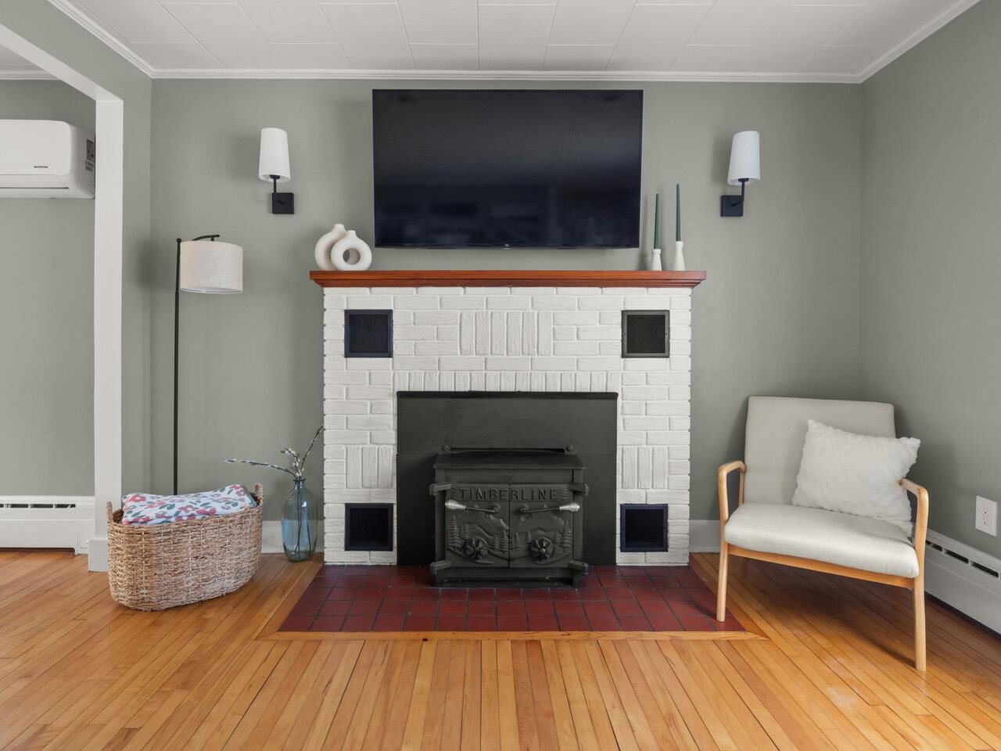

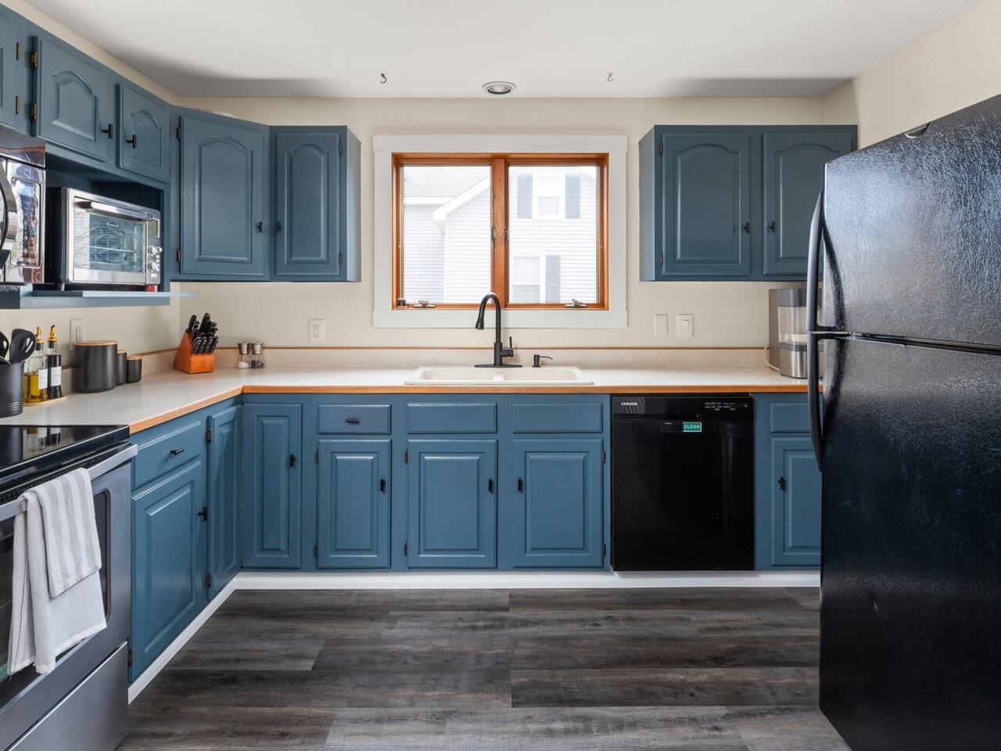
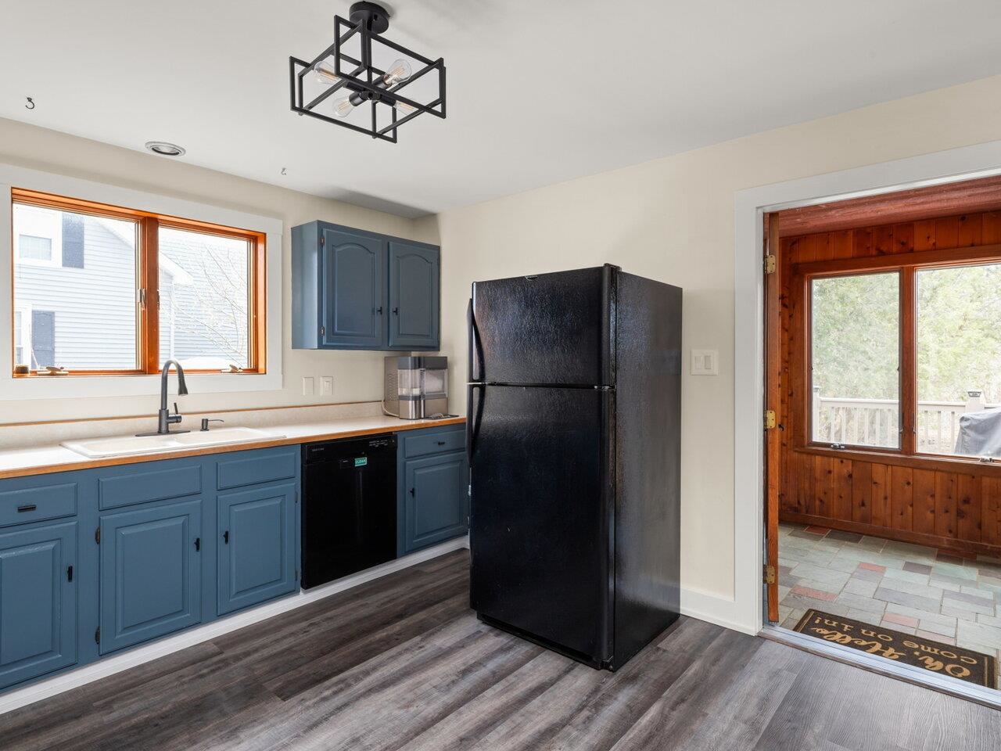
General Property Information
- Property Status:
- Active
- Price:
- $388, 600
- Assessed:
- $0
- Assessed Year:
- County:
- VT-Franklin
- Acres:
- 1.50
- Property Type:
- Single Family
- Year Built:
- 1946
- Agency/Brokerage:
- Lipkin Audette Team
Coldwell Banker Hickok and Boardman - Bedrooms:
- 2
- Total Baths:
- 2
- Sq. Ft. (Total):
- 1272
- Tax Year:
- 2024
- Taxes:
- $3, 636
- Association Fees:
This adorable and well-maintained Cape sits on a spacious lot and is full of recent updates! Featuring 2 bedrooms plus a versatile den and 2 fully renovated bathrooms, the home features gleaming hardwood floors throughout plus a refreshed kitchen with new luxury vinyl flooring and other stylish upgrades. The open and sunny living and dining areas offer a warm, inviting space centered around a fireplace with a wood stove insert, while mini-splits throughout the home keep it cool in the summer. Energy-efficient features like solar panels and a newer on-demand heating and hot water system help reduce utility costs and your carbon footprint. Storage is abundant with built-in drawers and closets upstairs, a full basement, plus detached garage. Fresh paint throughout both inside and out and modern lighting add to the home's appeal. A convenient mudroom/sunroom leads to a brand-new deck, new walkway, and beautifully landscaped yard. Ideally located just minutes from Lake Champlain, the town park and beach, and all the amenities of downtown St. Albans.
Interior Features
- # Of Stories:
- 1.5
- Sq. Ft. (Total):
- 1272
- Sq. Ft. (Above Ground):
- 1272
- Sq. Ft. (Below Ground):
- 0
- Sq. Ft. Unfinished:
- 792
- Rooms:
- 6
- Bedrooms:
- 2
- Baths:
- 2
- Interior Desc:
- Dining Area, Fireplaces - 1, Hearth, Living/Dining, Whirlpool Tub, Wood Stove Insert, Laundry - Basement, Smart Thermostat
- Appliances Included:
- Dishwasher, Microwave, Range - Electric, Refrigerator
- Flooring:
- Hardwood, Slate/Stone, Tile, Vinyl Plank
- Heating Cooling Fuel:
- Water Heater:
- Basement Desc:
- Bulkhead, Concrete Floor, Stairs - Exterior, Stairs - Interior, Storage Space, Unfinished, Interior Access, Exterior Access
Exterior Features
- Style of Residence:
- Cape
- House Color:
- Redwood
- Time Share:
- No
- Resort:
- Exterior Desc:
- Exterior Details:
- Deck, Fence - Full, Fence - Partial, Porch - Covered, Porch - Enclosed, Windows - Double Pane
- Amenities/Services:
- Land Desc.:
- Level, Near Shopping, Near Public Transportatn, Near Hospital, Near School(s)
- Suitable Land Usage:
- Commercial, Residential
- Roof Desc.:
- Shingle - Asphalt
- Driveway Desc.:
- Crushed Stone
- Foundation Desc.:
- Block, Concrete
- Sewer Desc.:
- Leach Field - Existing, Leach Field - On-Site, Septic
- Garage/Parking:
- Yes
- Garage Spaces:
- 1
- Road Frontage:
- 70
Other Information
- List Date:
- 2025-05-01
- Last Updated:


