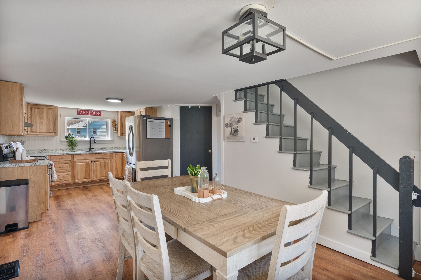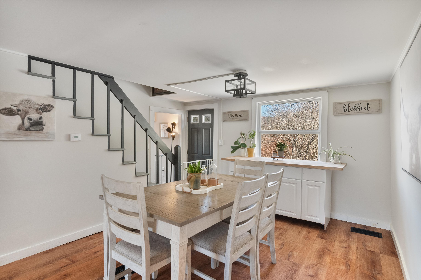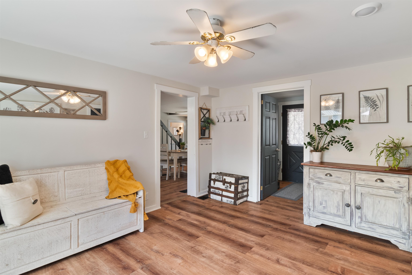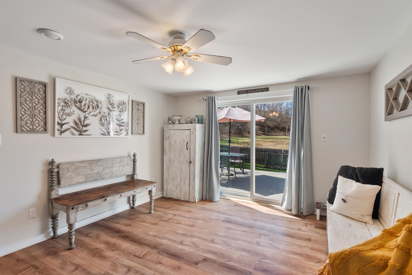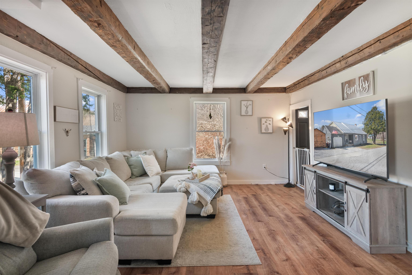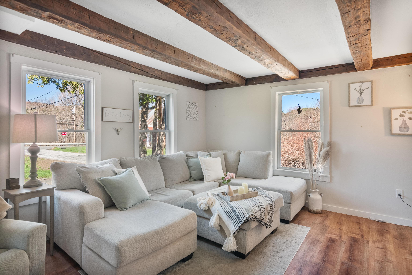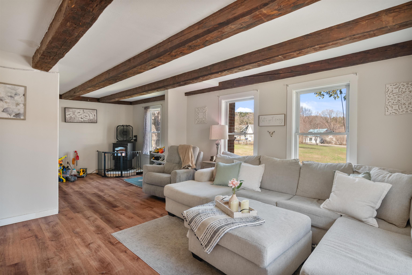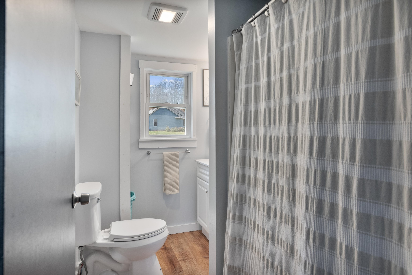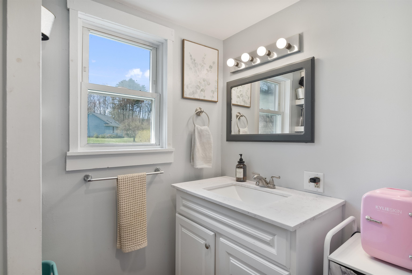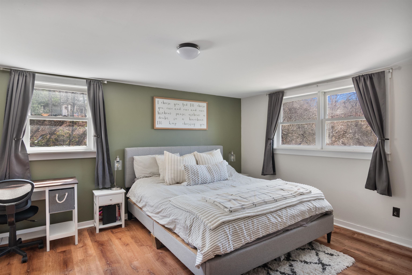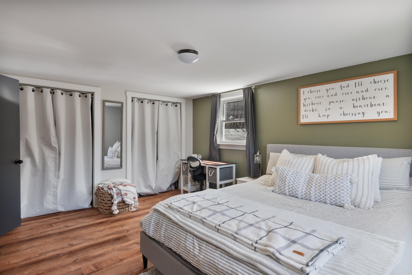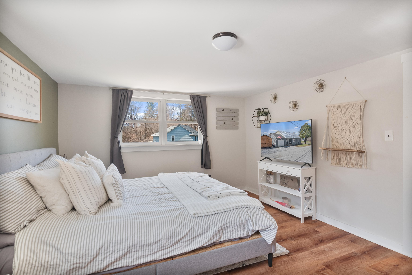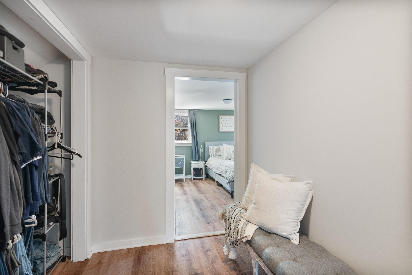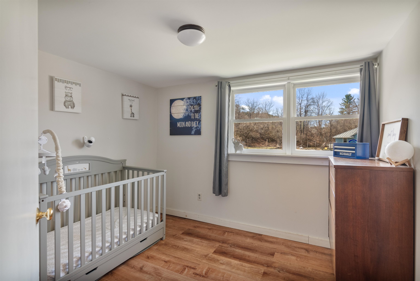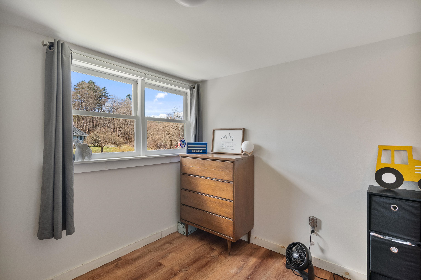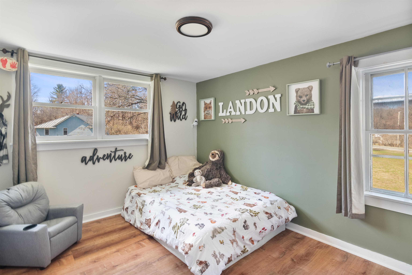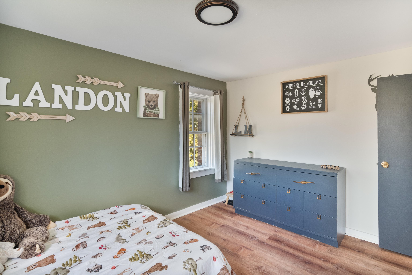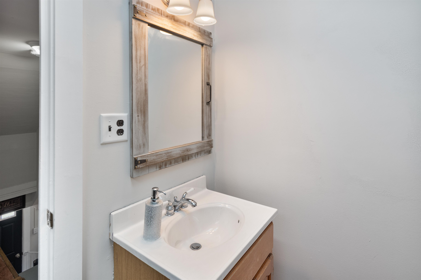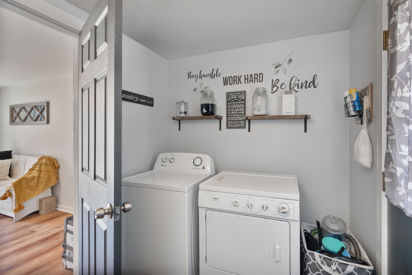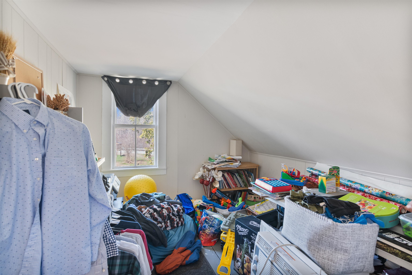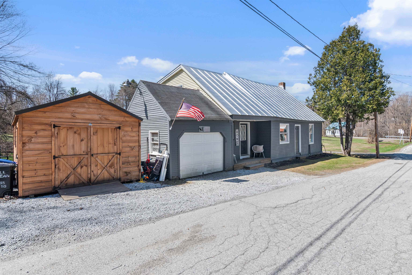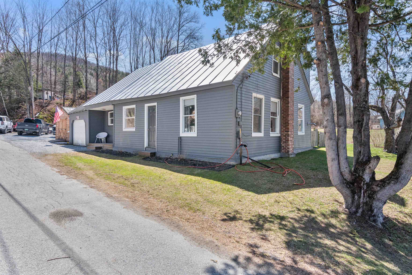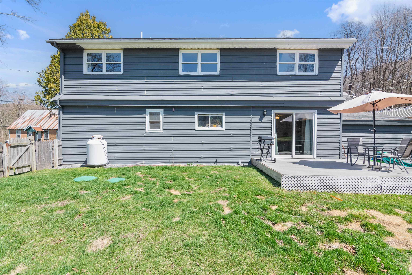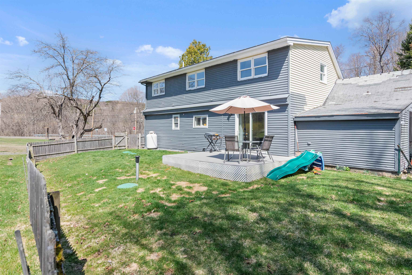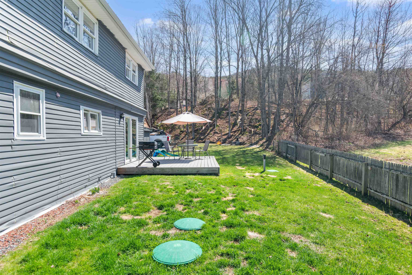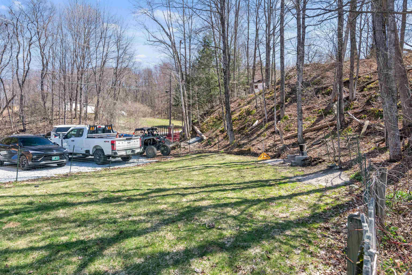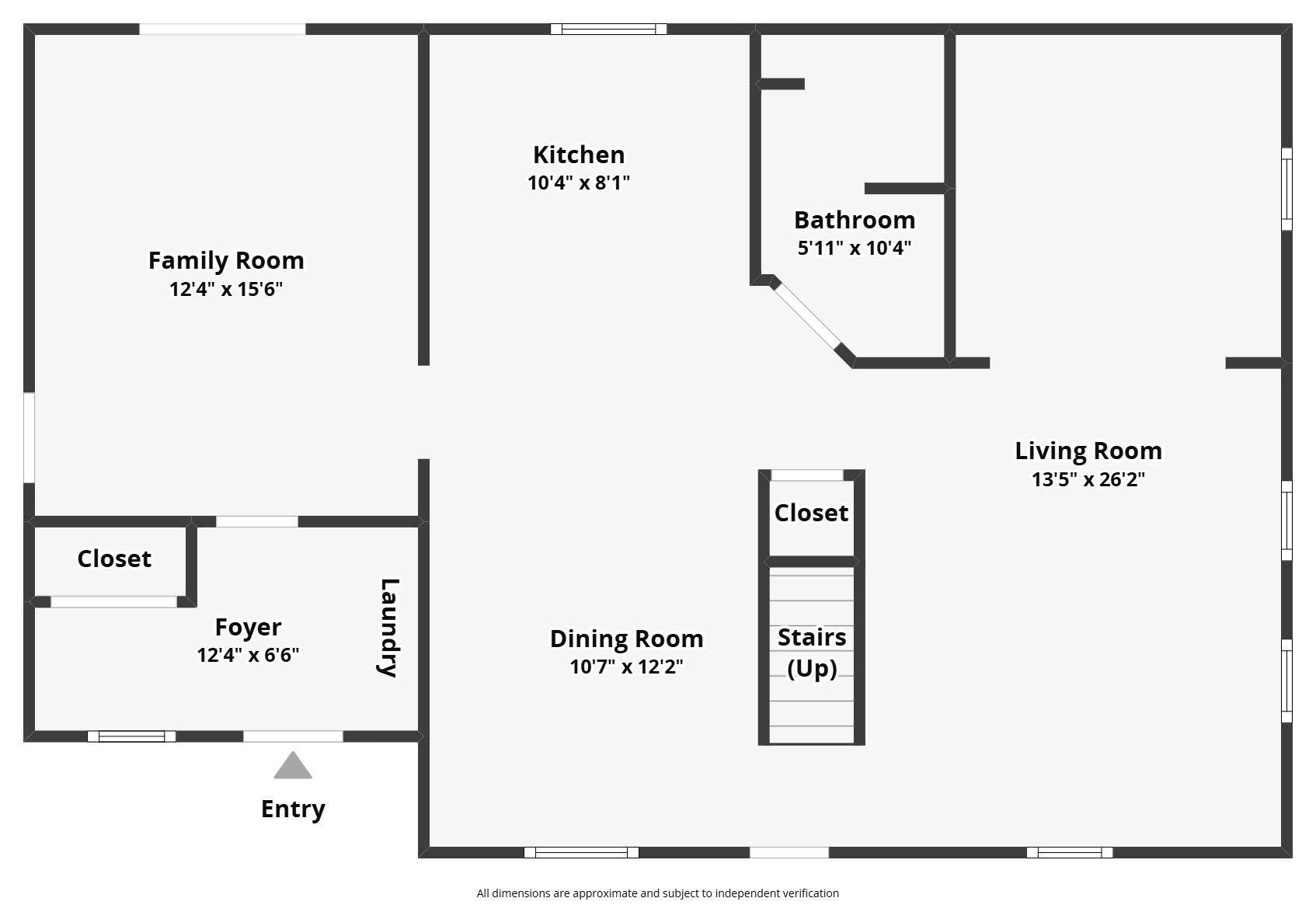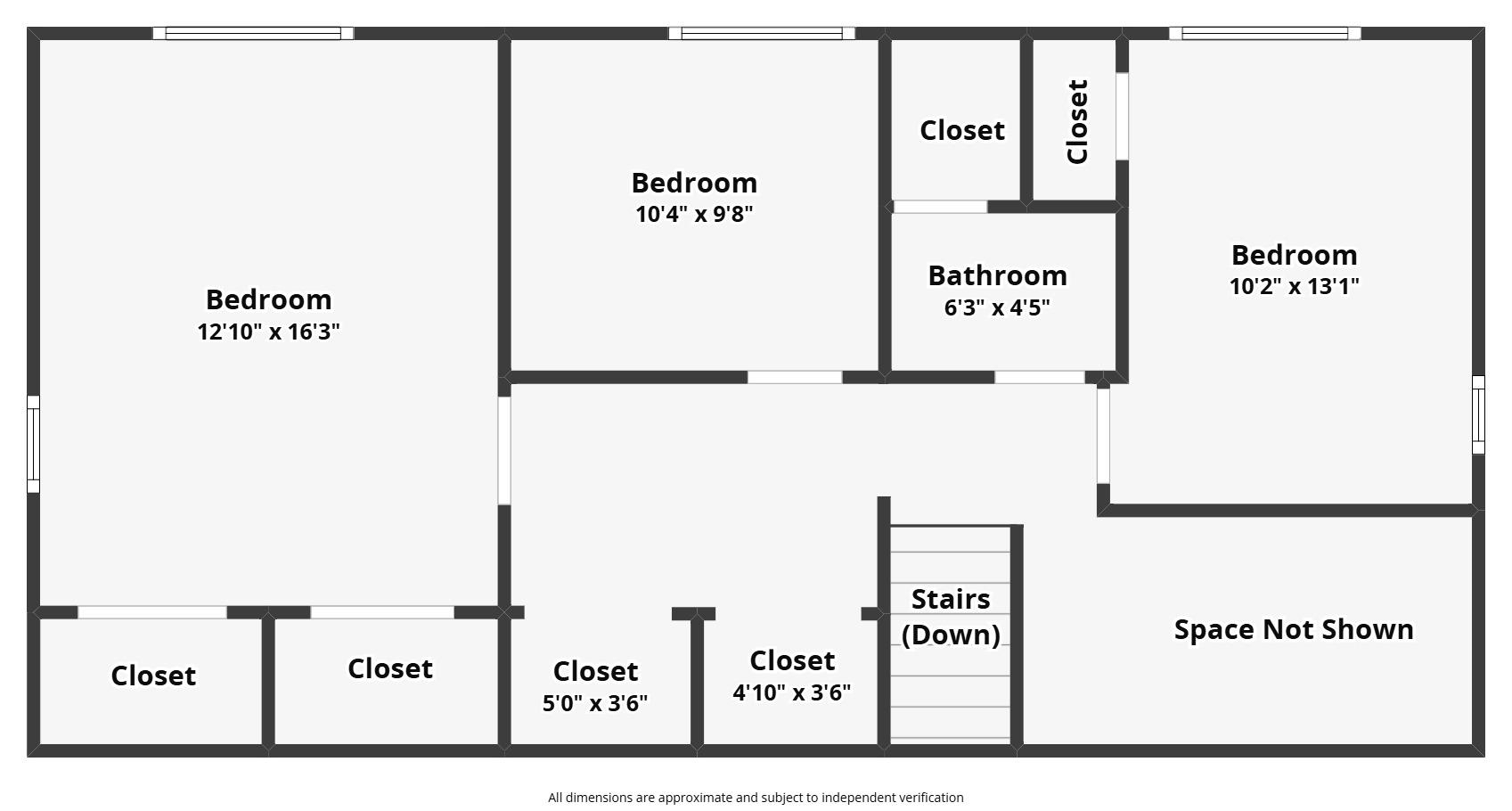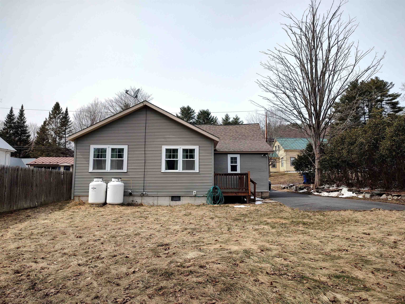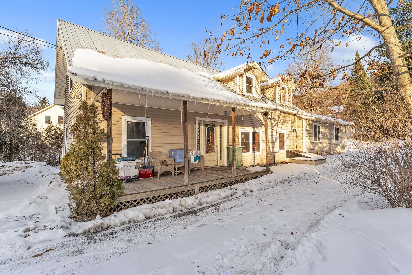1 of 34
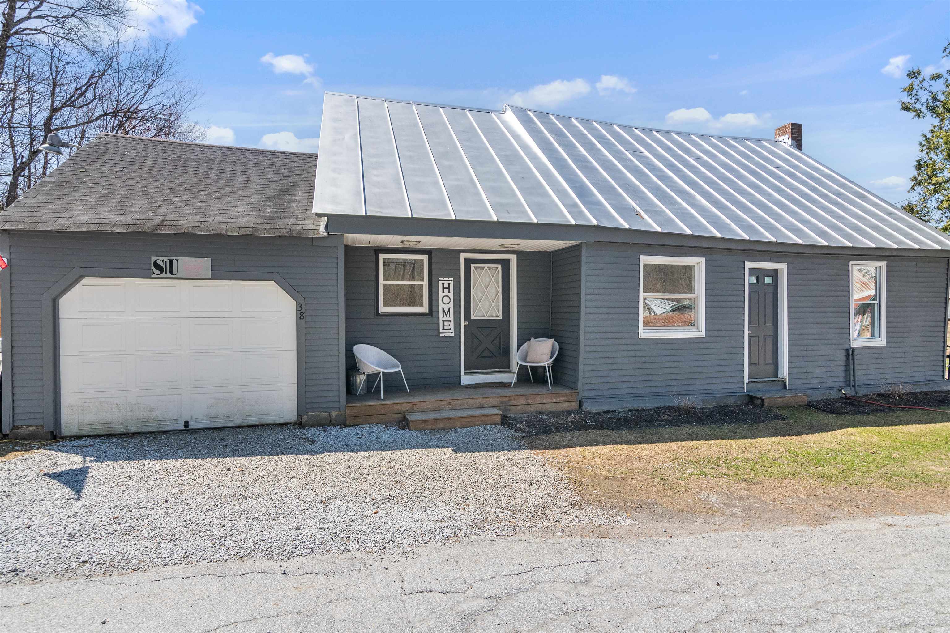
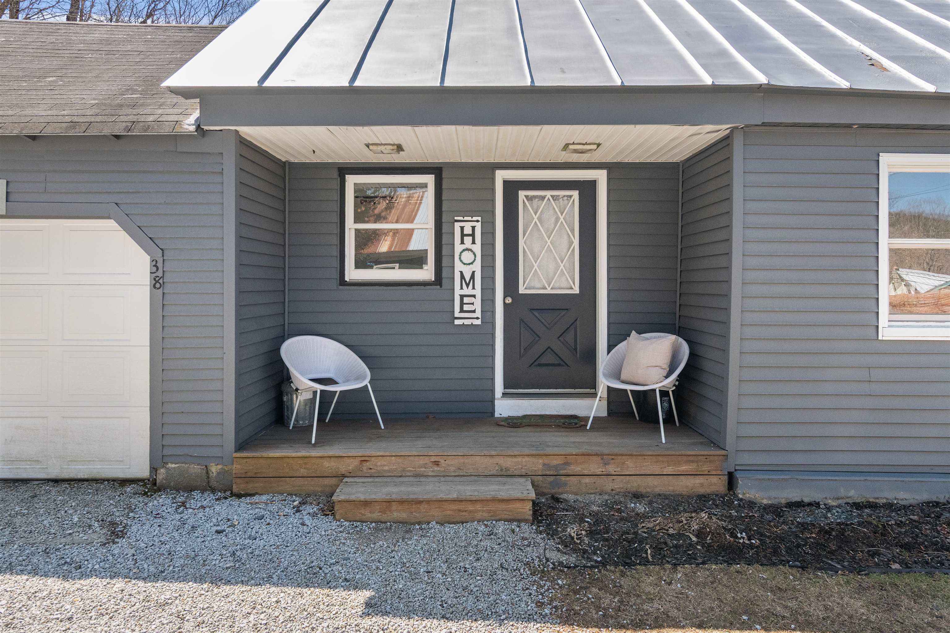
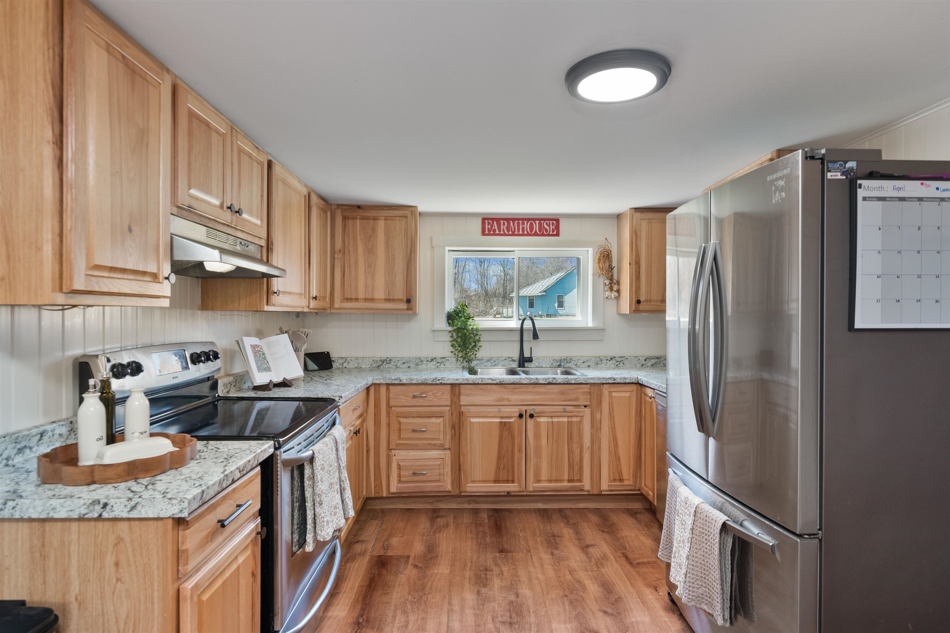
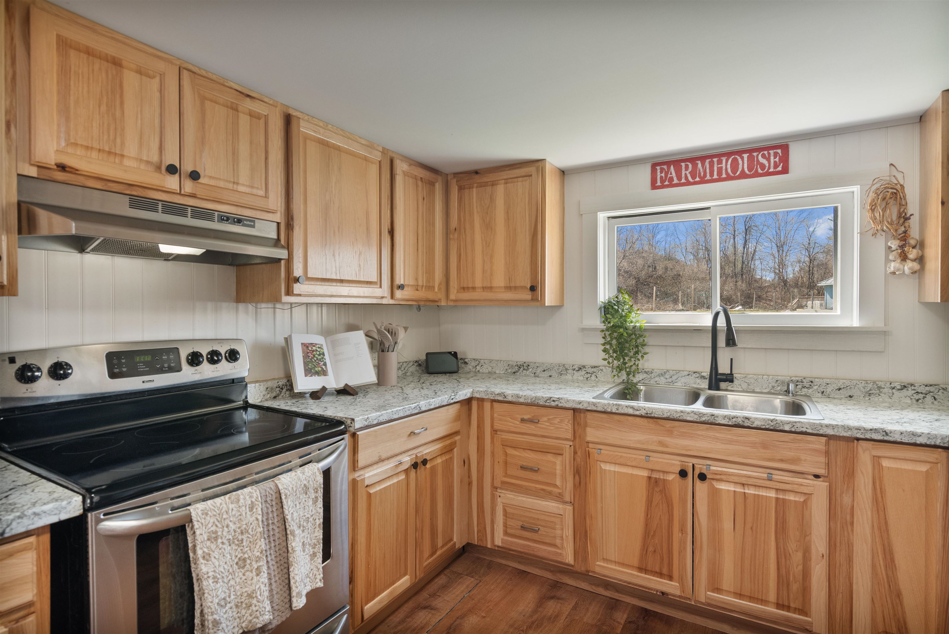
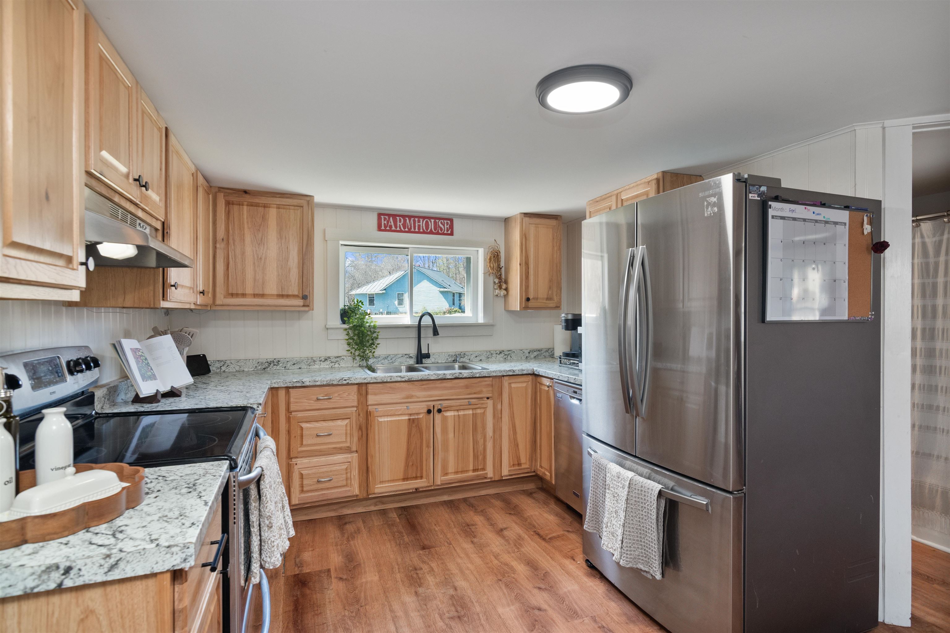
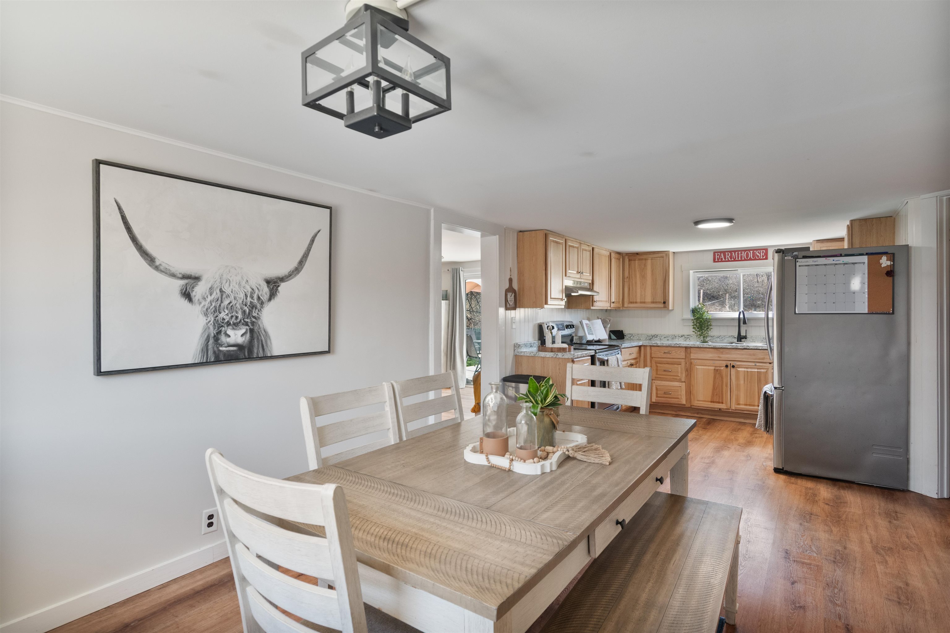
General Property Information
- Property Status:
- Active
- Price:
- $299, 000
- Assessed:
- $0
- Assessed Year:
- County:
- VT-Washington
- Acres:
- 0.20
- Property Type:
- Single Family
- Year Built:
- 1850
- Agency/Brokerage:
- Taylor White
KW Vermont - Bedrooms:
- 4
- Total Baths:
- 2
- Sq. Ft. (Total):
- 2178
- Tax Year:
- 2024
- Taxes:
- $4, 651
- Association Fees:
Welcome to your dream home, a beautifully preserved and tastefully renovated 1850’s farmhouse that combines classic New England charm with contemporary updates. This special home sits on a quiet dead-end street just minutes from Norwich University, downtown Northfield, parks, and dining. Inside, enjoy a bright, open layout with modern updates including newer flooring, paint, kitchen, electrical, and septic system, all less than 5+/- years old. The spacious main level features a modern kitchen with dedicated dining area, and a large living room with natural wood ceiling beams, built-ins, and pellet stove hook-up. Ample natural light fill these spaces. A second front entry serves as a convenient mudroom/laundry space with access to a bonus living room, with sliding doors to the back deck. Use this space for coming & going, a home office, hobby room, or storage! Upstairs, the primary bedroom boasts two walk-in closets and a shared half bath. Three additional bedrooms offer great natural light and space. A large sitting room off the primary bedroom could be used as a large closet, relaxation space, or create an ensuite bathroom! The options are endless in the extensive space this home boasts. Outside, enjoy a fully-fenced flat backyard, covered front porch, attached 1-car garage, and extra driveway parking. Walkable to local playgrounds and the ballpark, this home offers small-town living with modern comfort. Schedule your showing today!
Interior Features
- # Of Stories:
- 1.5
- Sq. Ft. (Total):
- 2178
- Sq. Ft. (Above Ground):
- 1728
- Sq. Ft. (Below Ground):
- 450
- Sq. Ft. Unfinished:
- 450
- Rooms:
- 8
- Bedrooms:
- 4
- Baths:
- 2
- Interior Desc:
- Ceiling Fan
- Appliances Included:
- Dishwasher, Dryer, Range - Electric, Refrigerator, Washer, Water Heater - Tank
- Flooring:
- Vinyl, Wood
- Heating Cooling Fuel:
- Water Heater:
- Basement Desc:
- Dirt Floor, Partially Finished
Exterior Features
- Style of Residence:
- Farmhouse
- House Color:
- Grey
- Time Share:
- No
- Resort:
- No
- Exterior Desc:
- Exterior Details:
- Deck, Fence - Full
- Amenities/Services:
- Land Desc.:
- Country Setting, Neighborhood
- Suitable Land Usage:
- Roof Desc.:
- Metal, Standing Seam
- Driveway Desc.:
- Crushed Stone, Gravel
- Foundation Desc.:
- Fieldstone
- Sewer Desc.:
- Mound, On-Site Septic Exists
- Garage/Parking:
- Yes
- Garage Spaces:
- 1
- Road Frontage:
- 118
Other Information
- List Date:
- 2025-05-01
- Last Updated:


