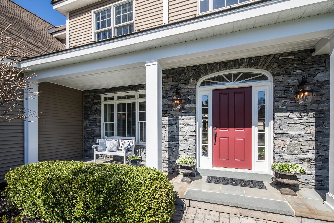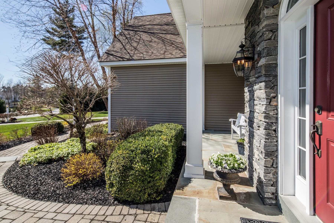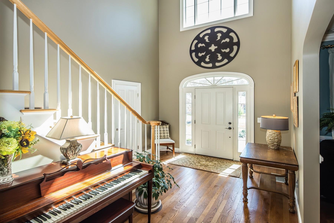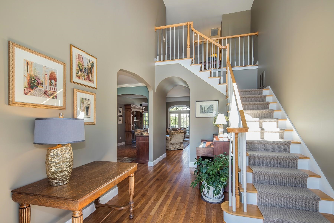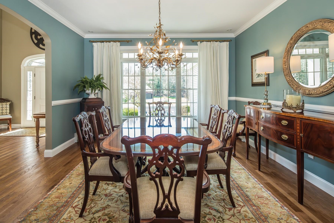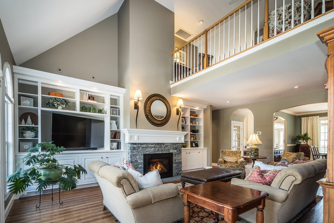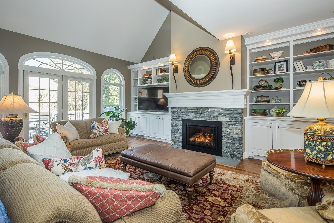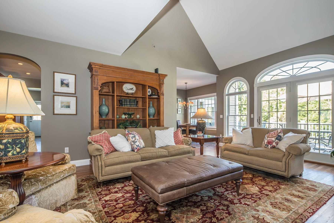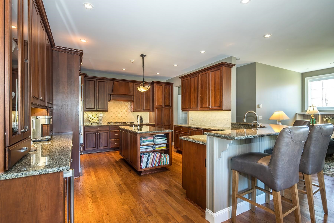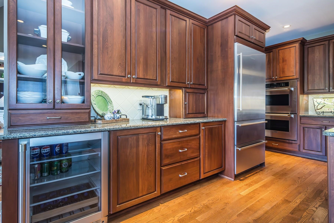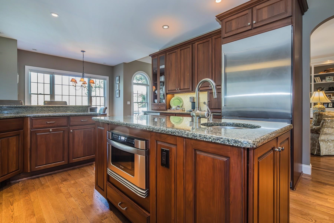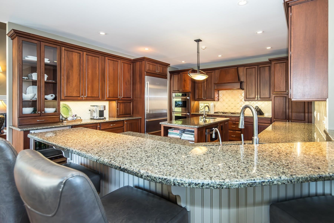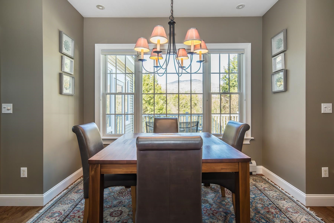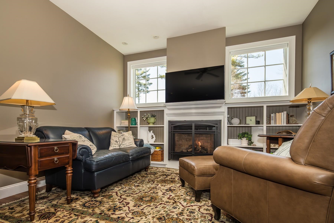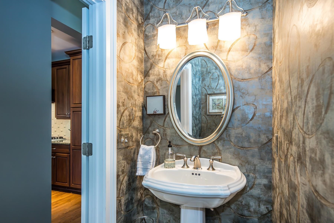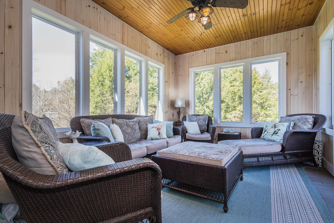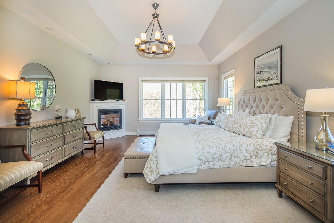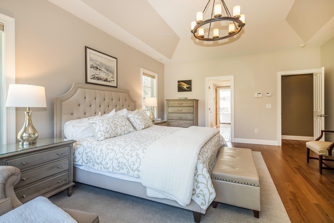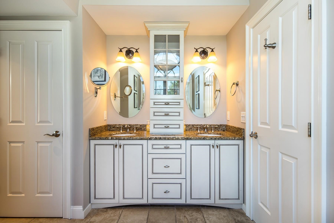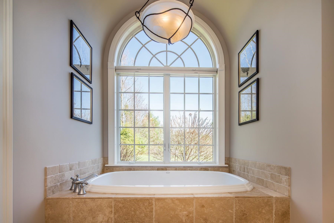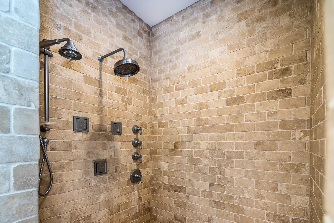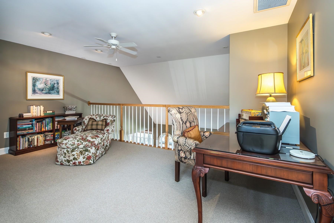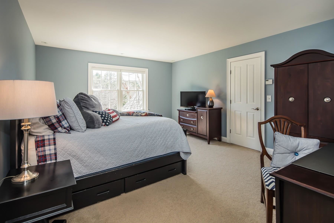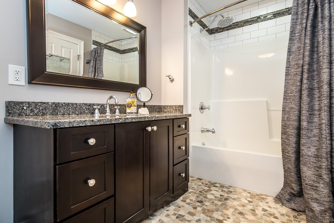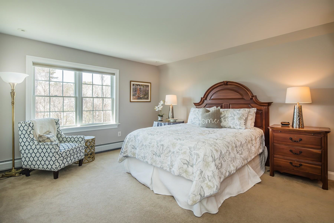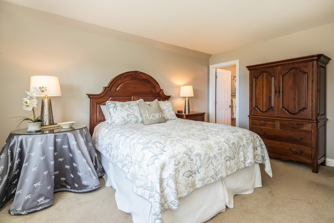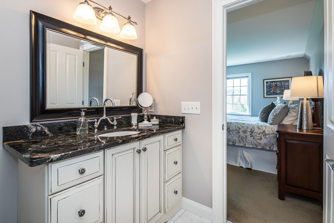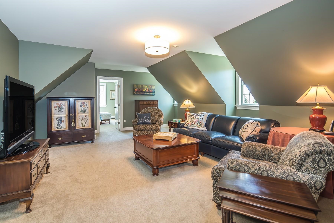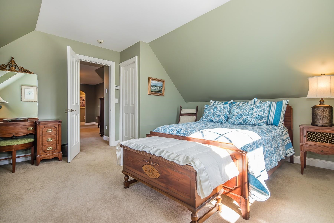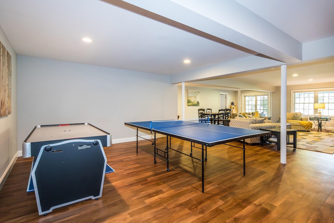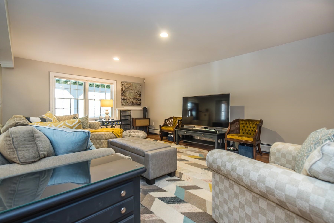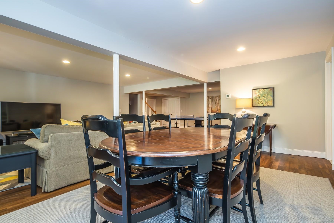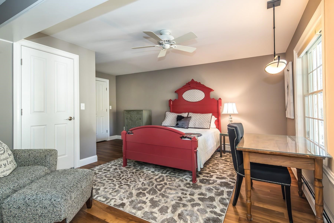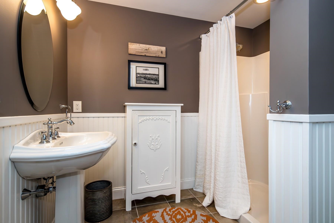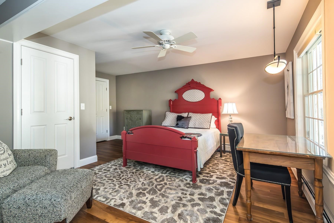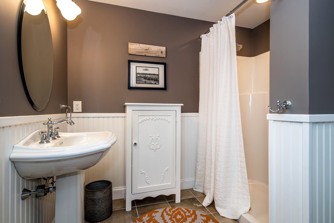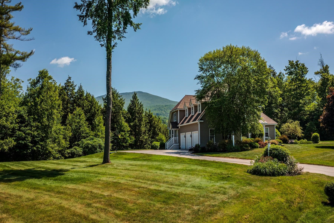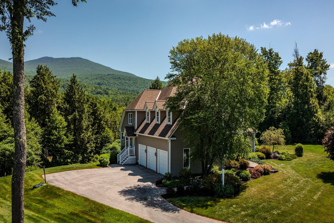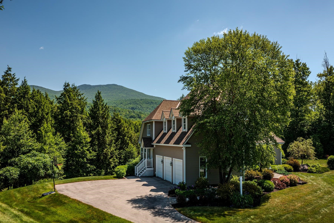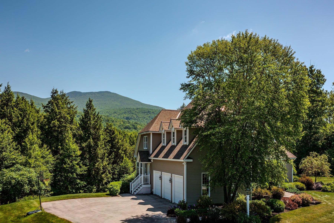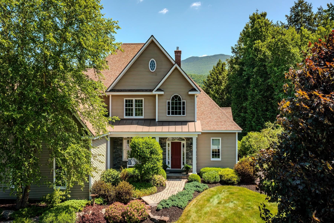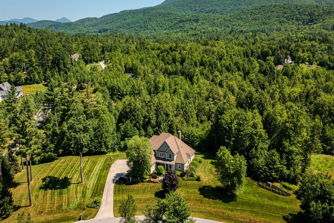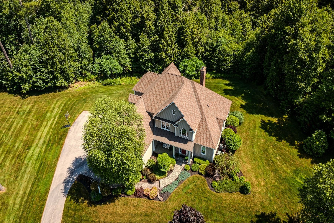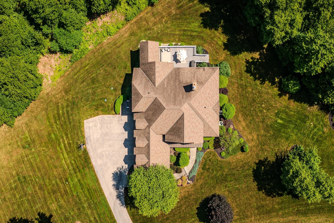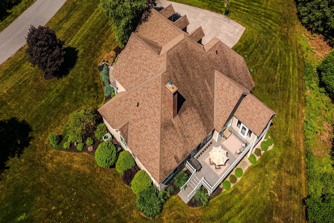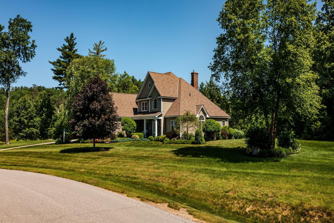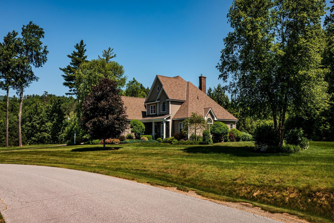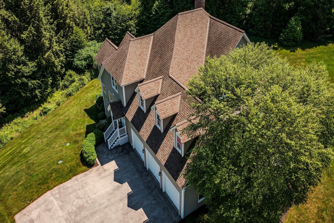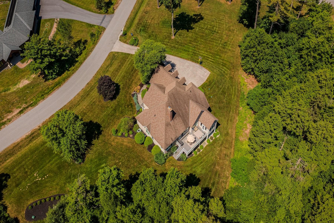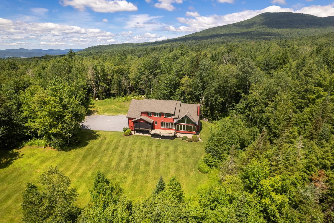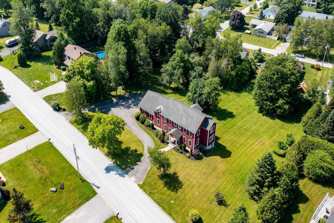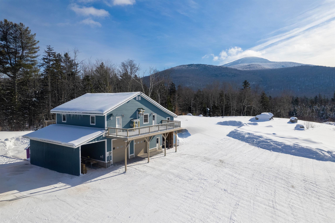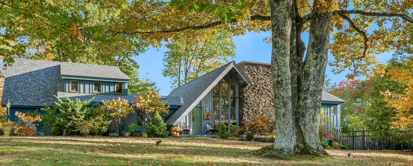1 of 55
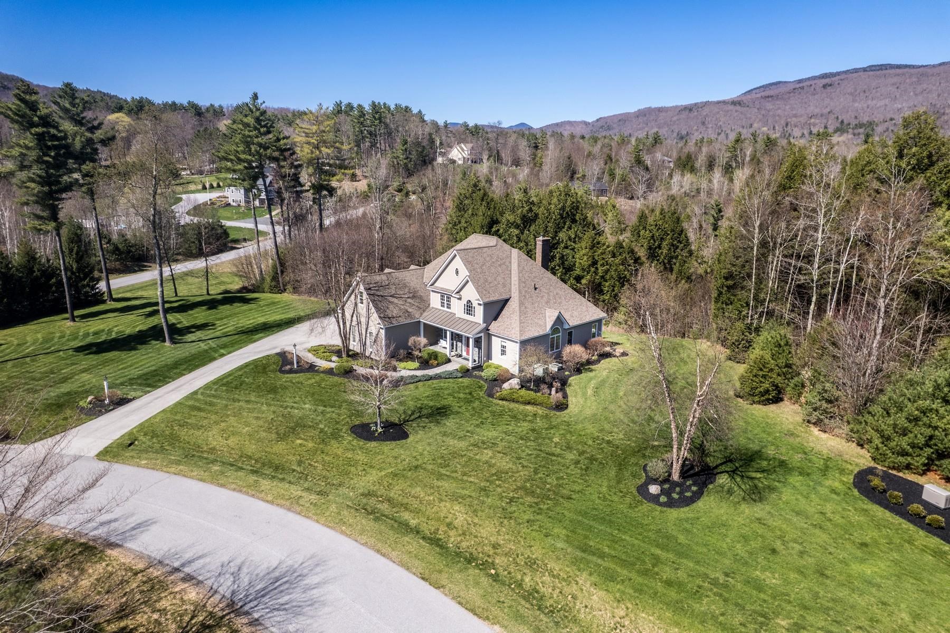
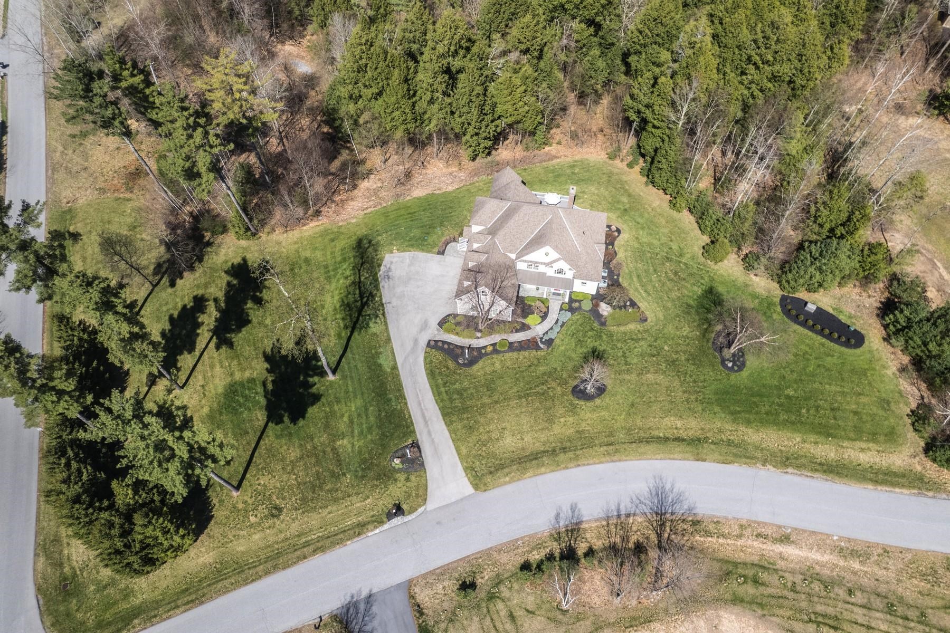
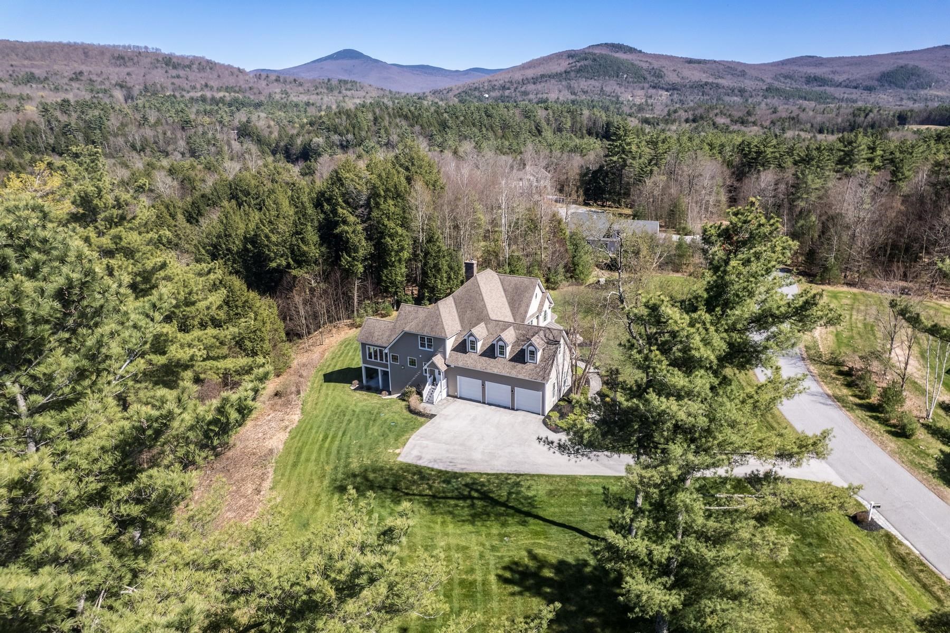
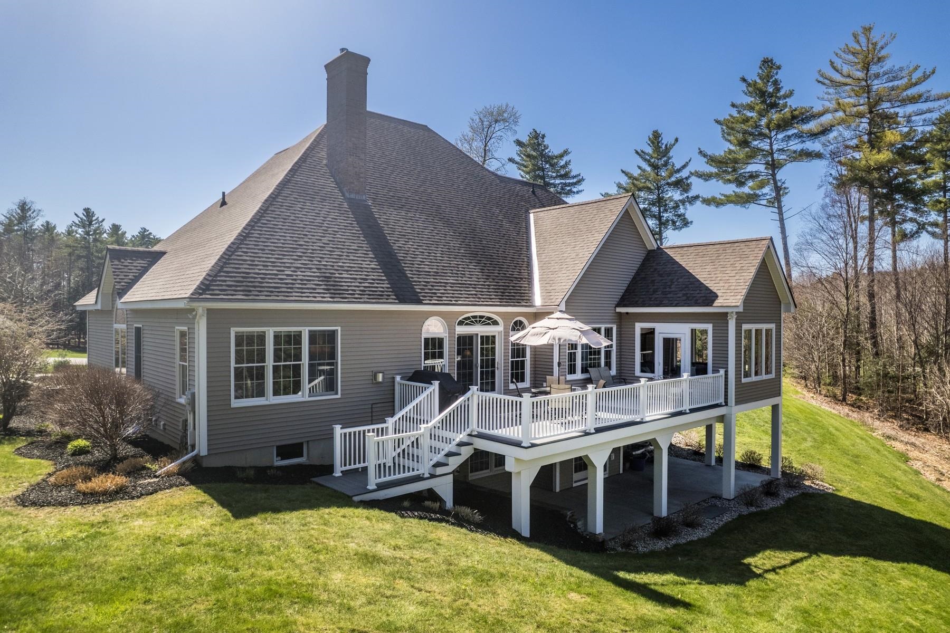
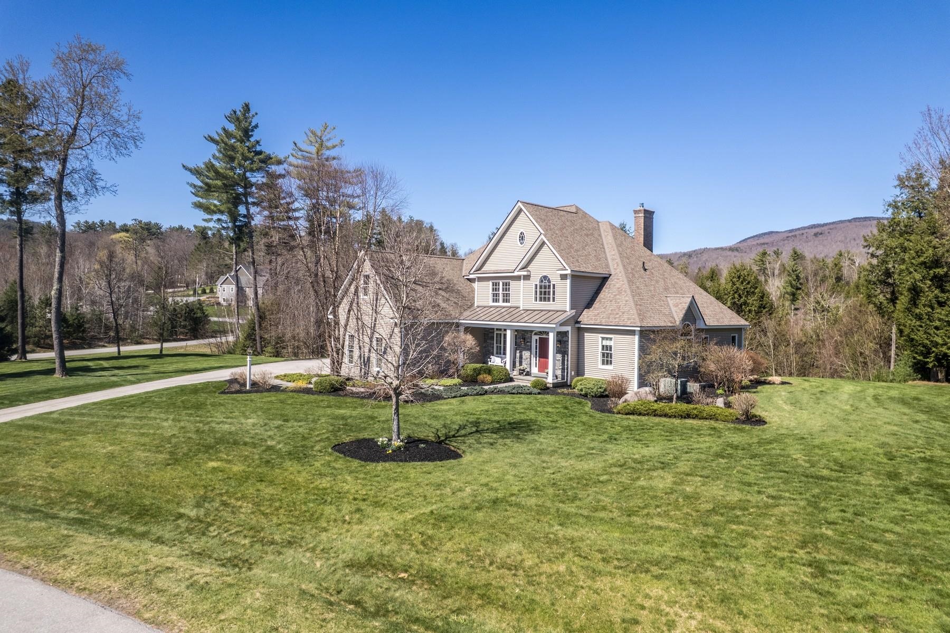
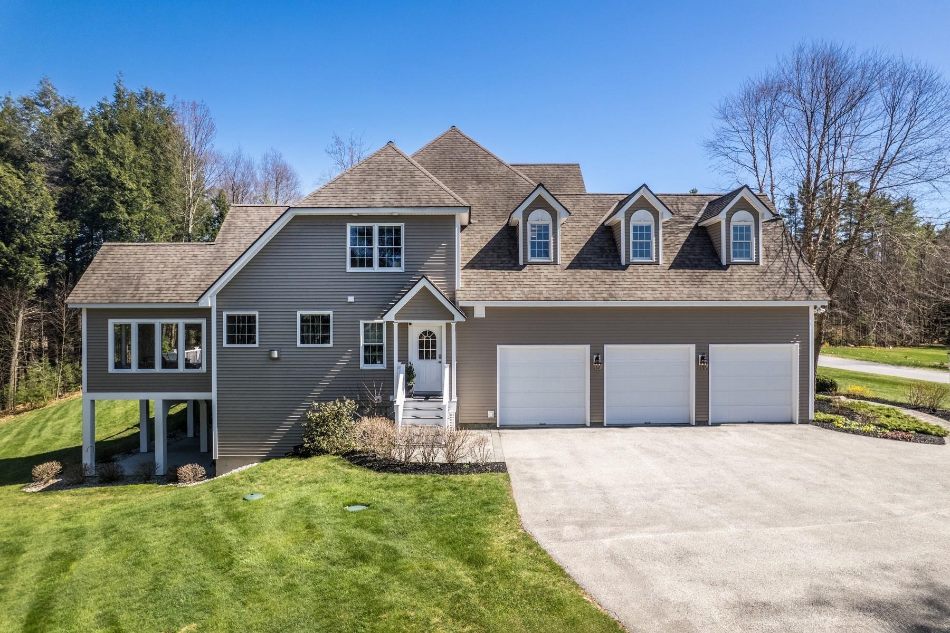
General Property Information
- Property Status:
- Active
- Price:
- $1, 099, 000
- Assessed:
- $0
- Assessed Year:
- County:
- VT-Rutland
- Acres:
- 2.31
- Property Type:
- Single Family
- Year Built:
- 2007
- Agency/Brokerage:
- Freddie Ann Bohlig
Four Seasons Sotheby's Int'l Realty - Bedrooms:
- 4
- Total Baths:
- 5
- Sq. Ft. (Total):
- 5453
- Tax Year:
- 2025
- Taxes:
- $10, 106
- Association Fees:
Welcome to a home where serenity and style unite in perfect harmony. Situated in the exclusive Wynnridge subdivision of Rutland Town, which offers the advantage of school choice, this custom home boasts 5, 400 sq. ft. of refined comfort and timeless craftsmanship. Impressive curb appeal featuring stone accents, lush landscaping, charming cobblestone walkway leading to a lovely entrance. Step into the soaring 17-foot vaulted foyer that invites elegance and warmth. The great room showcases cathedral ceilings, granite, a gas fireplace, and beautiful built-in bookshelves, while custom windows frame breathtaking mountain views. Glorious dining room. The eat-in kitchen is a delight, with rich wood cabinetry, granite countertops, and upscale appliances. Adjacent, the den offers a fireplace providing an ideal oasis for relaxation. A three-season porch and spacious deck create an inviting environment for summer enjoyment. The main-level primary suite is flooded with natural light and features a luxurious bathroom for private retreats. On the second floor, discover three additional bedrooms, two full baths, one en suite, and a versatile den for work or play. The lower walk-out level is perfect for guests or extended living needs, featuring a family room, a bonus room, and a bath. Mechanical amenities include a Buderus boiler, central air conditioning, a central vac., and a new whole-house generator. Located in one of Rutland Town’s most coveted neighborhoods. Minutes to Skiing & Lakes.
Interior Features
- # Of Stories:
- 2
- Sq. Ft. (Total):
- 5453
- Sq. Ft. (Above Ground):
- 3849
- Sq. Ft. (Below Ground):
- 1604
- Sq. Ft. Unfinished:
- 564
- Rooms:
- 15
- Bedrooms:
- 4
- Baths:
- 5
- Interior Desc:
- Central Vacuum, Blinds, Cathedral Ceiling, Ceiling Fan, Draperies, Gas Fireplace, 3+ Fireplaces, Hearth, Kitchen Island, Primary BR w/ BA, Natural Light, Security, Soaking Tub, Indoor Storage, Vaulted Ceiling, Walk-in Closet, Window Treatment, 1st Floor Laundry
- Appliances Included:
- Gas Cooktop, Dishwasher, Disposal, Dryer, Range Hood, Microwave, Mini Fridge, Double Oven, Refrigerator, Washer, Gas Stove, Domestic Water Heater, Owned Water Heater, Exhaust Fan
- Flooring:
- Carpet, Ceramic Tile, Combination, Hardwood, Slate/Stone, Tile, Vinyl, Wood
- Heating Cooling Fuel:
- Water Heater:
- Basement Desc:
- Climate Controlled, Finished, Full, Insulated, Interior Stairs, Storage Space, Walkout, Interior Access
Exterior Features
- Style of Residence:
- New Englander, Craftsman
- House Color:
- Taupe
- Time Share:
- No
- Resort:
- No
- Exterior Desc:
- Exterior Details:
- Deck, Invisible Pet Fence, Garden Space, Natural Shade, Covered Porch, Enclosed Porch, Screened Porch, ENERGY STAR Qual Windows, Low E Window(s)
- Amenities/Services:
- Land Desc.:
- Corner, Landscaped, Level, Mountain View, Subdivision, Trail/Near Trail, Near Country Club, Near Paths, Near Shopping, Near Skiing, Near Snowmobile Trails, Neighborhood, Near Public Transportatn, Near Railroad, Near Hospital, Near School(s)
- Suitable Land Usage:
- Roof Desc.:
- Architectural Shingle
- Driveway Desc.:
- Paved
- Foundation Desc.:
- Poured Concrete
- Sewer Desc.:
- 1000 Gallon, Leach Field
- Garage/Parking:
- Yes
- Garage Spaces:
- 3
- Road Frontage:
- 0
Other Information
- List Date:
- 2025-05-01
- Last Updated:


