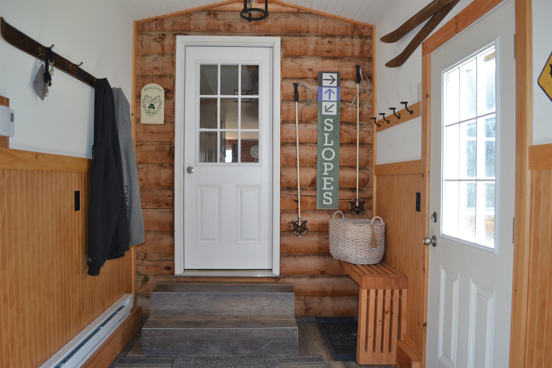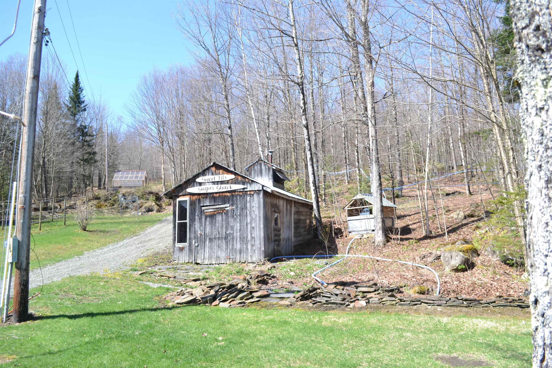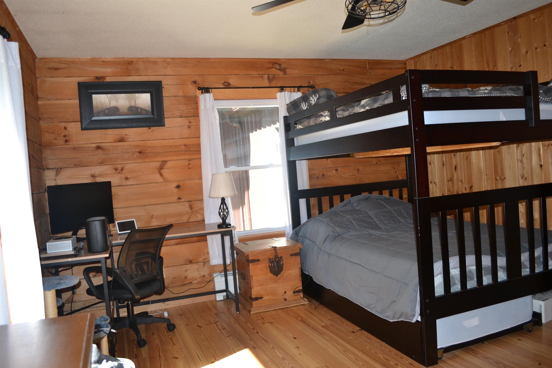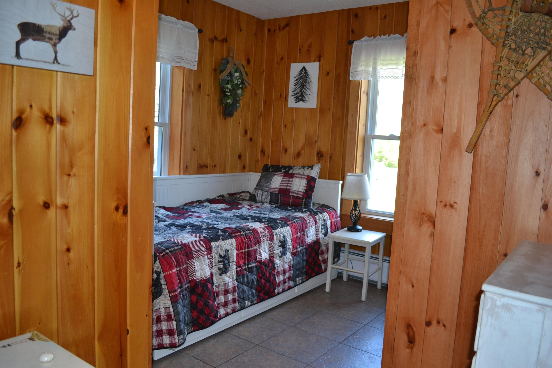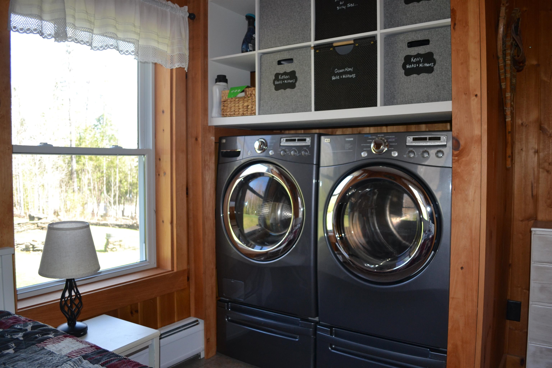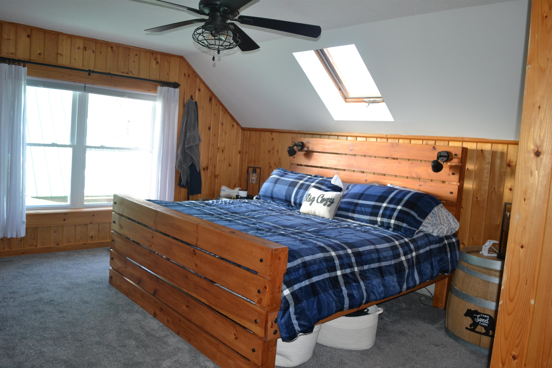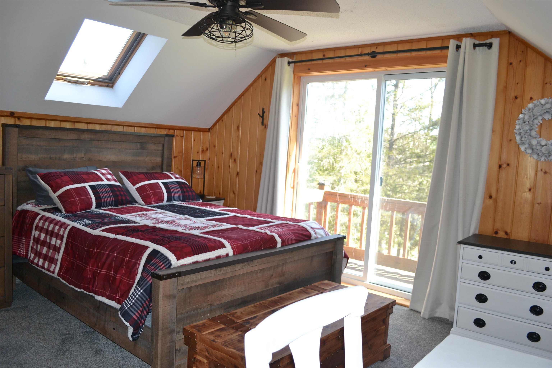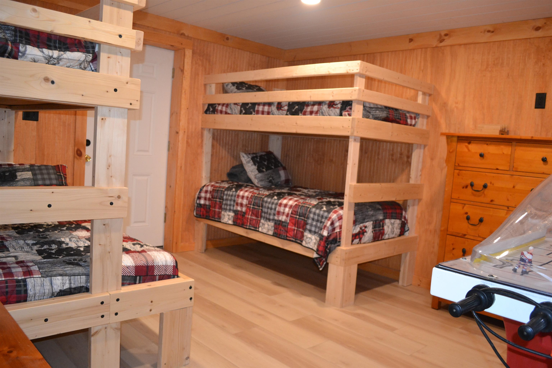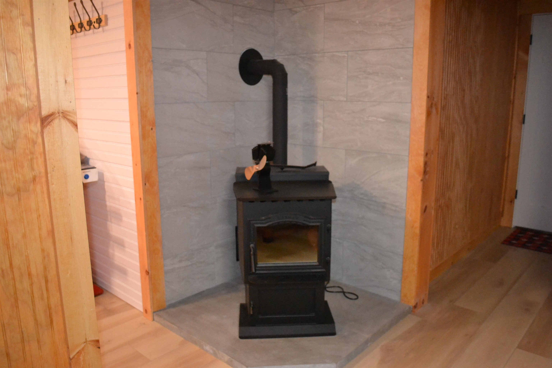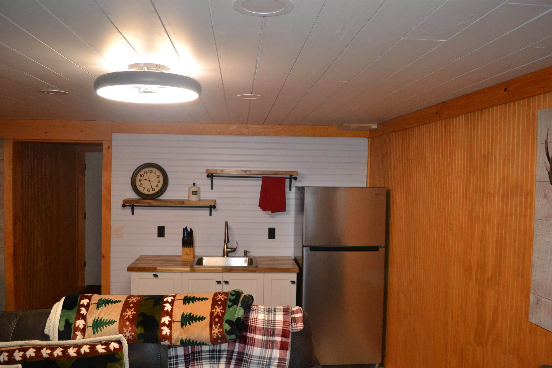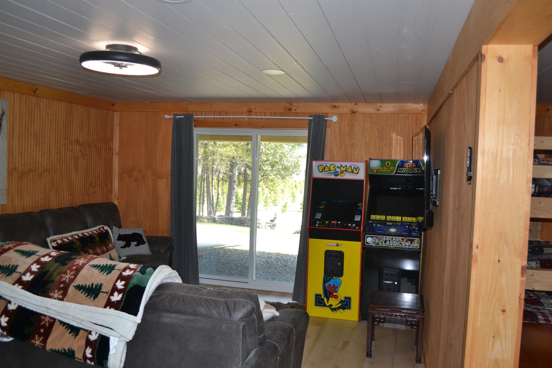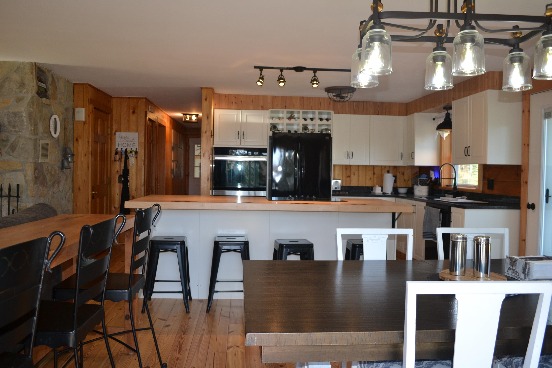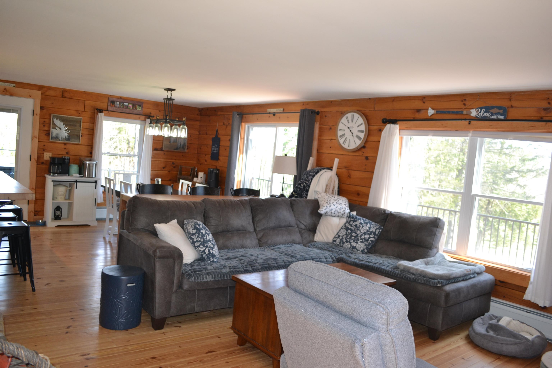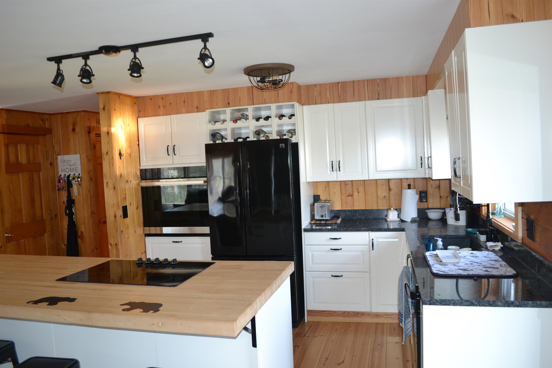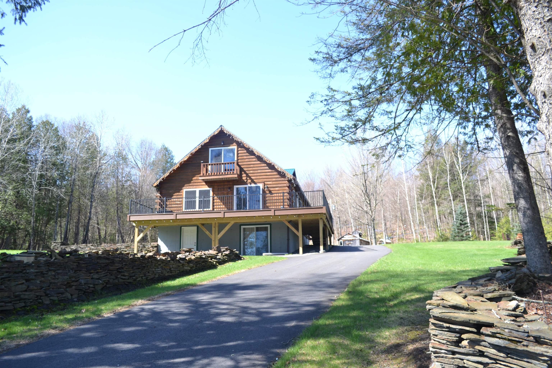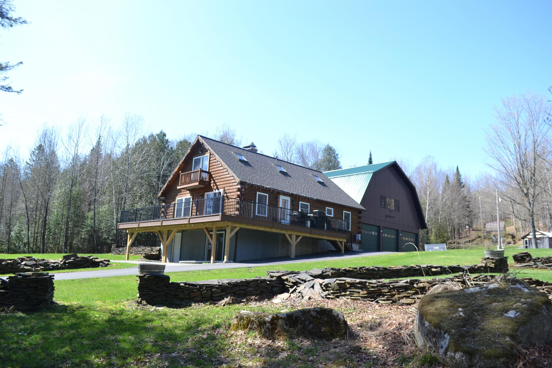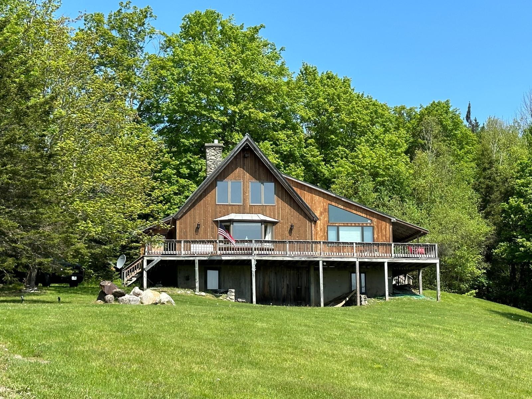1 of 22
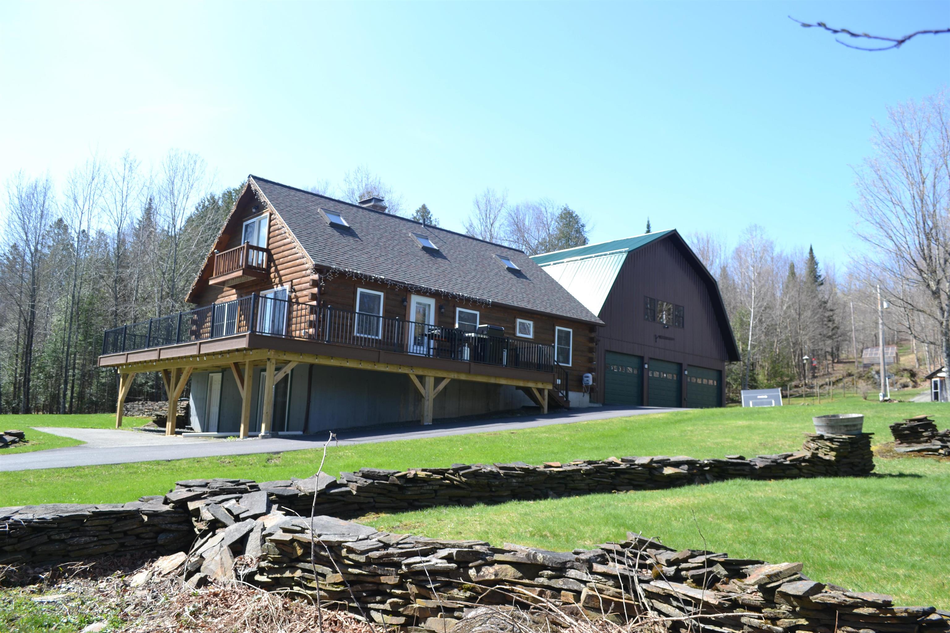
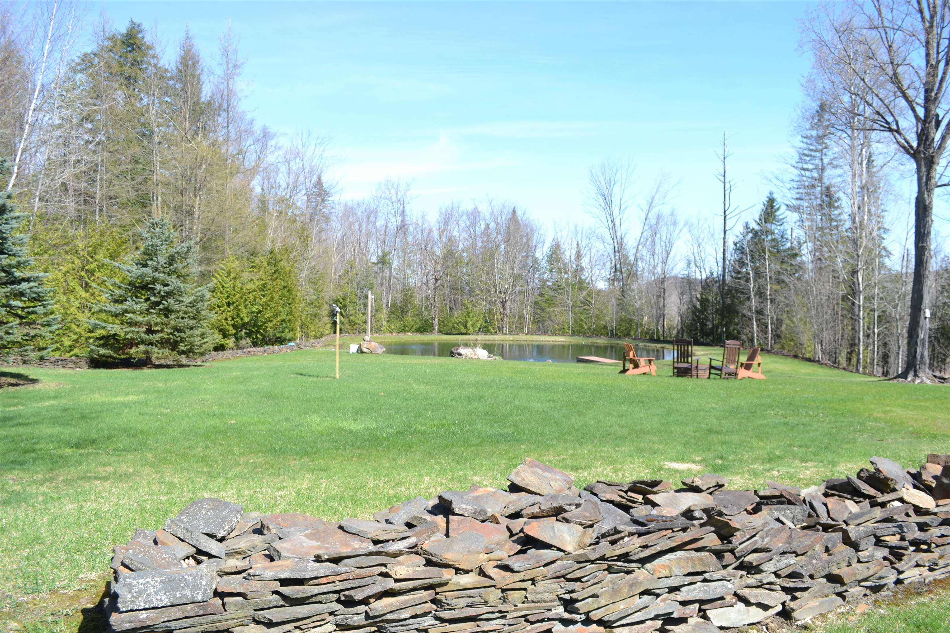
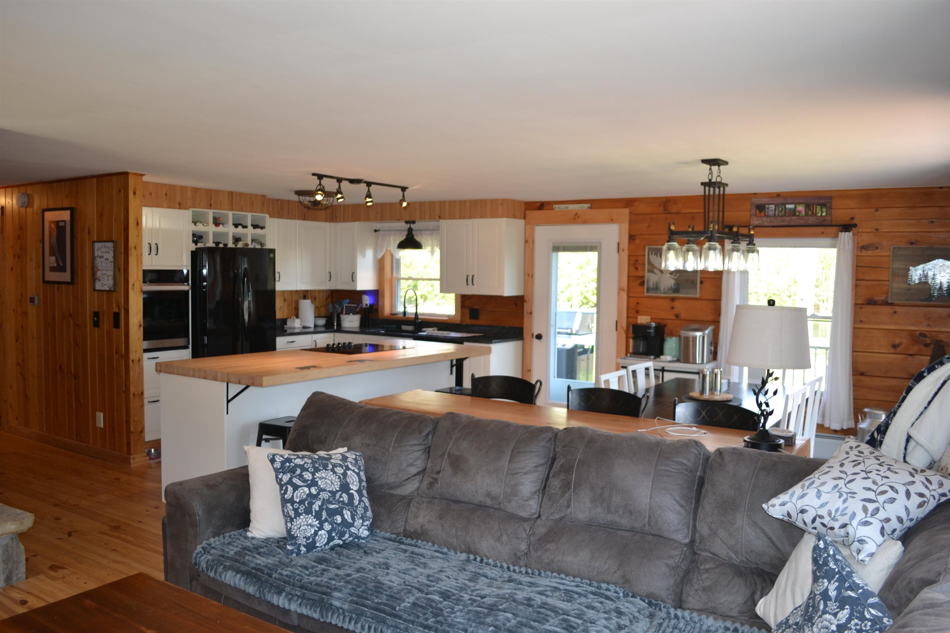
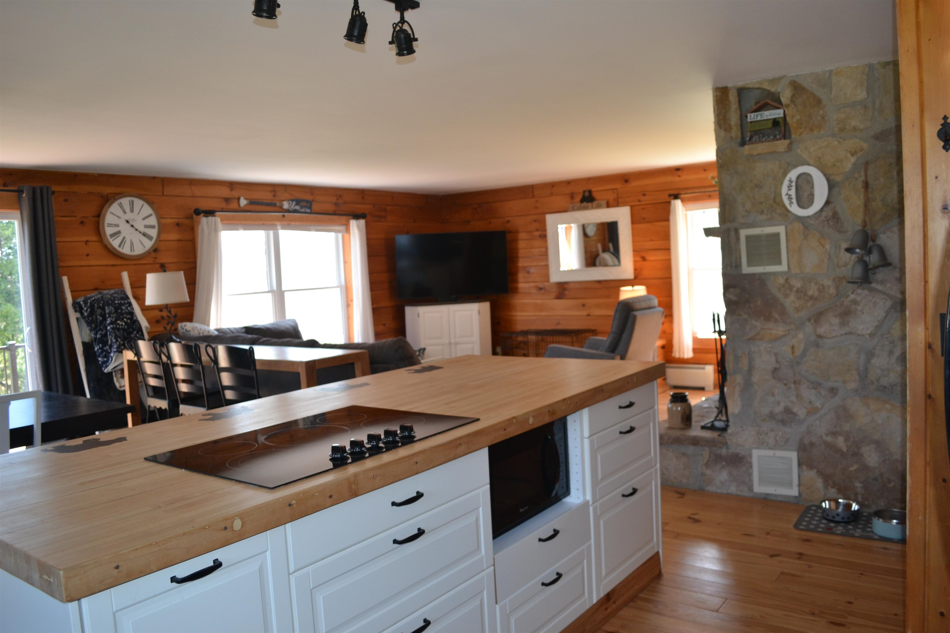
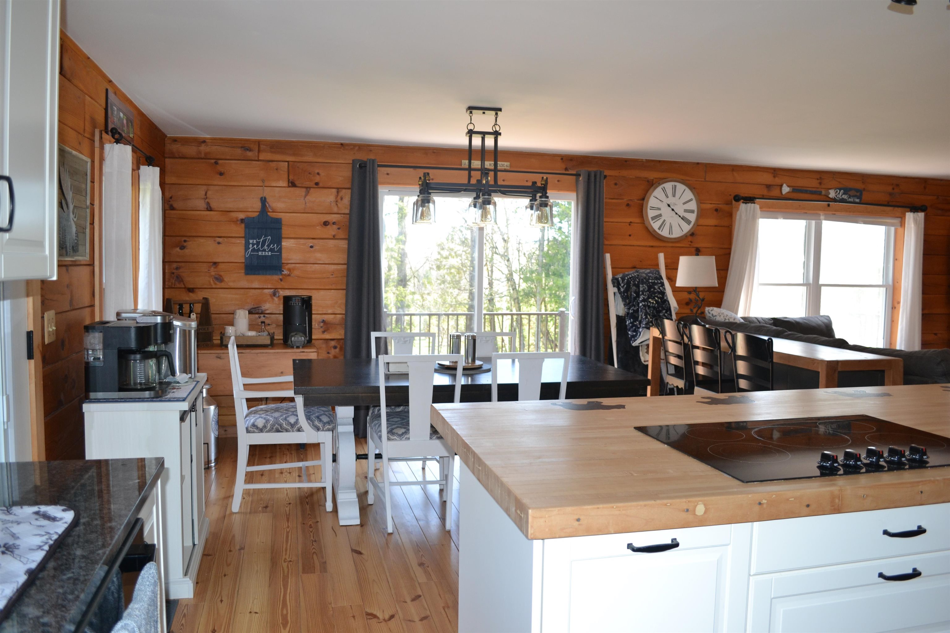
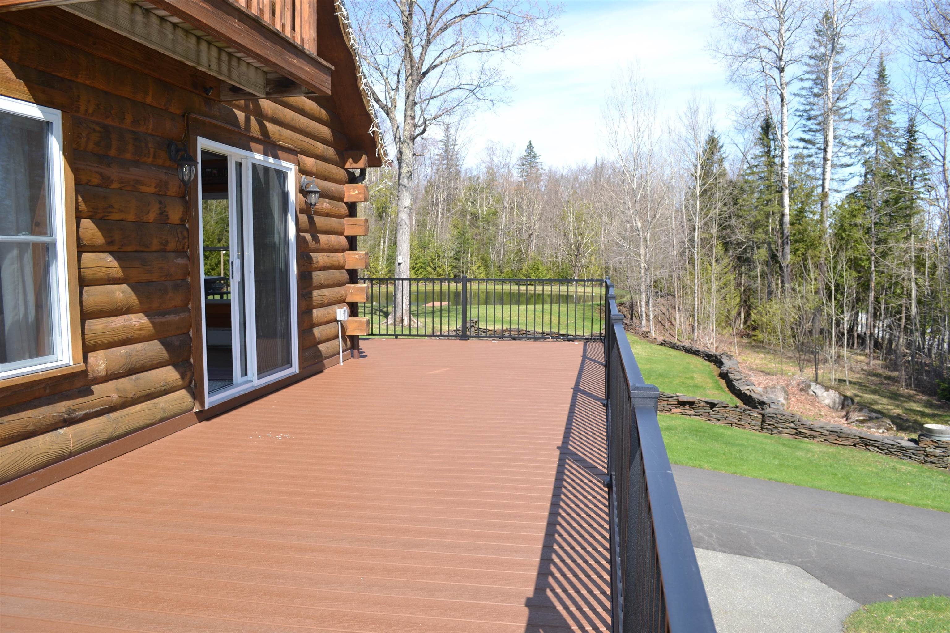
General Property Information
- Property Status:
- Active Under Contract
- Price:
- $649, 900
- Assessed:
- $0
- Assessed Year:
- County:
- VT-Orleans
- Acres:
- 48.79
- Property Type:
- Single Family
- Year Built:
- 1990
- Agency/Brokerage:
- Mark English
Jim Campbell Real Estate - Bedrooms:
- 3
- Total Baths:
- 3
- Sq. Ft. (Total):
- 2120
- Tax Year:
- 2024
- Taxes:
- $7, 501
- Association Fees:
Discover a true Vermont retreat, where nature meets comfort on 48.79 acres of scenic land. This charming log home is more than just a residence—it’s an experience, offering breathtaking mountain views, a private pond, and with direct access to the VAST trails right across the street. Step inside to a warm, rustic interior featuring an open concept floor plan with grand stone fireplace. With one bedroom on the main floor, two additional bedrooms upstairs. Downstairs, a bonus room provides additional sleeping space, while a family room—complete with a wet bar—offers the perfect spot for gathering. Skylights bathe the home in natural light. The six-car garage offers room for vehicles, gear, or even a future bonus space above. Situated just 30 minutes to Burke Mountain and 45 minutes to Jay Peak, this property provides easy access to Vermont’s best skiing, snowmobiling, hiking, for outdoor adventures. Whether you’re seeking a private escape or a place to gather and entertain with family and friends, this home offers the perfect balance of tranquility and opportunity.
Interior Features
- # Of Stories:
- 2
- Sq. Ft. (Total):
- 2120
- Sq. Ft. (Above Ground):
- 1920
- Sq. Ft. (Below Ground):
- 200
- Sq. Ft. Unfinished:
- 900
- Rooms:
- 6
- Bedrooms:
- 3
- Baths:
- 3
- Interior Desc:
- Bar, Ceiling Fan, Dining Area, Fireplace - Wood, Kitchen Island, Kitchen/Dining, Kitchen/Living, Natural Light, Laundry - 1st Floor
- Appliances Included:
- Cooktop - Electric, Dishwasher, Dryer, Oven - Wall, Washer, Stove - Gas, Water Heater - Off Boiler
- Flooring:
- Carpet, Ceramic Tile, Hardwood, Laminate
- Heating Cooling Fuel:
- Water Heater:
- Basement Desc:
- Climate Controlled, Partially Finished, Stairs - Interior, Storage Space
Exterior Features
- Style of Residence:
- Log
- House Color:
- Wood
- Time Share:
- No
- Resort:
- No
- Exterior Desc:
- Exterior Details:
- Building, Deck, Outbuilding, Storage, Greenhouse
- Amenities/Services:
- Land Desc.:
- Pond, Mountain, Near Golf Course, Near Skiing, Near Snowmobile Trails, Near Hospital, Near ATV Trail, Near School(s)
- Suitable Land Usage:
- Roof Desc.:
- Shingle - Asphalt
- Driveway Desc.:
- Paved
- Foundation Desc.:
- Slab - Concrete
- Sewer Desc.:
- 1000 Gallon, Concrete, Leach Field - Conventionl
- Garage/Parking:
- Yes
- Garage Spaces:
- 4
- Road Frontage:
- 1878
Other Information
- List Date:
- 2025-05-01
- Last Updated:


