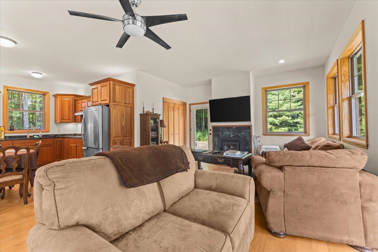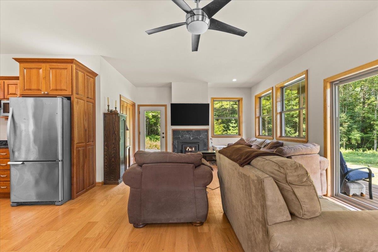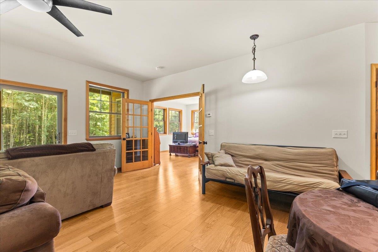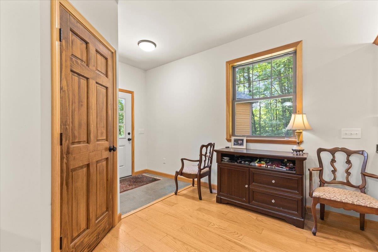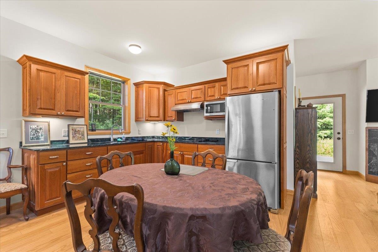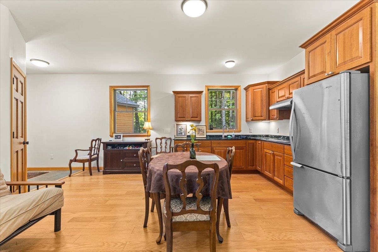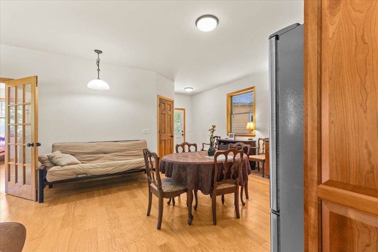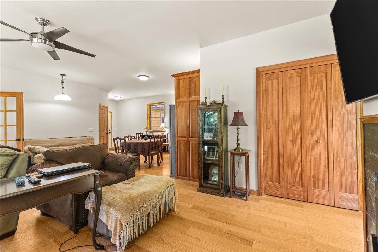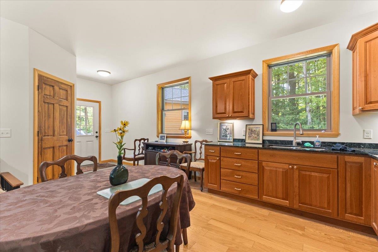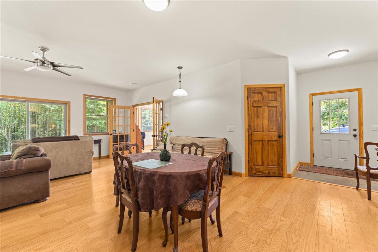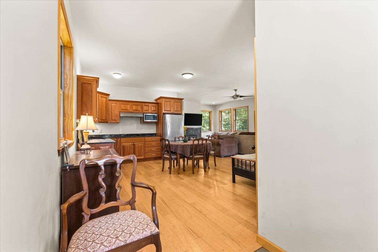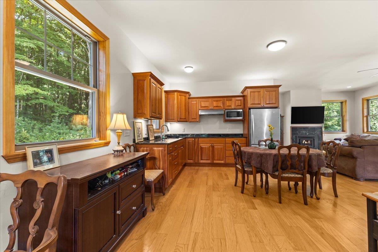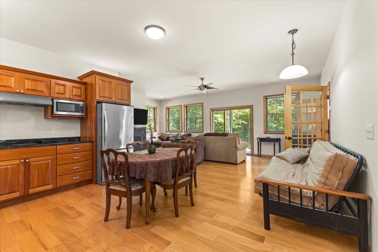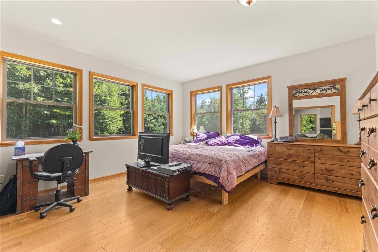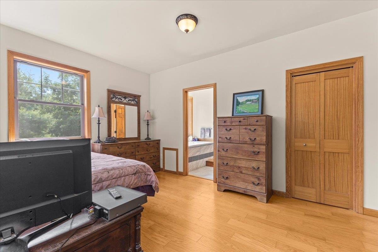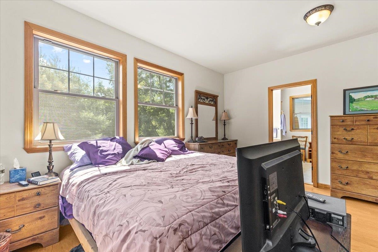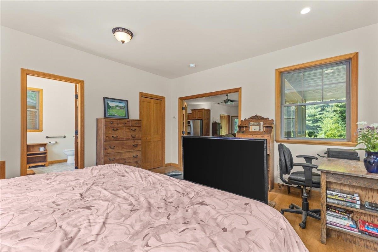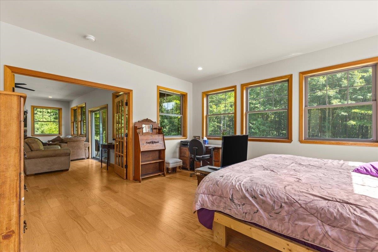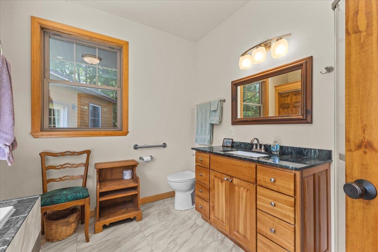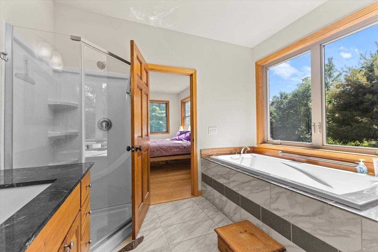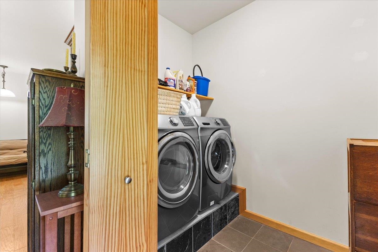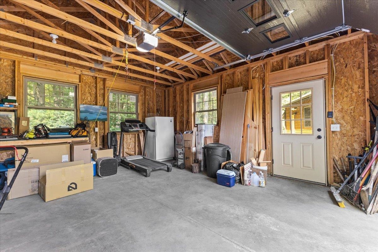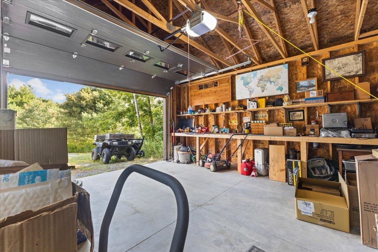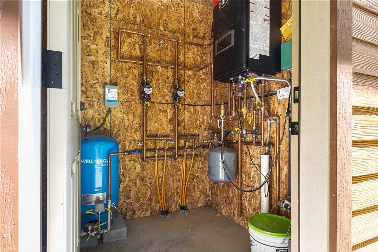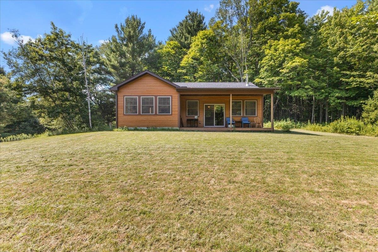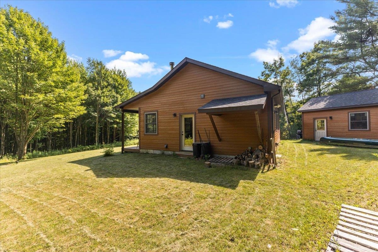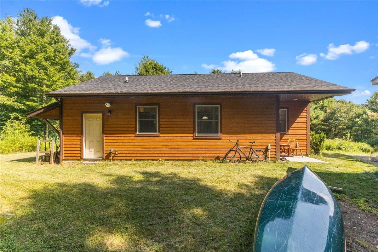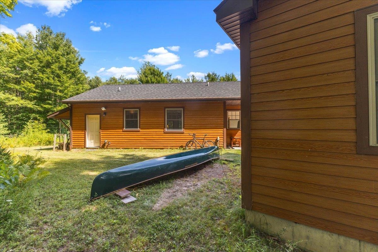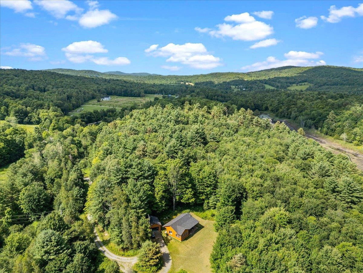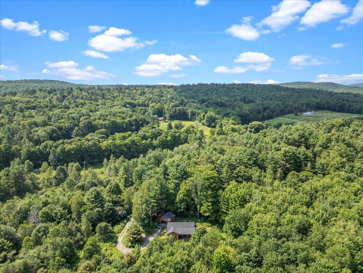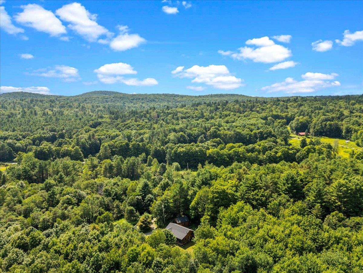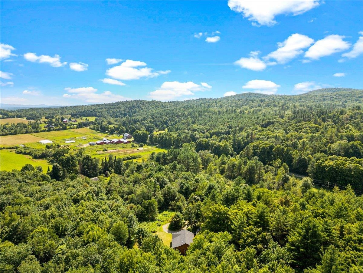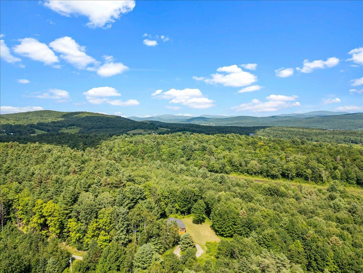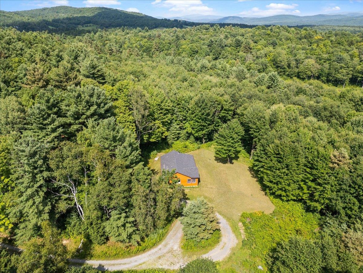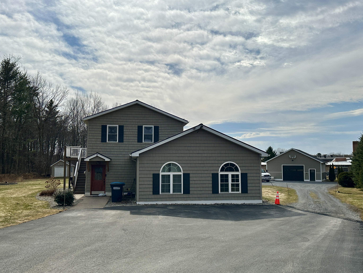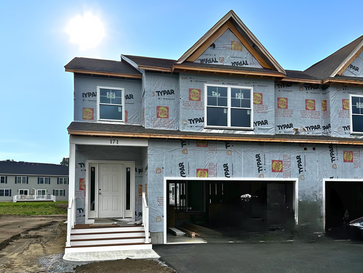1 of 40
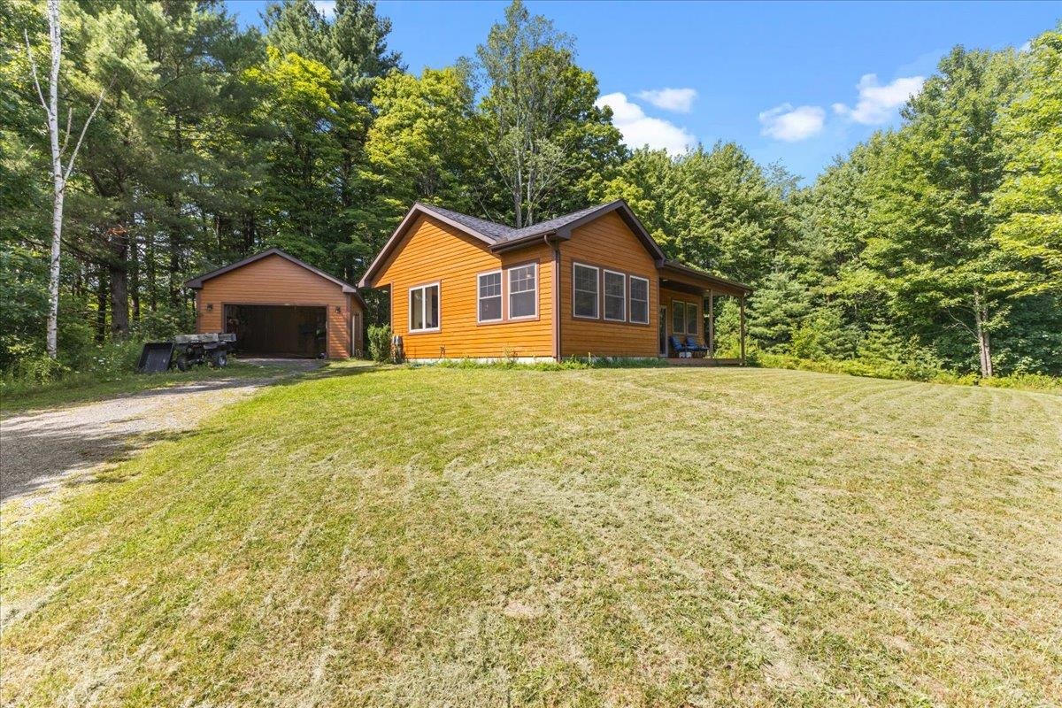
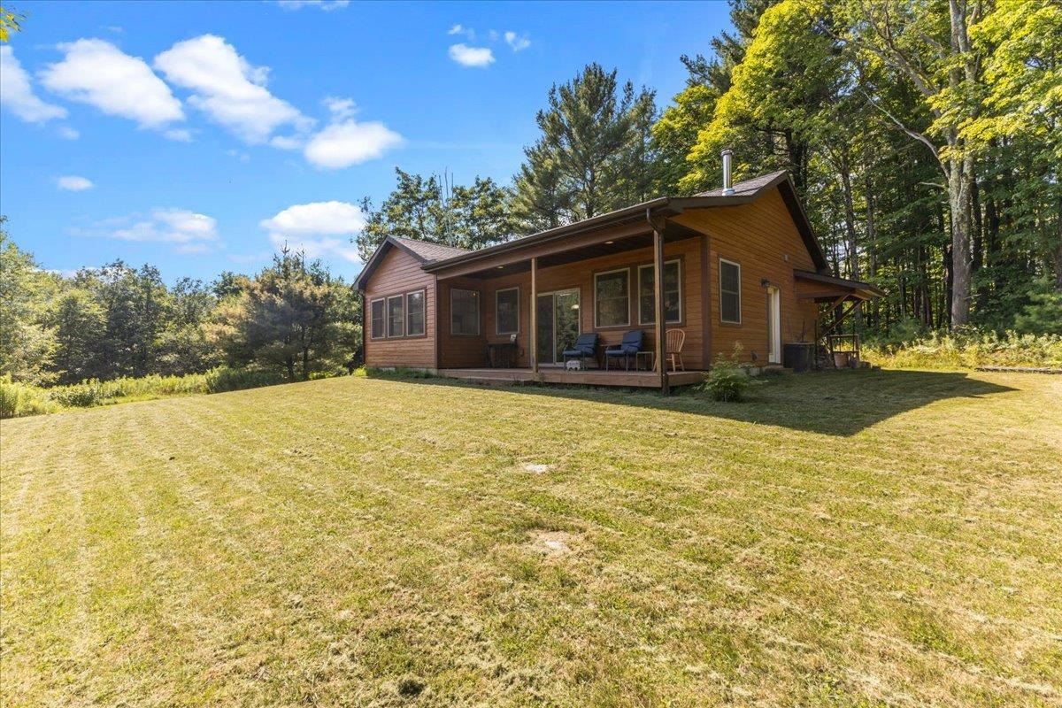
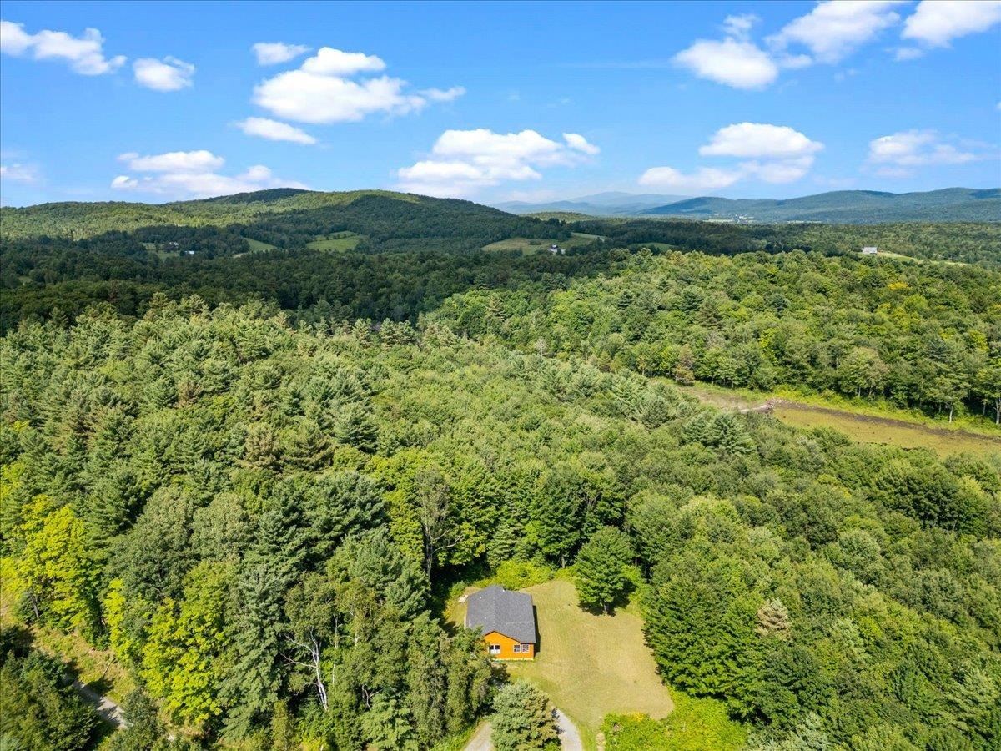
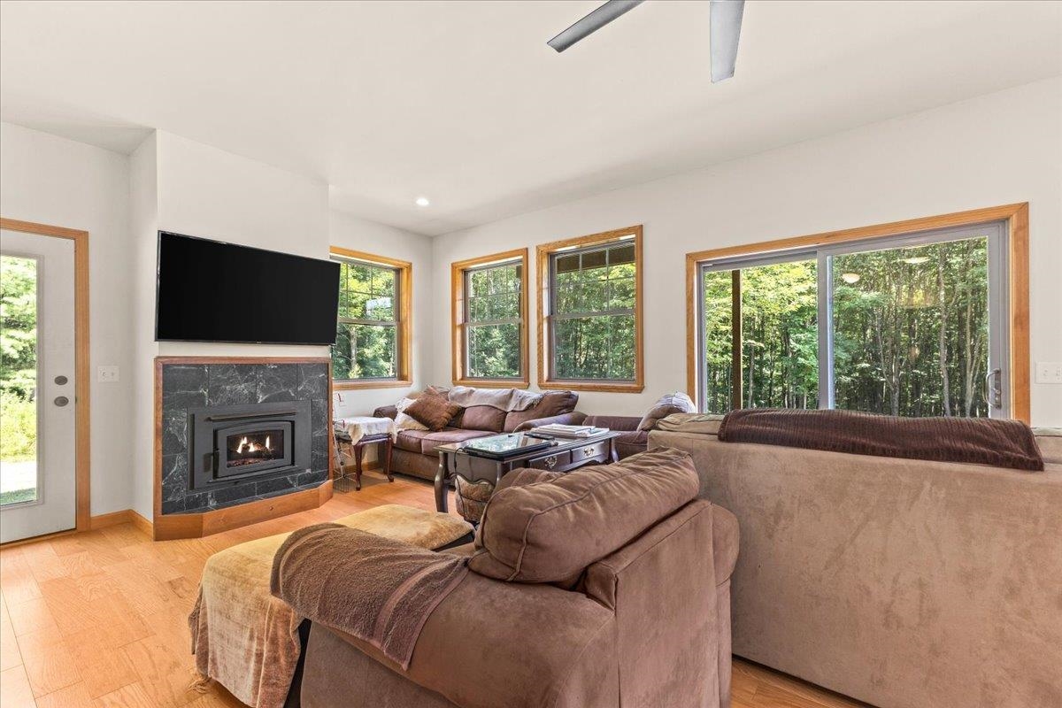

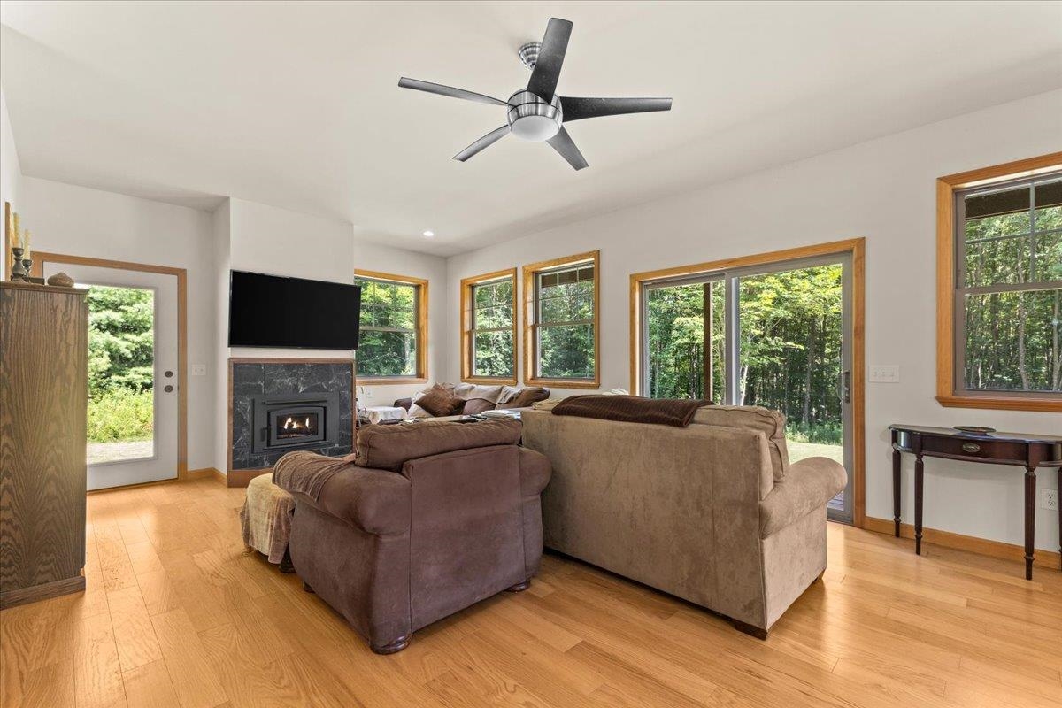
General Property Information
- Property Status:
- Active
- Price:
- $499, 000
- Assessed:
- $0
- Assessed Year:
- County:
- VT-Chittenden
- Acres:
- 13.20
- Property Type:
- Single Family
- Year Built:
- 2018
- Agency/Brokerage:
- Flex Realty Group
Flex Realty - Bedrooms:
- 1
- Total Baths:
- 1
- Sq. Ft. (Total):
- 1140
- Tax Year:
- 2025
- Taxes:
- $7, 037
- Association Fees:
Experience the perfect blend of modern living and natural serenity with this stunning newer build ranch-style home situated on 13.20 acres of pristine land at the end of a long private driveway. Nestled in a quiet area, this property offers beautiful views and endless opportunities to immerse yourself in nature. Featuring 1 bedroom and 1 bathroom, this energy-efficient home boasts an open floor plan with high ceilings that enhance the sense of space and light, seamlessly integrating the living, dining, and kitchen areas. Inside you'll find engineered oak hardwood floors, custom cherry cabinetry, and striking verde countertops that elevate the home's warmth and style. Expansive windows and a welcoming porch overlook a tranquil beaver pond, offering breathtaking views and a daily connection to the natural world. Conveniently located with easy access to Essex and nearby shopping, this home ensures you have all the essentials within reach. Additionally, the property comes with a 4-bedroom septic capacity, offering potential for future expansion. This home is a true gem, offering the peace and tranquility of country living with the convenience of nearby amenities. Don’t miss out on this unique opportunity to own a beautiful ranch-style home on a sprawling 13.20-acre lot. Schedule your viewing today!
Interior Features
- # Of Stories:
- 1
- Sq. Ft. (Total):
- 1140
- Sq. Ft. (Above Ground):
- 1140
- Sq. Ft. (Below Ground):
- 0
- Sq. Ft. Unfinished:
- 0
- Rooms:
- 2
- Bedrooms:
- 1
- Baths:
- 1
- Interior Desc:
- Ceiling Fan, Fireplace - Wood, Natural Light, Natural Woodwork, Soaking Tub, Laundry - 1st Floor
- Appliances Included:
- Cooktop - Electric, Dryer, Refrigerator, Washer, Exhaust Fan
- Flooring:
- Ceramic Tile, Hardwood
- Heating Cooling Fuel:
- Water Heater:
- Basement Desc:
- Slab
Exterior Features
- Style of Residence:
- Ranch
- House Color:
- Time Share:
- No
- Resort:
- Exterior Desc:
- Exterior Details:
- Porch - Covered, Windows - Double Pane
- Amenities/Services:
- Land Desc.:
- Country Setting, Landscaped, View, Wetlands, Wooded
- Suitable Land Usage:
- Roof Desc.:
- Shingle - Architectural
- Driveway Desc.:
- Dirt, Gravel
- Foundation Desc.:
- Slab - Concrete
- Sewer Desc.:
- 1000 Gallon, Leach Field - Mound
- Garage/Parking:
- Yes
- Garage Spaces:
- 2
- Road Frontage:
- 0
Other Information
- List Date:
- 2025-05-01
- Last Updated:


