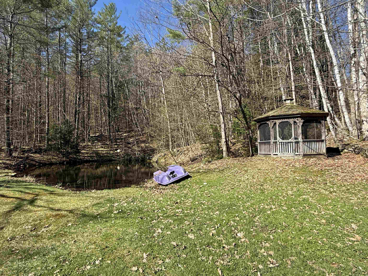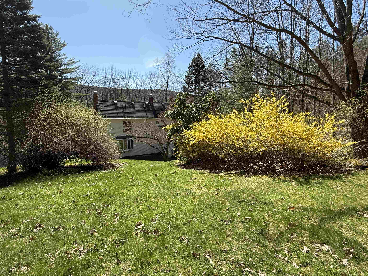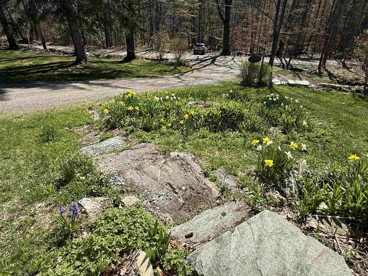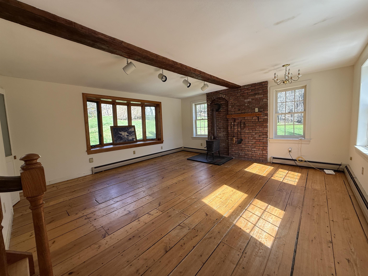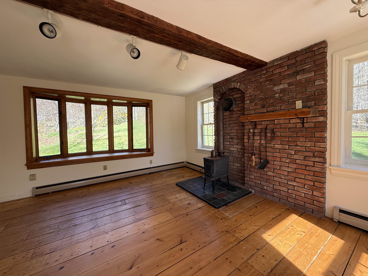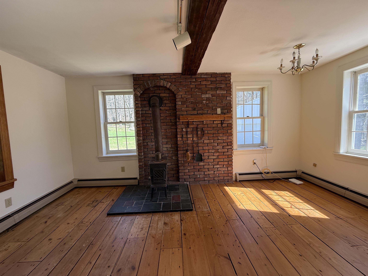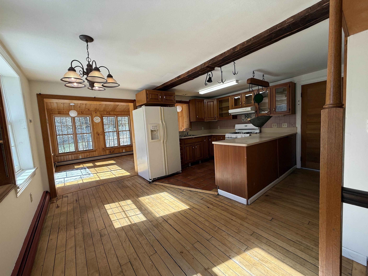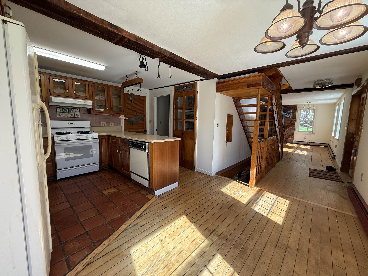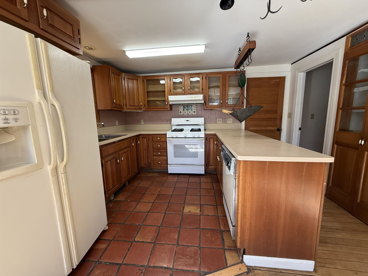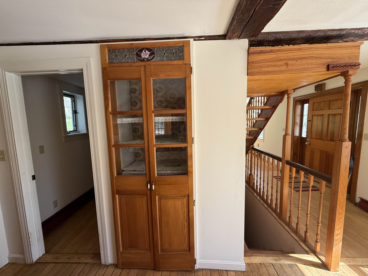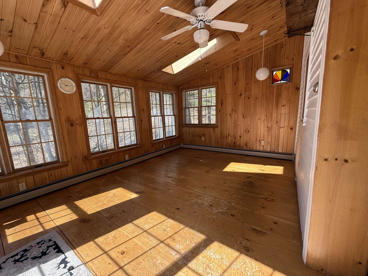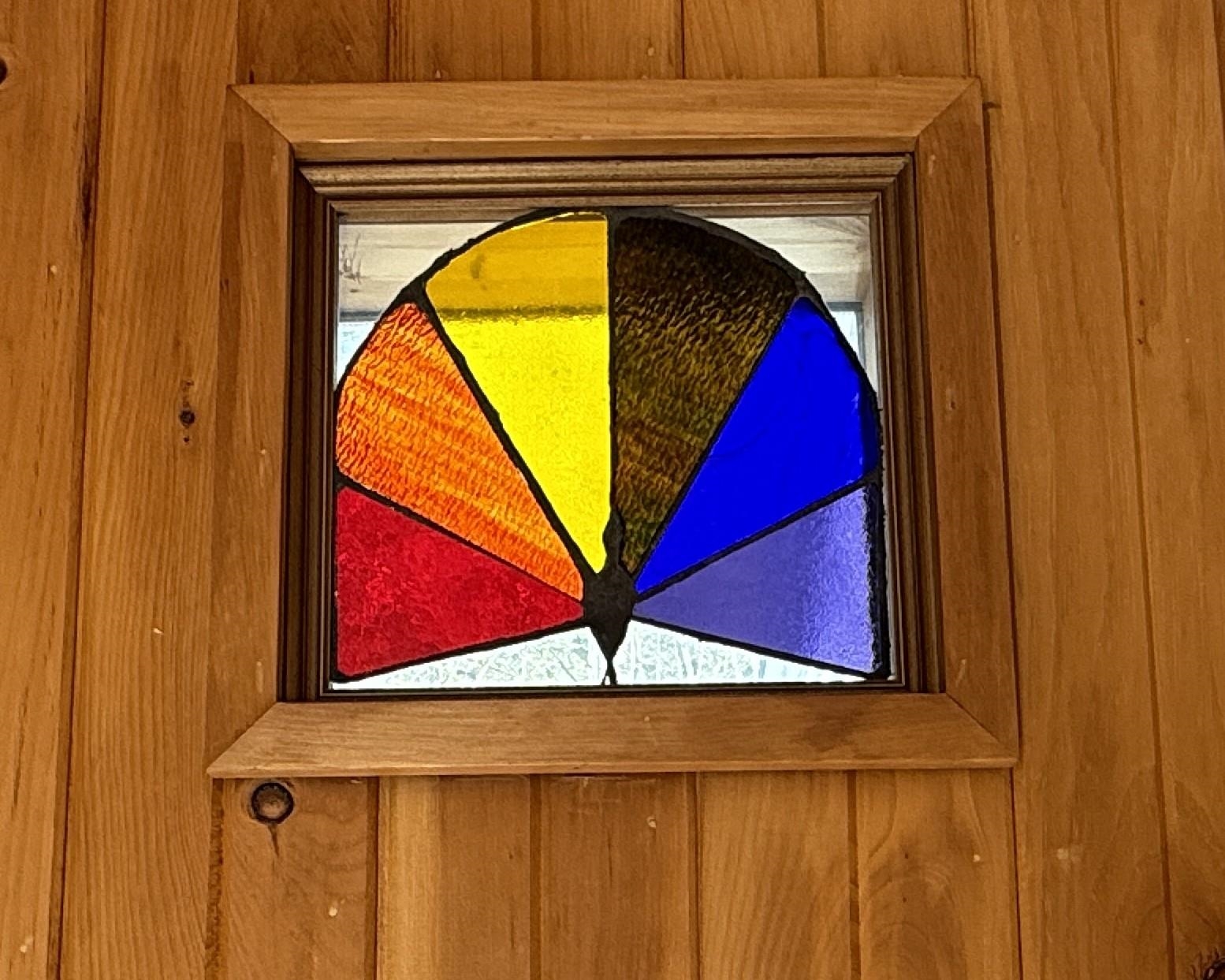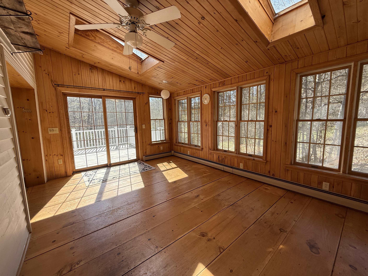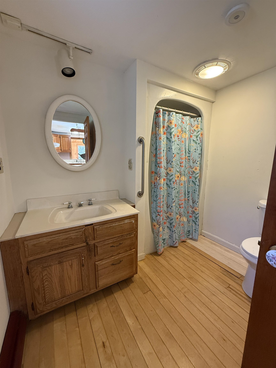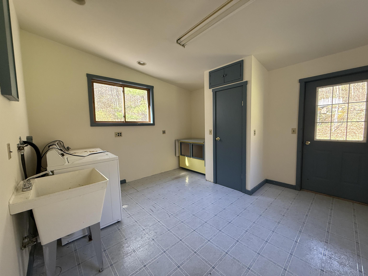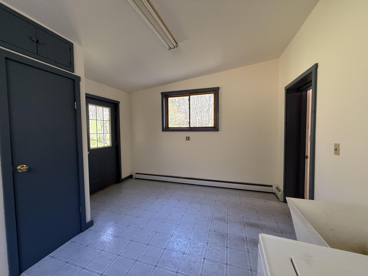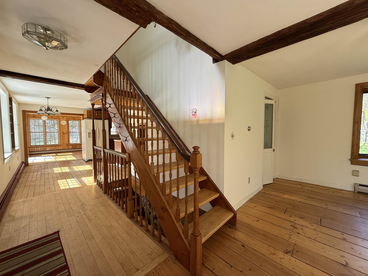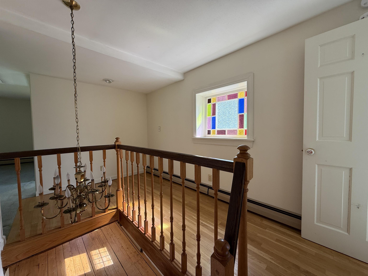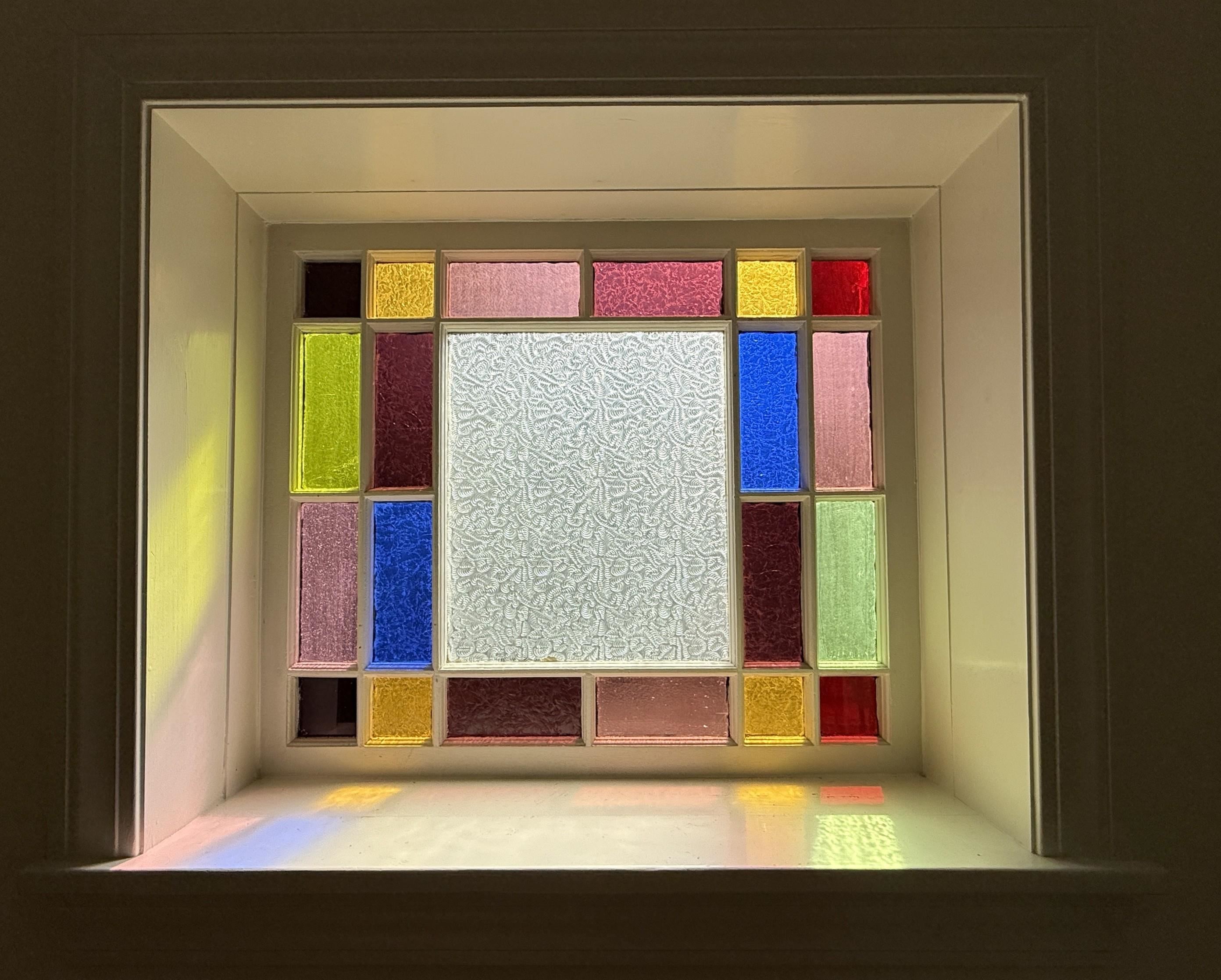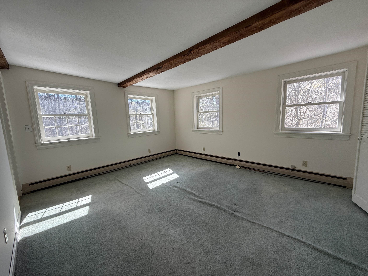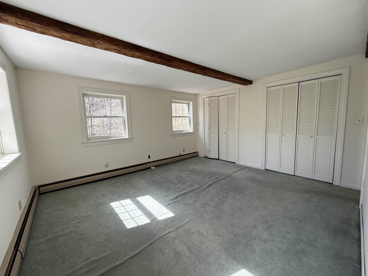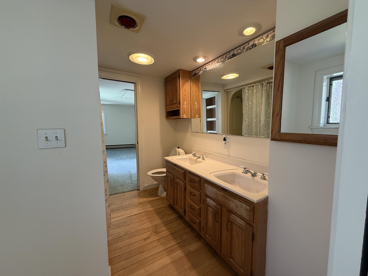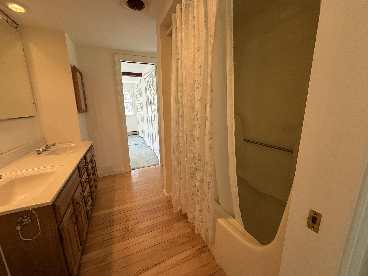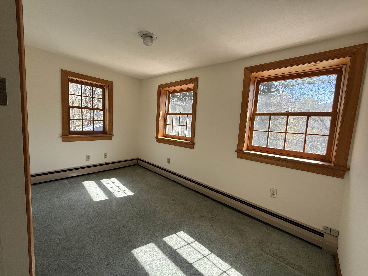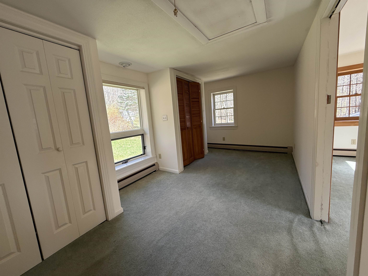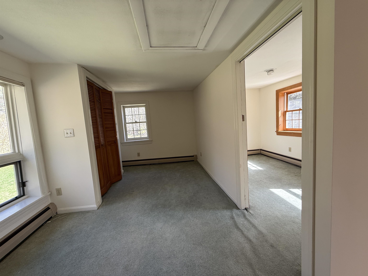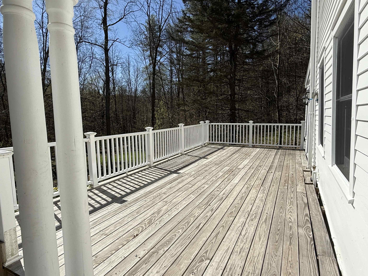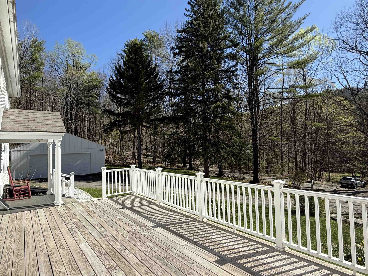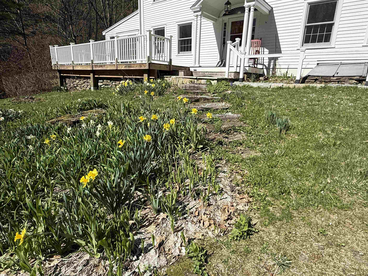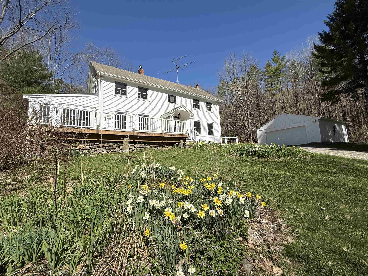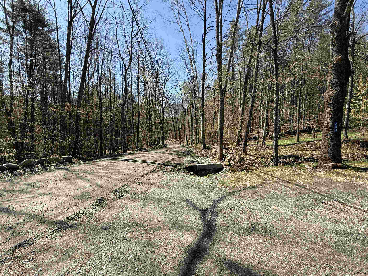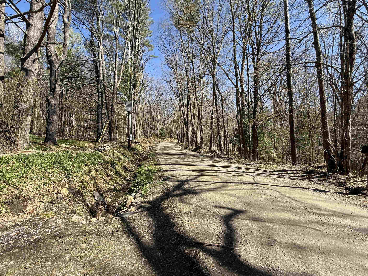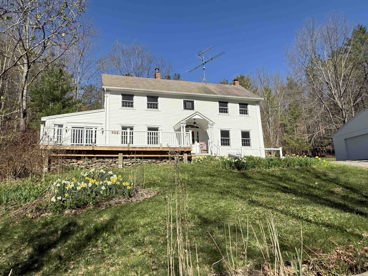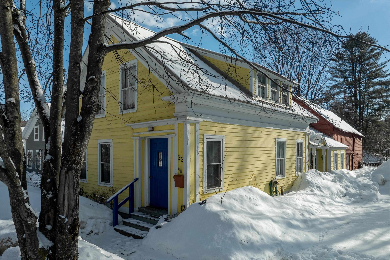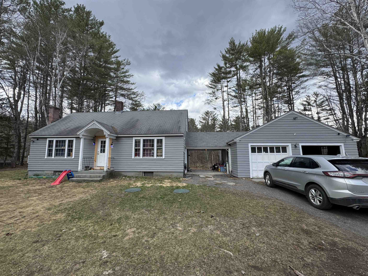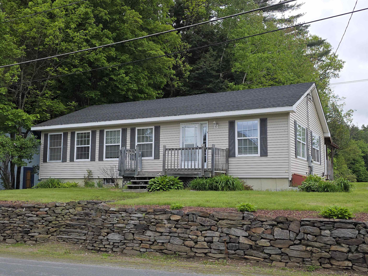1 of 40
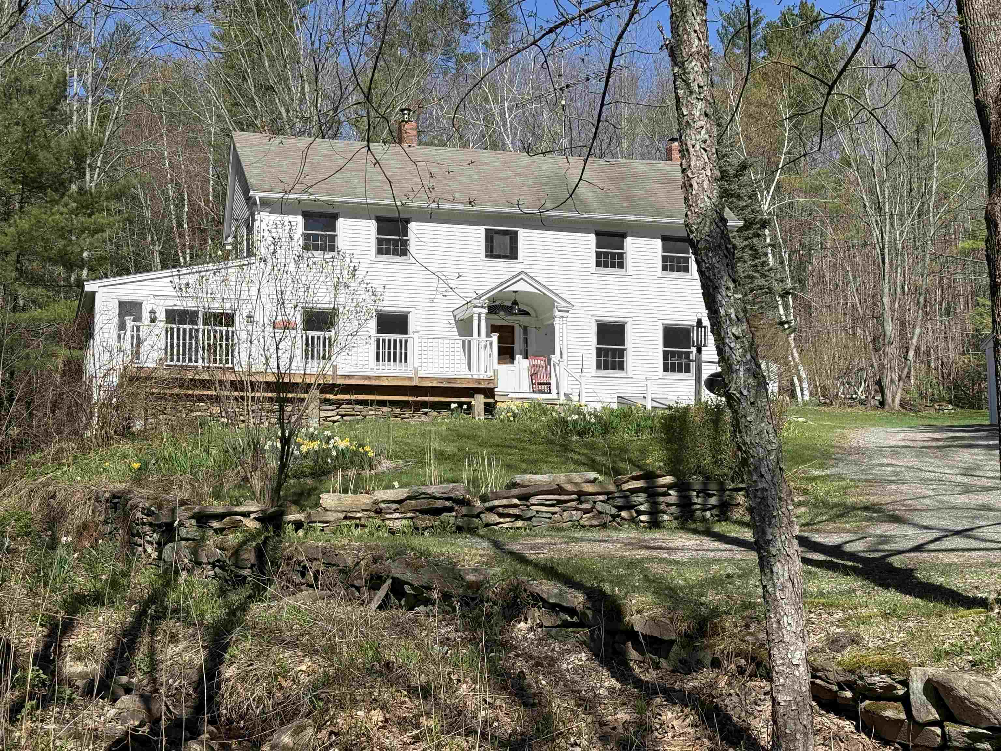
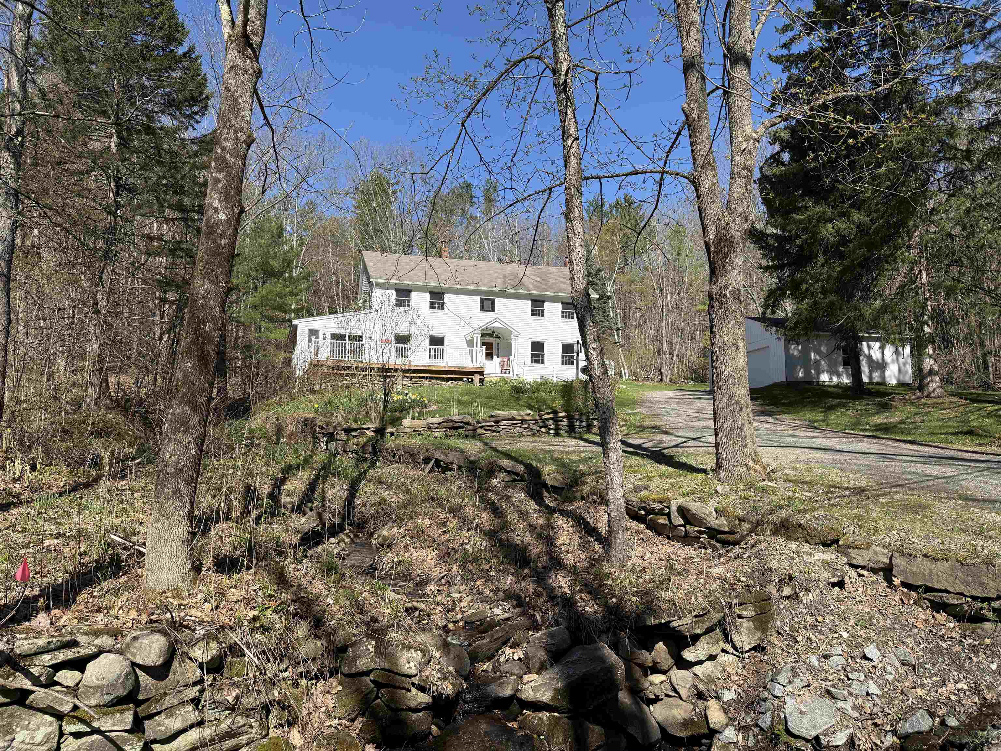
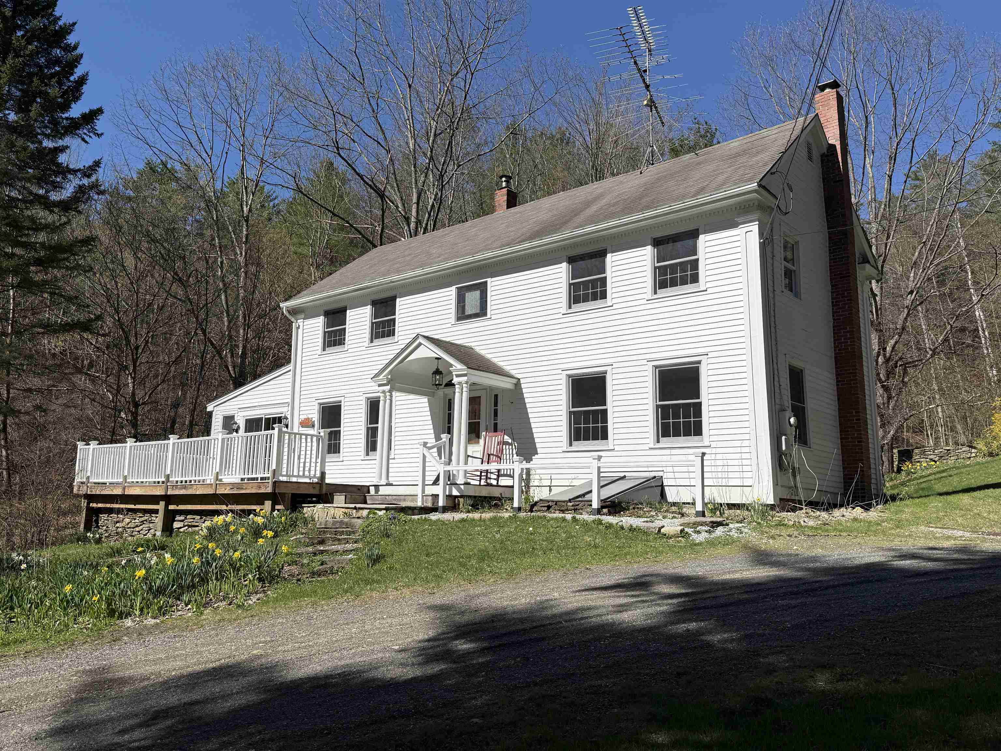
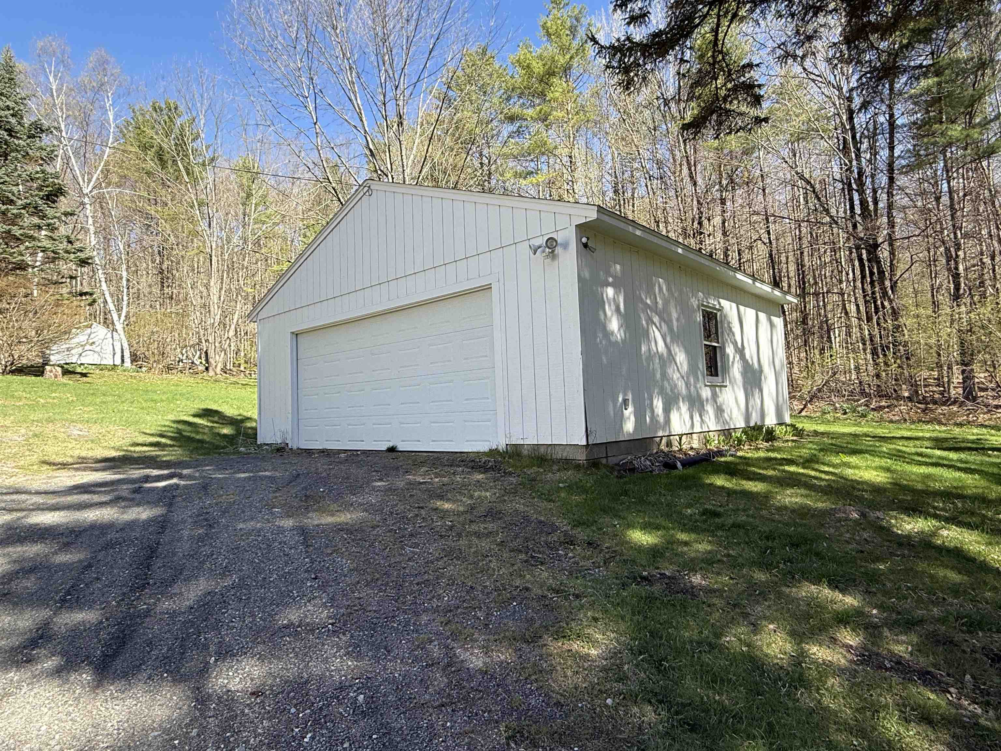

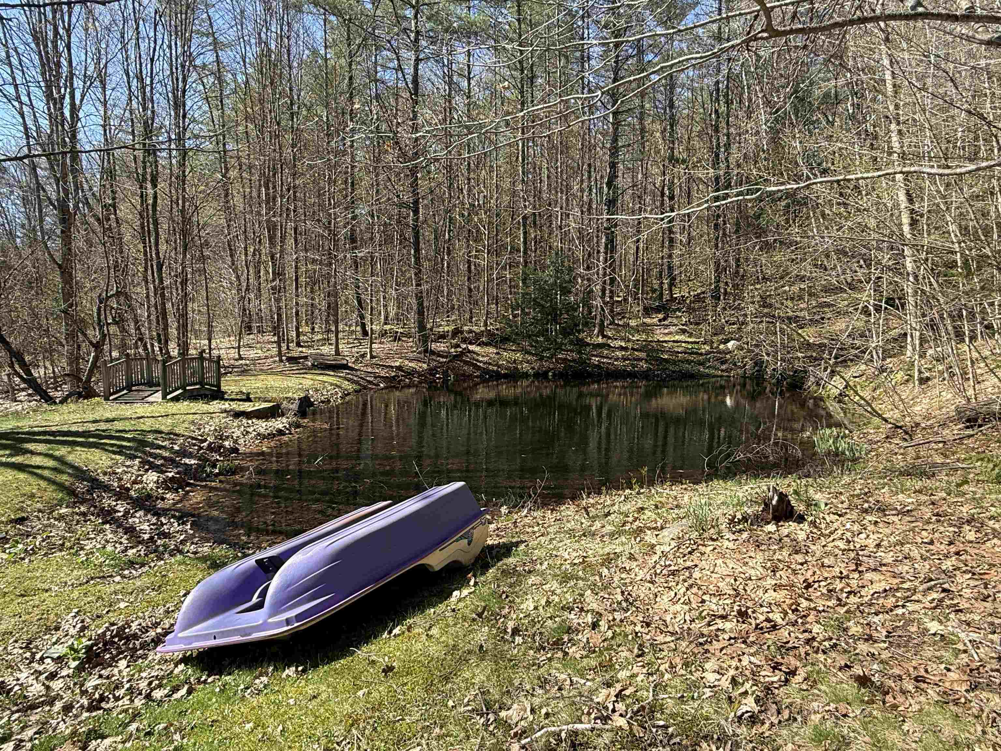
General Property Information
- Property Status:
- Active
- Price:
- $350, 000
- Assessed:
- $0
- Assessed Year:
- County:
- VT-Windsor
- Acres:
- 2.00
- Property Type:
- Single Family
- Year Built:
- 1850
- Agency/Brokerage:
- Betty McEnaney
Diamond Realty - Bedrooms:
- 2
- Total Baths:
- 2
- Sq. Ft. (Total):
- 1843
- Tax Year:
- Taxes:
- $0
- Association Fees:
Since 1964, this has been called home. It is time to pass it on to the next family to love and cherish this spot. Less than a mile from Main Street, but a super country location. Surrounded by large parcels and a short walk to Proctor Piper State Forest where you will find trails to hike and bike. The 1850's Federal sits above the road surrounded by Mother Nature at her best. A small pond with a gazebo, rolling lawns, fruit trees, and perennials that will be in bloom all summer...daffodils, lilies, rhodys and more. A large front porch allows you to sit and take it all in. Stepping inside, you will feel right at home. The living room has a brick hearth with a woodstove and a large bay window to bring the outside in. The kitchen has wood cabinets and a couple of built-ins for your collectables. There is a sunroom/bonus room with natural wood and lots of windows. A very large laundry room and 3/4 bath on the first floor as well. Either the bonus room or the laundry room could become a third bedroom if so desired. Upstairs is a full bath and two bedrooms plus a small sitting/office area. The house is sound and has been loved for generations. A few cosmetics will make it good to go for the next 50 years. Outside there is a small garden shed, and an oversized two car garage. Fiber optic internet. Cavendish is a wonderful small town. Skiing at Okemo, golf in Ludlow, and several lakes for fishing and boating nearby. A wonderful spot that is ready for you!
Interior Features
- # Of Stories:
- 2
- Sq. Ft. (Total):
- 1843
- Sq. Ft. (Above Ground):
- 1843
- Sq. Ft. (Below Ground):
- 0
- Sq. Ft. Unfinished:
- 480
- Rooms:
- 7
- Bedrooms:
- 2
- Baths:
- 2
- Interior Desc:
- Hearth, Living/Dining, Natural Light, Laundry - 1st Floor
- Appliances Included:
- Dryer, Range Hood, Range - Gas, Refrigerator, Washer, Water Heater - Gas, Water Heater - On Demand
- Flooring:
- Carpet, Hardwood, Softwood
- Heating Cooling Fuel:
- Water Heater:
- Basement Desc:
- Bulkhead, Insulated, Partial, Stairs - Interior, Stubbed In, Unfinished, Interior Access
Exterior Features
- Style of Residence:
- Federal
- House Color:
- White
- Time Share:
- No
- Resort:
- Exterior Desc:
- Exterior Details:
- Deck, Garden Space, Gazebo, Natural Shade, Shed, Storage, Windows - Double Pane
- Amenities/Services:
- Land Desc.:
- Country Setting, Landscaped, Open, Pond, Recreational, Sloping, Trail/Near Trail, Walking Trails, Waterfall, Waterfront, Wooded, Near Paths, Near Snowmobile Trails, Rural
- Suitable Land Usage:
- Residential
- Roof Desc.:
- Shingle
- Driveway Desc.:
- Gravel
- Foundation Desc.:
- Stone
- Sewer Desc.:
- 1000 Gallon, Deeded, Leach Field
- Garage/Parking:
- Yes
- Garage Spaces:
- 2
- Road Frontage:
- 154
Other Information
- List Date:
- 2025-05-01
- Last Updated:


