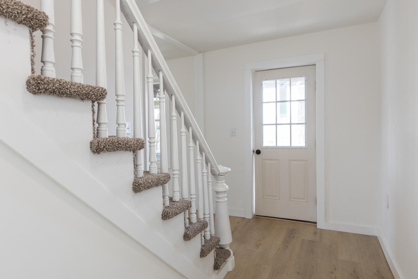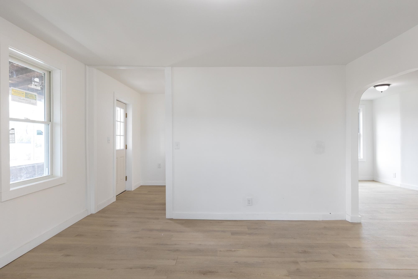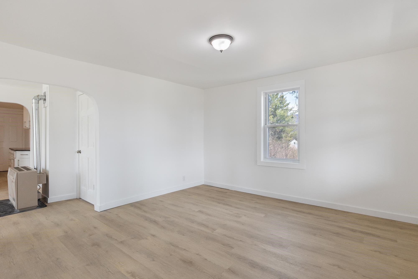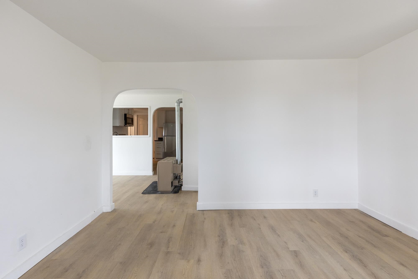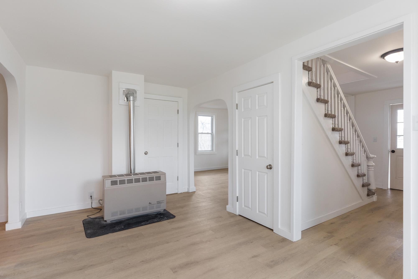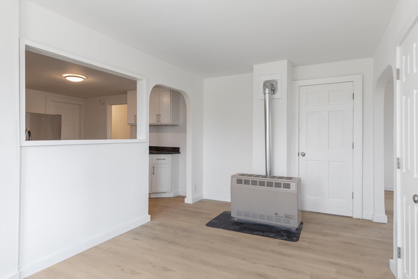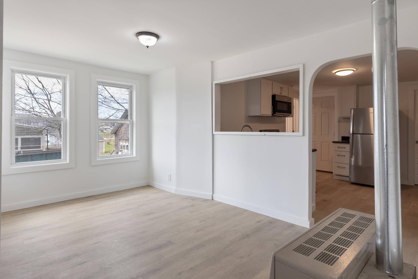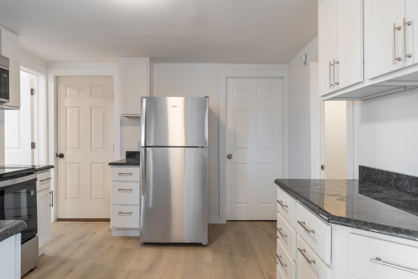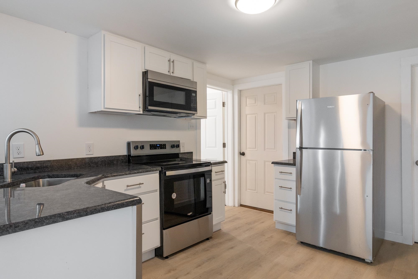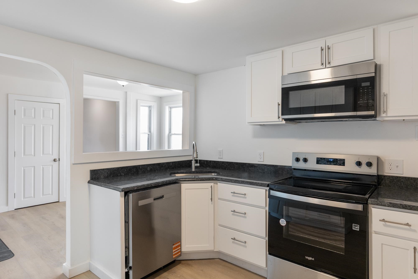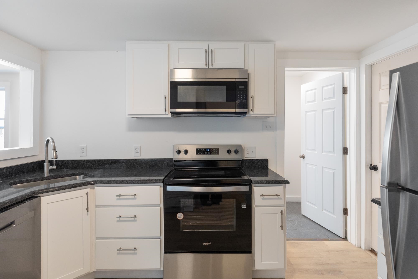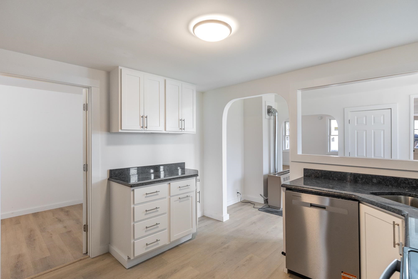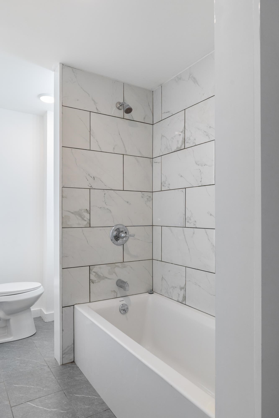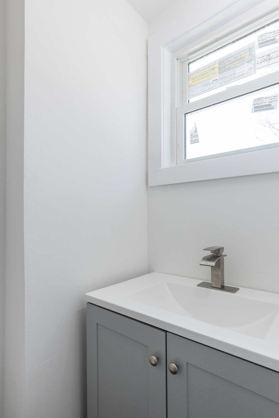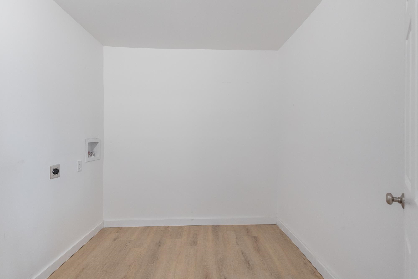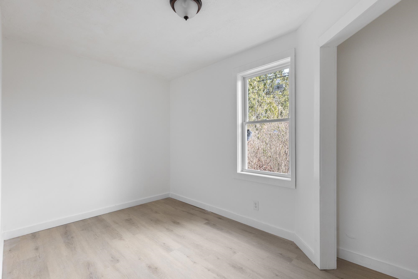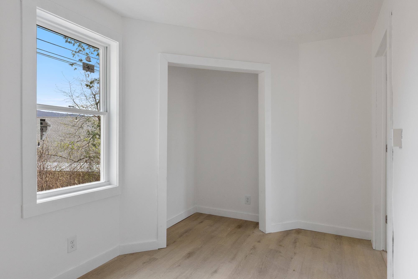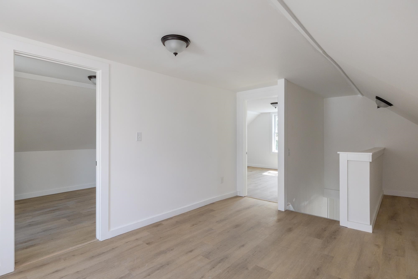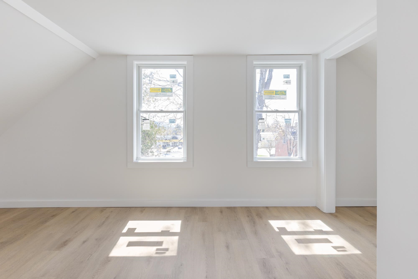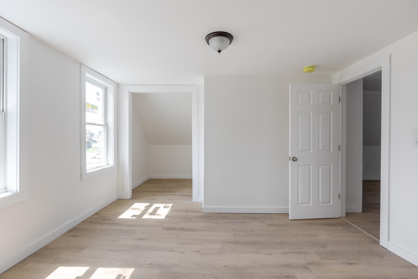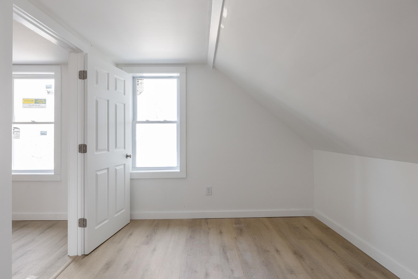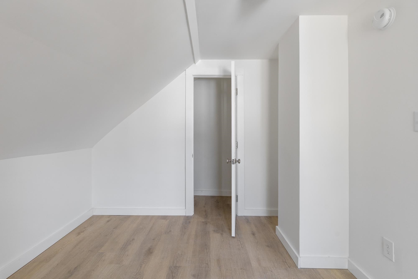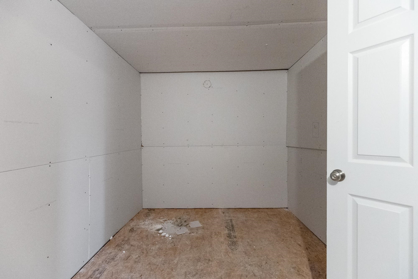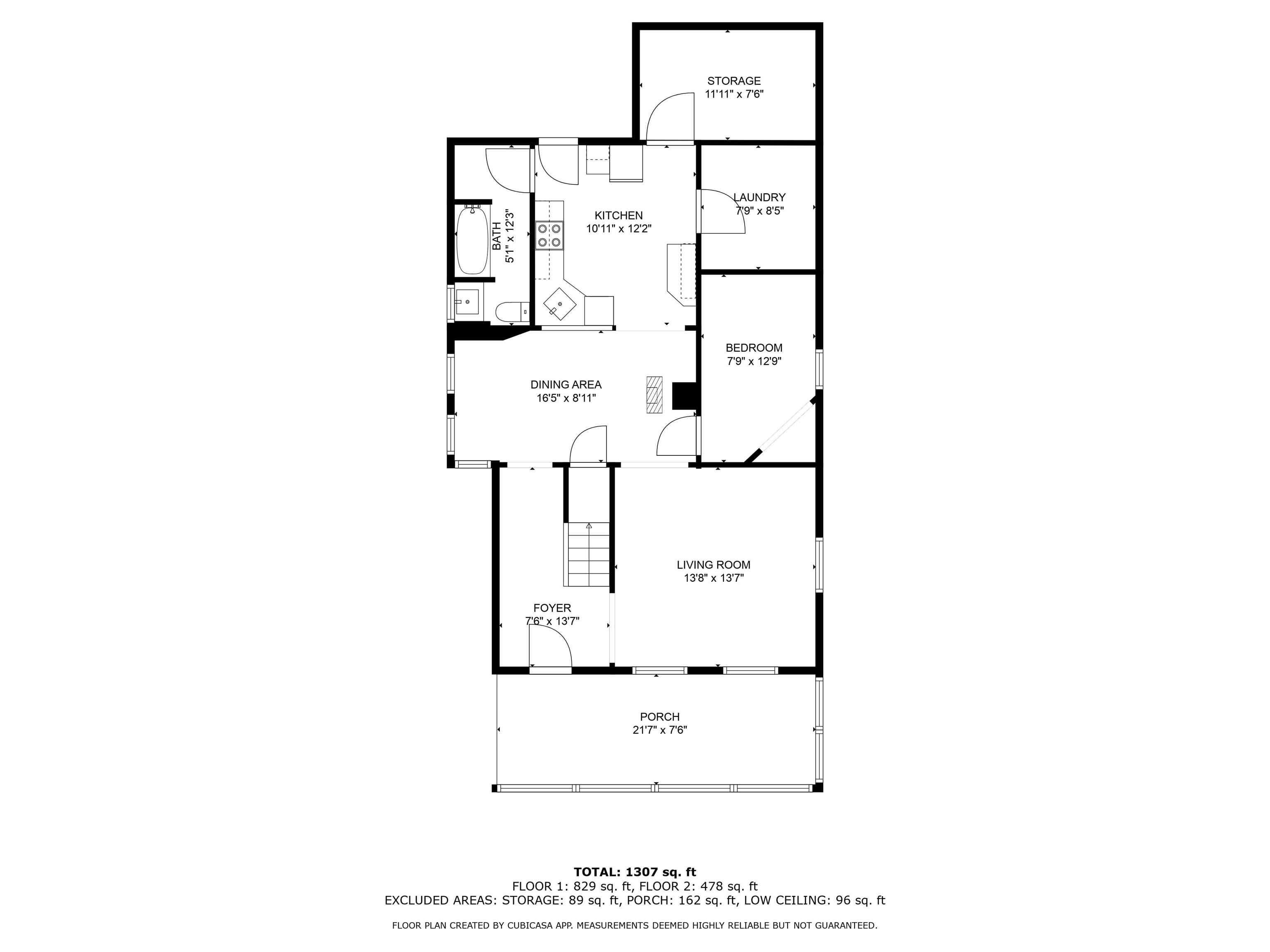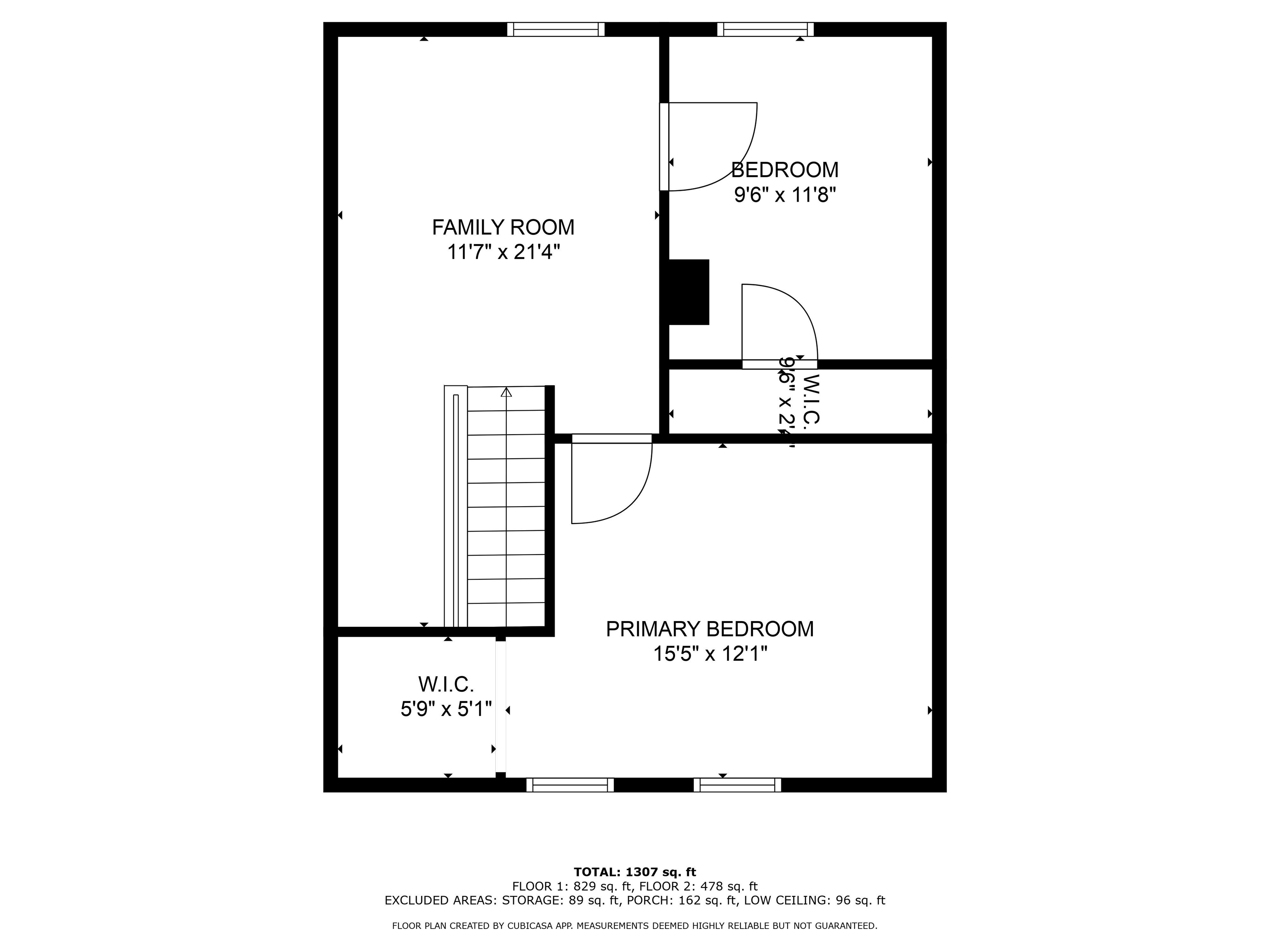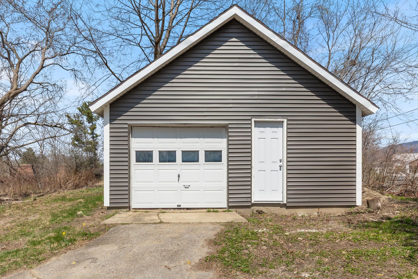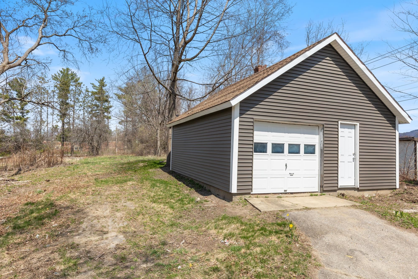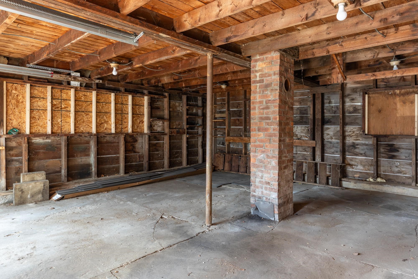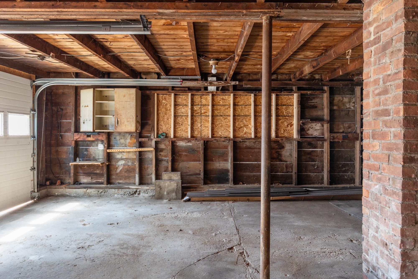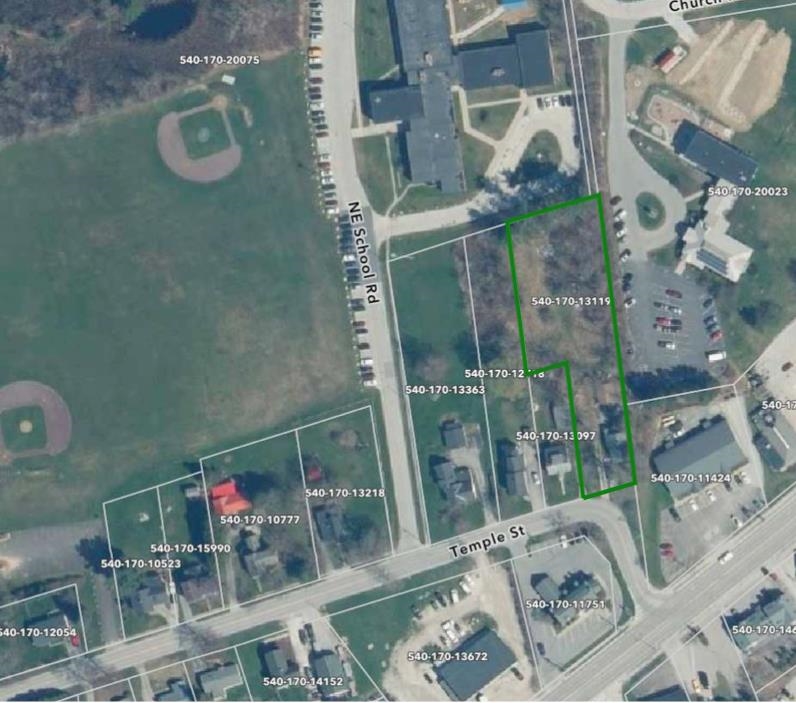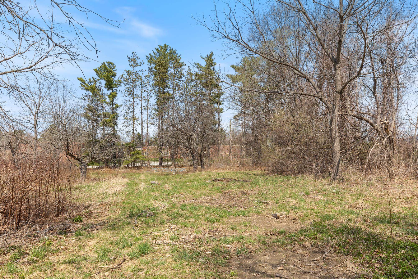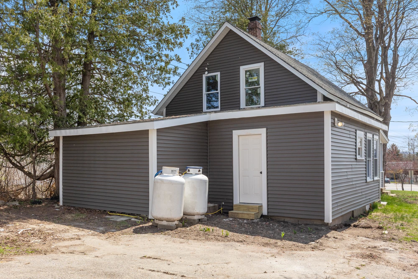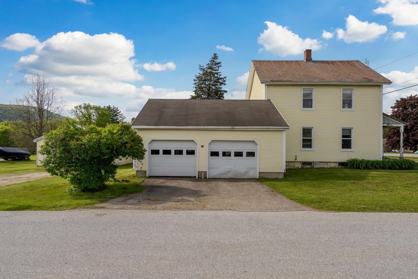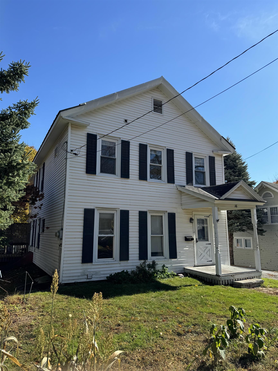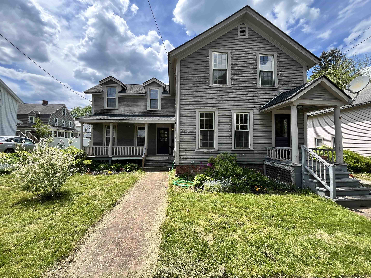1 of 38

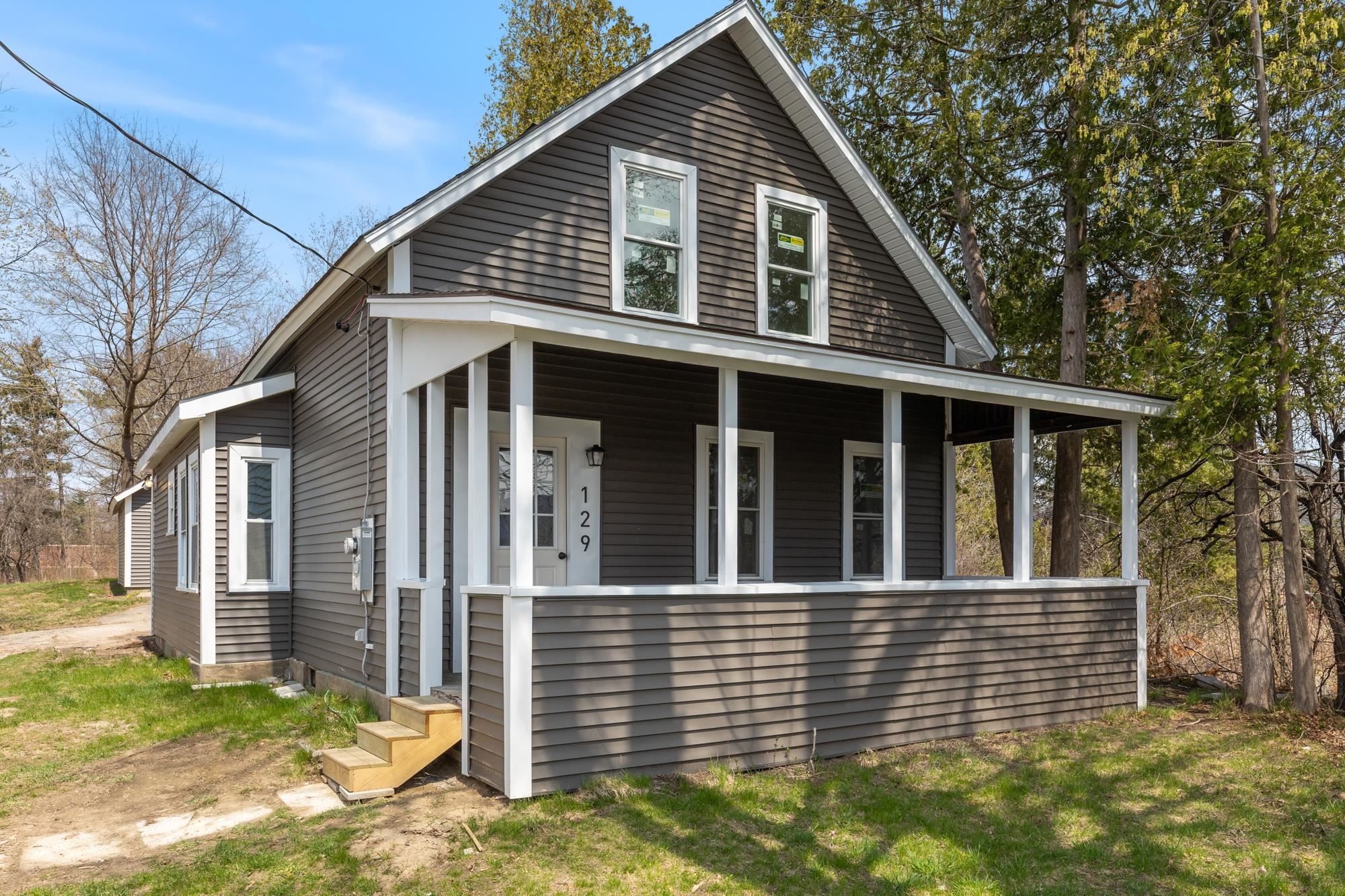




General Property Information
- Property Status:
- Active
- Price:
- $279, 000
- Assessed:
- $0
- Assessed Year:
- County:
- VT-Rutland
- Acres:
- 0.49
- Property Type:
- Single Family
- Year Built:
- 1865
- Agency/Brokerage:
- Ali Sater
Element Real Estate - Bedrooms:
- 3
- Total Baths:
- 1
- Sq. Ft. (Total):
- 1357
- Tax Year:
- 2024
- Taxes:
- $2, 538
- Association Fees:
Welcome to 129 Temple Street—a thoughtfully renovated home offering stylish updates, everyday comfort, and a spacious yard in a convenient city location. Set on a deep lot with an oversized one-car detached garage, this move-in-ready property blends classic character with modern finishes. Inside, you’ll find a bright, open layout with new flooring, windows, lighting, and fresh paint throughout. The updated kitchen features sleek cabinetry, new countertops, and stainless steel appliances—ideal for both daily life and entertaining. The full bathroom has also been completely redone with contemporary fixtures. A flexible floor plan includes one main-level bedroom—perfect for guests or a home office—and two additional bedrooms upstairs. Outside, the large backyard offers space for gardening, play, or relaxation, while the detached garage provides additional storage or workshop potential. Located near schools, parks, and downtown amenities, 129 Temple Street is a smart choice for first-time buyers or anyone seeking a turnkey home with value and style. Seller is a licensed real estate agent.
Interior Features
- # Of Stories:
- 1.5
- Sq. Ft. (Total):
- 1357
- Sq. Ft. (Above Ground):
- 1357
- Sq. Ft. (Below Ground):
- 0
- Sq. Ft. Unfinished:
- 616
- Rooms:
- 7
- Bedrooms:
- 3
- Baths:
- 1
- Interior Desc:
- Laundry Hook-ups
- Appliances Included:
- Dishwasher, Microwave, Range - Electric, Refrigerator, Water Heater - Tank
- Flooring:
- Tile, Vinyl Plank
- Heating Cooling Fuel:
- Water Heater:
- Basement Desc:
- Dirt Floor, Interior Access
Exterior Features
- Style of Residence:
- Cape
- House Color:
- Time Share:
- No
- Resort:
- Exterior Desc:
- Exterior Details:
- Amenities/Services:
- Land Desc.:
- Landscaped, Level, Near School(s)
- Suitable Land Usage:
- Roof Desc.:
- Shingle - Asphalt
- Driveway Desc.:
- Dirt
- Foundation Desc.:
- Slab - Concrete, Stone
- Sewer Desc.:
- Public
- Garage/Parking:
- Yes
- Garage Spaces:
- 1
- Road Frontage:
- 0
Other Information
- List Date:
- 2025-05-01
- Last Updated:


