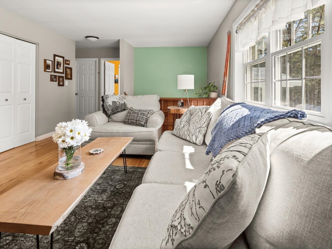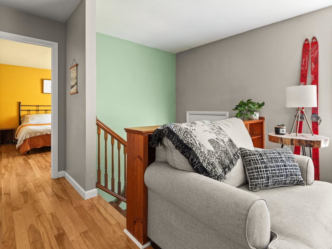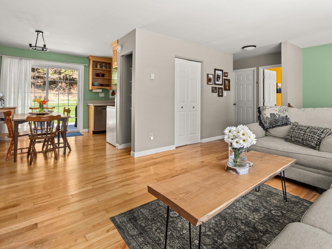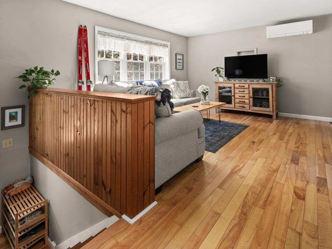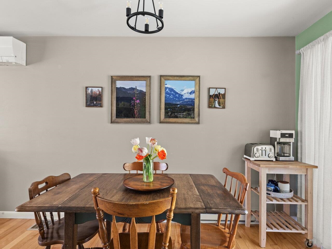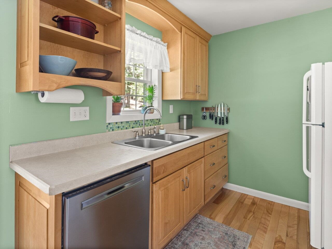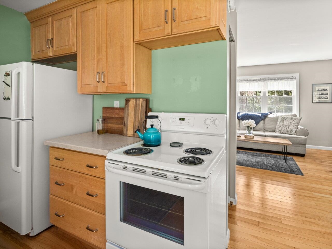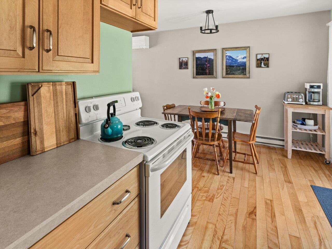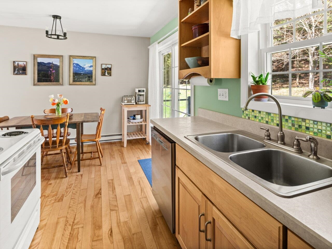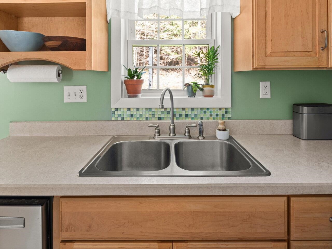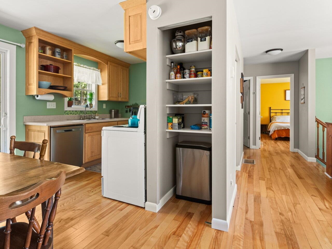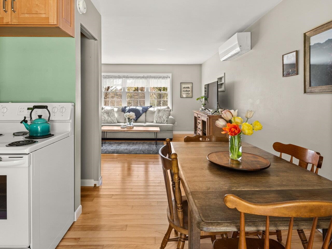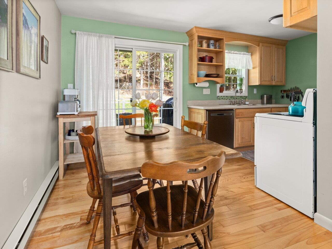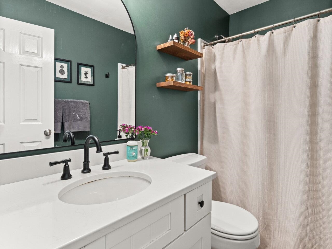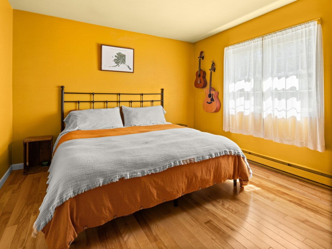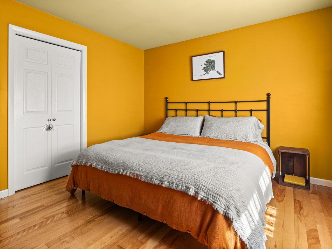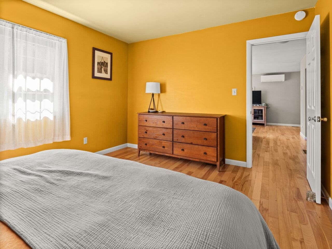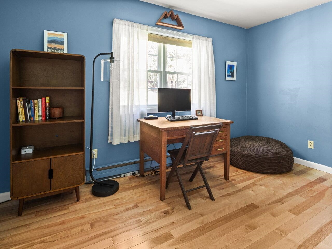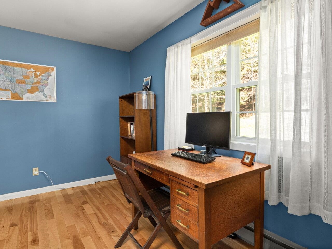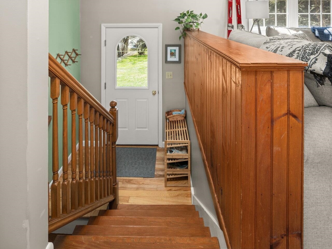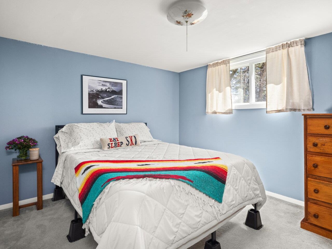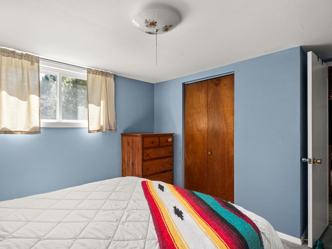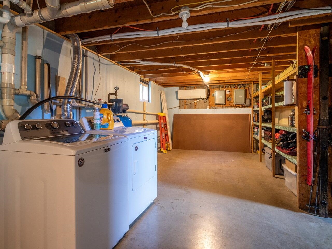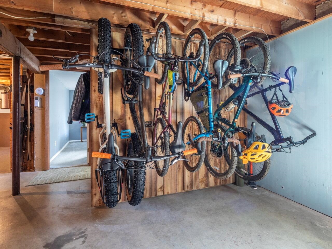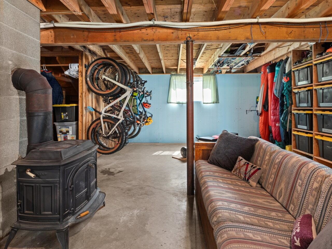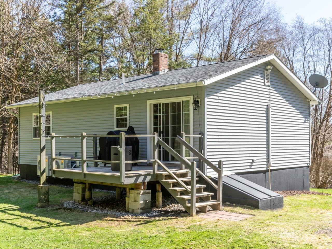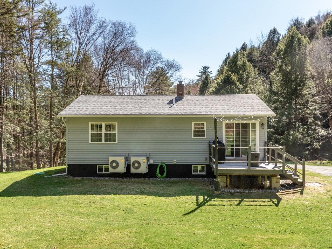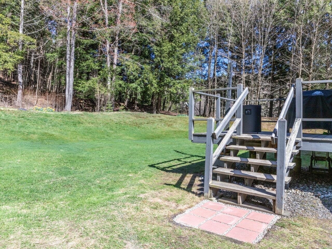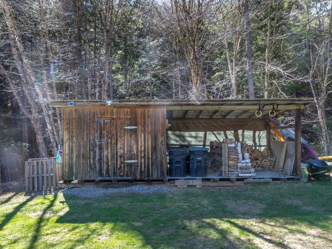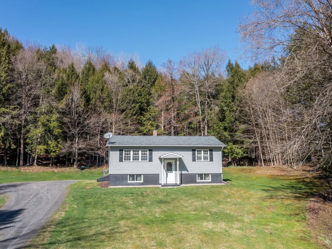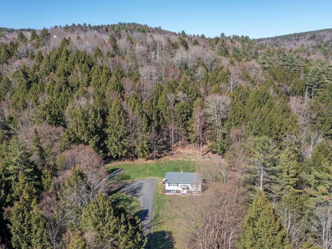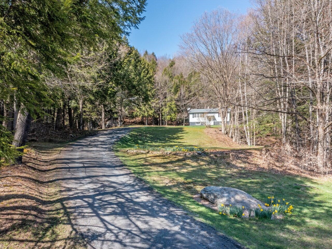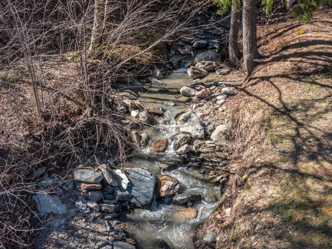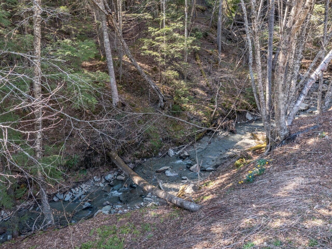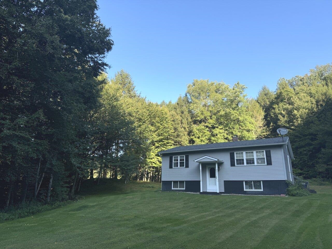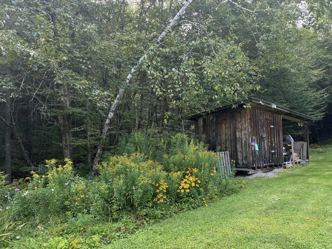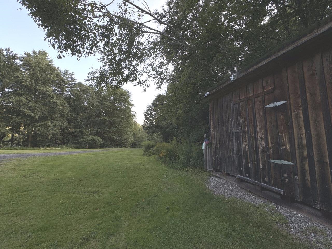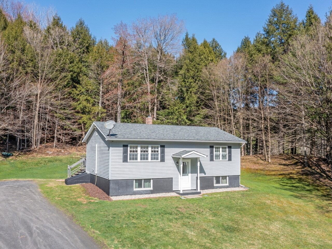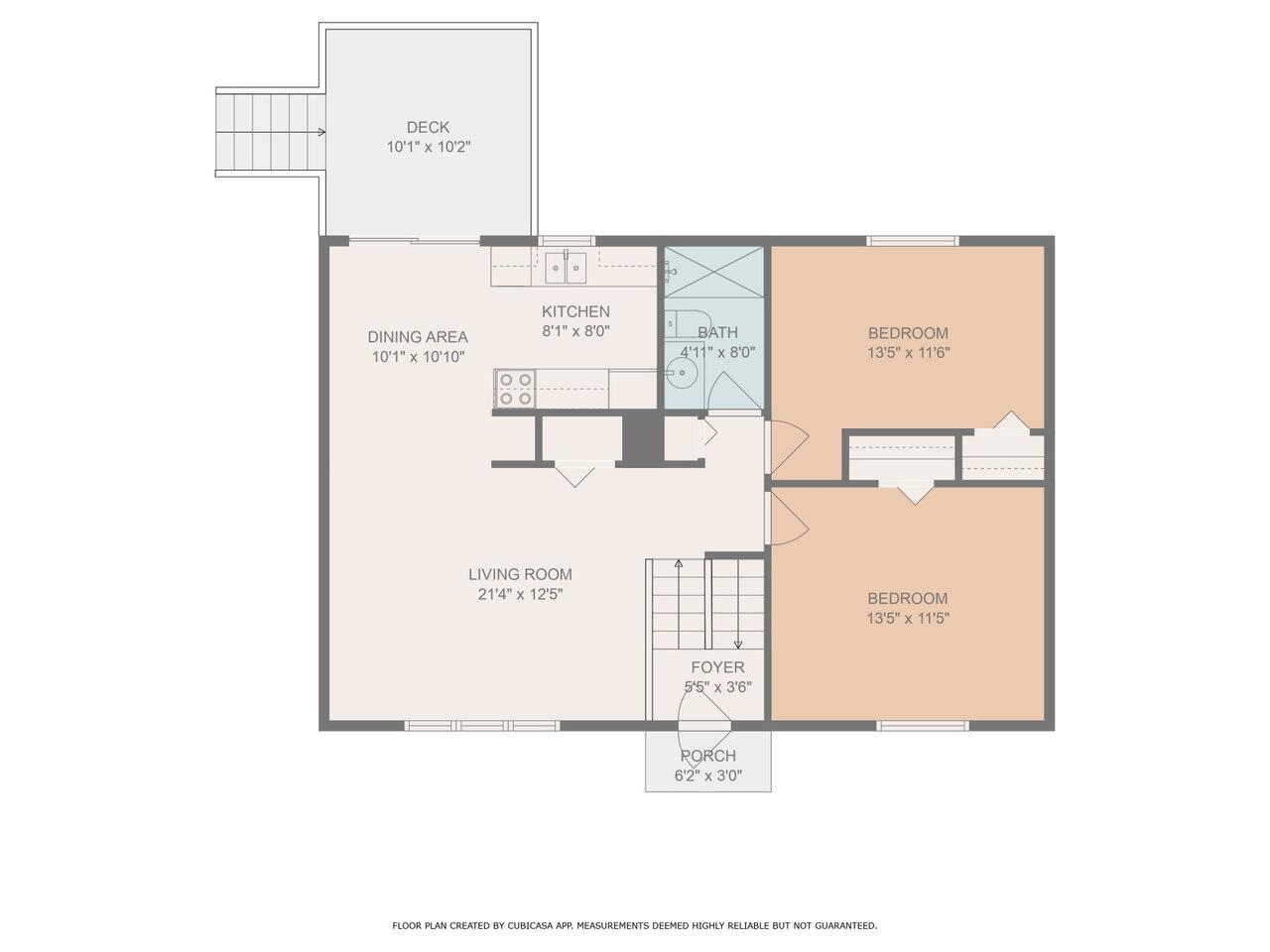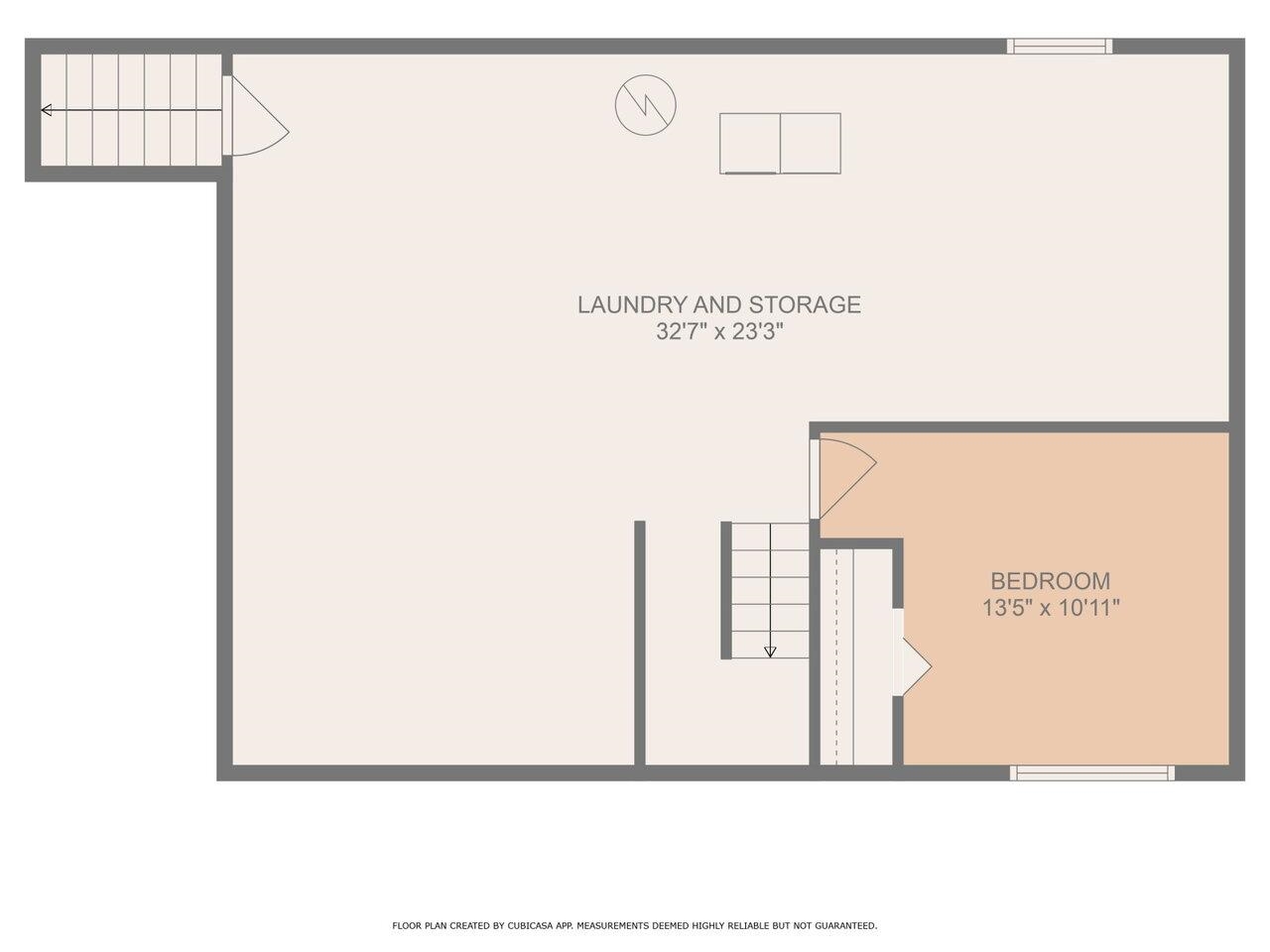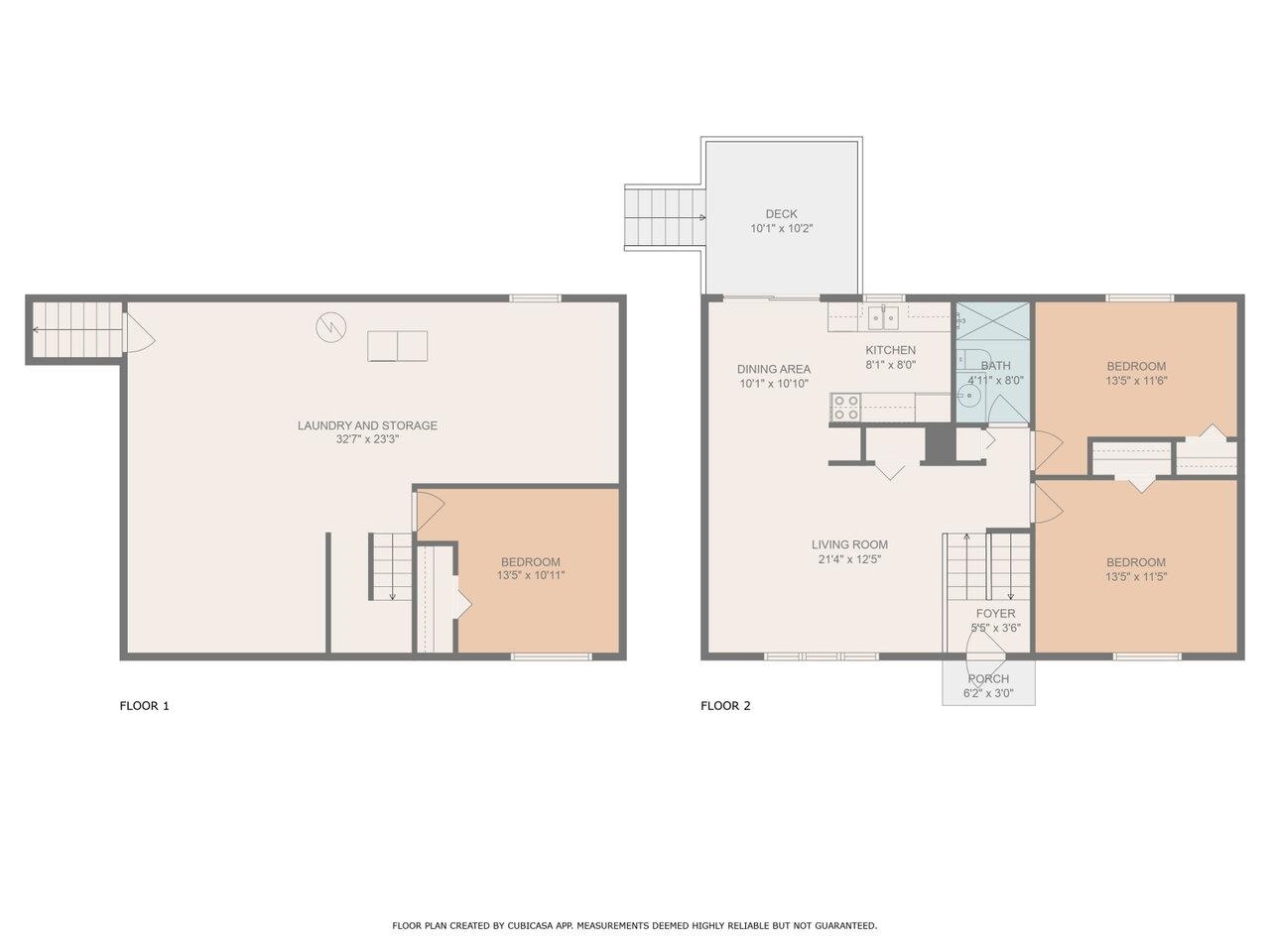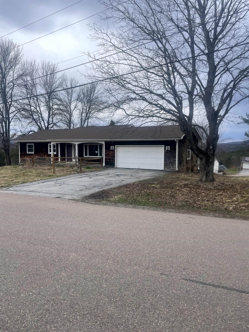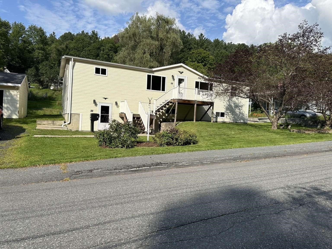1 of 47

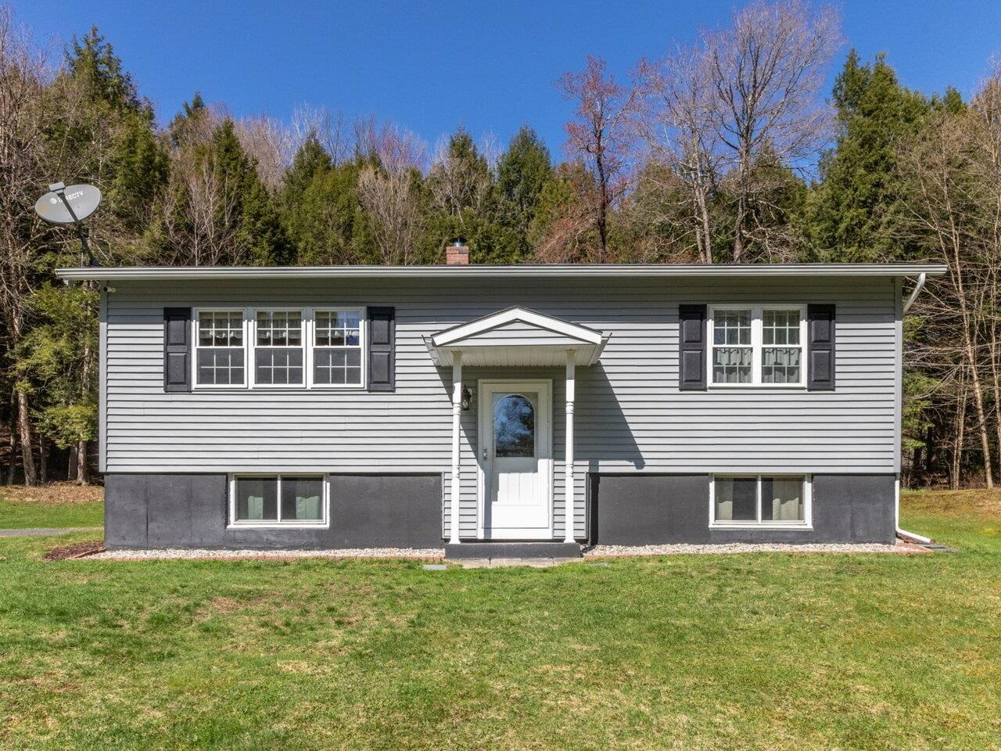
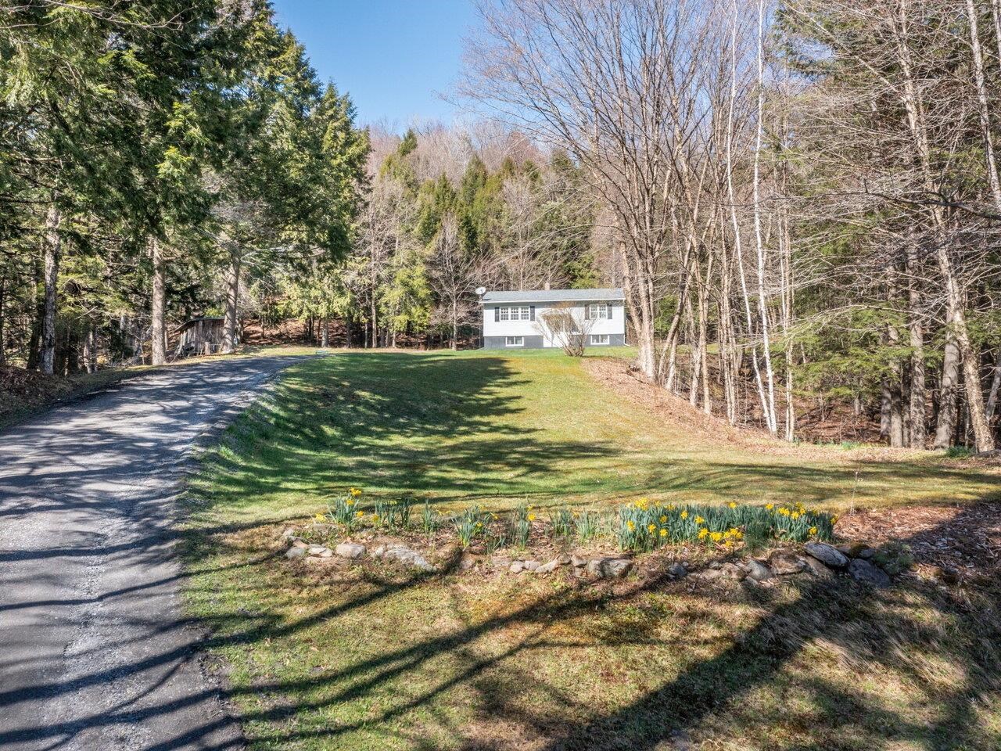
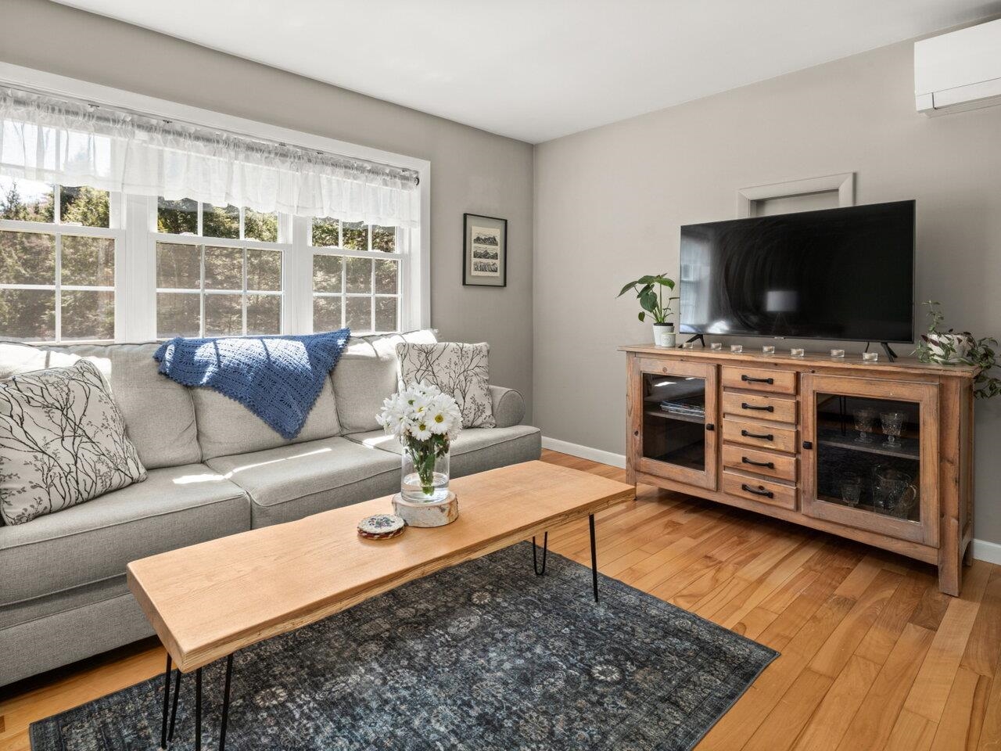
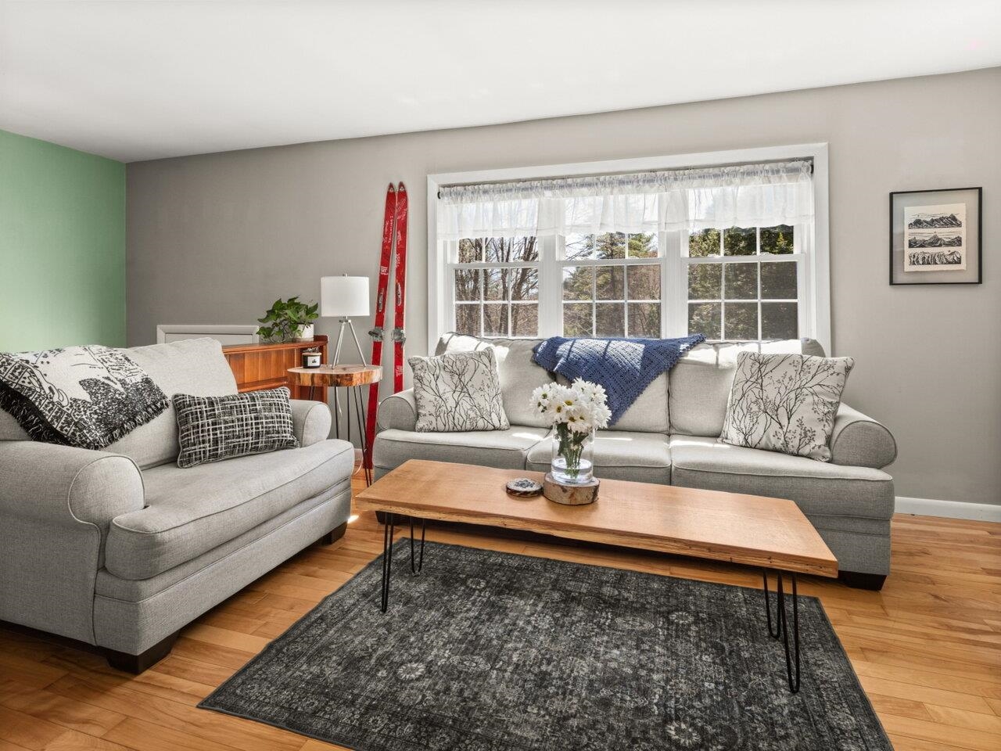
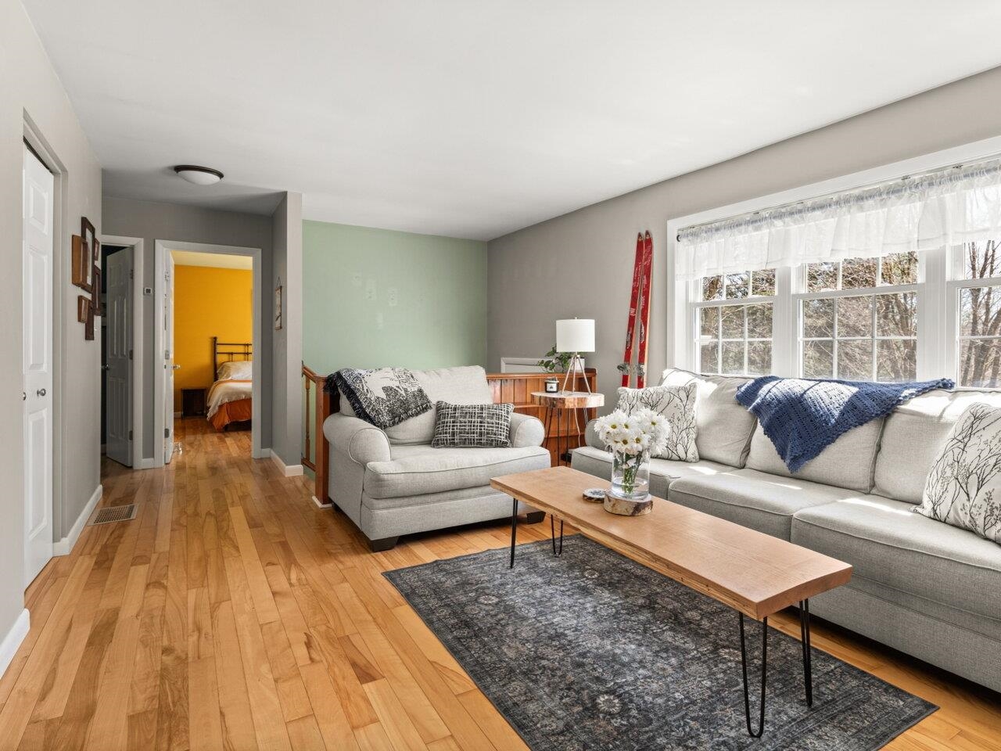
General Property Information
- Property Status:
- Active
- Price:
- $365, 000
- Assessed:
- $0
- Assessed Year:
- County:
- VT-Washington
- Acres:
- 10.30
- Property Type:
- Single Family
- Year Built:
- 1979
- Agency/Brokerage:
- Stacey Lax
Coldwell Banker Hickok and Boardman - Bedrooms:
- 3
- Total Baths:
- 1
- Sq. Ft. (Total):
- 1020
- Tax Year:
- 2024
- Taxes:
- $4, 589
- Association Fees:
Charming Vermont home on 10 private acres - nature, community & comfort in one! Tucked into the rolling hills of Central Vermont, this lovingly cared-for home offers the perfect balance of country living and vibrant local culture. Just 5 minutes from I-89 and 15 minutes to both Montpelier and Waterbury, you'll enjoy an easy commute to the Burlington area while being surrounded by nature and community charm. Step outside your door to explore 10 private acres of wooded trails - ideal for back-country skiing, hiking, or even building your dream mountain bike track. The land also features mature perennials, wildflowers, berries, and plenty of sun-lit space for gardens. The bright dry basement offers ample room for gear storage, a wood stove for cozy winter nights, and potential for a future bathroom. The home features an open layout with tons of natural light, surprisingly large kitchen storage in the efficient galley kitchen, 3 spacious bedrooms, sunny deck overlooking peaceful woods, and utility systems easily accessible in the basement. Local highlights just minutes away include Red Hen Bakery, Camp Meade, Chico's Tacos, Roots Farm Market, local wine & beer shops, and a farm stand on Brook Road. This is a home built for adventurers, gardeners, and anyone seeking a peaceful retreat with strong community connections. Whether you're starting your next chapter or looking for a forever home, this property offers unmatched access to the best of Vermont living.
Interior Features
- # Of Stories:
- 1.5
- Sq. Ft. (Total):
- 1020
- Sq. Ft. (Above Ground):
- 864
- Sq. Ft. (Below Ground):
- 156
- Sq. Ft. Unfinished:
- 708
- Rooms:
- 7
- Bedrooms:
- 3
- Baths:
- 1
- Interior Desc:
- Blinds, Dining Area, Natural Light, Laundry - Basement
- Appliances Included:
- Dishwasher, Dryer, Refrigerator, Washer, Stove - Electric, Water Heater - Electric
- Flooring:
- Hardwood
- Heating Cooling Fuel:
- Water Heater:
- Basement Desc:
- Bulkhead, Climate Controlled, Concrete, Concrete Floor, Daylight, Full, Partially Finished, Stairs - Interior, Storage Space, Interior Access, Exterior Access
Exterior Features
- Style of Residence:
- Raised Ranch
- House Color:
- Gray
- Time Share:
- No
- Resort:
- No
- Exterior Desc:
- Exterior Details:
- Deck, Shed
- Amenities/Services:
- Land Desc.:
- Country Setting, Sloping, Stream, Trail/Near Trail, Near Paths, Rural
- Suitable Land Usage:
- Roof Desc.:
- Shingle - Asphalt
- Driveway Desc.:
- Gravel
- Foundation Desc.:
- Concrete
- Sewer Desc.:
- 1000 Gallon, Leach Field - On-Site, On-Site Septic Exists, Private, Septic
- Garage/Parking:
- No
- Garage Spaces:
- 0
- Road Frontage:
- 0
Other Information
- List Date:
- 2025-05-01
- Last Updated:


