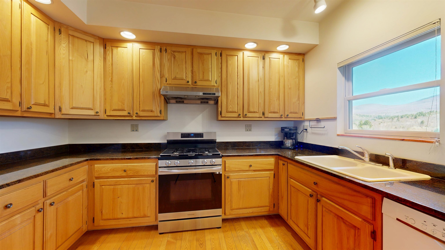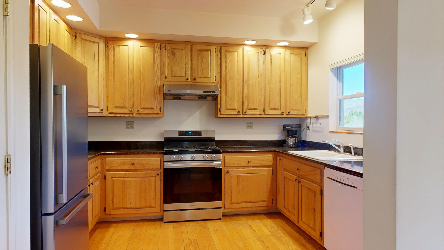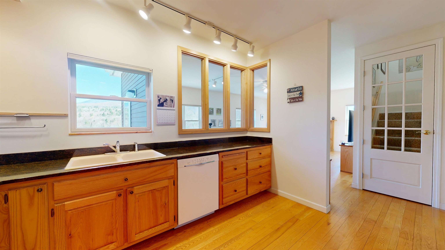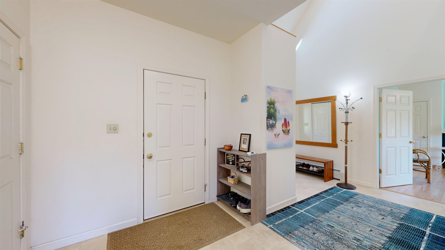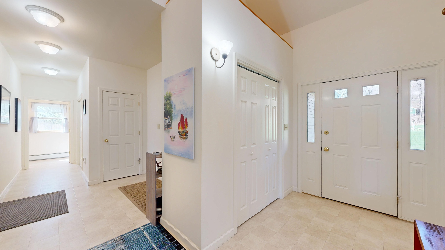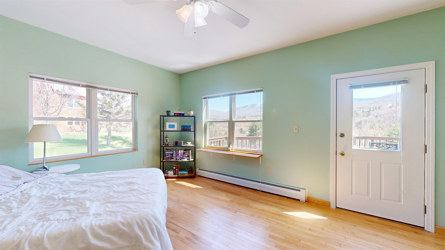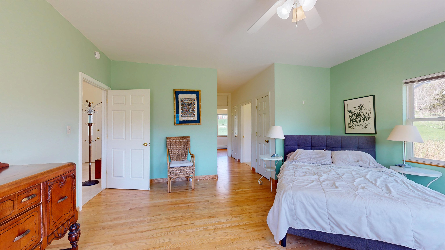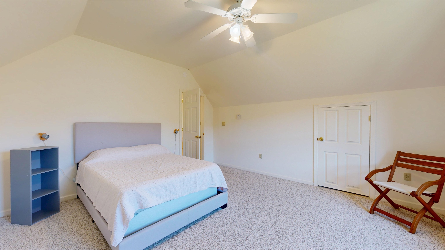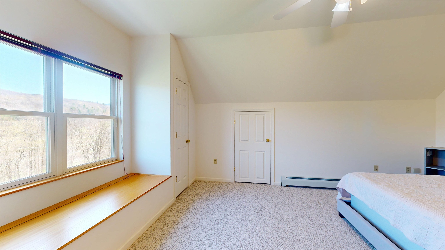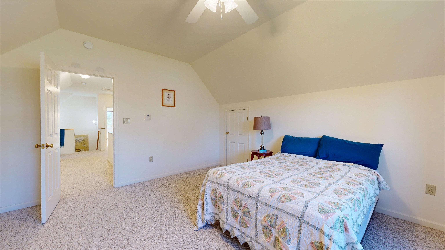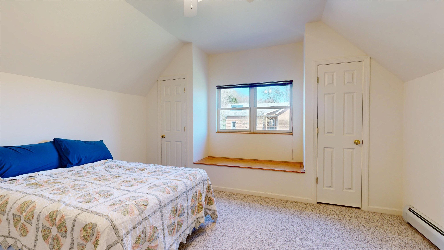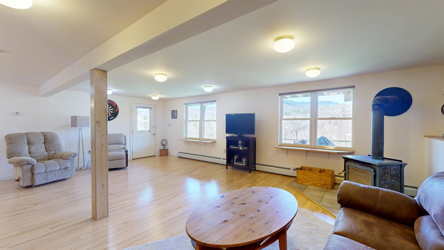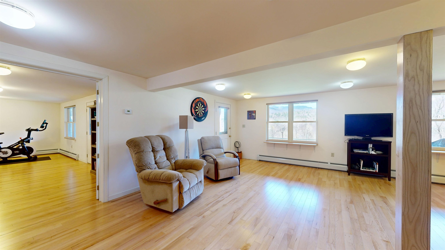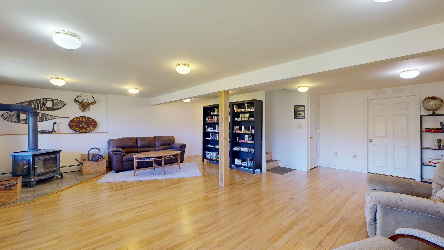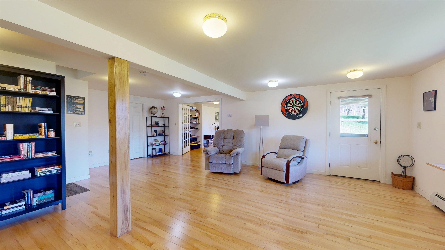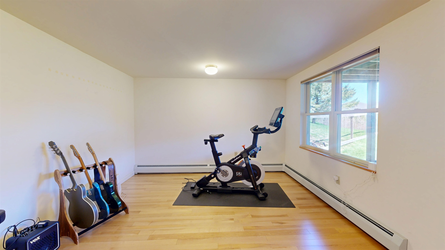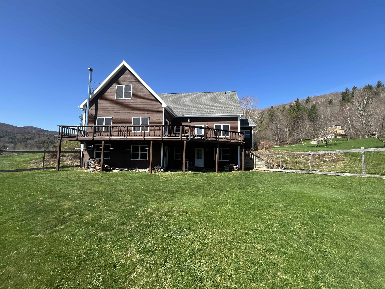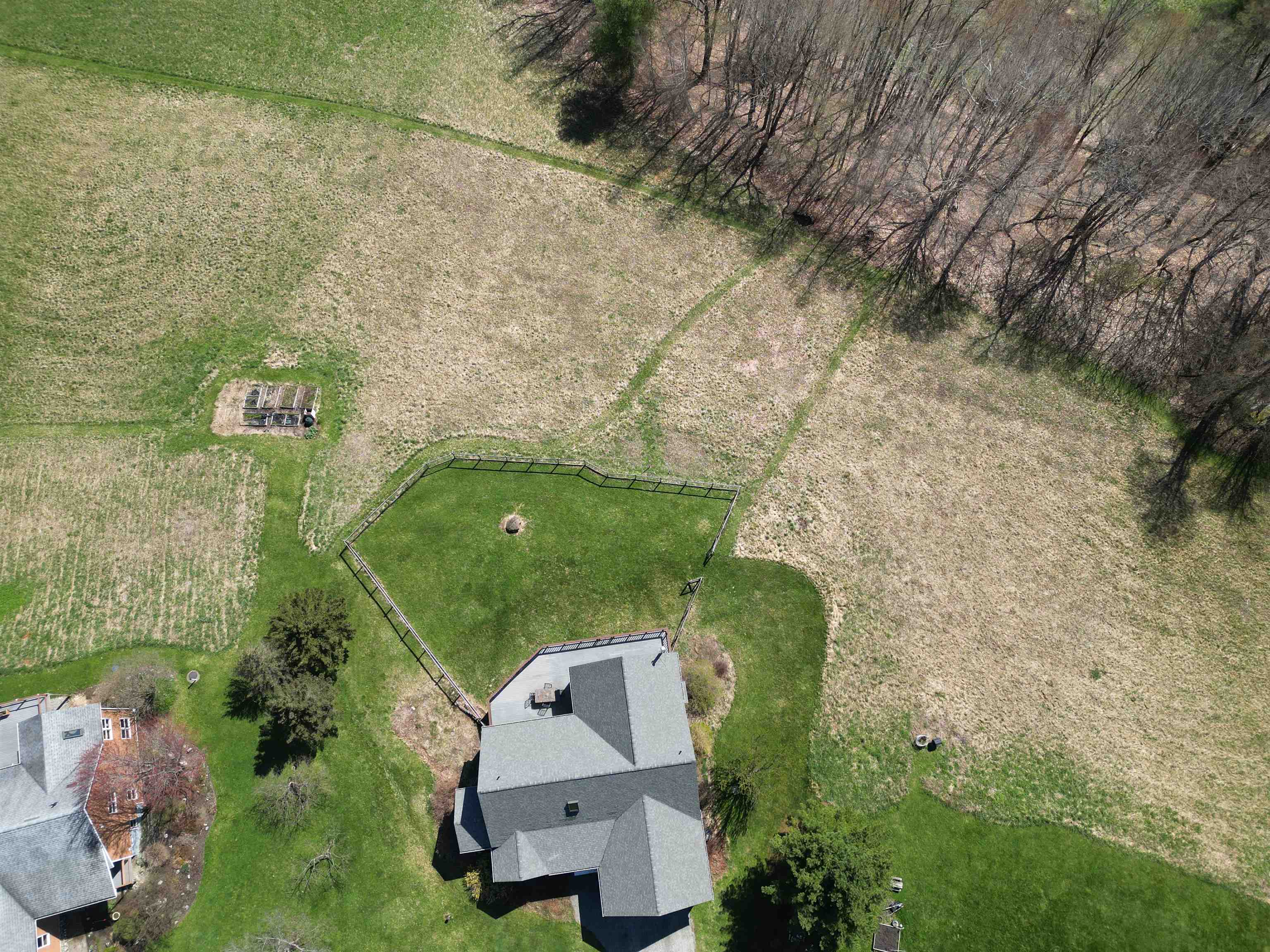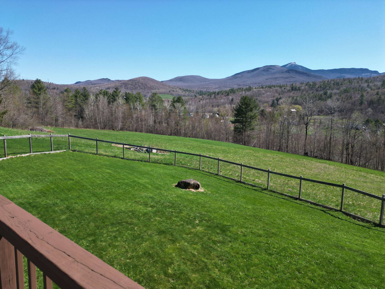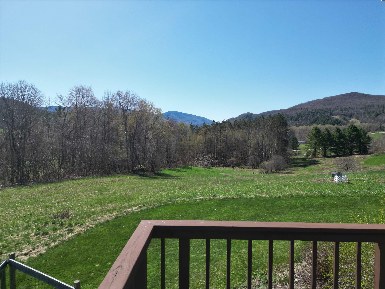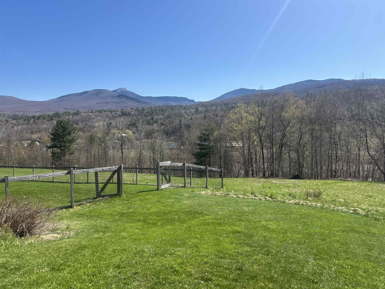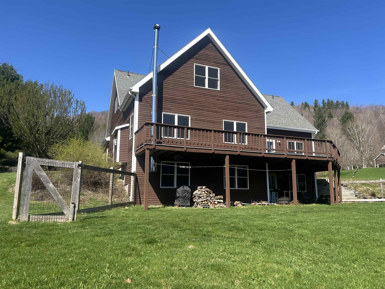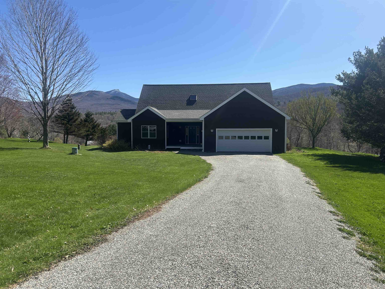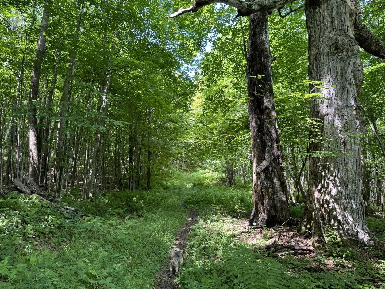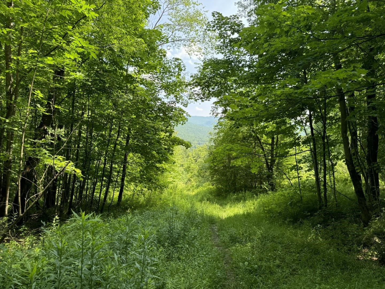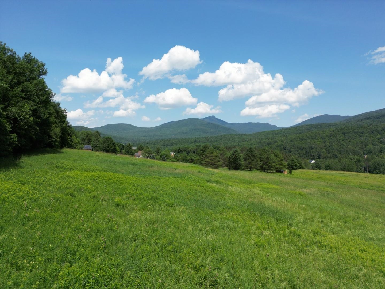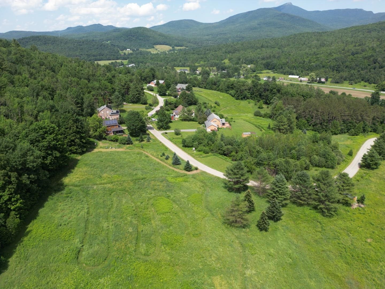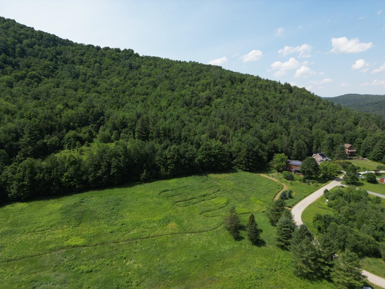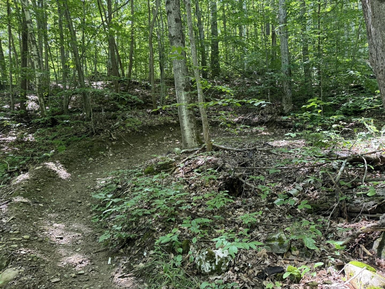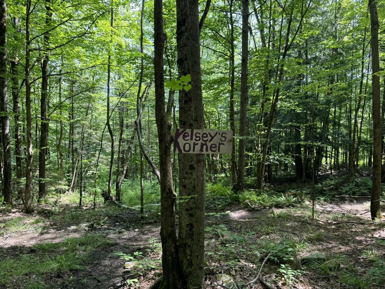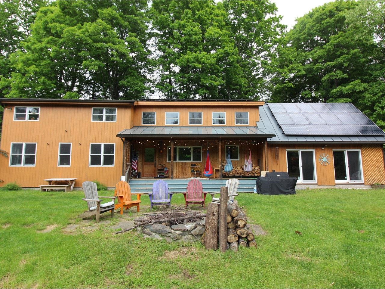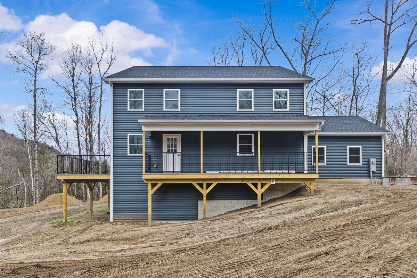1 of 36
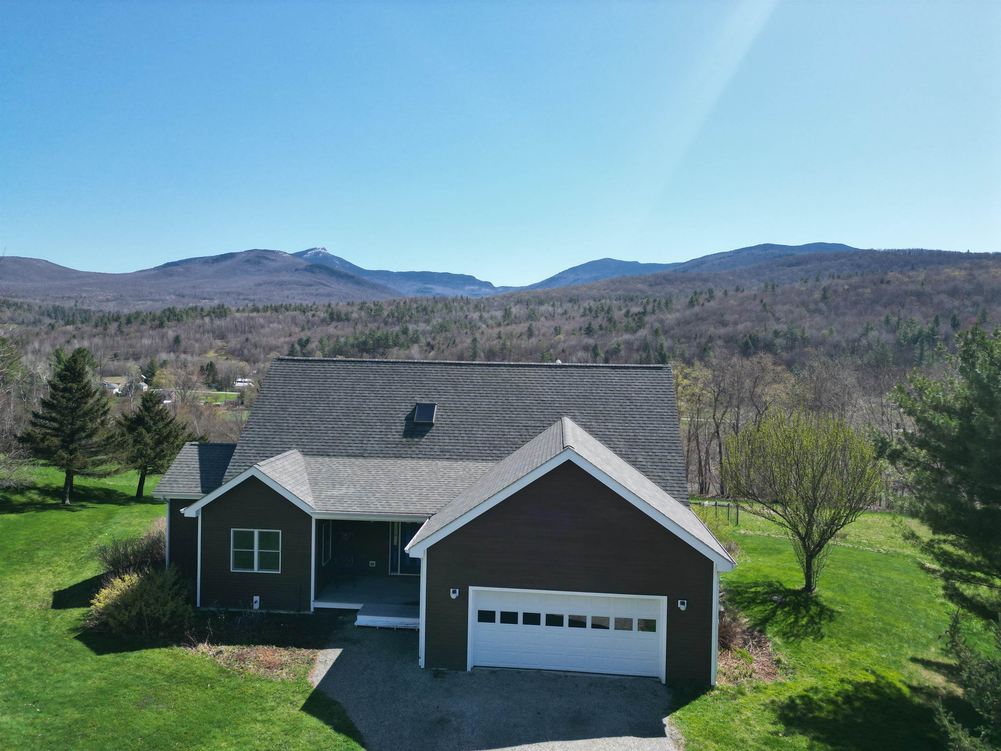
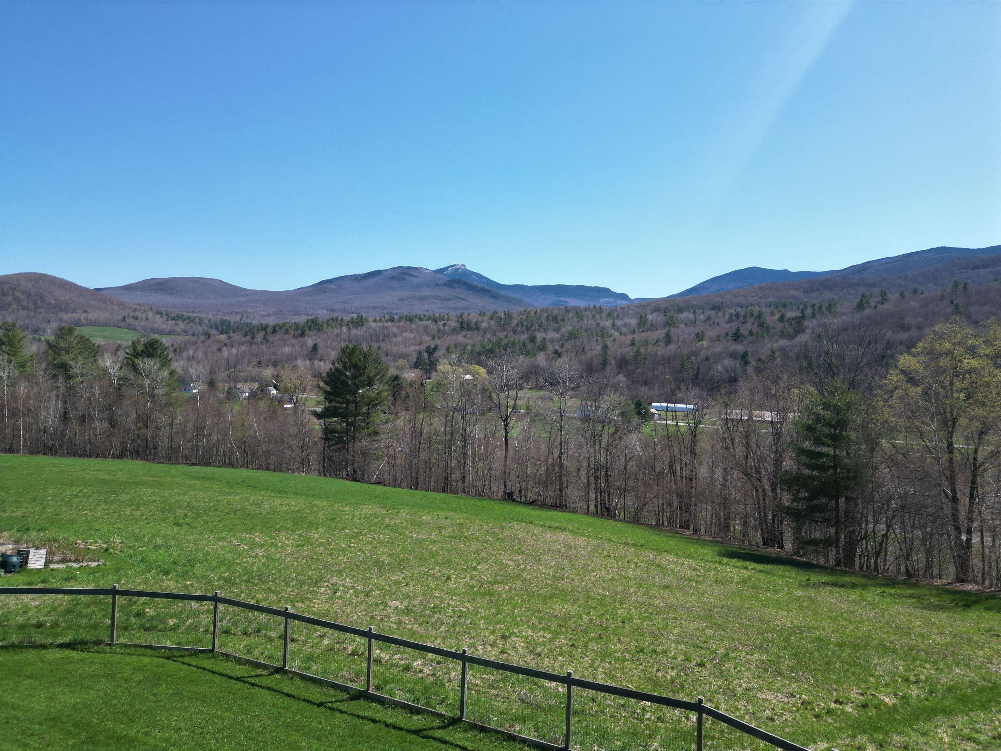

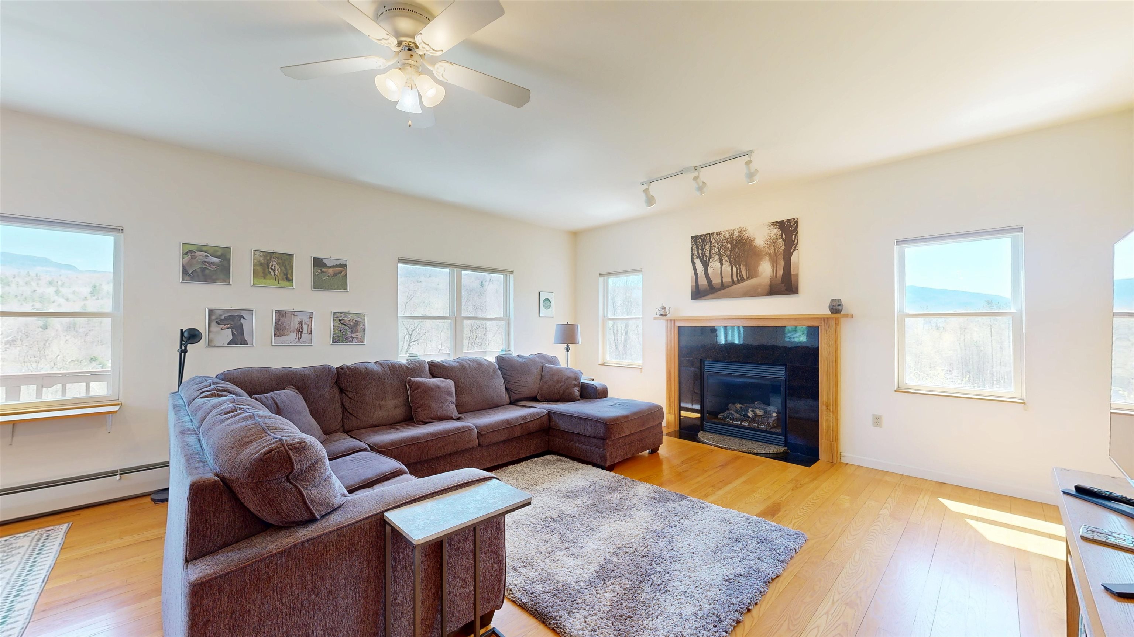
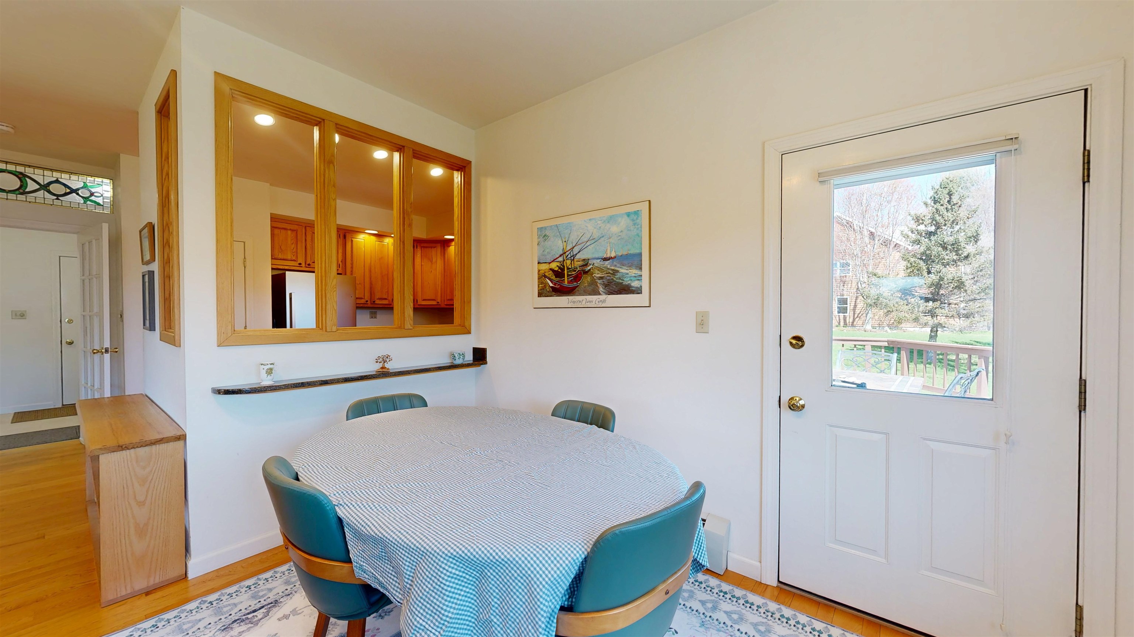
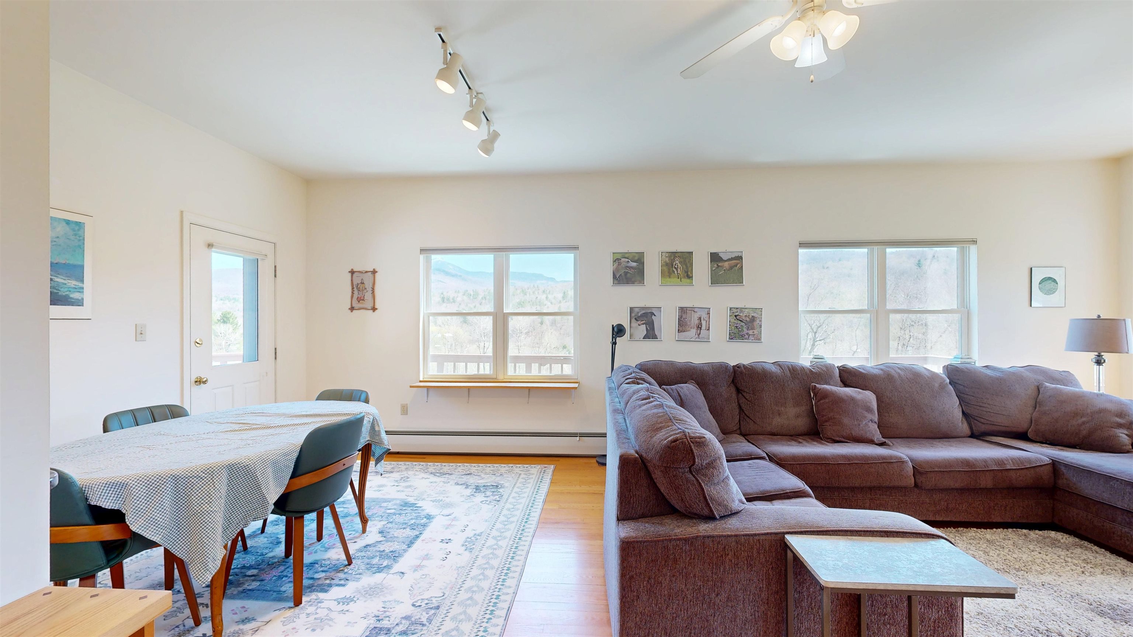
General Property Information
- Property Status:
- Active Under Contract
- Price:
- $715, 000
- Assessed:
- $0
- Assessed Year:
- County:
- VT-Chittenden
- Acres:
- 1.33
- Property Type:
- Single Family
- Year Built:
- 2003
- Agency/Brokerage:
- The Nancy Jenkins Team
Nancy Jenkins Real Estate - Bedrooms:
- 3
- Total Baths:
- 3
- Sq. Ft. (Total):
- 3495
- Tax Year:
- 2025
- Taxes:
- $10, 544
- Association Fees:
Enjoy breathtaking panoramic views of the Green Mountain Range, from Mount Ellen to Camel’s Hump. This spacious 3-bedroom home features an open-concept layout with a bright, sunny kitchen equipped with granite countertops and ample solid wood cabinetry. The kitchen window frames one of the most incredible mountain views you'll find. The living and dining areas are airy and inviting, offering plenty of space to gather and entertain—with easy overflow onto the deck where you can soak in the spectacular scenery. The first-floor primary suite includes a large walk-in closet, an en-suite bath, and a private office or sitting area. Upstairs, you’ll find two additional bedrooms and a full bath. The finished walkout basement adds even more living space, perfect for recreation and relaxation, complete with a cozy woodstove. A two-car garage rounds out this exceptional home. As part of the Shaker Meadow Community, this property grants you access to 238 acres of common land, complete with miles of hand-crafted mountain biking and skiing trails, groomed cross-country ski routes, and serene river access—perfect for endless year-round outdoor adventures.
Interior Features
- # Of Stories:
- 2
- Sq. Ft. (Total):
- 3495
- Sq. Ft. (Above Ground):
- 2583
- Sq. Ft. (Below Ground):
- 912
- Sq. Ft. Unfinished:
- 777
- Rooms:
- 10
- Bedrooms:
- 3
- Baths:
- 3
- Interior Desc:
- Dining Area, Fireplace - Gas, Living/Dining, Primary BR w/ BA, Walk-in Closet
- Appliances Included:
- Dishwasher, Dryer, Range - Gas, Refrigerator, Washer, Water Heater-Gas-LP/Bttle, Water Heater - Owned
- Flooring:
- Carpet, Hardwood, Tile
- Heating Cooling Fuel:
- Water Heater:
- Basement Desc:
- Finished
Exterior Features
- Style of Residence:
- Contemporary
- House Color:
- Time Share:
- No
- Resort:
- Exterior Desc:
- Exterior Details:
- Deck, Porch - Covered
- Amenities/Services:
- Land Desc.:
- Country Setting, Mountain View
- Suitable Land Usage:
- Roof Desc.:
- Shingle - Architectural
- Driveway Desc.:
- Gravel
- Foundation Desc.:
- Concrete
- Sewer Desc.:
- 1000 Gallon, Leach Field - Off-Site, Shared
- Garage/Parking:
- Yes
- Garage Spaces:
- 2
- Road Frontage:
- 0
Other Information
- List Date:
- 2025-05-01
- Last Updated:


