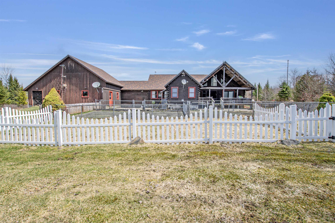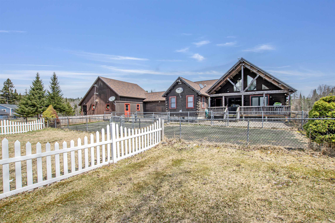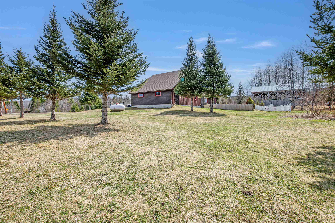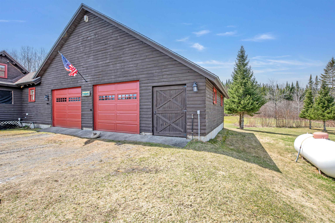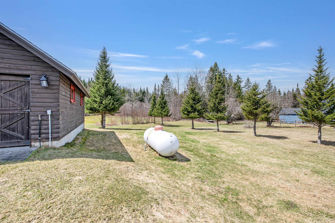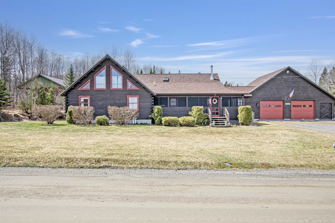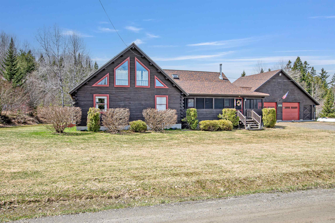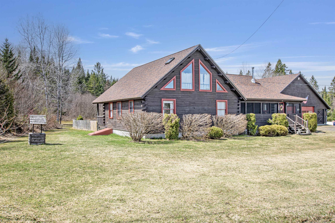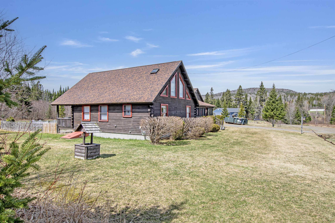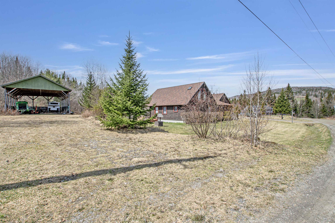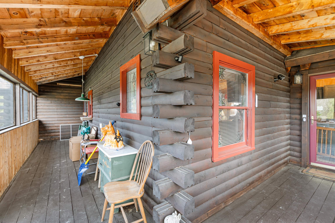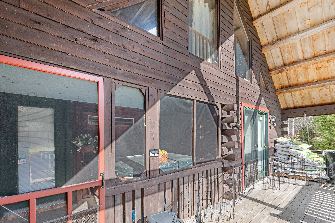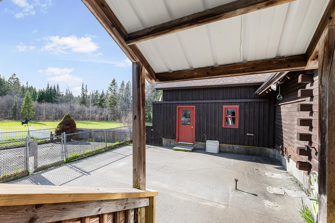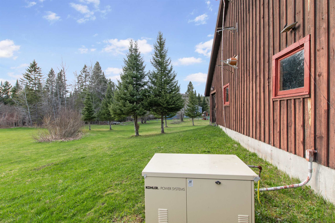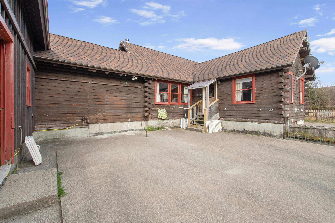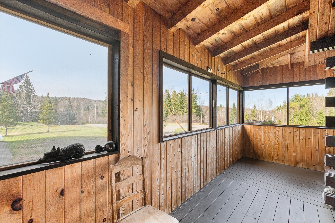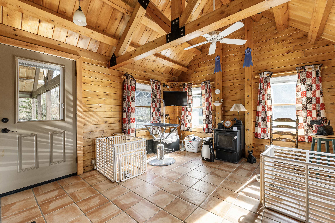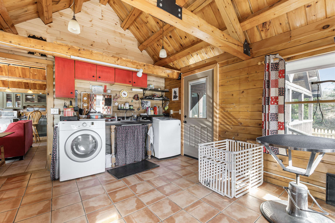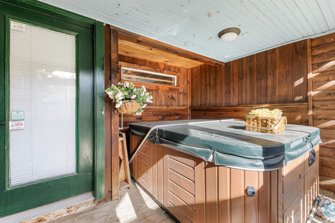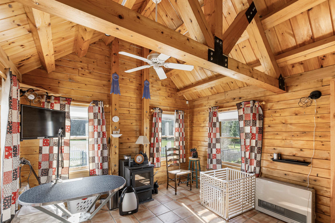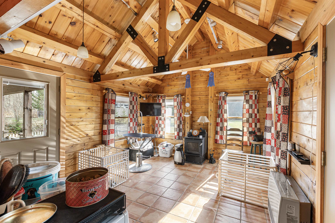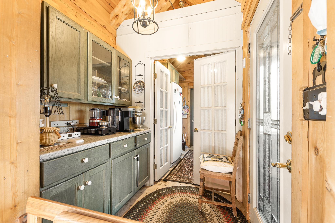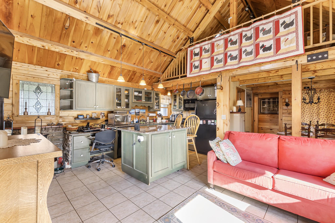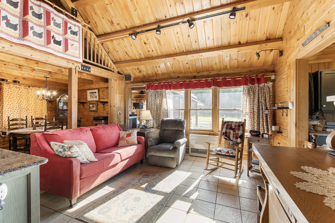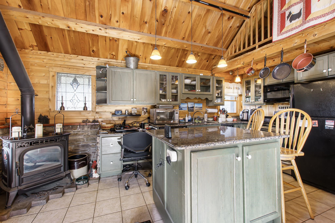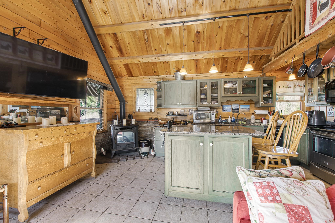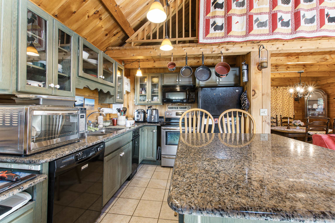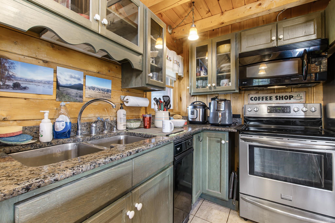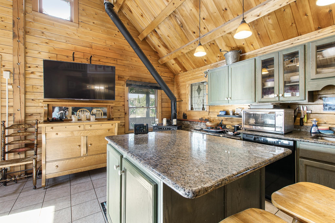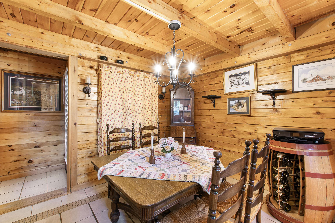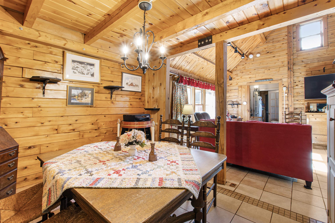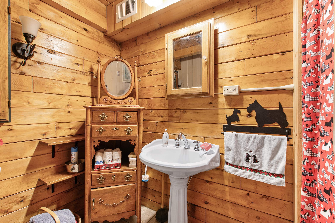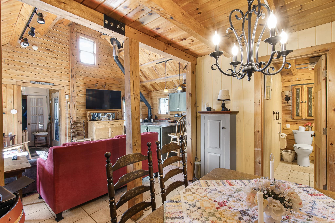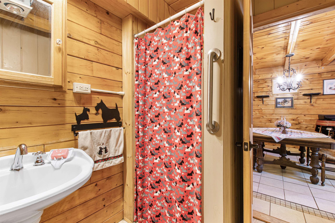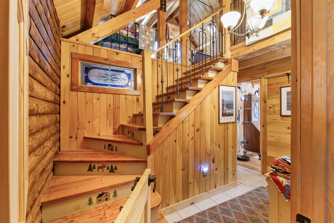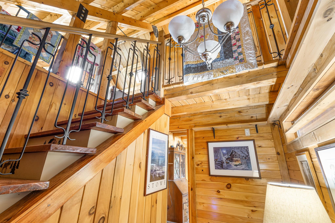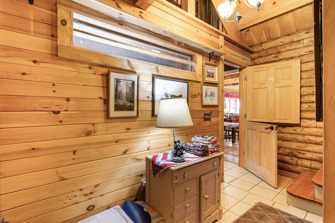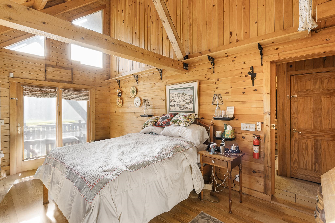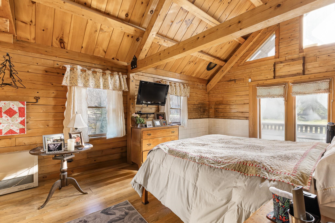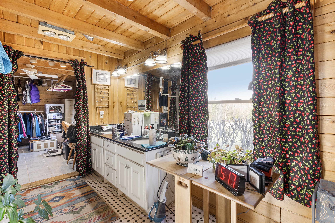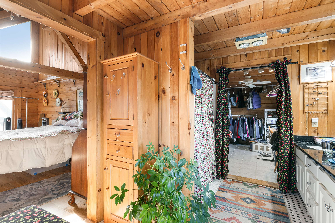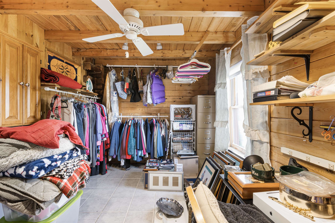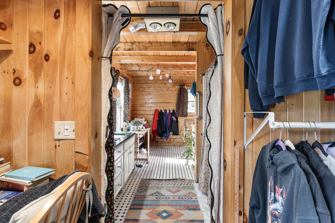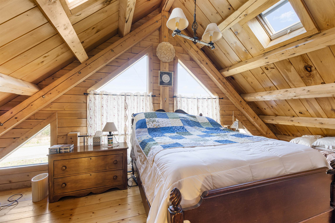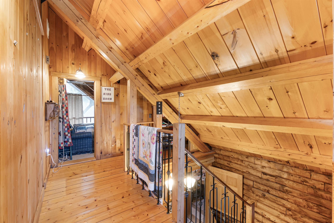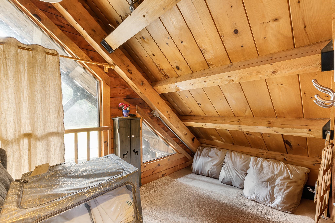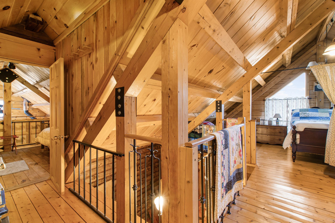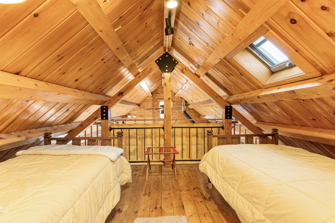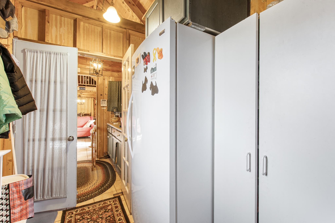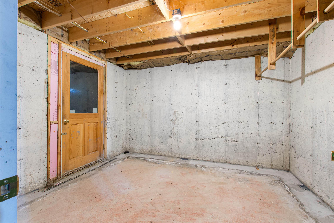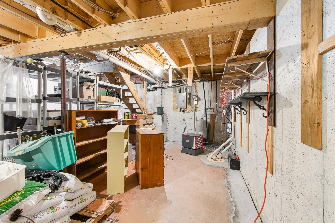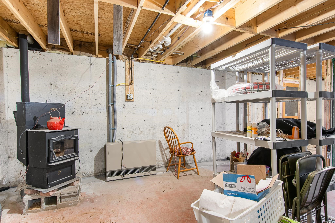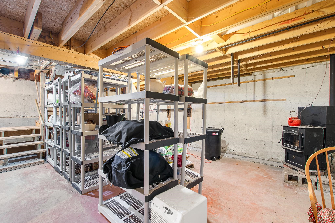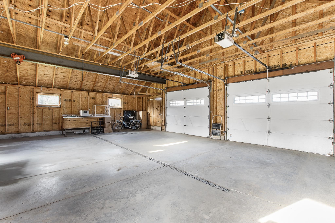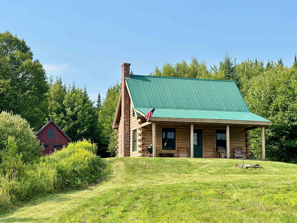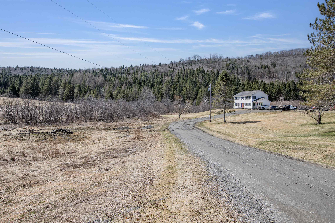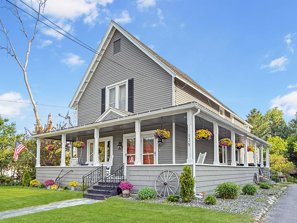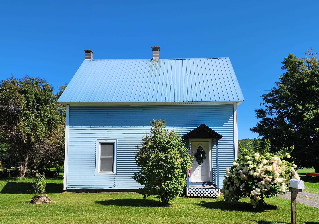1 of 60
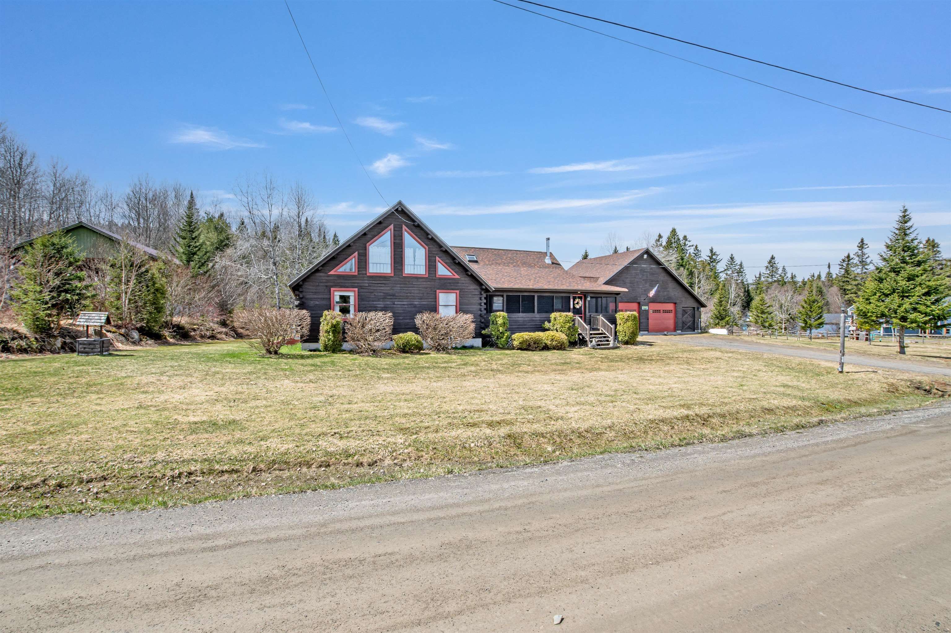
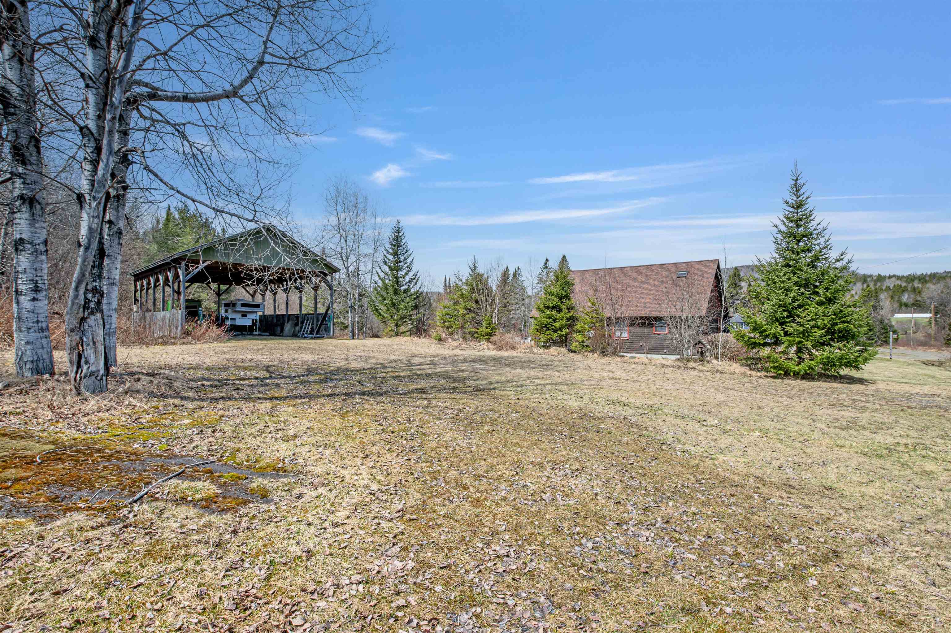
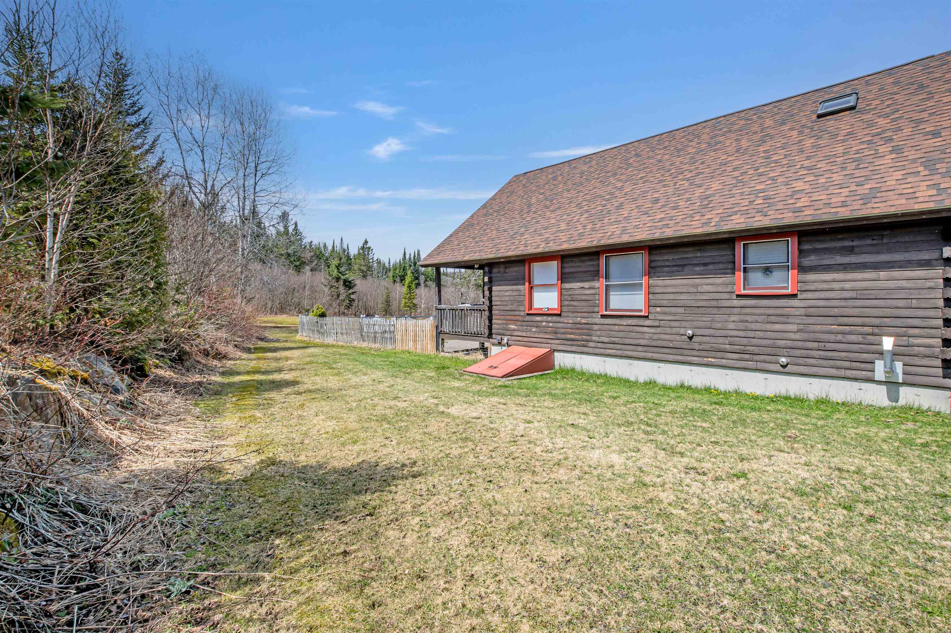
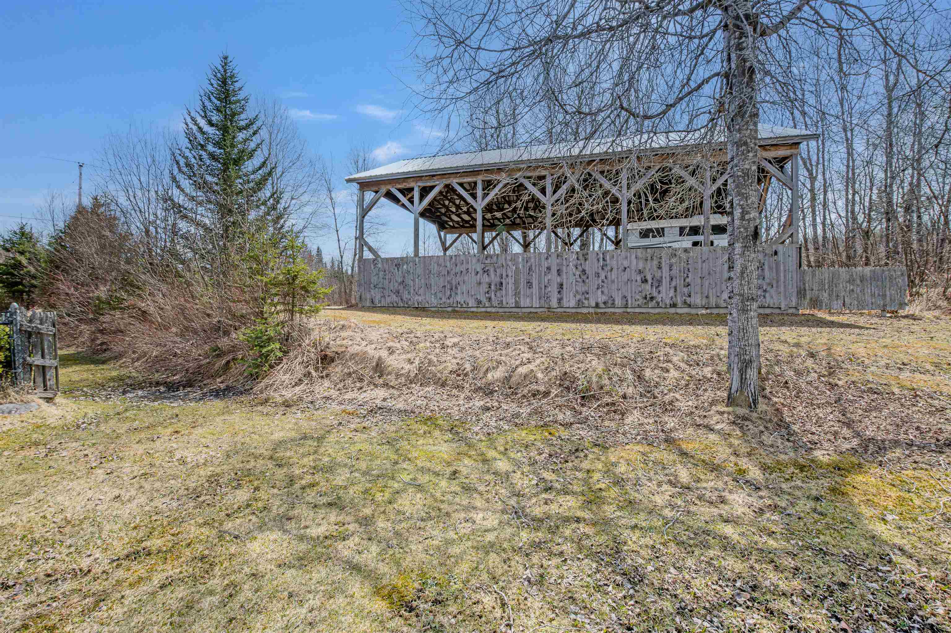
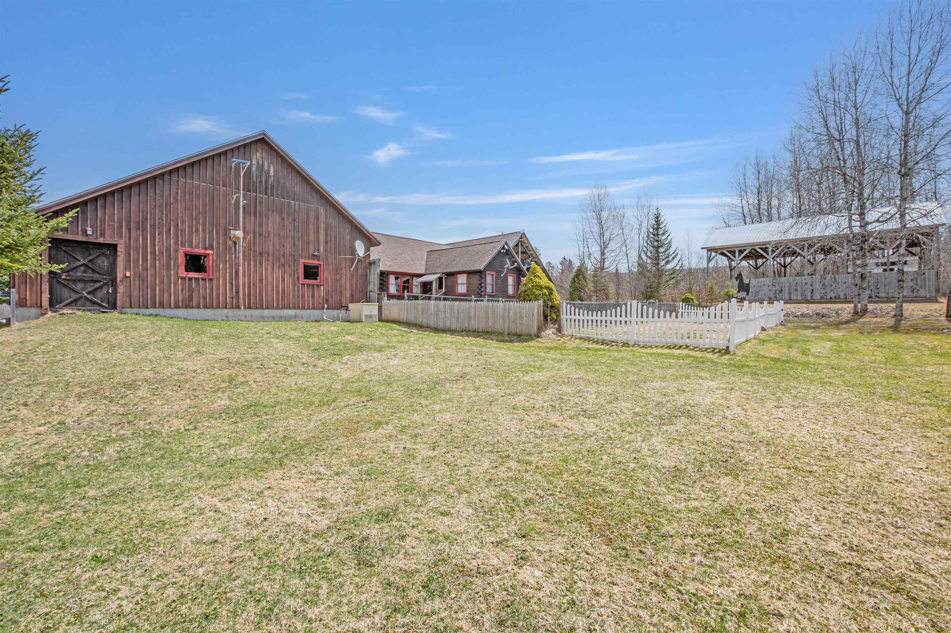
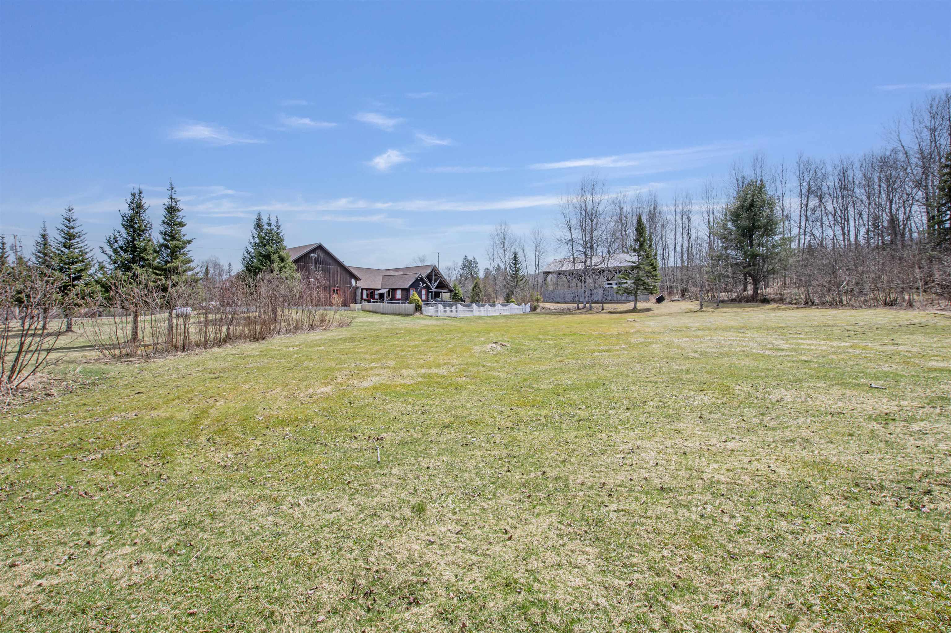
General Property Information
- Property Status:
- Active Under Contract
- Price:
- $329, 900
- Assessed:
- $0
- Assessed Year:
- County:
- VT-Essex
- Acres:
- 10.80
- Property Type:
- Single Family
- Year Built:
- 2000
- Agency/Brokerage:
- Jennifer Rancourt
RE/MAX Northern Edge Realty LLC - Bedrooms:
- 3
- Total Baths:
- 2
- Sq. Ft. (Total):
- 1878
- Tax Year:
- Taxes:
- $0
- Association Fees:
Introducing 146 Clay Brook Road. Sitting on 10.80 acres is this custom, wonderful and cozy white cedar log home. The main part of the home has a nice kitchen with the exposed beams, a seating area, 3/4 bath and dining room. There is a nice spacious bonus room great for a living room that has access to the deck and fully fenced in back yard. The home had an addition with a spacious primary en-suite and walk-in closet. The cabin also has two loft areas and a bonus room. The full concrete basement has had an interior french drain, new roof and so much more. Enjoy the secondary heat with the pellet stoves throughout the house. The home also has a nice mud room and a large 2 car garage. Enjoy the backyard for all your outdoor activities and the pole barn for all your toy storage. Property also has direct ATV and snowmobile access. Call today to set up a showing for this wonderful opportunity.
Interior Features
- # Of Stories:
- 1.5
- Sq. Ft. (Total):
- 1878
- Sq. Ft. (Above Ground):
- 1878
- Sq. Ft. (Below Ground):
- 0
- Sq. Ft. Unfinished:
- 731
- Rooms:
- 11
- Bedrooms:
- 3
- Baths:
- 2
- Interior Desc:
- Hearth, Kitchen/Family, Primary BR w/ BA, Natural Light, Natural Woodwork, Vaulted Ceiling, Walk-in Closet, Laundry - 1st Floor
- Appliances Included:
- Dishwasher, Range - Electric, Refrigerator
- Flooring:
- Tile, Wood
- Heating Cooling Fuel:
- Water Heater:
- Basement Desc:
- Climate Controlled, Concrete, Concrete Floor, Crawl Space
Exterior Features
- Style of Residence:
- Log
- House Color:
- Brown
- Time Share:
- No
- Resort:
- Exterior Desc:
- Exterior Details:
- Deck, Fence - Full, Hot Tub, Natural Shade, Outbuilding, Porch - Enclosed
- Amenities/Services:
- Land Desc.:
- Level
- Suitable Land Usage:
- Roof Desc.:
- Shingle
- Driveway Desc.:
- Gravel
- Foundation Desc.:
- Concrete
- Sewer Desc.:
- Concrete
- Garage/Parking:
- Yes
- Garage Spaces:
- 2
- Road Frontage:
- 400
Other Information
- List Date:
- 2025-05-01
- Last Updated:


