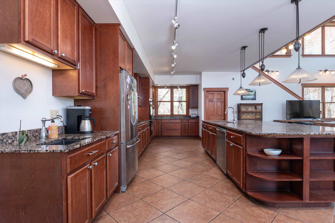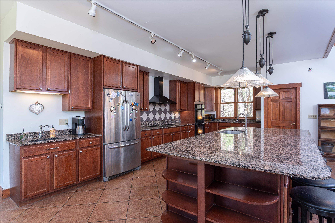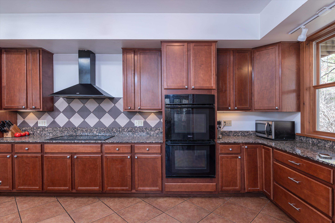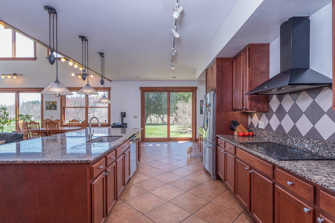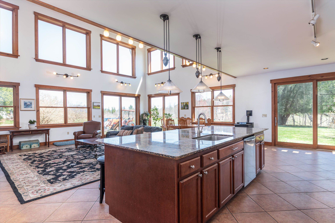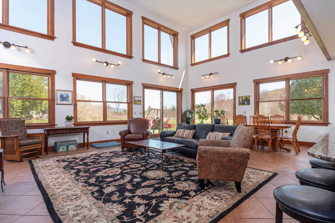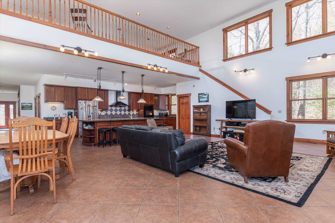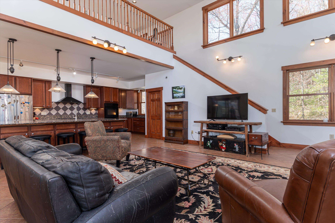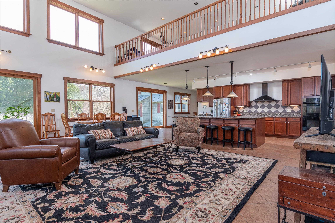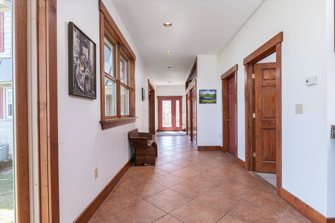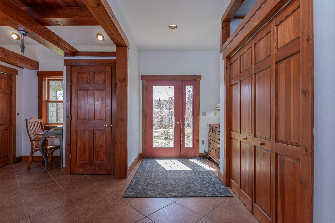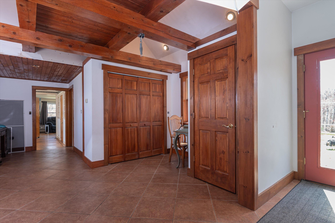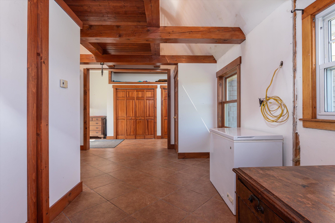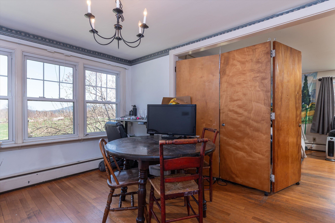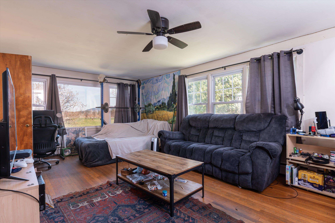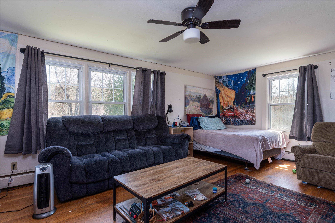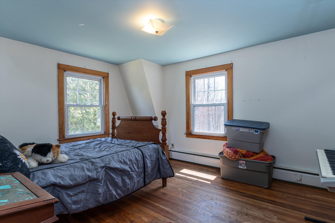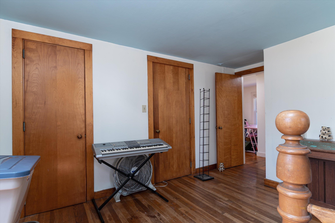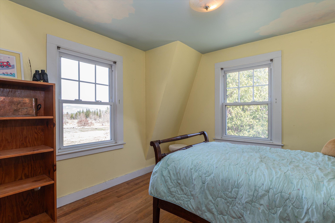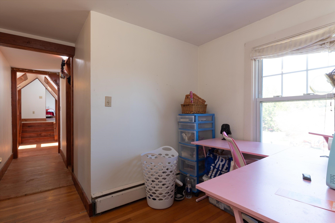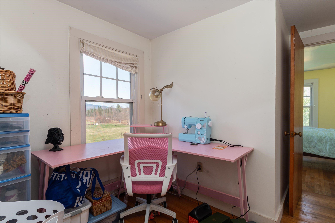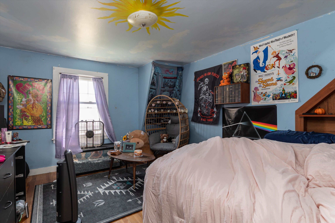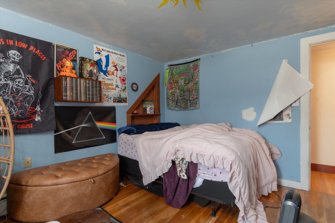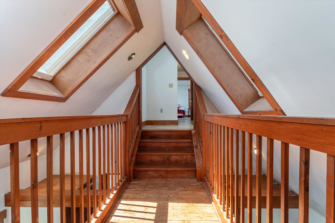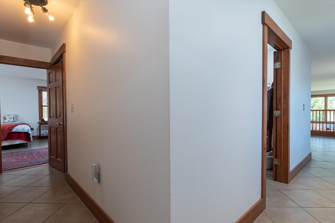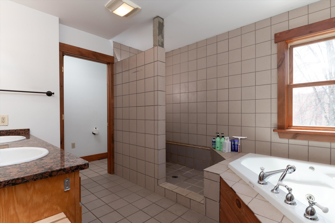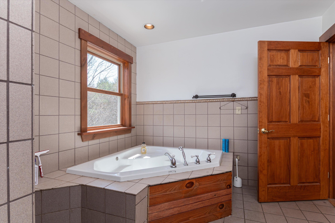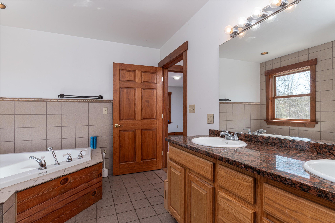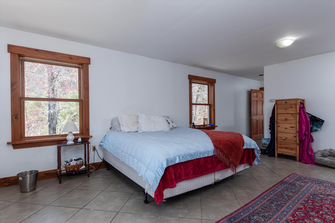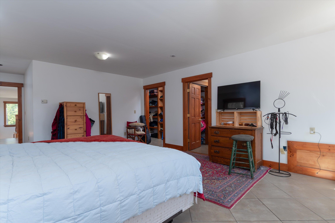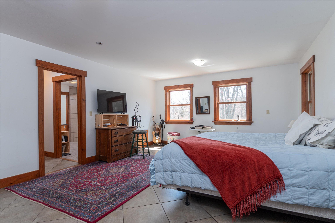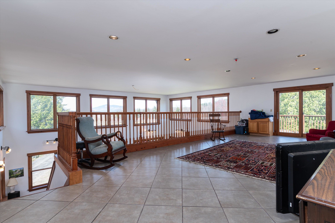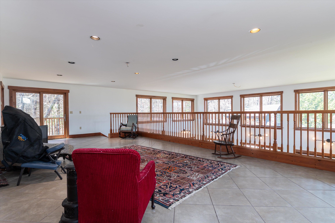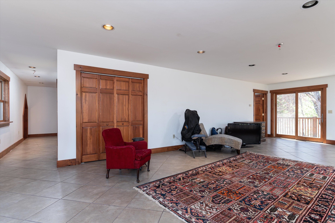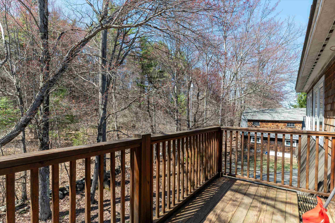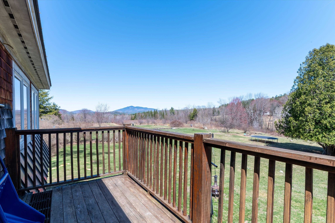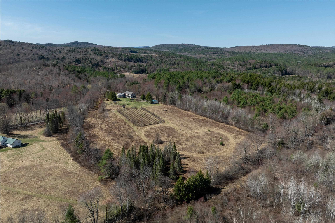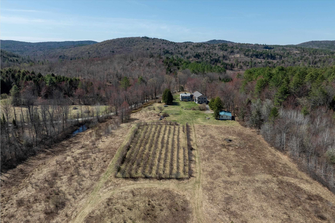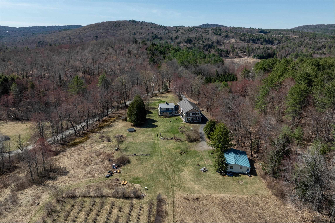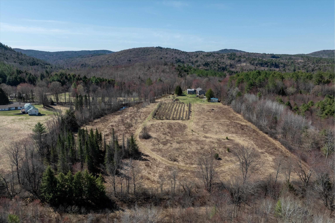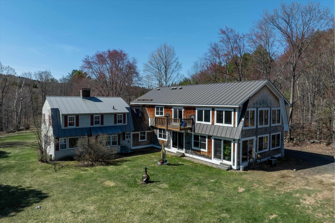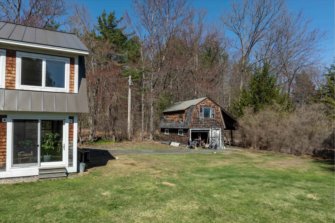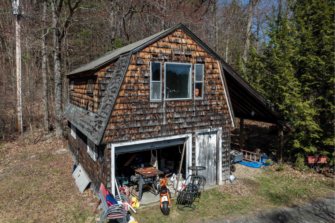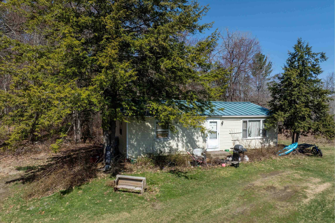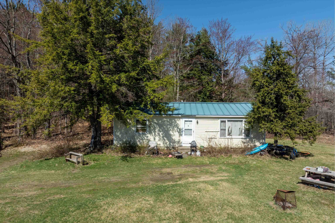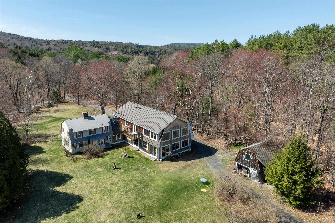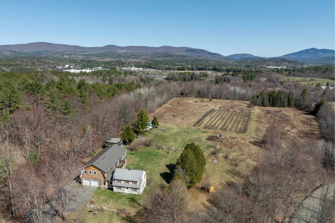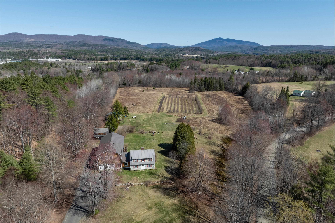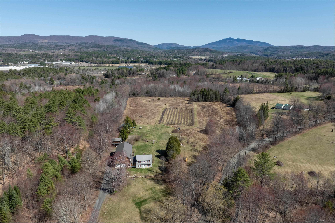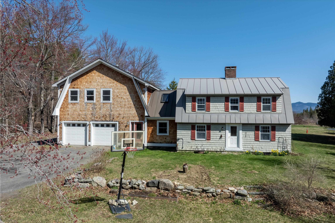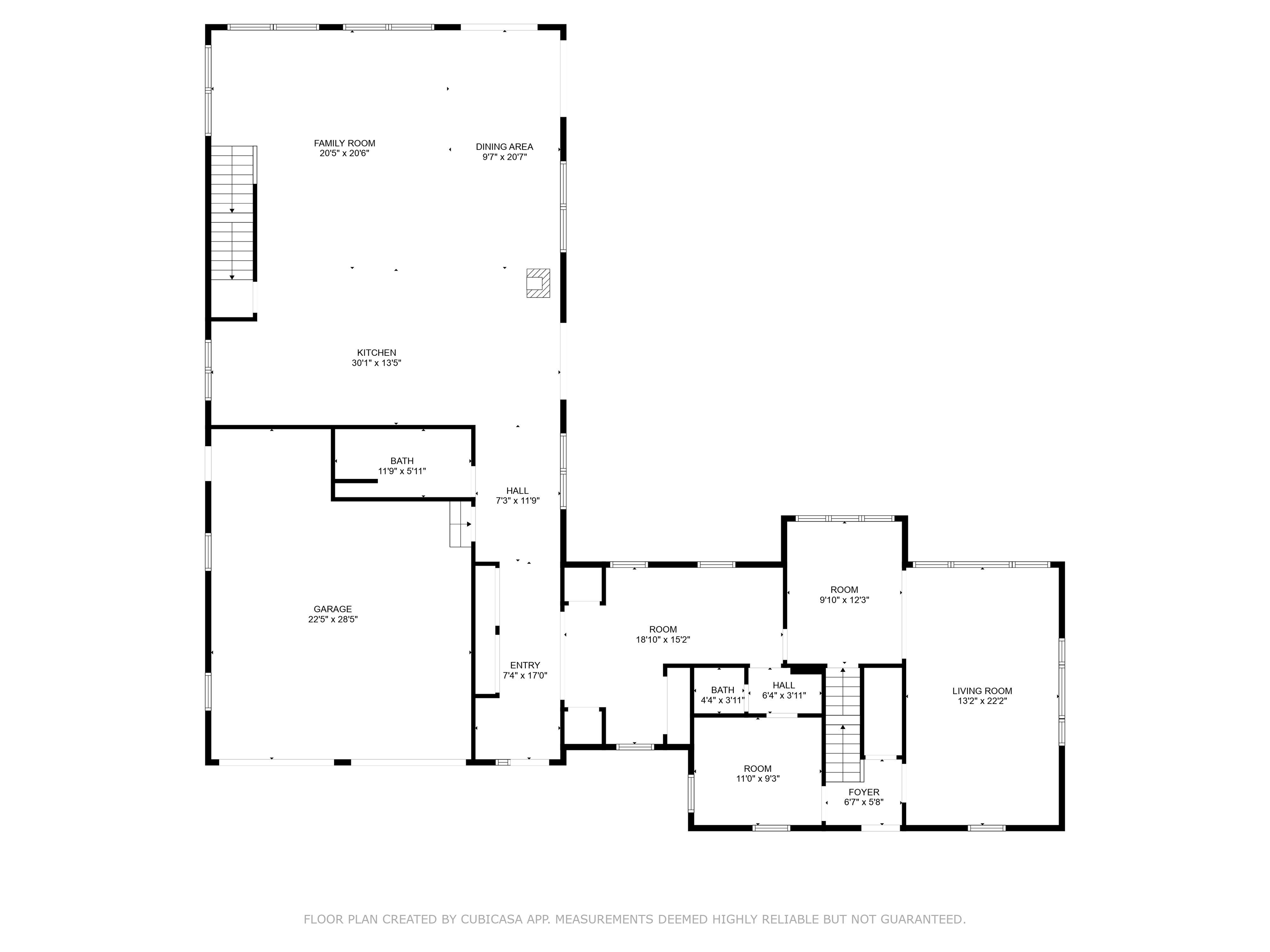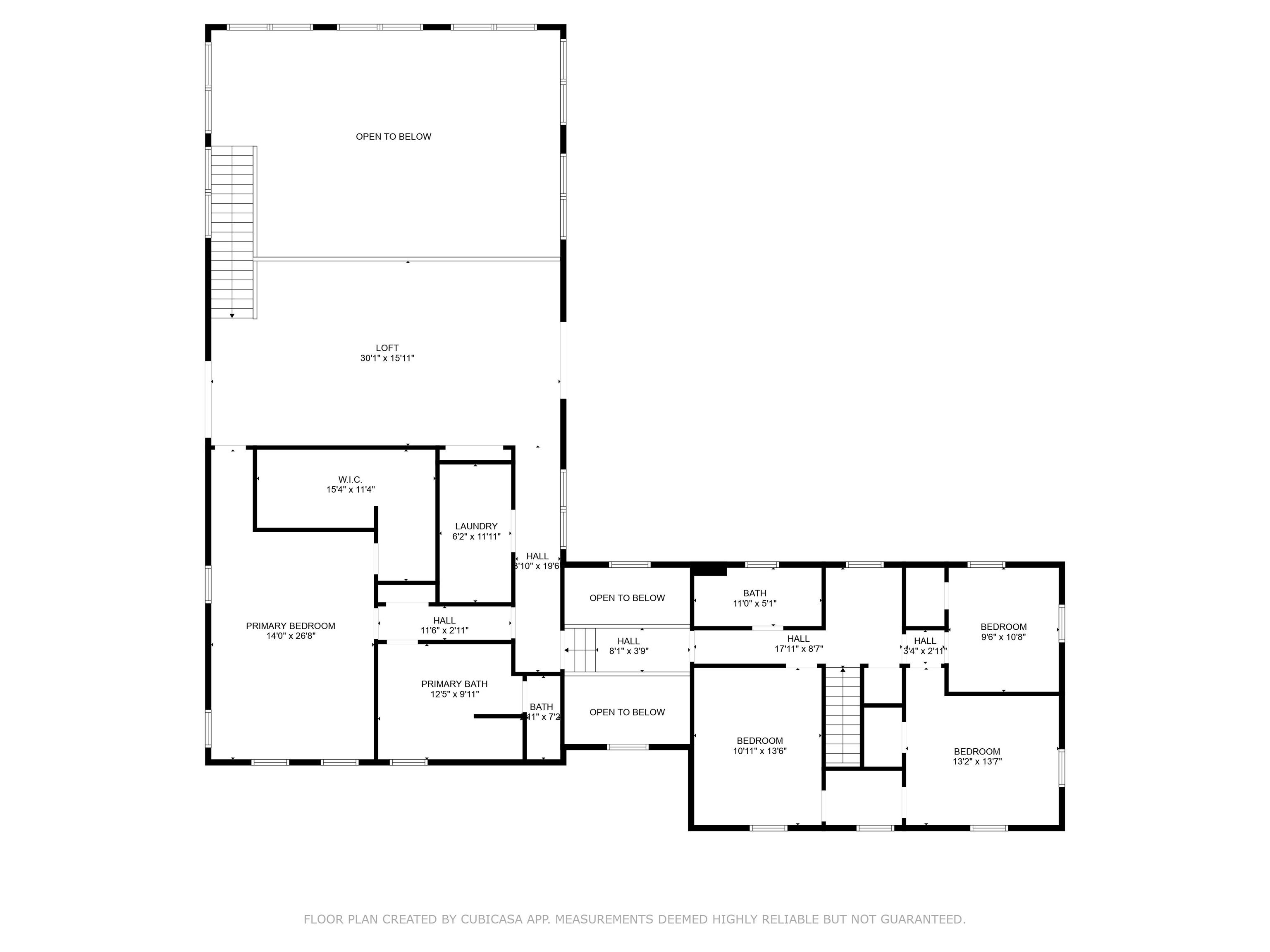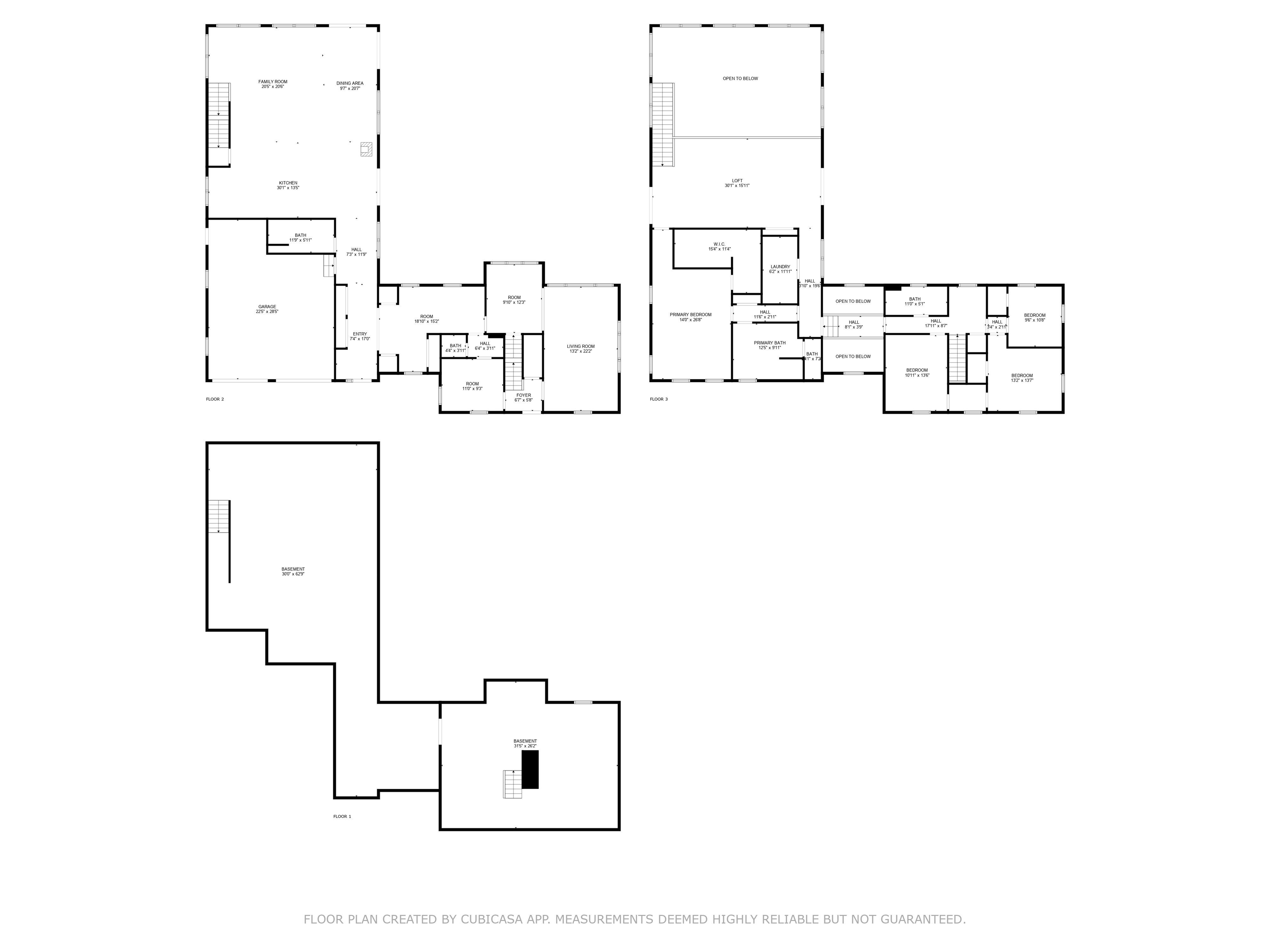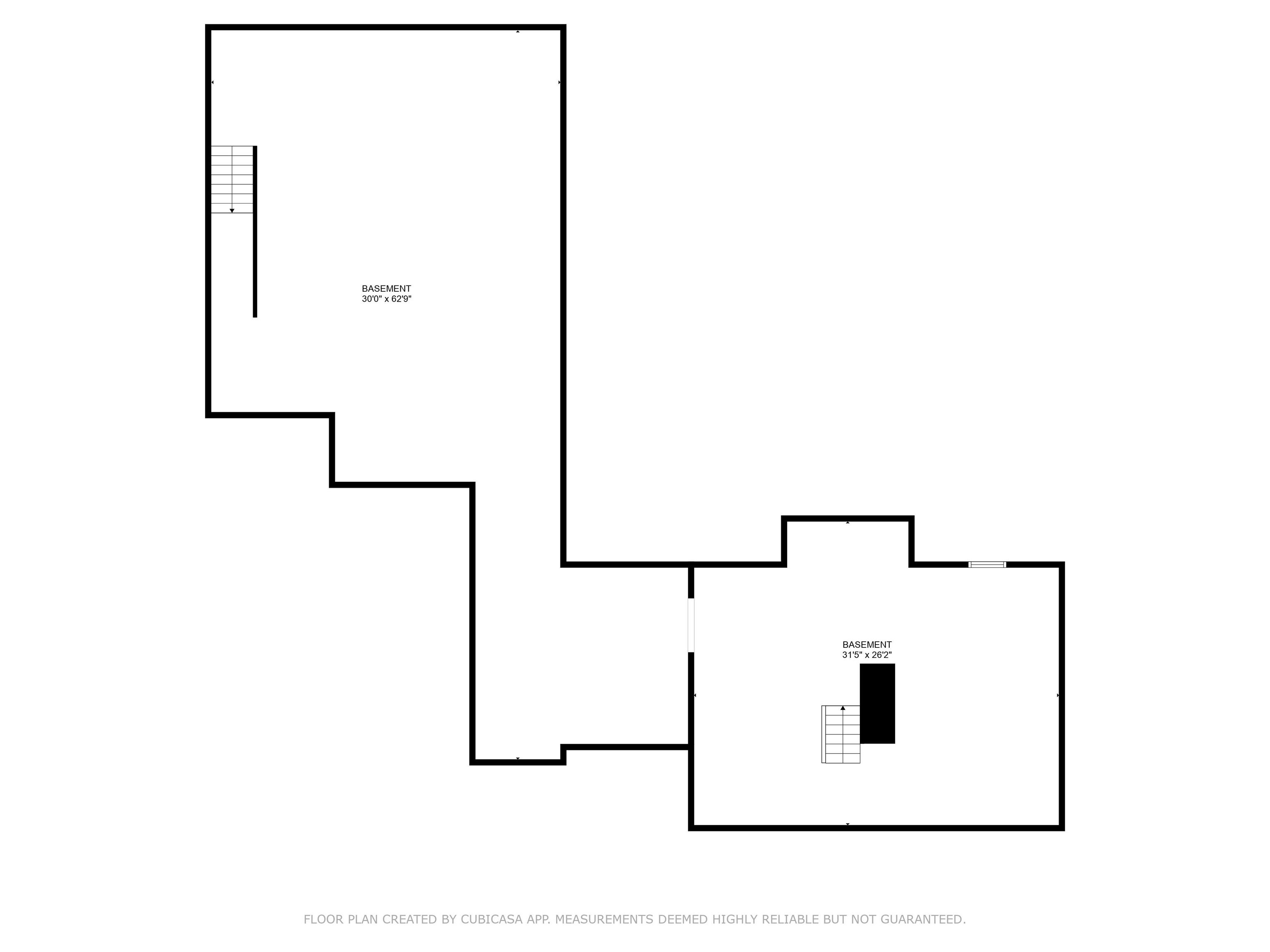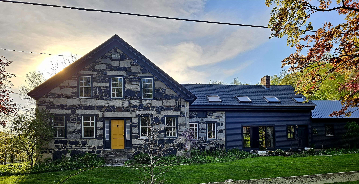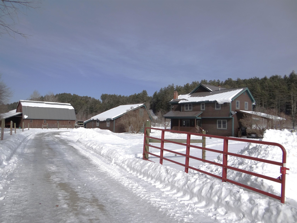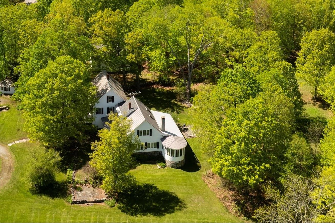1 of 60

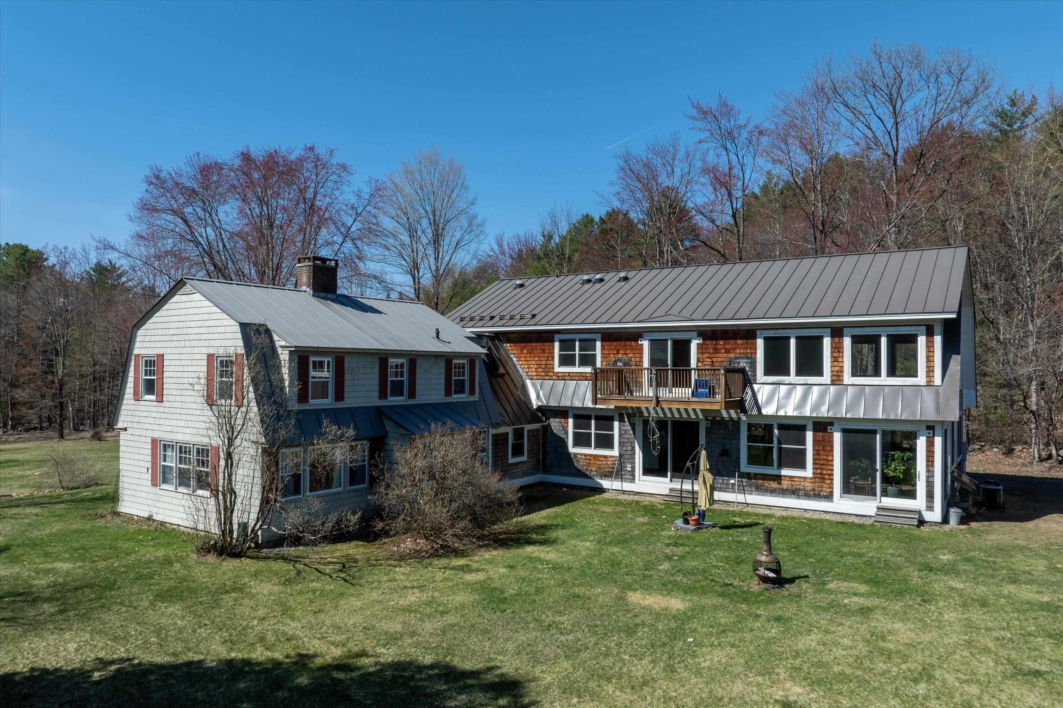
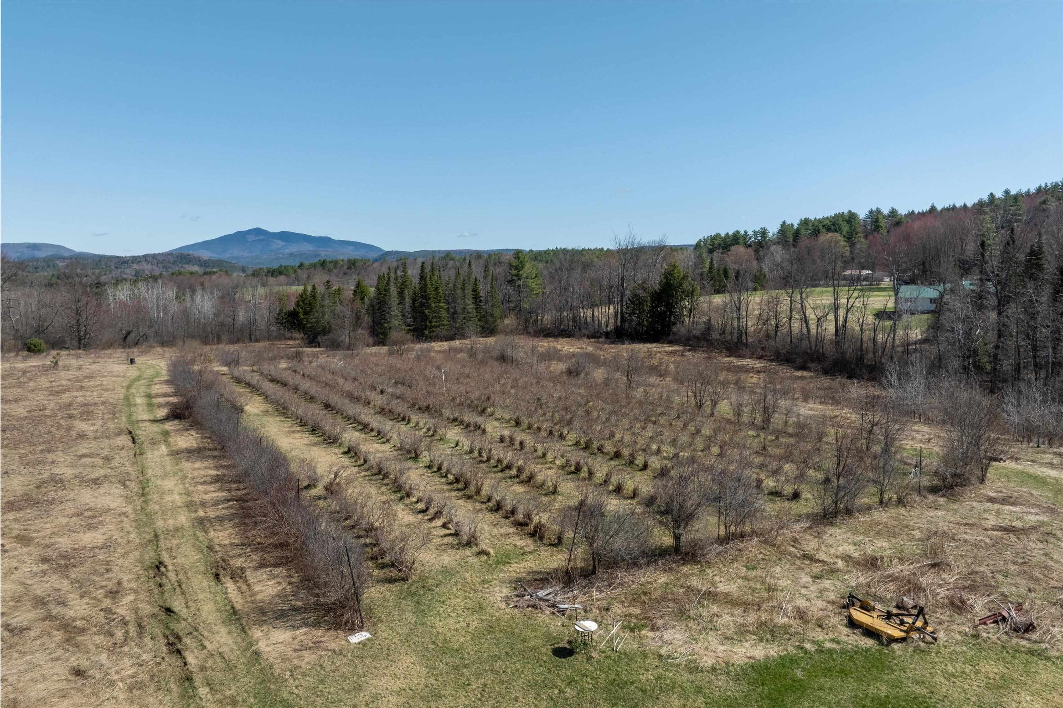
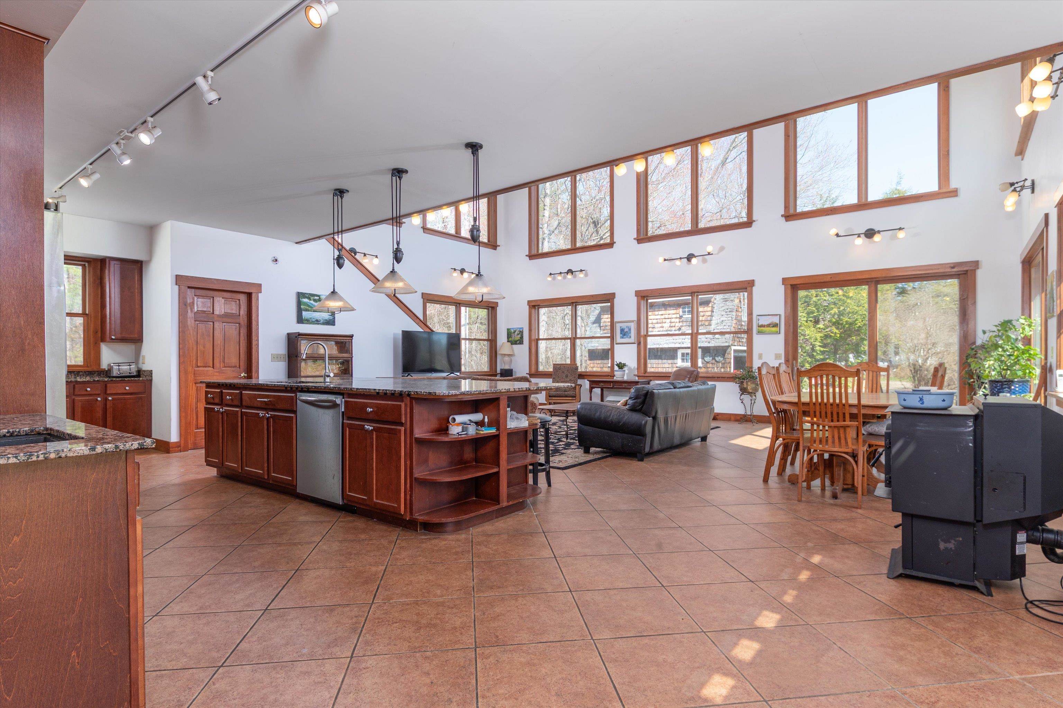
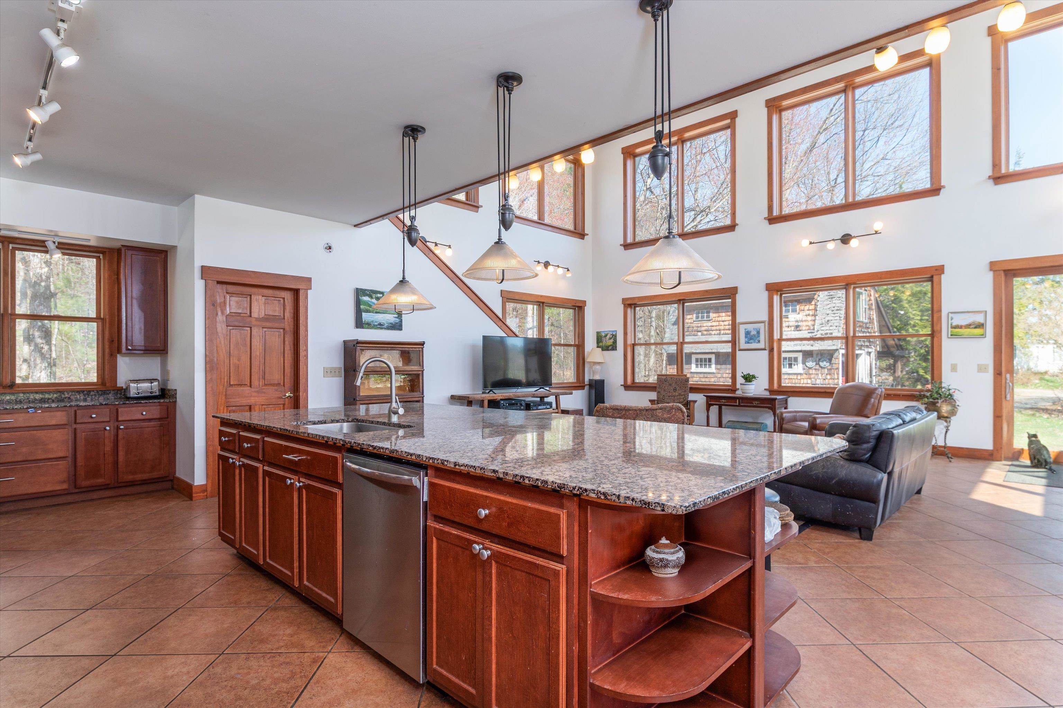
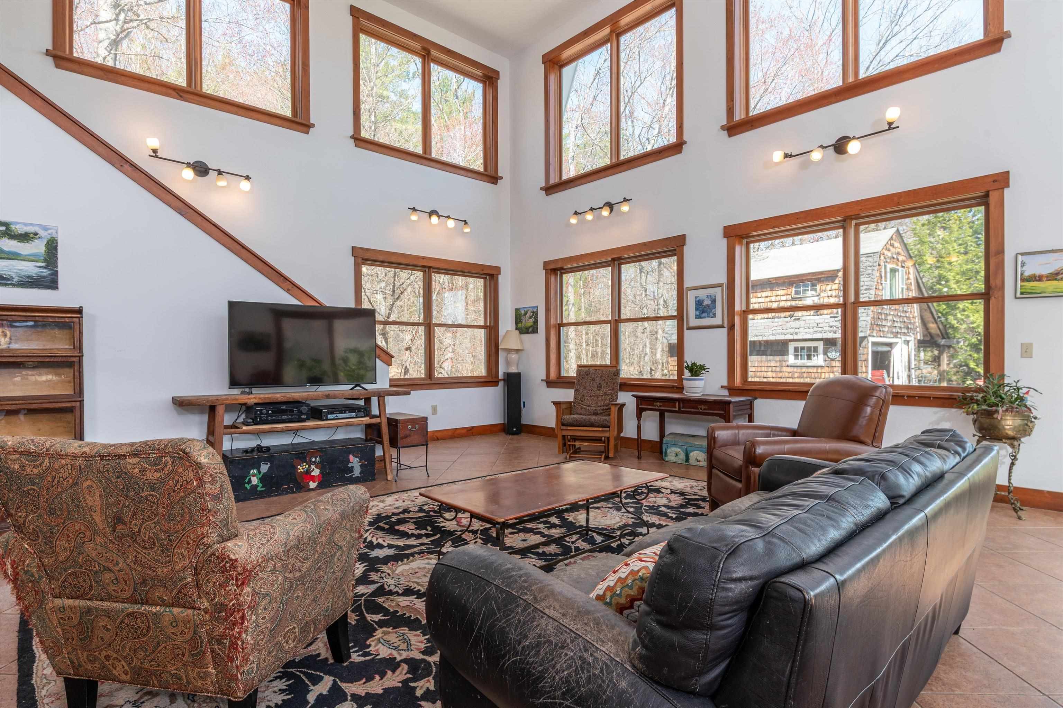
General Property Information
- Property Status:
- Active
- Price:
- $1, 150, 000
- Assessed:
- $0
- Assessed Year:
- County:
- VT-Windsor
- Acres:
- 9.55
- Property Type:
- Single Family
- Year Built:
- 1955
- Agency/Brokerage:
- Jeremy Collins
Ridgeline Real Estate - Bedrooms:
- 5
- Total Baths:
- 3
- Sq. Ft. (Total):
- 4733
- Tax Year:
- 2025
- Taxes:
- $16, 440
- Association Fees:
Welcome to this spacious and beautifully expanded Gambrel-style home, set on a stunning 9.55-acre property with mountain views in the heart of Springfield, Vermont. Offering classic New England charm with thoughtful modern upgrades, this property is not just a home, but a contemporary and comfortable living space. The main home, built in 1955, was expanded with a large addition in 2009, including an upstairs luxurious primary suite featuring a private bath and a generous walk-in closet that walks out to balconies on either side of the oversized loft with wall to wall windows to capture every bit of natural light into the livingroom and kitchen space below. The vaulted ceilings and oversized windows welcome you, showcasing beautiful views of the surrounding mountains and area. The heart of the home is the comprehensive kitchen—perfect for cooking, entertaining, and everyday living—with expansive counter space, abundant cabinetry, and an immense island; there's room for everyone! The land itself is a dream for nature lovers and hobby farmers alike. A full 1-acre section is dedicated to a pick-your-own blueberry patch, offering a charming seasonal activity and potential for small-scale agricultural income. The property includes a second modular home with a full foundation and a basement, adding even more value. Currently rented, no photos at this time. Other things to note are the hook-ups for a whole-house generator and a quaint barn for storing farming equipment.
Interior Features
- # Of Stories:
- 2
- Sq. Ft. (Total):
- 4733
- Sq. Ft. (Above Ground):
- 4733
- Sq. Ft. (Below Ground):
- 0
- Sq. Ft. Unfinished:
- 2496
- Rooms:
- 5
- Bedrooms:
- 5
- Baths:
- 3
- Interior Desc:
- Cathedral Ceiling, In-Law/Accessory Dwelling, Kitchen Island, Kitchen/Dining, Kitchen/Family, Kitchen/Living, Natural Light, Natural Woodwork, Skylight, Storage - Indoor, Vaulted Ceiling, Walk-in Closet, Laundry - 2nd Floor
- Appliances Included:
- Cooktop - Electric, Dishwasher, Dryer, Range Hood, Oven - Double, Refrigerator, Washer, Stove - Electric, Water Heater - Off Boiler, Water Heater - Oil
- Flooring:
- Tile, Wood
- Heating Cooling Fuel:
- Water Heater:
- Basement Desc:
- Bulkhead, Concrete, Full, Stairs - Interior
Exterior Features
- Style of Residence:
- Gambrel
- House Color:
- Time Share:
- No
- Resort:
- Exterior Desc:
- Exterior Details:
- Balcony, Barn, Garden Space, Other - See Remarks
- Amenities/Services:
- Land Desc.:
- Agricultural, Country Setting, Farm, Field/Pasture, Level, Mountain View, Open, Other, Recreational, Secluded, View, Walking Trails, Near Paths
- Suitable Land Usage:
- Mixed Use
- Roof Desc.:
- Metal
- Driveway Desc.:
- Dirt
- Foundation Desc.:
- Concrete
- Sewer Desc.:
- 1000 Gallon, Private, Septic
- Garage/Parking:
- Yes
- Garage Spaces:
- 2
- Road Frontage:
- 622
Other Information
- List Date:
- 2025-04-28
- Last Updated:


