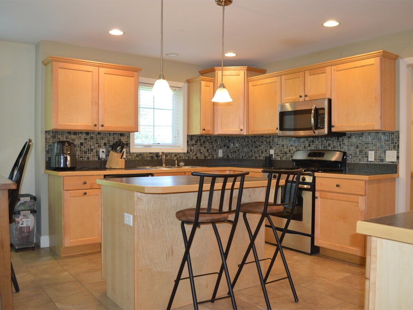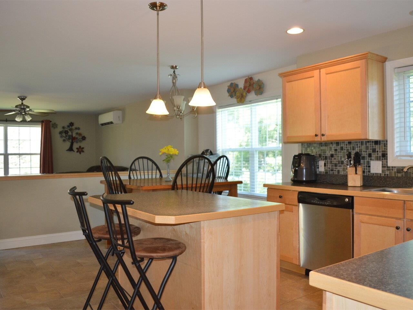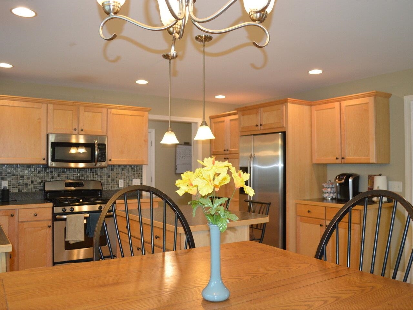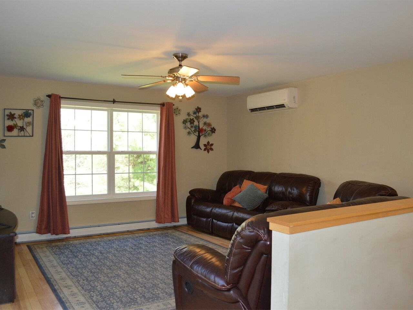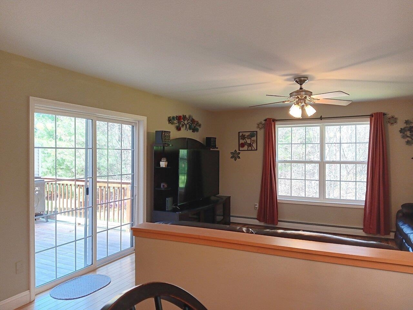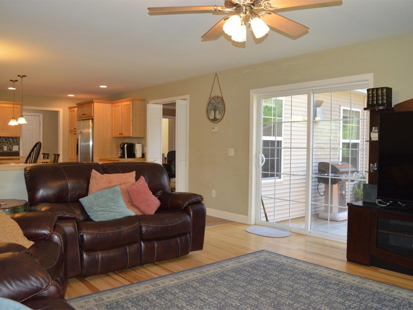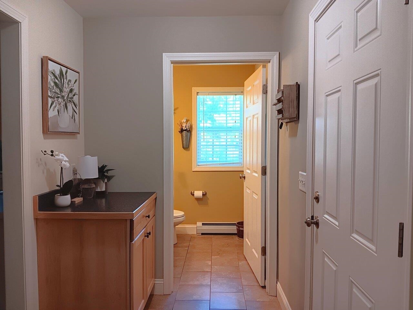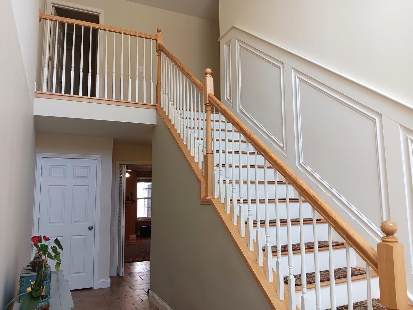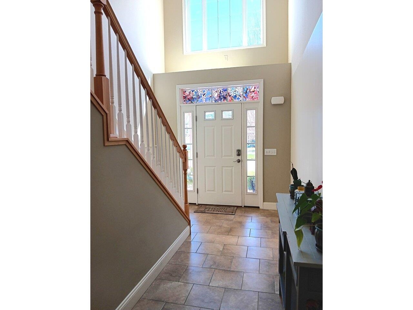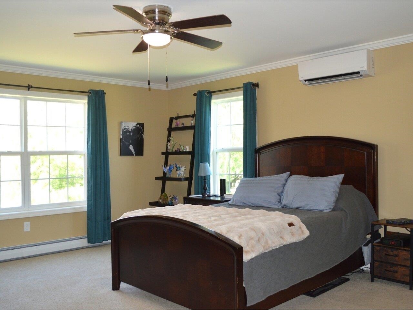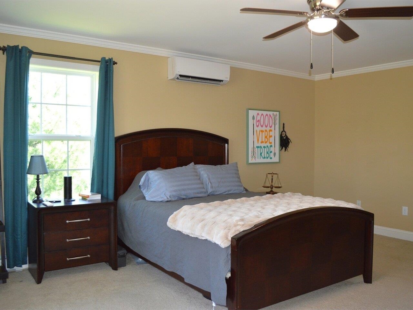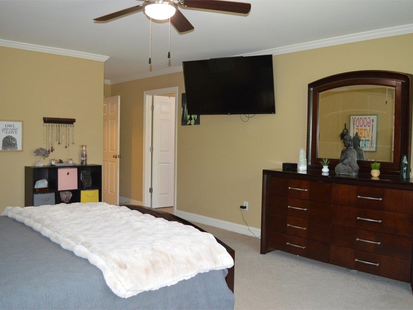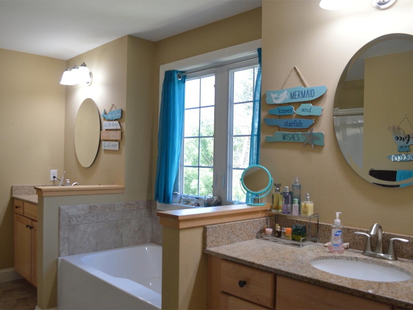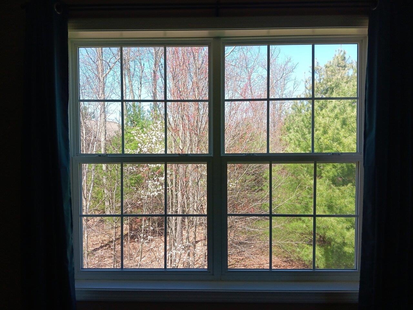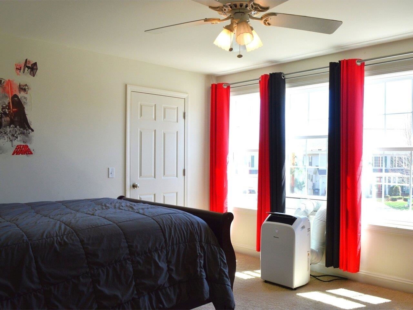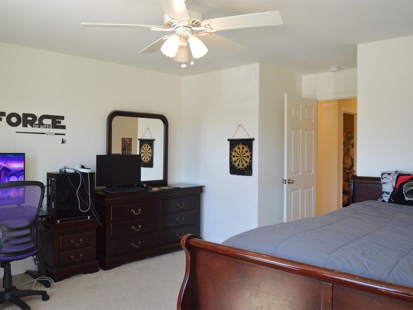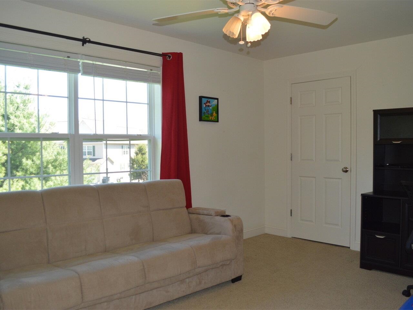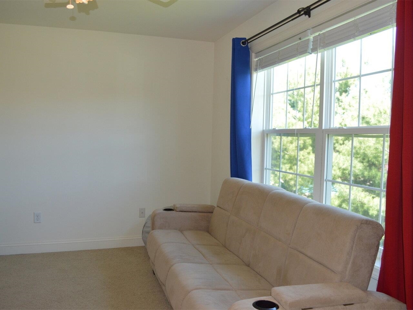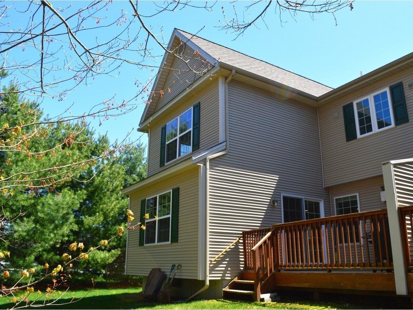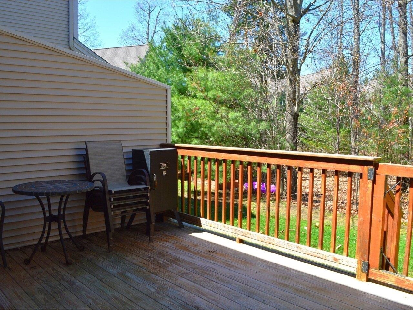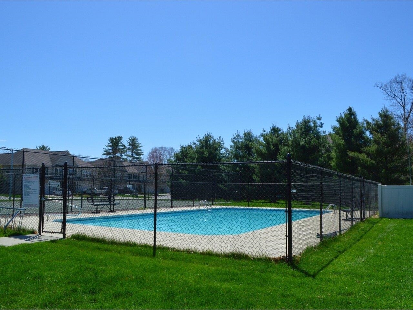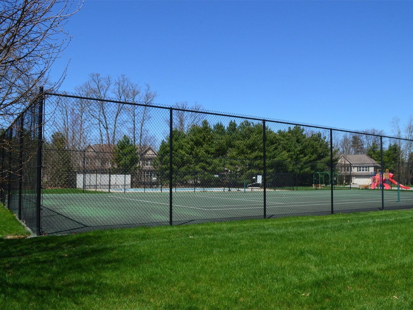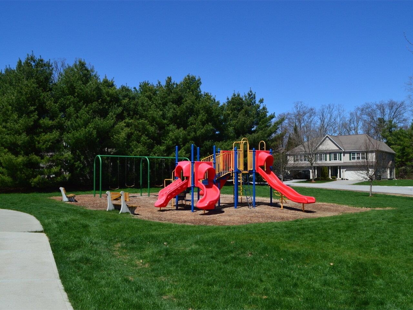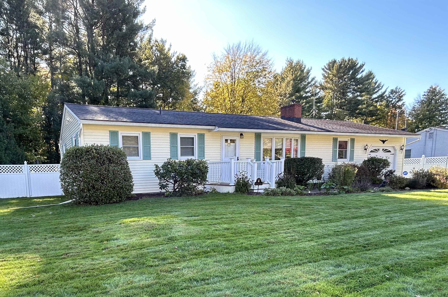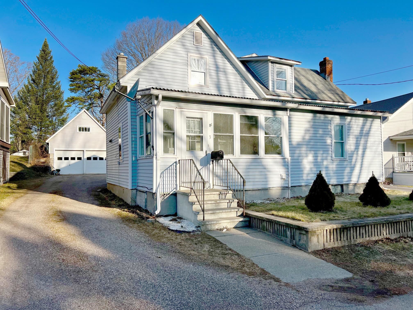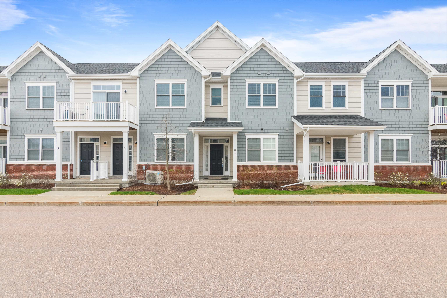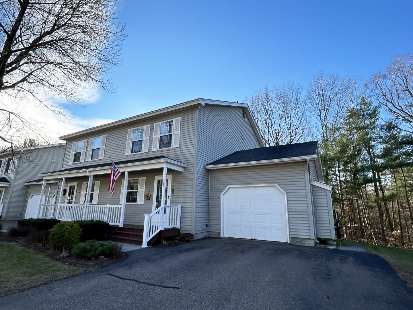1 of 30
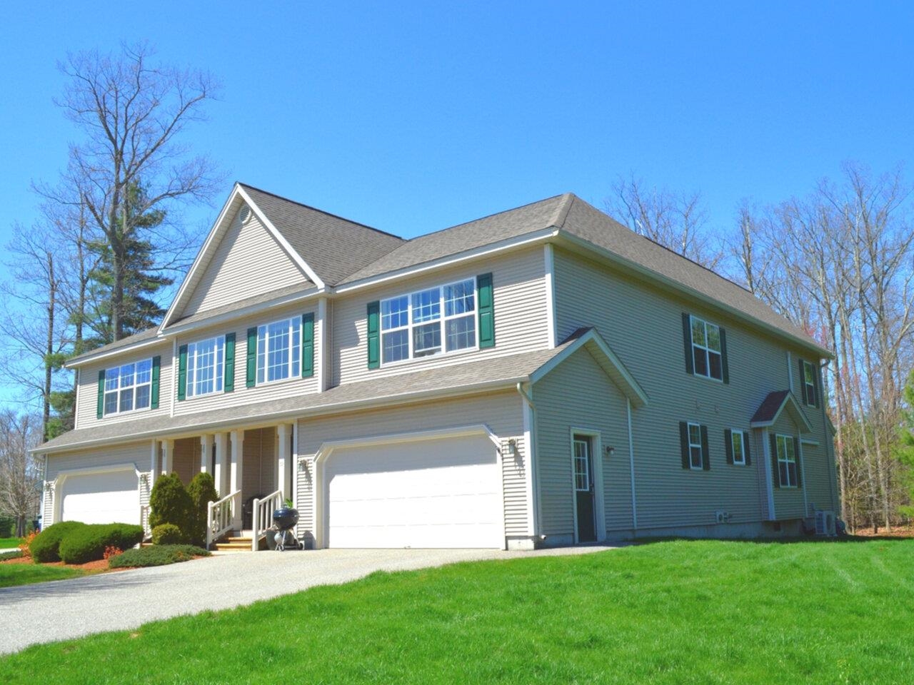
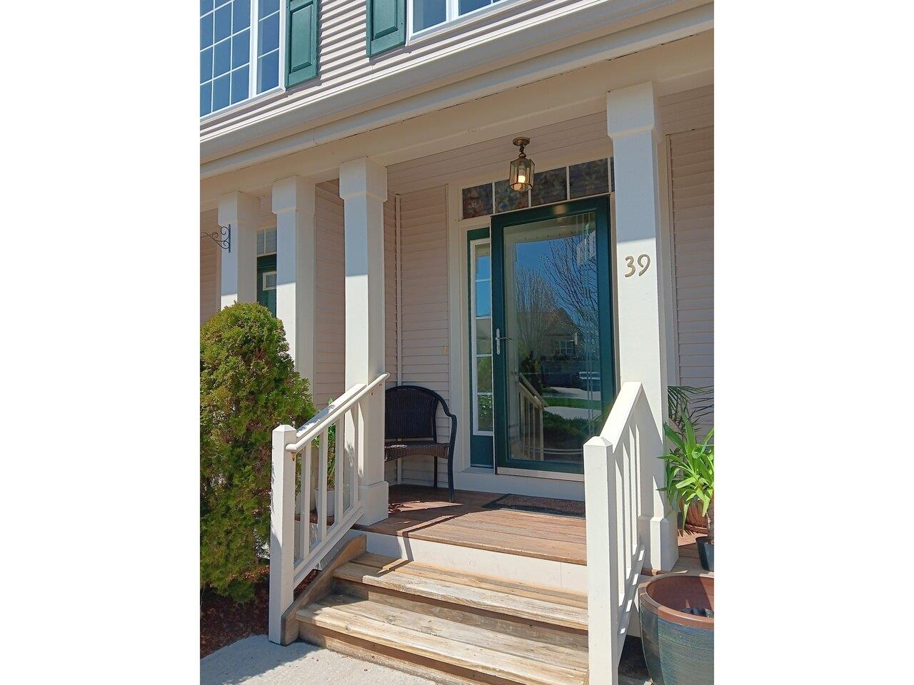
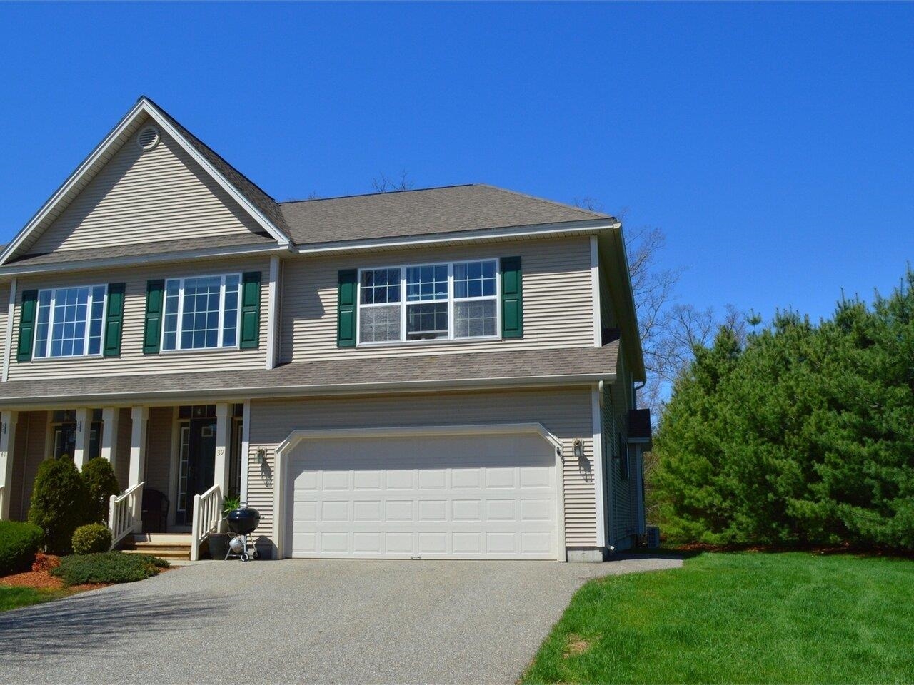
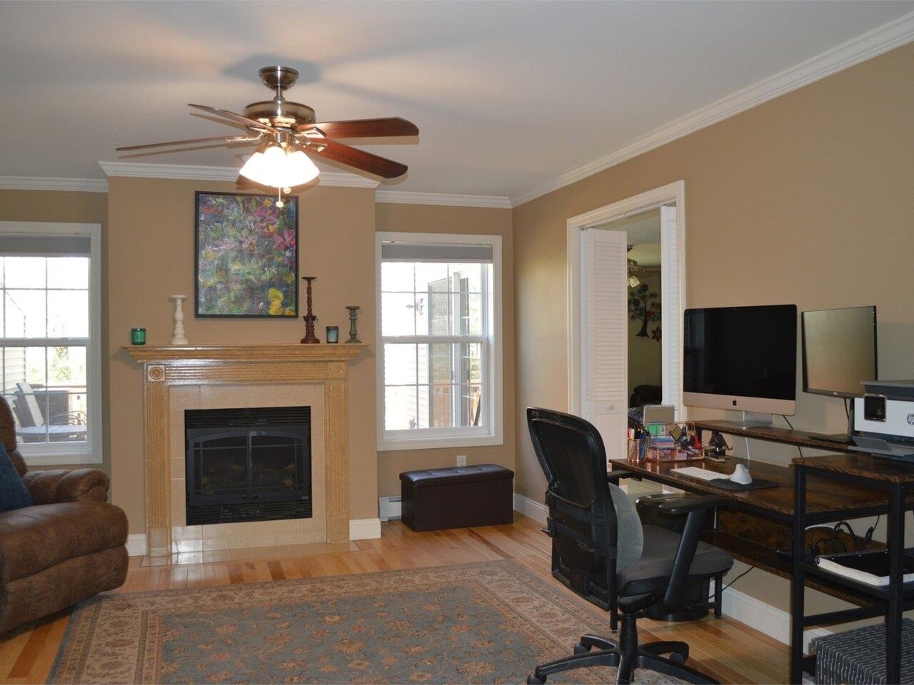
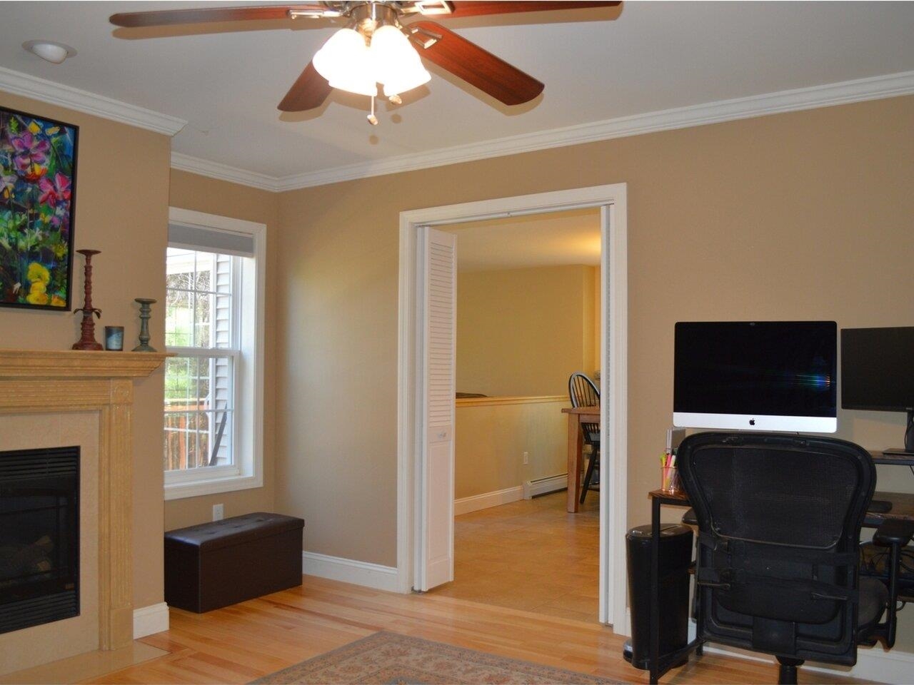
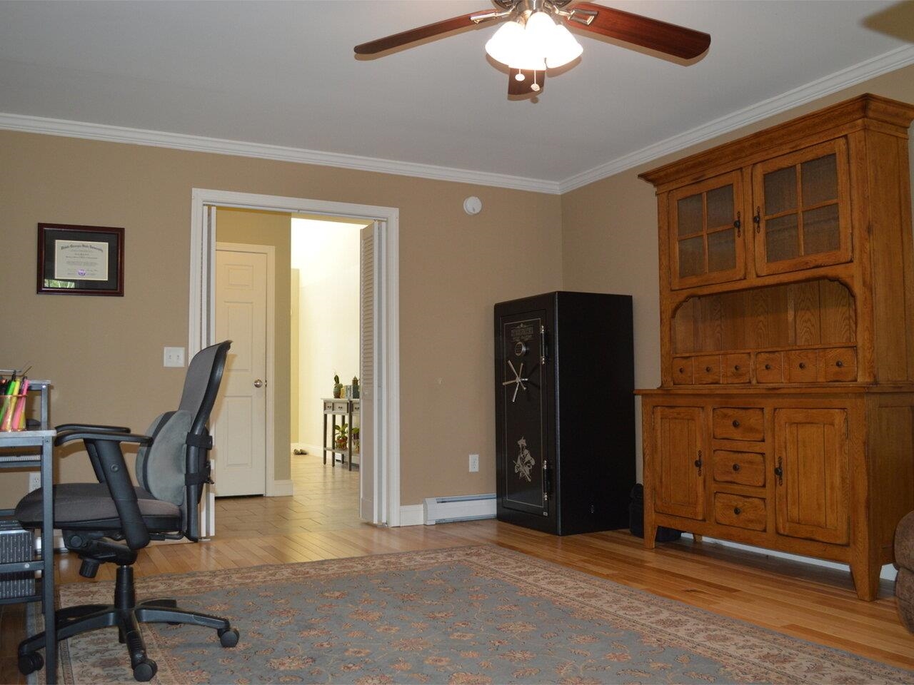
General Property Information
- Property Status:
- Active
- Price:
- $500, 000
- Assessed:
- $0
- Assessed Year:
- County:
- VT-Chittenden
- Acres:
- 0.00
- Property Type:
- Condo
- Year Built:
- 2011
- Agency/Brokerage:
- Nina Lynn
Coldwell Banker Hickok and Boardman - Bedrooms:
- 3
- Total Baths:
- 3
- Sq. Ft. (Total):
- 2484
- Tax Year:
- 2024
- Taxes:
- $8, 292
- Association Fees:
Beautiful, 3-bedroom, 2.5 bath end-unit townhome in Essex. The inviting 2-story entry welcomes you to this spacious and sun-filled home. Enjoy the formal living room with gas fireplace and the family room off the kitchen. Lots of space for everyone. The back deck is very private overlooking mature trees and lawn. The large kitchen has an island and ample counter space, accented by lovely backsplash. From the garage you have a mudroom area and half bath. The second floor has a laundry room and 3 bedrooms, one is the primary suite with soaking tub and separate shower. The two guest rooms share a full bath. The large basement is ready for the next owner to finish. With an attached 2-car garage, landscaped garden beds, and tree-lined side and backyard, this townhome has so much to offer. Association pool, tennis/pickleball court, playground, and close proximity to Essex's many restaurants, shops, and activities round out this must-see home!
Interior Features
- # Of Stories:
- 2
- Sq. Ft. (Total):
- 2484
- Sq. Ft. (Above Ground):
- 2484
- Sq. Ft. (Below Ground):
- 0
- Sq. Ft. Unfinished:
- 1124
- Rooms:
- 7
- Bedrooms:
- 3
- Baths:
- 3
- Interior Desc:
- Ceiling Fan, Dining Area, Fireplace - Gas, Kitchen Island, Kitchen/Dining, Primary BR w/ BA, Natural Light, Other
- Appliances Included:
- Dishwasher, Disposal, Dryer, Range Hood, Microwave, Refrigerator, Washer, Stove - Gas, Water Heater - Owned
- Flooring:
- Carpet, Hardwood, Tile
- Heating Cooling Fuel:
- Water Heater:
- Basement Desc:
- Unfinished
Exterior Features
- Style of Residence:
- End Unit, Townhouse
- House Color:
- Cream
- Time Share:
- No
- Resort:
- Exterior Desc:
- Exterior Details:
- Deck, Natural Shade, Other - See Remarks, Porch - Covered
- Amenities/Services:
- Land Desc.:
- Condo Development, Other
- Suitable Land Usage:
- Roof Desc.:
- Shingle - Asphalt
- Driveway Desc.:
- Paved
- Foundation Desc.:
- Concrete
- Sewer Desc.:
- Public Sewer On-Site
- Garage/Parking:
- Yes
- Garage Spaces:
- 2
- Road Frontage:
- 0
Other Information
- List Date:
- 2025-05-01
- Last Updated:


