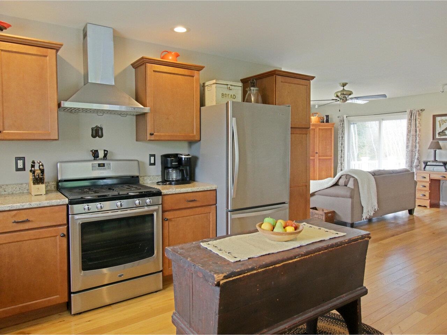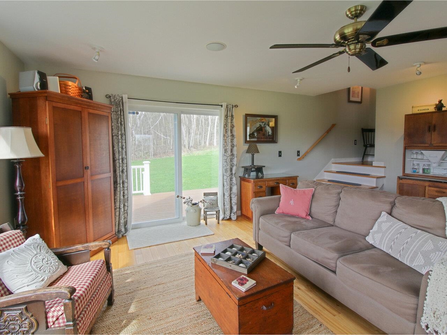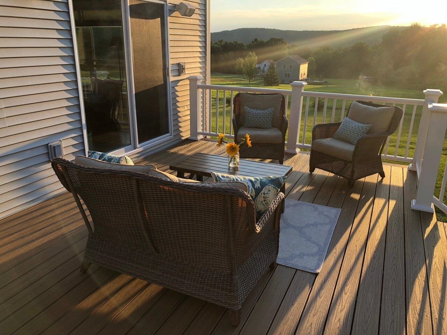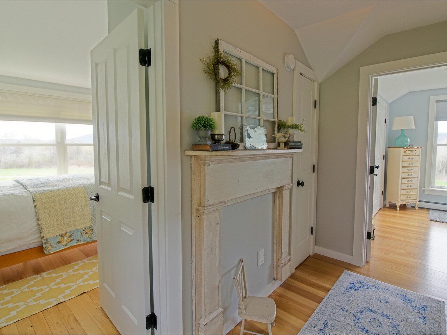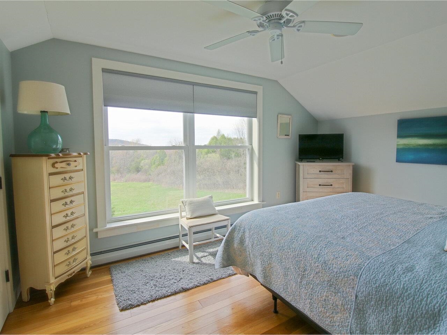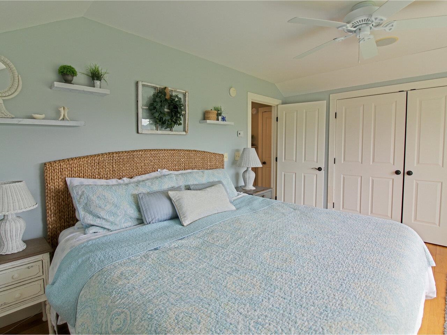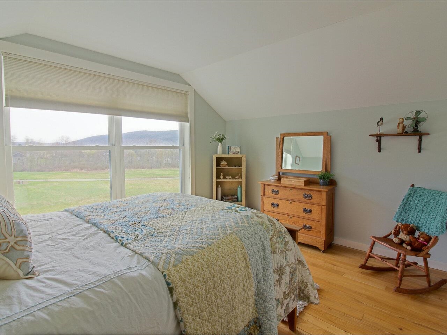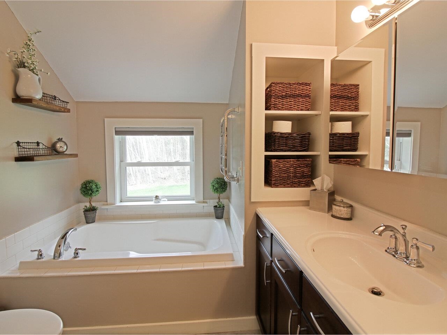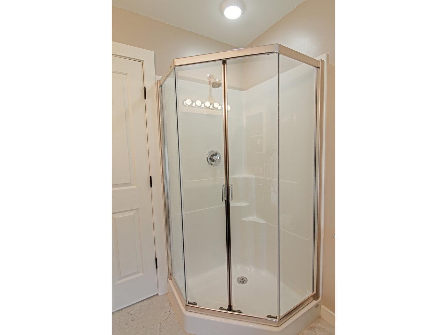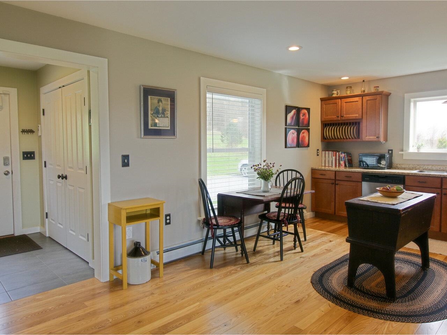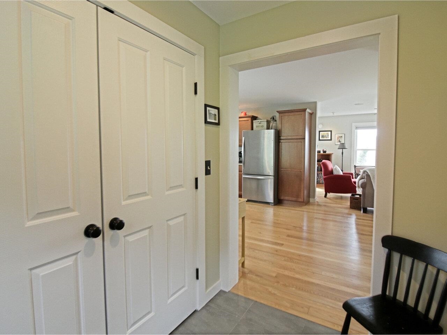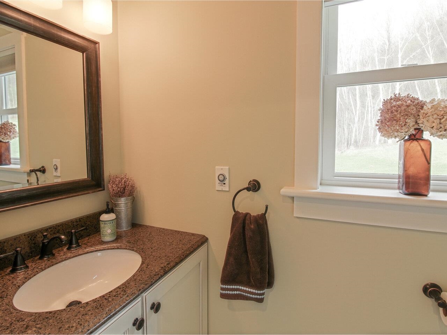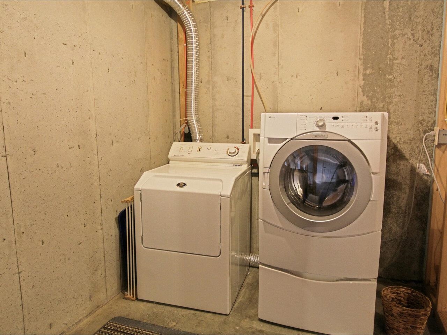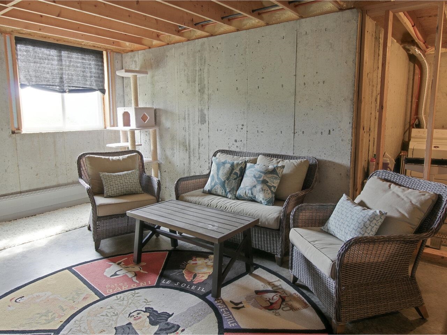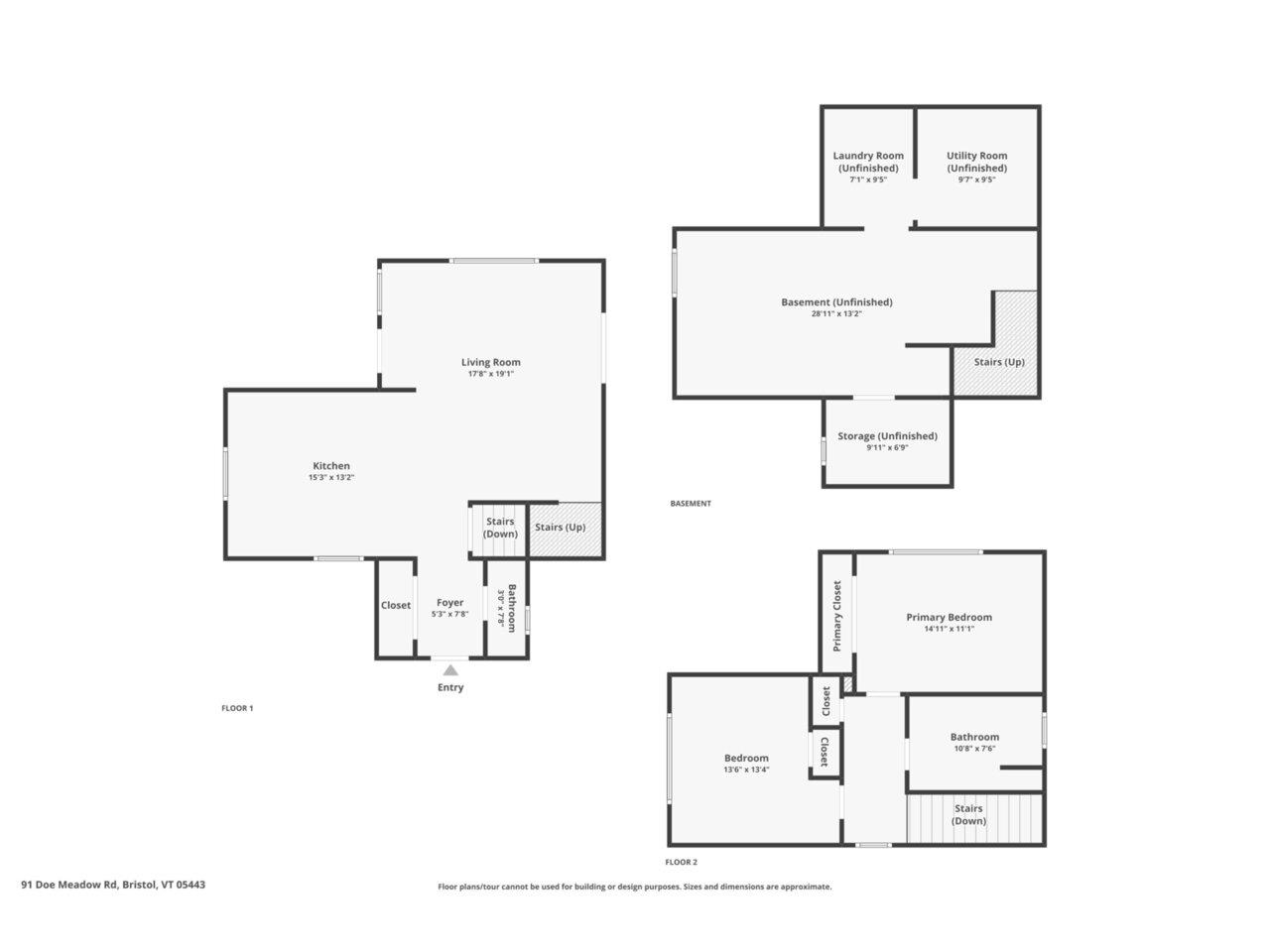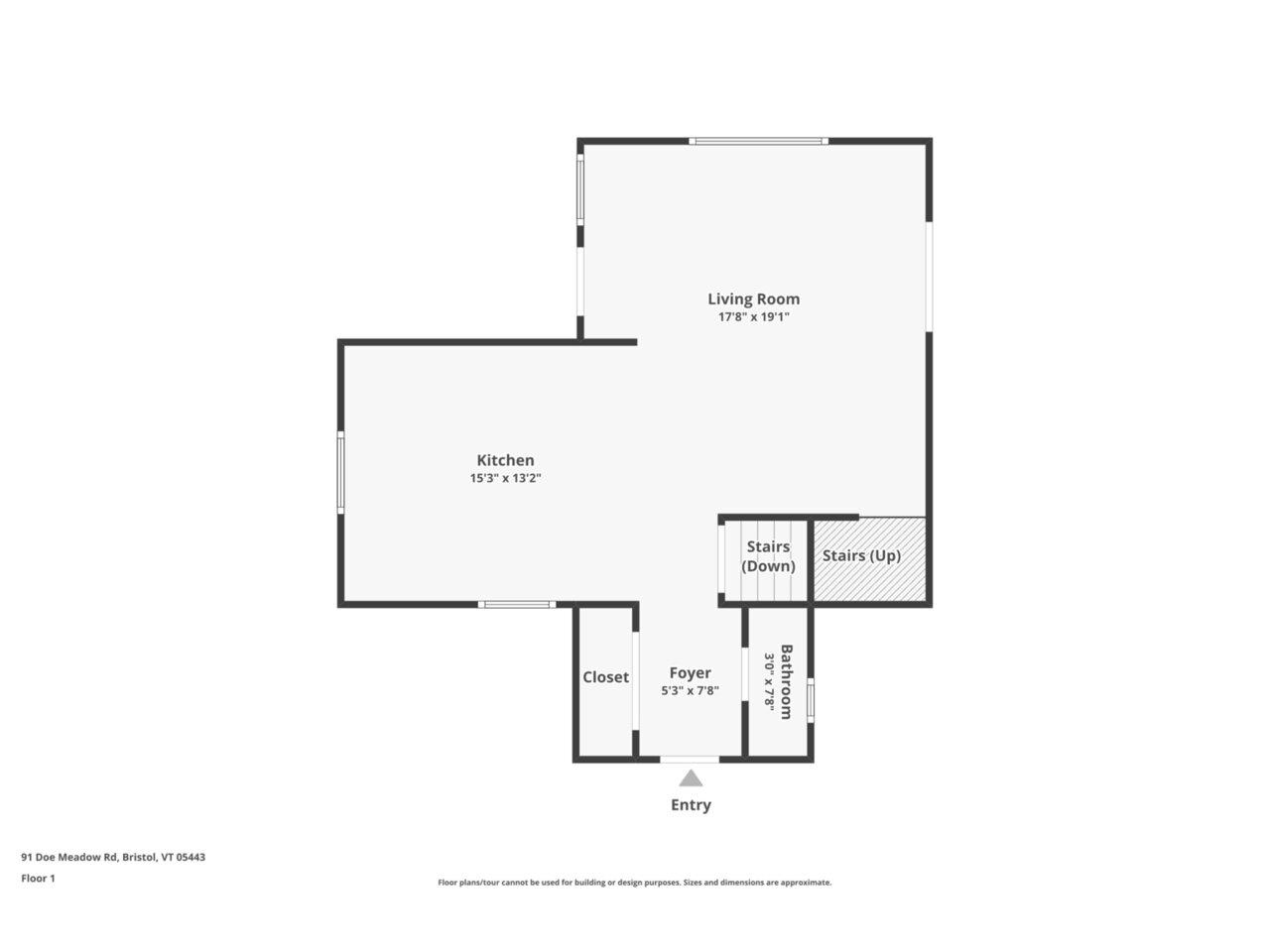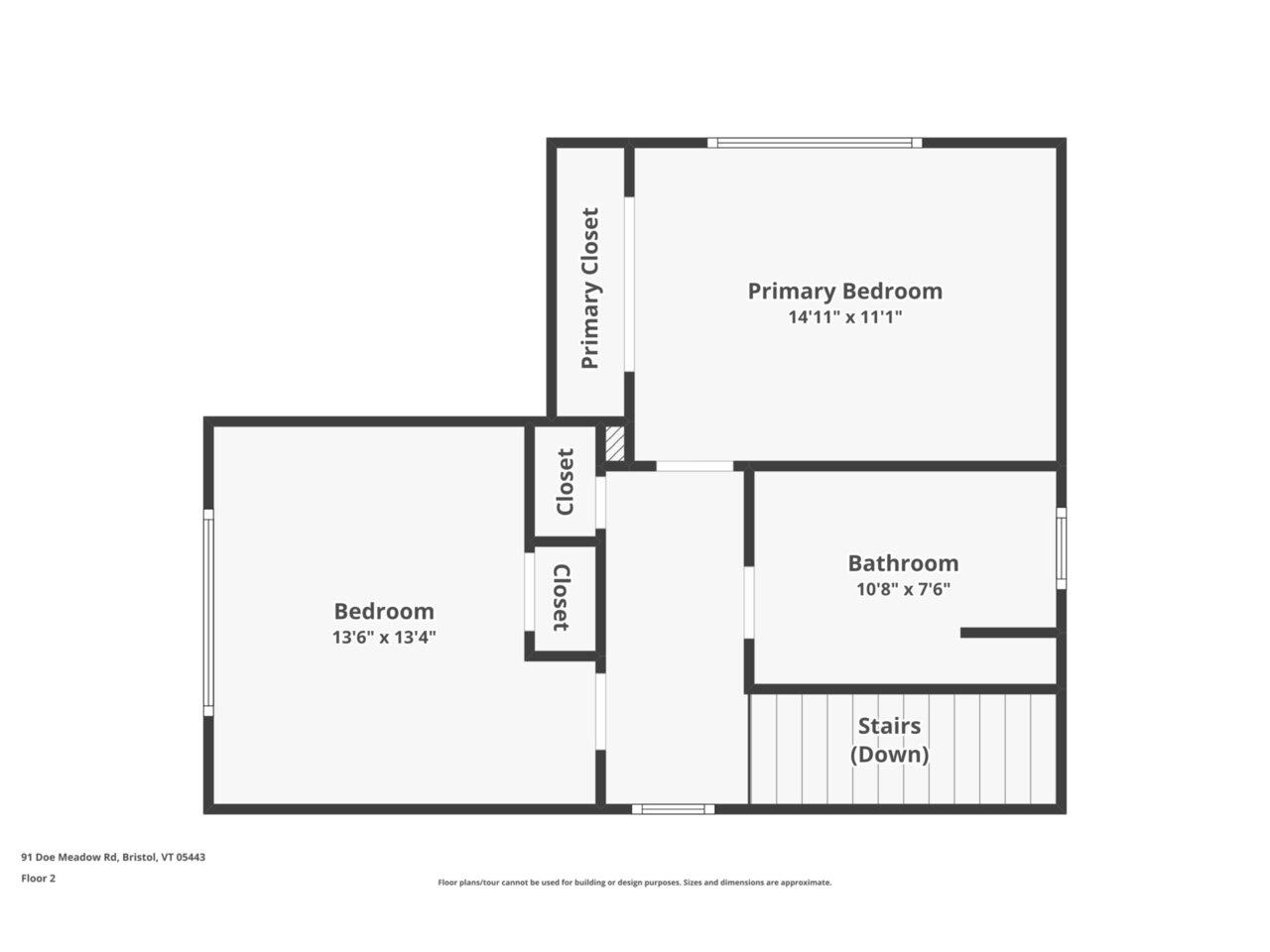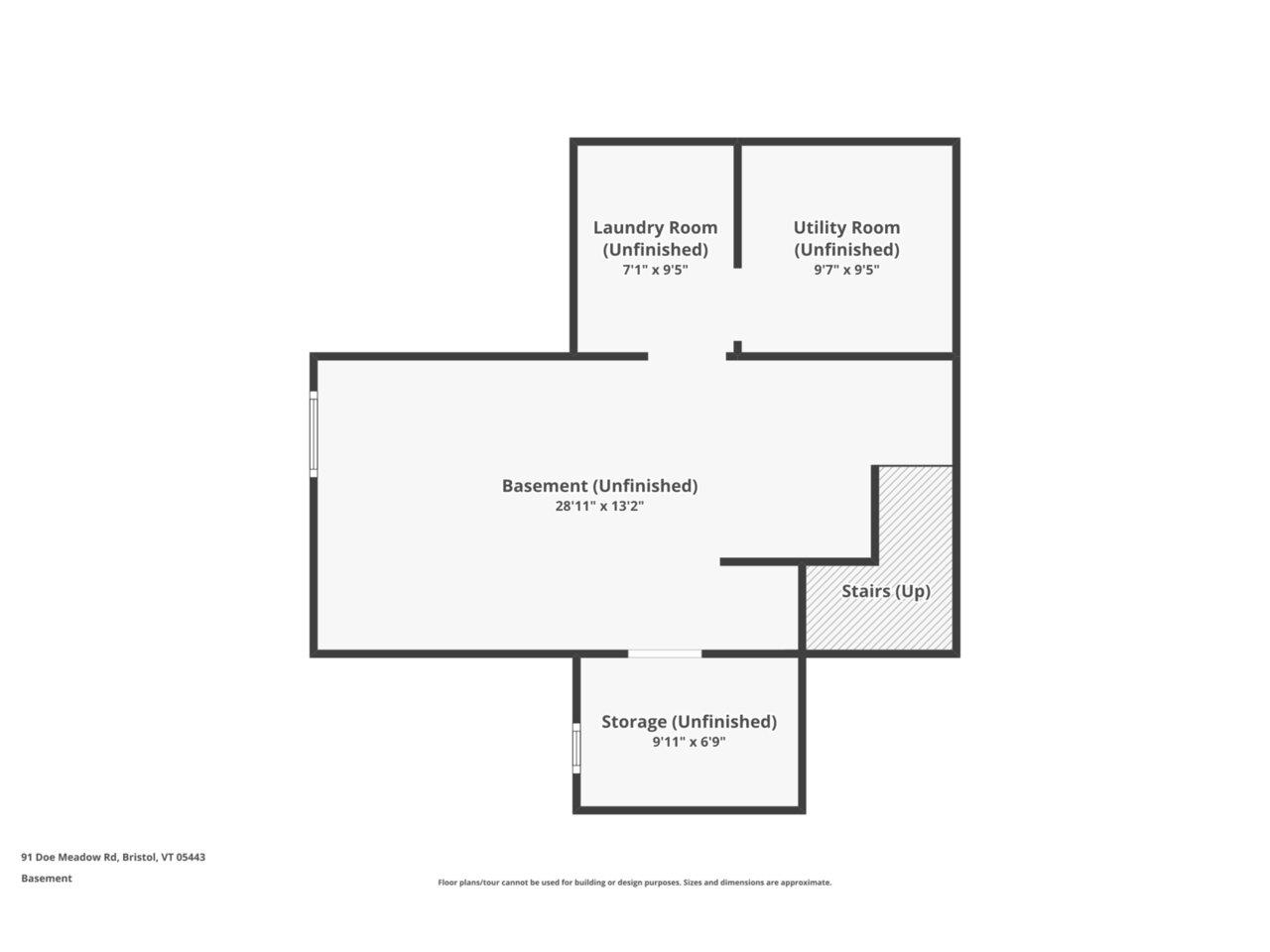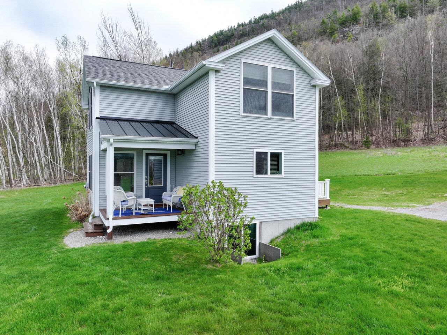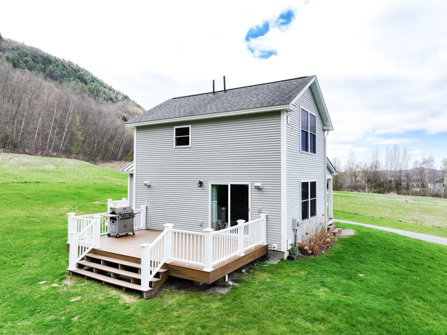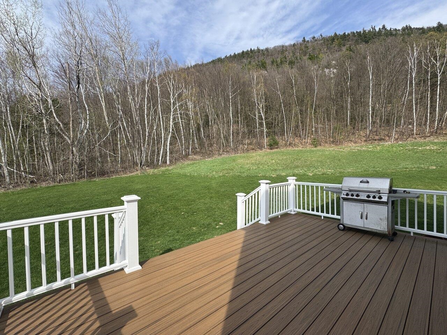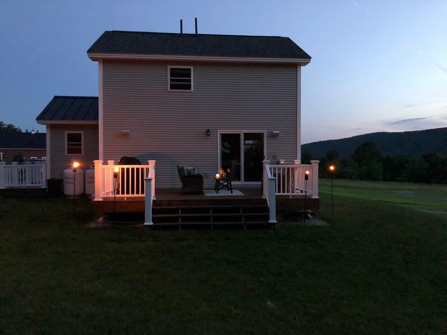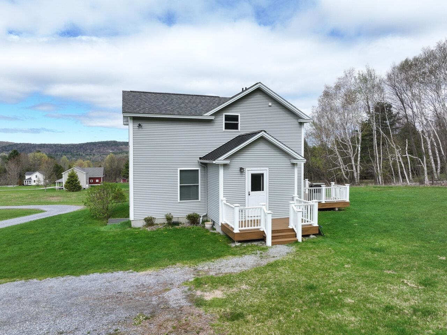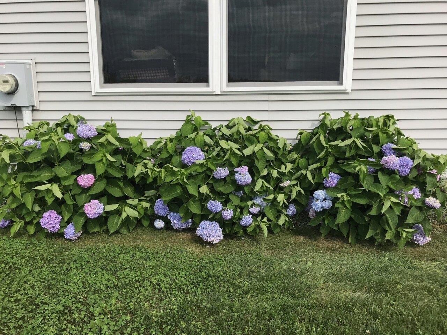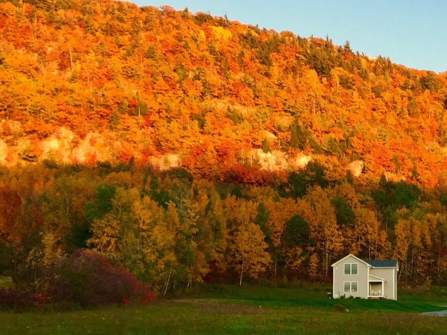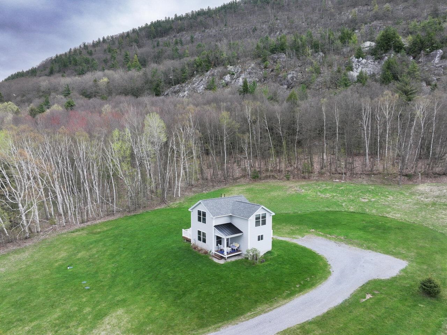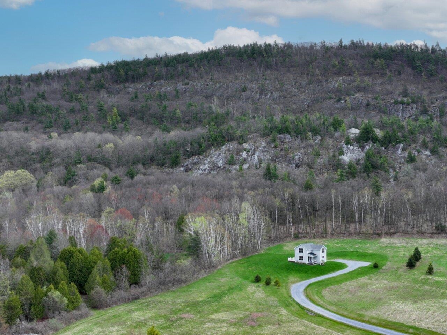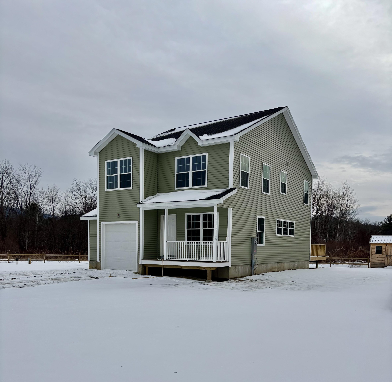1 of 34
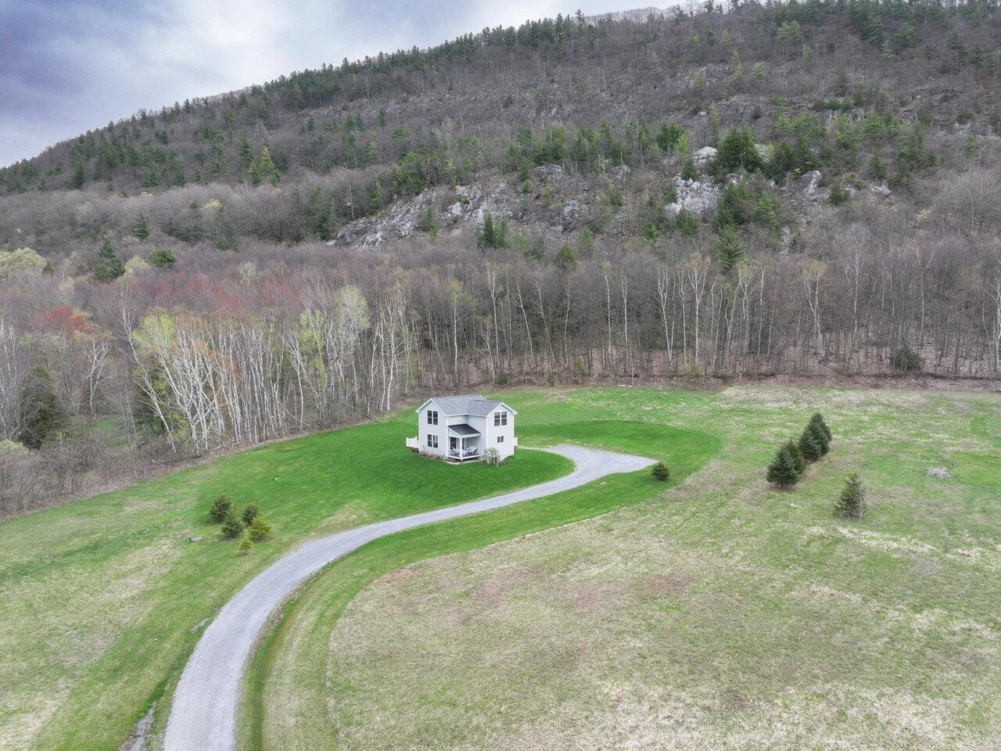
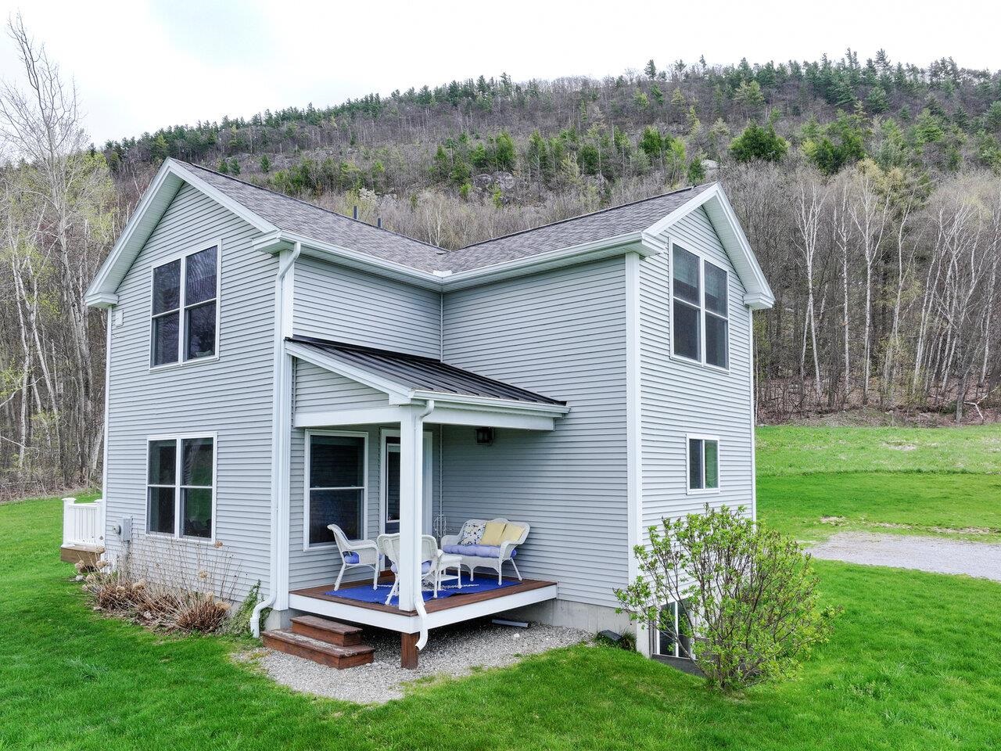
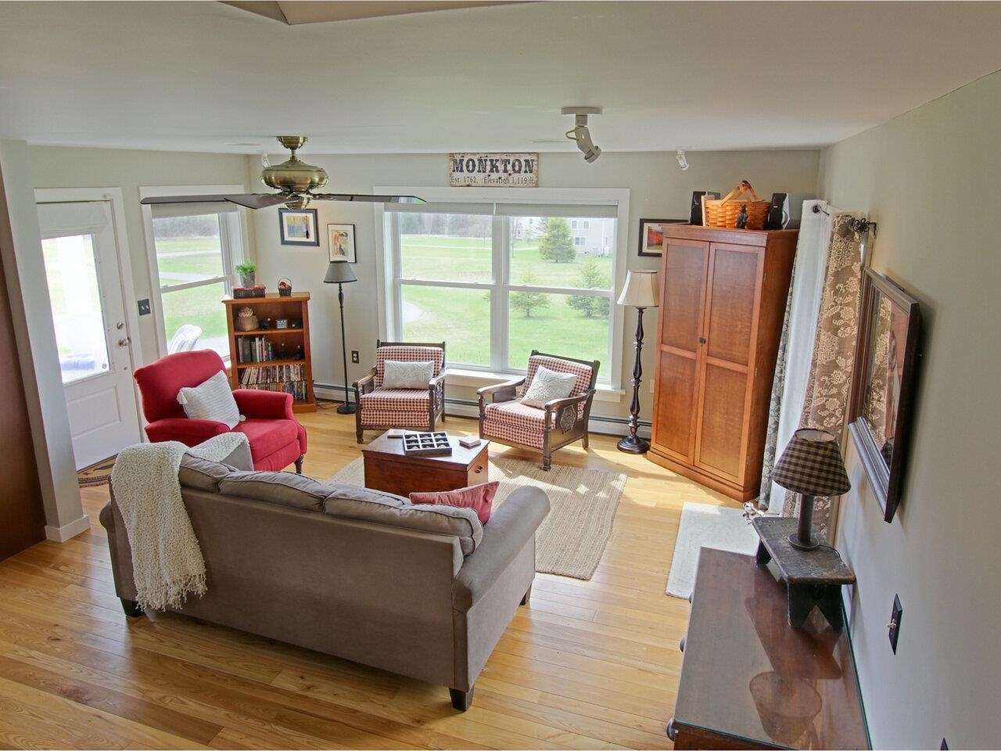
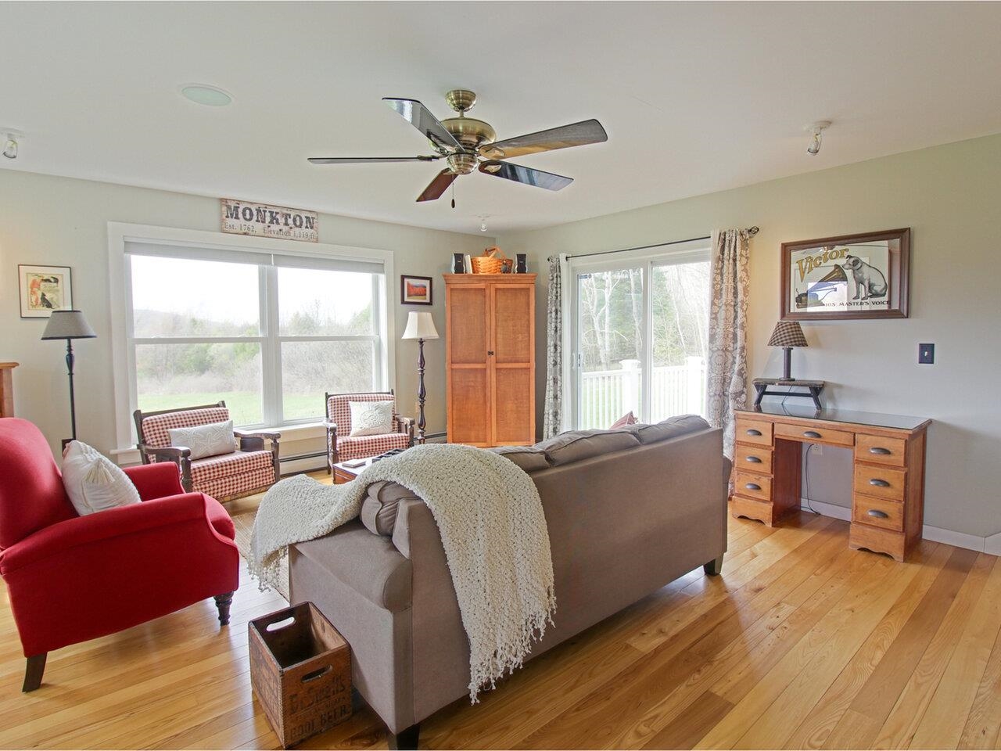

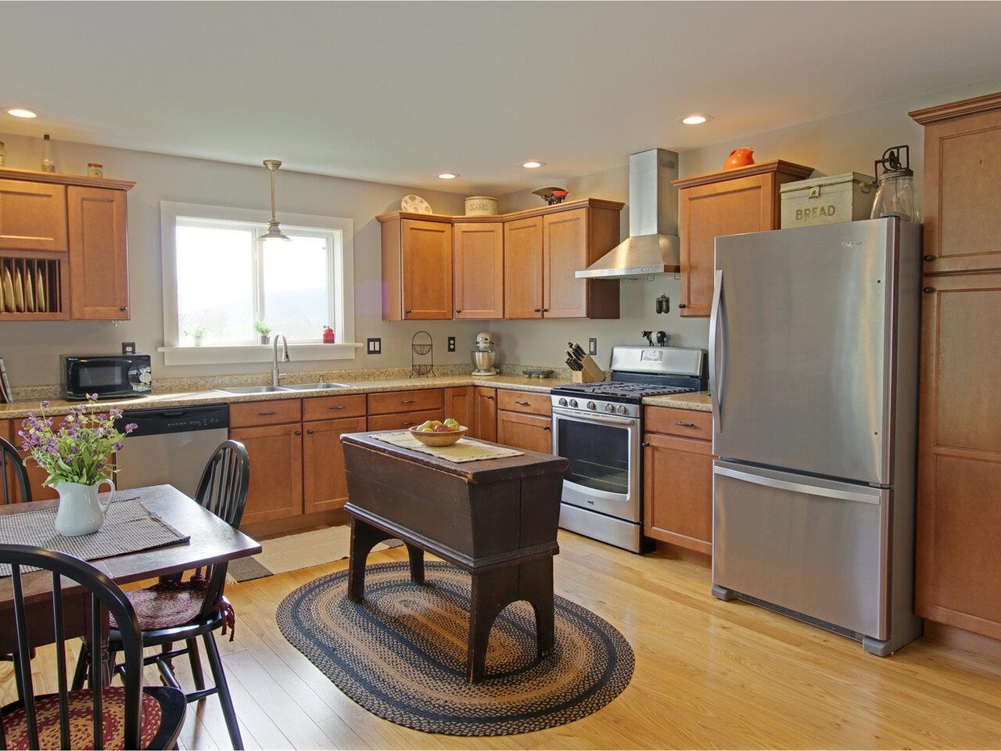
General Property Information
- Property Status:
- Active
- Price:
- $499, 000
- Assessed:
- $0
- Assessed Year:
- County:
- VT-Addison
- Acres:
- 2.19
- Property Type:
- Single Family
- Year Built:
- 2013
- Agency/Brokerage:
- Lipkin Audette Team
Coldwell Banker Hickok and Boardman - Bedrooms:
- 2
- Total Baths:
- 2
- Sq. Ft. (Total):
- 1596
- Tax Year:
- 2024
- Taxes:
- $6, 340
- Association Fees:
Welcome to this meticulously-maintained, 2-bedroom, 1.5-bath gem nestled on 2.1 peaceful acres in sought-after Monkton - just minutes from Hinesburg Village, yet offering a world of privacy. Built in 2013 and with only one owner, this home shows like new and features an open floor plan flooded with natural light, plus gorgeous Red Elm hardwood flooring throughout. The eat-in kitchen offers stainless steel appliances, under-cabinet lighting, and flows effortlessly into the sun-lit living space. Retreat upstairs to spacious bedrooms with mountain views and to the luxurious bathroom, complete with a garden tub, ceramic tile, and European towel warming bars. Entertain or relax on the expansive Trex deck out back or the charming front deck, both added in 2017. Additional features include surround-sound speakers, a private well and septic system (new pump/alarm 2019), and a private road shared with just three other homes. The full basement is ready for finishing, with roughed-in plumbing, electrical, and an egress window already in place. Welcome home! Listing agent is related to seller.
Interior Features
- # Of Stories:
- 2
- Sq. Ft. (Total):
- 1596
- Sq. Ft. (Above Ground):
- 1296
- Sq. Ft. (Below Ground):
- 300
- Sq. Ft. Unfinished:
- 396
- Rooms:
- 6
- Bedrooms:
- 2
- Baths:
- 2
- Interior Desc:
- Attic - Hatch/Skuttle, Blinds, Ceiling Fan, Dining Area, Kitchen/Dining, Soaking Tub, Storage - Indoor, Window Treatment, Programmable Thermostat, Laundry - Basement
- Appliances Included:
- Dishwasher, Dryer, Range Hood, Microwave, Range - Gas, Refrigerator, Washer, Water Heater - Off Boiler, Water Heater - Owned, Water Heater - Tank
- Flooring:
- Ceramic Tile, Hardwood, Tile
- Heating Cooling Fuel:
- Water Heater:
- Basement Desc:
- Concrete Floor, Full, Partially Finished, Roughed In, Stairs - Interior, Storage Space
Exterior Features
- Style of Residence:
- Colonial, Farmhouse
- House Color:
- Gray
- Time Share:
- No
- Resort:
- Exterior Desc:
- Exterior Details:
- Deck, Garden Space, Porch - Covered, Window Screens
- Amenities/Services:
- Land Desc.:
- Country Setting, Landscaped, Level, Mountain View, Open, Subdivision, Rural
- Suitable Land Usage:
- Roof Desc.:
- Metal, Shingle - Asphalt
- Driveway Desc.:
- Crushed Stone
- Foundation Desc.:
- Poured Concrete
- Sewer Desc.:
- Concrete, Leach Field - Mound, Private, Pump Up, Septic
- Garage/Parking:
- No
- Garage Spaces:
- 0
- Road Frontage:
- 0
Other Information
- List Date:
- 2025-05-01
- Last Updated:


