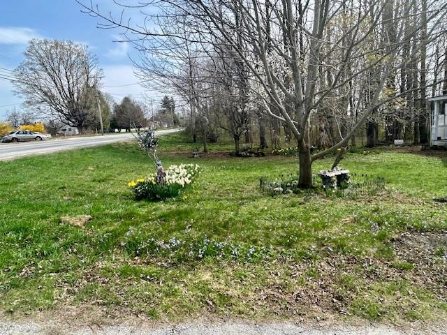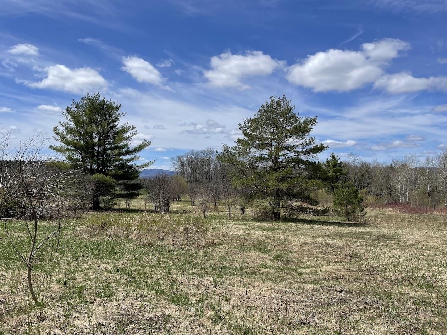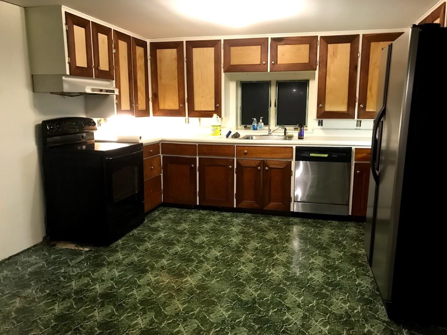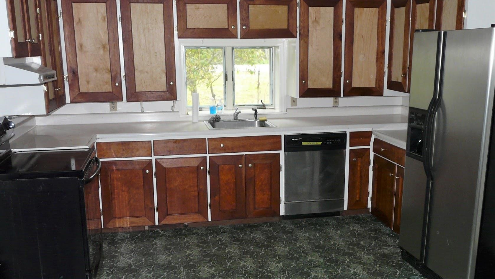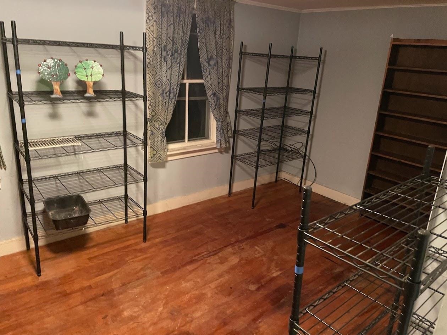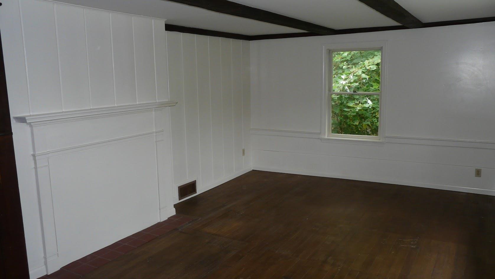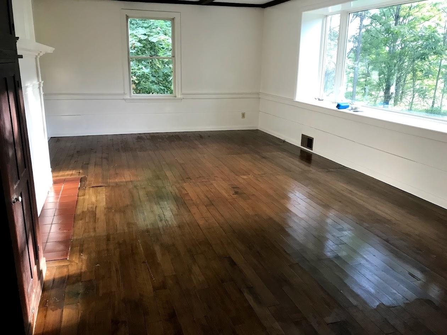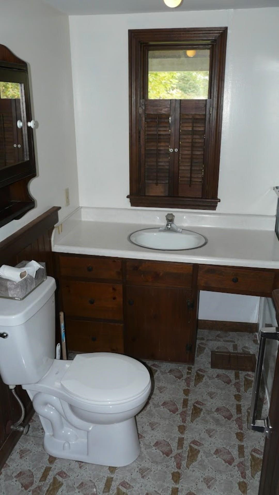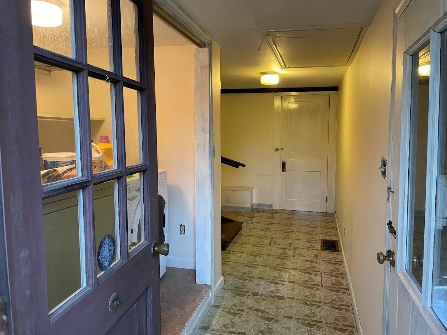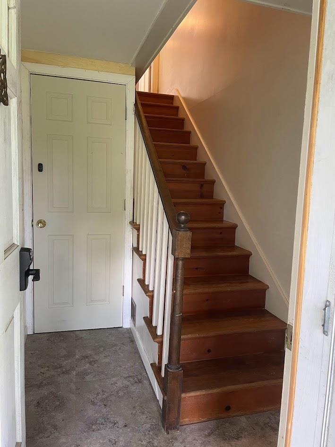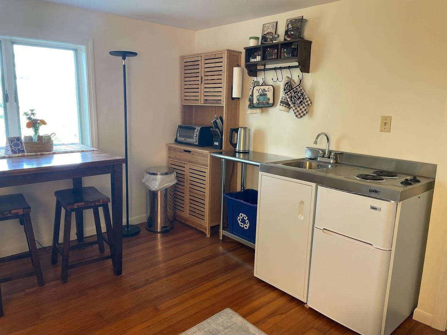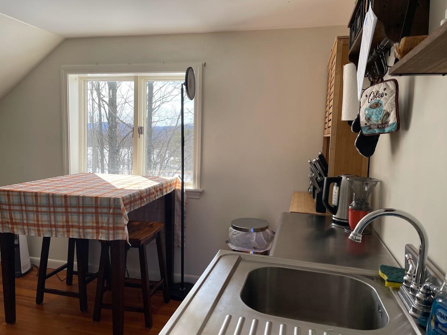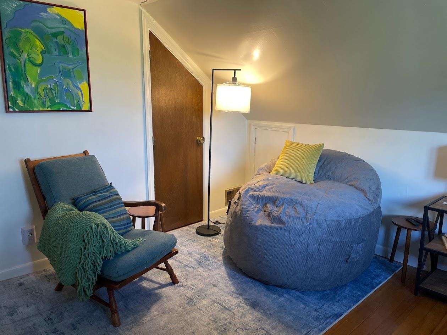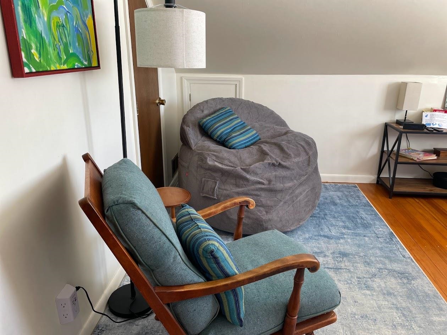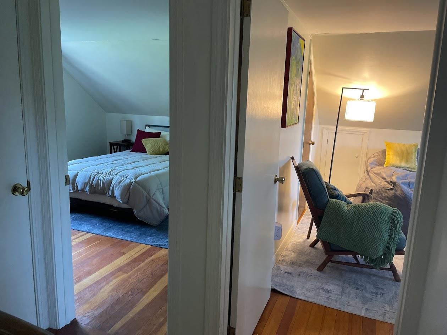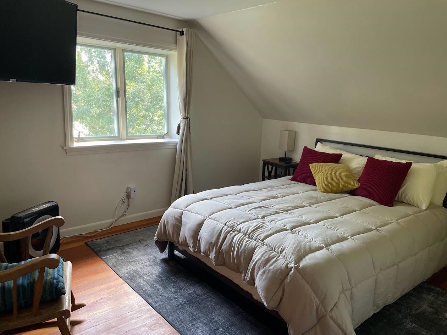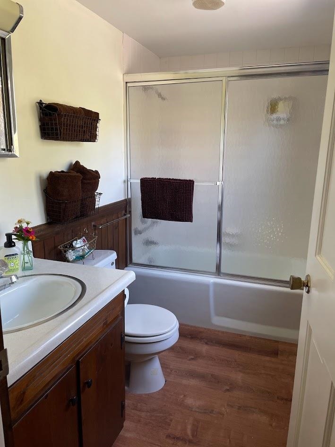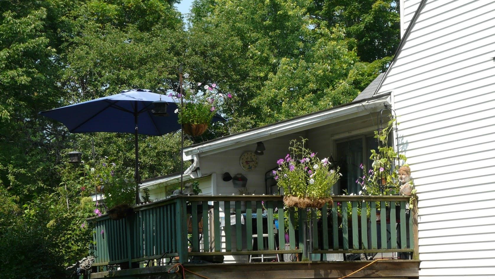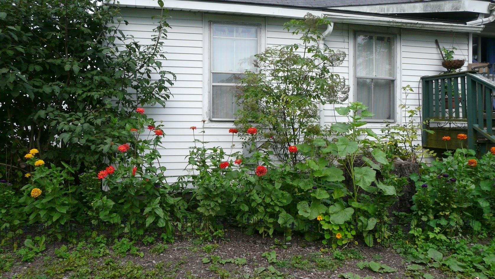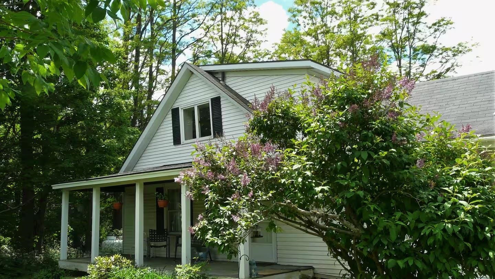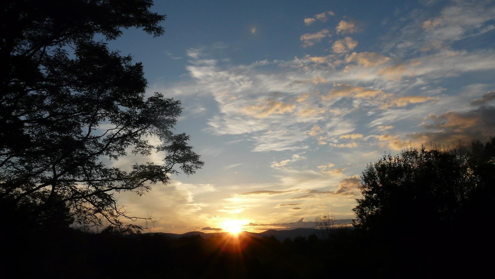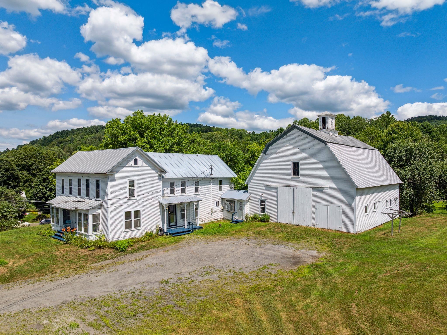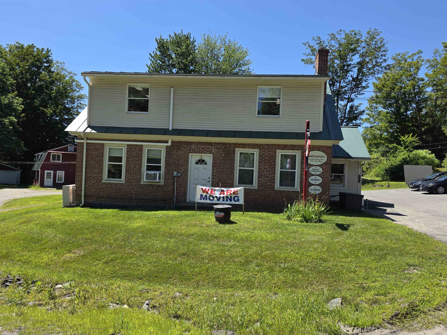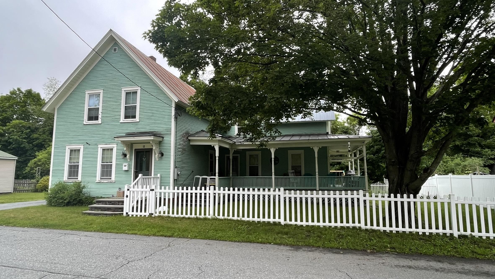1 of 27
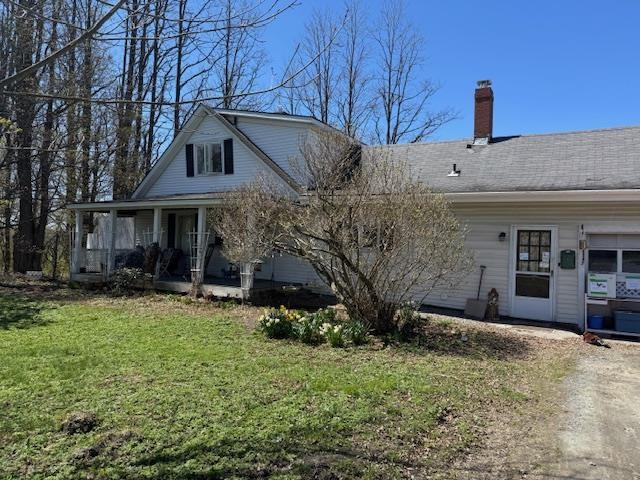
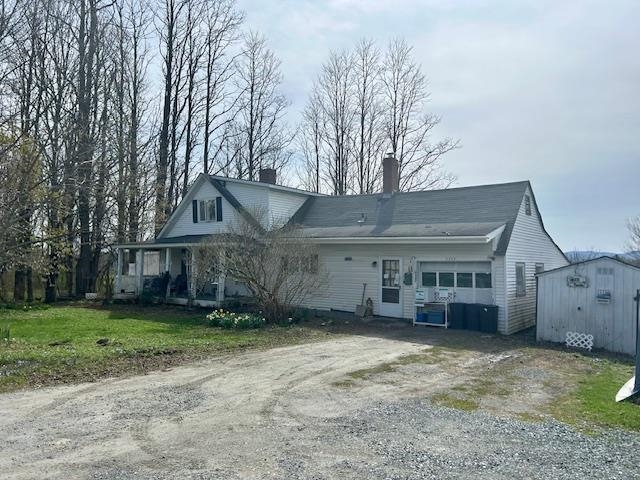
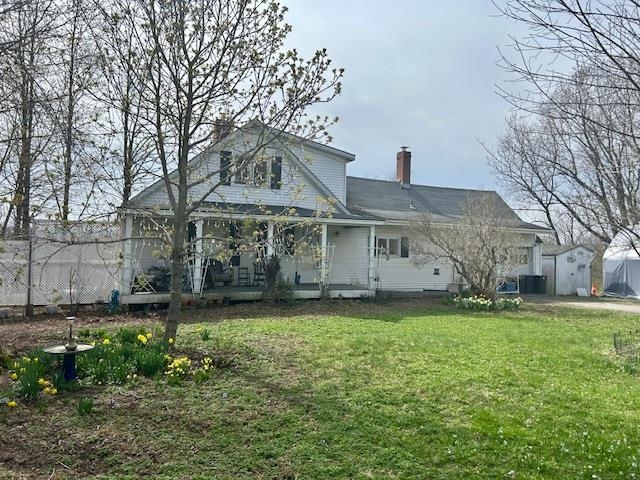
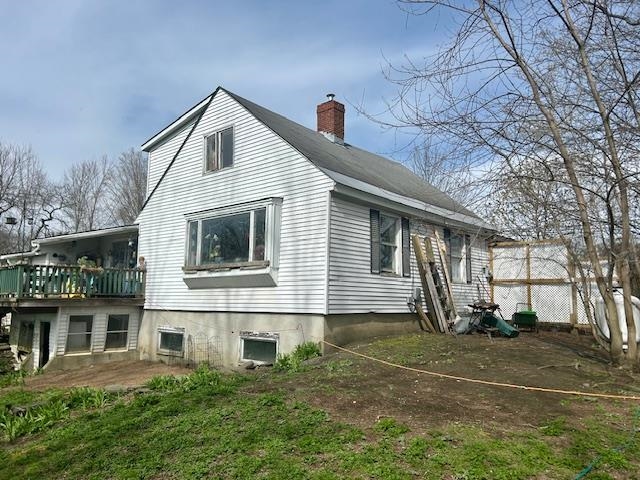
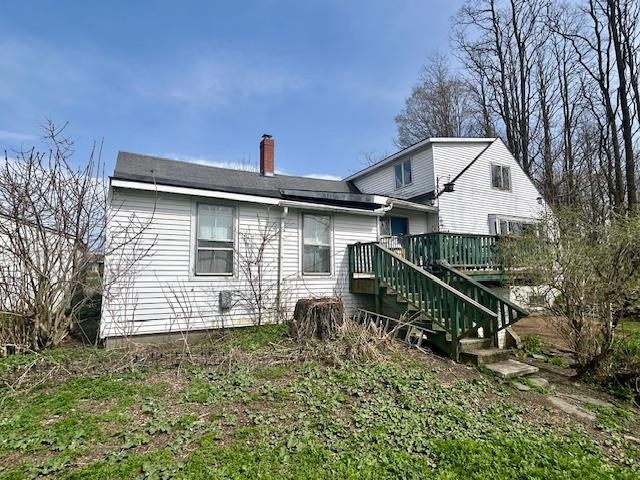
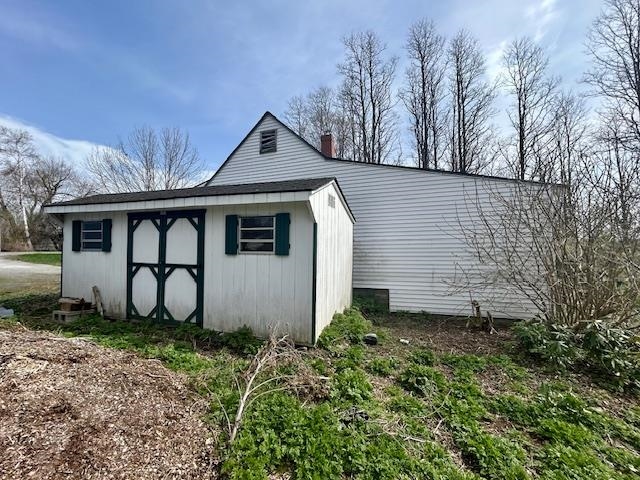
General Property Information
- Property Status:
- Active
- Price:
- $305, 000
- Assessed:
- $268, 000
- Assessed Year:
- 2024
- County:
- VT-Orange
- Acres:
- 2.80
- Property Type:
- Single Family
- Year Built:
- 1850
- Agency/Brokerage:
- Eric Kenyon
Rural Vermont Real Estate - Bedrooms:
- 3
- Total Baths:
- 2
- Sq. Ft. (Total):
- 1831
- Tax Year:
- 2026
- Taxes:
- $5, 036
- Association Fees:
Flexible Income Property in Prime Randolph Center Location! Discover a unique investment opportunity, this 3-bedroom, 2-bathroom home with attached single-car garage, thoughtfully converted into a dual-purpose rental property offering both short- and long-term income streams. The first floor is currently leased to a long-term tenant but will be leaving in October 2025. The home is functionally divided and features a private exterior entrance for the upstairs unit, and includes a full bathroom, kitchenette, and spacious sleeping areas. This setup allows for seamless operation of two independent rental units or could be easily reconfigured to suit a single-family layout or owner-occupant scenario. Set on 2.8 acres, the property features fruit trees, established perennial beds, and dedicated garden spaces. Enjoy front and back porches and appreciate the tranquility of neighboring conversation land. Ideally located just one mile from I-89, minutes to downtown Randolph, and close proximity to the VT State University campus, Financials available to qualified buyers. 48-hour notice required for showings. Some photos were taken prior to current tenancy.
Interior Features
- # Of Stories:
- 1.75
- Sq. Ft. (Total):
- 1831
- Sq. Ft. (Above Ground):
- 1831
- Sq. Ft. (Below Ground):
- 0
- Sq. Ft. Unfinished:
- 648
- Rooms:
- 7
- Bedrooms:
- 3
- Baths:
- 2
- Interior Desc:
- Appliances Included:
- Flooring:
- Heating Cooling Fuel:
- Water Heater:
- Basement Desc:
- Concrete, Concrete Floor, Interior Stairs, Walkout
Exterior Features
- Style of Residence:
- Cape
- House Color:
- White
- Time Share:
- No
- Resort:
- Exterior Desc:
- Exterior Details:
- Garden Space, Covered Porch
- Amenities/Services:
- Land Desc.:
- Country Setting, Level, Mountain View, View
- Suitable Land Usage:
- Roof Desc.:
- Shingle
- Driveway Desc.:
- Dirt
- Foundation Desc.:
- Concrete
- Sewer Desc.:
- Concrete, Conventional Leach Field
- Garage/Parking:
- Yes
- Garage Spaces:
- 1
- Road Frontage:
- 0
Other Information
- List Date:
- 2025-05-01
- Last Updated:


