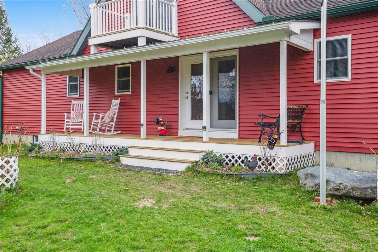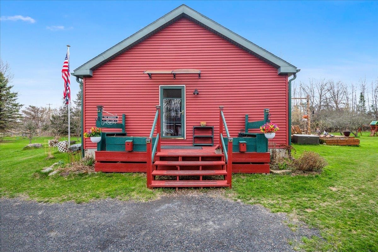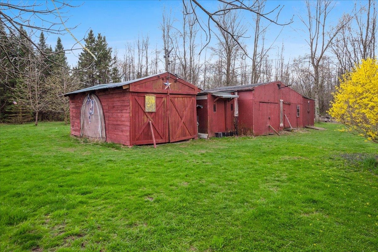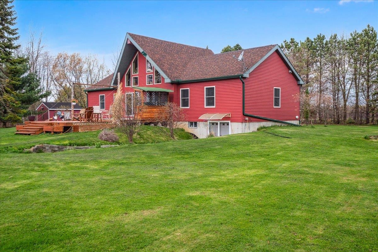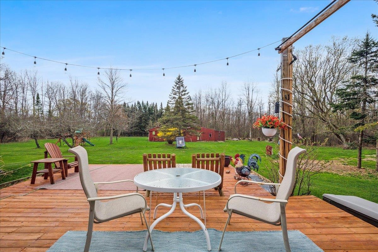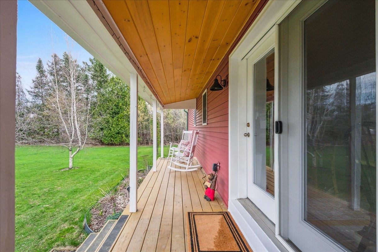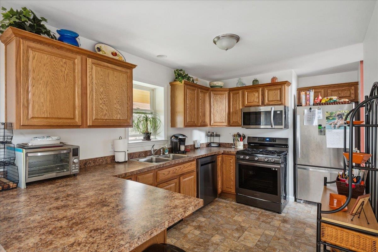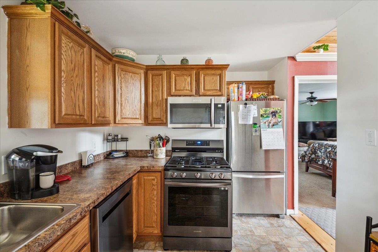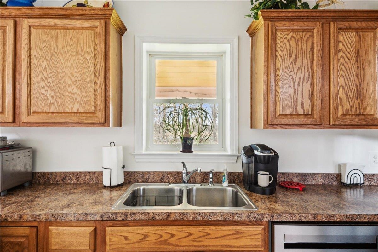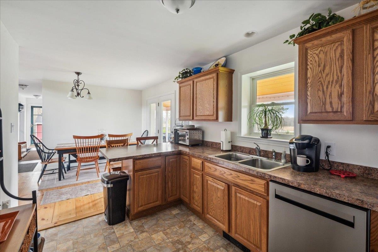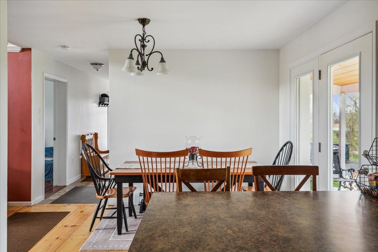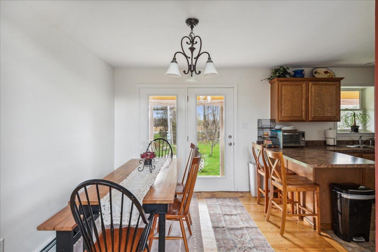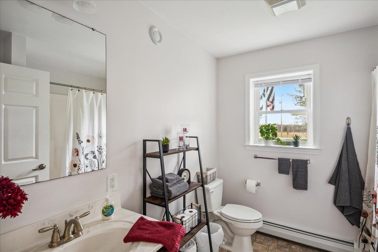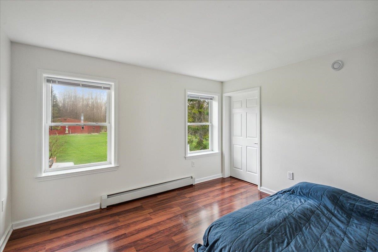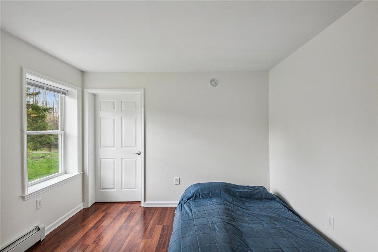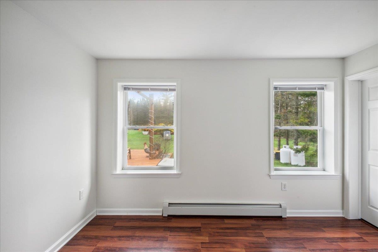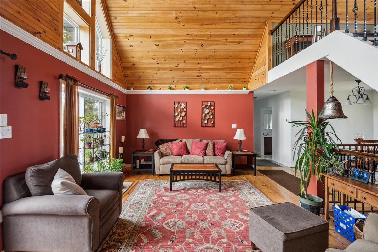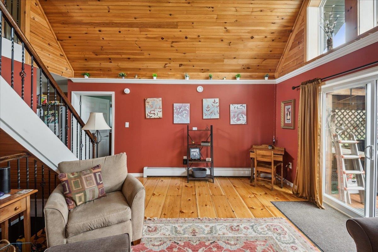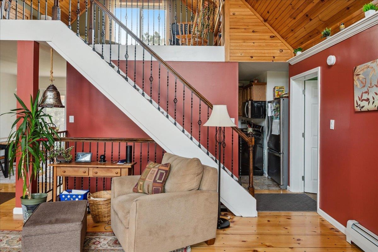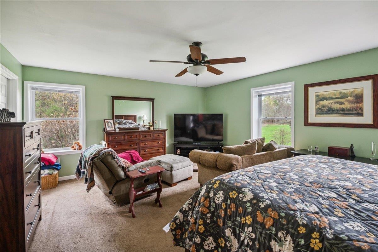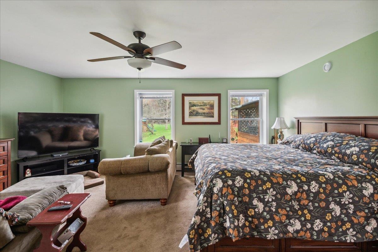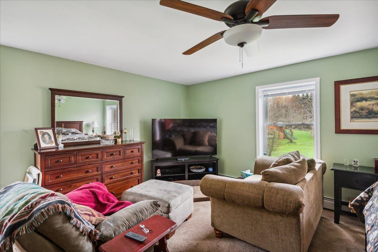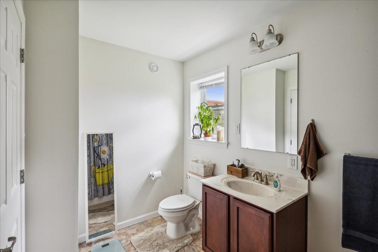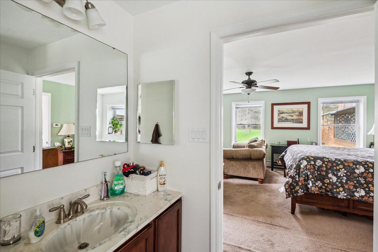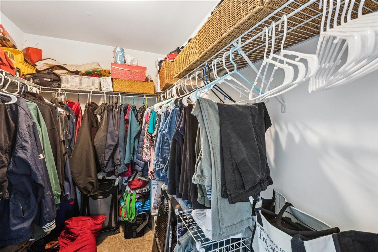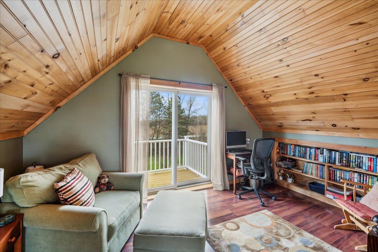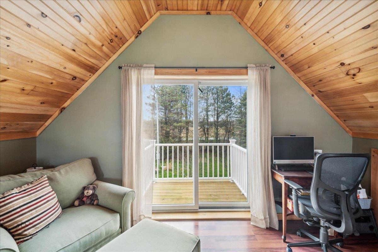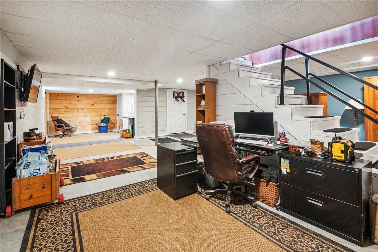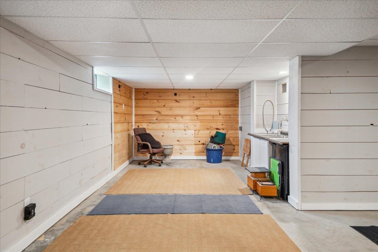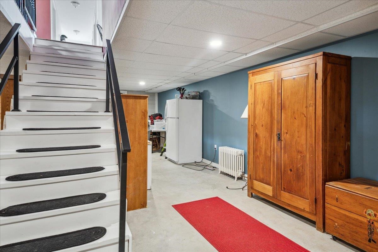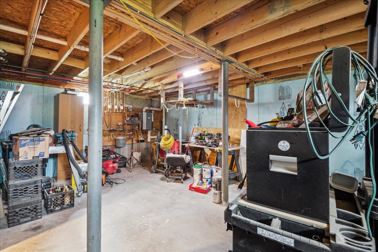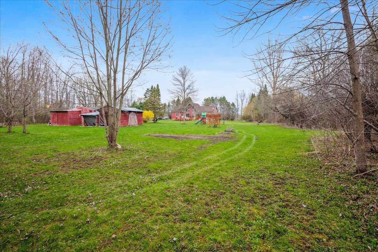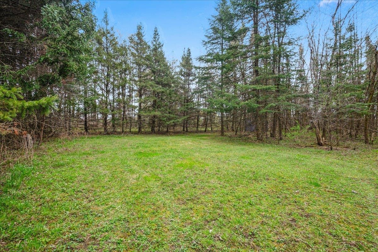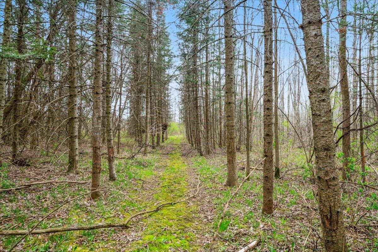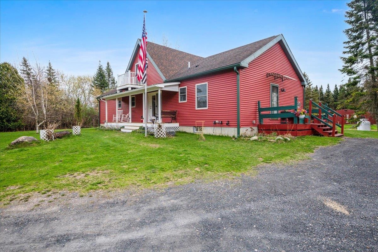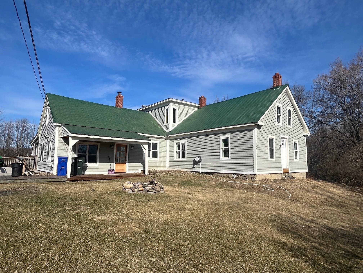1 of 42

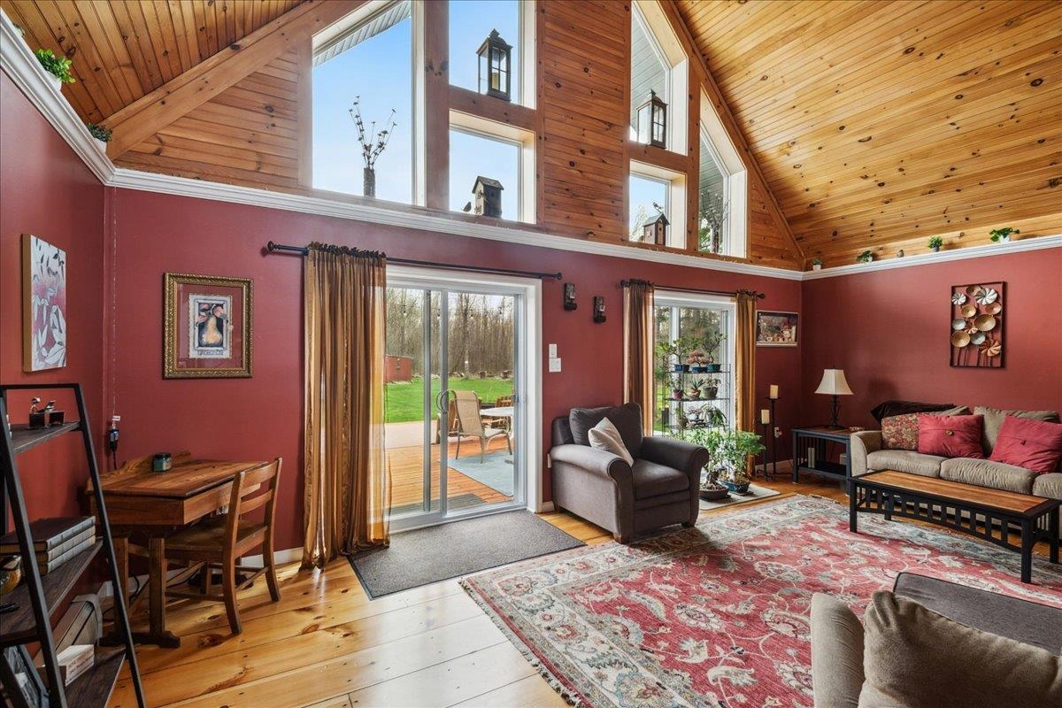
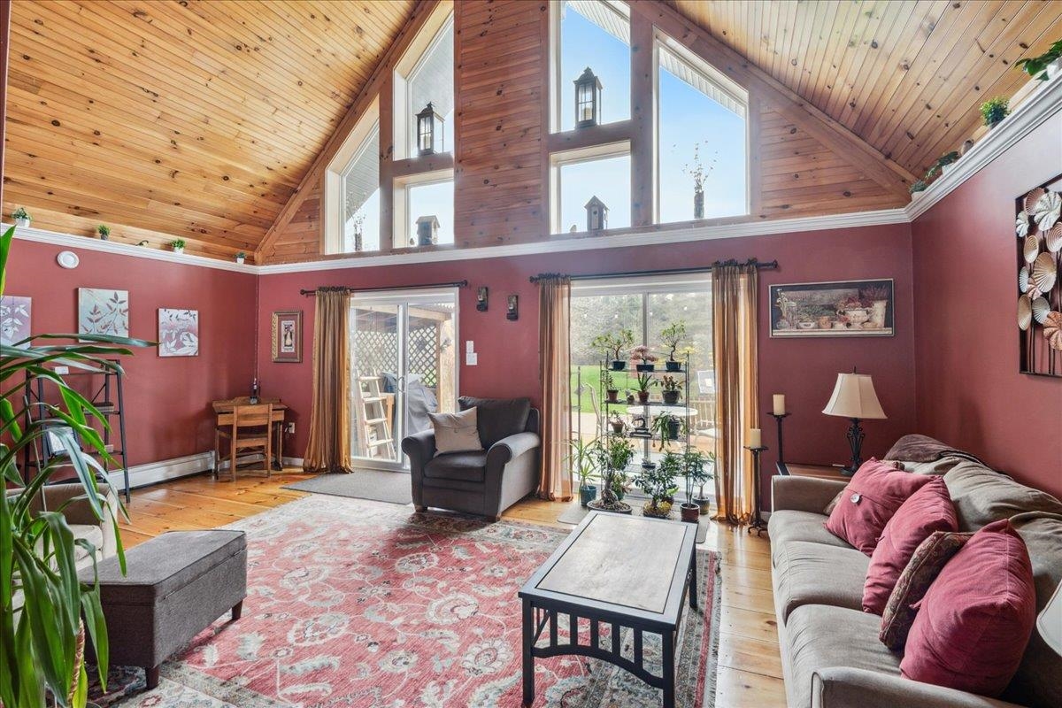
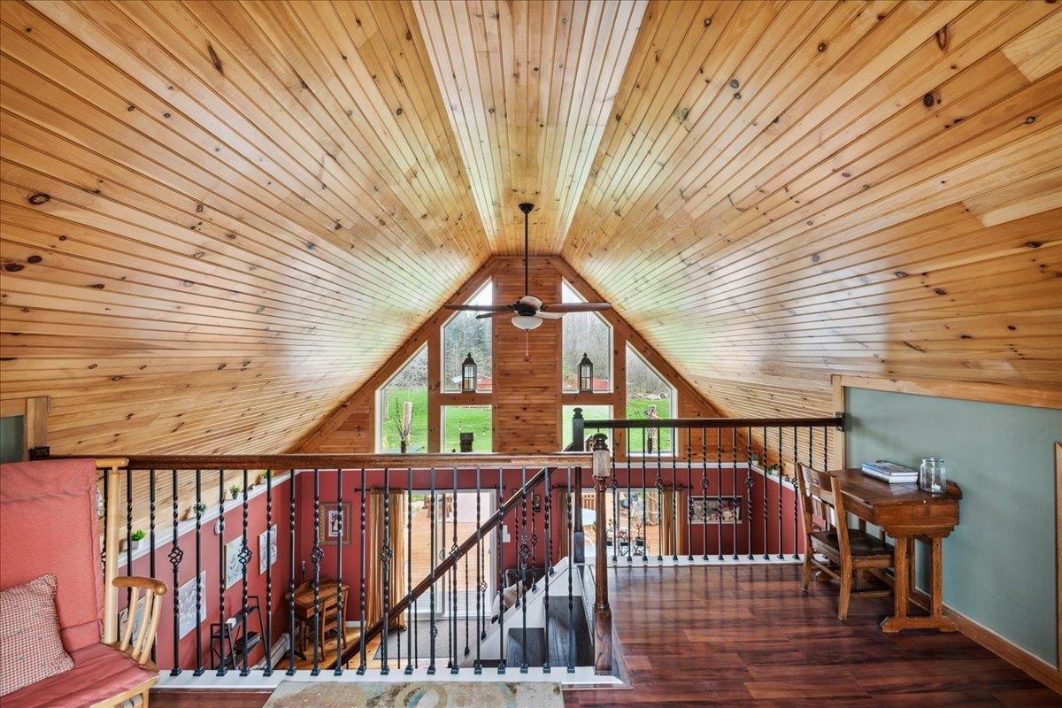
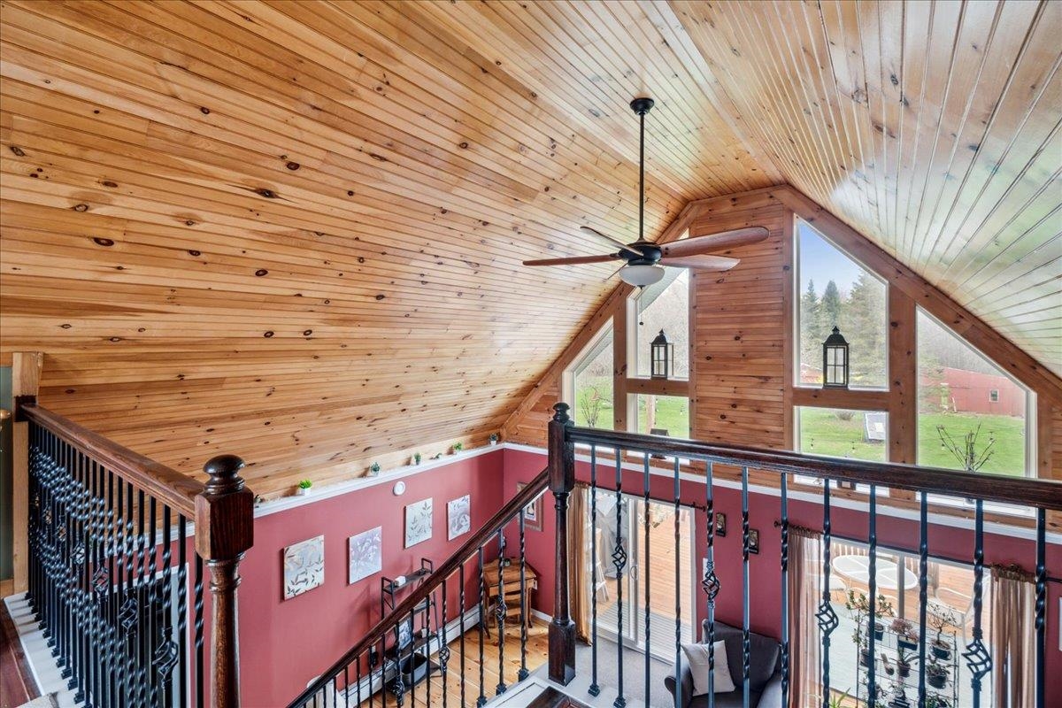
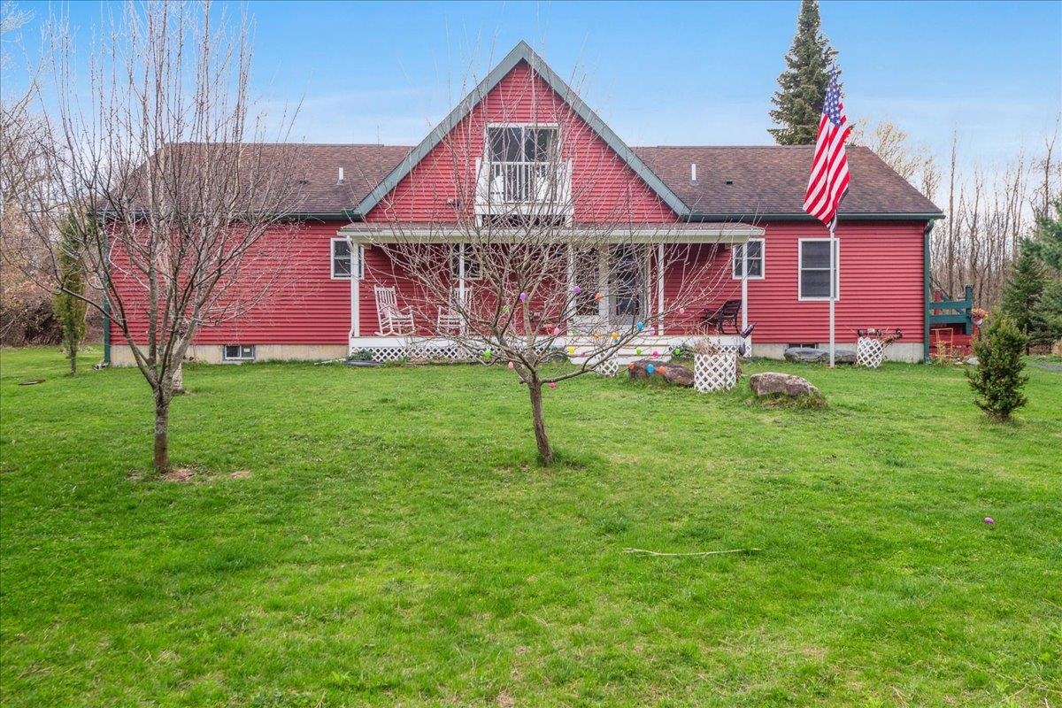
General Property Information
- Property Status:
- Active
- Price:
- $530, 000
- Assessed:
- $0
- Assessed Year:
- County:
- VT-Grand Isle
- Acres:
- 5.00
- Property Type:
- Single Family
- Year Built:
- 2012
- Agency/Brokerage:
- Jordan Lafond
KW Vermont - Bedrooms:
- 2
- Total Baths:
- 2
- Sq. Ft. (Total):
- 2495
- Tax Year:
- 2025
- Taxes:
- $6, 646
- Association Fees:
Welcome to 53 Moccasin Avenue, your own private oasis on 5 acres, just minutes from the lake. Pride of ownership is evident throughout this home that has been loved and maintained by the same family since it was built in 2012. Fall in love with the natural lighting that pours in through the many windows and the vaulted cedar ceilings, making this home feel bright and airy. The main level contains both bedrooms, one with a large walk-in closet, both bathrooms, a well appointed kitchen complete with an eat-in dining room, as well as your sunny living room. Travel upstairs to the open loft space where you can relax, read books, turn into an office, or perhaps a game room? The recently finished basement space provides even more square footage for your family to spread out. Situated near the local boat launch and Blue Heron Farm, you'll be able to enjoy time on the lake in addition to freshly grown produce. Don't miss the chance to be the next owner of this incredible property!
Interior Features
- # Of Stories:
- 1.5
- Sq. Ft. (Total):
- 2495
- Sq. Ft. (Above Ground):
- 1795
- Sq. Ft. (Below Ground):
- 700
- Sq. Ft. Unfinished:
- 0
- Rooms:
- 5
- Bedrooms:
- 2
- Baths:
- 2
- Interior Desc:
- Ceiling Fan, Kitchen/Dining, Primary BR w/ BA, Natural Light, Natural Woodwork, Vaulted Ceiling, Walk-in Closet, Laundry - 1st Floor
- Appliances Included:
- Dishwasher, Dryer, Microwave, Refrigerator, Washer, Stove - Gas
- Flooring:
- Heating Cooling Fuel:
- Water Heater:
- Basement Desc:
- Finished
Exterior Features
- Style of Residence:
- Ranch
- House Color:
- Time Share:
- No
- Resort:
- Exterior Desc:
- Exterior Details:
- Deck, Outbuilding, Shed
- Amenities/Services:
- Land Desc.:
- Level, Mountain View
- Suitable Land Usage:
- Roof Desc.:
- Shingle - Other
- Driveway Desc.:
- Gravel
- Foundation Desc.:
- Slab w/ Frost Wall
- Sewer Desc.:
- Mound
- Garage/Parking:
- No
- Garage Spaces:
- 0
- Road Frontage:
- 330
Other Information
- List Date:
- 2025-05-01
- Last Updated:


