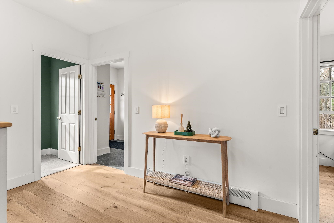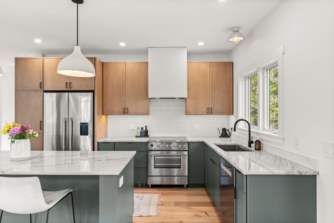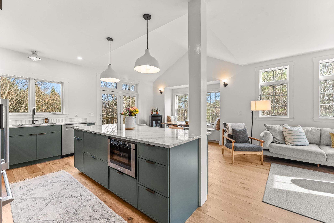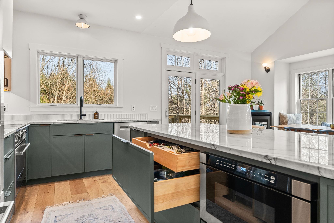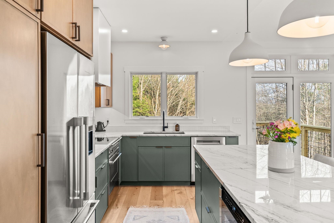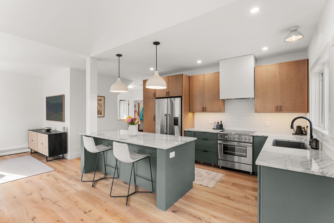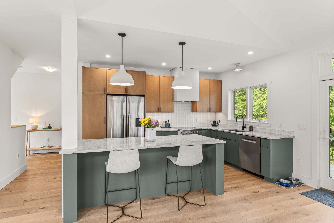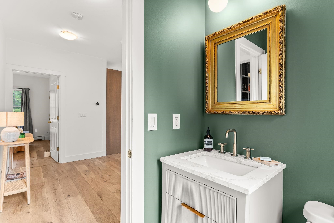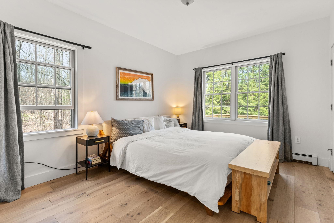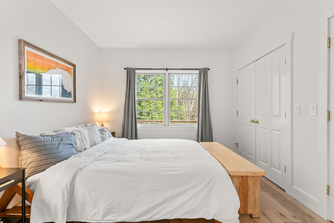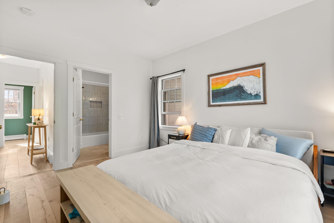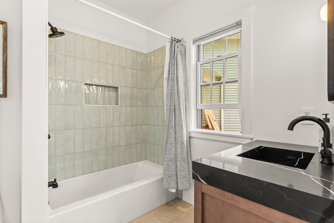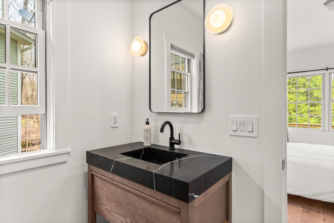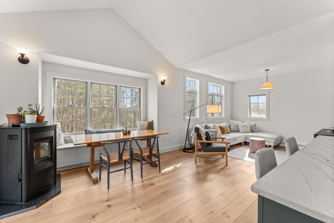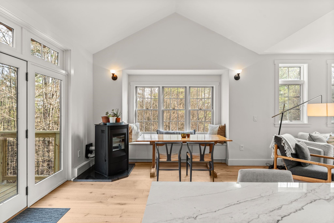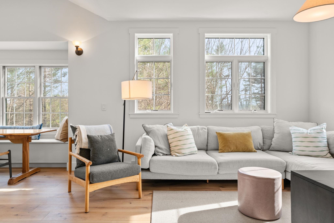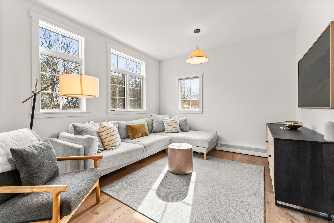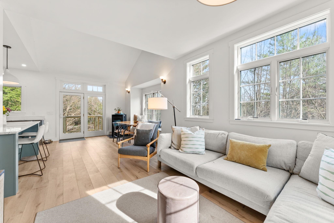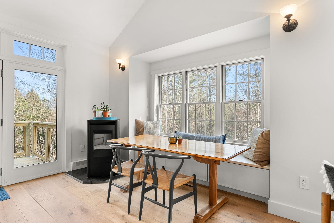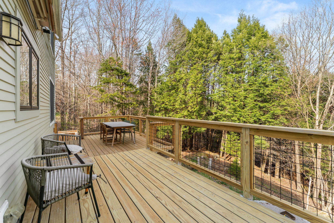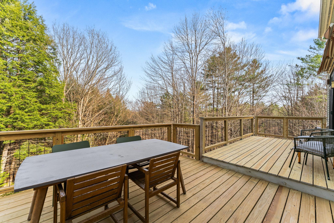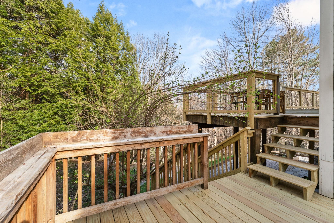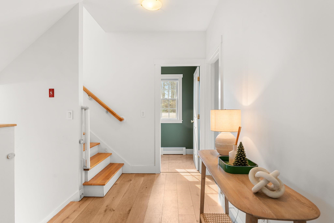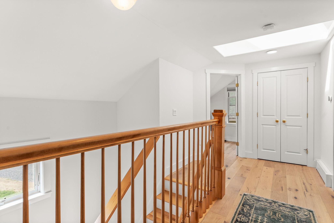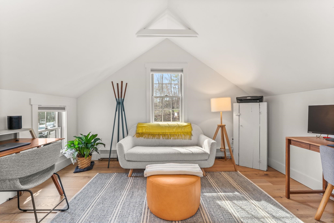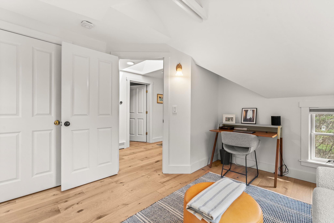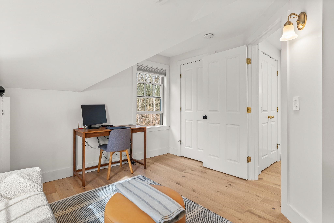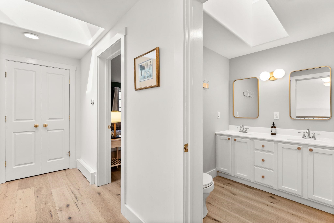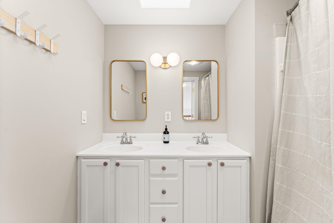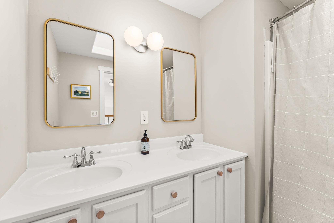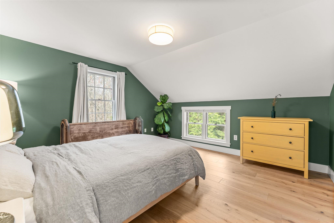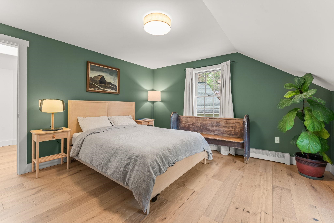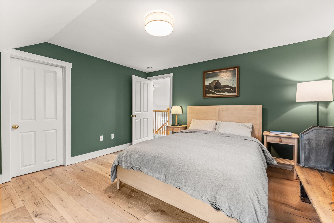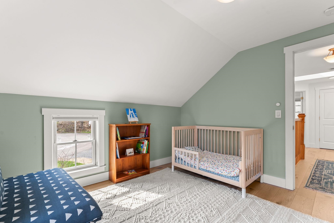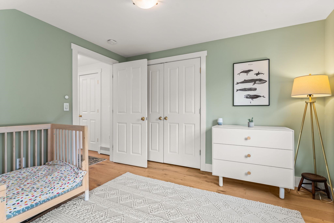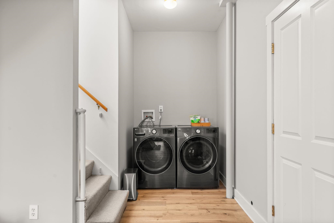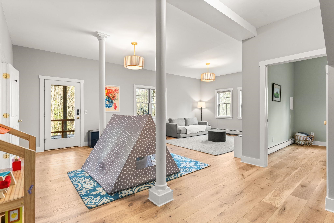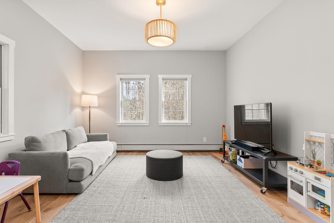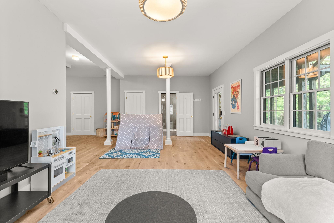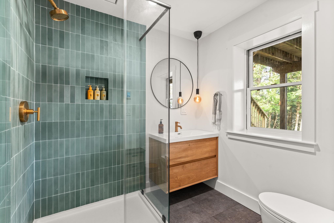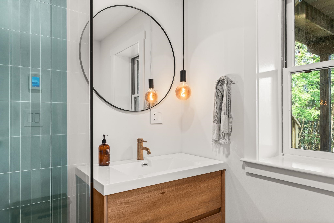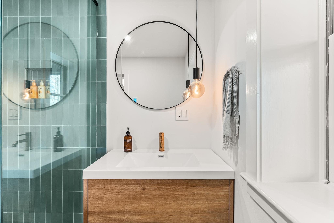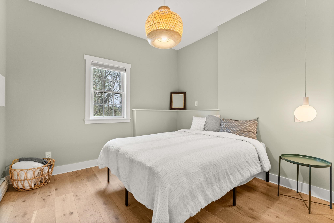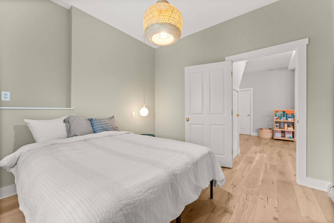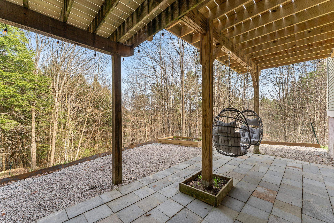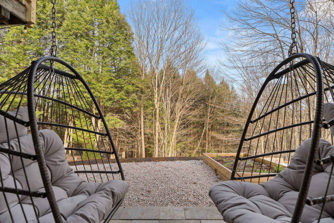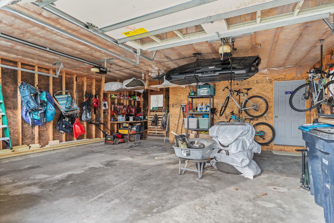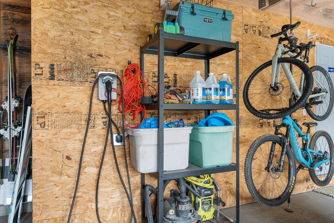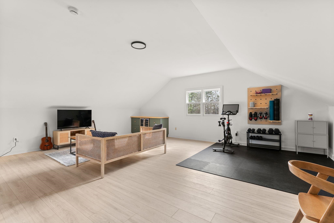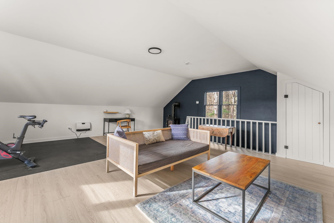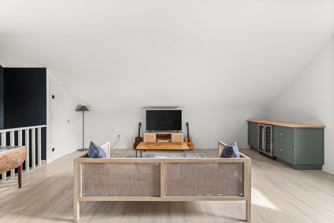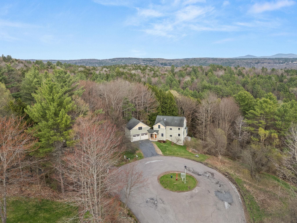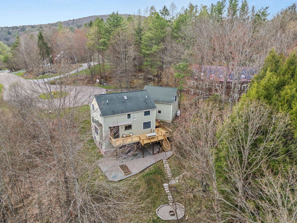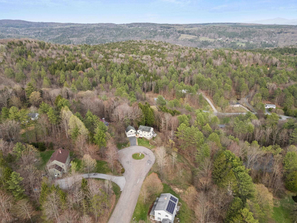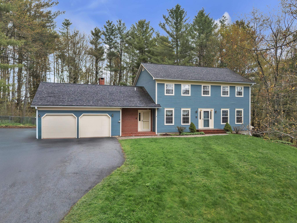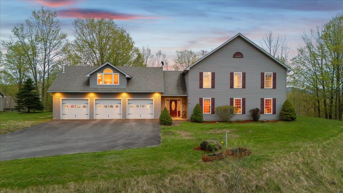1 of 60
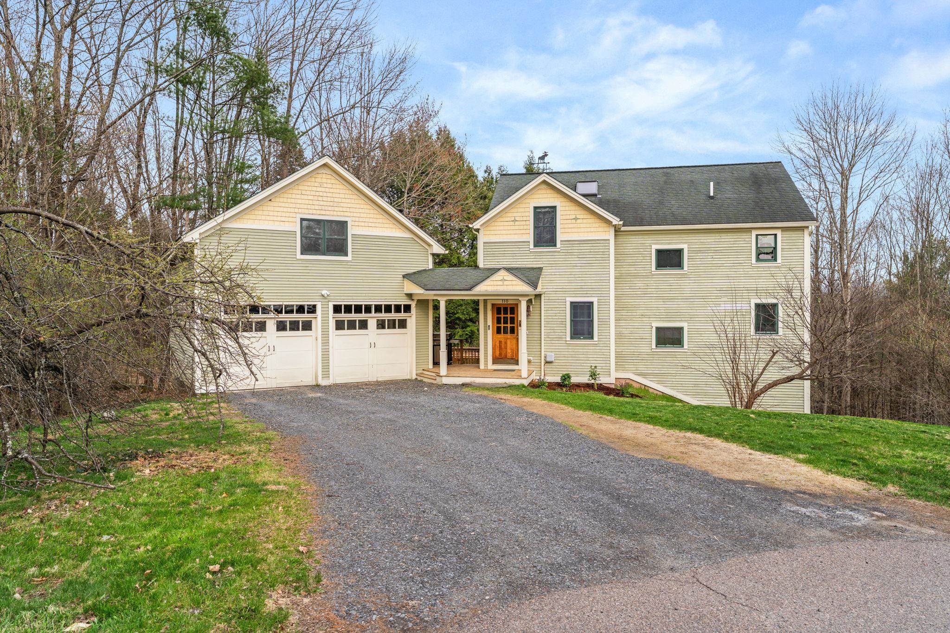
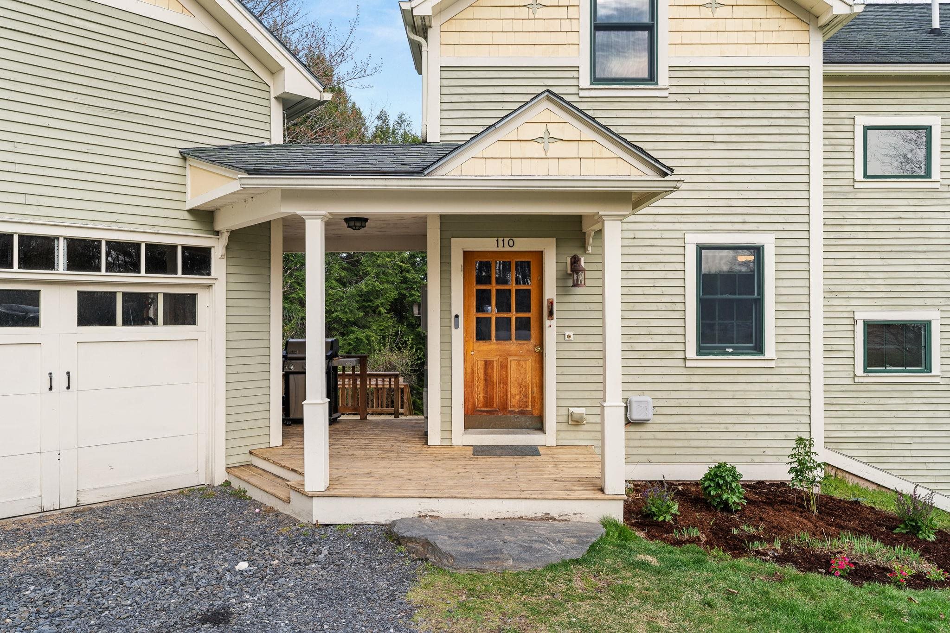
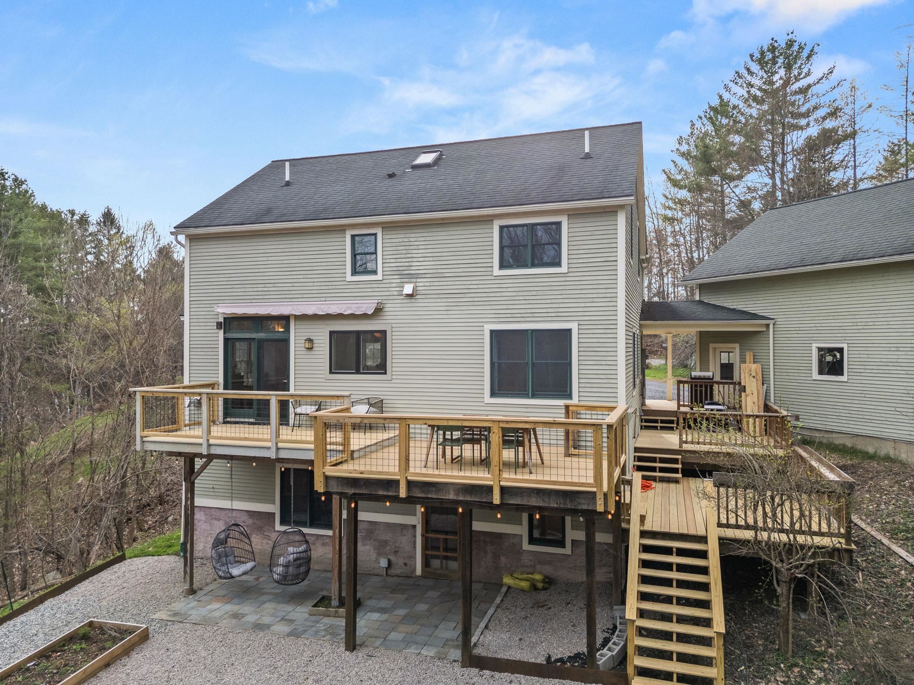
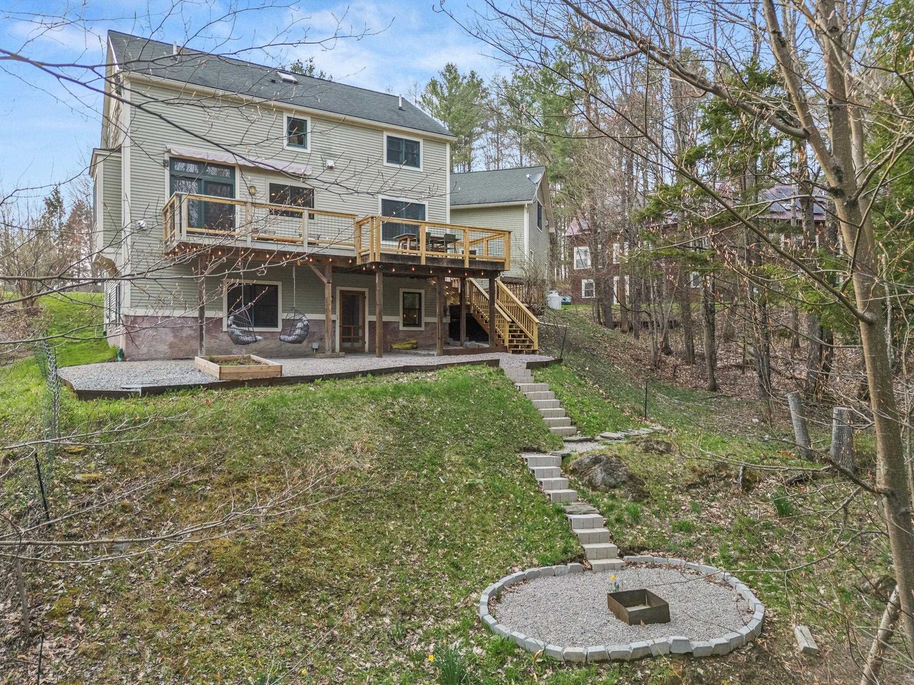
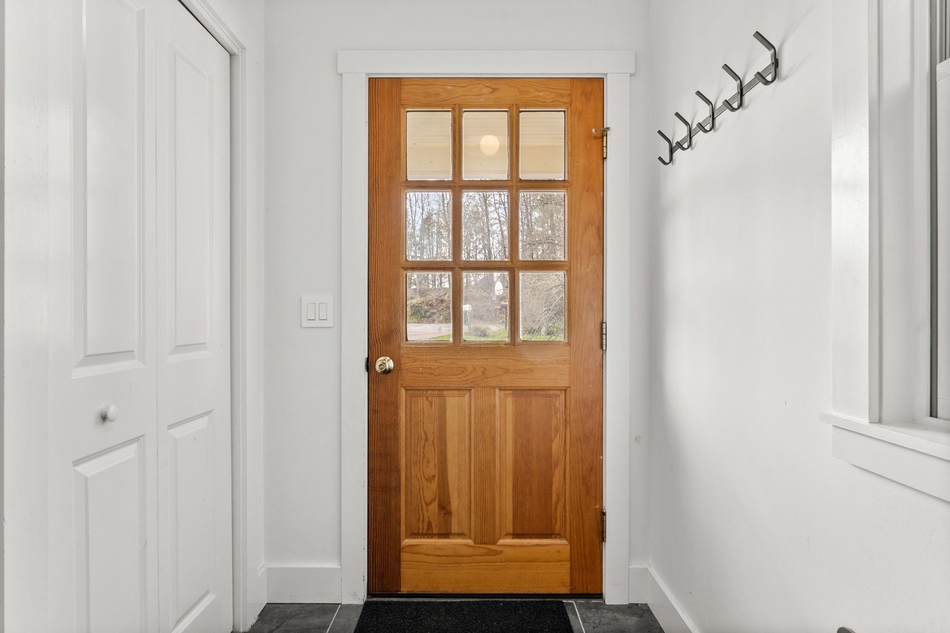
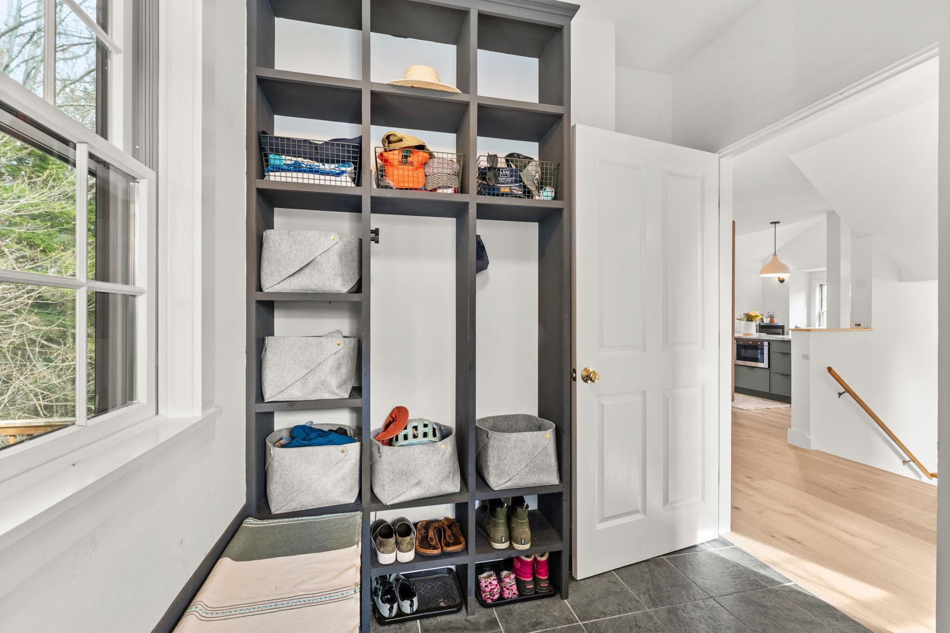
General Property Information
- Property Status:
- Active Under Contract
- Price:
- $839, 900
- Assessed:
- $0
- Assessed Year:
- County:
- VT-Washington
- Acres:
- 1.36
- Property Type:
- Single Family
- Year Built:
- 2004
- Agency/Brokerage:
- Kate Root
Green Light Real Estate - Bedrooms:
- 4
- Total Baths:
- 4
- Sq. Ft. (Total):
- 3351
- Tax Year:
- 2025
- Taxes:
- $13, 273
- Association Fees:
Take a look at this fully renovated contemporary retreat in the Capitol City! Set in a rare and peaceful cul-de-sac neighborhood, this fully renovated 4-bedroom, 4-bathroom property offers a seamless blend of luxury, comfort, and modern function. With 2, 798 square feet of meticulously updated living space—and an additional 553-square-foot finished studio above the detached two-car garage—this property is as versatile as it is elegant. The heart of the home is a brand-new, high-end kitchen featuring custom Omega cabinetry, a Fisher & Paykel induction range, refrigerator, and hood vent, Bosch dishwasher, Kohler sink, quartzite countertops, and a designer tile backsplash. Every detail reflects thoughtful craftsmanship and premium materials. The serene primary suite offers a private retreat on the main level, while the fully finished walkout basement adds flexible living space, a stunning new 3/4 bath, and direct access to a lower patio and backyard. Enjoy wooded trails leading to common land shared by this neighborhood—perfect for recreation and exploring. Additional highlights include an EV charger in the garage, sleek high-end finishes throughout, newly refreshed decking, and a detached finished studio space ideal for a home office, gym, guest suite, or creative workspace. This is a rare opportunity to own a turn-key contemporary home in an exceptional neighborhood setting!
Interior Features
- # Of Stories:
- 2
- Sq. Ft. (Total):
- 3351
- Sq. Ft. (Above Ground):
- 2487
- Sq. Ft. (Below Ground):
- 864
- Sq. Ft. Unfinished:
- 0
- Rooms:
- 12
- Bedrooms:
- 4
- Baths:
- 4
- Interior Desc:
- Blinds, Kitchen Island, Primary BR w/ BA, Natural Light, Skylight, Vaulted Ceiling, Laundry - Basement
- Appliances Included:
- Dishwasher, Dryer, Range Hood, Microwave, Range - Electric, Refrigerator, Washer, Water Heater
- Flooring:
- Carpet, Hardwood, Manufactured, Slate/Stone, Tile
- Heating Cooling Fuel:
- Water Heater:
- Basement Desc:
- Daylight, Finished, Full, Stairs - Interior, Walkout, Exterior Access
Exterior Features
- Style of Residence:
- Contemporary
- House Color:
- Sage
- Time Share:
- No
- Resort:
- Exterior Desc:
- Exterior Details:
- Deck, Natural Shade, Patio
- Amenities/Services:
- Land Desc.:
- Sloping, Street Lights, Walking Trails, Near Paths, Neighborhood
- Suitable Land Usage:
- Roof Desc.:
- Shingle
- Driveway Desc.:
- Paved
- Foundation Desc.:
- Concrete
- Sewer Desc.:
- Public, Pumping Station
- Garage/Parking:
- Yes
- Garage Spaces:
- 2
- Road Frontage:
- 50
Other Information
- List Date:
- 2025-05-01
- Last Updated:


