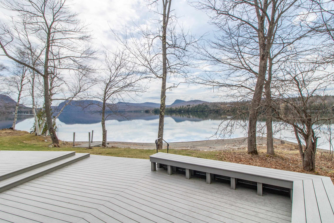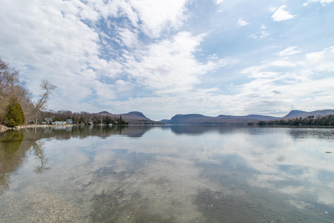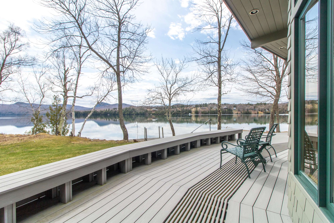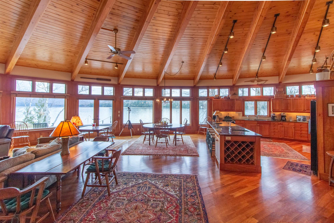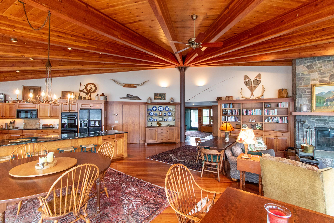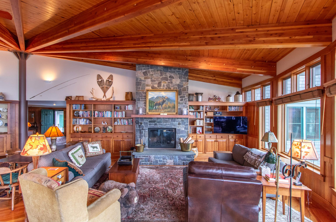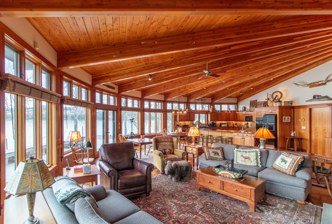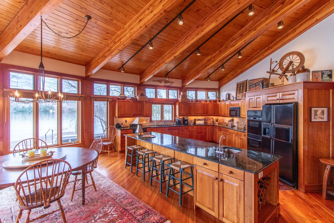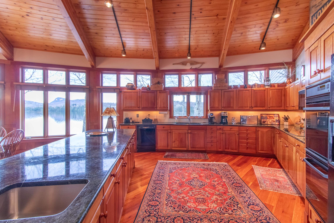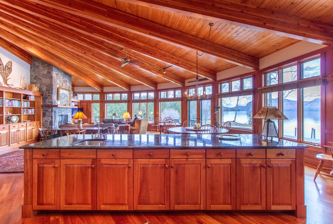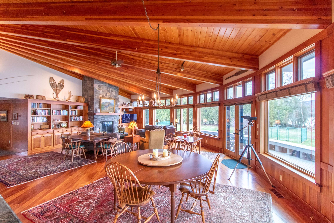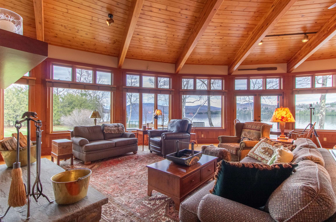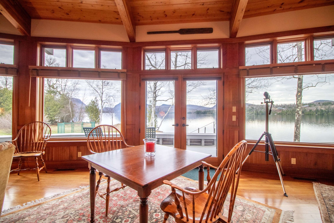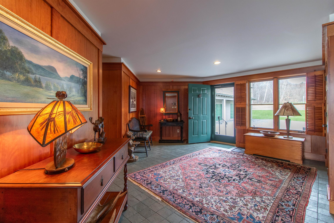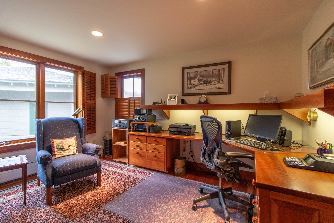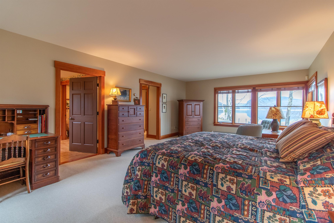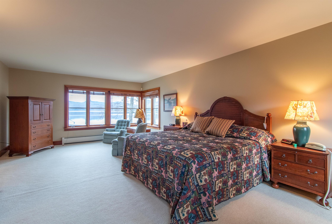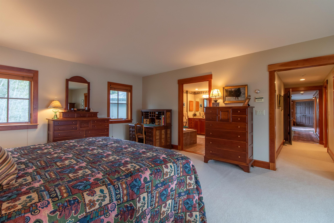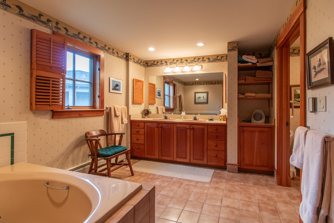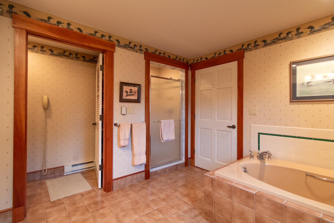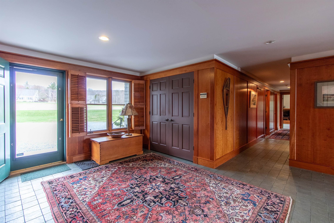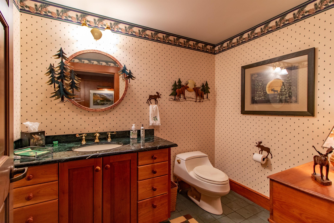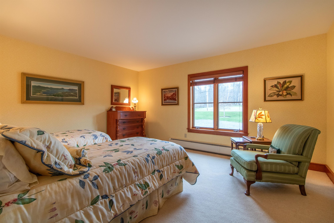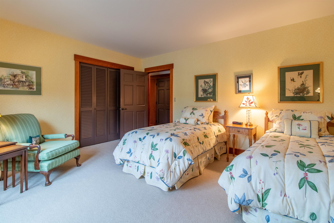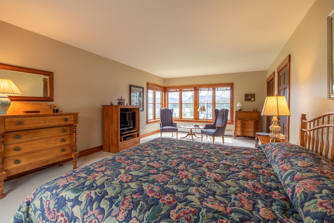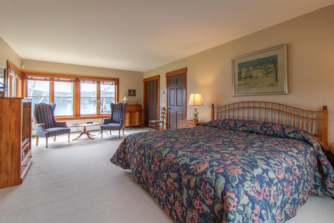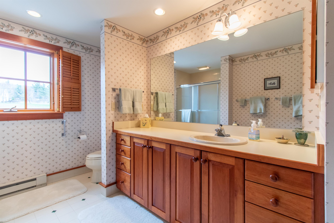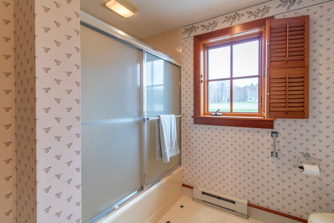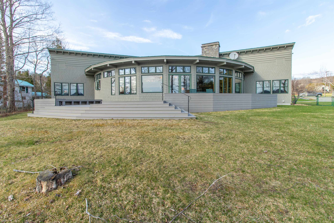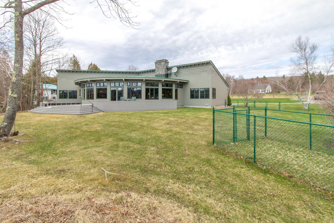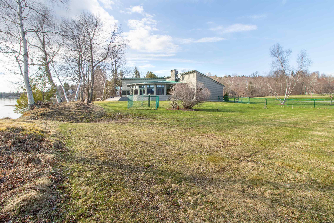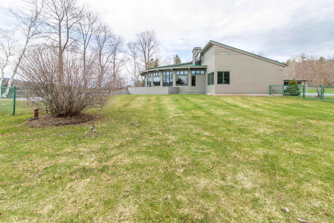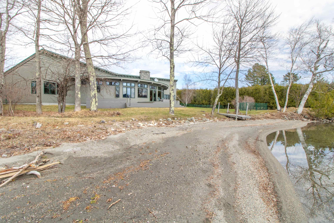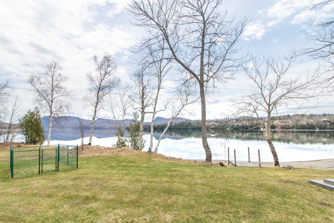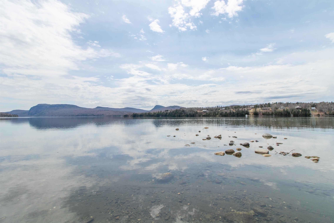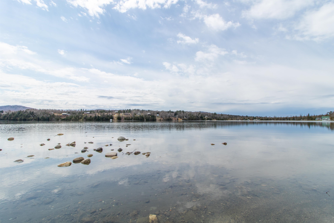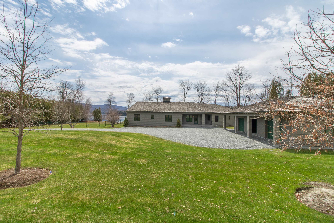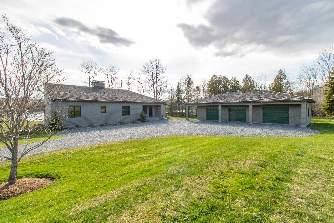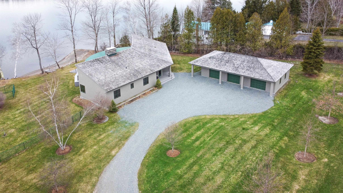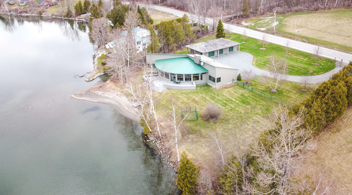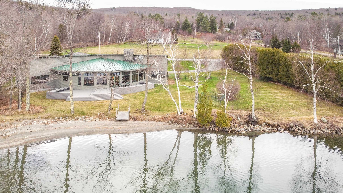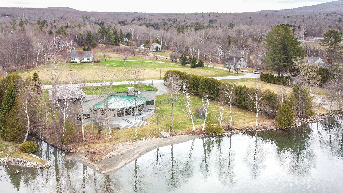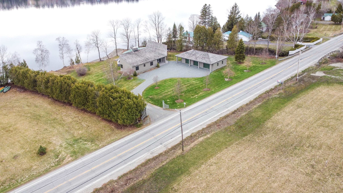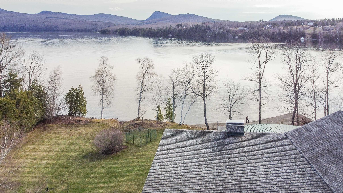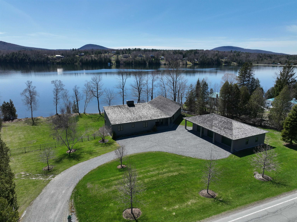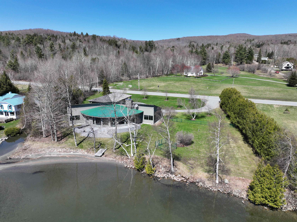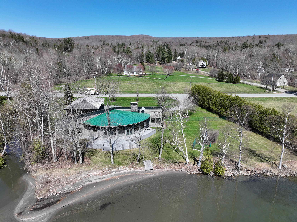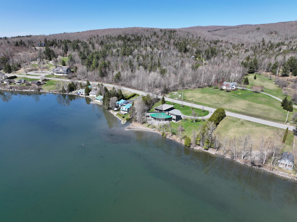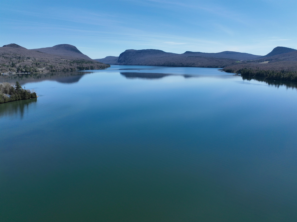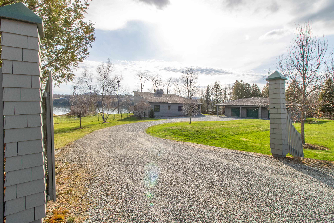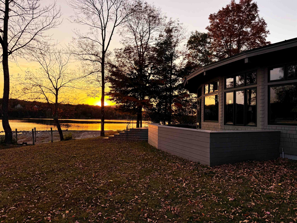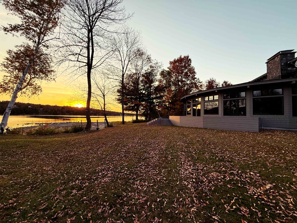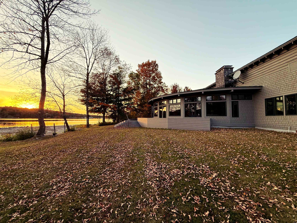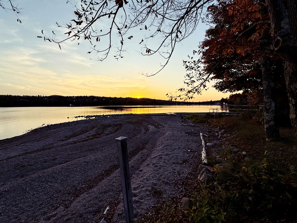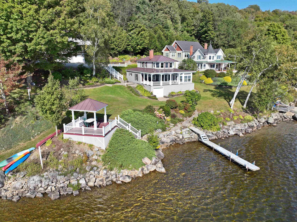1 of 60
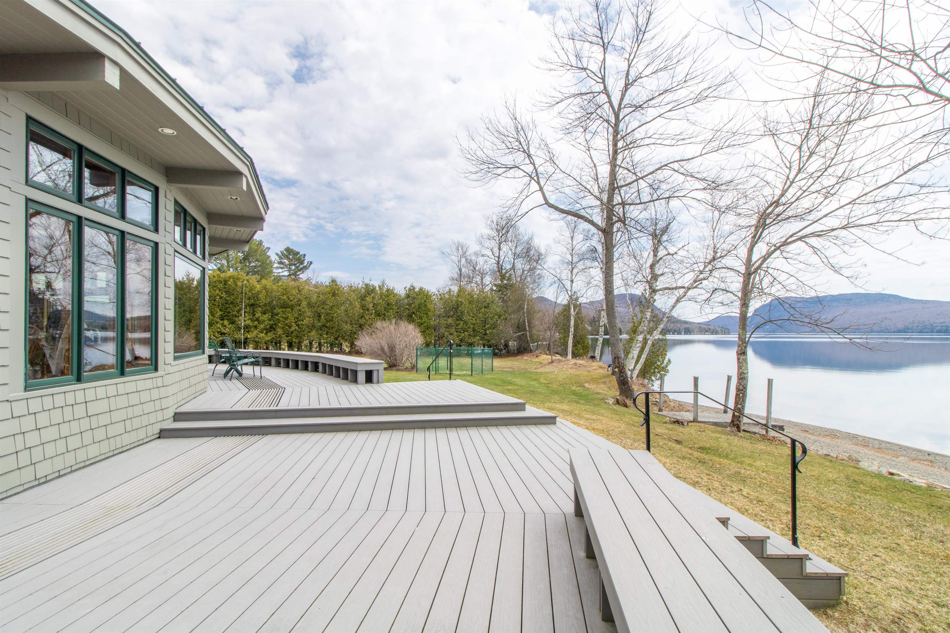
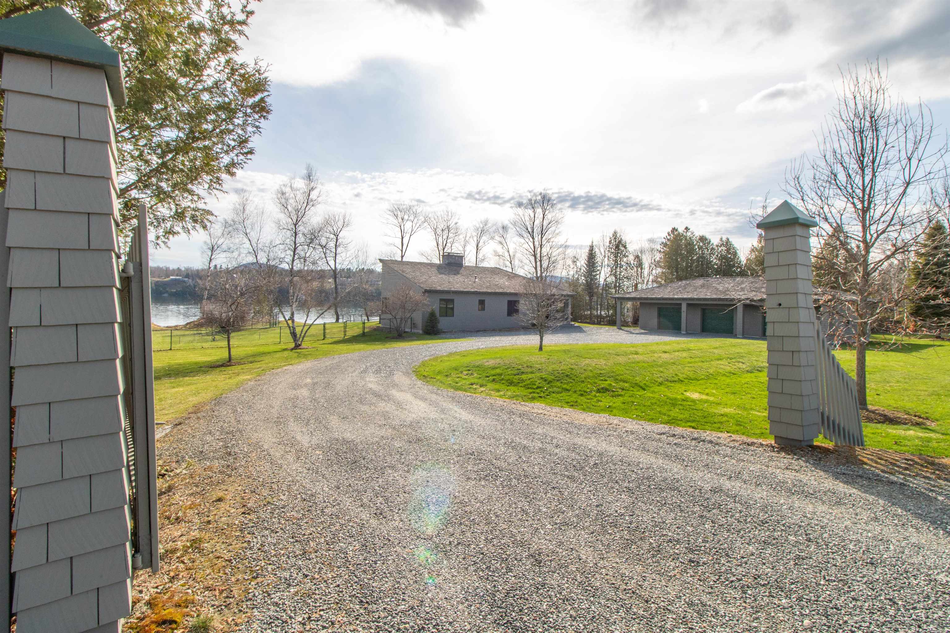
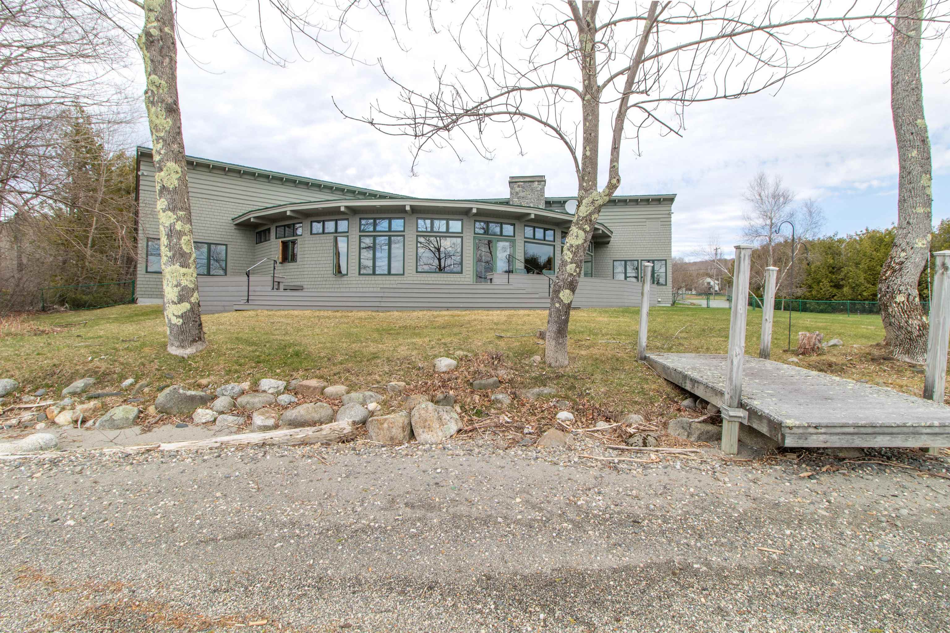
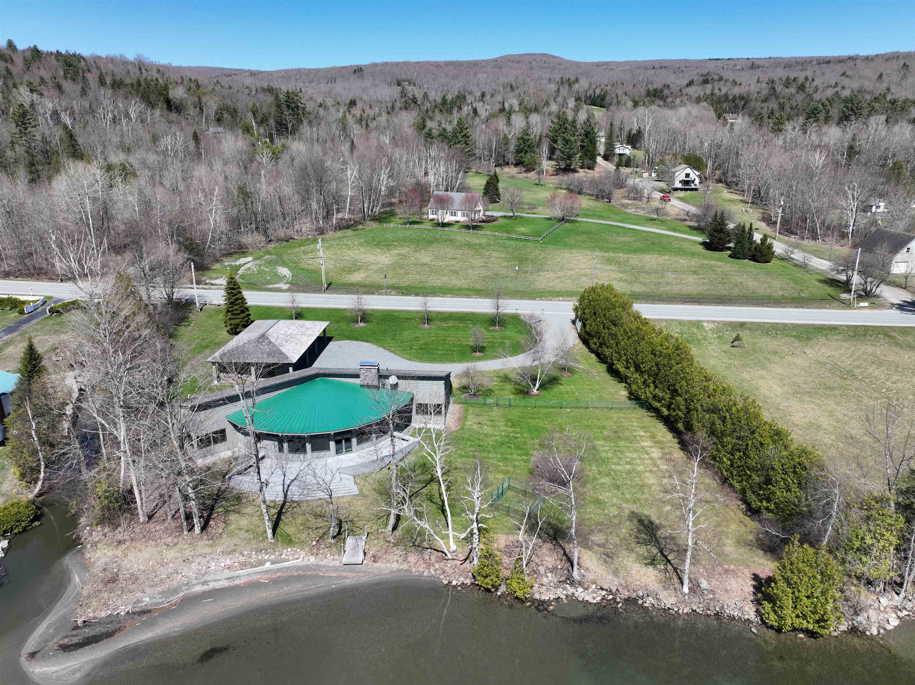
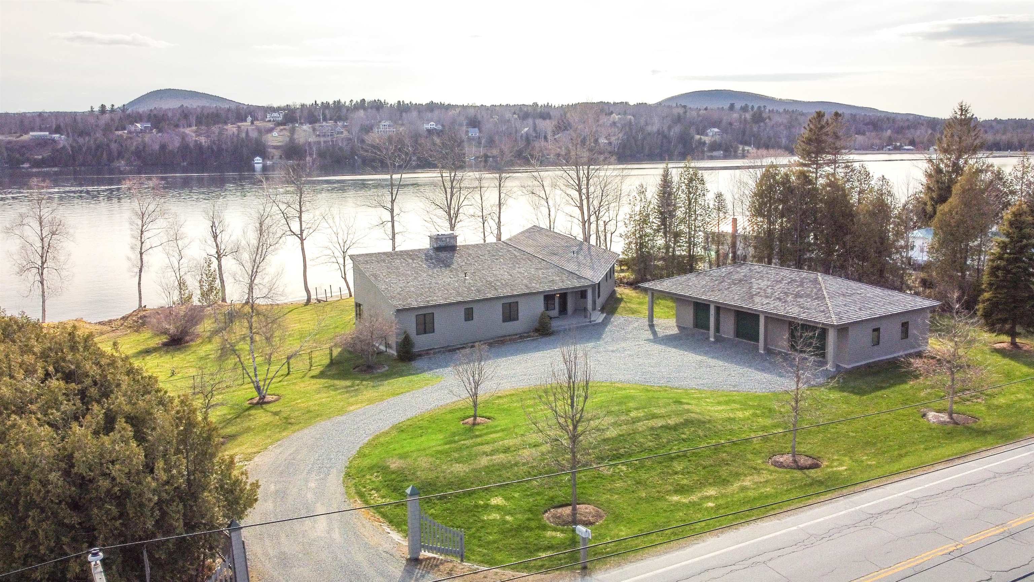
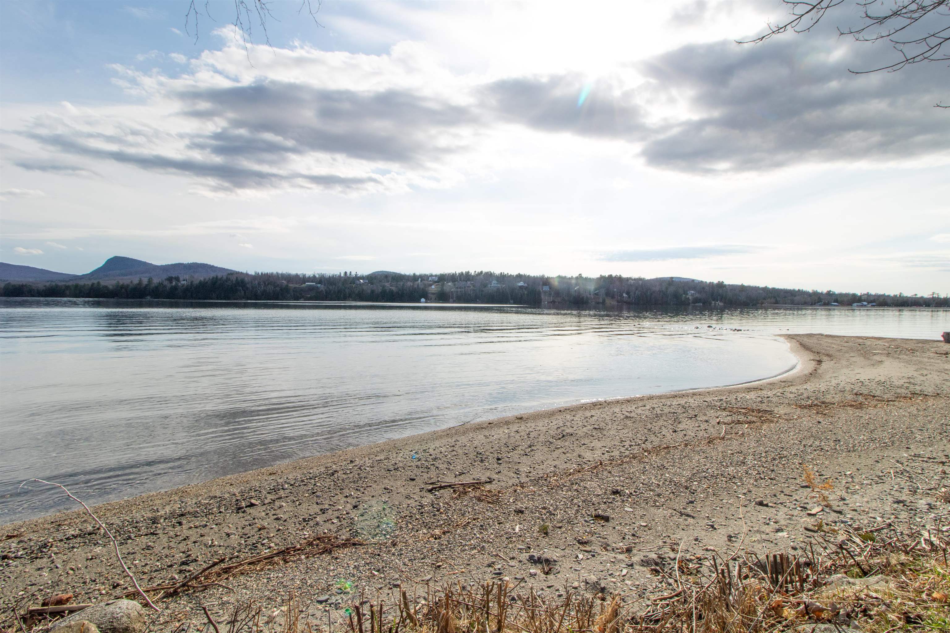
General Property Information
- Property Status:
- Active Under Contract
- Price:
- $1, 295, 000
- Assessed:
- $0
- Assessed Year:
- County:
- VT-Orleans
- Acres:
- 1.06
- Property Type:
- Single Family
- Year Built:
- 1996
- Agency/Brokerage:
- Daniel Maclure
Century 21 Farm & Forest - Bedrooms:
- 3
- Total Baths:
- 3
- Sq. Ft. (Total):
- 3793
- Tax Year:
- 2024
- Taxes:
- $23, 522
- Association Fees:
Embrace the luxury of lakefront living! Architect-designed contemporary home, featuring 200' sandy beach frontage on pristine Lake Willoughby, is looking for its second owner. Set on 1.06A lot, the property guarantees privacy, bordered by trees, while offering 160-degree views of lake & surrounding mountains. Level, grassy grounds provide space for recreation, gardening, & pets, accented by 1, 000 sq ft of composite decking for relaxation & entertaining. The interior is just as remarkable, w/ central great room showcasing soaring ceiling, wood-burning fireplace surrounded by floor-to-ceiling stone, & curved wall of windows inviting ample natural light. A chef’s kitchen features cherry cabinetry topped w/ Canadian granite, spacious island, double wall oven w/ electric cooktop. Convenience is enhanced by an adjacent walk-in pantry & laundry room. Two wings extend from slate-floored foyer. The north wing has an office w/ L-shaped built-in desk, generous cedar closet, & two walk-in closets that lead to an expansive primary bedroom— tranquil retreat for relaxation while offering lake views from seating area, en suite bath equipped w/ dual sinks, soaking tub, & separate shower. Opposite wing features half bath & two additional bedrooms, one w/ lake view, & full bath. Detached 3-bay garage w/ storage above is available for vehicles, boats, snowmobiles, located close to VAST trails. Furnishings included, & seller offering upgraded propane heating system to be installed Spring 2026.
Interior Features
- # Of Stories:
- 1
- Sq. Ft. (Total):
- 3793
- Sq. Ft. (Above Ground):
- 3793
- Sq. Ft. (Below Ground):
- 0
- Sq. Ft. Unfinished:
- 0
- Rooms:
- 6
- Bedrooms:
- 3
- Baths:
- 3
- Interior Desc:
- Cathedral Ceiling, Wood Fireplace, 1 Fireplace, Furnished, Kitchen Island, Kitchen/Dining, Kitchen/Living, Primary BR w/ BA, Natural Light, Walk-in Closet, 1st Floor Laundry
- Appliances Included:
- Electric Cooktop, Dishwasher, Dryer, Microwave, Double Oven, Refrigerator, Washer
- Flooring:
- Hardwood, Slate/Stone
- Heating Cooling Fuel:
- Water Heater:
- Basement Desc:
- Crawl Space
Exterior Features
- Style of Residence:
- Contemporary, Modern Architecture, Craftsman, Single Level
- House Color:
- Grey
- Time Share:
- No
- Resort:
- Exterior Desc:
- Exterior Details:
- Deck, Beach Access
- Amenities/Services:
- Land Desc.:
- Lake Frontage, Lake View, Stream, Trail/Near Trail, Water View, Waterfront, Near Snowmobile Trails
- Suitable Land Usage:
- Roof Desc.:
- Shake, Standing Seam
- Driveway Desc.:
- Crushed Stone
- Foundation Desc.:
- Concrete
- Sewer Desc.:
- Mound
- Garage/Parking:
- Yes
- Garage Spaces:
- 3
- Road Frontage:
- 250
Other Information
- List Date:
- 2025-05-02
- Last Updated:


