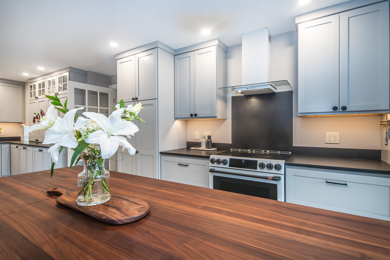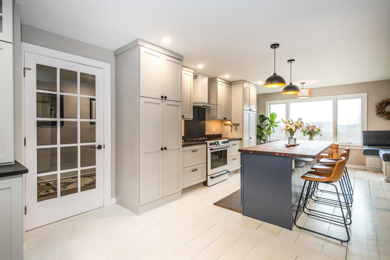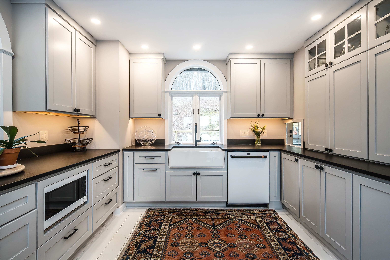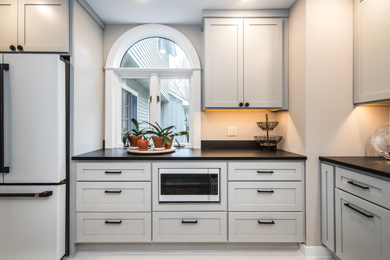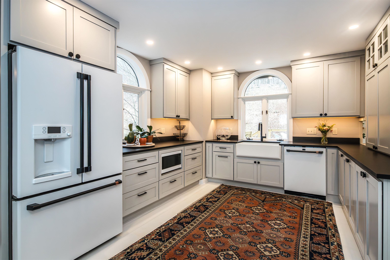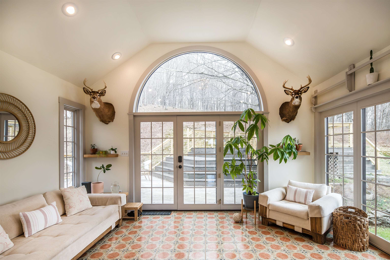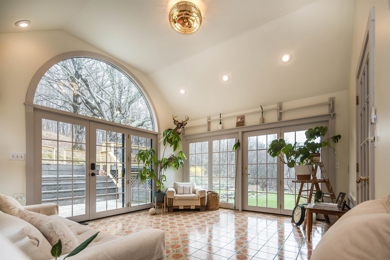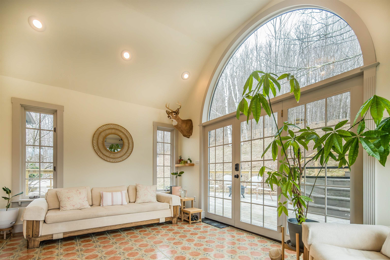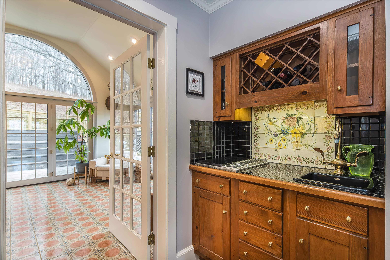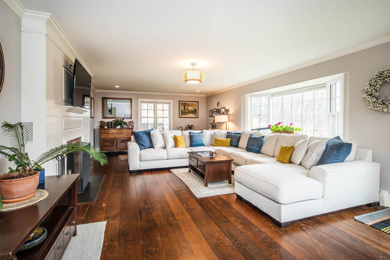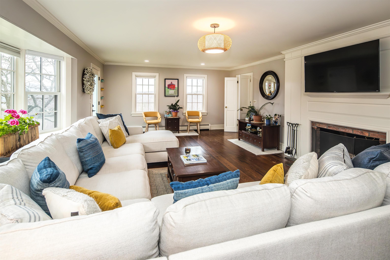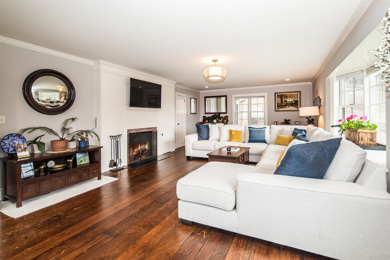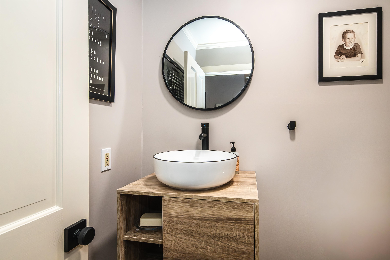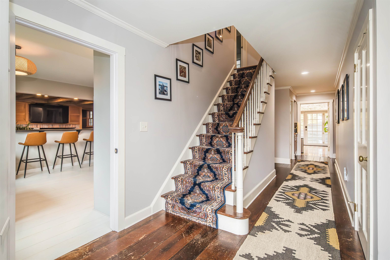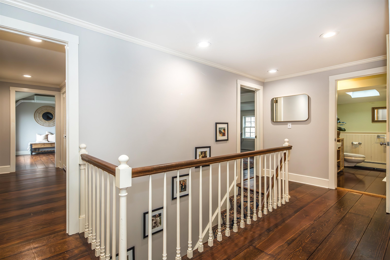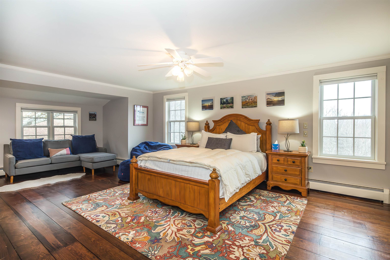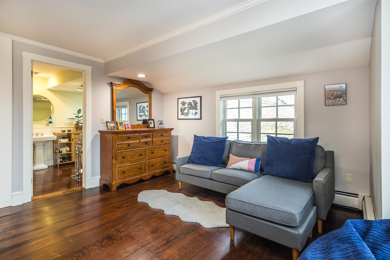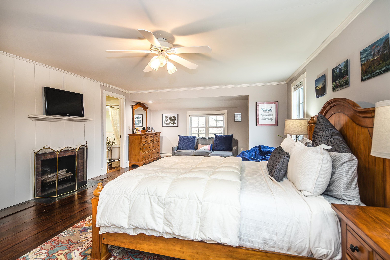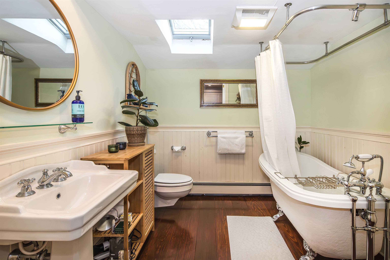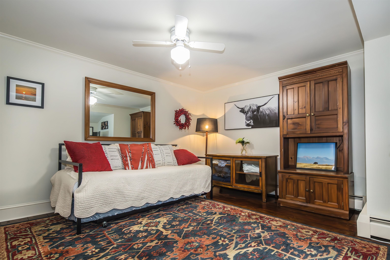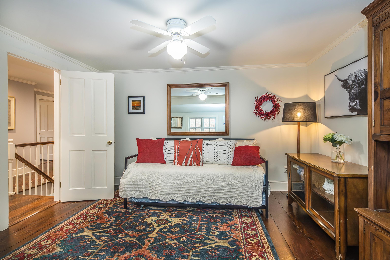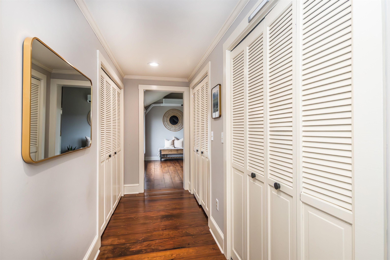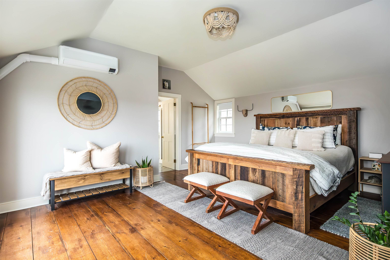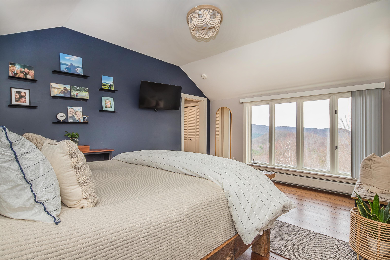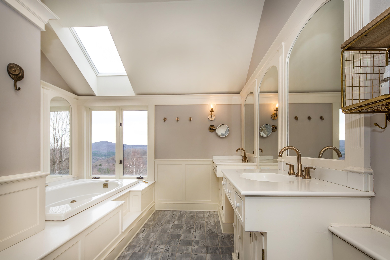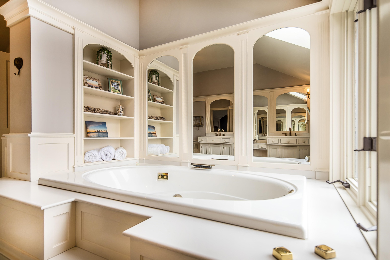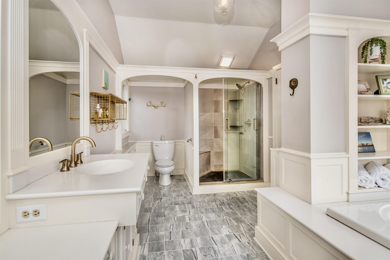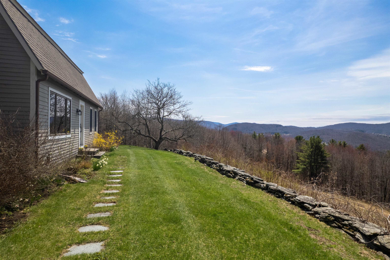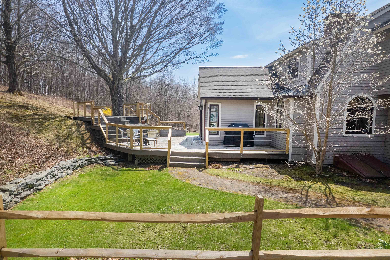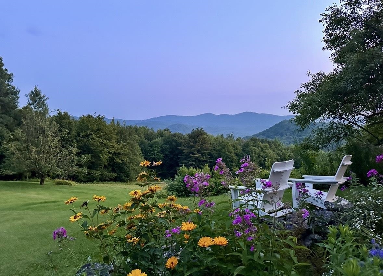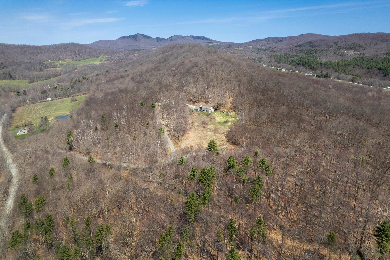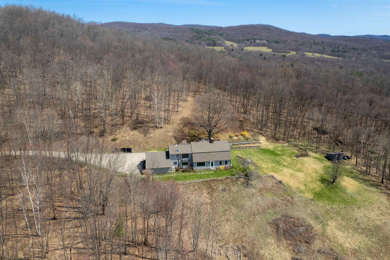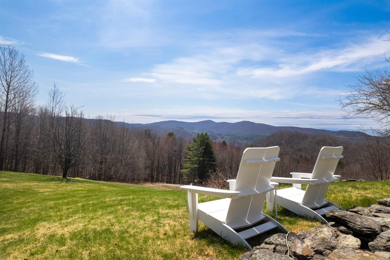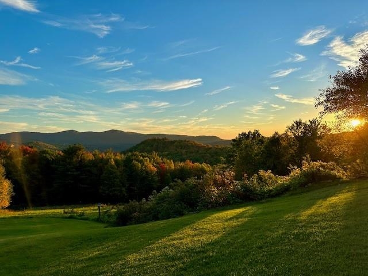1 of 41
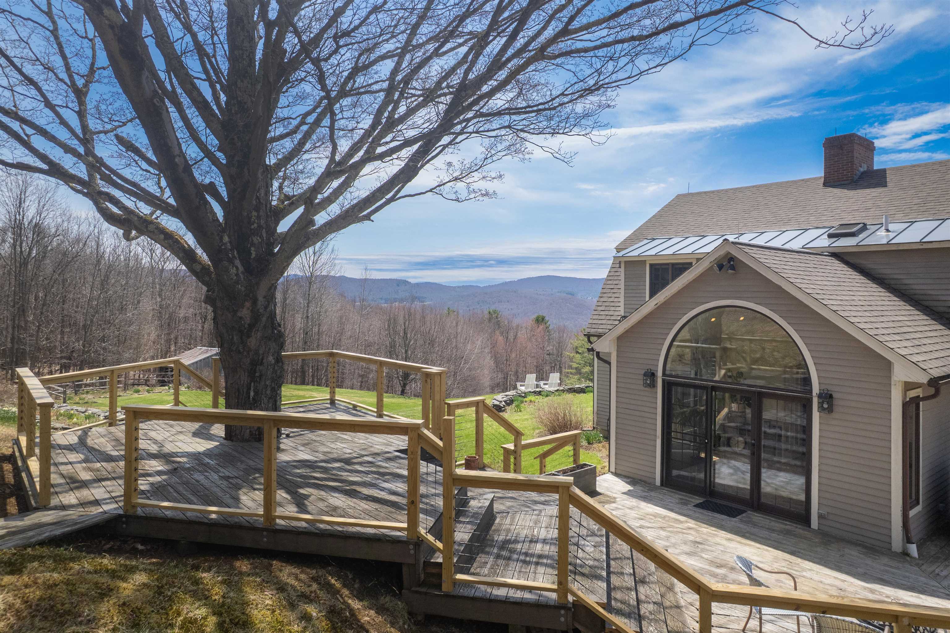
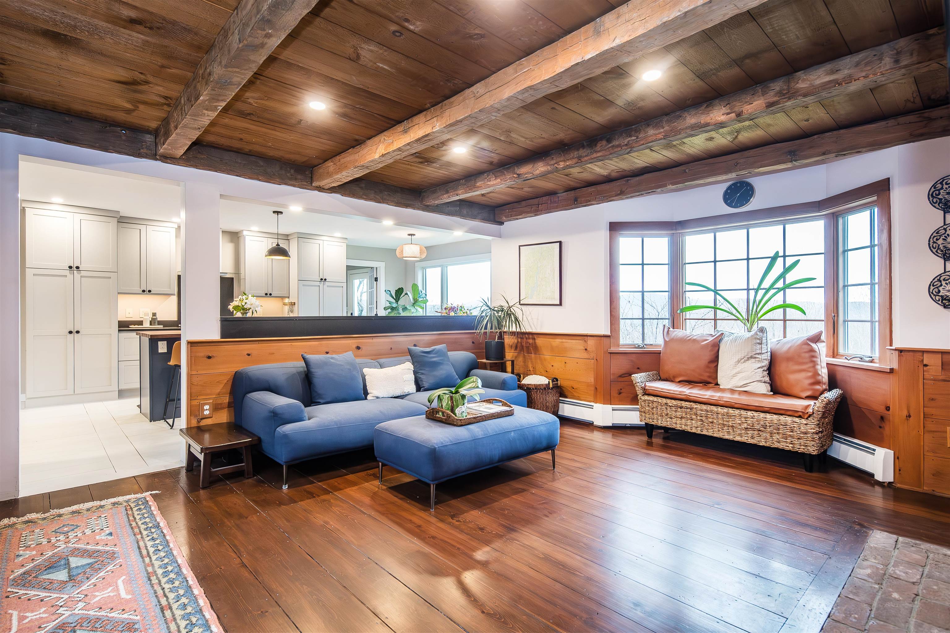
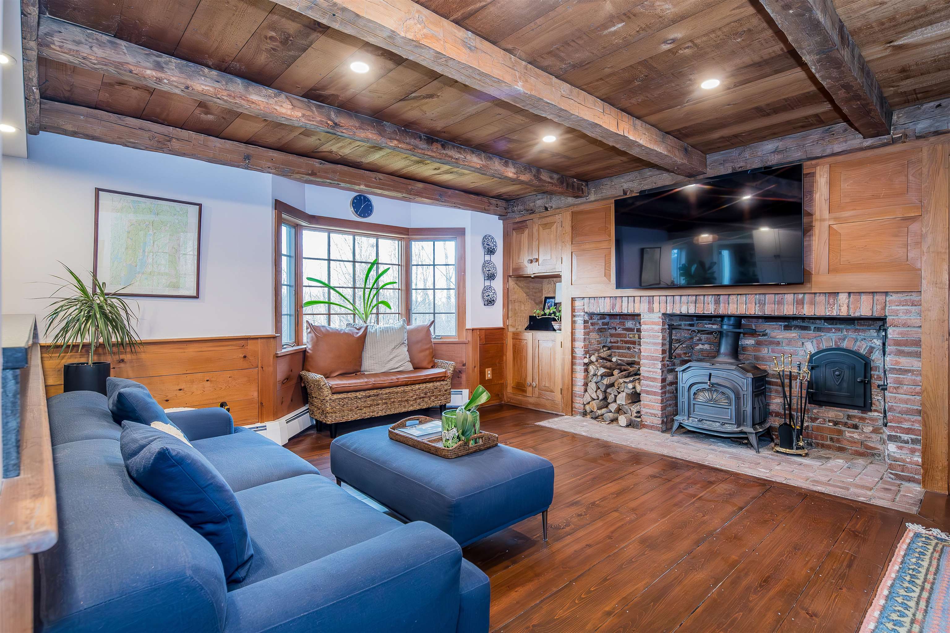
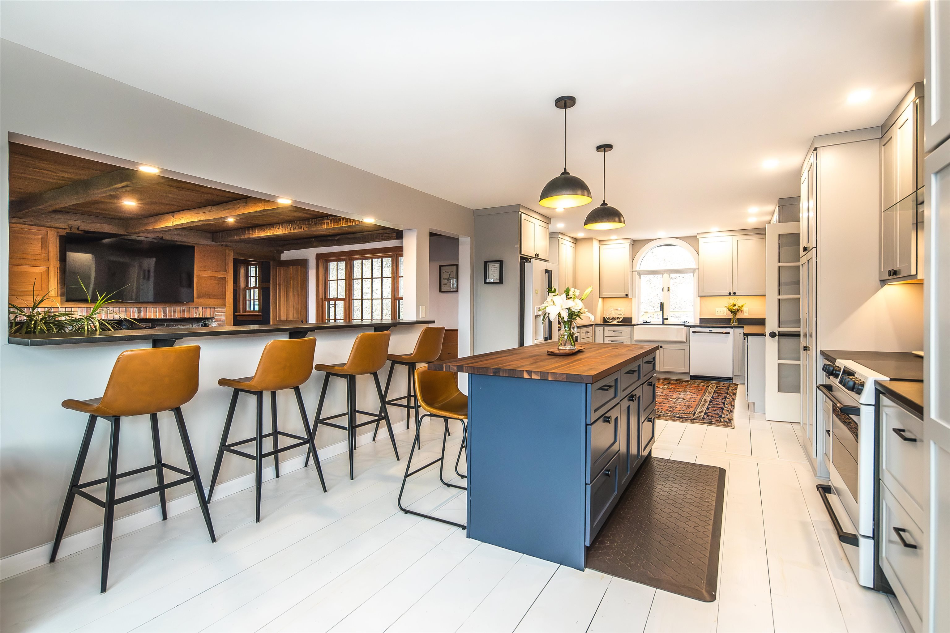
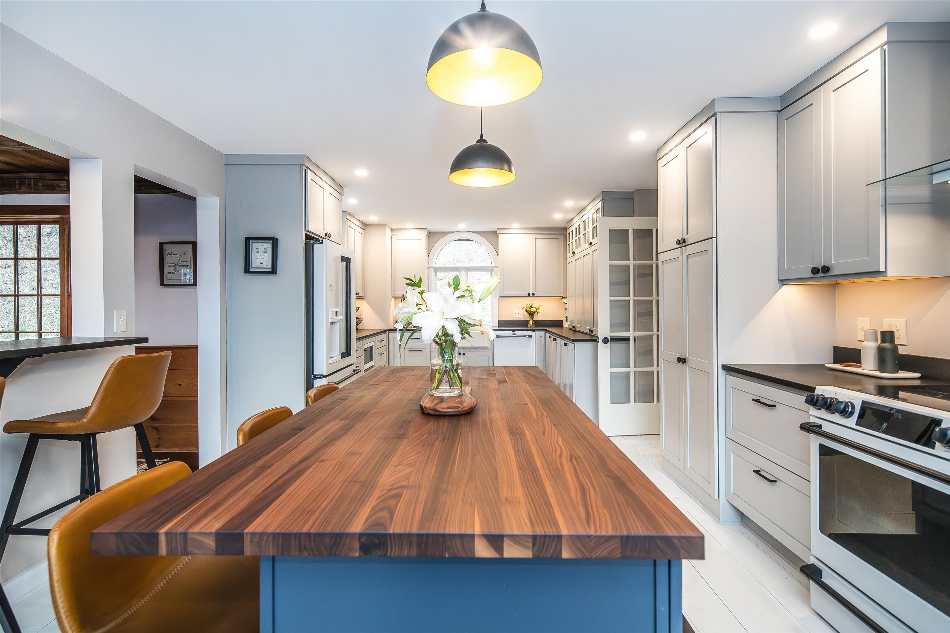
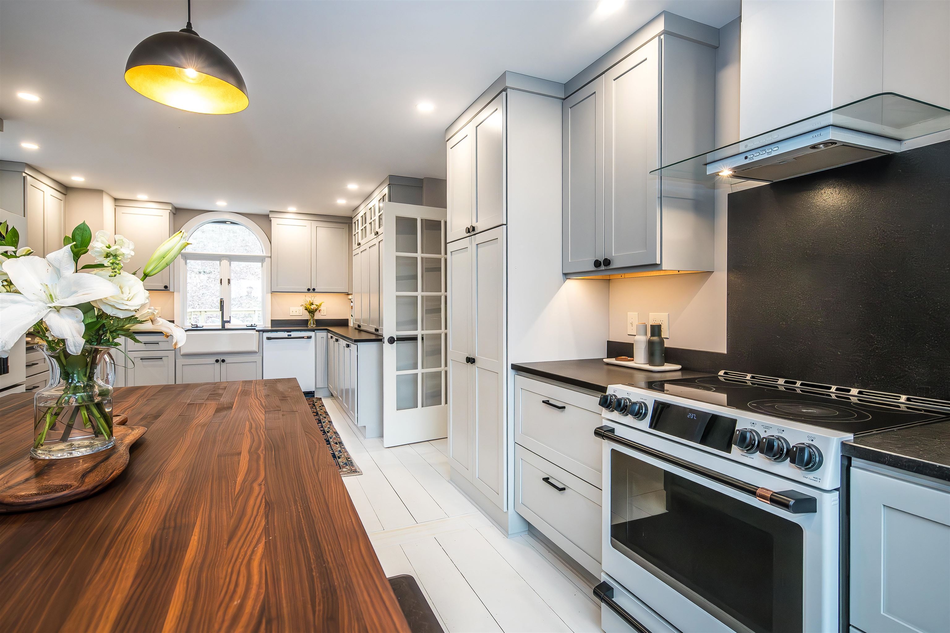
General Property Information
- Property Status:
- Active
- Price:
- $999, 900
- Assessed:
- $0
- Assessed Year:
- County:
- VT-Rutland
- Acres:
- 19.50
- Property Type:
- Single Family
- Year Built:
- 1979
- Agency/Brokerage:
- Peggy Steves
Real Broker LLC - Bedrooms:
- 3
- Total Baths:
- 4
- Sq. Ft. (Total):
- 3318
- Tax Year:
- 2025
- Taxes:
- $10, 652
- Association Fees:
Nestled on 19.50 acres of scenic land, this beautifully maintained Gambrel-style home offers a perfect blend of classic New England charm and modern comfort. This home has recently undergone a spectacular transformation. The kitchen was completely redesigned and updated with all new cabinetry, countertops and top of the line appliances. The kitchen opens to a cozy living room that provides ample space for family living, hosting guests, or simply enjoying the tranquil surroundings. As you approach the property, you’ll be greeted by beautiful white pine trees that line the driveway. Upon entering, you’ll find an inviting, light-filled living room with large windows that bring the outdoors in, offering spectacular views of the Vermont mountains and surrounding countryside. The master suite is a true retreat, complete with an ensuite bath, providing a spa-like experience after a day spent exploring the natural beauty of the area. The additional two bedrooms are generously sized, each offering comfort and convenience. A convenient half bath is also located on the main floor for guests. The property also offers ample space for future expansion or the addition of barns or outbuildings, making it an ideal spot for those with a passion for outdoor activities, or raising animals. Minutes to Lake St. Catherine, The Vast Trail System, Killington & Pico Ski Resorts and more. Don’t miss the opportunity to make this tranquil Vermont retreat yours!
Interior Features
- # Of Stories:
- 2
- Sq. Ft. (Total):
- 3318
- Sq. Ft. (Above Ground):
- 3174
- Sq. Ft. (Below Ground):
- 144
- Sq. Ft. Unfinished:
- 1200
- Rooms:
- 8
- Bedrooms:
- 3
- Baths:
- 4
- Interior Desc:
- Ceiling Fan, Dining Area, Fireplace - Wood, Fireplaces - 2, Kitchen Island, Kitchen/Dining, Kitchen/Family, Primary BR w/ BA, Natural Light, Storage - Indoor, Wet Bar, Whirlpool Tub, Window Treatment, Wood Stove Insert
- Appliances Included:
- Cooktop - Electric, Dishwasher - Energy Star, Dryer, Dryer - Energy Star, Range Hood, Freezer, Microwave, Refrigerator-Energy Star, Washer - Energy Star, Water Heater - Electric, Water Heater - Owned
- Flooring:
- Ceramic Tile, Marble, Wood
- Heating Cooling Fuel:
- Water Heater:
- Basement Desc:
- Bulkhead, Concrete, Concrete Floor, Crawl Space, Full, Stairs - Interior, Exterior Access
Exterior Features
- Style of Residence:
- Contemporary, Gambrel
- House Color:
- Gray
- Time Share:
- No
- Resort:
- Exterior Desc:
- Exterior Details:
- Deck, Garden Space, Natural Shade, Outbuilding, Storage
- Amenities/Services:
- Land Desc.:
- Country Setting, Landscaped, Mountain View, Secluded, Wooded, Near Skiing
- Suitable Land Usage:
- Roof Desc.:
- Shingle - Architectural
- Driveway Desc.:
- Gravel
- Foundation Desc.:
- Poured Concrete
- Sewer Desc.:
- 1000 Gallon, Concrete, Leach Field - Conventionl
- Garage/Parking:
- Yes
- Garage Spaces:
- 2
- Road Frontage:
- 238
Other Information
- List Date:
- 2025-05-02
- Last Updated:


