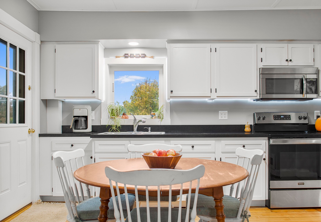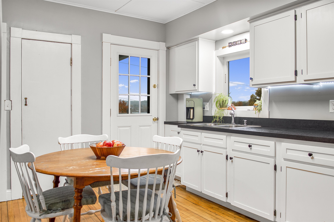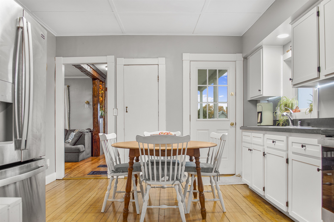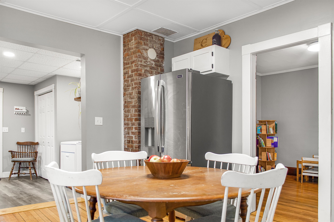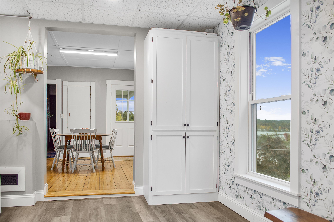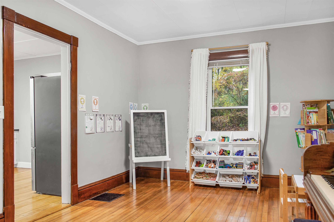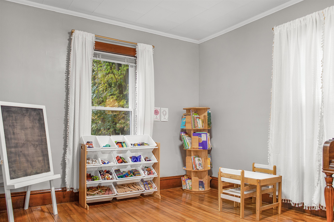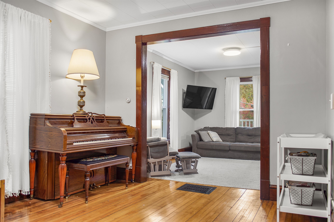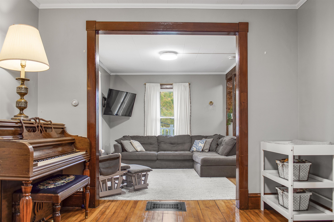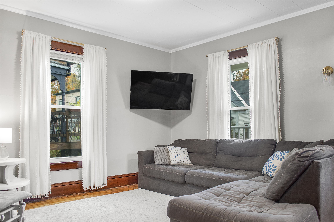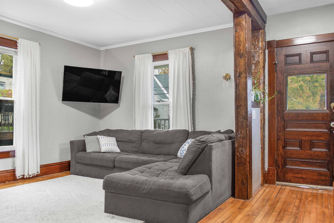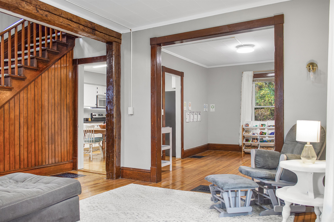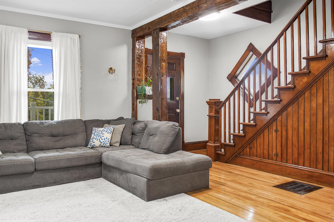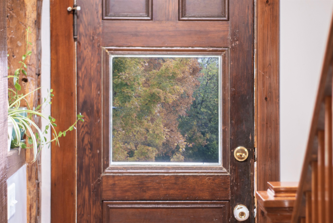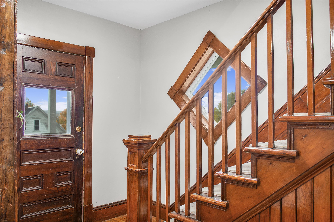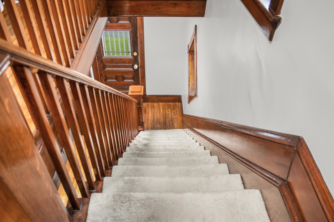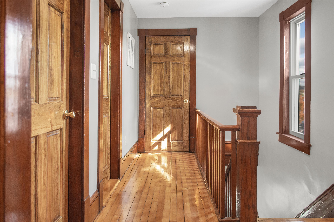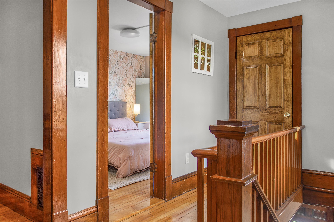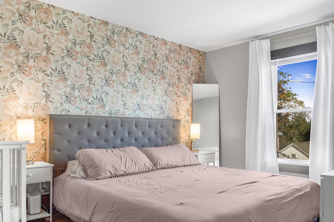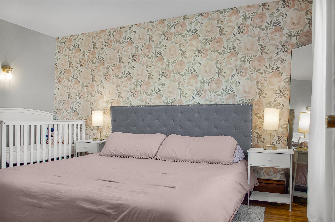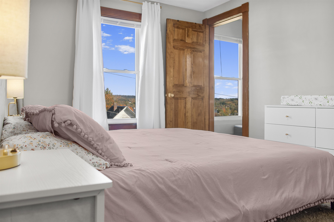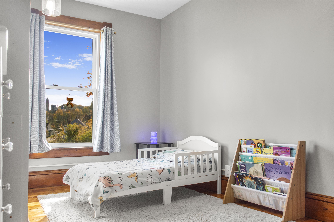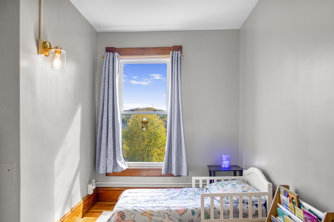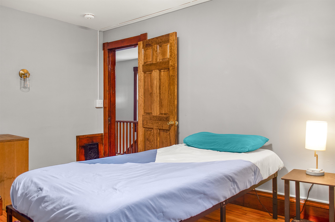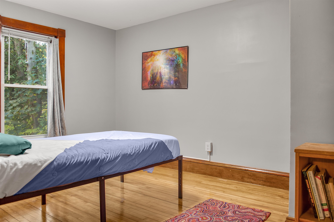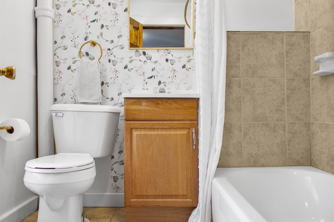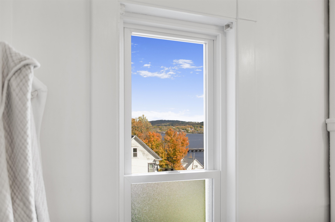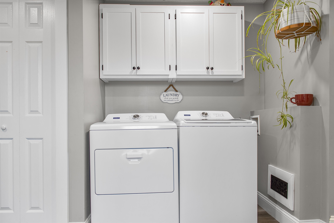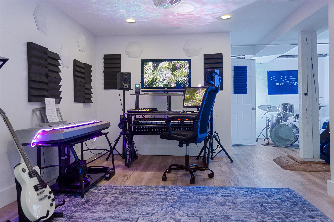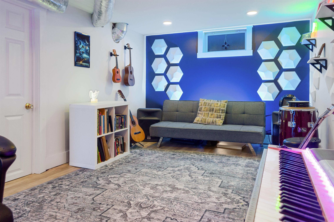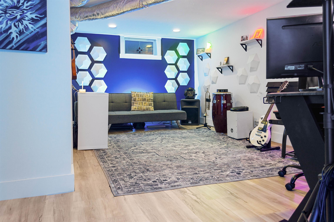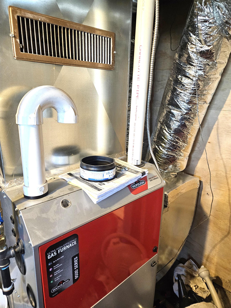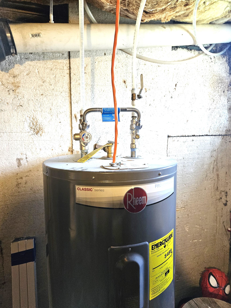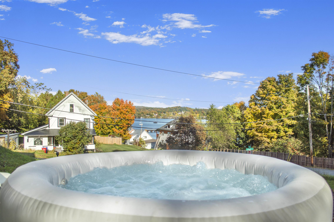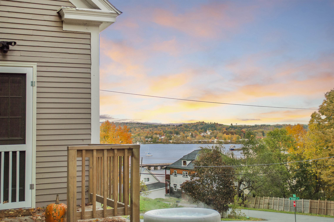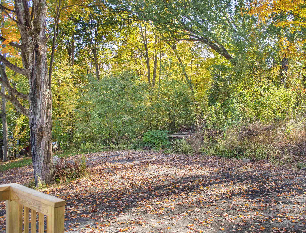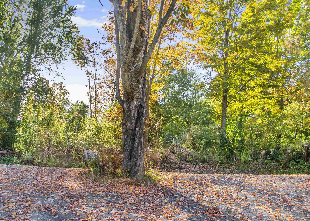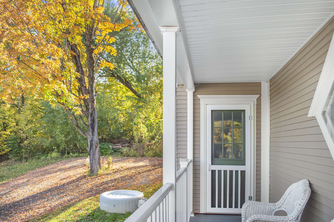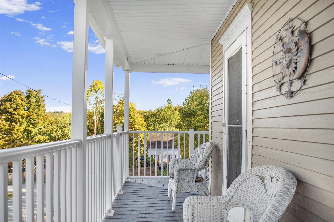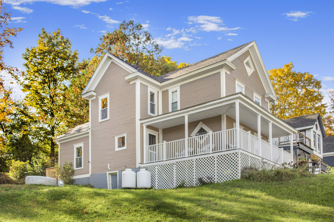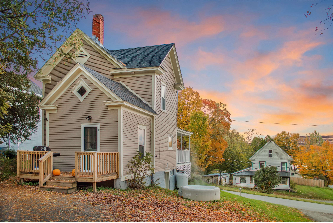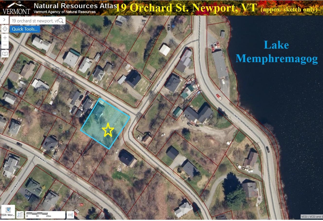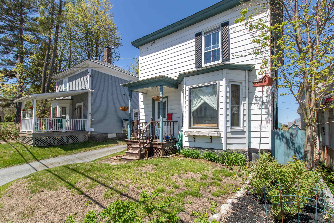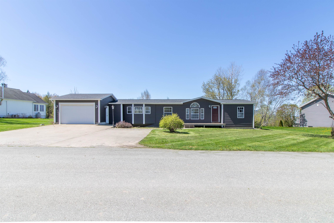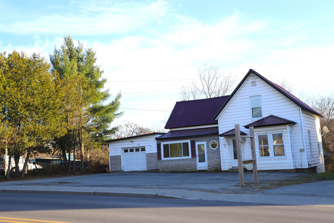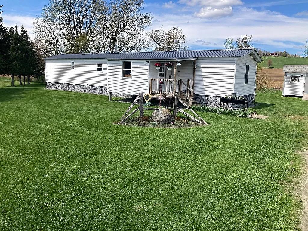1 of 48
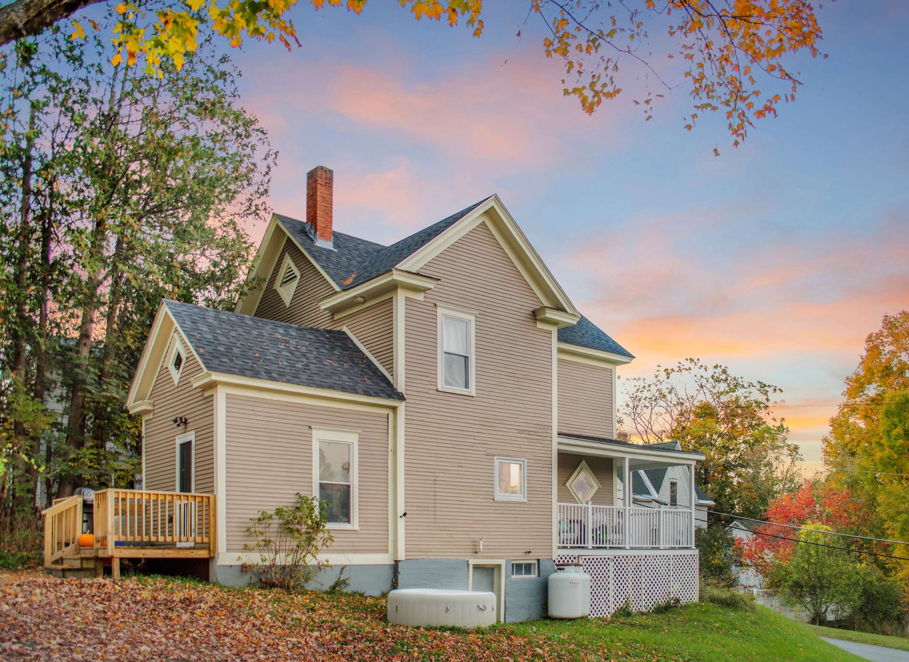
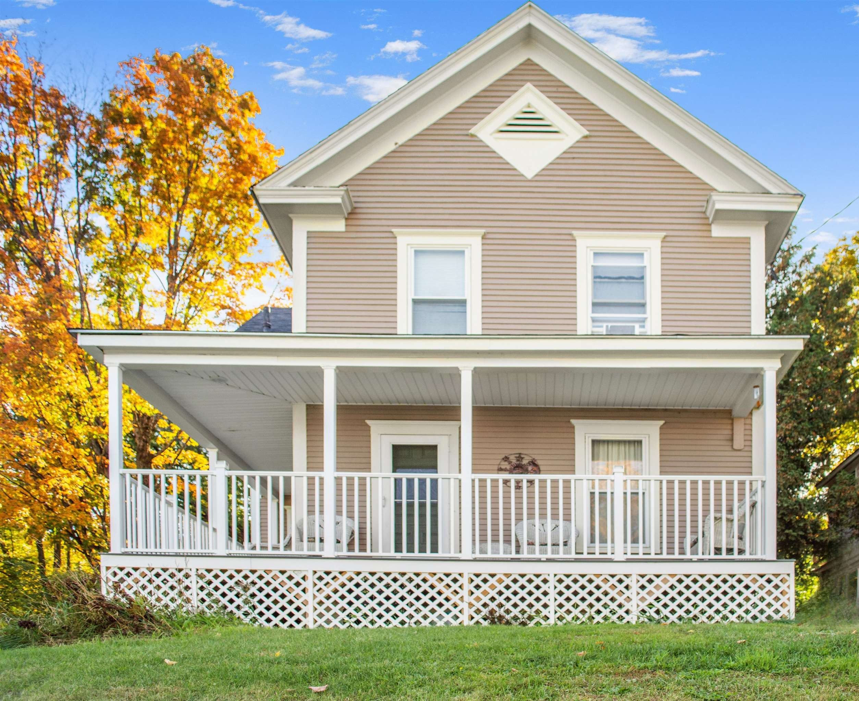
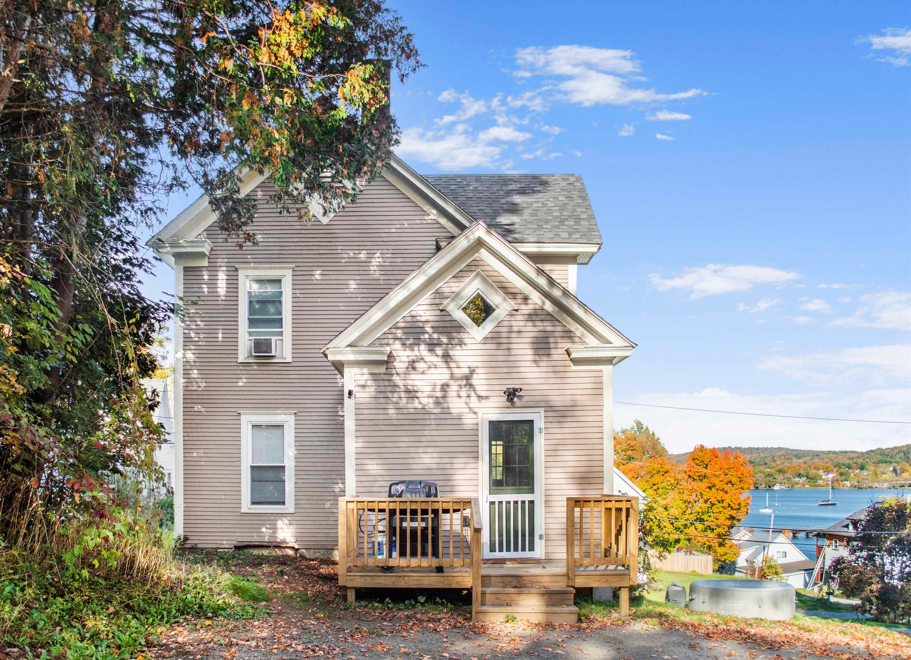
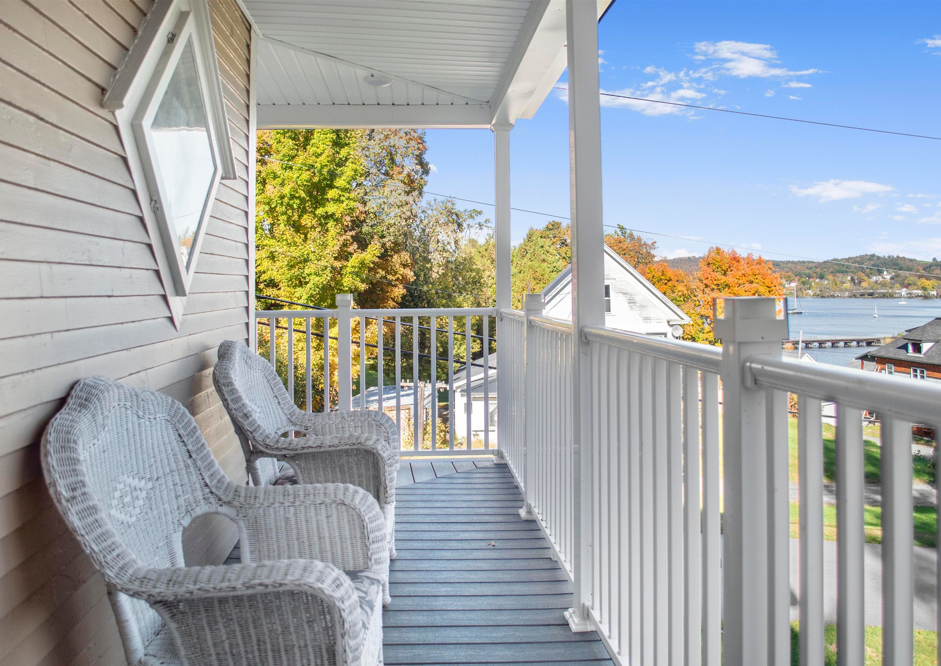
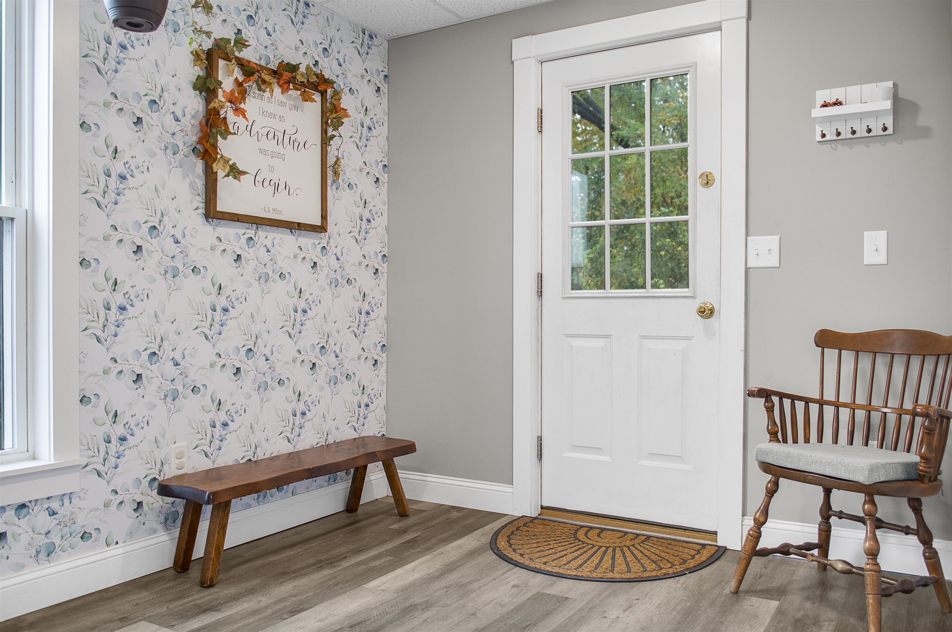
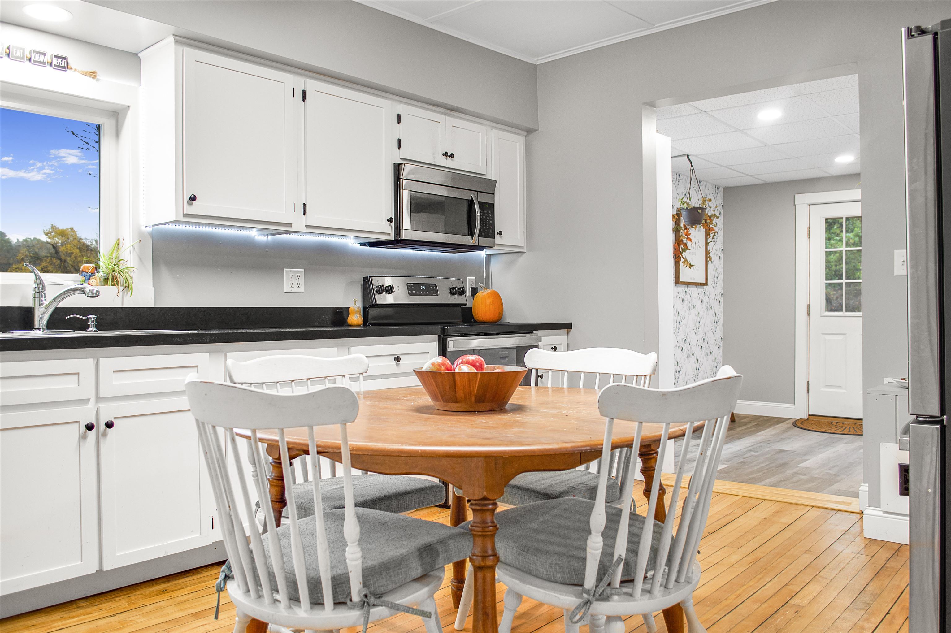
General Property Information
- Property Status:
- Active
- Price:
- $279, 900
- Assessed:
- $0
- Assessed Year:
- County:
- VT-Orleans
- Acres:
- 0.31
- Property Type:
- Single Family
- Year Built:
- 1931
- Agency/Brokerage:
- Ryan Pronto
Jim Campbell Real Estate - Bedrooms:
- 3
- Total Baths:
- 1
- Sq. Ft. (Total):
- 1643
- Tax Year:
- 2024
- Taxes:
- $2, 315
- Association Fees:
Completely renovated and move-in ready, this charming 3-bedroom, 1-bath home offers a perfect blend of classic character and modern finishes. Featuring gorgeous hardwood floors and stunning original trim/woodwork. Located just outside of downtown Newport, the home sits on a spacious double lot with a quiet, wooded backyard and partial views of Lake Memphremagog. Recent updates within the past 2–3 years include a new roof, propane furnace, hot water heater, modern kitchen cabinets and counters, refinished hardwood floors, freshly painted & varnished interior, back deck, and a beautiful wrap-around covered porch with composite decking. The main level features a large eat-in kitchen, formal dining/den, spacious living room, mudroom with laundry, and an elegant foyer. Upstairs you’ll find 3 bedrooms and a full bath. The partially finished lower level adds bonus living space ideal for a family room, studio, or home office. Conveniently located within walking distance to schools, shopping, restaurants, the boardwalk/bike path, and downtown amenities. A well-maintained and energy-efficient home that should easily qualify for most financing options.
Interior Features
- # Of Stories:
- 2
- Sq. Ft. (Total):
- 1643
- Sq. Ft. (Above Ground):
- 1320
- Sq. Ft. (Below Ground):
- 323
- Sq. Ft. Unfinished:
- 265
- Rooms:
- 9
- Bedrooms:
- 3
- Baths:
- 1
- Interior Desc:
- Dining Area, Kitchen/Dining, Natural Woodwork, Other, Laundry - 1st Floor, Attic - Walkup
- Appliances Included:
- Disposal, Dryer, Microwave, Range - Electric, Refrigerator, Washer
- Flooring:
- Hardwood, Laminate, Tile
- Heating Cooling Fuel:
- Water Heater:
- Basement Desc:
- Full, Partially Finished, Stairs - Interior, Storage Space
Exterior Features
- Style of Residence:
- Multi-Level, New Englander
- House Color:
- Beige
- Time Share:
- No
- Resort:
- Exterior Desc:
- Exterior Details:
- Natural Shade, Other, Porch - Covered, Window Screens, Windows - Double Pane
- Amenities/Services:
- Land Desc.:
- City Lot, Corner, Lake View, Other, Water View, In Town, Near Paths
- Suitable Land Usage:
- Residential
- Roof Desc.:
- Shingle - Asphalt
- Driveway Desc.:
- Gravel
- Foundation Desc.:
- Concrete, Other
- Sewer Desc.:
- Public
- Garage/Parking:
- No
- Garage Spaces:
- 0
- Road Frontage:
- 112
Other Information
- List Date:
- 2025-05-02
- Last Updated:


