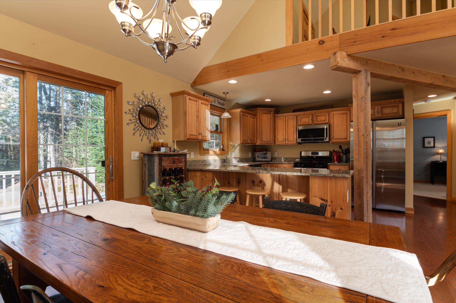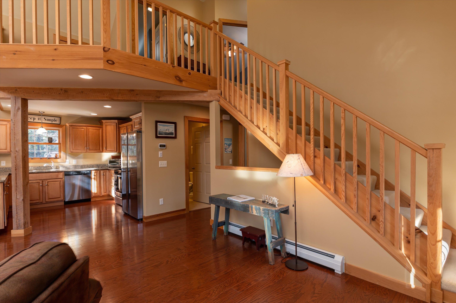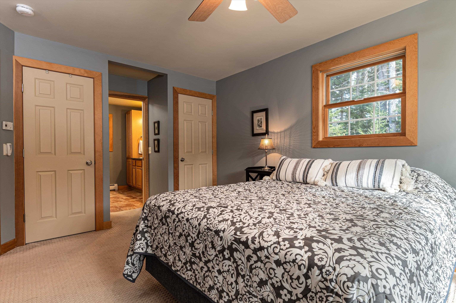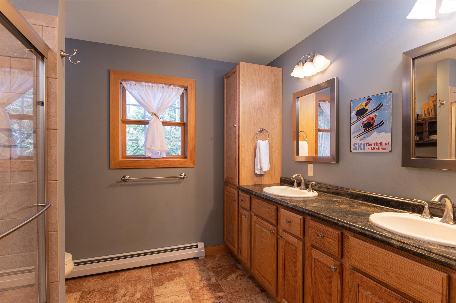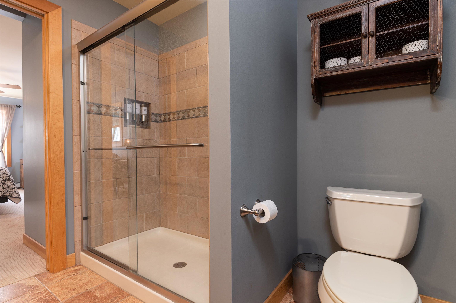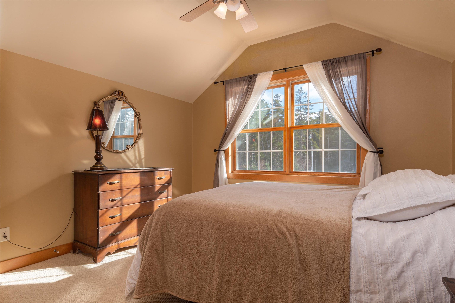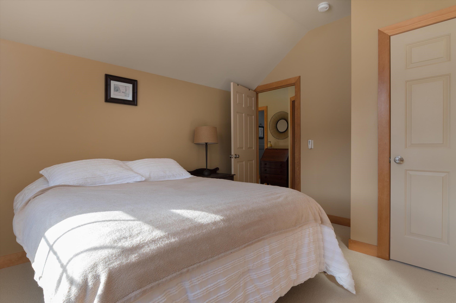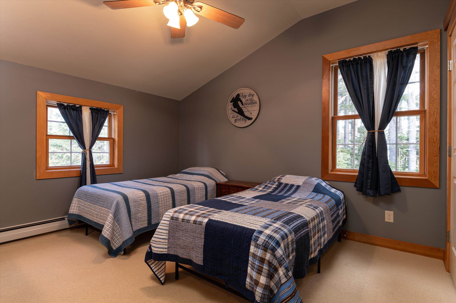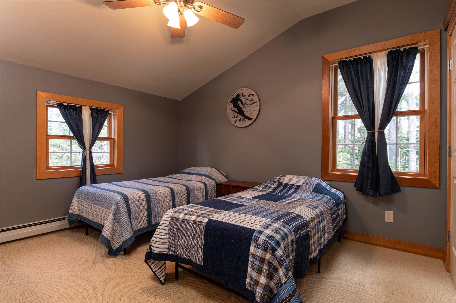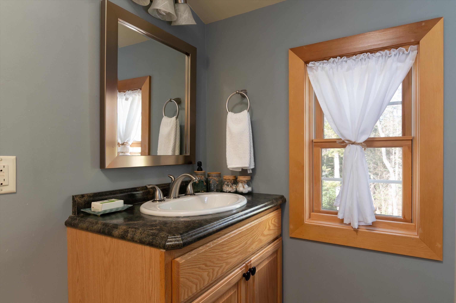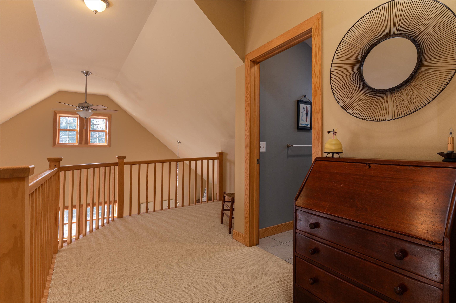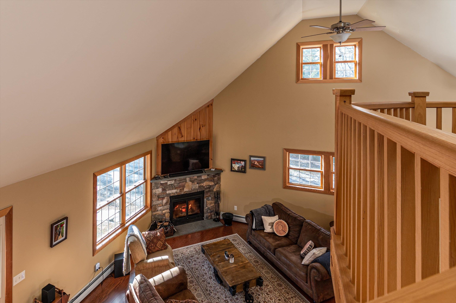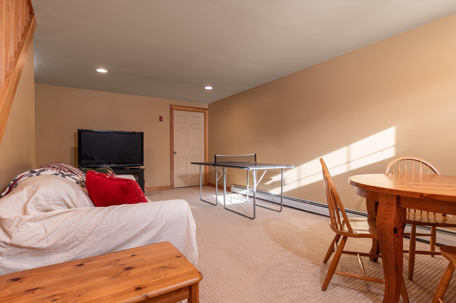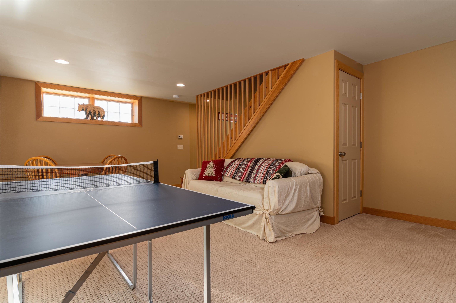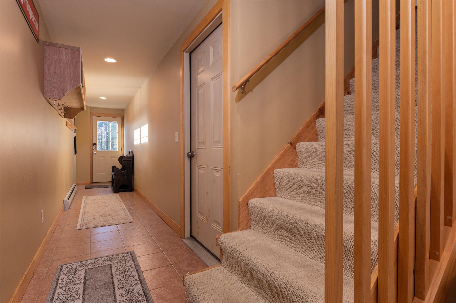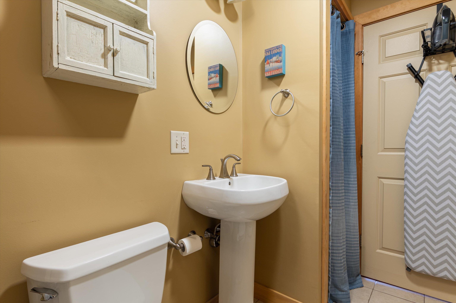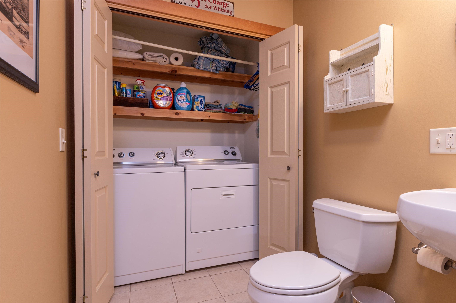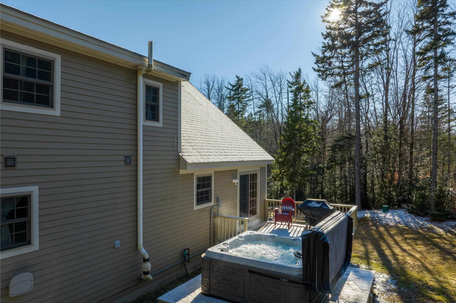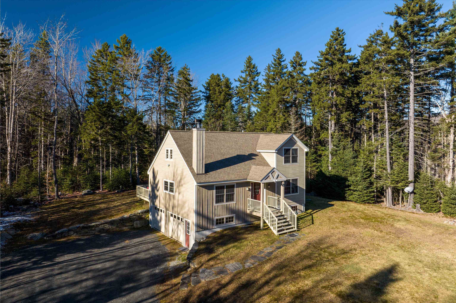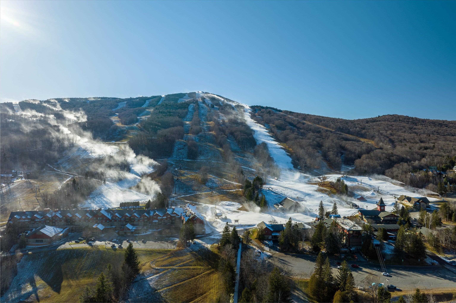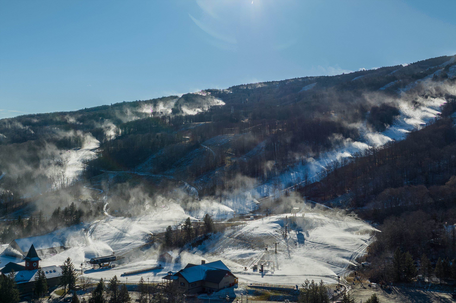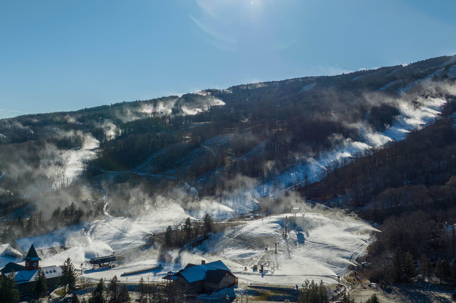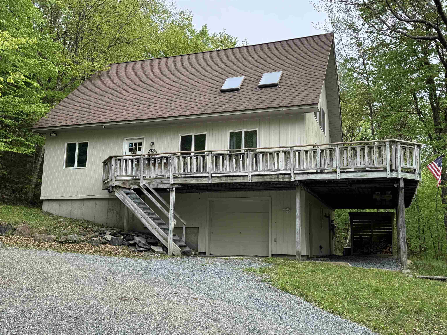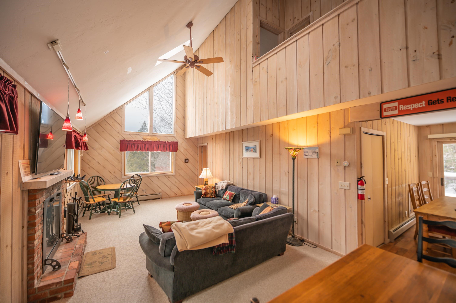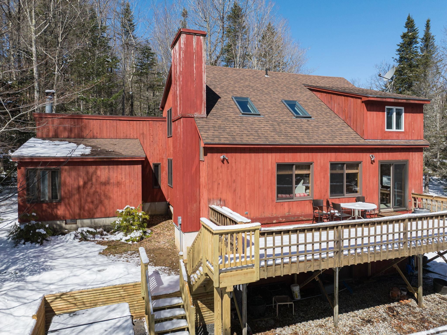1 of 28
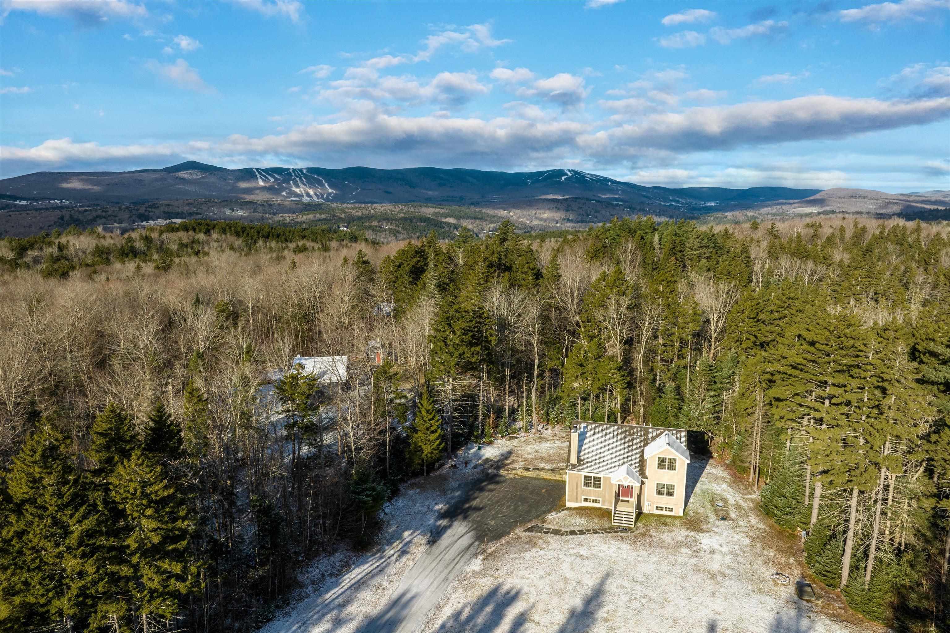
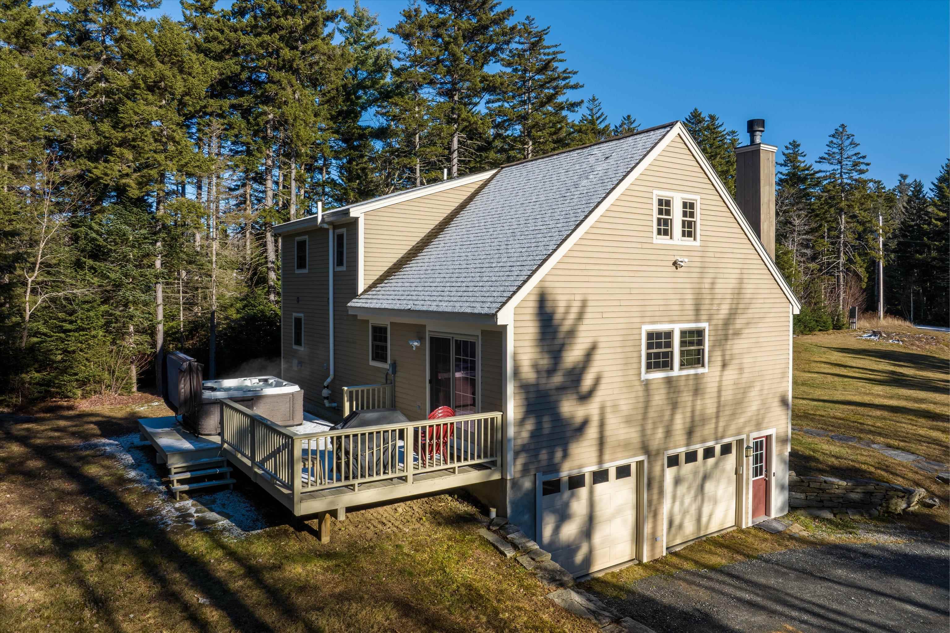
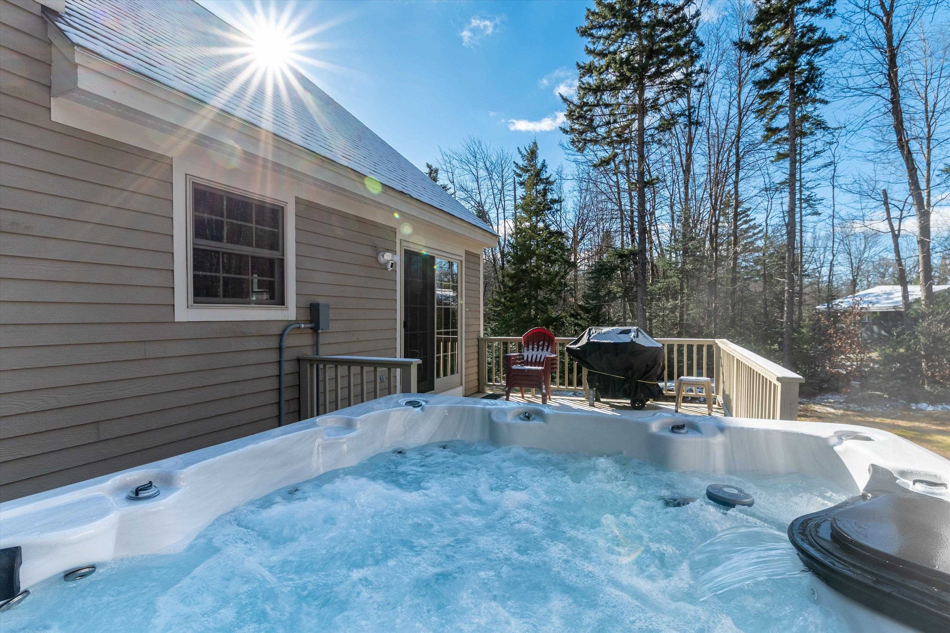
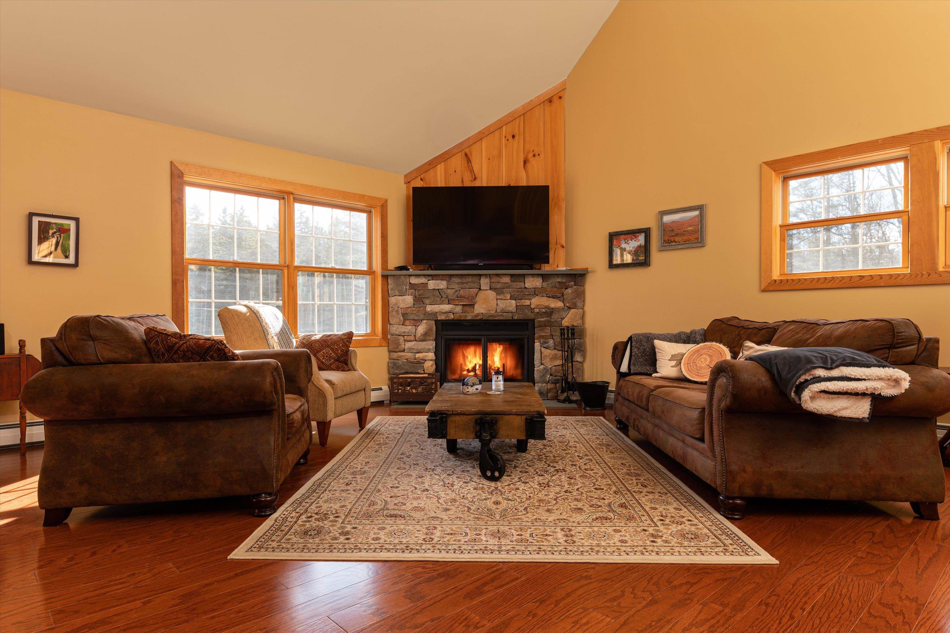
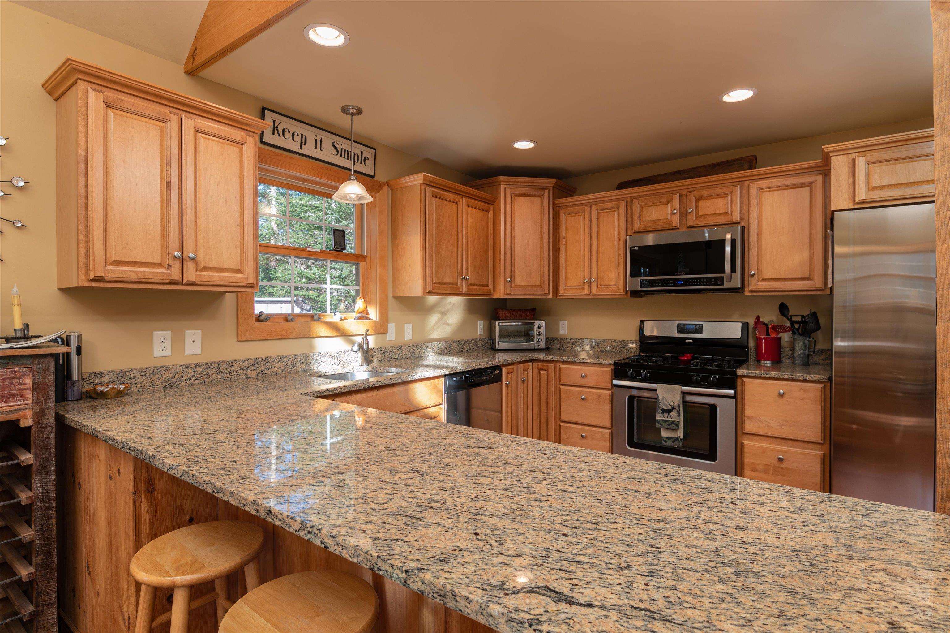
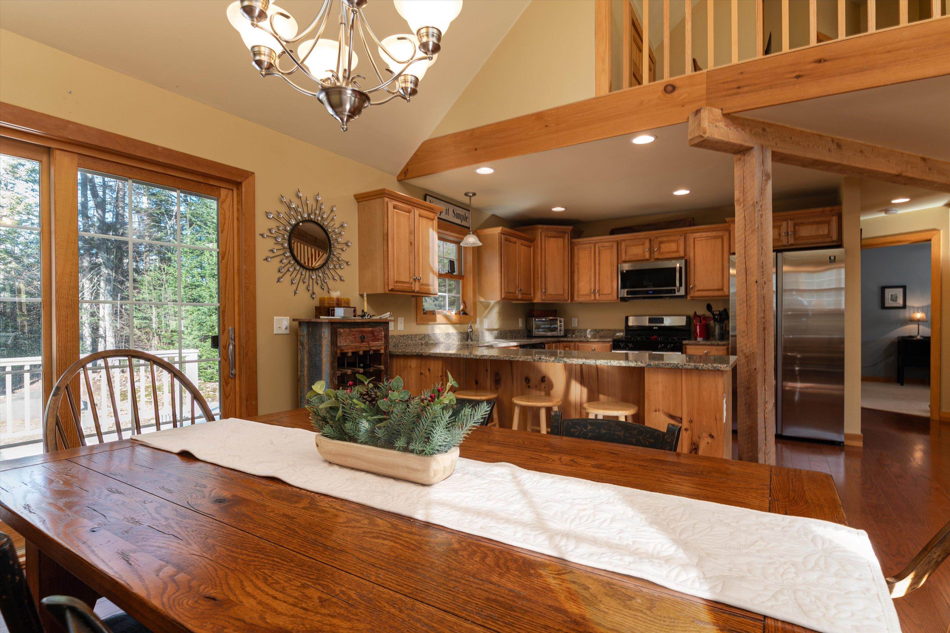
General Property Information
- Property Status:
- Active Under Contract
- Price:
- $630, 000
- Assessed:
- $0
- Assessed Year:
- County:
- VT-Windham
- Acres:
- 3.70
- Property Type:
- Single Family
- Year Built:
- 2010
- Agency/Brokerage:
- Mike Masters
Four Seasons Sotheby's Int'l Realty - Bedrooms:
- 3
- Total Baths:
- 3
- Sq. Ft. (Total):
- 2100
- Tax Year:
- 2024
- Taxes:
- $9, 319
- Association Fees:
Welcome to 12 Conifer Lane, your private 3 bedroom 3 bath escape in beautiful Southern Vermont. Built with quality construction and a 5 star energy rating, this home is move-in ready and should provide years of stress free ownership. The feeling inside is comfortable and cozy. Cathedral ceilings in the open concept living and dining room are anchored by the wood burning fireplace, making it a great place to unwind and relax after a day on the slopes or at the lake. The large open kitchen is a great space to prepare your meals and includes a breakfast bar, energy star stainless steel appliances, and granite countertops. An ensuite primary bedroom along with another half bath and laundry room round out the first floor for those who need fewer stairs in their lives. Sip your coffee as the morning sun floods the home with natural light, or step out to the back deck to decompress and soak in the new hot tub. It wouldn’t be a quintessential Vermont house without the large mudroom to provide ample space to shed your gear, or the family game room downstairs. There is also an attached heated garage which will make the winters that much easier. Close to Mount Snow, snowmobile trails, hiking, several lakes, and the lovely town of Wilmington, this property provides easy access for you to get out and enjoy the surrounding areas in all four seasons while ensuring a quiet and private sanctuary for you to return home to.
Interior Features
- # Of Stories:
- 3
- Sq. Ft. (Total):
- 2100
- Sq. Ft. (Above Ground):
- 2100
- Sq. Ft. (Below Ground):
- 0
- Sq. Ft. Unfinished:
- 600
- Rooms:
- 7
- Bedrooms:
- 3
- Baths:
- 3
- Interior Desc:
- Ceiling Fan, Fireplace - Wood, Hearth, Kitchen/Dining, Kitchen/Living, Natural Light, Laundry - 2nd Floor
- Appliances Included:
- Dishwasher - Energy Star, Dryer - Energy Star, Microwave, Range - Gas, Refrigerator-Energy Star, Washer - Energy Star, Stove - Gas, Water Heater - Owned, Exhaust Fan
- Flooring:
- Combination
- Heating Cooling Fuel:
- Water Heater:
- Basement Desc:
- Climate Controlled, Daylight, Finished, Stairs - Interior, Walkout
Exterior Features
- Style of Residence:
- Contemporary, Craftsman
- House Color:
- Time Share:
- No
- Resort:
- Exterior Desc:
- Exterior Details:
- Deck, Hot Tub
- Amenities/Services:
- Land Desc.:
- Country Setting, Level, Open, Secluded, Trail/Near Trail
- Suitable Land Usage:
- Roof Desc.:
- Shingle
- Driveway Desc.:
- Gravel
- Foundation Desc.:
- Concrete
- Sewer Desc.:
- On-Site Septic Exists, Private
- Garage/Parking:
- Yes
- Garage Spaces:
- 2
- Road Frontage:
- 0
Other Information
- List Date:
- 2025-05-02
- Last Updated:


