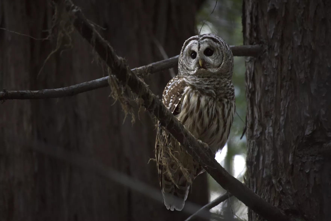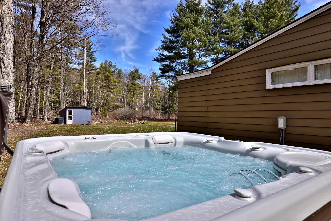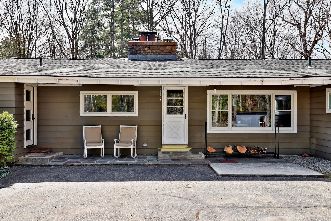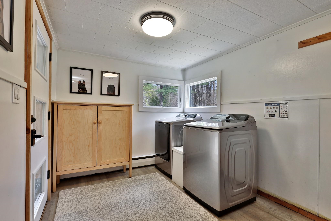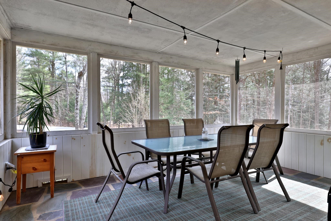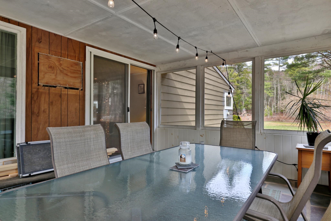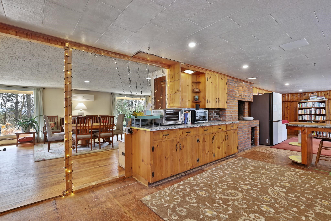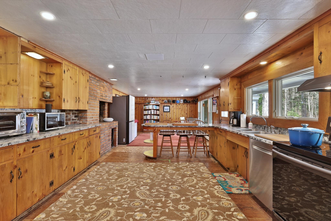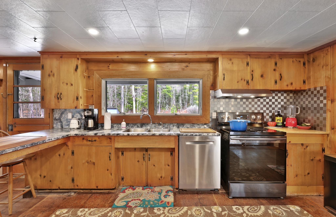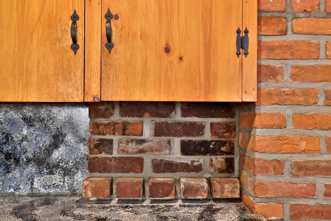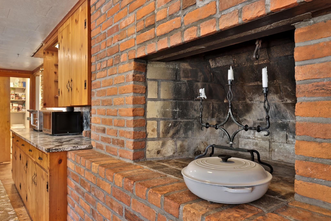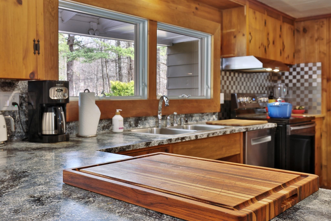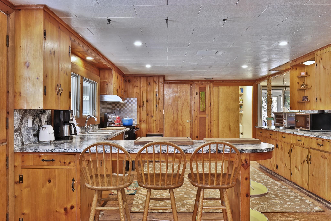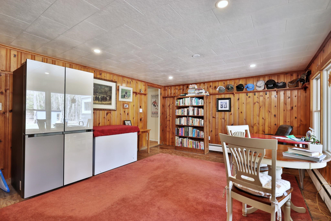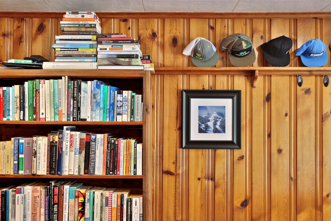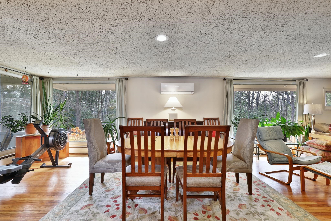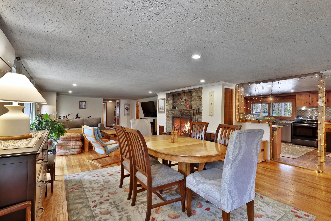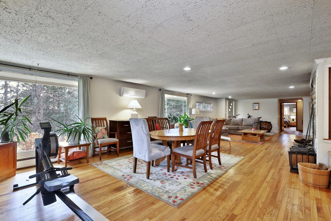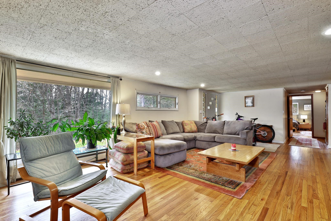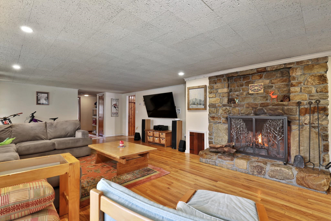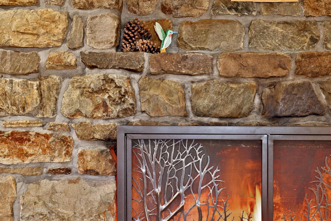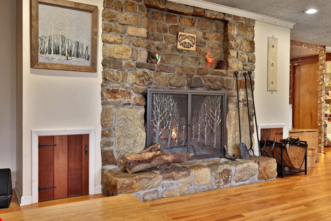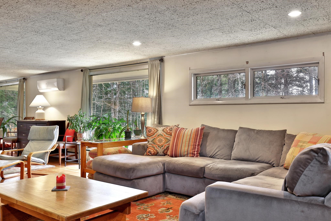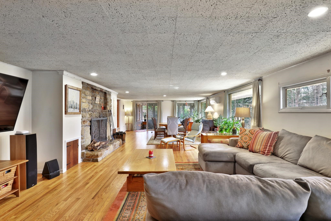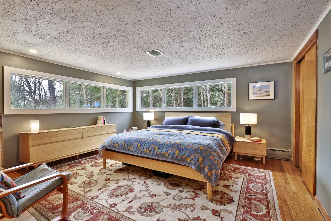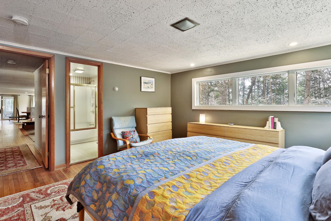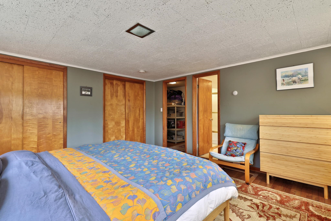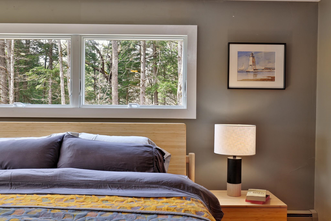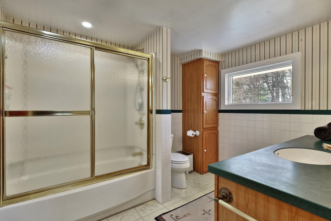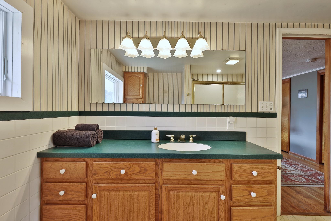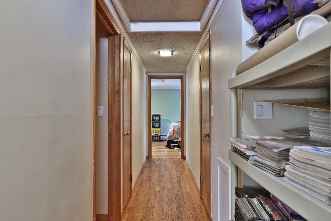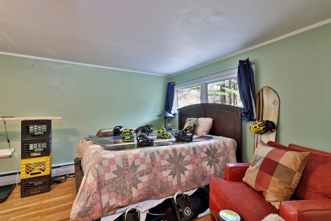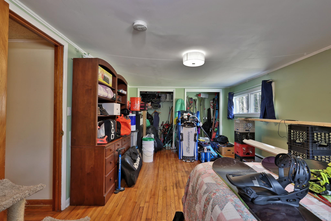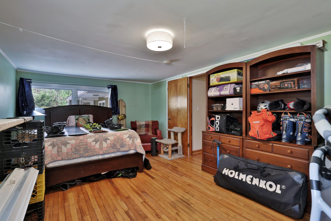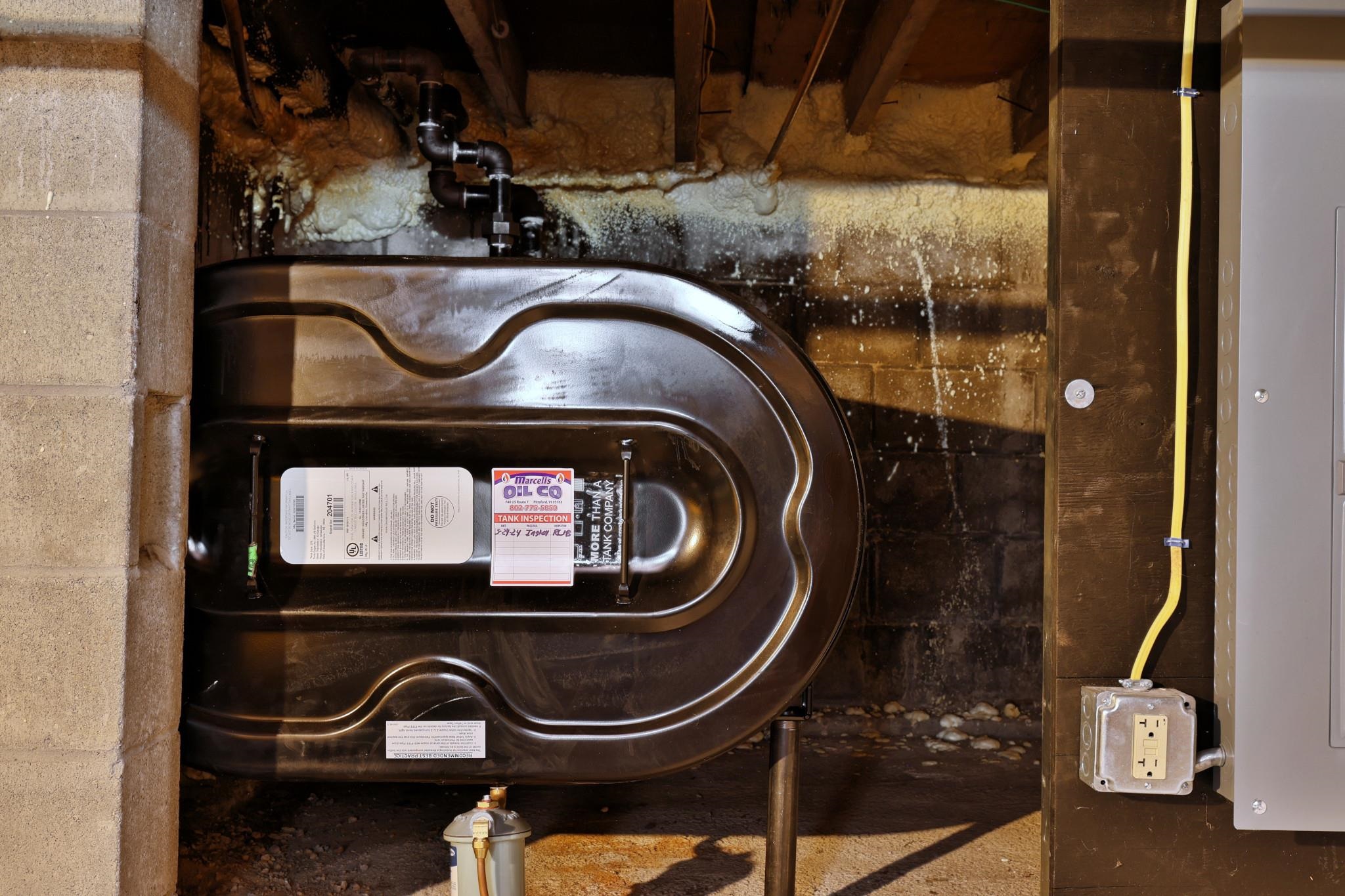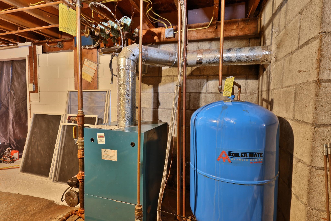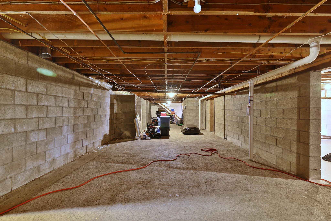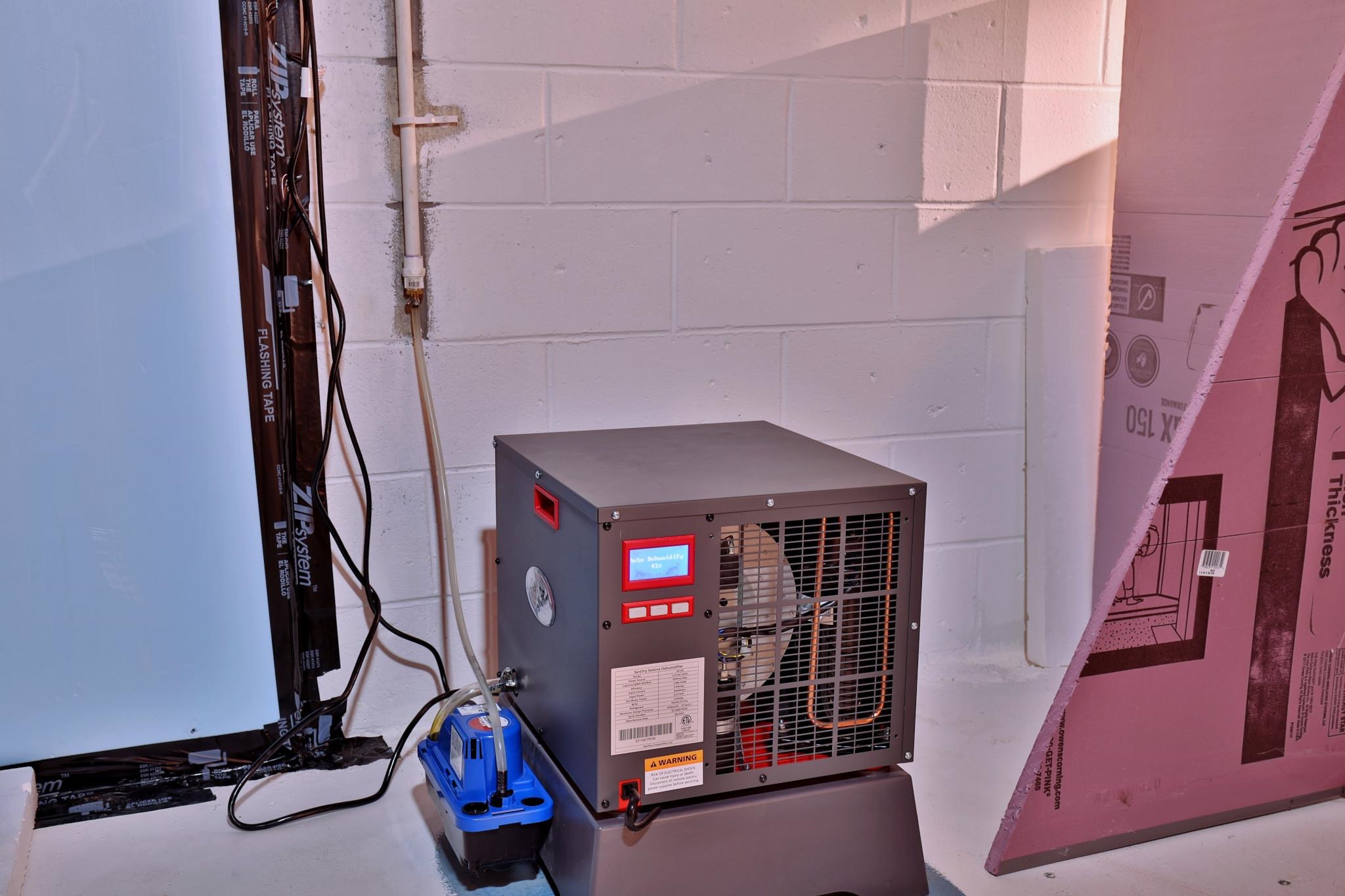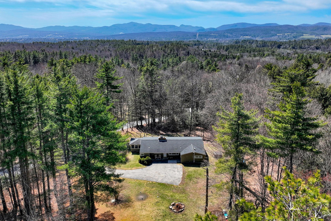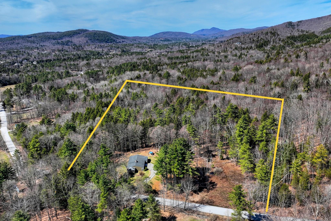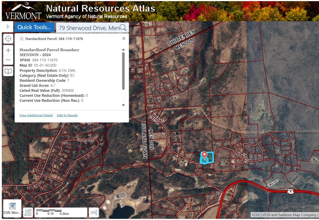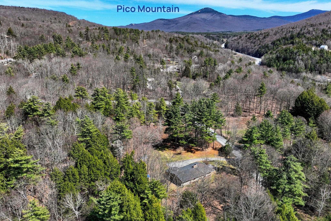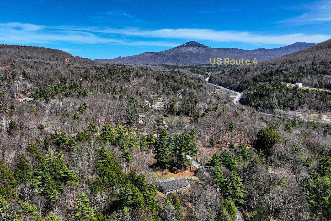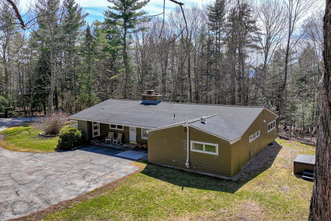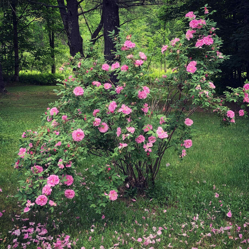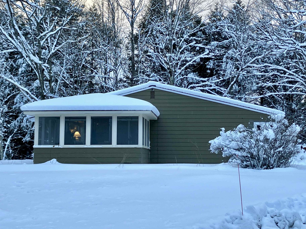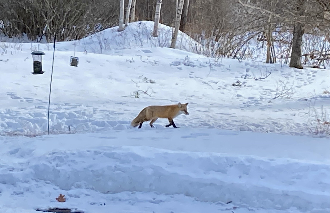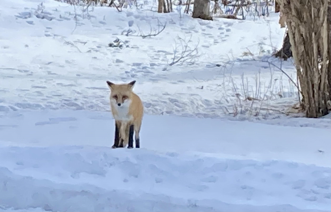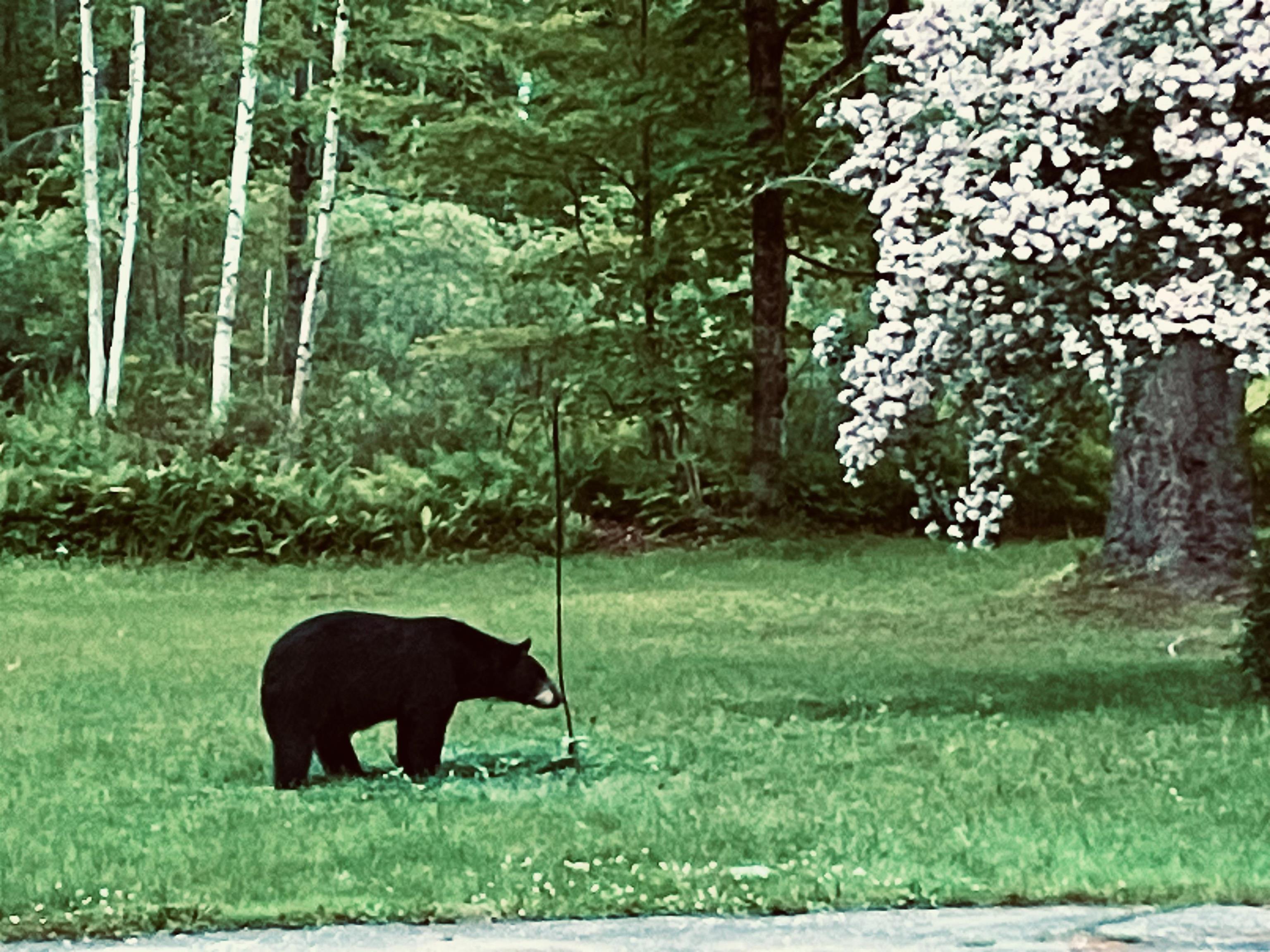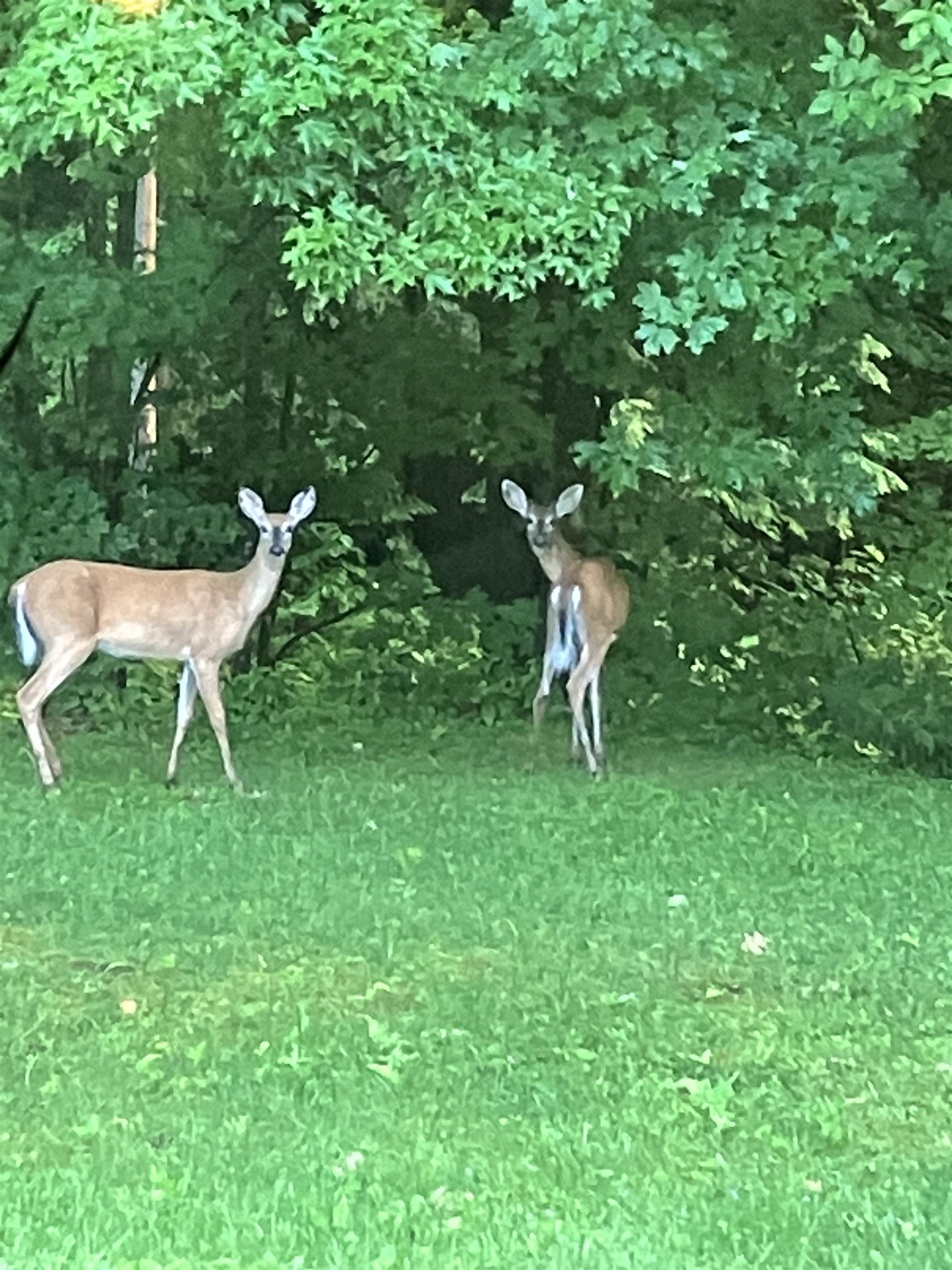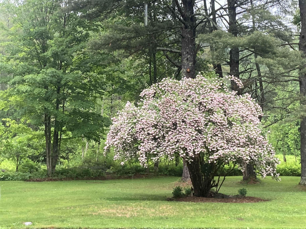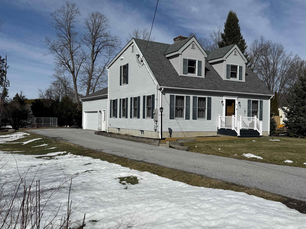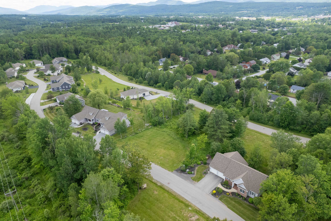1 of 58
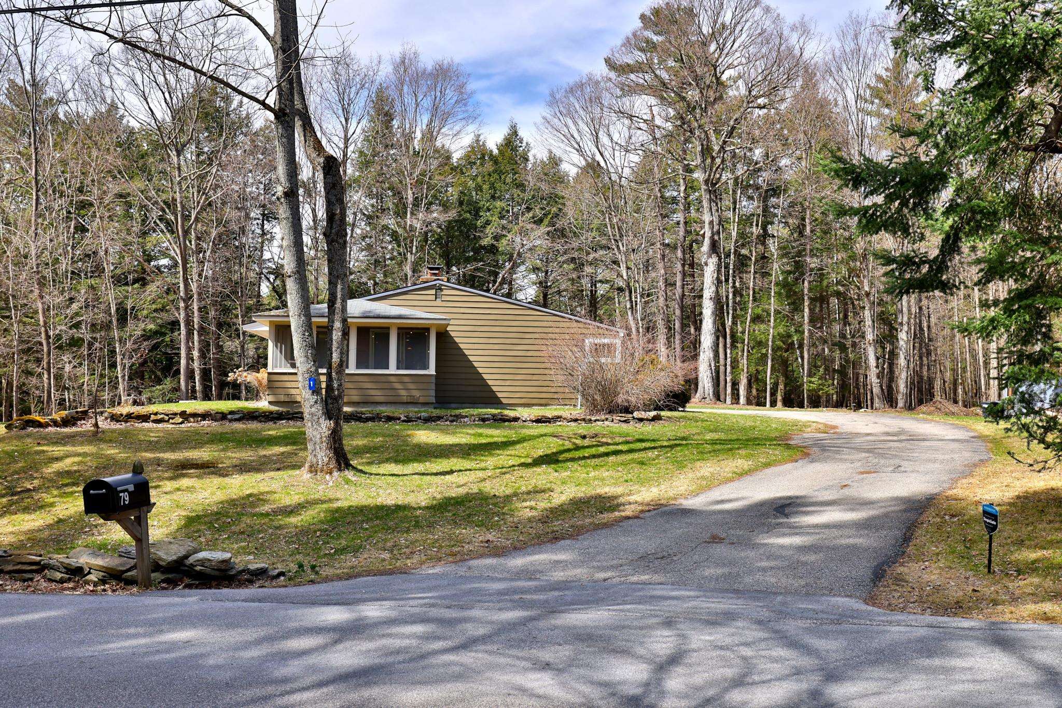

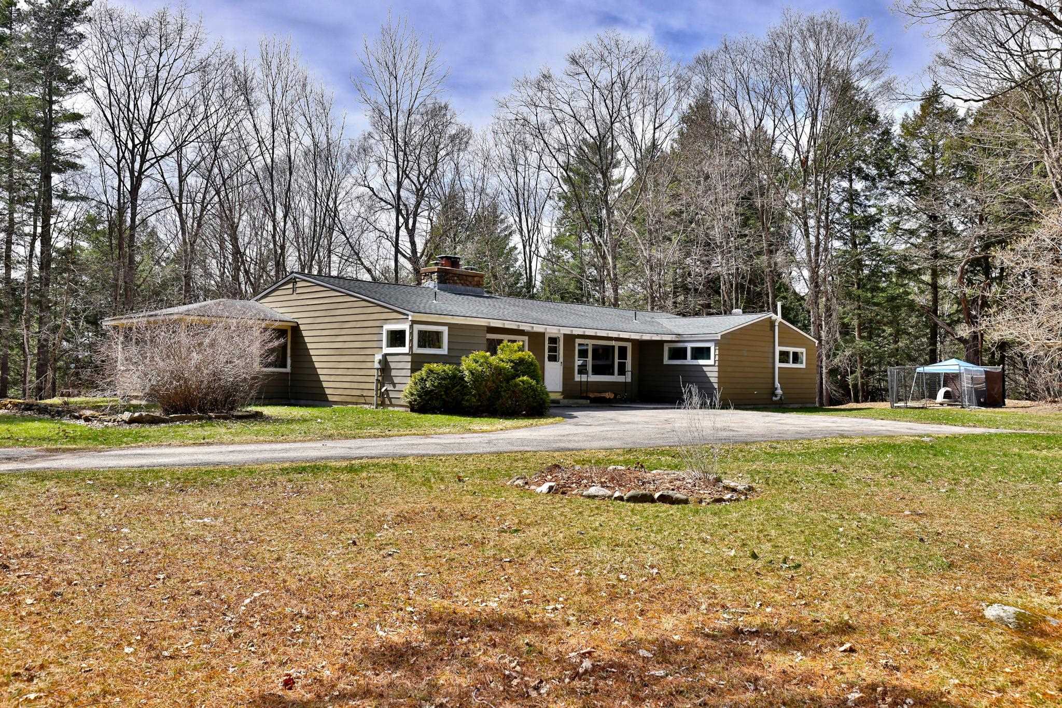
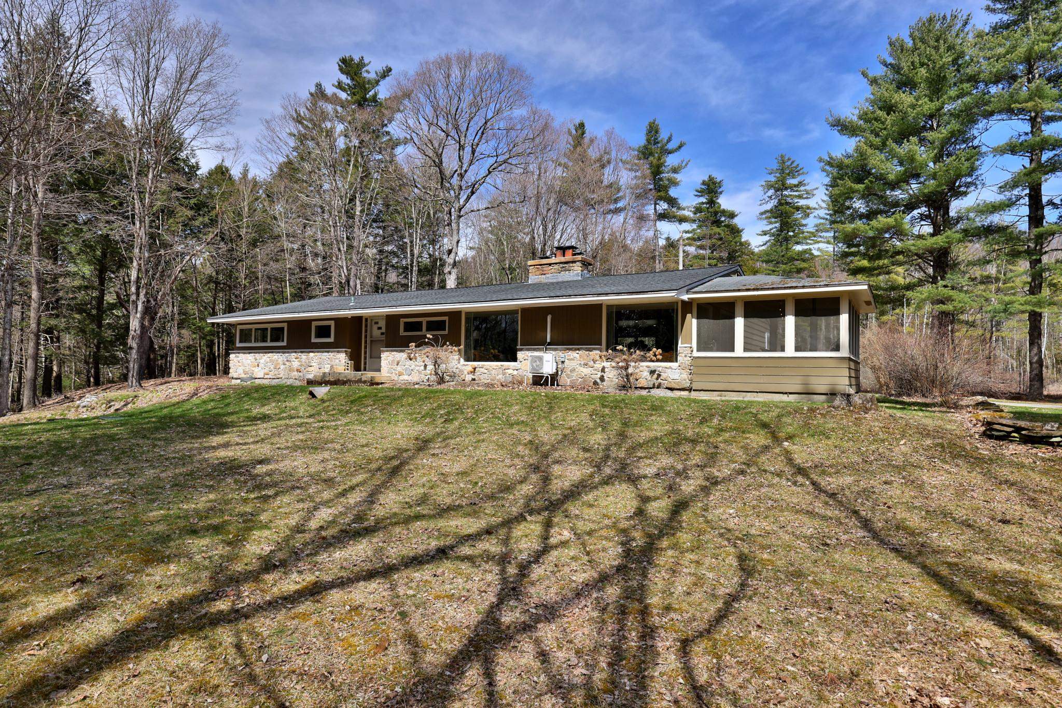
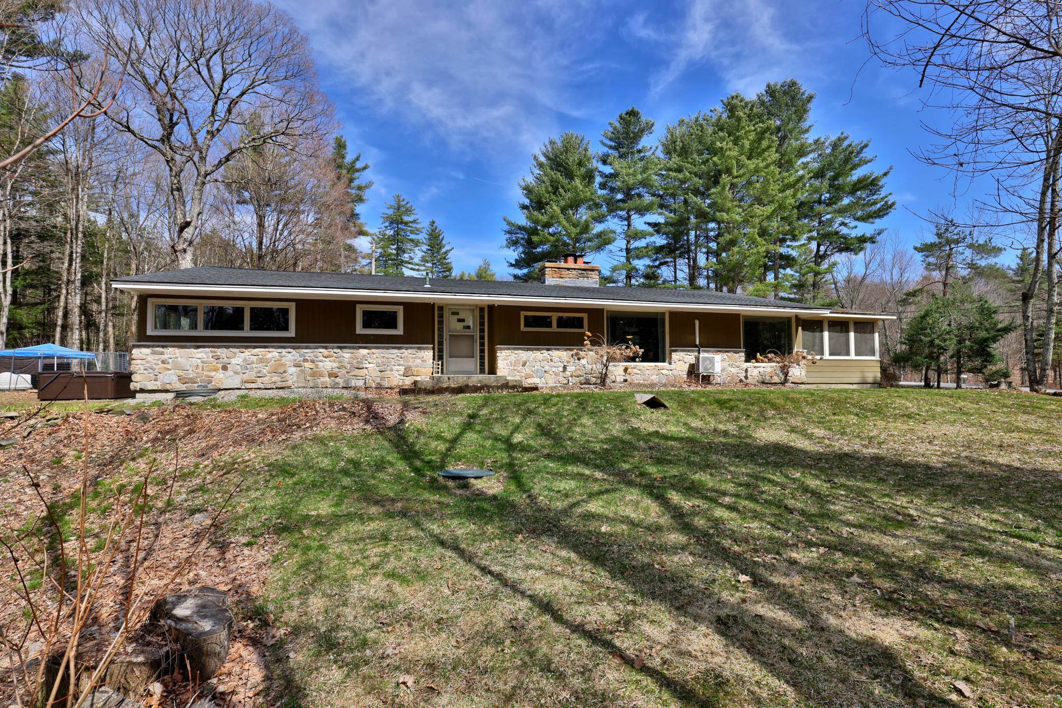
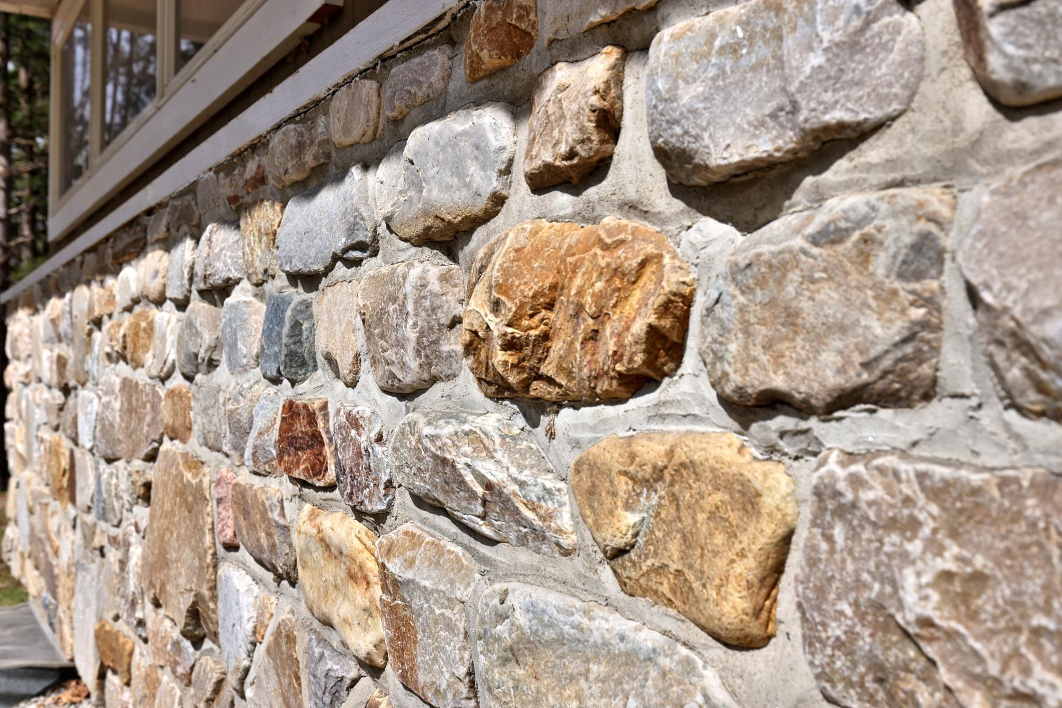
General Property Information
- Property Status:
- Active
- Price:
- $525, 000
- Assessed:
- $0
- Assessed Year:
- County:
- VT-Rutland
- Acres:
- 5.02
- Property Type:
- Single Family
- Year Built:
- 1961
- Agency/Brokerage:
- Rondene Wanner
EXP Realty - Bedrooms:
- 3
- Total Baths:
- 2
- Sq. Ft. (Total):
- 2404
- Tax Year:
- 2025
- Taxes:
- $5, 897
- Association Fees:
Welcome to this spacious 2, 404 sq ft single-level home, featuring a wide-open floor plan, three well-proportioned bedrooms, two full bathrooms, a large screened-in porch, and full basement — all comfortably situated on 5.02 private acres. Step into the functional entryway, thoughtfully designed to serve as a welcoming mudroom, convenient laundry area, and direct access point to the lower level. At the heart of the home, you'll find an impressive stone and brick floor-to-ceiling double-sided wood-burning fireplace(s) - celebrated for its exceptional heat retention, radiating warmth well into the next day. Outdoor living is equally inspiring with an open-air HotSpring spa under the starlit sky, accompanied by the soothing sounds of night owls in the surrounding trees — a true escape into nature’s embrace. Tucked in an ideally private rural setting, this Mendon property is just four miles from the heart of Rutland, near top medical services and city conveniences, high school of choice, Chittenden Reservoir, with Rutland Town to the west, and the world-class Killington and Pico Ski Resorts all minutes away. A distinguished offering — where timeless Vermont landscapes meet effortless modern living. Sale is contingent upon Seller securing suitable housing *** please allow for a 24-hour notice before your tour.
Interior Features
- # Of Stories:
- 1
- Sq. Ft. (Total):
- 2404
- Sq. Ft. (Above Ground):
- 2404
- Sq. Ft. (Below Ground):
- 0
- Sq. Ft. Unfinished:
- 2446
- Rooms:
- 5
- Bedrooms:
- 3
- Baths:
- 2
- Interior Desc:
- Attic - Hatch/Skuttle, Dining Area, Fireplace - Wood, Fireplaces - 2, Hearth, Hot Tub, Kitchen/Dining, Living/Dining, Primary BR w/ BA, Natural Light, Storage - Indoor, Laundry - 1st Floor
- Appliances Included:
- Dishwasher, Dryer, Refrigerator, Washer, Stove - Electric, Water Heater - Domestic, Water Heater - Off Boiler, Water Heater - Owned
- Flooring:
- Hardwood, Other, Slate/Stone
- Heating Cooling Fuel:
- Water Heater:
- Basement Desc:
- Concrete, Concrete Floor, Full, Stairs - Interior, Unfinished
Exterior Features
- Style of Residence:
- Ranch
- House Color:
- Tan
- Time Share:
- No
- Resort:
- Exterior Desc:
- Exterior Details:
- Garden Space, Hot Tub, Natural Shade, Porch - Covered, Porch - Enclosed
- Amenities/Services:
- Land Desc.:
- Level, Wooded, Mountain, Near Shopping, Near Skiing, Near Snowmobile Trails, Neighborhood, Rural
- Suitable Land Usage:
- Residential
- Roof Desc.:
- Shingle - Asphalt
- Driveway Desc.:
- Paved
- Foundation Desc.:
- Block, Concrete
- Sewer Desc.:
- 1000 Gallon, Septic
- Garage/Parking:
- No
- Garage Spaces:
- 0
- Road Frontage:
- 535
Other Information
- List Date:
- 2025-05-02
- Last Updated:



