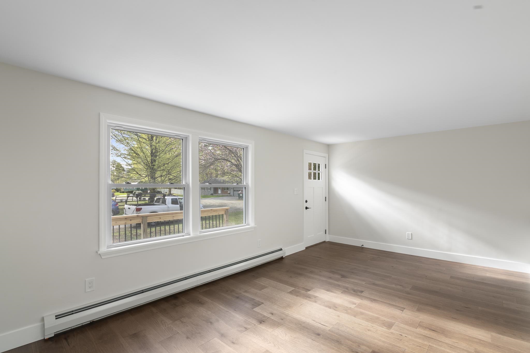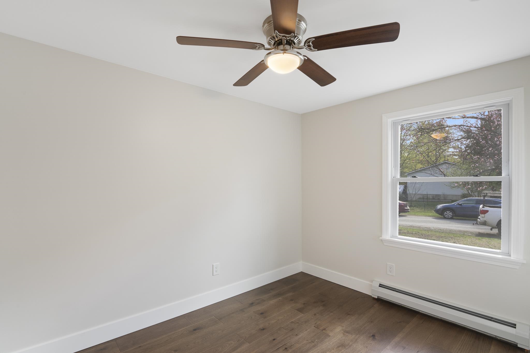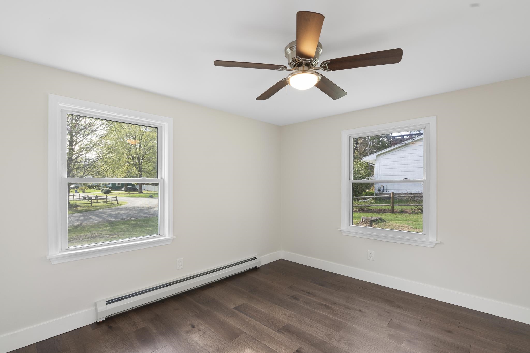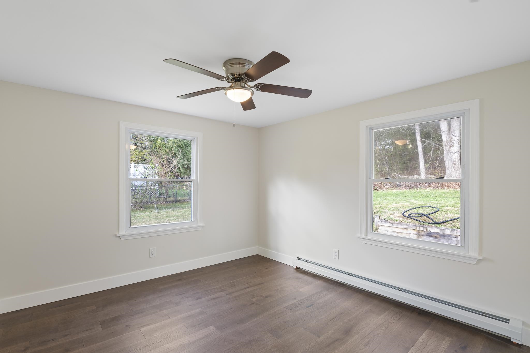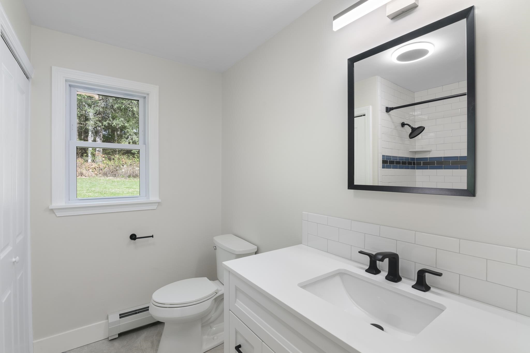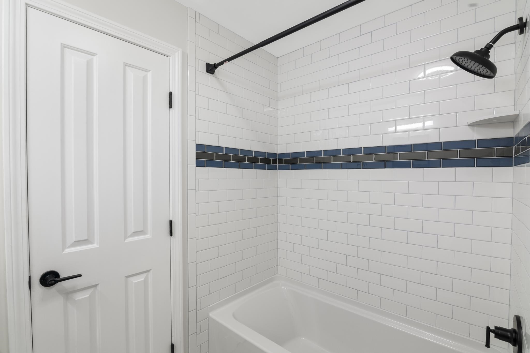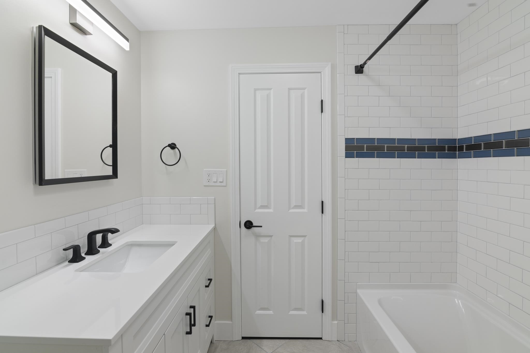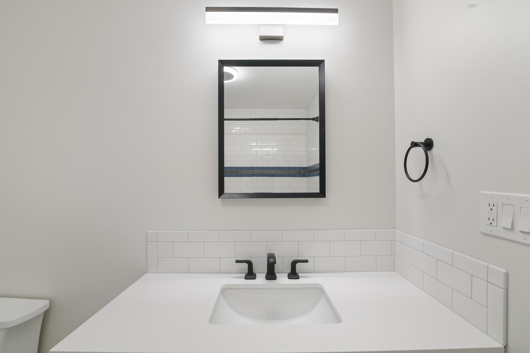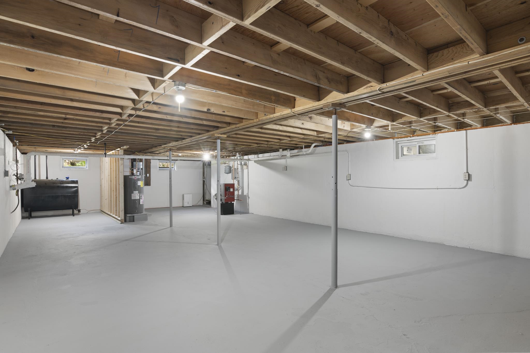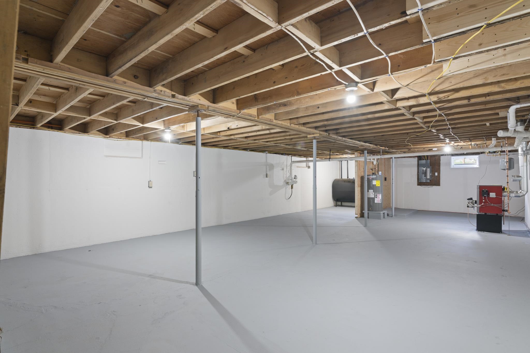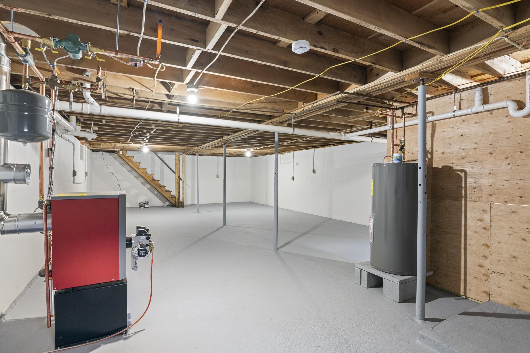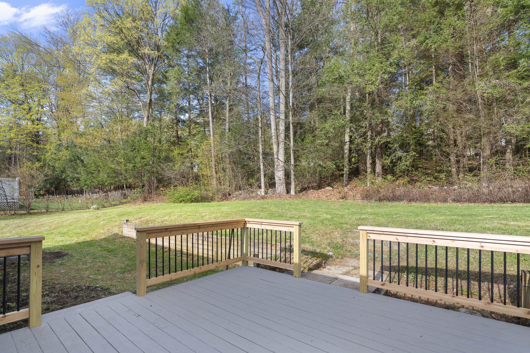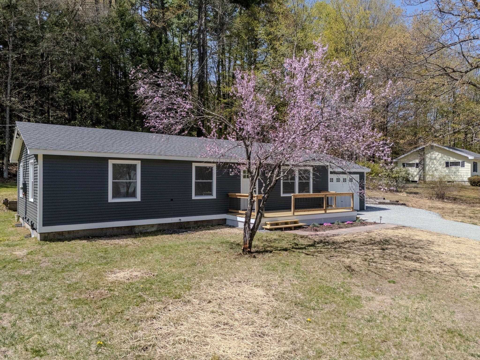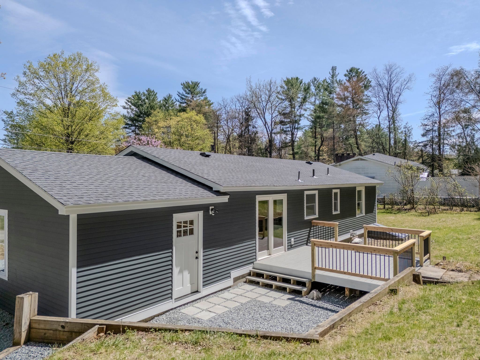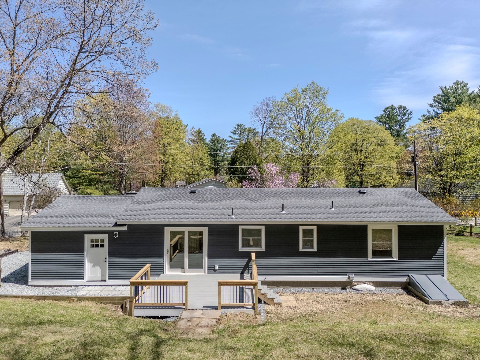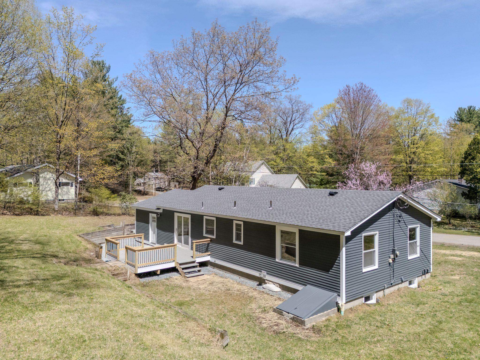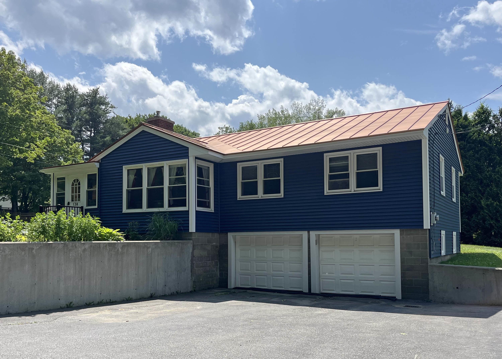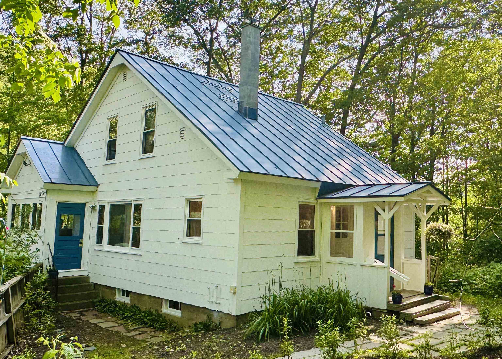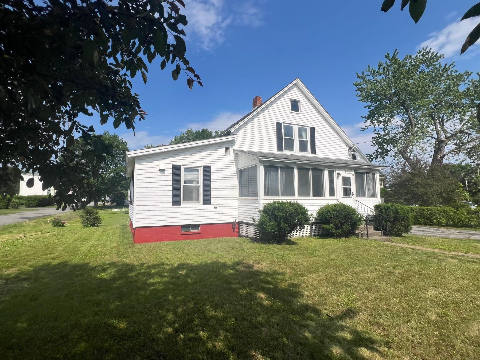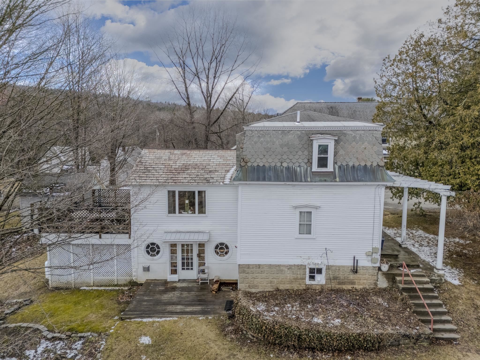1 of 22
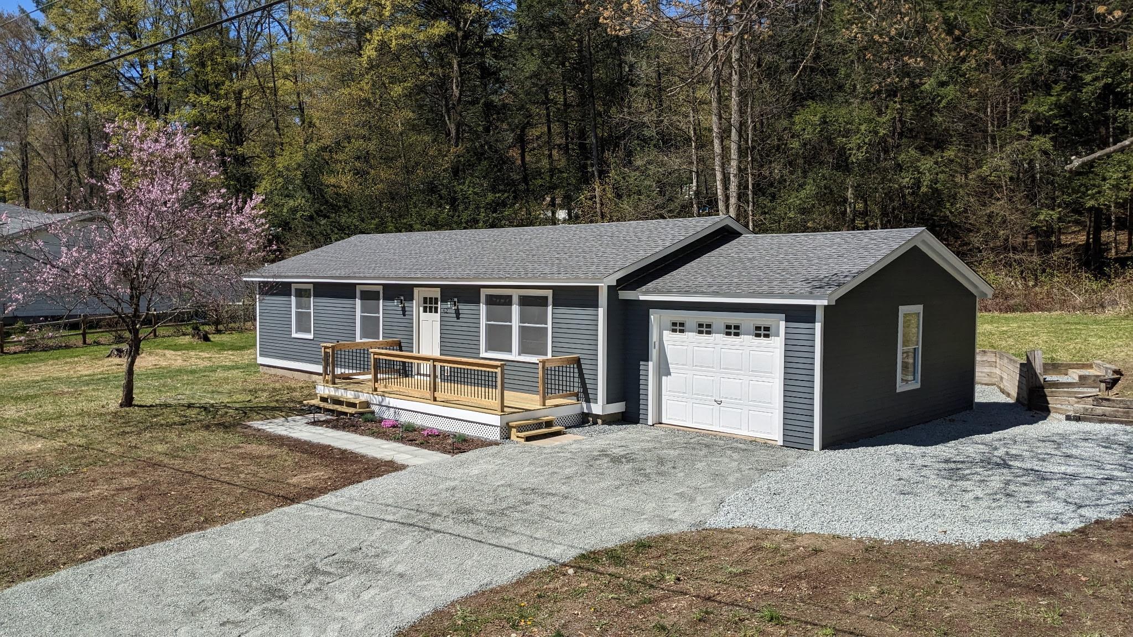
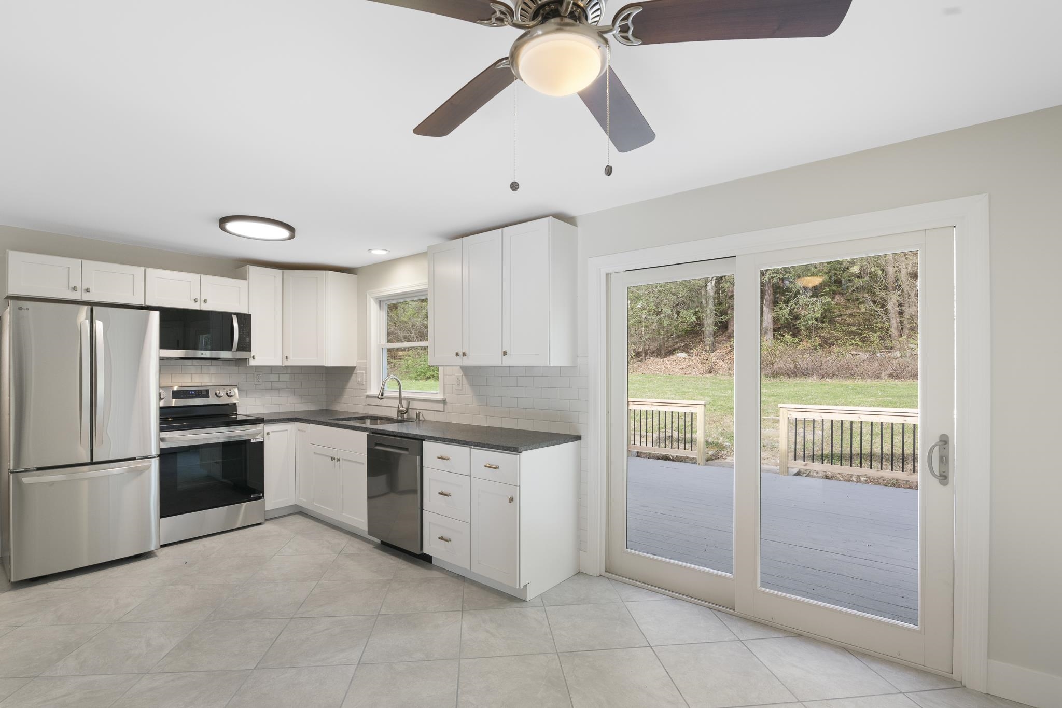
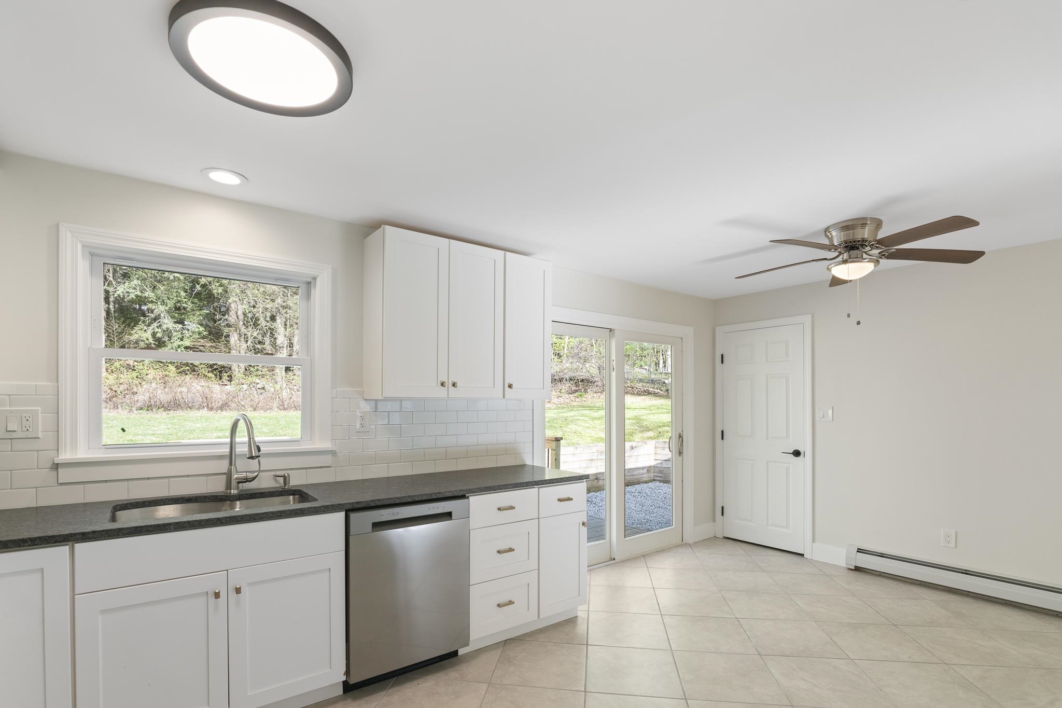

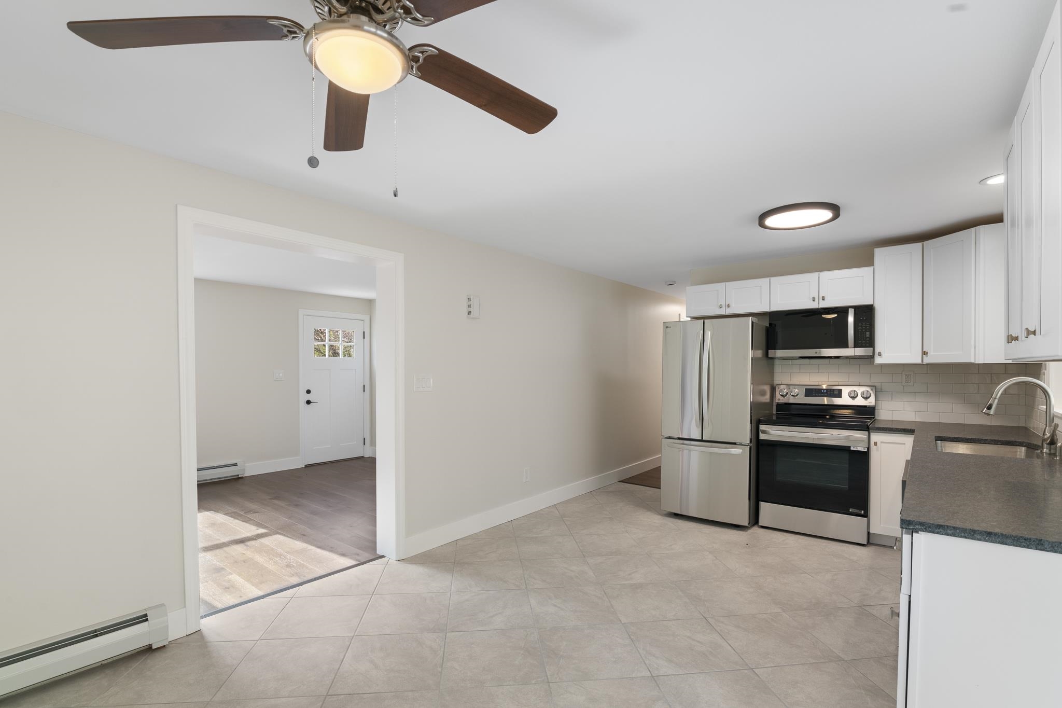
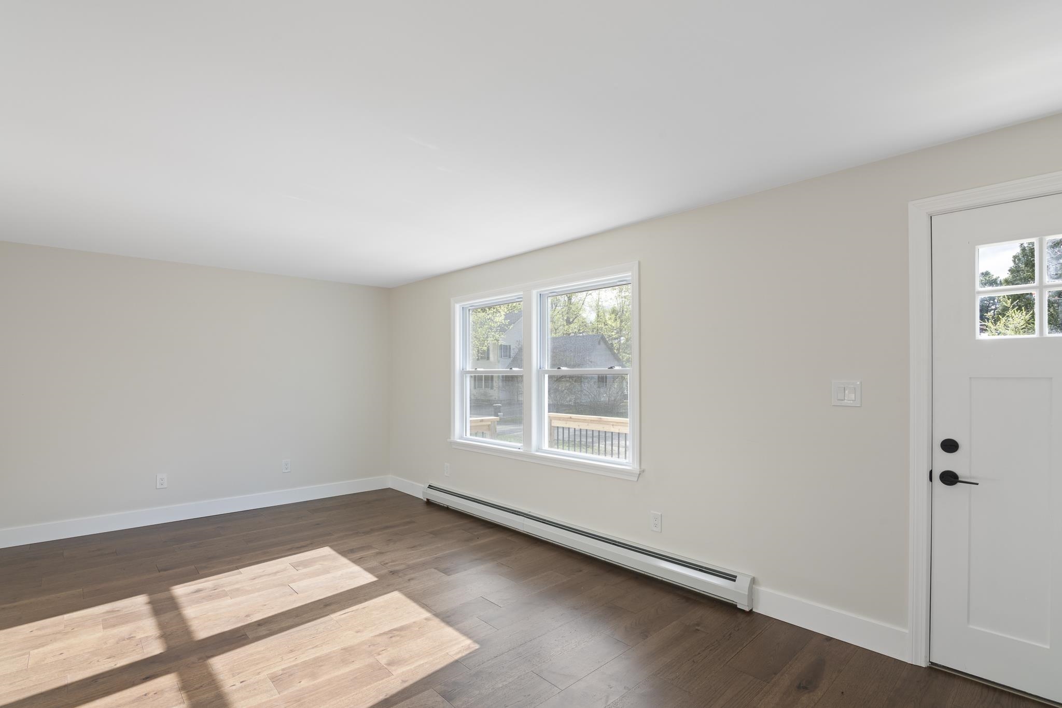
General Property Information
- Property Status:
- Active
- Price:
- $325, 000
- Assessed:
- $0
- Assessed Year:
- County:
- VT-Windham
- Acres:
- 0.37
- Property Type:
- Single Family
- Year Built:
- 1968
- Agency/Brokerage:
- Christine Lewis
Brattleboro Area Realty - Bedrooms:
- 3
- Total Baths:
- 1
- Sq. Ft. (Total):
- 1104
- Tax Year:
- 2024
- Taxes:
- $4, 718
- Association Fees:
Everything deserves a second chance, and this home found the right owner to love and recreate it in a stunning new life. Anyone who has looked at this home in the past few years, has to come back to see the shine....the fresh new look....the simplicity of move right in. Not only is this home refreshed stem to stern, it has new windows, siding, shingles, kitchen, bath.....and on and on! Tuck yourself in, create a garden, Barbeque on the private back deck, create a workshop in the basement, just enjoy being in a quiet neighborhood. It is NOT too good to be true...it is too good to miss.
Interior Features
- # Of Stories:
- 1
- Sq. Ft. (Total):
- 1104
- Sq. Ft. (Above Ground):
- 1104
- Sq. Ft. (Below Ground):
- 0
- Sq. Ft. Unfinished:
- 1104
- Rooms:
- 6
- Bedrooms:
- 3
- Baths:
- 1
- Interior Desc:
- Ceiling Fan, Dining Area, Kitchen/Dining, Laundry Hook-ups, Natural Light, Storage - Indoor, Laundry - Basement
- Appliances Included:
- Dishwasher - Energy Star, Range - Electric, Refrigerator-Energy Star, Water Heater - Domestic, Water Heater - Electric, Water Heater - Off Boiler, Water Heater - Owned
- Flooring:
- Laminate, Tile
- Heating Cooling Fuel:
- Water Heater:
- Basement Desc:
- Bulkhead, Concrete, Concrete Floor, Frost Wall, Full, Stairs - Interior, Storage Space, Sump Pump, Unfinished, Interior Access
Exterior Features
- Style of Residence:
- Ranch
- House Color:
- Time Share:
- No
- Resort:
- Exterior Desc:
- Exterior Details:
- Garden Space, Natural Shade, Window Screens, Windows - Double Pane
- Amenities/Services:
- Land Desc.:
- Landscaped, Level, Open, Rolling, Slight, Sloping
- Suitable Land Usage:
- Roof Desc.:
- Shingle - Asphalt
- Driveway Desc.:
- Other
- Foundation Desc.:
- Concrete
- Sewer Desc.:
- Public
- Garage/Parking:
- Yes
- Garage Spaces:
- 1
- Road Frontage:
- 125
Other Information
- List Date:
- 2025-05-02
- Last Updated:


