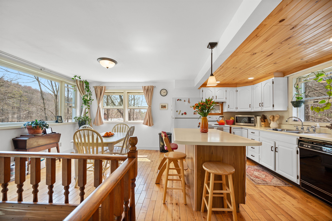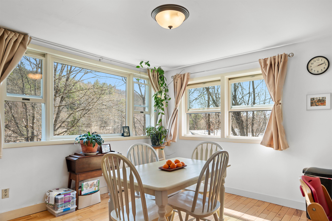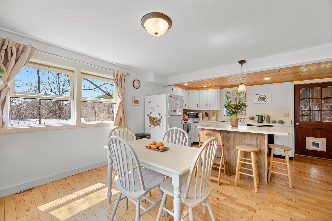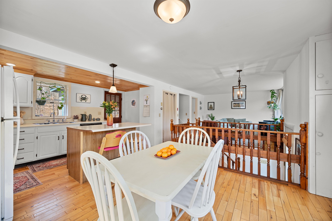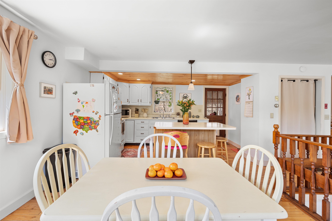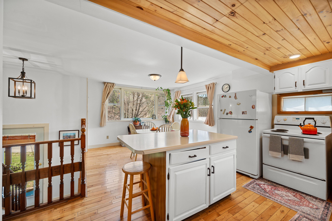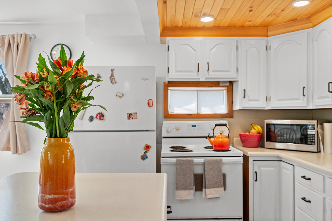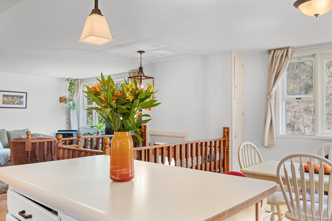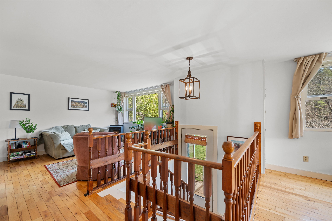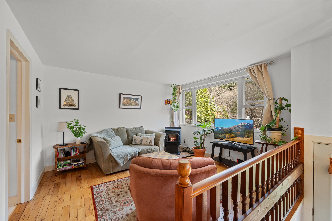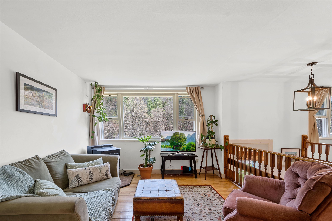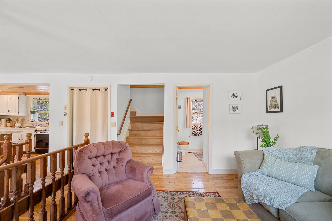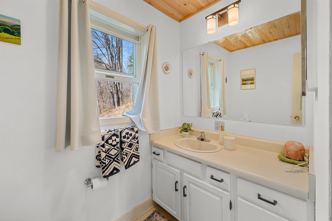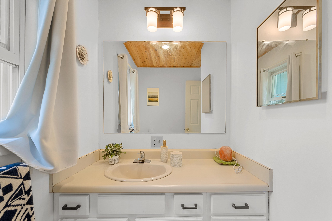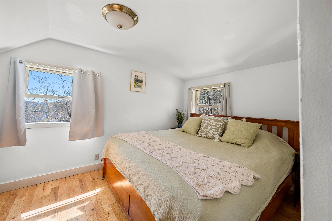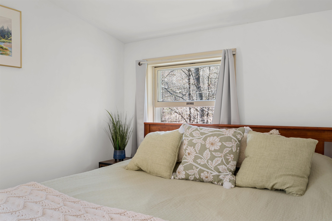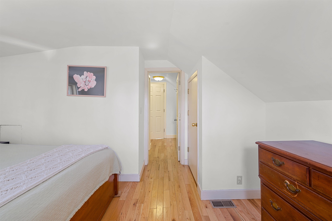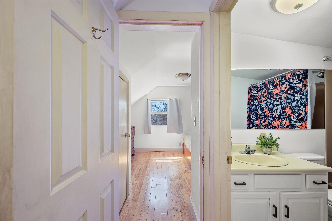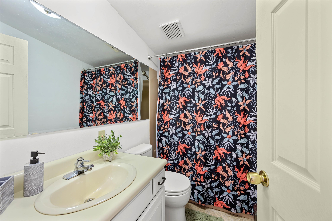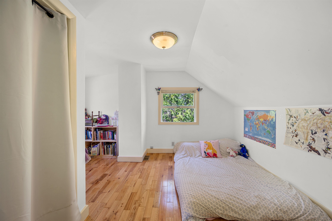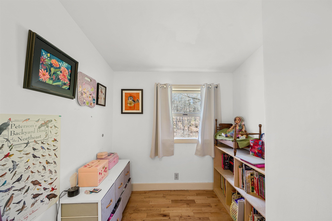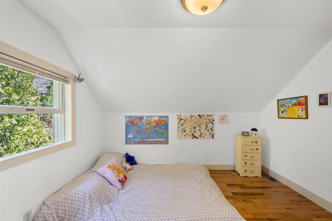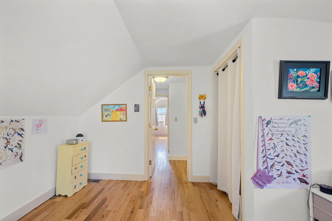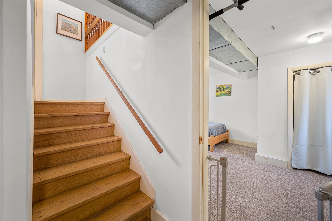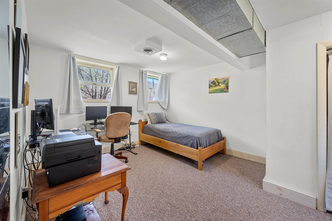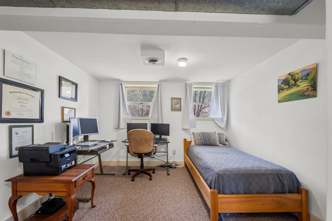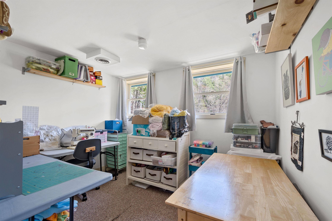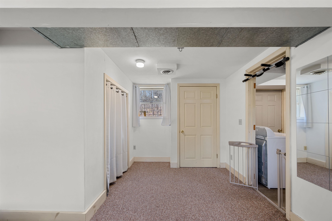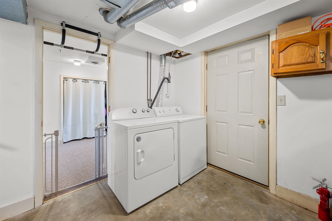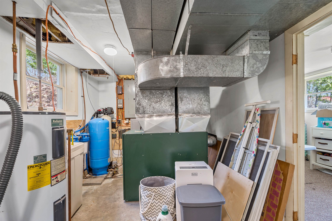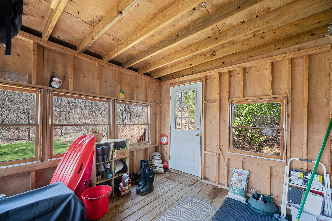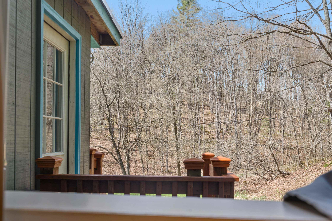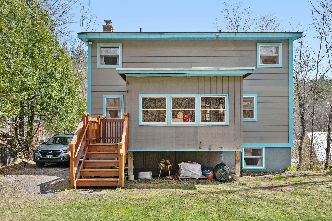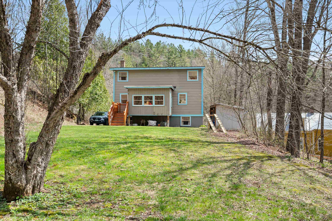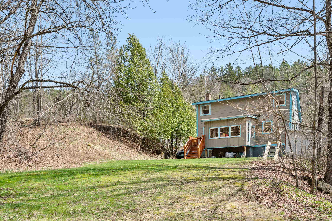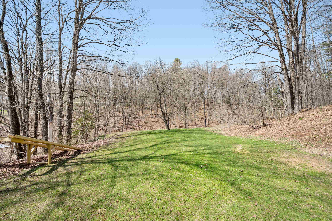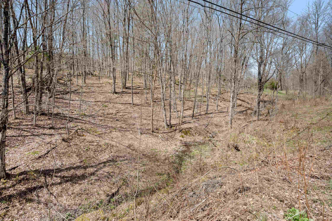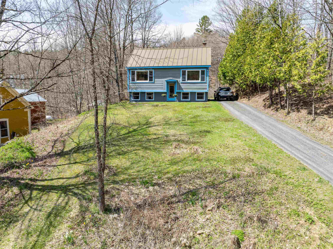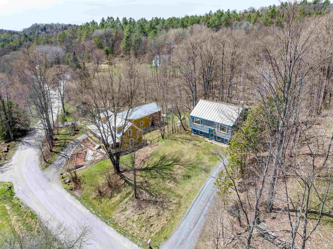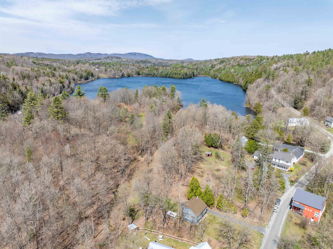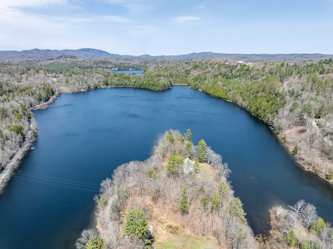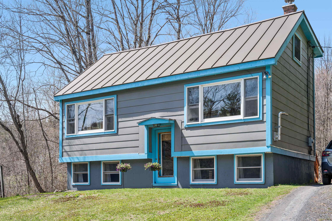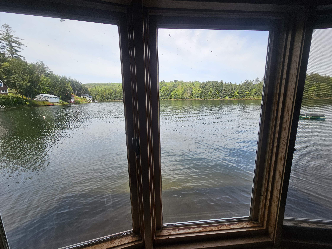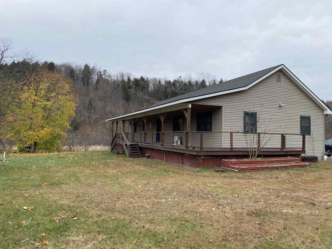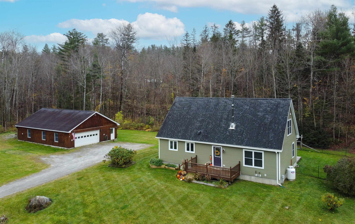1 of 48
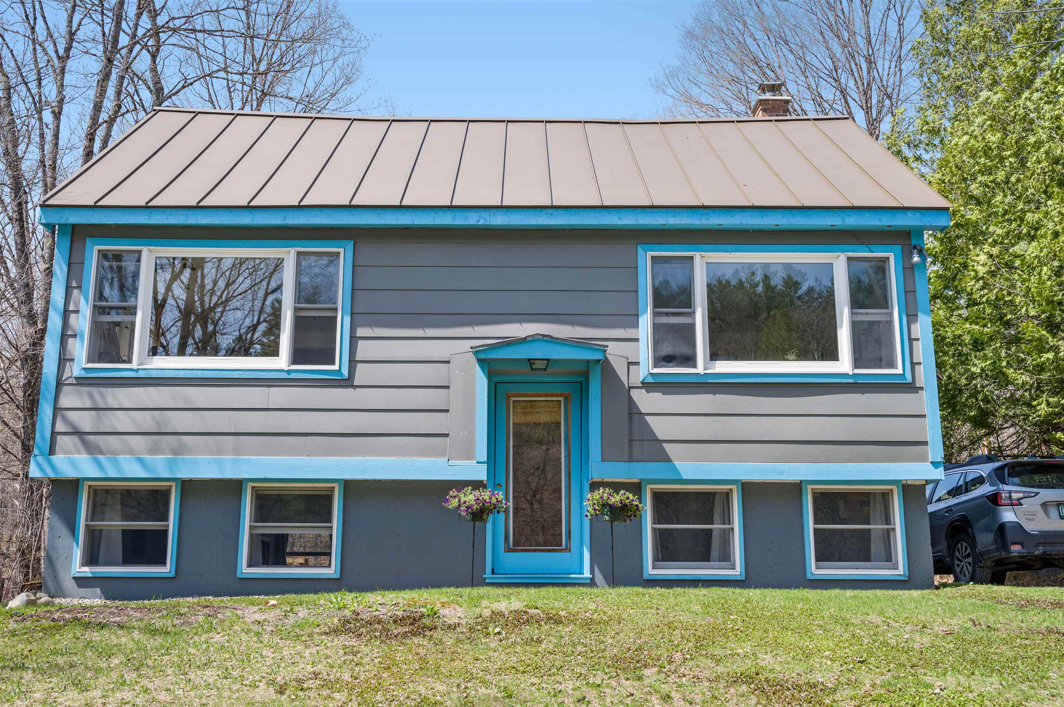
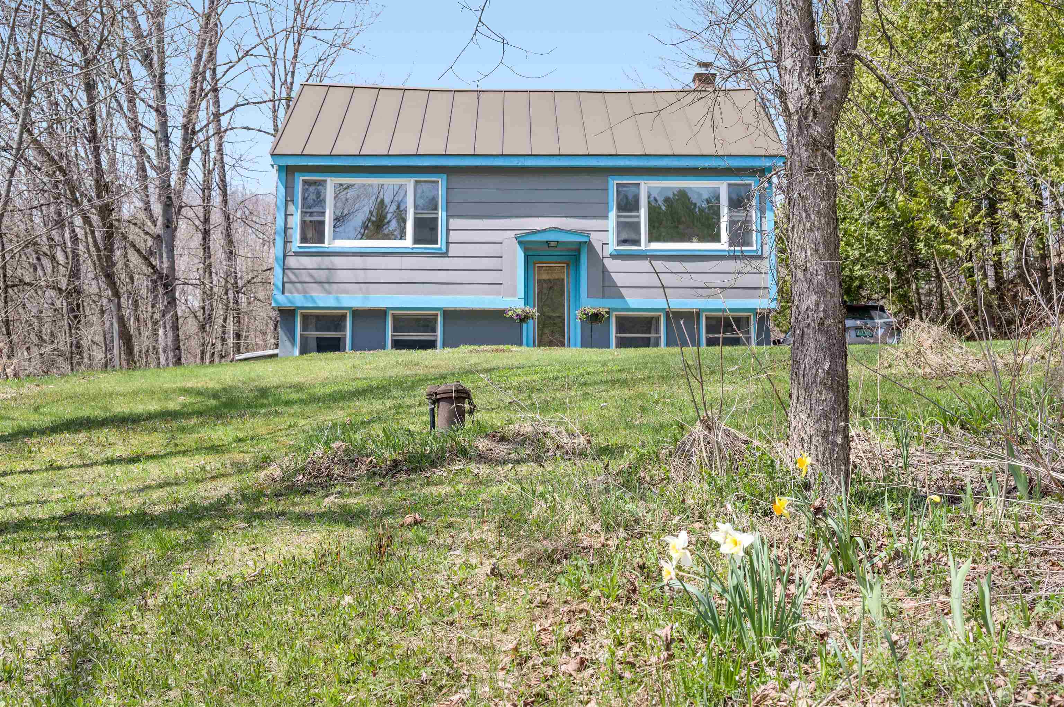
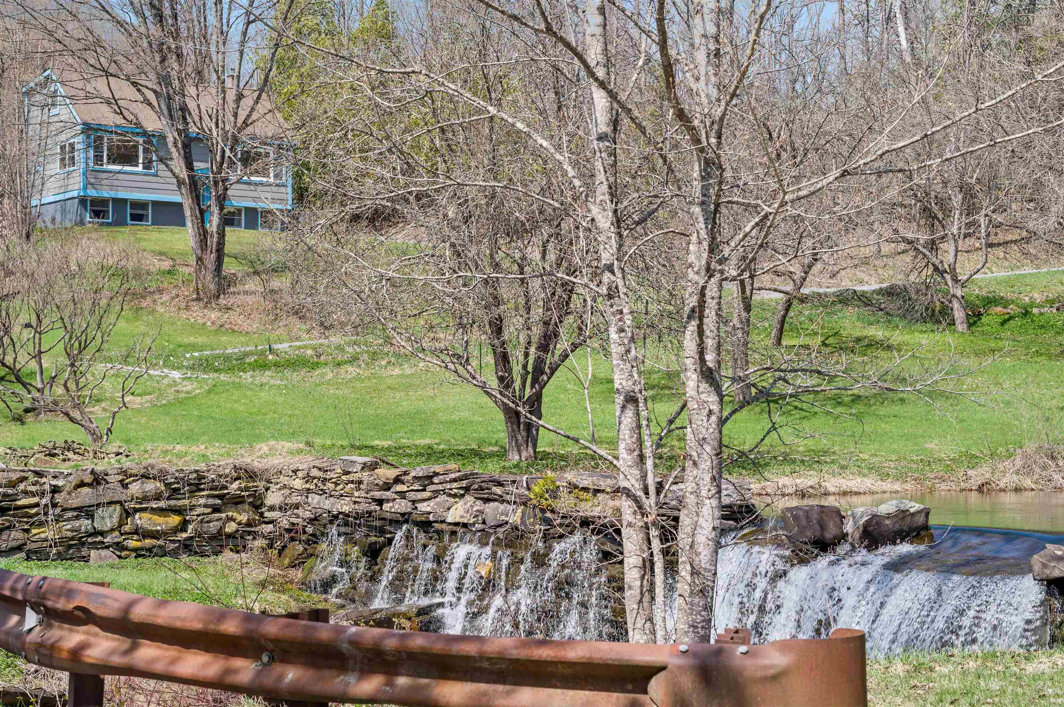
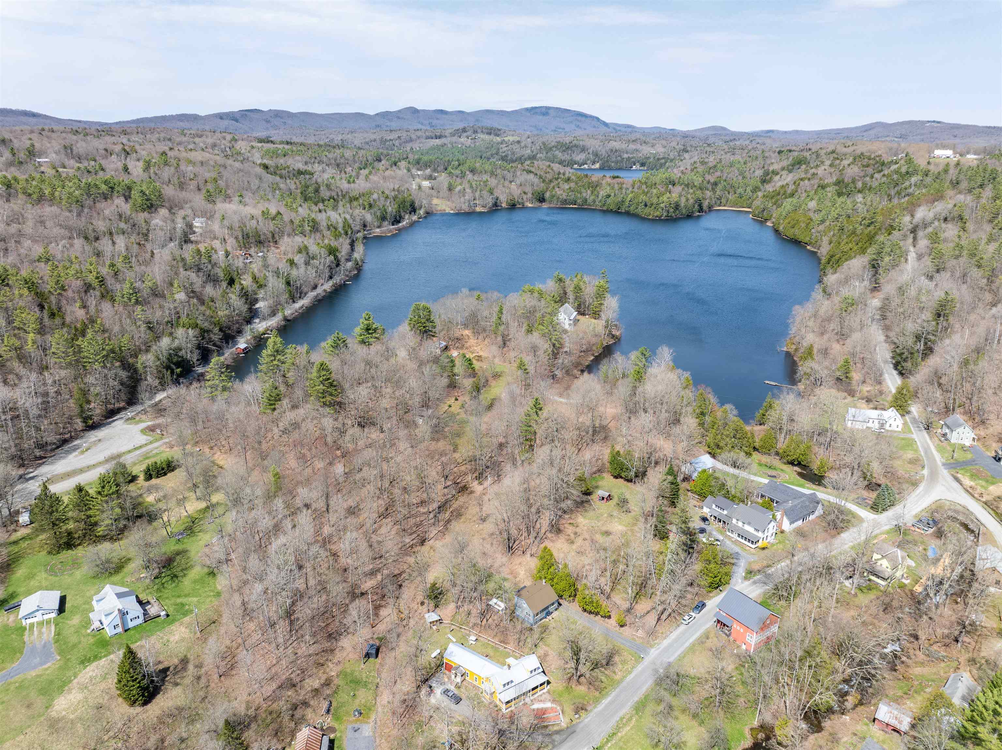
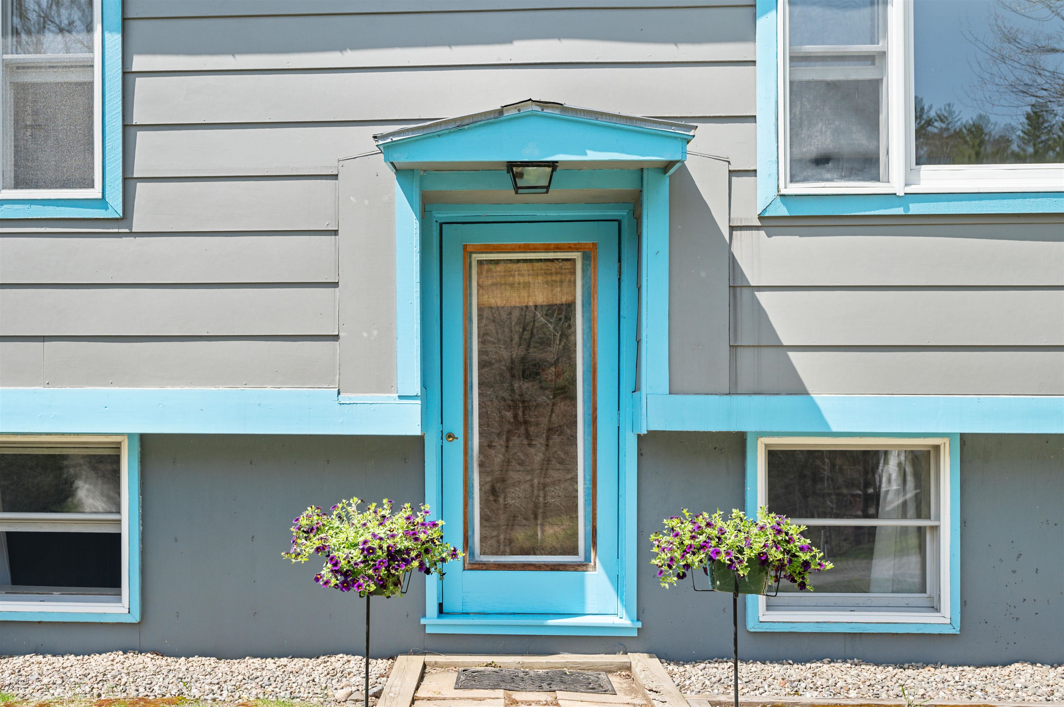

General Property Information
- Property Status:
- Active Under Contract
- Price:
- $349, 000
- Assessed:
- $0
- Assessed Year:
- County:
- VT-Washington
- Acres:
- 0.60
- Property Type:
- Single Family
- Year Built:
- 1988
- Agency/Brokerage:
- Lucy Ferrada
Element Real Estate - Bedrooms:
- 3
- Total Baths:
- 2
- Sq. Ft. (Total):
- 1361
- Tax Year:
- 2024
- Taxes:
- $4, 019
- Association Fees:
Listen to the gentle babble of Pekin Brook from this charming historic home in the heart of North Calais Village. Just a short stroll to Mirror Lake—perfect for paddle boarding, kayaking, and lazy summer afternoons—this sweet three-bedroom, two-bath home sits perched above the road, offering lovely views of the brook and village below. The main level features a bright and airy open-concept living space, surrounded by windows that invite in natural light and serene views of the surrounding nature. Upstairs, you’ll find two comfortable bedrooms and a full bath. The lower level includes a bedroom plus an office/craft room and a laundry area. Enjoy the enclosed sun porch, overlooking a spacious, level backyard—just waiting for gardens, lawn games, or quiet outdoor moments. This well-maintained historic home is nestled in a vibrant, nature-rich community surrounded by ponds, lakes, and miles of trails. Conveniently located just 5 minutes from East Calais Village, 10 minutes to Maple Corner and the Adamant Co-op, and only 25 minutes to downtown Montpelier. Move-in ready and full of charm—come see for yourself! Join us for an Open House on Saturday, May 3rd from 10 AM to 1 PM.
Interior Features
- # Of Stories:
- 1.5
- Sq. Ft. (Total):
- 1361
- Sq. Ft. (Above Ground):
- 961
- Sq. Ft. (Below Ground):
- 400
- Sq. Ft. Unfinished:
- 170
- Rooms:
- 6
- Bedrooms:
- 3
- Baths:
- 2
- Interior Desc:
- Dining Area, Kitchen Island, Kitchen/Dining, Natural Light, Natural Woodwork, Laundry - Basement
- Appliances Included:
- Dishwasher, Dryer, Range - Electric, Refrigerator, Washer, Water Heater - Electric, Water Heater - Owned, Water Heater - Tank
- Flooring:
- Wood
- Heating Cooling Fuel:
- Water Heater:
- Basement Desc:
- Daylight, Partially Finished
Exterior Features
- Style of Residence:
- Split Level
- House Color:
- Grey
- Time Share:
- No
- Resort:
- Exterior Desc:
- Exterior Details:
- Garden Space, Porch - Enclosed
- Amenities/Services:
- Land Desc.:
- Landscaped, Level, Sloping
- Suitable Land Usage:
- Roof Desc.:
- Metal
- Driveway Desc.:
- Crushed Stone
- Foundation Desc.:
- Concrete
- Sewer Desc.:
- On-Site Septic Exists
- Garage/Parking:
- No
- Garage Spaces:
- 0
- Road Frontage:
- 0
Other Information
- List Date:
- 2025-05-02
- Last Updated:


