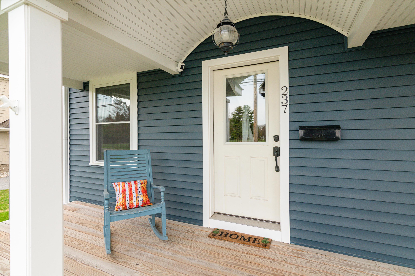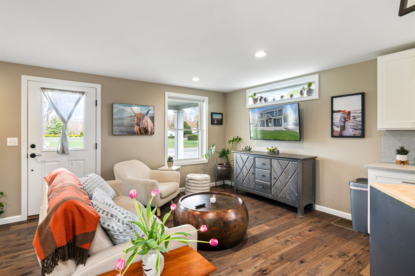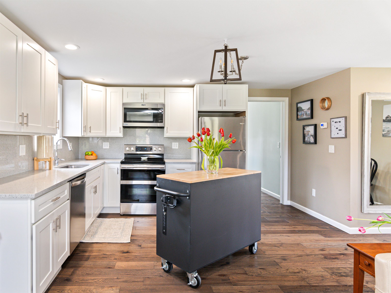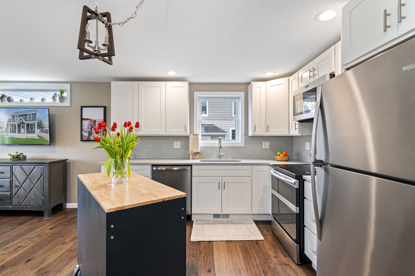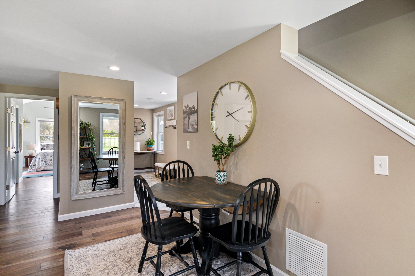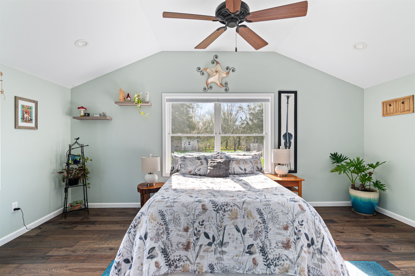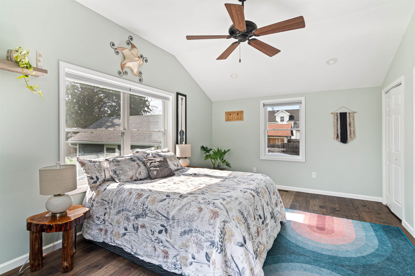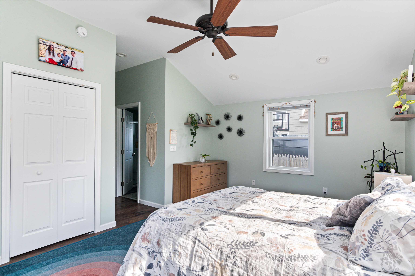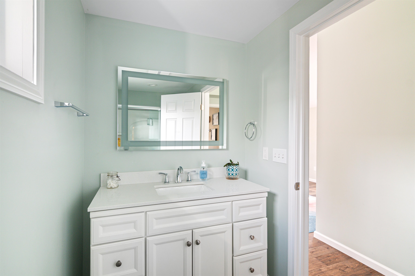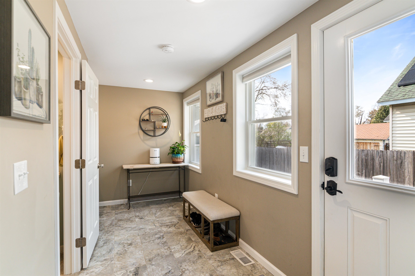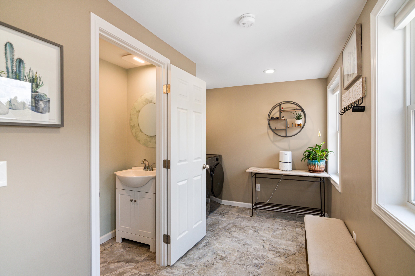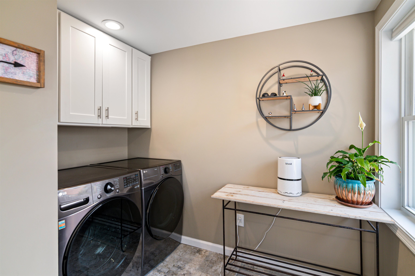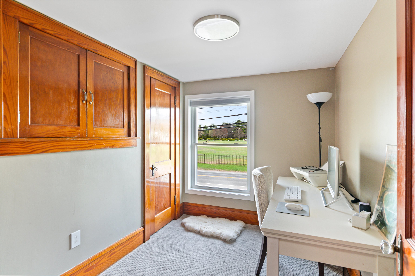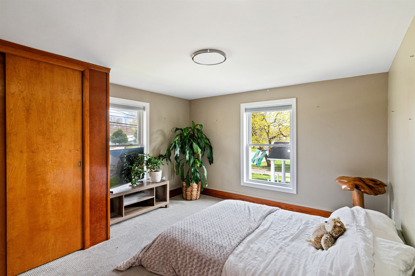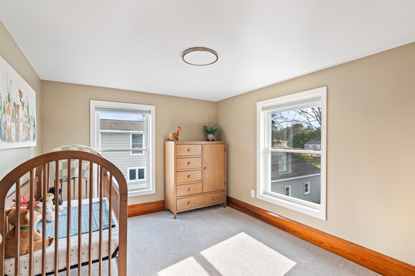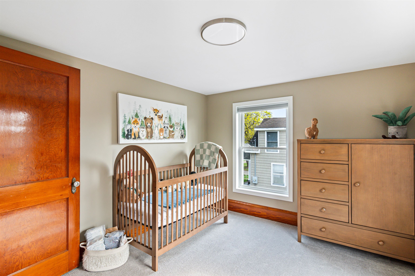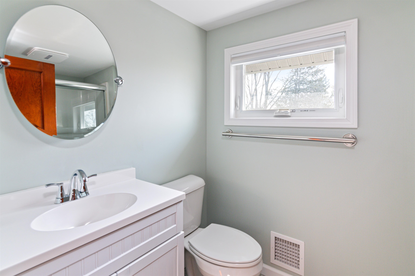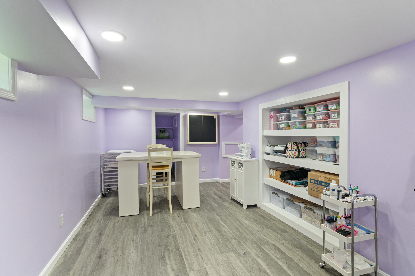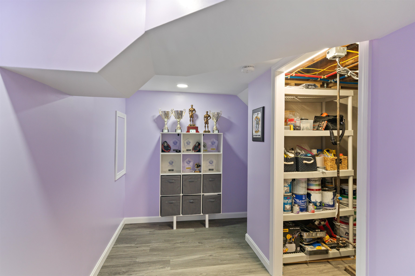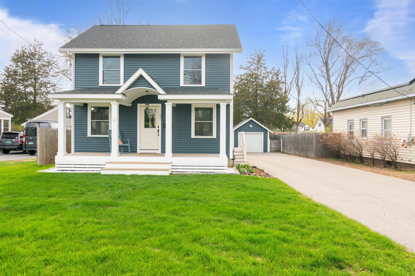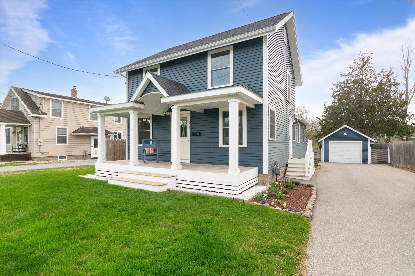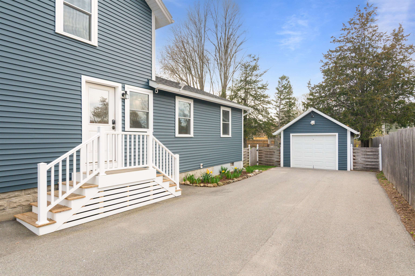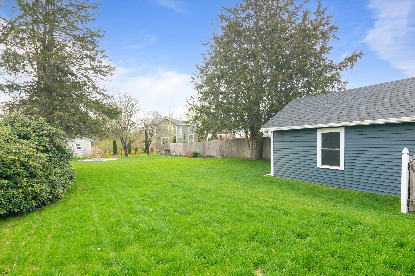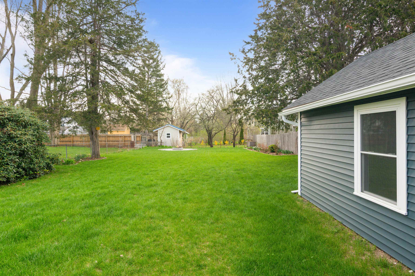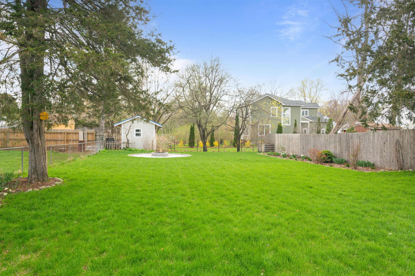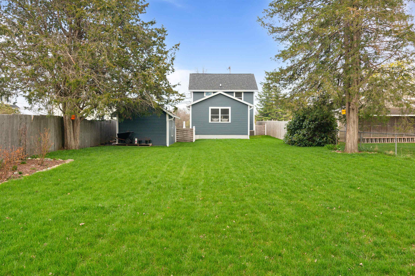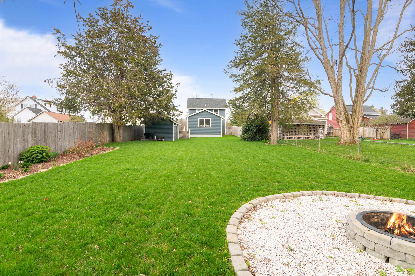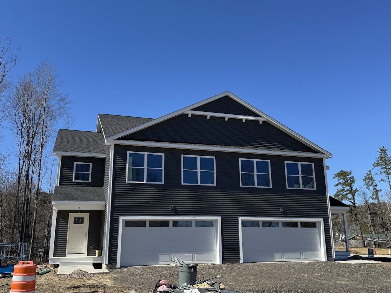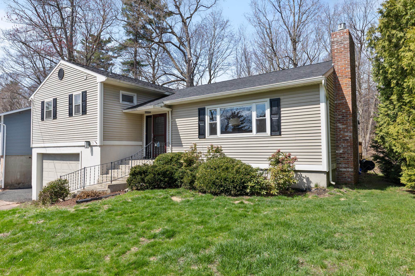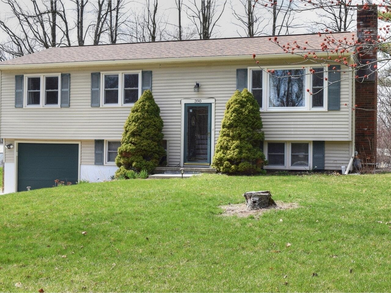1 of 34
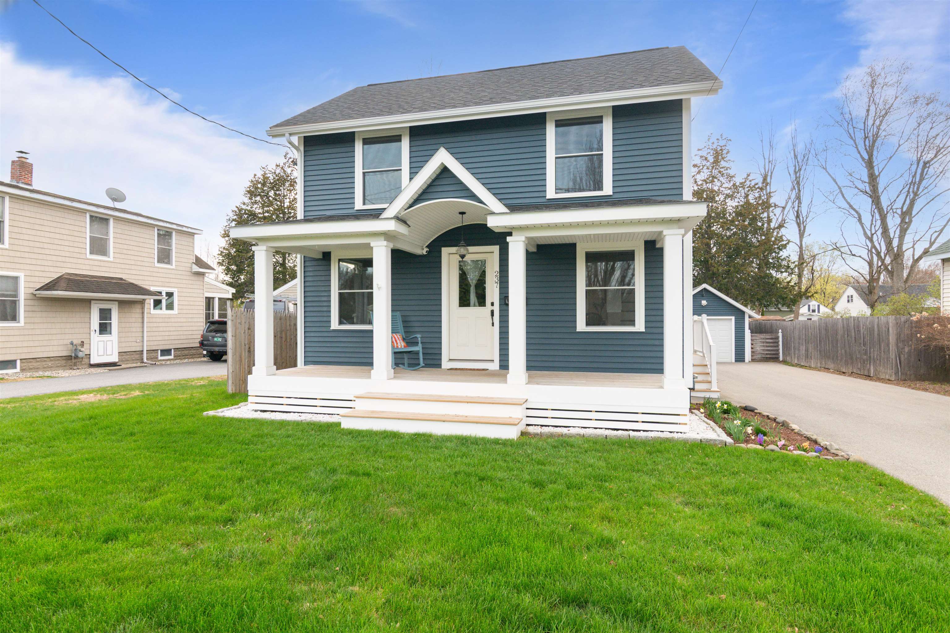
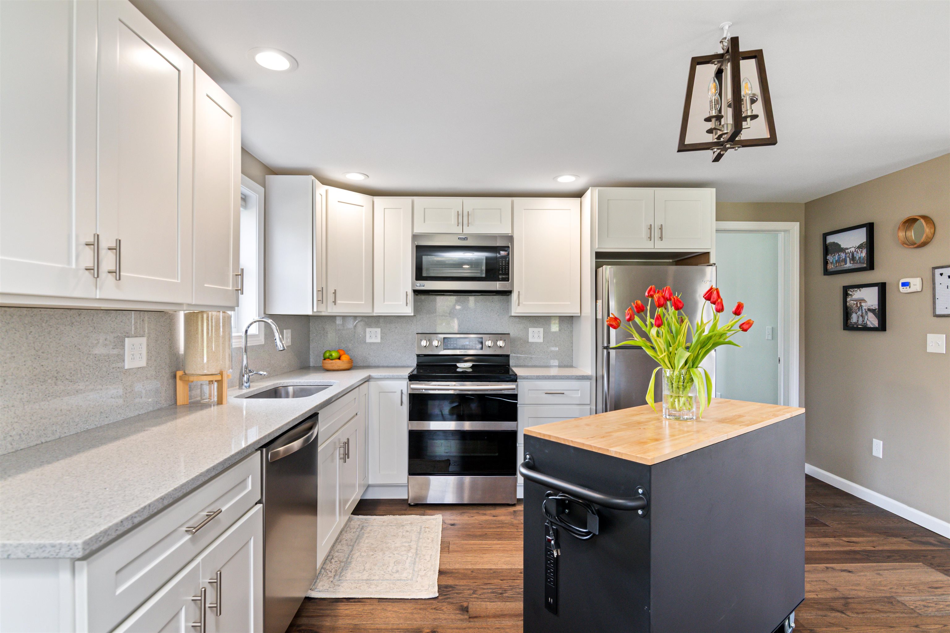
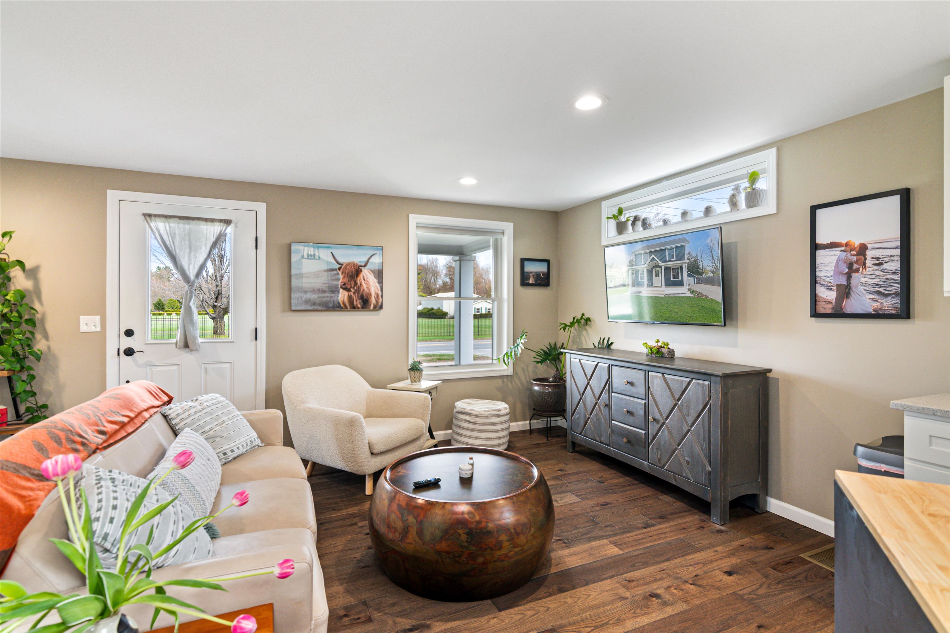
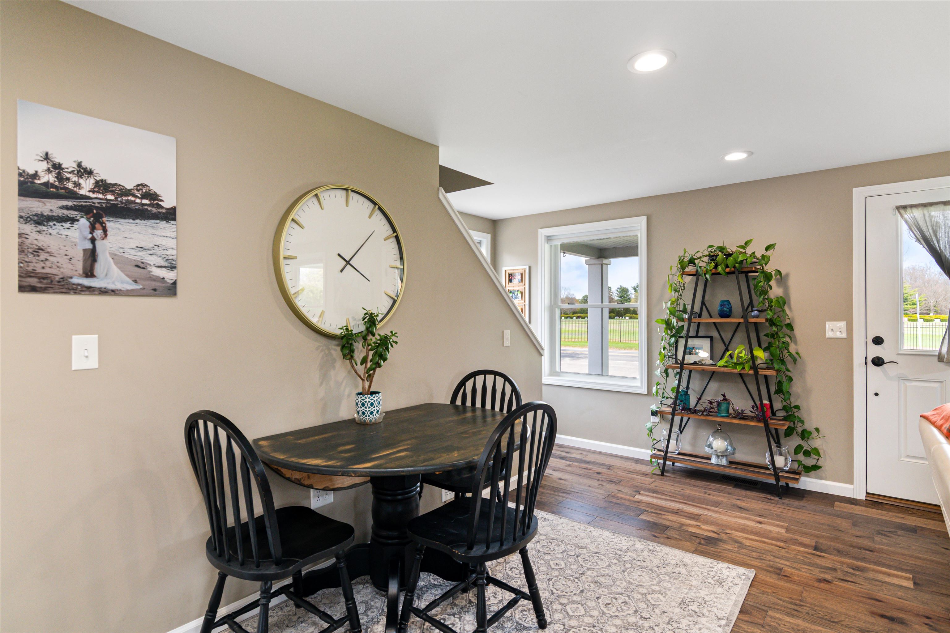
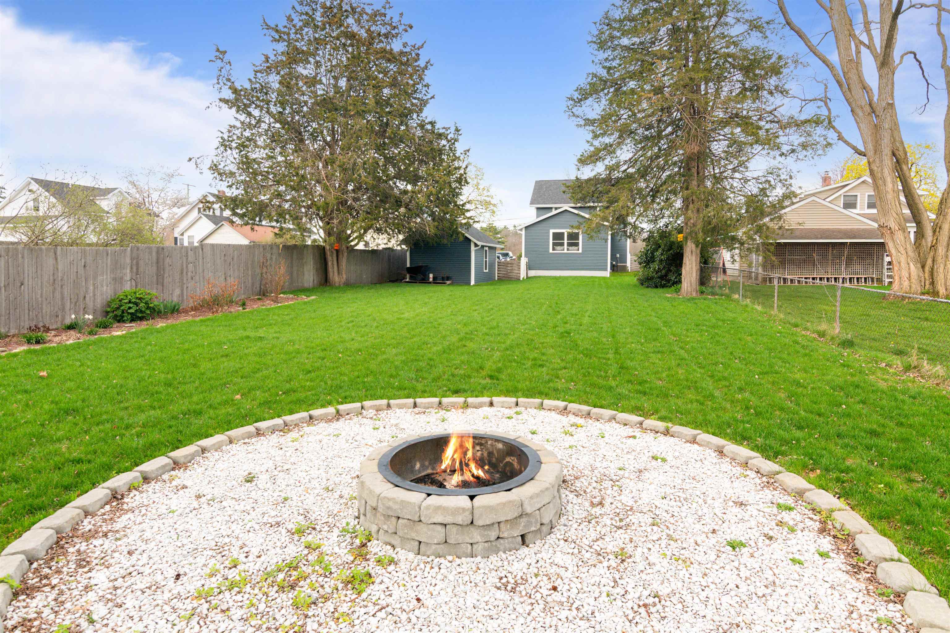
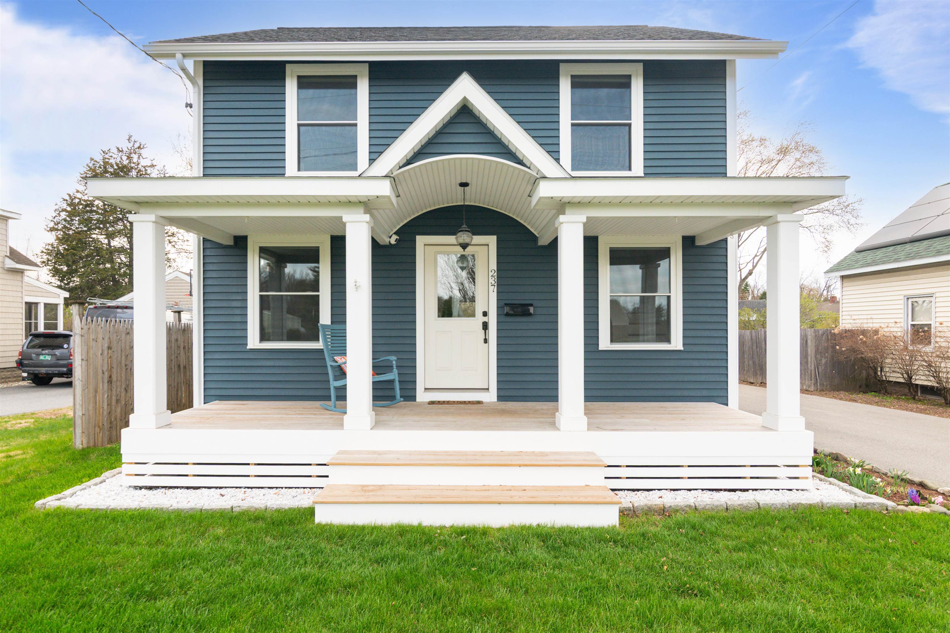
General Property Information
- Property Status:
- Active
- Price:
- $550, 000
- Assessed:
- $0
- Assessed Year:
- County:
- VT-Chittenden
- Acres:
- 0.23
- Property Type:
- Single Family
- Year Built:
- 1939
- Agency/Brokerage:
- Templeton Real Estate Group
KW Vermont - Bedrooms:
- 4
- Total Baths:
- 3
- Sq. Ft. (Total):
- 1937
- Tax Year:
- 2024
- Taxes:
- $5, 459
- Association Fees:
Packed with curb appeal, this move-in ready South Burlington home was recently renovated and has everything you’ve been searching for and more! With a newer roof, siding, windows, heating system, and central AC, you can have complete peace of mind knowing that all the major updates have been handled. The covered front porch welcomes you with a unique barrel ceiling detail that adds charm to the beautiful exterior. Inside, the open layout allows for seamless flow between the living, dining, and kitchen areas. On the back of the home, the first-floor primary suite is a rare find in this price range and provides a relaxing retreat, featuring vaulted ceilings, two closets, a 3/4 ensuite bath, along with a lovely view of the backyard. Upstairs, you’ll find three bright bedrooms filled with natural light, as well as a full bathroom. The lower level offers plenty of flexibility with additional finished space, ideal for a gym, rec room, or craft area. Outside, the insulated 1-car garage adds convenience and extra storage, and the fully fenced backyard has plenty of room to relax, garden, or entertain, with a fire pit that’s perfect for summer nights. Located in the heart of South Burlington, this home is just minutes from everything—schools, parks, shopping, dining, the University of Vermont and the UVM Medical Center. Plus, you're conveniently located within 10 minutes of I-89 and only 15 minutes to downtown Burlington and the waterfront.
Interior Features
- # Of Stories:
- 2
- Sq. Ft. (Total):
- 1937
- Sq. Ft. (Above Ground):
- 1474
- Sq. Ft. (Below Ground):
- 463
- Sq. Ft. Unfinished:
- 65
- Rooms:
- 7
- Bedrooms:
- 4
- Baths:
- 3
- Interior Desc:
- Ceiling Fan, Kitchen/Living, Living/Dining, Primary BR w/ BA, Natural Light, Vaulted Ceiling, Laundry - 1st Floor
- Appliances Included:
- Dishwasher, Dryer, Microwave, Range - Electric, Refrigerator, Washer, Water Heater–Natural Gas, Water Heater - Owned, Water Heater - Tank
- Flooring:
- Carpet, Hardwood, Tile
- Heating Cooling Fuel:
- Water Heater:
- Basement Desc:
- Finished, Partial, Stairs - Interior, Interior Access
Exterior Features
- Style of Residence:
- Colonial
- House Color:
- Blue
- Time Share:
- No
- Resort:
- No
- Exterior Desc:
- Exterior Details:
- Fence - Full, Garden Space, Natural Shade, Porch - Covered
- Amenities/Services:
- Land Desc.:
- Landscaped, Level, Open, Sidewalks, Near Paths, Near Shopping, Near Public Transportatn, Near Hospital, Near School(s)
- Suitable Land Usage:
- Roof Desc.:
- Shingle - Architectural
- Driveway Desc.:
- Paved
- Foundation Desc.:
- Block, Poured Concrete
- Sewer Desc.:
- Public
- Garage/Parking:
- Yes
- Garage Spaces:
- 1
- Road Frontage:
- 50
Other Information
- List Date:
- 2025-05-02
- Last Updated:


