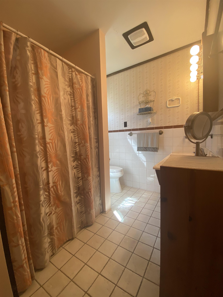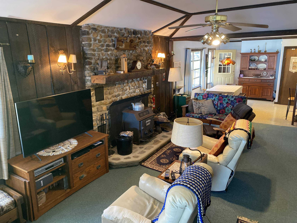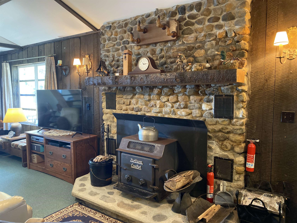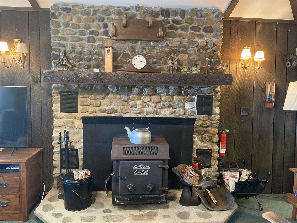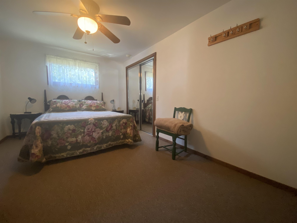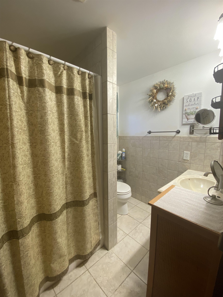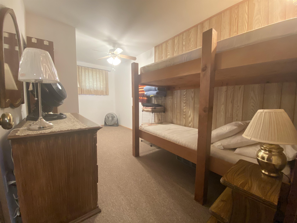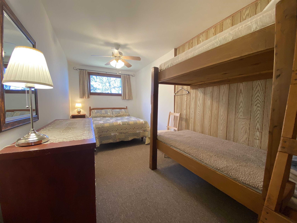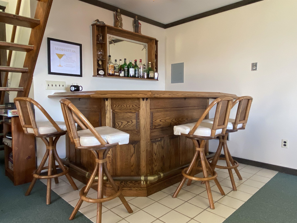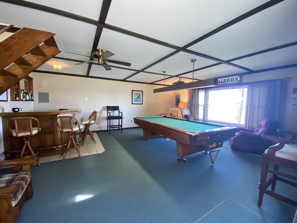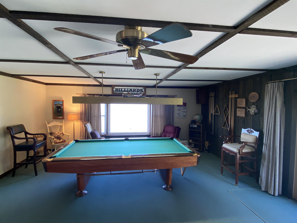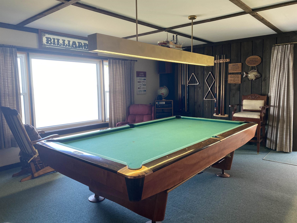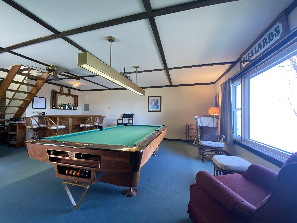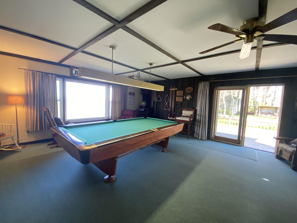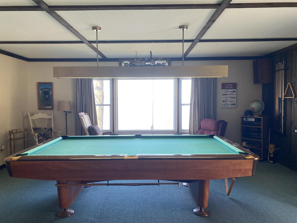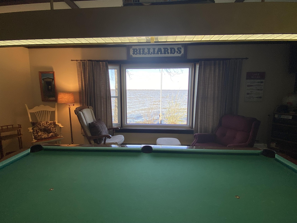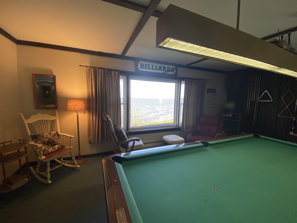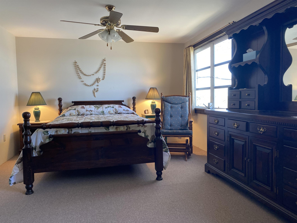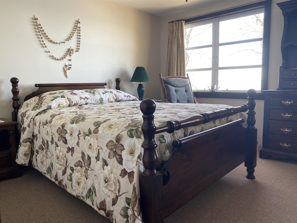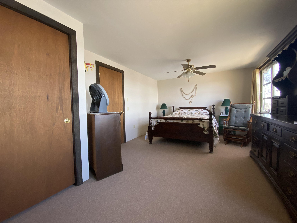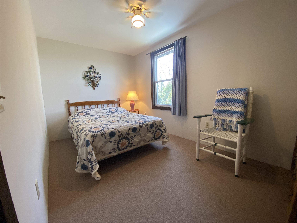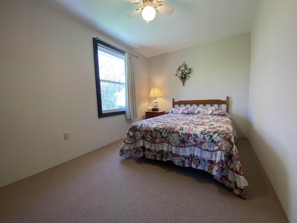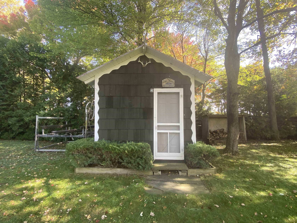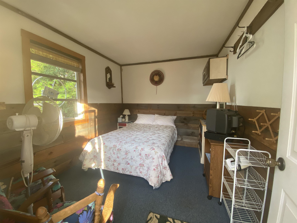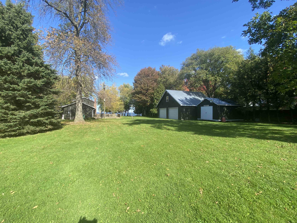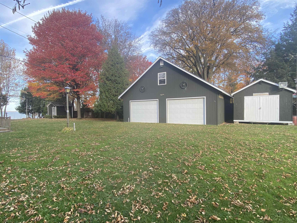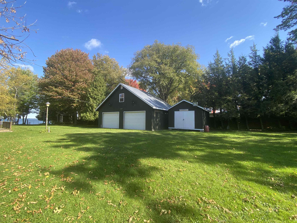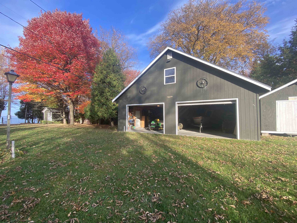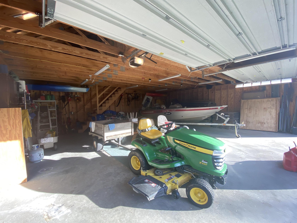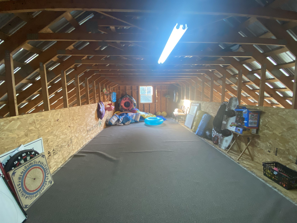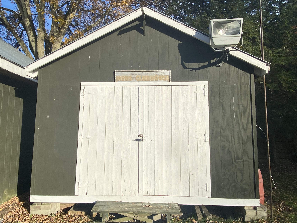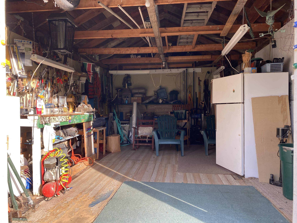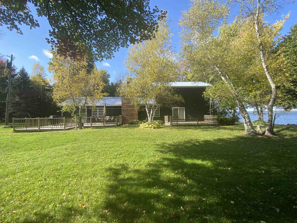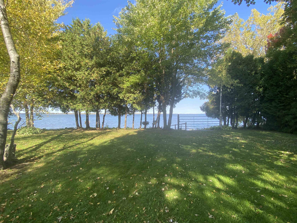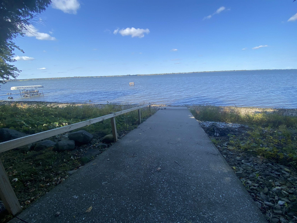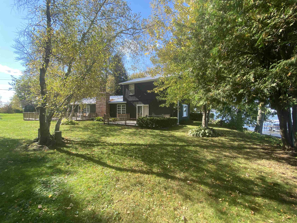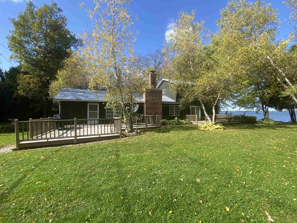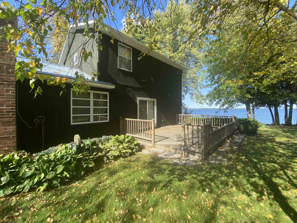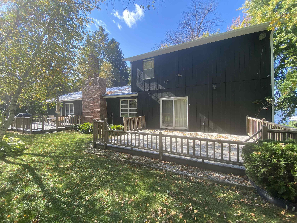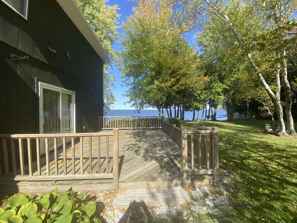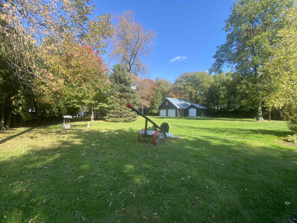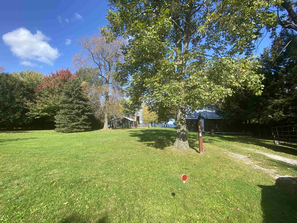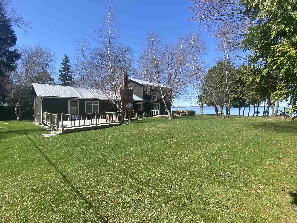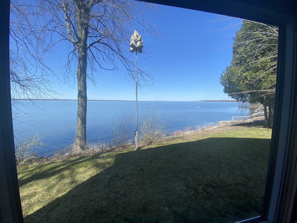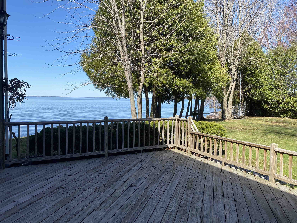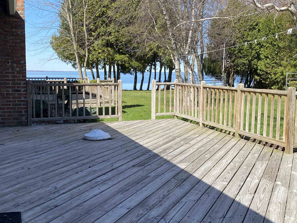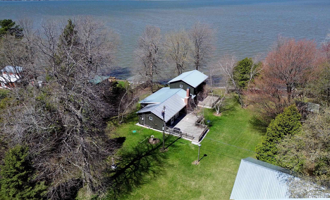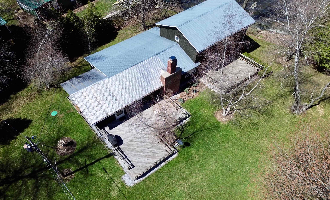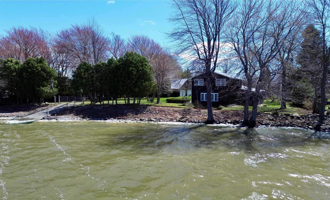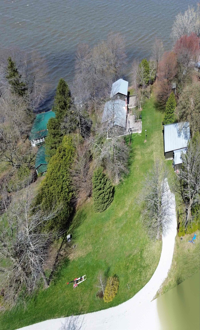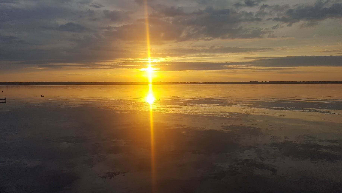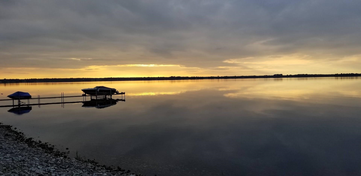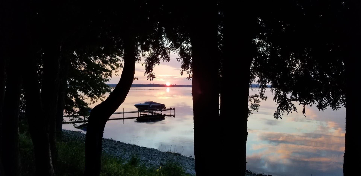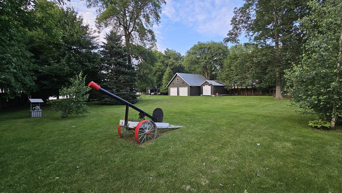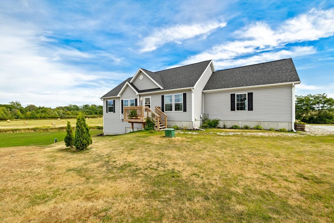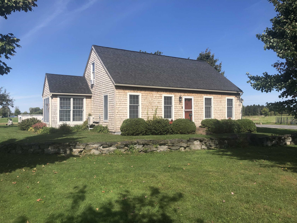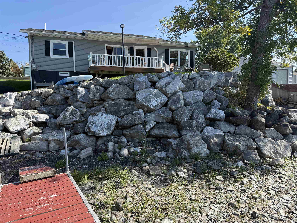1 of 60






General Property Information
- Property Status:
- Active
- Price:
- $549, 000
- Assessed:
- $0
- Assessed Year:
- County:
- VT-Franklin
- Acres:
- 0.85
- Property Type:
- Single Family
- Year Built:
- 1950
- Agency/Brokerage:
- Renee Patterson
United Country Real Estate Mike Jarvis Group Inc - Bedrooms:
- 6
- Total Baths:
- 2
- Sq. Ft. (Total):
- 2064
- Tax Year:
- 2024
- Taxes:
- $5, 682
- Association Fees:
Enjoy lakefront living at its best, with sweeping, magnificent water views. It has 151 ft of direct water frontage. Enjoy your morning coffee on one of the two large decks or at the water’s edge…and take in the spectacular evening sunsets. The first floor features an open kitchen/dining area with a gas cooktop, double ovens, plenty of cabinet and counter space and a large pantry for all your storage needs. One of the homes two decks is right off the kitchen to enjoy outdoor dining and barbecuing. Directly off the kitchen is a cozy living room with a fieldstone hearth and wood burning stove. Beyond the living room, is the place everyone will want to be, your huge “rec” room with a full bar, and pool table, ALL with direct sweeping waterfront views of the lake. There are sliding glass doors leading to the second large 14 x 19 deck. The main floor features a primary ensuite; 2 more bedrooms and a full bath The second floor has 3 more bedrooms. And for anyone who truly wants to further enjoy the outdoors, there is also a freestanding “little bunk house” with an additional bed. The concrete boat ramp allows for easy launching, a 34x30 garage with 8x12 ft oversized garage doors to house all your summer toys, boats, tools, etc. The "HE" shed includes a workspace area and fridge for your refreshments. The property has been in the same family for 53 years with lots of wonderful memories having been made. Now its time to start making yours. Don't miss this opportunity!
Interior Features
- # Of Stories:
- 2
- Sq. Ft. (Total):
- 2064
- Sq. Ft. (Above Ground):
- 2064
- Sq. Ft. (Below Ground):
- 0
- Sq. Ft. Unfinished:
- 0
- Rooms:
- 8
- Bedrooms:
- 6
- Baths:
- 2
- Interior Desc:
- Bar, Blinds, Ceiling Fan, Draperies, Furnished, Hearth, Kitchen/Dining, Primary BR w/ BA, Natural Light, Natural Woodwork
- Appliances Included:
- Gas Cooktop, Microwave, Wall Oven, Refrigerator, Propane Water Heater, On Demand Water Heater
- Flooring:
- Carpet, Ceramic Tile, Vinyl
- Heating Cooling Fuel:
- Water Heater:
- Basement Desc:
Exterior Features
- Style of Residence:
- Multi-Level
- House Color:
- Time Share:
- No
- Resort:
- Exterior Desc:
- Exterior Details:
- Deck, Natural Shade, Outbuilding, ROW to Water
- Amenities/Services:
- Land Desc.:
- Beach Access, Country Setting, Deep Water Access, Lake Access, Lake Frontage, Lake View, Lakes, Level, Water View, Waterfront, Rural
- Suitable Land Usage:
- Roof Desc.:
- Metal
- Driveway Desc.:
- Crushed Stone
- Foundation Desc.:
- Slab w/ Frost Wall
- Sewer Desc.:
- 1000 Gallon, Concrete
- Garage/Parking:
- Yes
- Garage Spaces:
- 4
- Road Frontage:
- 151
Other Information
- List Date:
- 2025-05-02
- Last Updated:


