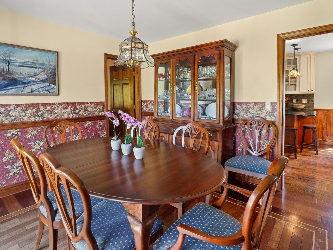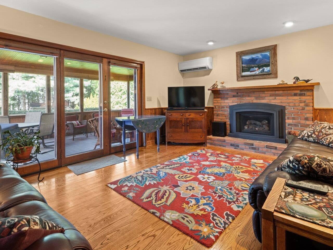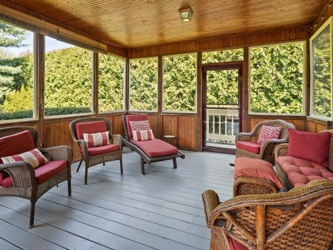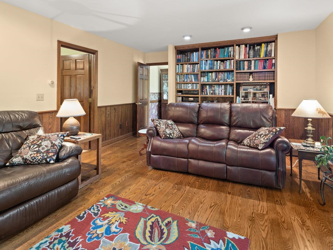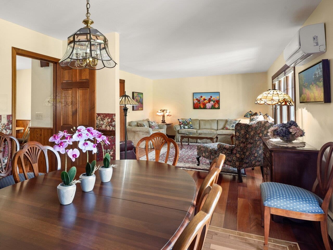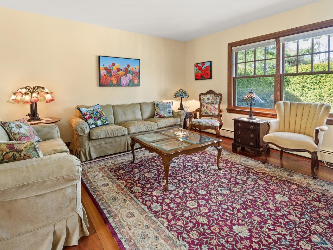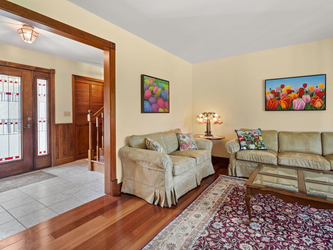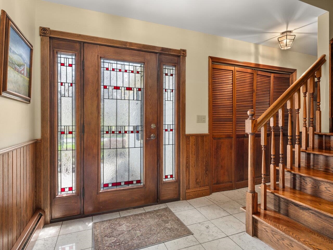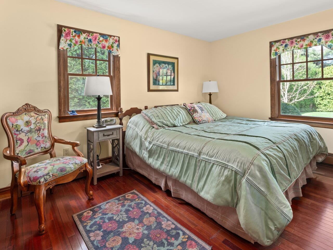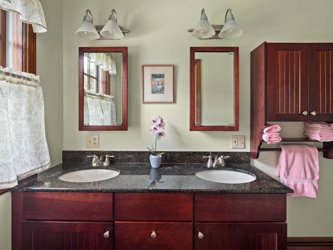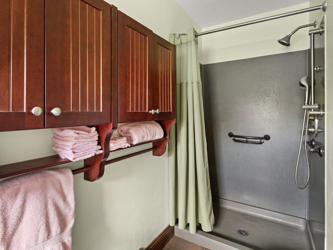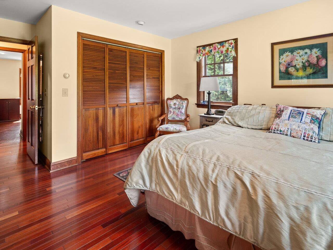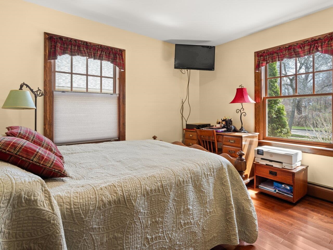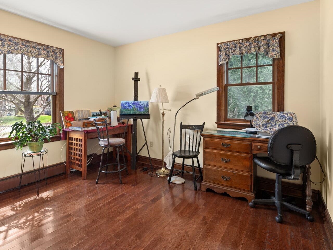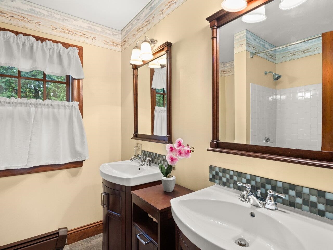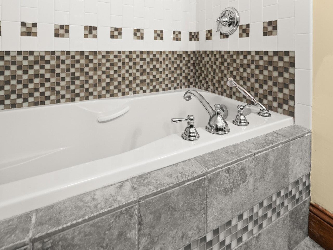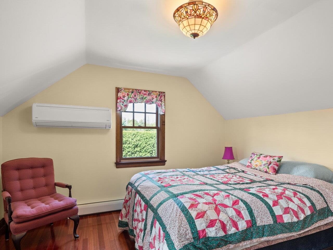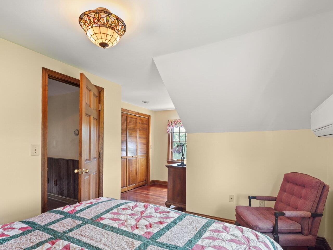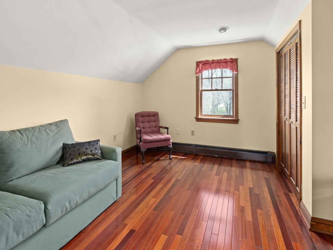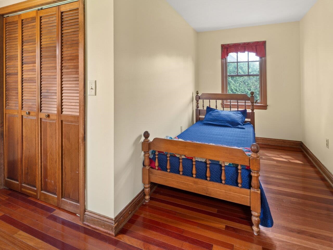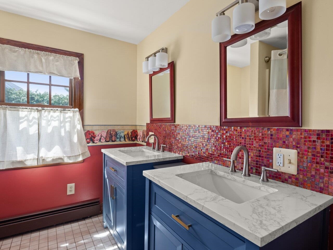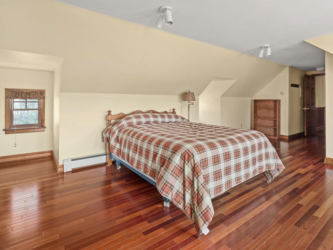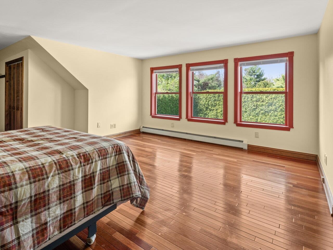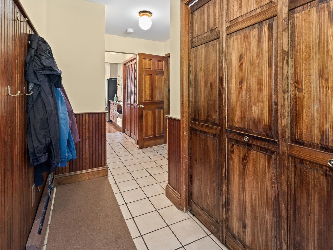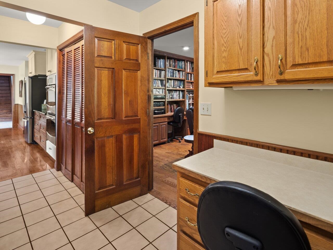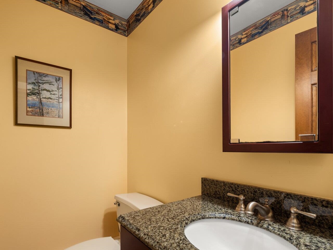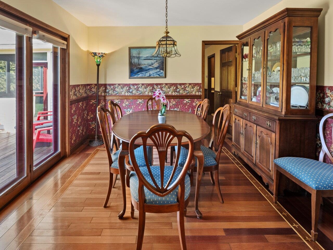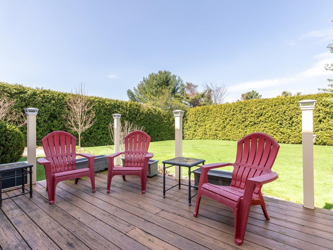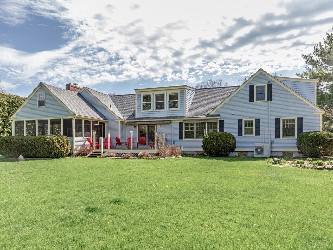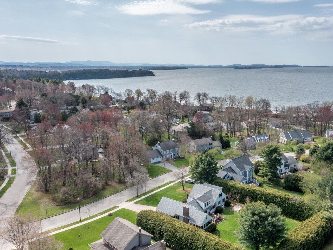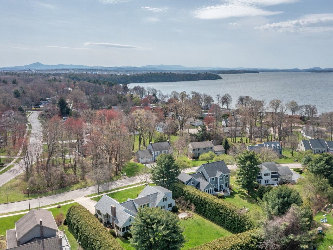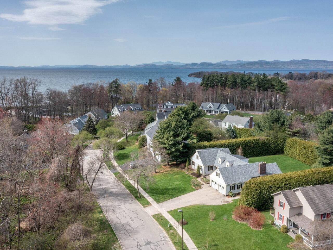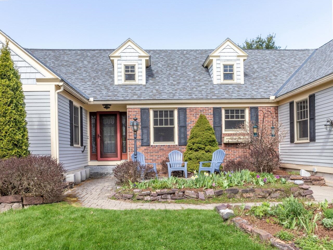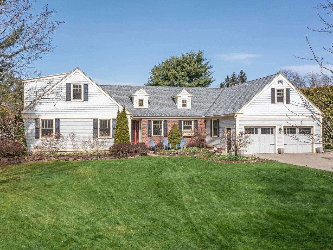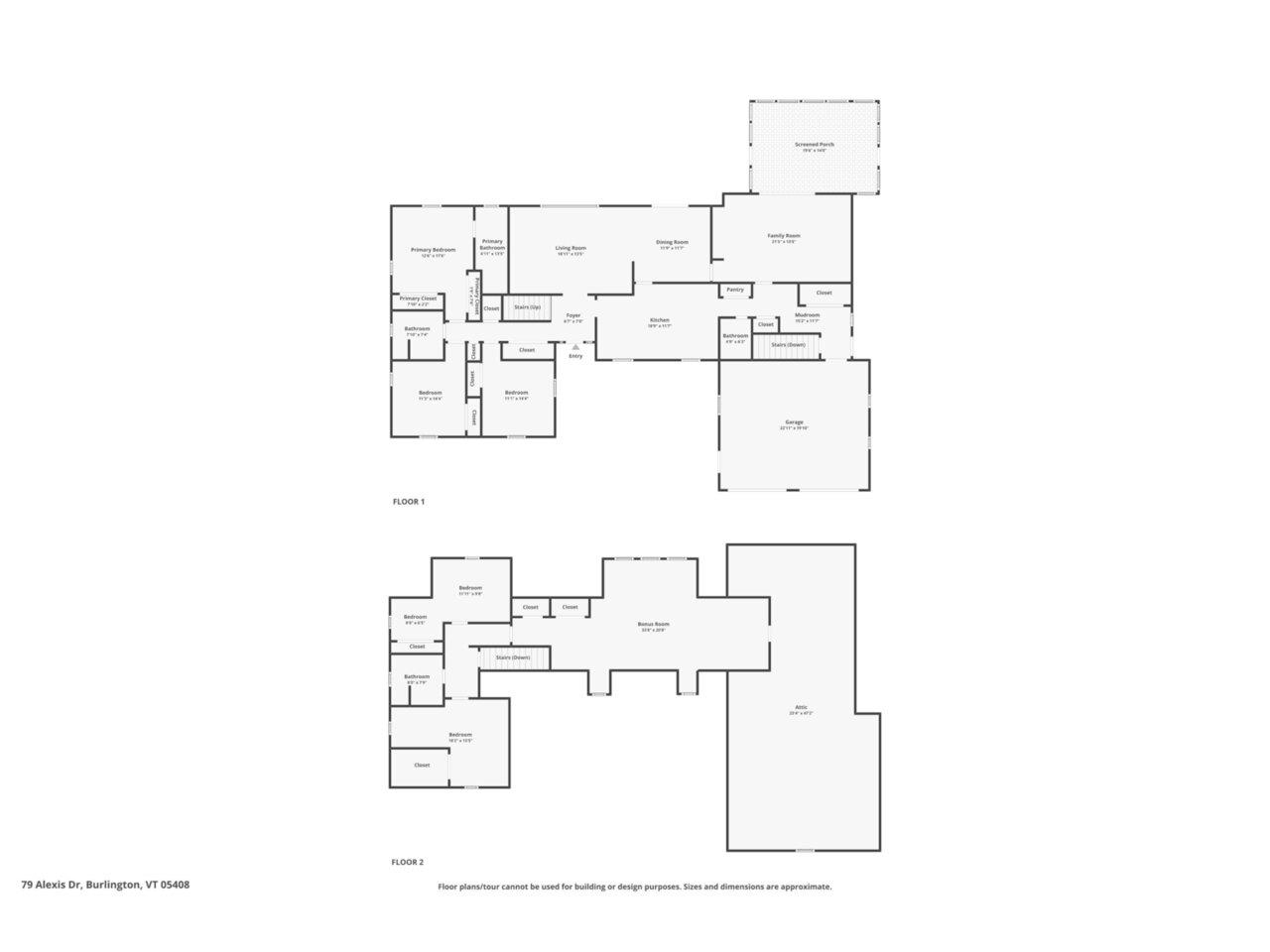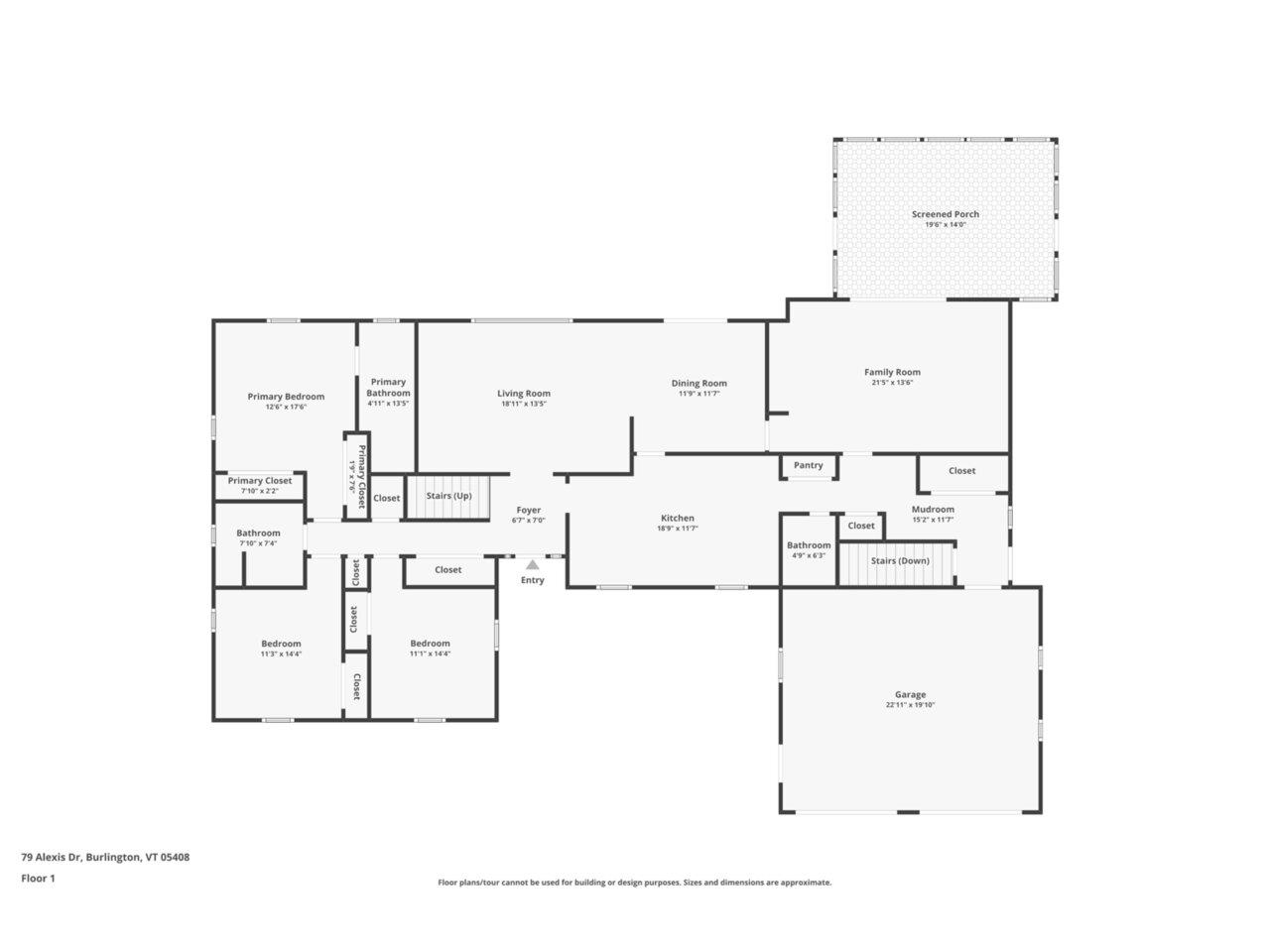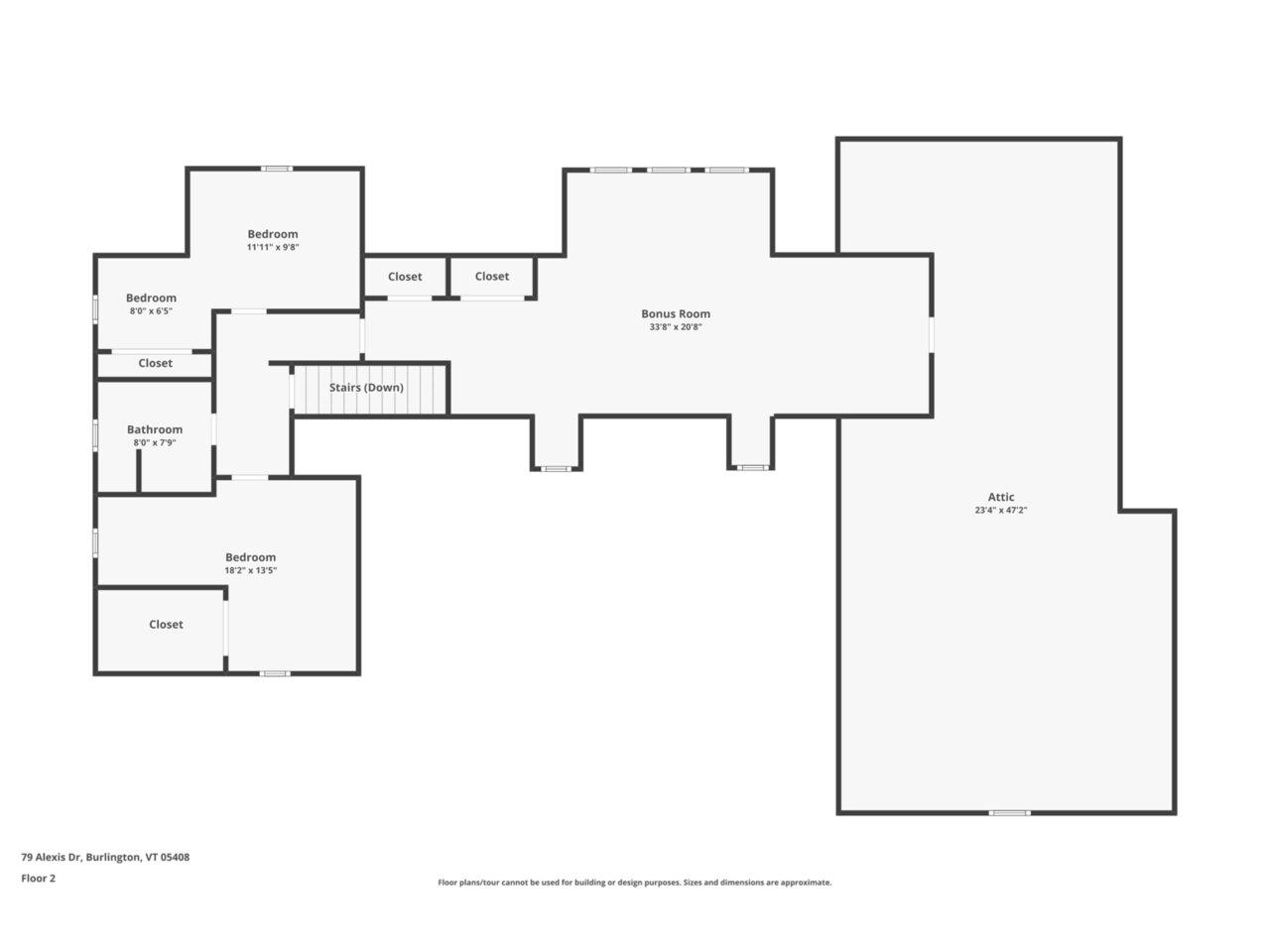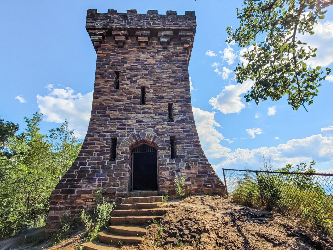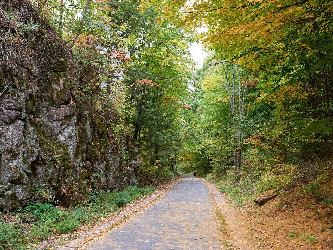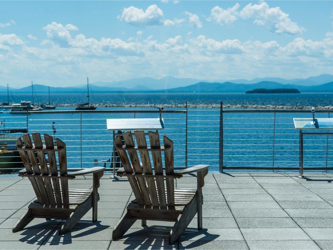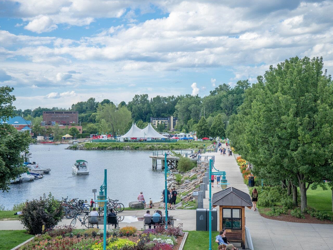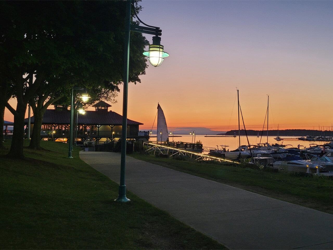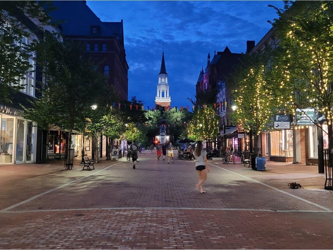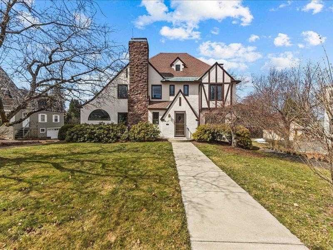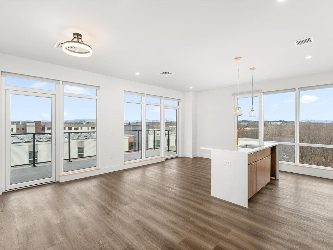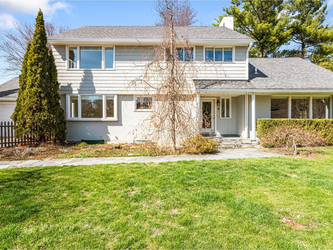1 of 50
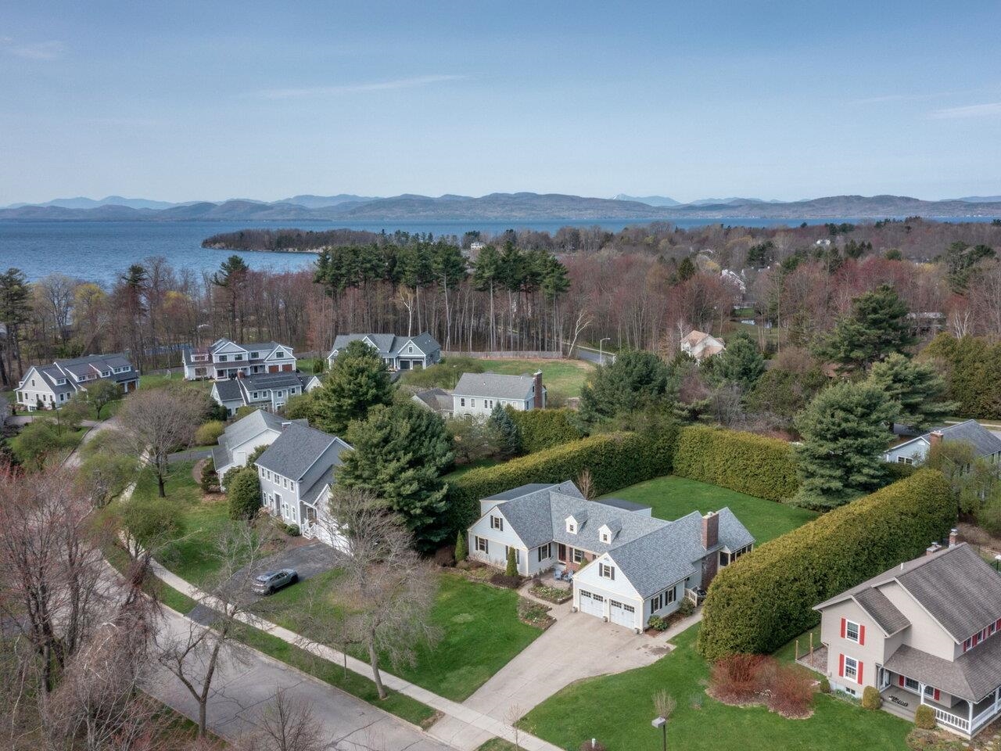
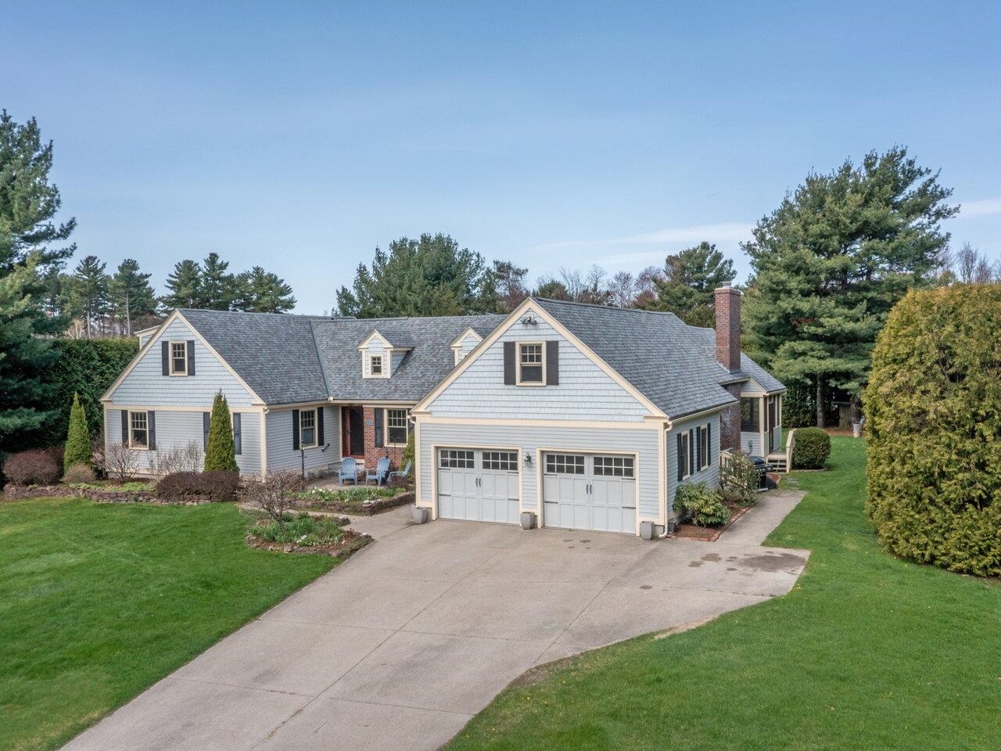
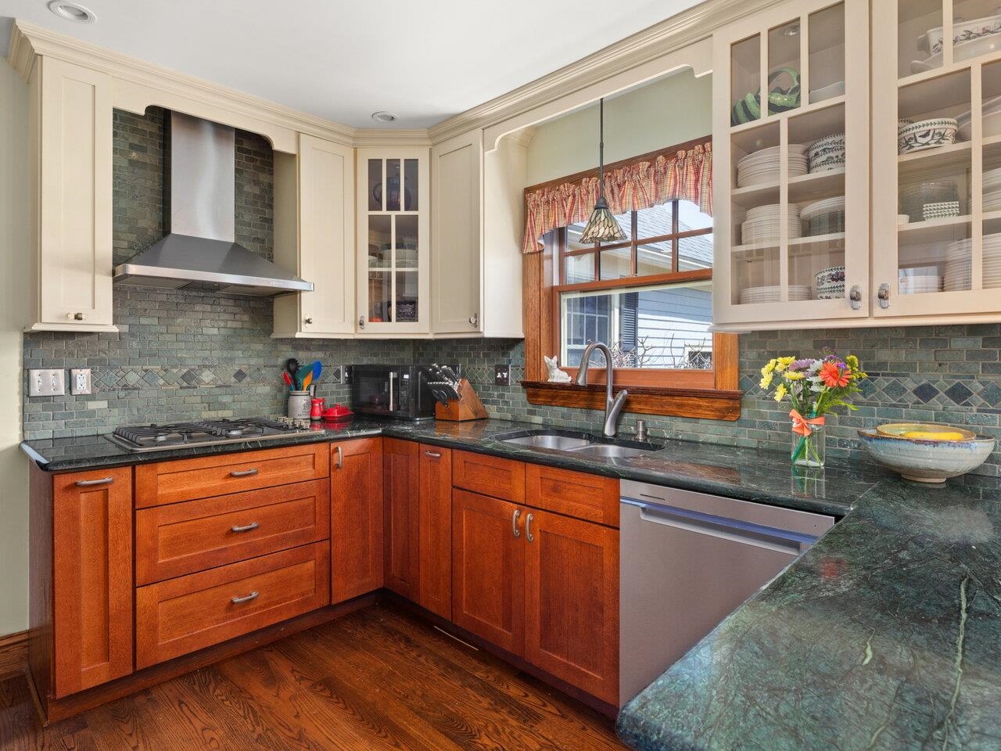

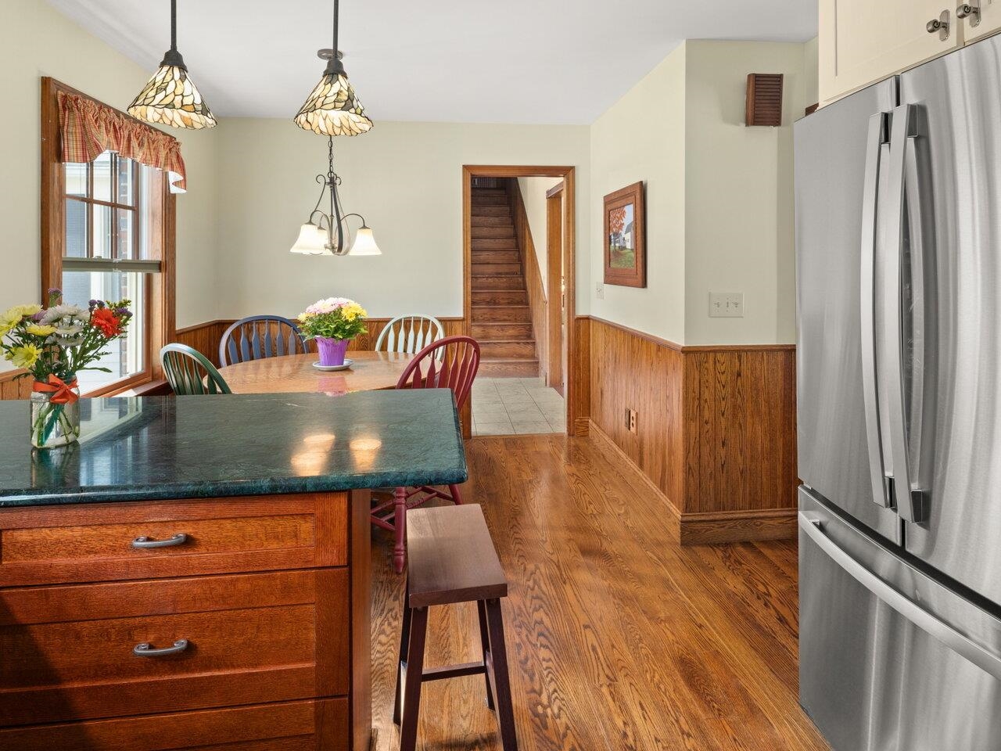
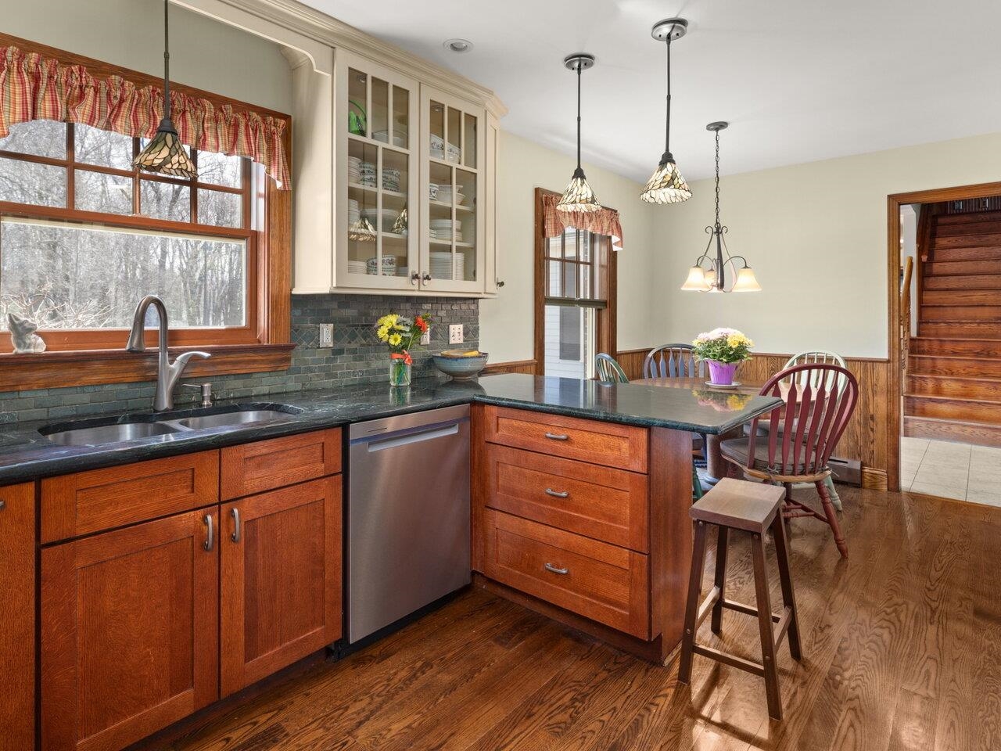
General Property Information
- Property Status:
- Active
- Price:
- $945, 000
- Assessed:
- $0
- Assessed Year:
- County:
- VT-Chittenden
- Acres:
- 0.60
- Property Type:
- Single Family
- Year Built:
- 1987
- Agency/Brokerage:
- Lipkin Audette Team
Coldwell Banker Hickok and Boardman - Bedrooms:
- 5
- Total Baths:
- 4
- Sq. Ft. (Total):
- 3551
- Tax Year:
- 2024
- Taxes:
- $17, 294
- Association Fees:
Located on a tree-lined street near the lake, this quality-built home offers the perfect blend of privacy, comfort, and convenience. This spacious 5 plus-bedroom, 3.5-bathroom home has plenty of room for everyone! The first floor offers 3 bedrooms, including a first-floor primary suite. The updated kitchen features Vermont Verde stone counters and newer stainless appliances. The second floor offers 2 bedrooms a full bath plus an amazing 40' long multi-purpose room and additional attic storage room. Beautiful hardwood floors and woodwork throughout. The inviting screened porch and deck offer a tranquil spot to relax and unwind in privacy. With easy access to a nearby neighborhood beach, a spacious private backyard, and an insulated unfinished basement ready for customization, this home is made for an active lifestyle. Whether it's lakeside adventures, backyard games, or building the ultimate rec space, the possibilities for fun and relaxation are endless!
Interior Features
- # Of Stories:
- 2
- Sq. Ft. (Total):
- 3551
- Sq. Ft. (Above Ground):
- 3551
- Sq. Ft. (Below Ground):
- 0
- Sq. Ft. Unfinished:
- 2785
- Rooms:
- 10
- Bedrooms:
- 5
- Baths:
- 4
- Interior Desc:
- Bar, Blinds, Fireplace - Gas, Fireplaces - 1, In-Law Suite, Laundry Hook-ups, Primary BR w/ BA, Natural Woodwork, Storage - Indoor, Laundry - 1st Floor, Attic - Walkup
- Appliances Included:
- Dishwasher, Dryer, Range Hood, Microwave, Oven - Wall, Range - Gas, Refrigerator, Washer, Water Heater - Gas
- Flooring:
- Hardwood, Tile
- Heating Cooling Fuel:
- Water Heater:
- Basement Desc:
- Concrete Floor, Full, Stairs - Interior, Storage Space, Unfinished
Exterior Features
- Style of Residence:
- Contemporary
- House Color:
- Blue
- Time Share:
- No
- Resort:
- Exterior Desc:
- Exterior Details:
- Garden Space, Patio, Porch - Screened
- Amenities/Services:
- Land Desc.:
- Beach Access, Interior Lot, Lake Access, Landscaped, Level, Sidewalks, Street Lights, Near Paths
- Suitable Land Usage:
- Roof Desc.:
- Shingle
- Driveway Desc.:
- Concrete
- Foundation Desc.:
- Concrete
- Sewer Desc.:
- Public
- Garage/Parking:
- Yes
- Garage Spaces:
- 2
- Road Frontage:
- 0
Other Information
- List Date:
- 2025-05-02
- Last Updated:



