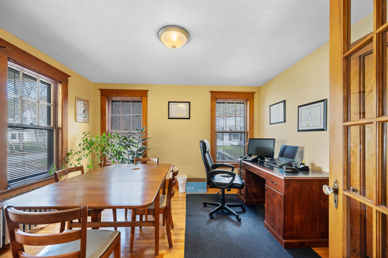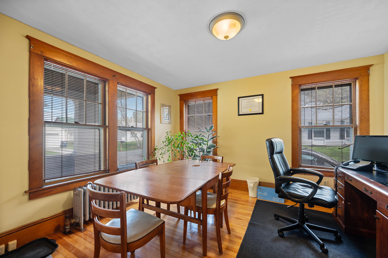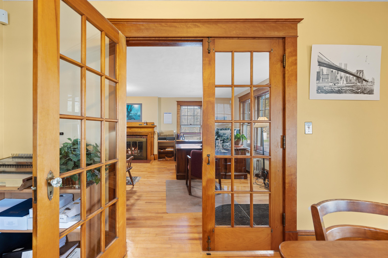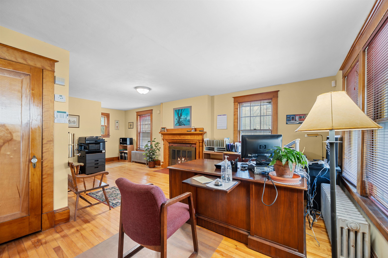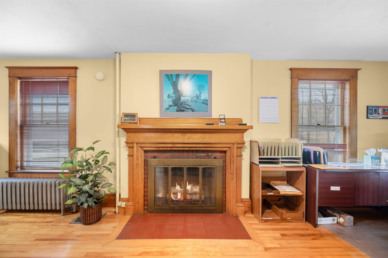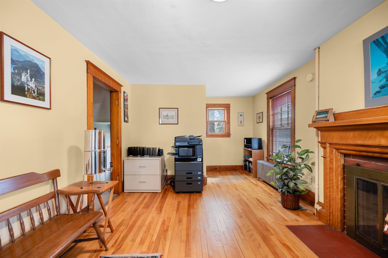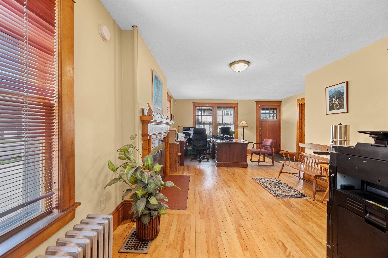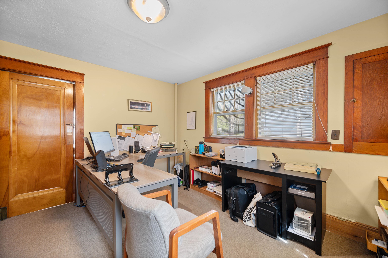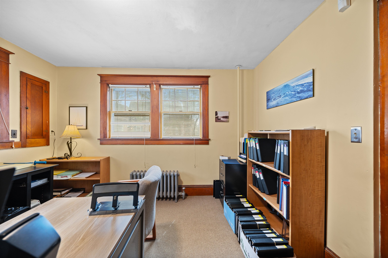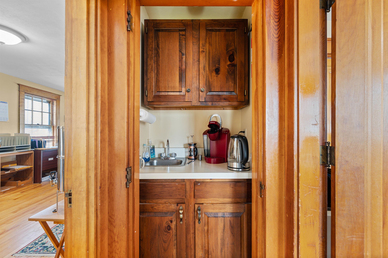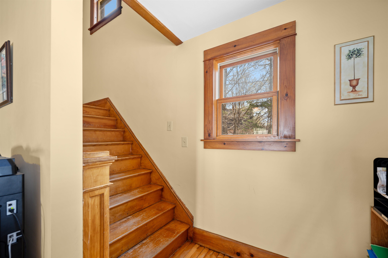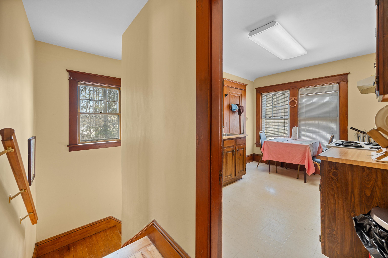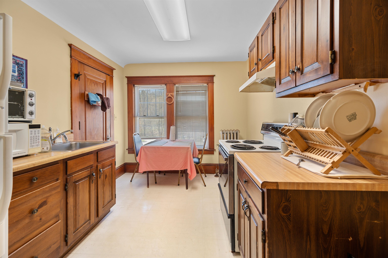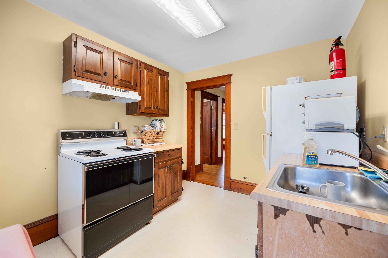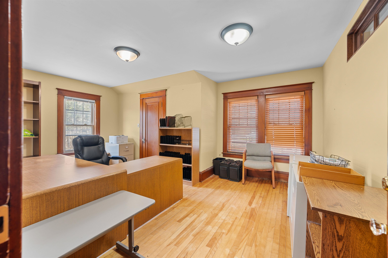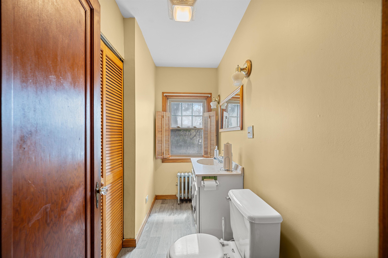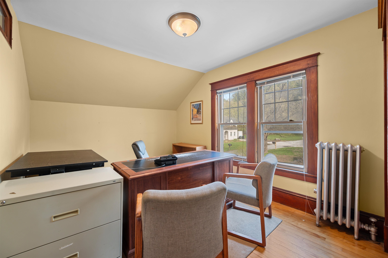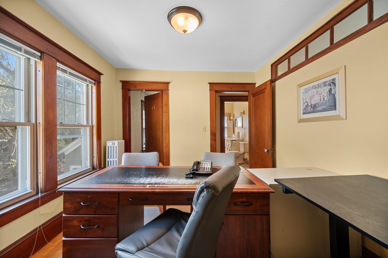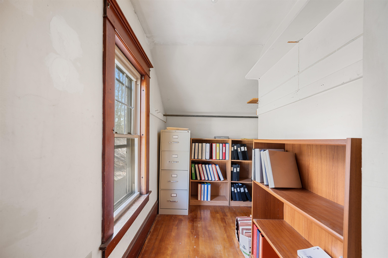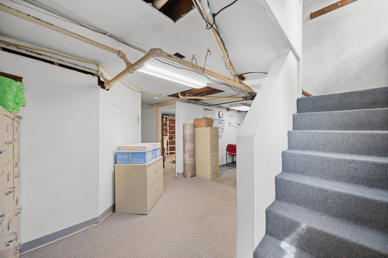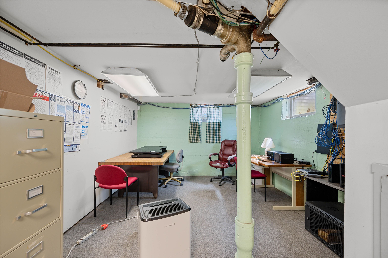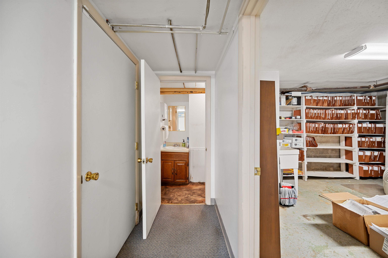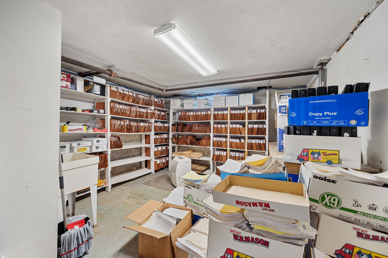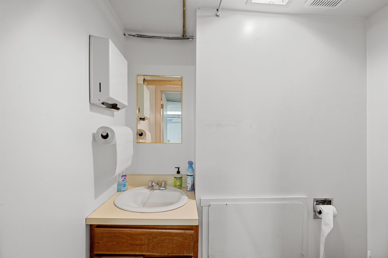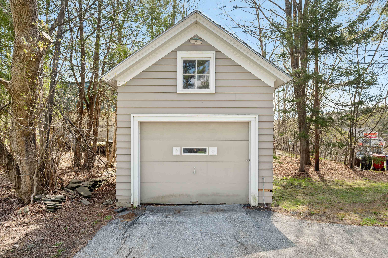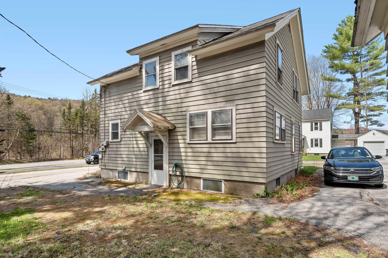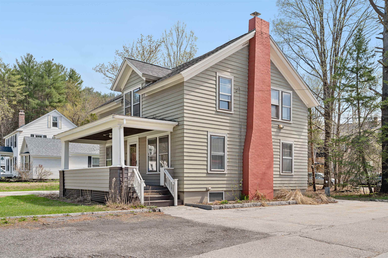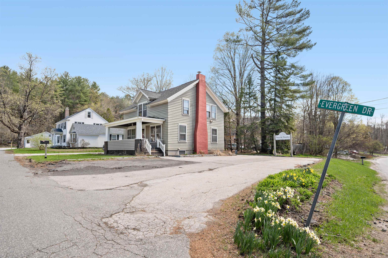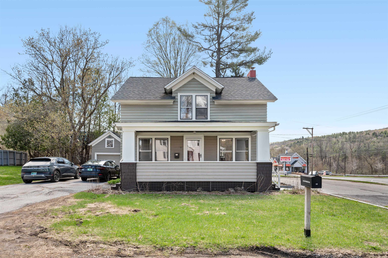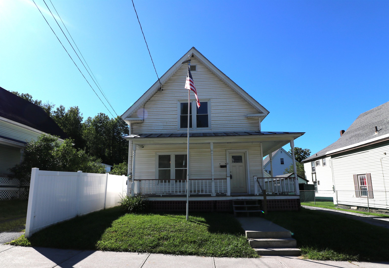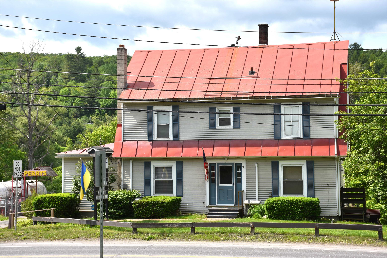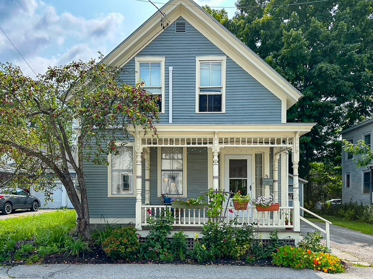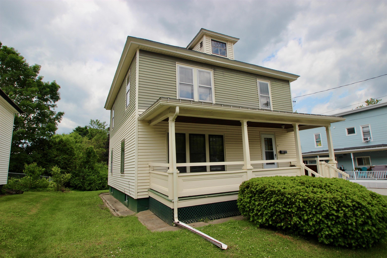1 of 35
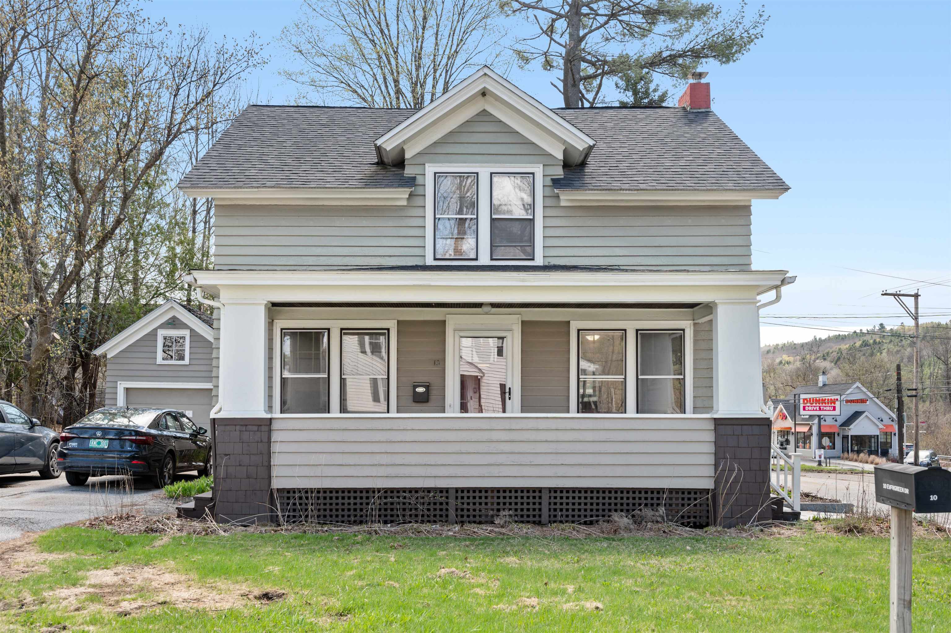
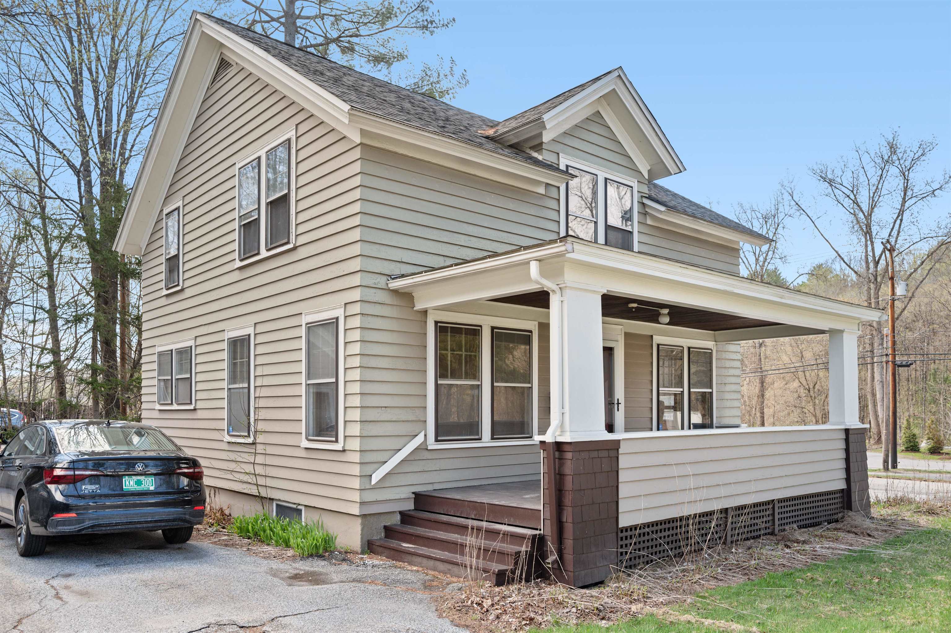
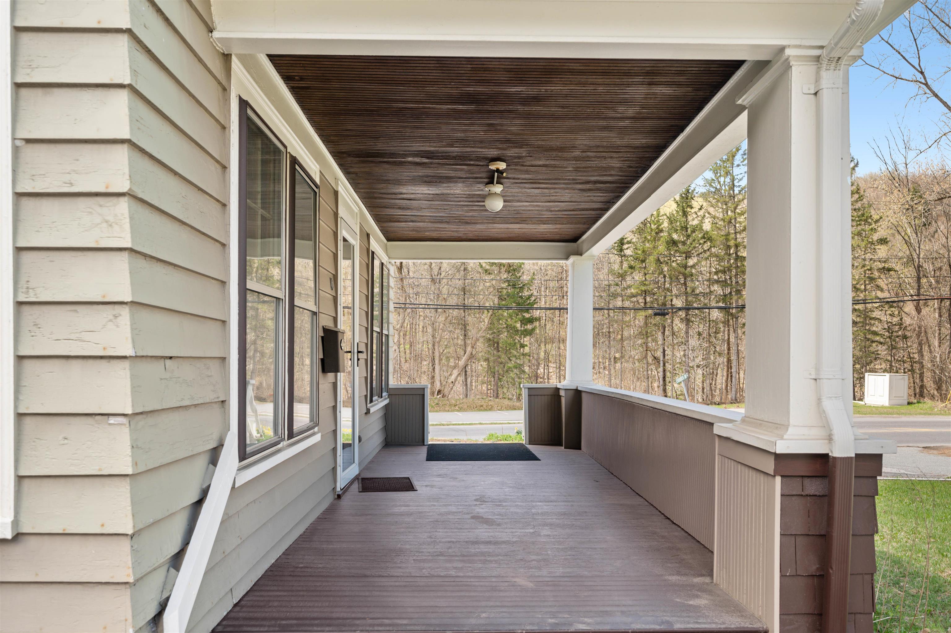
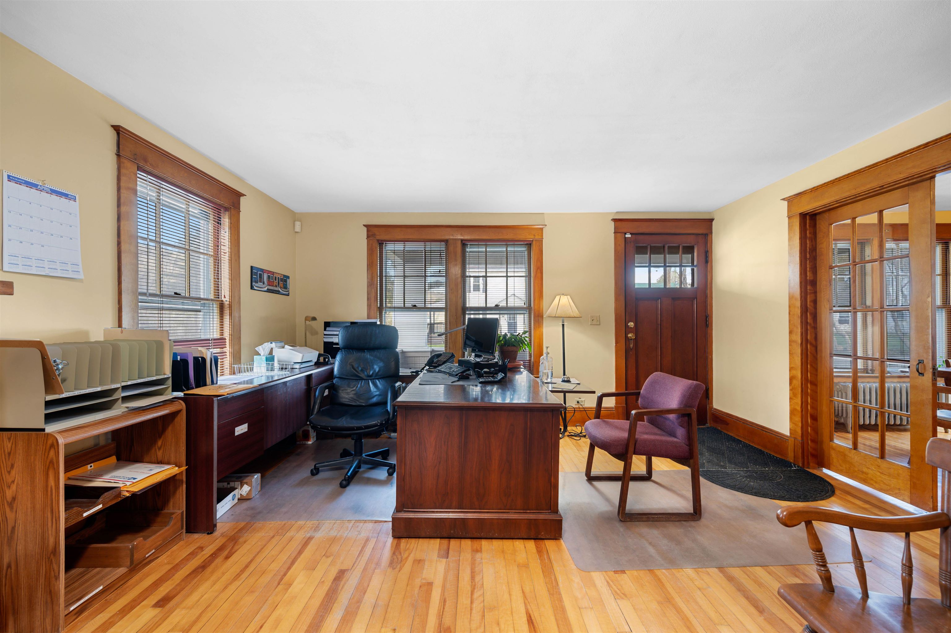
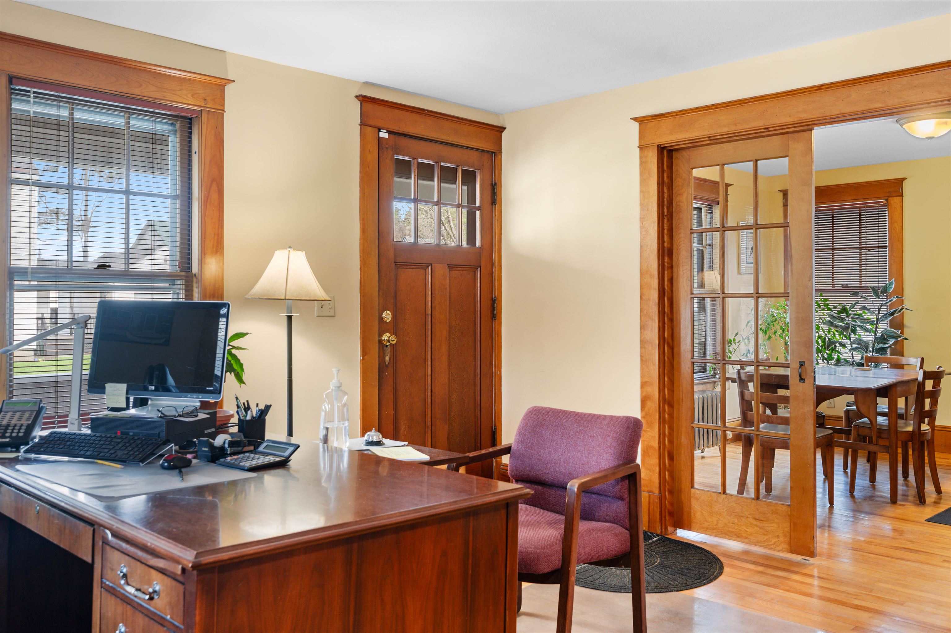
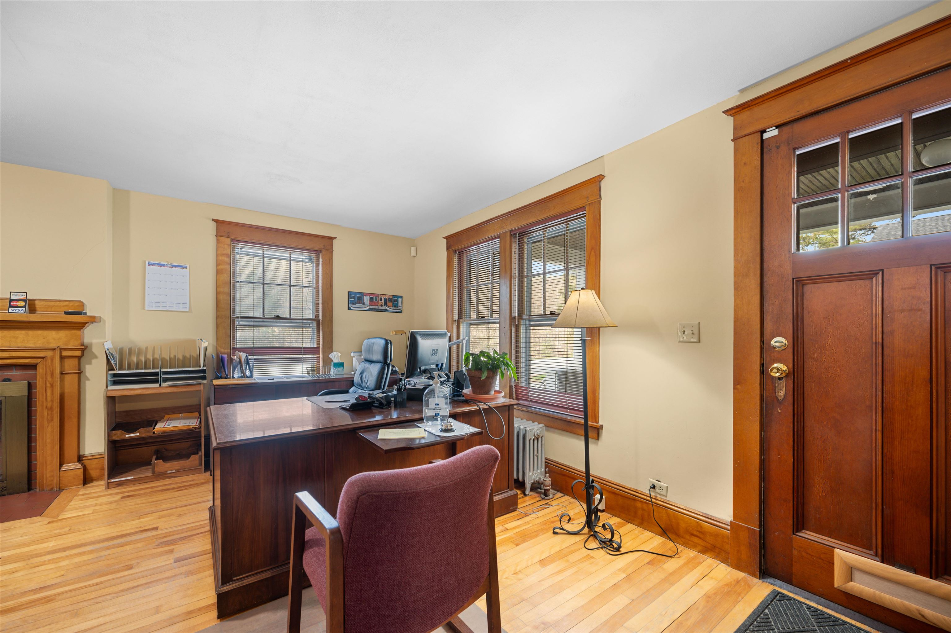
General Property Information
- Property Status:
- Active Under Contract
- Price:
- $315, 000
- Assessed:
- $0
- Assessed Year:
- County:
- VT-Washington
- Acres:
- 0.17
- Property Type:
- Single Family
- Year Built:
- 1940
- Agency/Brokerage:
- Timothy Heney
Element Real Estate - Bedrooms:
- 3
- Total Baths:
- 1
- Sq. Ft. (Total):
- 1878
- Tax Year:
- 2024
- Taxes:
- $6, 781
- Association Fees:
Located at the corner of Evergreen Drive and the Barre-Montpelier Road, this classic 1940s building offers exceptional visibility and versatility. With a long history of professional office use, the property is zoned for both commercial and residential purposes—giving you the freedom to choose what works best for your goals. Inside, you'll find charming period details like hardwood floors, wide natural woodwork, and large double-hung windows that bring in plenty of natural light. The spacious front room features a handsome fireplace, while the generous covered front porch offers a warm and welcoming entrance for guests or clients. Upstairs, a second-floor apartment setup adds even more flexibility—ideal for rental income, live/work arrangements, or additional office space. A detached one-car garage adds convenience, and the level corner lot provides ample parking with easy access off Evergreen Drive. Whether you're looking for a professional office, a residence, or a combination of both, this adaptable property is ready to meet your needs. Showings begin 5/6.
Interior Features
- # Of Stories:
- 1.5
- Sq. Ft. (Total):
- 1878
- Sq. Ft. (Above Ground):
- 1456
- Sq. Ft. (Below Ground):
- 422
- Sq. Ft. Unfinished:
- 306
- Rooms:
- 7
- Bedrooms:
- 3
- Baths:
- 1
- Interior Desc:
- Fireplaces - 1, Natural Light, Natural Woodwork
- Appliances Included:
- Range Hood, Range - Electric, Refrigerator, Water Heater - Electric, Water Heater - Owned, Water Heater - Tank
- Flooring:
- Carpet, Wood
- Heating Cooling Fuel:
- Water Heater:
- Basement Desc:
- Full, Partially Finished
Exterior Features
- Style of Residence:
- Cape
- House Color:
- Time Share:
- No
- Resort:
- Exterior Desc:
- Exterior Details:
- Garden Space, Porch - Covered
- Amenities/Services:
- Land Desc.:
- Corner, Level
- Suitable Land Usage:
- Roof Desc.:
- Shingle - Architectural
- Driveway Desc.:
- Paved
- Foundation Desc.:
- Concrete, Poured Concrete
- Sewer Desc.:
- Public
- Garage/Parking:
- Yes
- Garage Spaces:
- 1
- Road Frontage:
- 0
Other Information
- List Date:
- 2025-05-02
- Last Updated:


