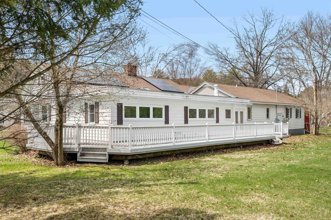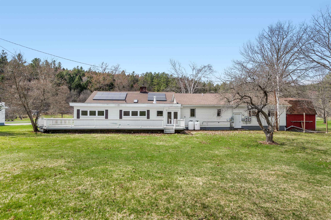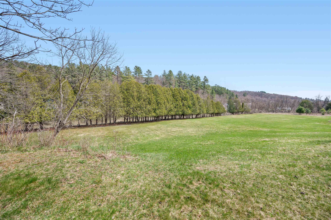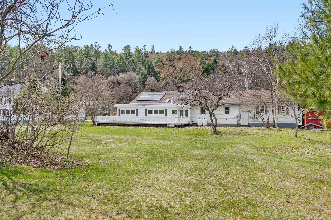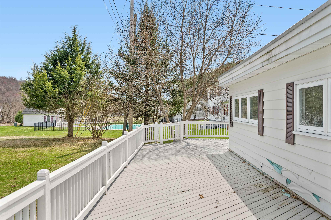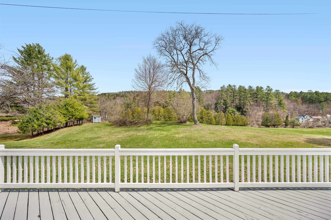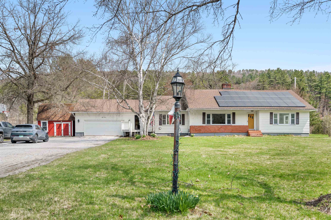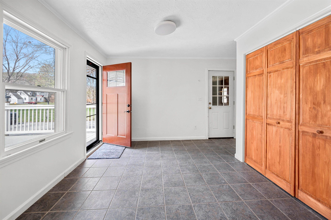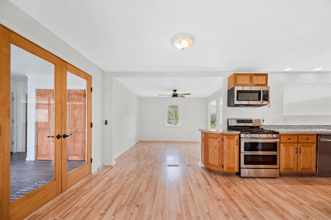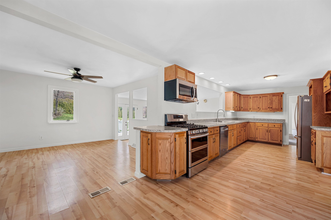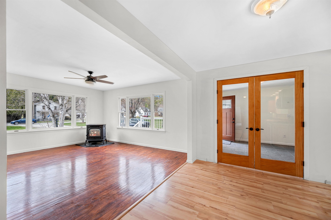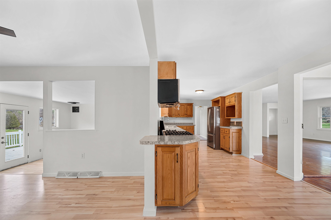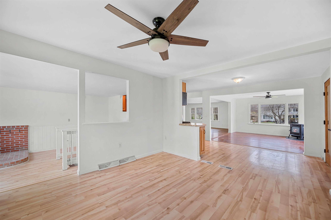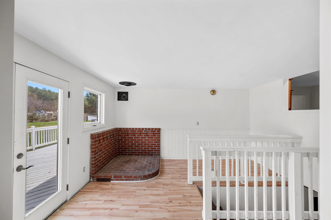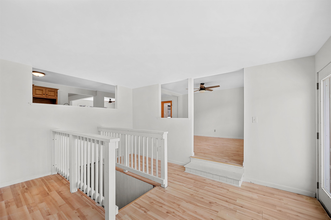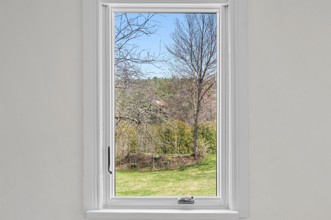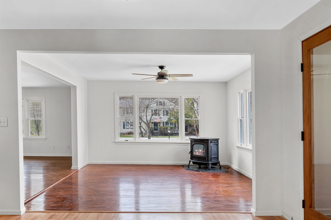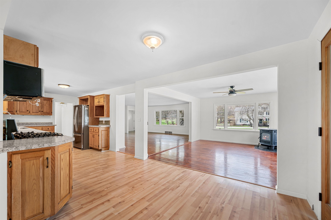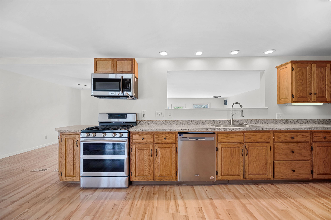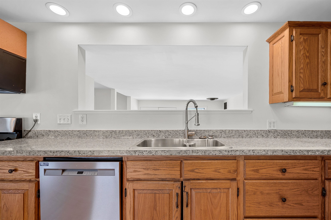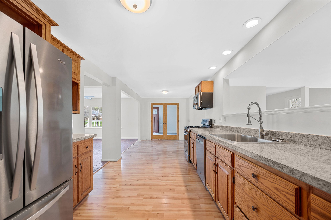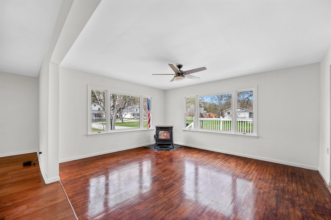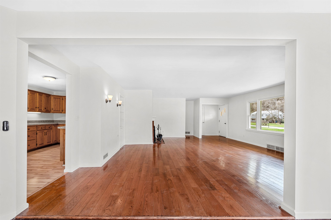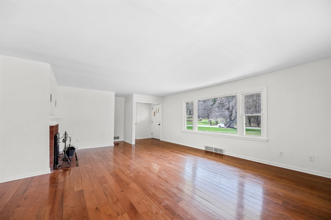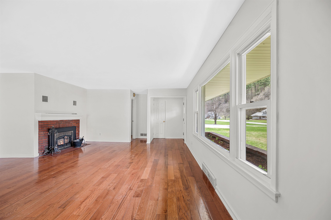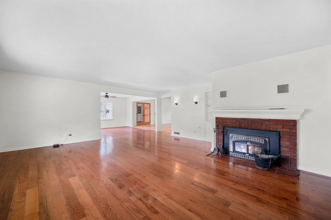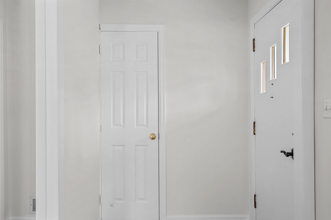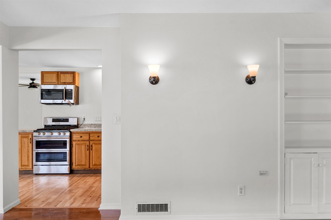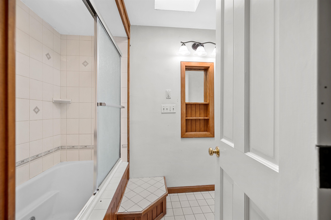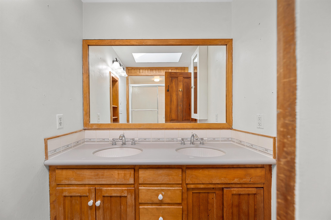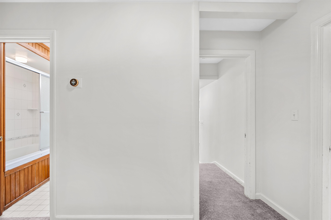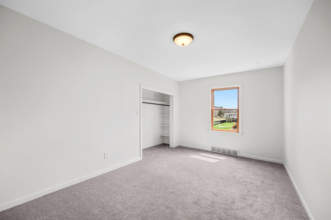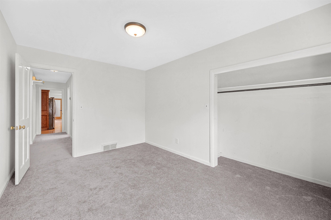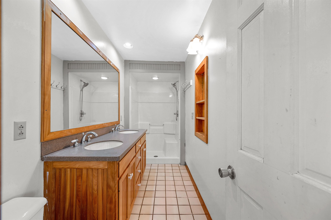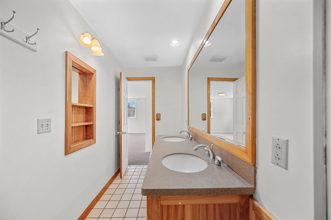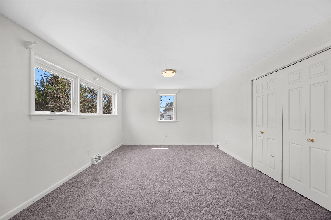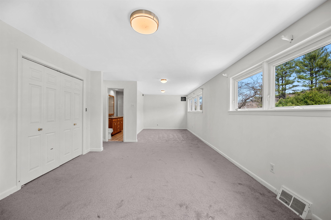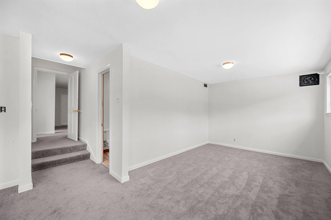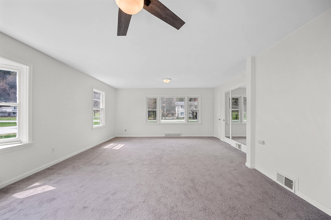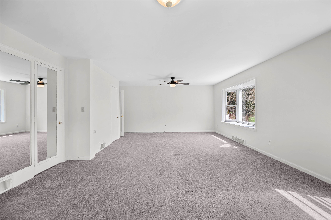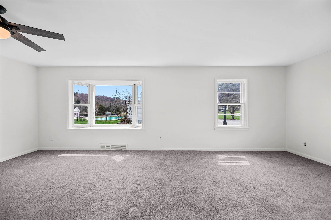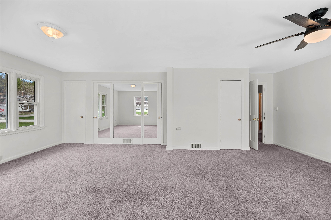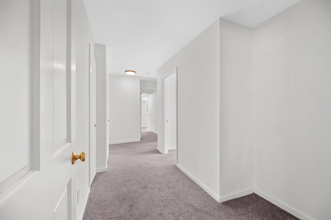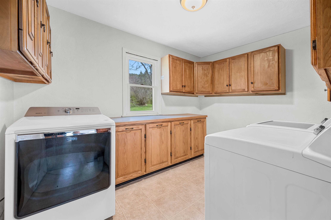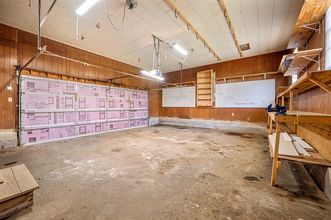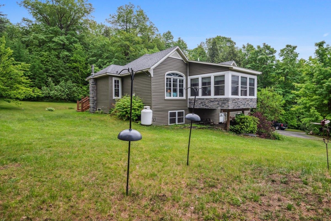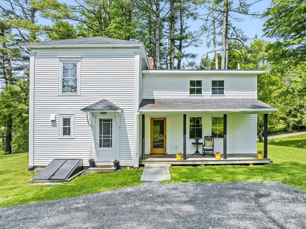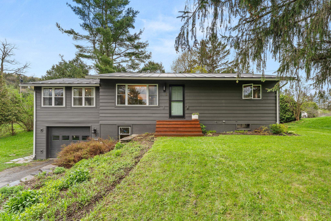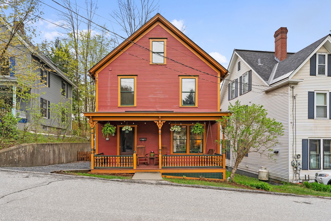1 of 51
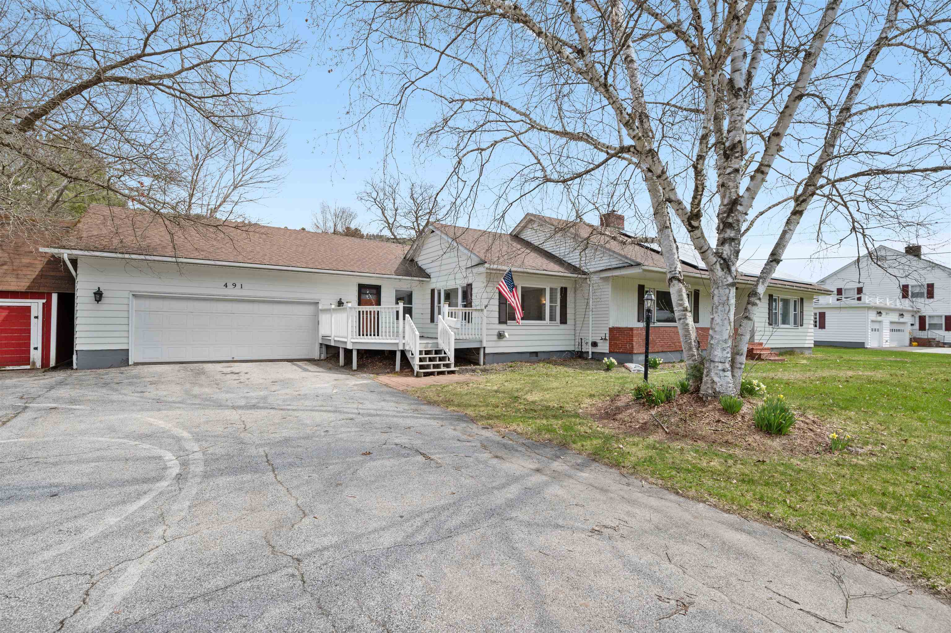
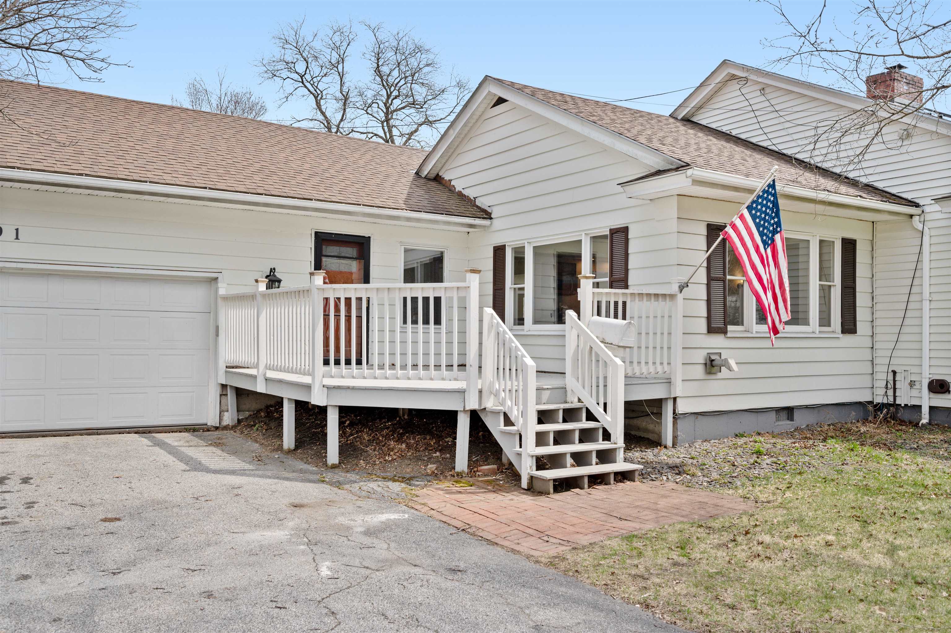
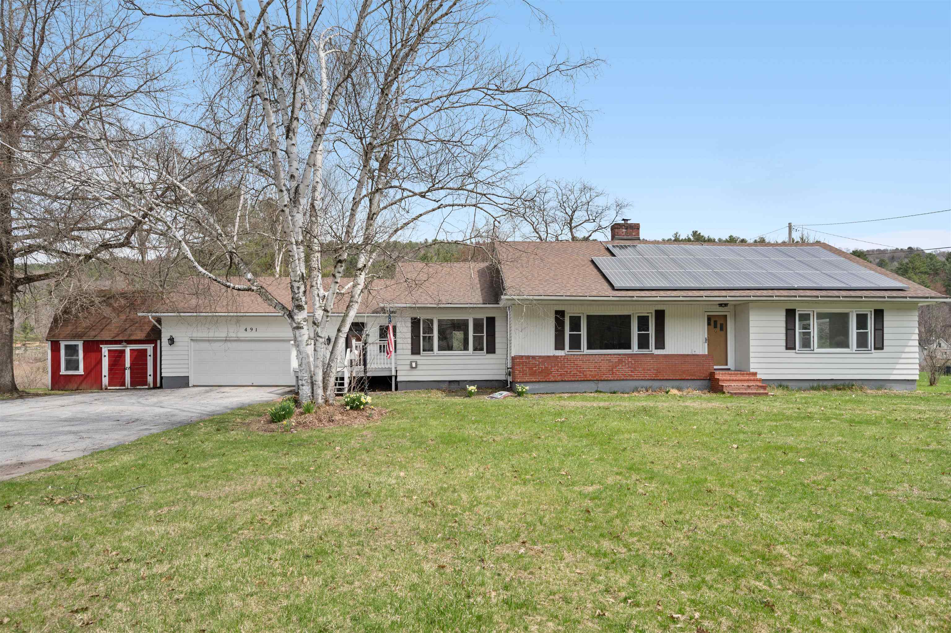
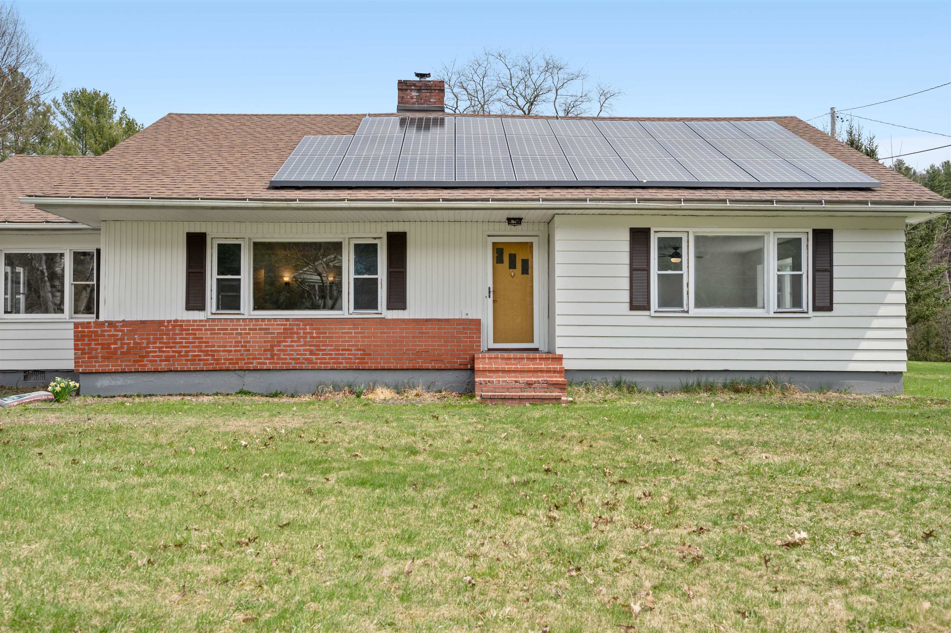
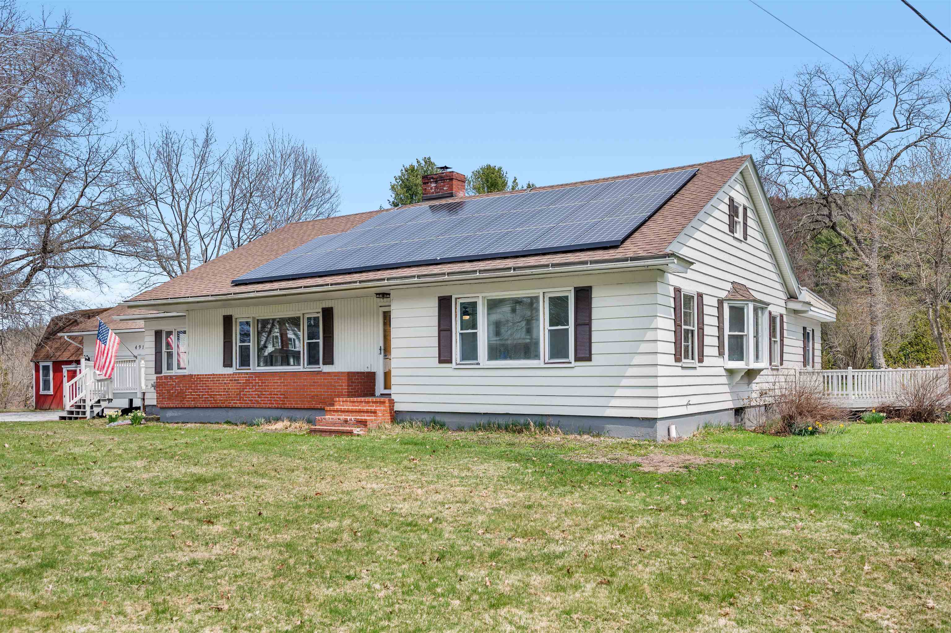
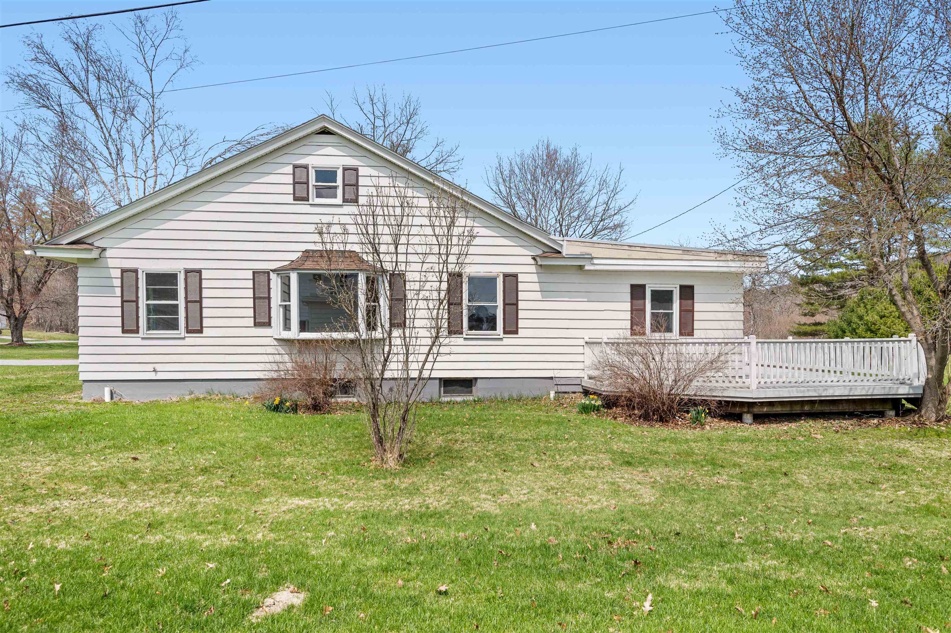
General Property Information
- Property Status:
- Active
- Price:
- $525, 000
- Assessed:
- $0
- Assessed Year:
- County:
- VT-Washington
- Acres:
- 1.41
- Property Type:
- Single Family
- Year Built:
- 1951
- Agency/Brokerage:
- Robyn Fulton
birch+pine Real Estate Company - Bedrooms:
- 3
- Total Baths:
- 3
- Sq. Ft. (Total):
- 2950
- Tax Year:
- Taxes:
- $0
- Association Fees:
Welcome to easy living in this spacious, freshly painted ranch home just minutes from downtown Montpelier. Set on a large, flat lawn with frontage on the beautiful North Branch River — and safely outside the flood zone — this property offers the perfect blend of convenience, comfort, and natural beauty. Inside, you’ll find an open floor plan designed for today’s lifestyle, featuring a bright living area that flows effortlessly into the kitchen and dining spaces. Three generously sized bedrooms and two bathrooms provide plenty of room to spread out. The basement adds even more potential with a large open layout and a partially finished 3/4 bath already in place, just awaiting your finishing touches. An attached two-car garage connects to a large mudroom, making everyday living easy in every season. Enjoy time outside on either the front or back decks, ideal for morning coffee or evening gatherings. Whether you're looking to entertain, relax, or explore the vibrant Montpelier community, this freshly updated home is ready to welcome you.
Interior Features
- # Of Stories:
- 1
- Sq. Ft. (Total):
- 2950
- Sq. Ft. (Above Ground):
- 2950
- Sq. Ft. (Below Ground):
- 0
- Sq. Ft. Unfinished:
- 2720
- Rooms:
- 7
- Bedrooms:
- 3
- Baths:
- 3
- Interior Desc:
- Appliances Included:
- Flooring:
- Heating Cooling Fuel:
- Water Heater:
- Basement Desc:
- Climate Controlled, Concrete Floor, Stairs - Interior
Exterior Features
- Style of Residence:
- Ranch
- House Color:
- Time Share:
- No
- Resort:
- Exterior Desc:
- Exterior Details:
- Amenities/Services:
- Land Desc.:
- Level, River Frontage
- Suitable Land Usage:
- Roof Desc.:
- Shingle - Asphalt
- Driveway Desc.:
- Paved
- Foundation Desc.:
- Concrete
- Sewer Desc.:
- Public
- Garage/Parking:
- Yes
- Garage Spaces:
- 2
- Road Frontage:
- 0
Other Information
- List Date:
- 2025-05-02
- Last Updated:


