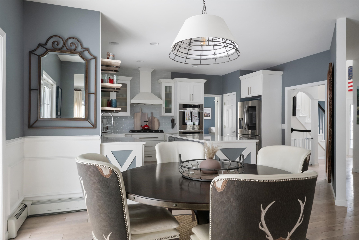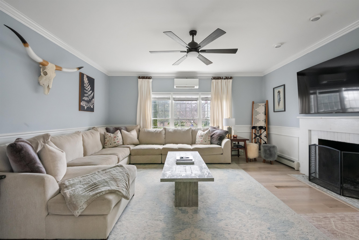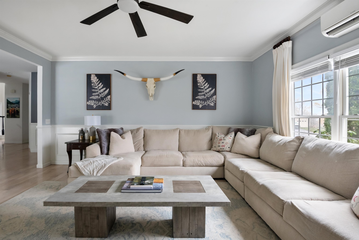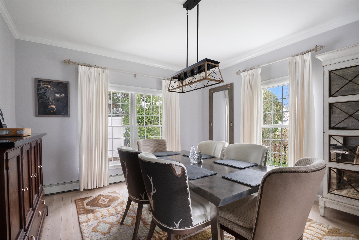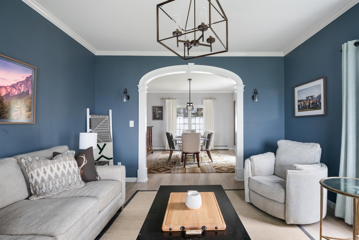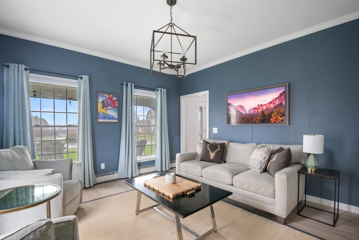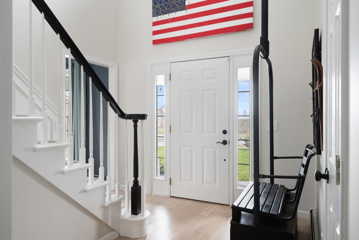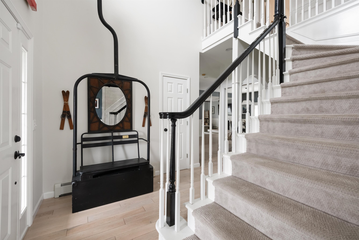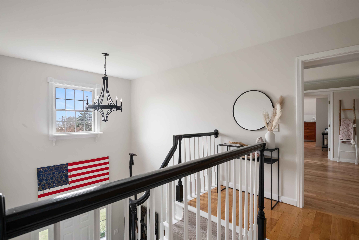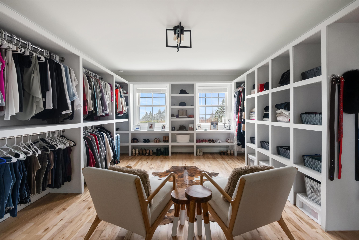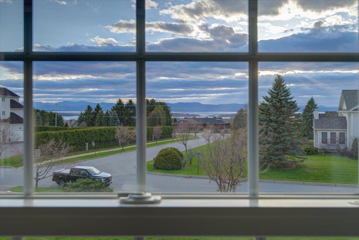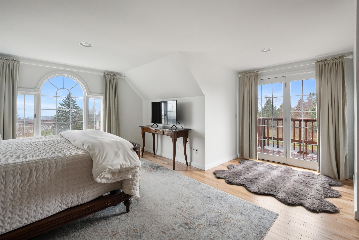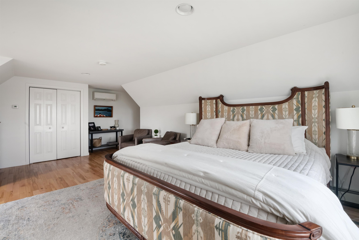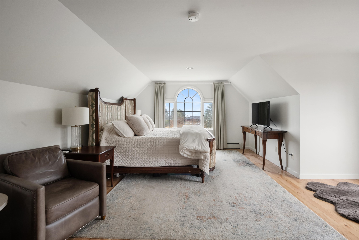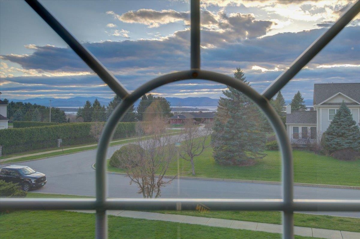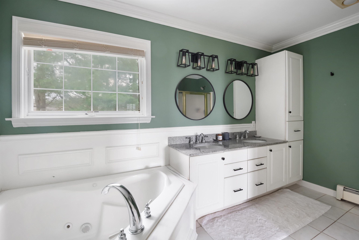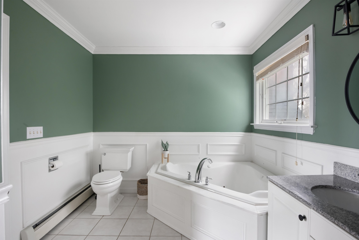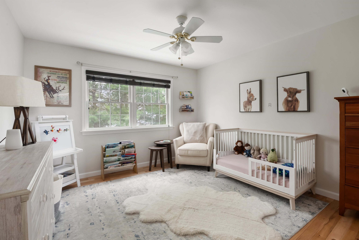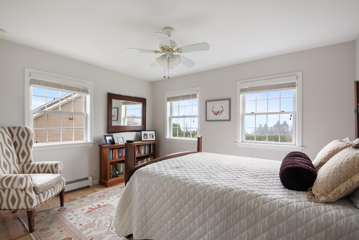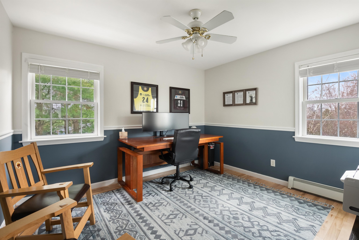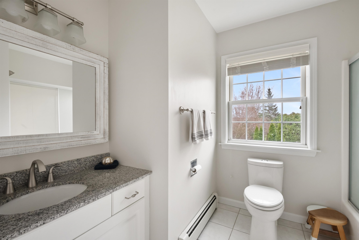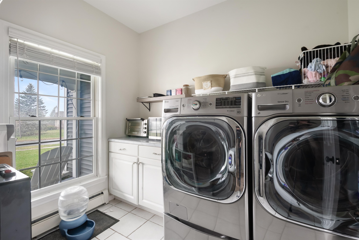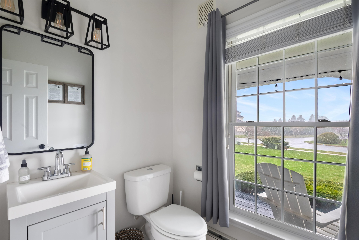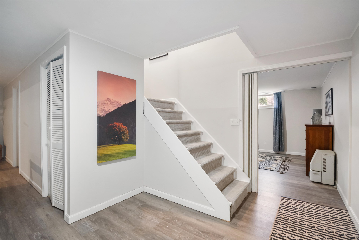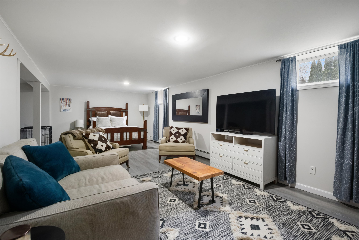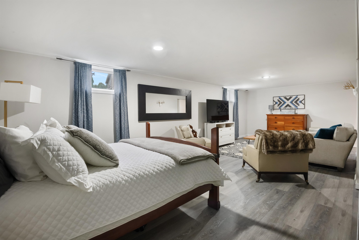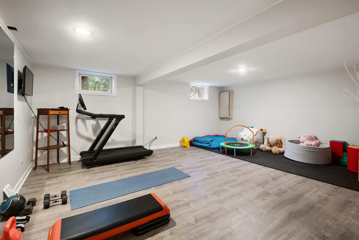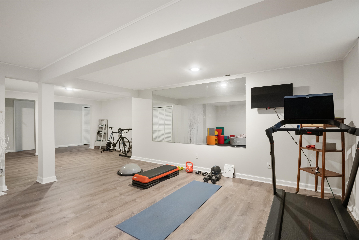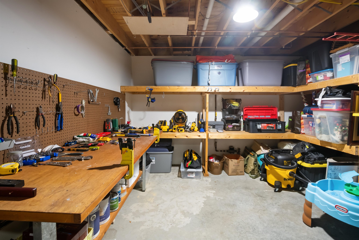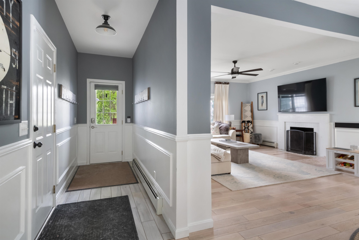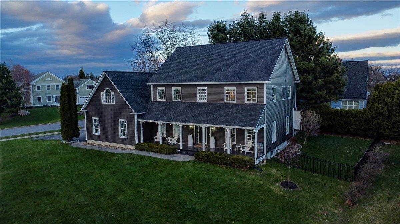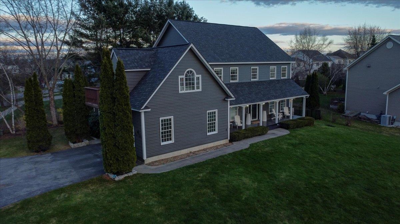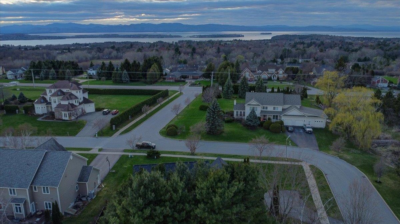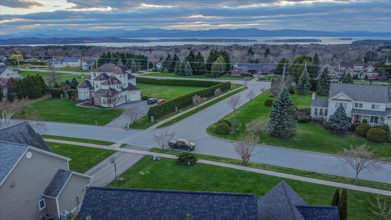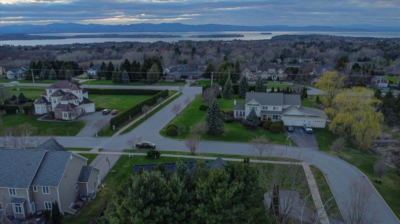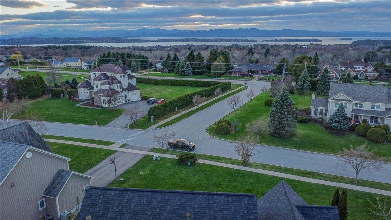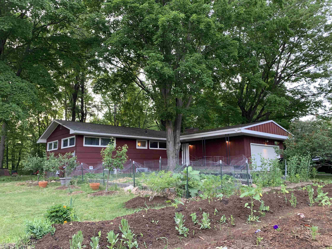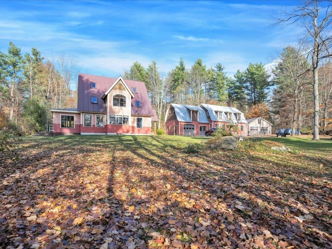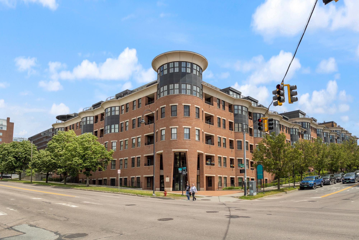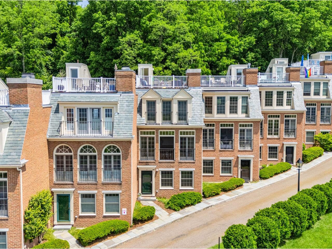1 of 42
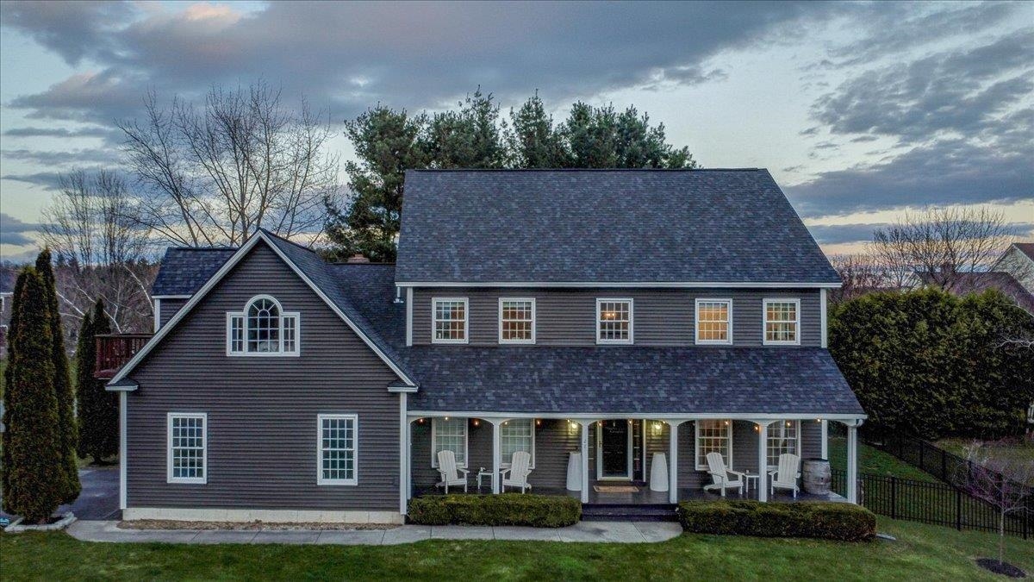
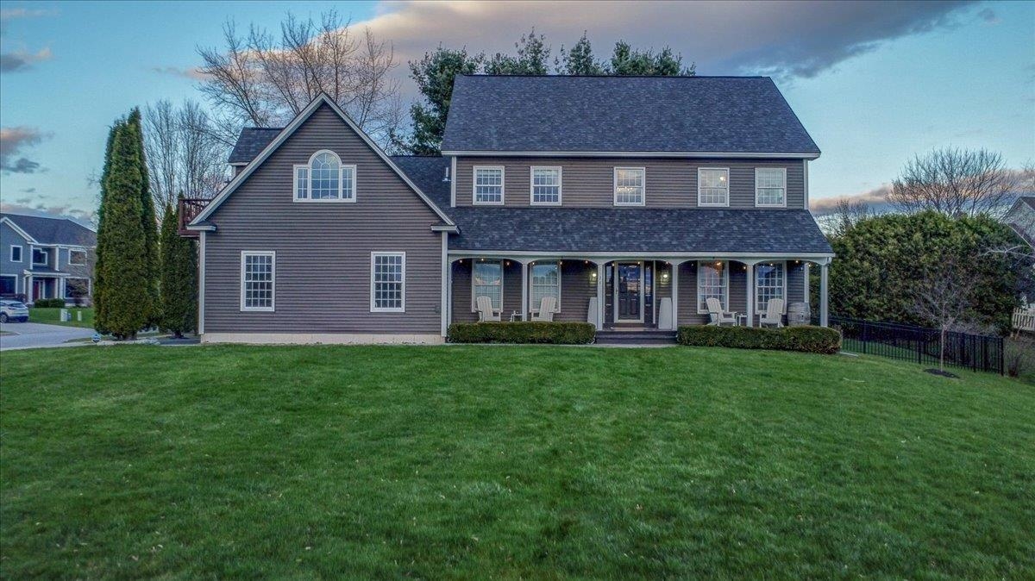
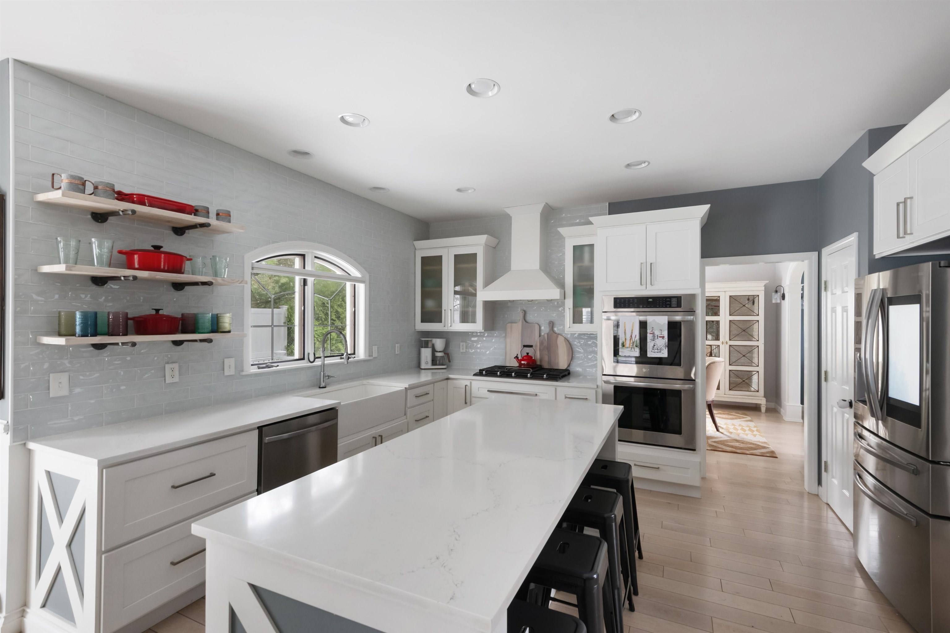
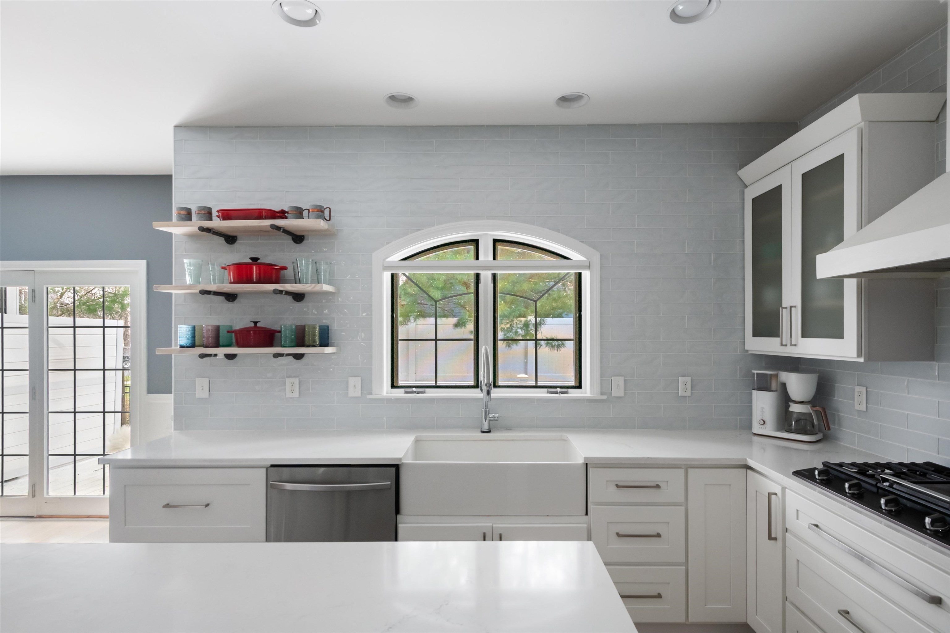
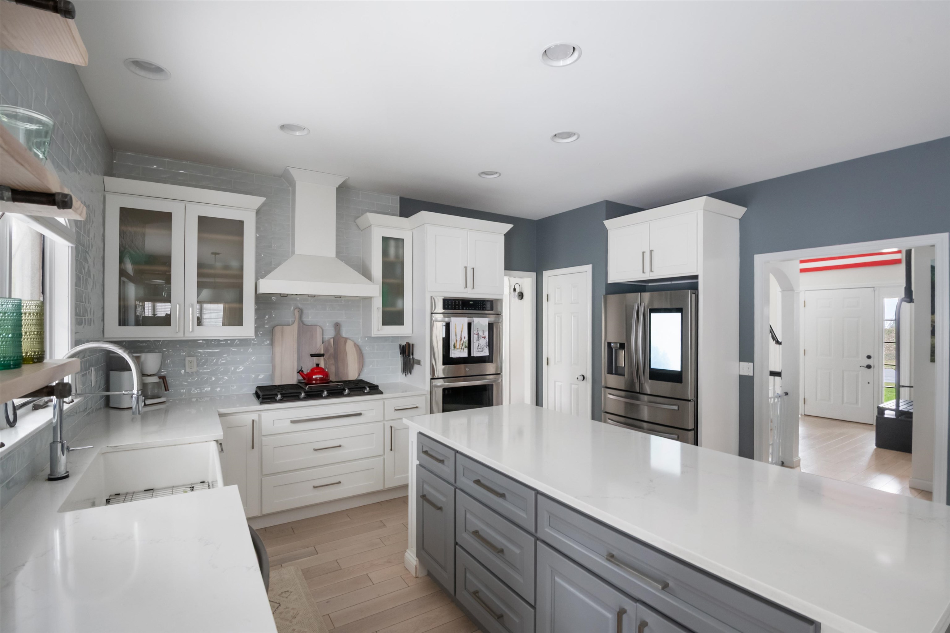
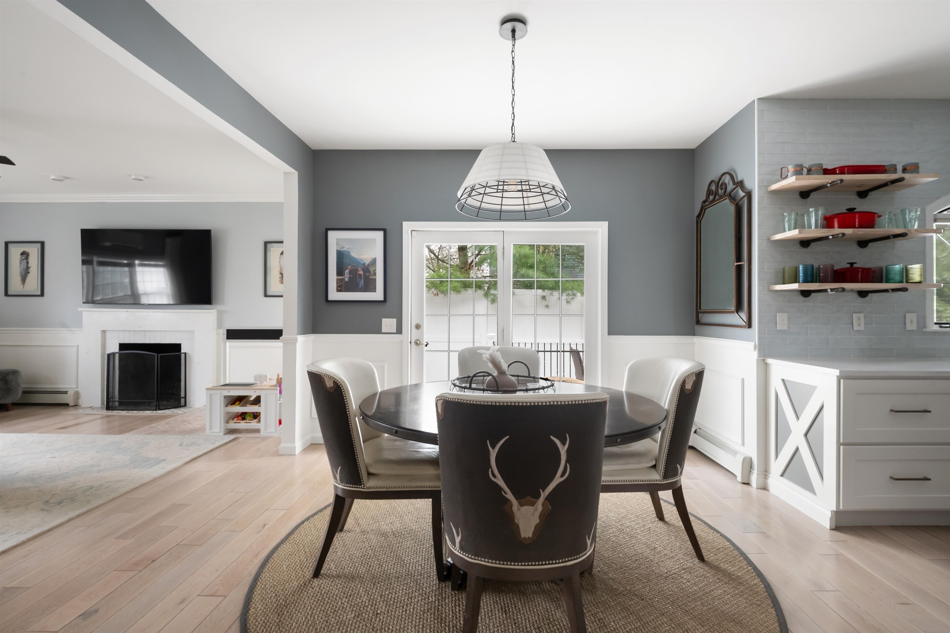
General Property Information
- Property Status:
- Active Under Contract
- Price:
- $1, 155, 000
- Assessed:
- $0
- Assessed Year:
- County:
- VT-Chittenden
- Acres:
- 0.39
- Property Type:
- Single Family
- Year Built:
- 2000
- Agency/Brokerage:
- Kendra Kenney
Pomerleau Real Estate - Bedrooms:
- 4
- Total Baths:
- 3
- Sq. Ft. (Total):
- 4726
- Tax Year:
- 2024
- Taxes:
- $14, 935
- Association Fees:
Discover this stunning custom-built Colonial nestled in the sought-after Pinnacle Drive community, just steps from Overlook Park and within walking distance to the Vermont National Golf Course. Perfectly sited on a .39-acre lot, this home takes full advantage of breathtaking Adirondack Mountain and lake views, visible from nearly every room. Inside, the main level welcomes you with an open, light-filled floor plan featuring an updated kitchen, spacious family room, and a casual dining area ideal for everyday living and entertaining. A formal dining room and cozy sitting room offer additional flexible living spaces, all enhanced by classic farmhouse charm, tasteful fixtures, and abundant natural light. Upstairs, the primary suite boasts panoramic lake views and access to a private terrace. A generously sized walk-in closet (formerly its own bedroom) with custom built-ins along two walls. Three additional well-proportioned bedrooms and a shared full bath complete the upper level. The finished basement adds even more living space, currently configured with a movie room, guest sleeping area, home gym, and children’s play space—plus plenty of storage and room to personalize. Since its purchase in 2022, this home has been thoughtfully upgraded with new siding, updated lighting throughout, fresh paint, enhanced bathrooms, full backyard fencing, and extensive landscaping improvements. New roof in 2019. Listing agent is also owner of the property.
Interior Features
- # Of Stories:
- 2
- Sq. Ft. (Total):
- 4726
- Sq. Ft. (Above Ground):
- 4522
- Sq. Ft. (Below Ground):
- 204
- Sq. Ft. Unfinished:
- 100
- Rooms:
- 12
- Bedrooms:
- 4
- Baths:
- 3
- Interior Desc:
- Appliances Included:
- Dishwasher, Disposal, Dryer, Range Hood, Freezer, Range - Gas, Refrigerator, Washer, Water Heater–Natural Gas, Water Heater - Tank
- Flooring:
- Tile, Wood
- Heating Cooling Fuel:
- Water Heater:
- Basement Desc:
- Climate Controlled, Finished, Exterior Access
Exterior Features
- Style of Residence:
- Colonial
- House Color:
- Time Share:
- No
- Resort:
- Exterior Desc:
- Exterior Details:
- Deck, Fence - Full, Patio, Porch - Covered
- Amenities/Services:
- Land Desc.:
- Corner, Lake View, Landscaped, Mountain View, Sidewalks, Trail/Near Trail, View, Walking Trails
- Suitable Land Usage:
- Roof Desc.:
- Shingle - Asphalt
- Driveway Desc.:
- Paved
- Foundation Desc.:
- Concrete
- Sewer Desc.:
- Public Sewer at Street
- Garage/Parking:
- Yes
- Garage Spaces:
- 2
- Road Frontage:
- 81
Other Information
- List Date:
- 2025-05-02
- Last Updated:


