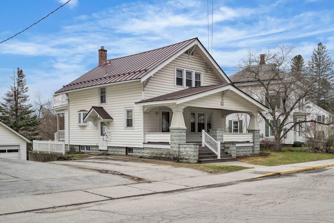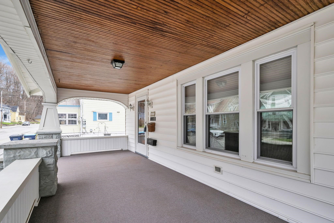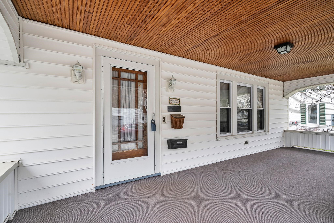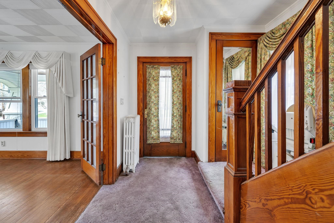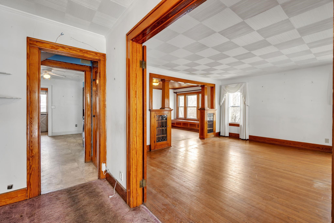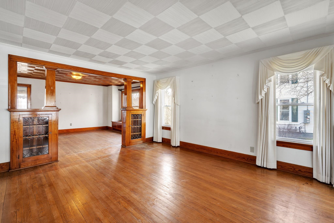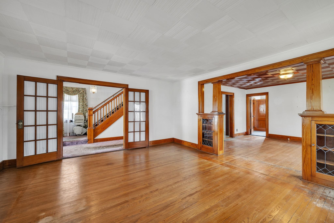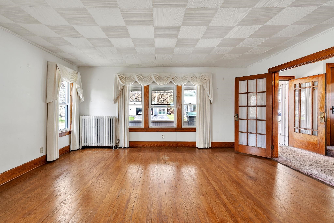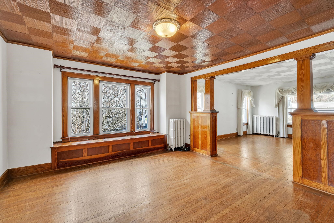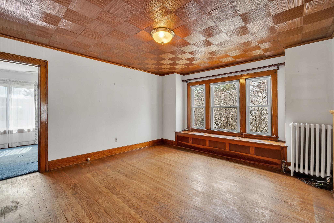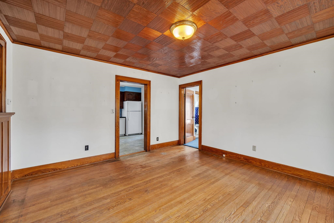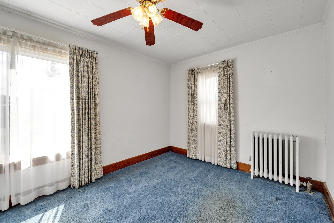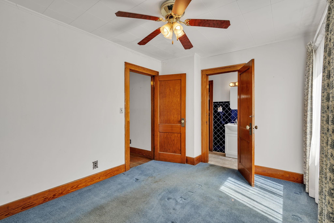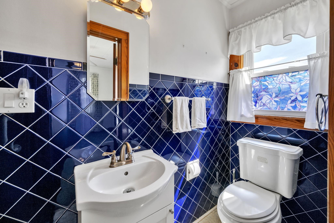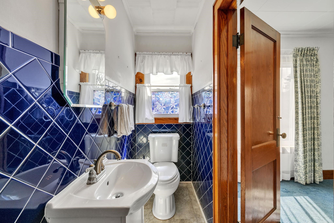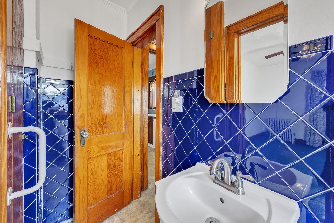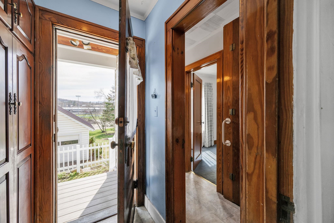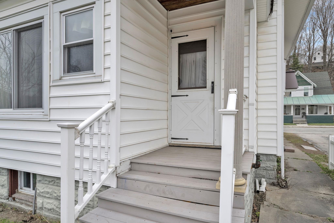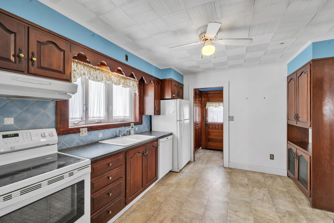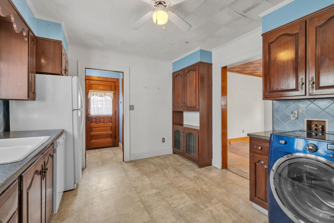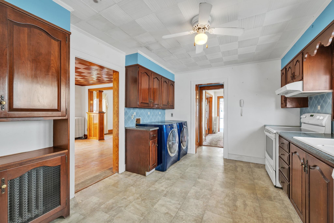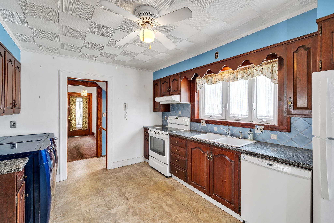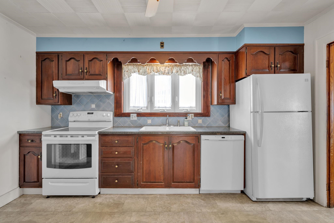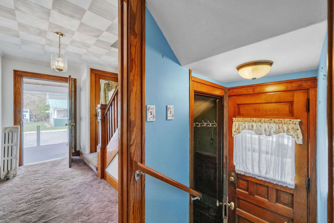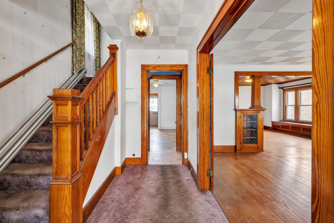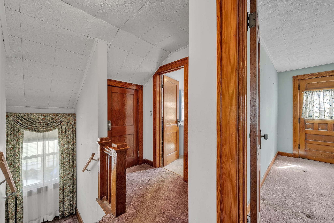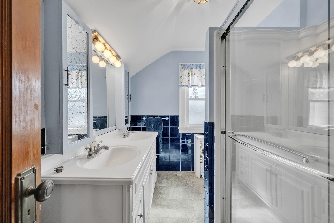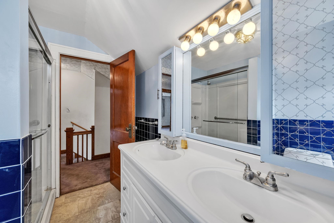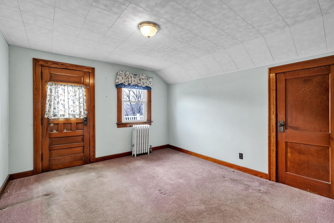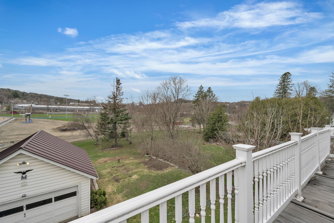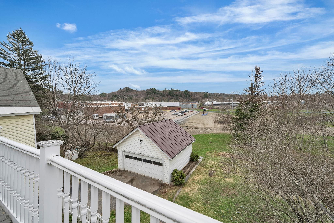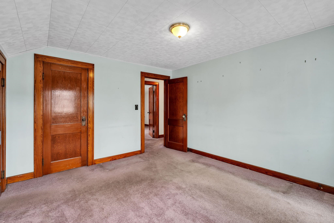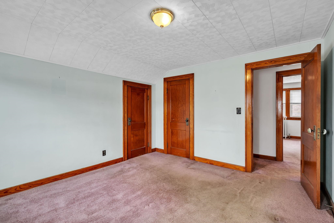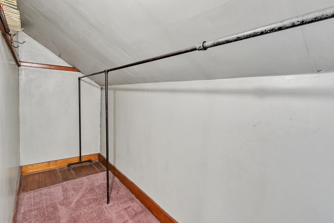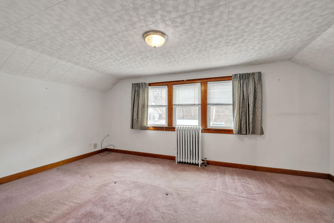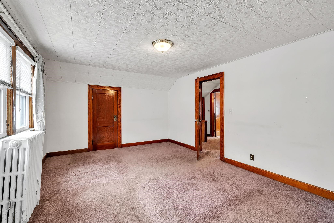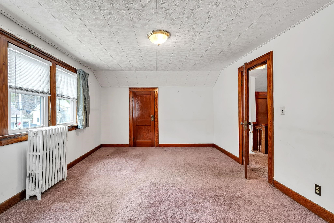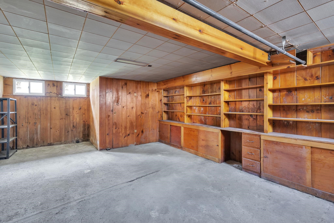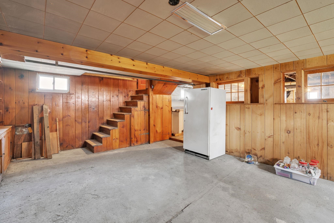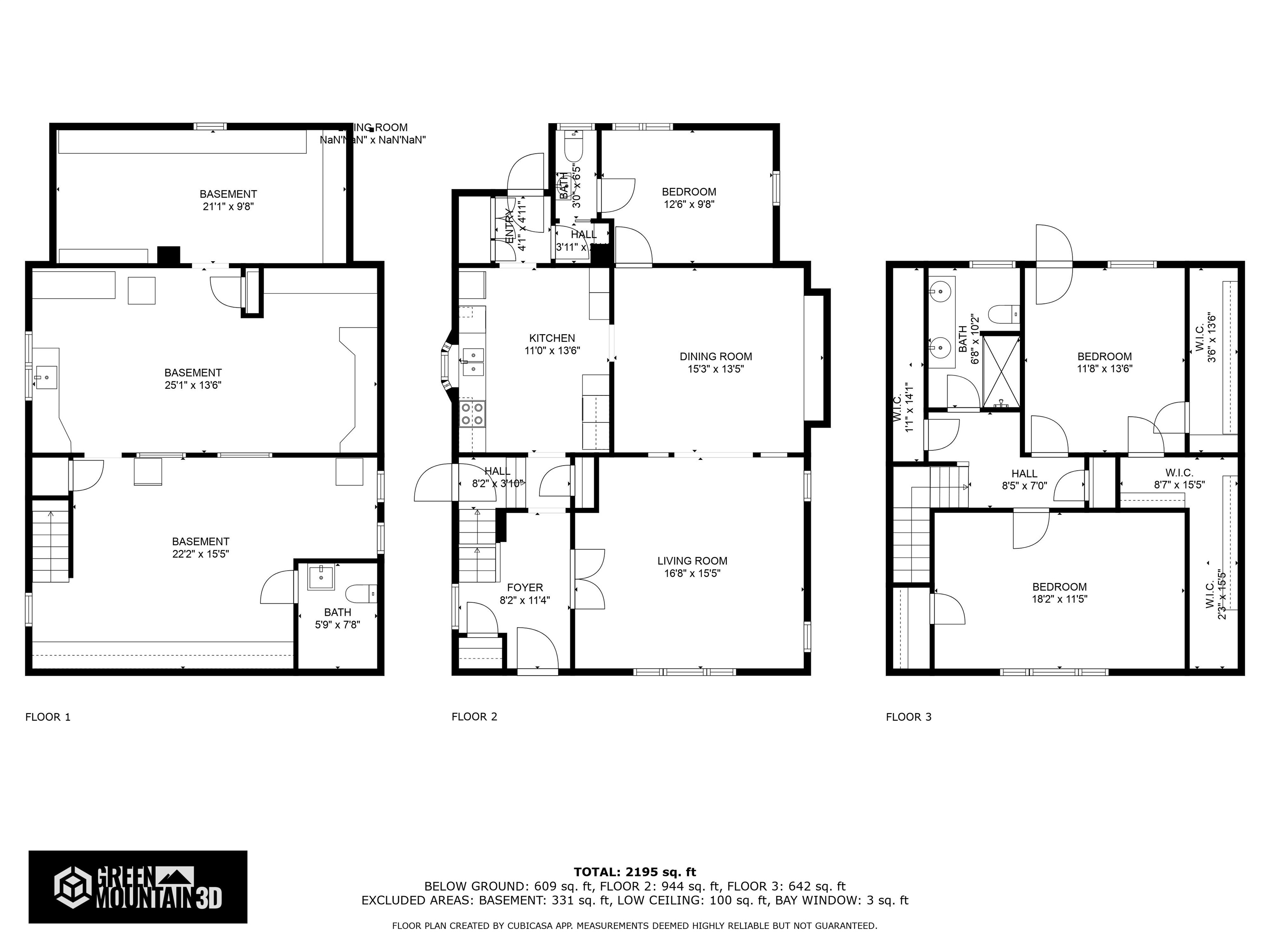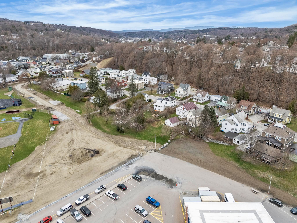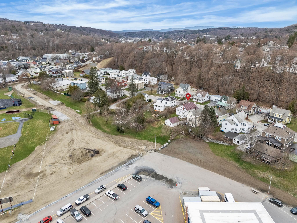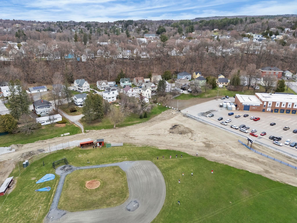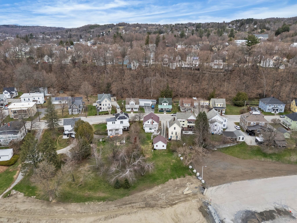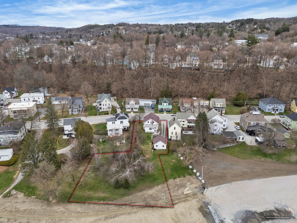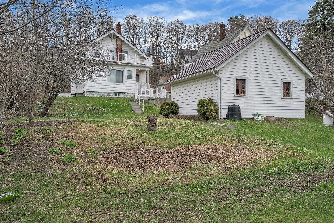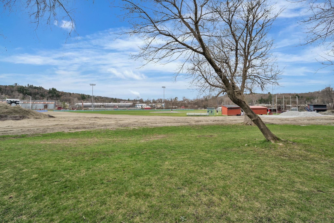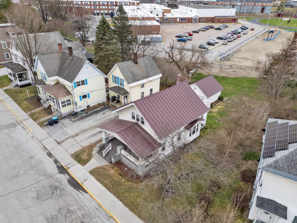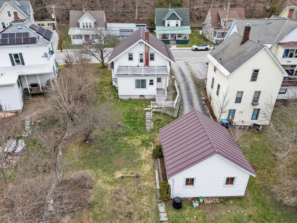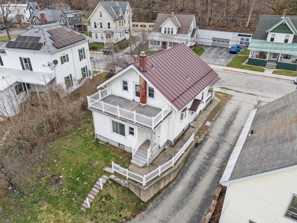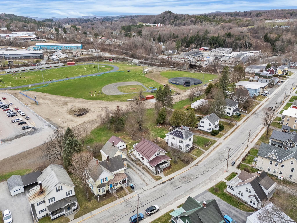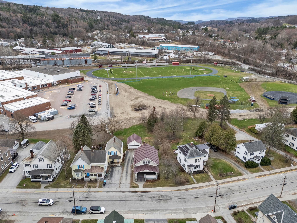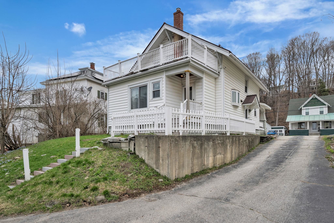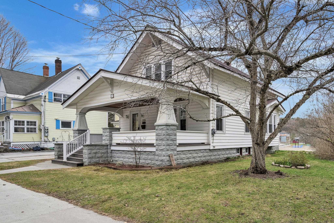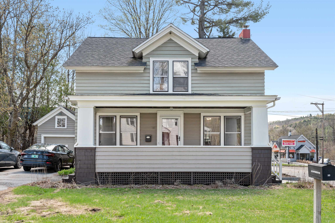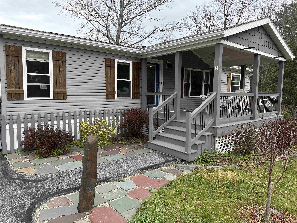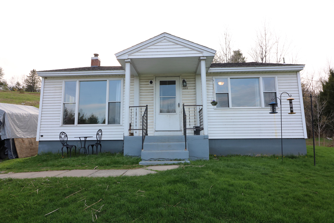1 of 60
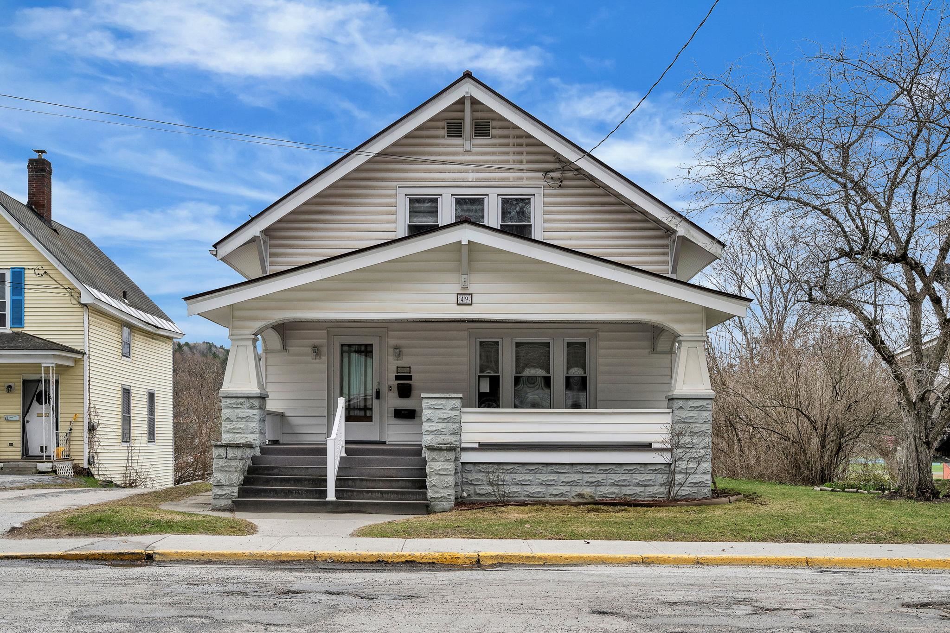
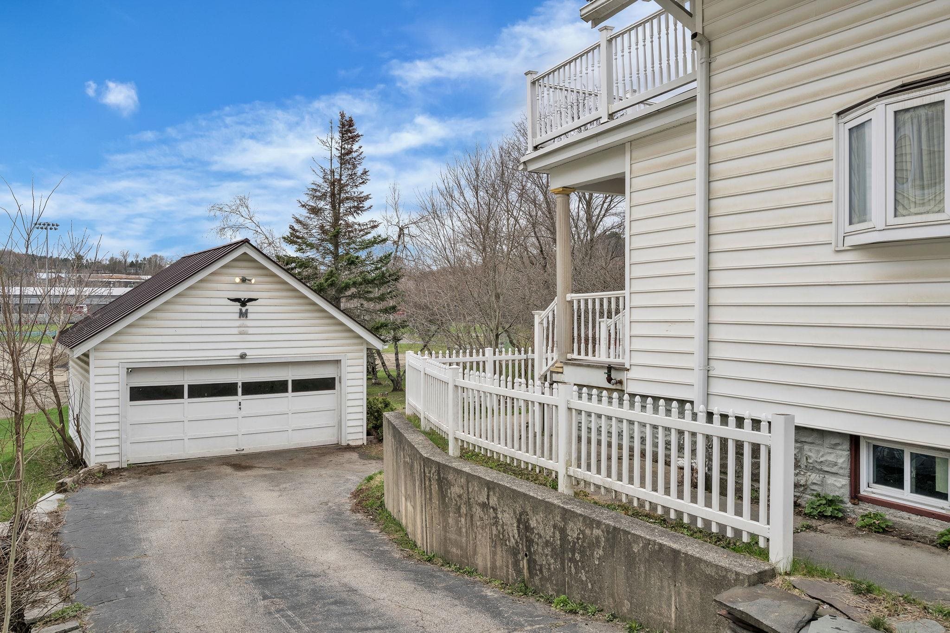
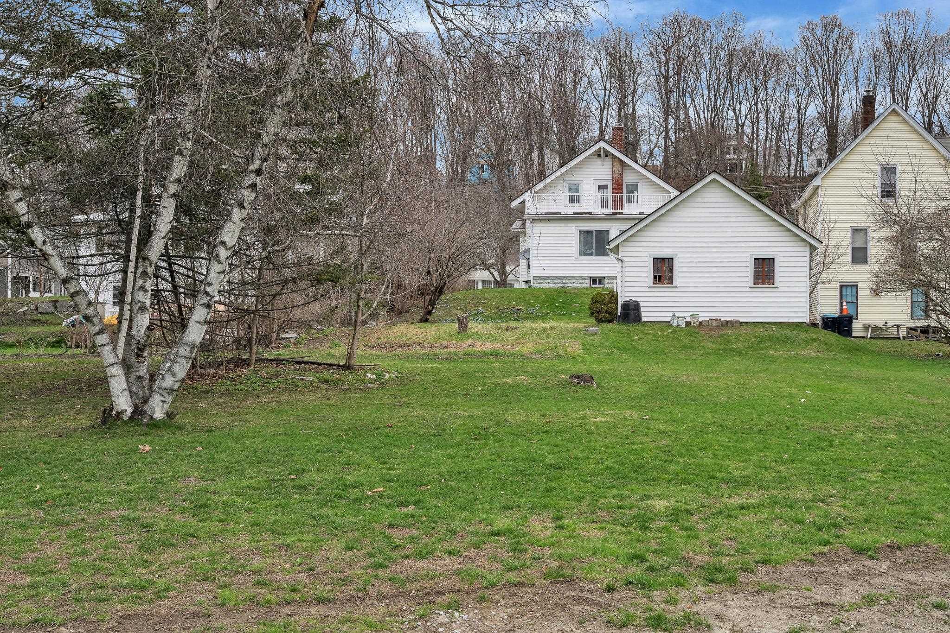
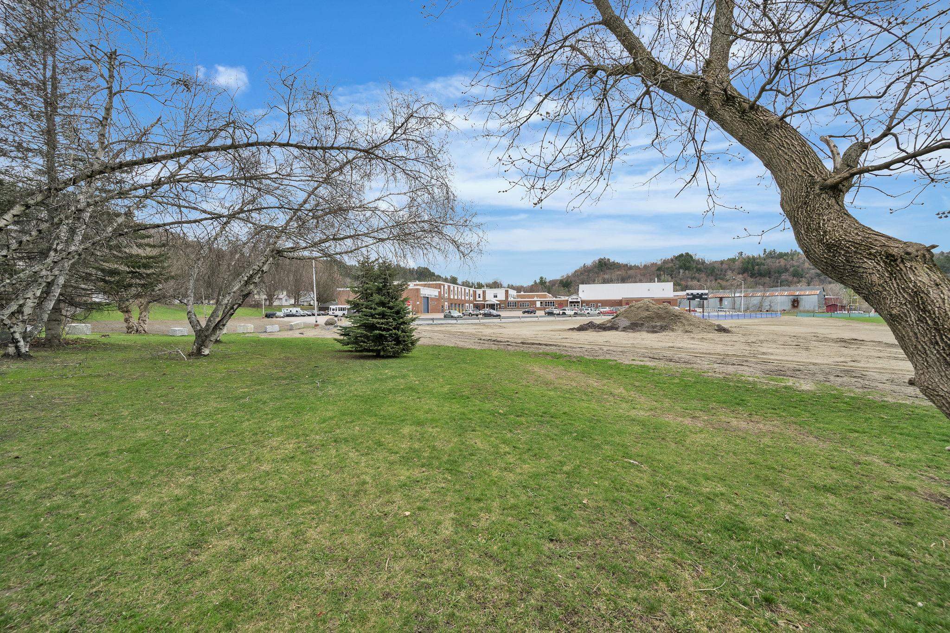
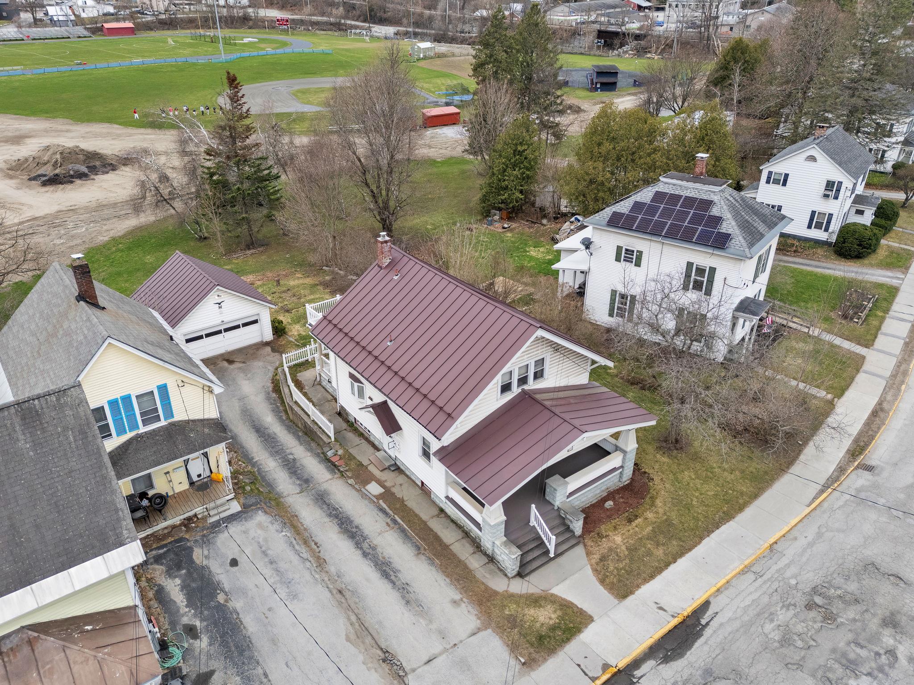
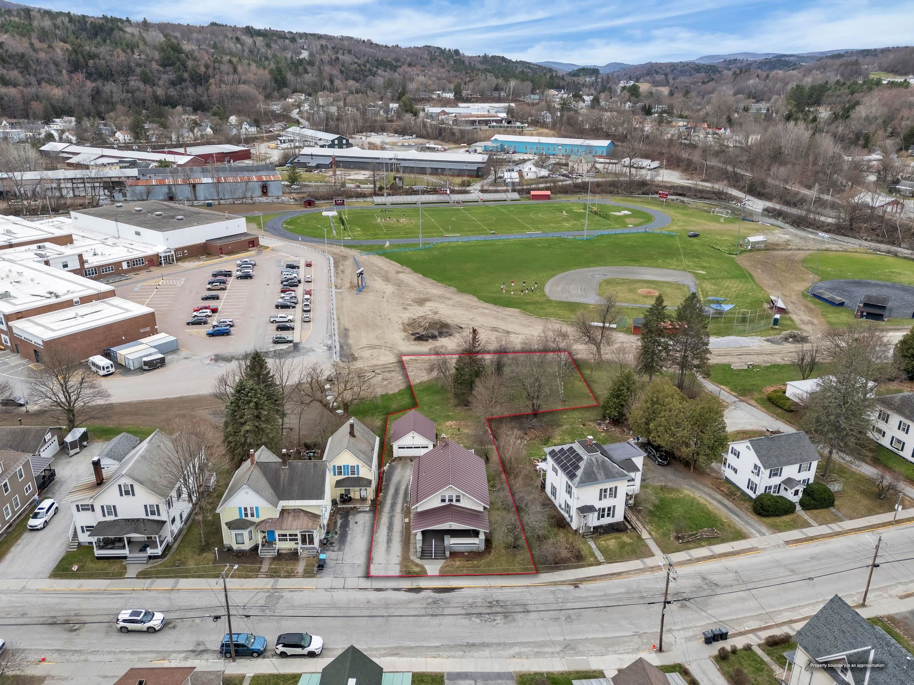
General Property Information
- Property Status:
- Active Under Contract
- Price:
- $275, 000
- Assessed:
- $0
- Assessed Year:
- County:
- VT-Washington
- Acres:
- 0.39
- Property Type:
- Single Family
- Year Built:
- 1929
- Agency/Brokerage:
- Whitney Brown
Element Real Estate - Bedrooms:
- 3
- Total Baths:
- 2
- Sq. Ft. (Total):
- 1365
- Tax Year:
- 2024
- Taxes:
- $4, 615
- Association Fees:
Step into timeless charm with this beautifully preserved early 1900s bungalow, ideally located in Barre City. This 3-bedroom, 1.5-bath home offers a perfect blend of character and convenience, with the high school right in your backyard and shopping, dining, and local amenities just minutes away. Inside, you’ll be captivated by the gorgeous original woodwork, built-ins, and gleaming hardwood floors that reflect the craftsmanship of a bygone era. The spacious layout includes a bright living area, formal dining room, and a thoughtfully designed kitchen ready for your personal touch. Upstairs, a second-story balcony offers sweeping views of the ball fields—an ideal spot for morning coffee or relaxing evenings. Whether you're enjoying the classic front porch or the prime central location, this home offers the perfect balance of historic elegance and modern-day practicality. Don’t miss the opportunity to own a piece of Barre’s history—schedule your showing today!
Interior Features
- # Of Stories:
- 1.5
- Sq. Ft. (Total):
- 1365
- Sq. Ft. (Above Ground):
- 1365
- Sq. Ft. (Below Ground):
- 0
- Sq. Ft. Unfinished:
- 975
- Rooms:
- 6
- Bedrooms:
- 3
- Baths:
- 2
- Interior Desc:
- Ceiling Fan, Dining Area, Natural Light, Natural Woodwork, Walk-in Closet, Laundry - 1st Floor
- Appliances Included:
- Dishwasher, Dryer, Range Hood, Range - Electric, Refrigerator, Washer, Water Heater - Oil, Water Heater - Owned
- Flooring:
- Carpet, Laminate, Wood
- Heating Cooling Fuel:
- Water Heater:
- Basement Desc:
- Concrete Floor, Full, Unfinished
Exterior Features
- Style of Residence:
- Bungalow
- House Color:
- Time Share:
- No
- Resort:
- Exterior Desc:
- Exterior Details:
- Deck, Garden Space, Porch - Covered
- Amenities/Services:
- Land Desc.:
- Curbing, Landscaped, Sidewalks, Sloping
- Suitable Land Usage:
- Roof Desc.:
- Metal, Shingle
- Driveway Desc.:
- Paved
- Foundation Desc.:
- Concrete
- Sewer Desc.:
- Public
- Garage/Parking:
- Yes
- Garage Spaces:
- 2
- Road Frontage:
- 0
Other Information
- List Date:
- 2025-05-02
- Last Updated:


