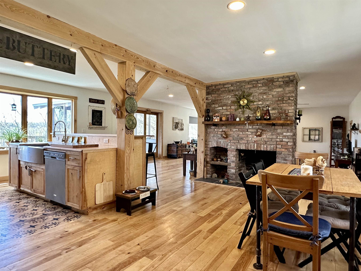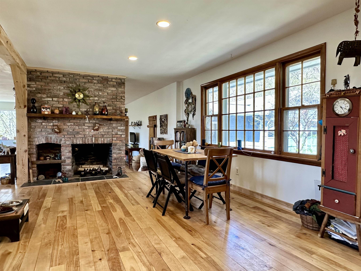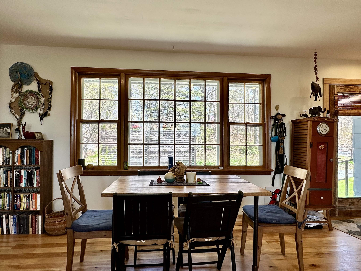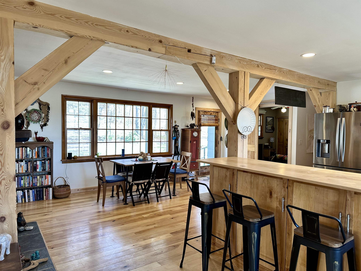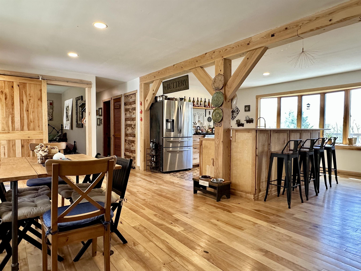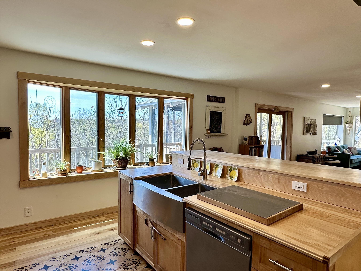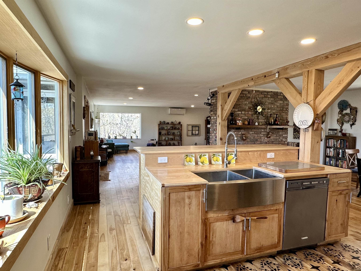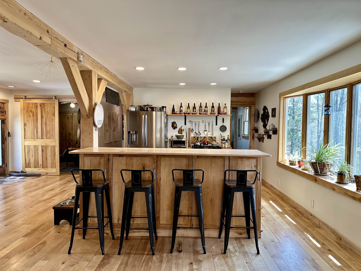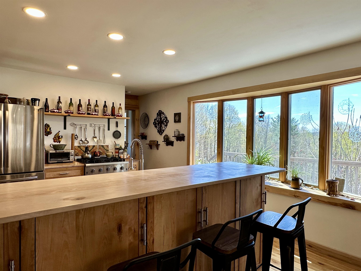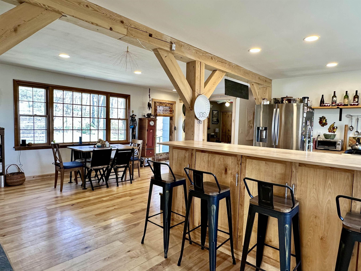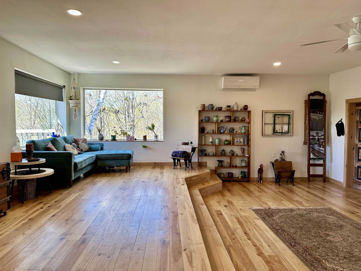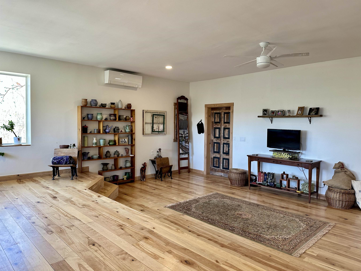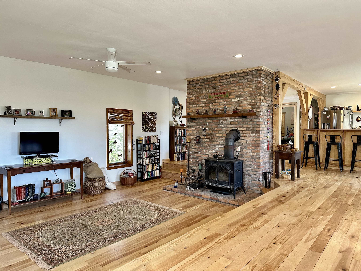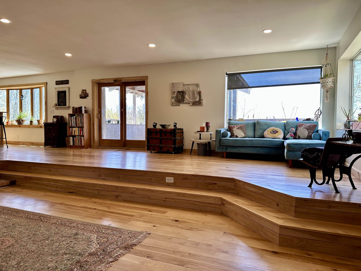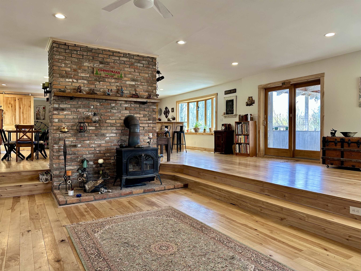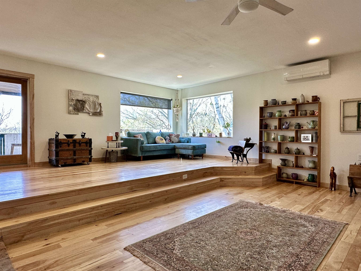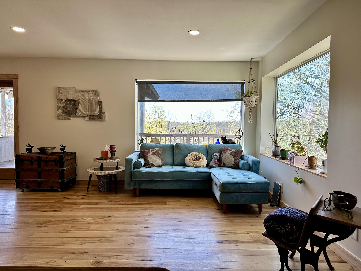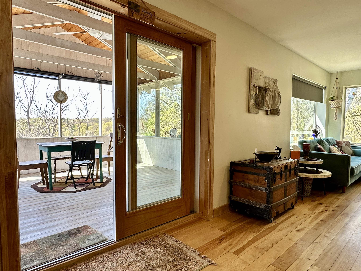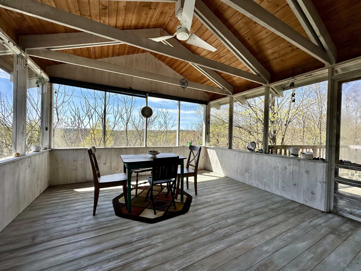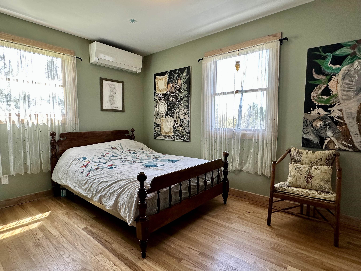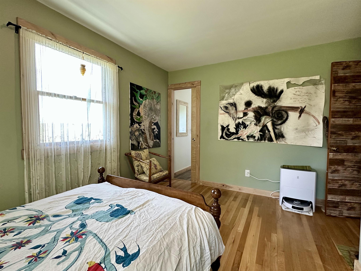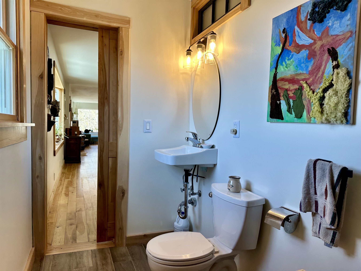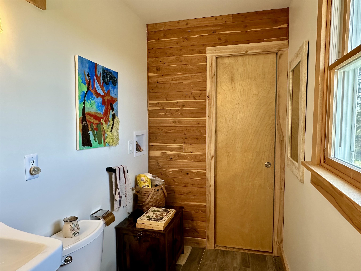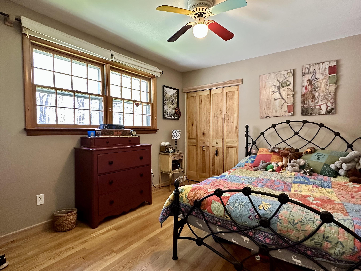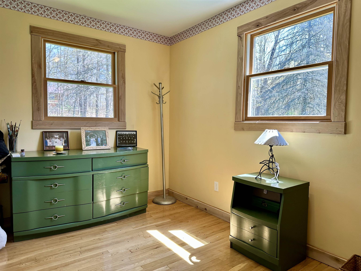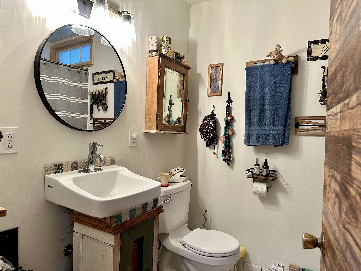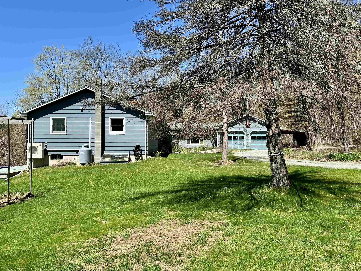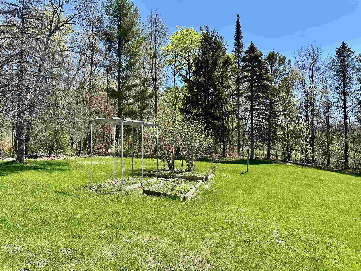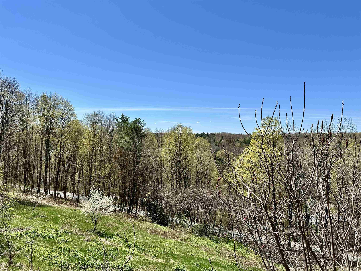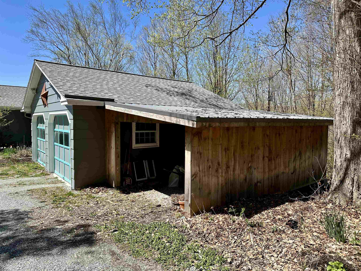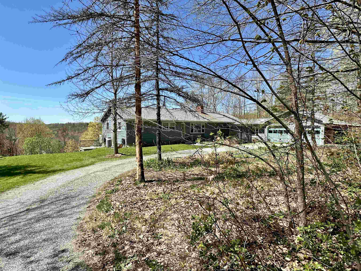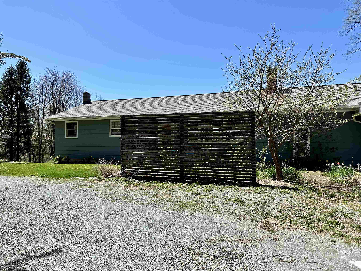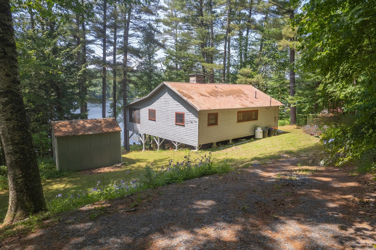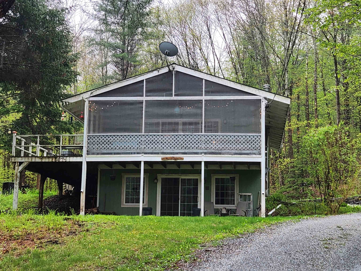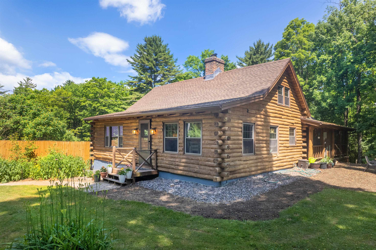1 of 38
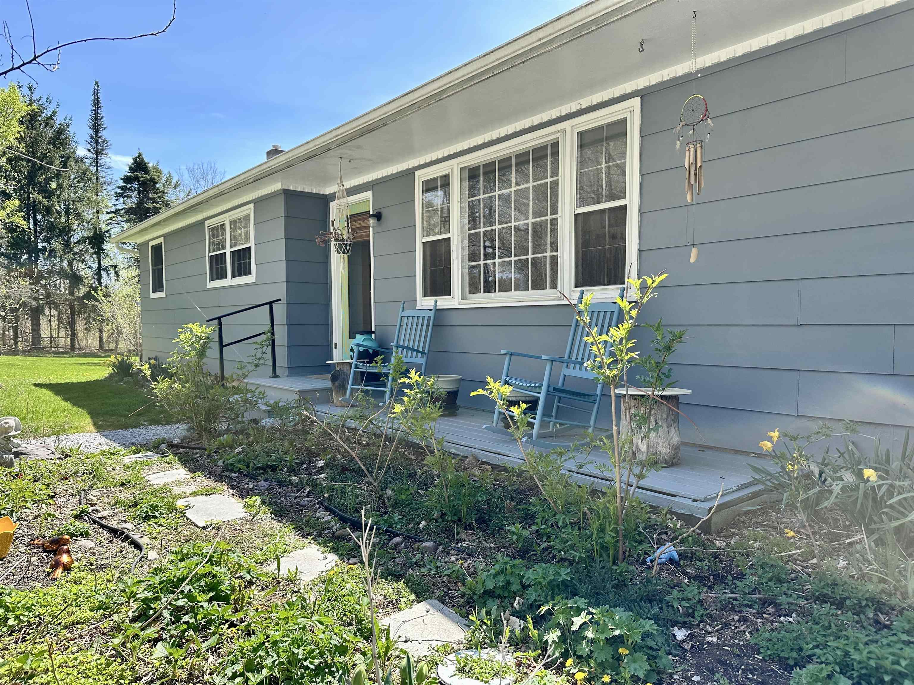
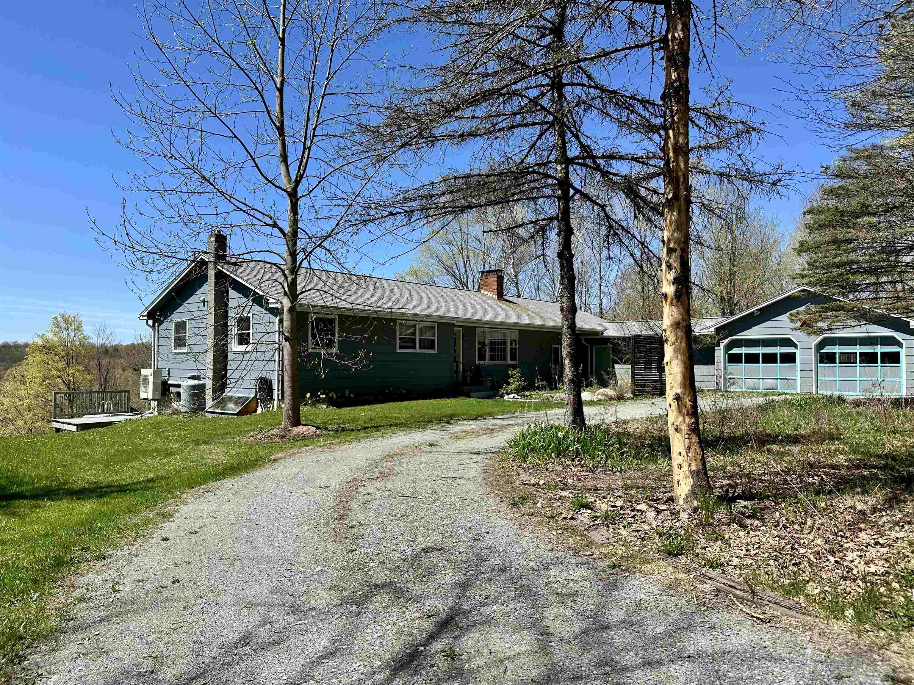
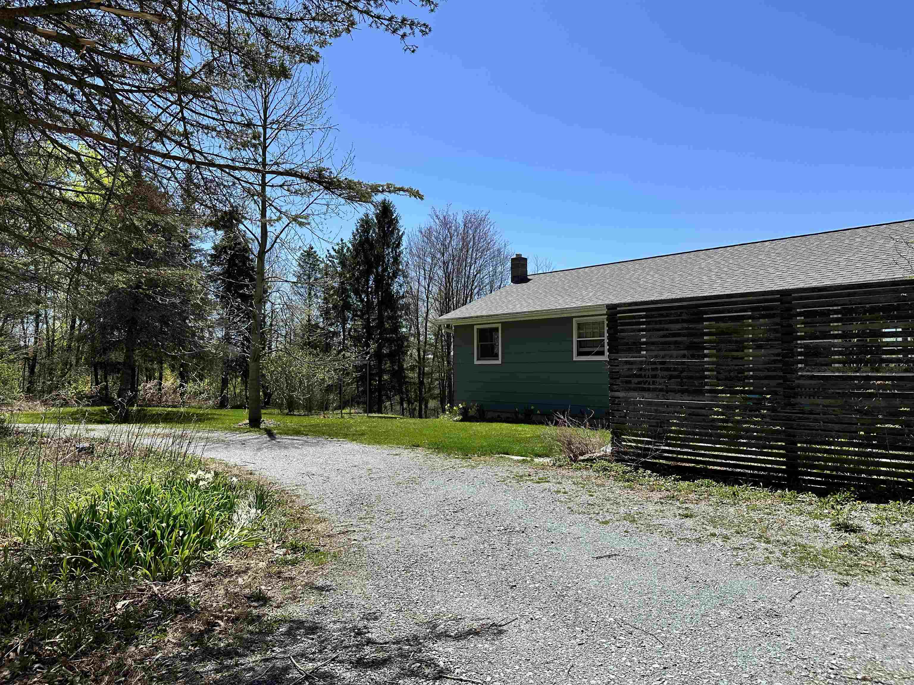
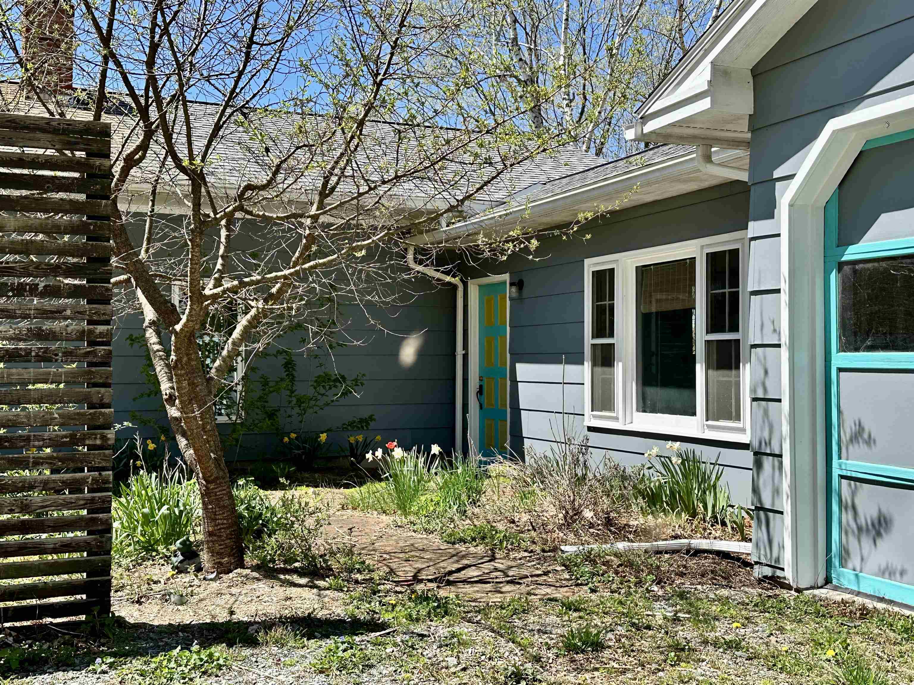
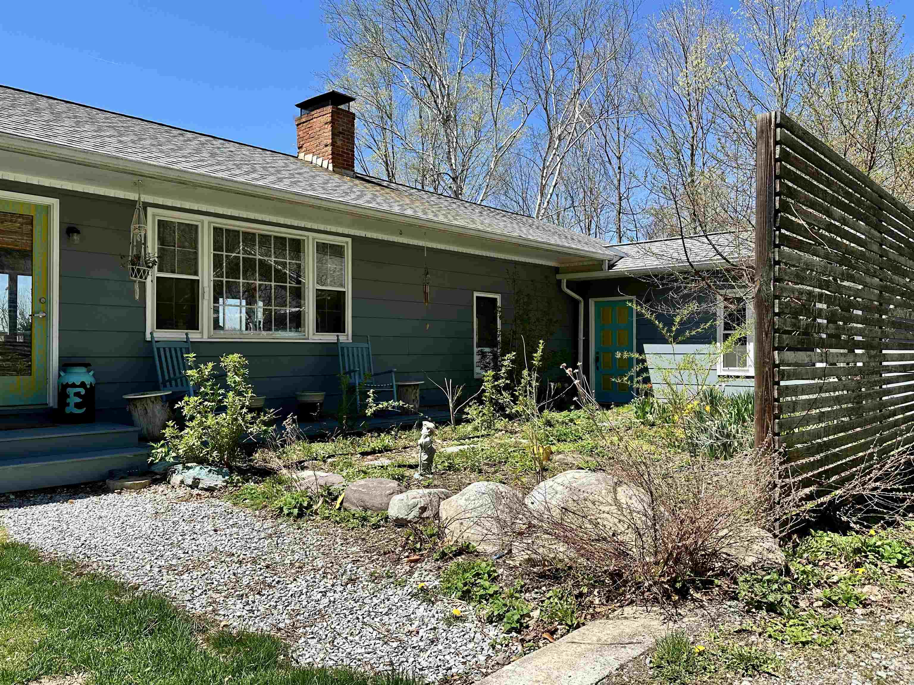
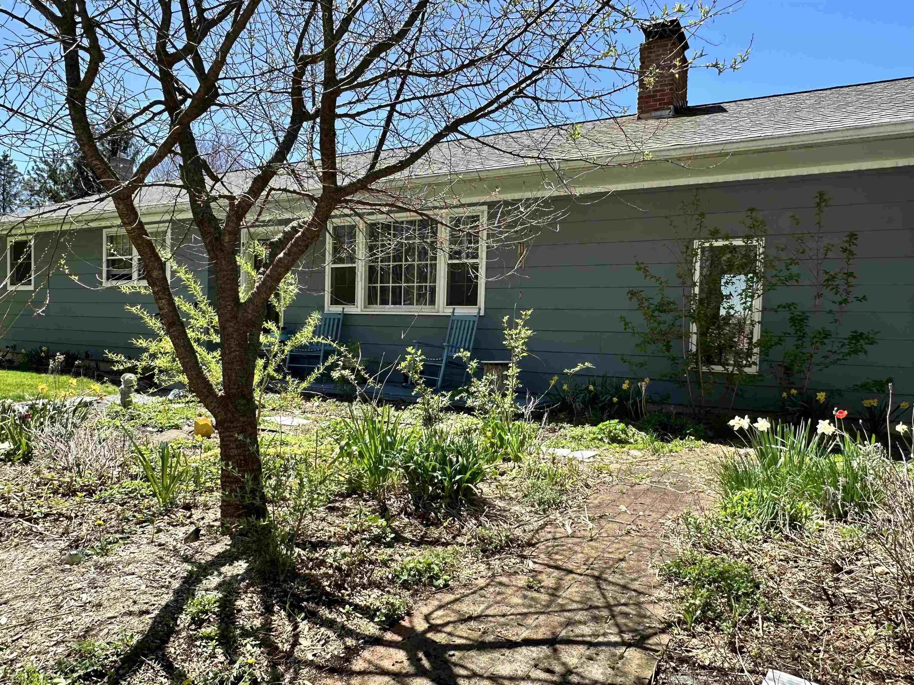
General Property Information
- Property Status:
- Active Under Contract
- Price:
- $375, 000
- Assessed:
- $0
- Assessed Year:
- County:
- VT-Rutland
- Acres:
- 2.41
- Property Type:
- Single Family
- Year Built:
- 1971
- Agency/Brokerage:
- Joshua Lemieux
Remax Summit - Bedrooms:
- 3
- Total Baths:
- 2
- Sq. Ft. (Total):
- 1680
- Tax Year:
- 2025
- Taxes:
- $4, 762
- Association Fees:
Charming and updated 3-bed, 1.5-bath home with gorgeous woodwork and newly installed Vermont Birch hardwood floors throughout. The custom kitchen, updated baths, and sliding barn doors blend classic charm with modern style. A sunken living room with wood stove, kitchen area fireplace and heat pumps offers year-round comfort. The spacious two-car attached garage opens to a large mudroom, ideal for Vermont’s seasons. Outside, enjoy a screened-in porch, above-ground pool, a flower-filled courtyard and raised beds for additional garden space. The rear of the home features charred wood siding in the traditional Shou Sugi Ban (Yakisugi) style, which offers both unique visual appeal and natural protection against pests and weather. Recent upgrades include a newer bay window and energy-efficient systems for both heat and cooling. A full walk-out basement provides ample storage or the ability to add additional finished space in the future. Just down the road from the home is public access to Burr Pond, which is perfect for boating, kayaking, fishing, or just relaxing. This home offers a peaceful setting, thoughtful updates, and practical design for all seasons. Welcome Home!
Interior Features
- # Of Stories:
- 1
- Sq. Ft. (Total):
- 1680
- Sq. Ft. (Above Ground):
- 1680
- Sq. Ft. (Below Ground):
- 0
- Sq. Ft. Unfinished:
- 1680
- Rooms:
- 6
- Bedrooms:
- 3
- Baths:
- 2
- Interior Desc:
- Dining Area, Fireplace - Wood, Kitchen Island, Kitchen/Dining, Kitchen/Living, Living/Dining, Primary BR w/ BA, Natural Light, Natural Woodwork, Wood Stove Hook-up, Laundry - Basement
- Appliances Included:
- Dishwasher, Dryer, Range - Gas, Refrigerator, Washer
- Flooring:
- Combination, Hardwood, Tile, Vinyl Plank, Wood
- Heating Cooling Fuel:
- Water Heater:
- Basement Desc:
- Concrete, Concrete Floor, Full, Insulated, Stairs - Interior, Unfinished
Exterior Features
- Style of Residence:
- Ranch
- House Color:
- Time Share:
- No
- Resort:
- Exterior Desc:
- Exterior Details:
- Deck, Garden Space, Natural Shade, Patio, Pool - Above Ground
- Amenities/Services:
- Land Desc.:
- Country Setting, Orchards, Secluded, Wooded
- Suitable Land Usage:
- Roof Desc.:
- Shingle - Architectural
- Driveway Desc.:
- Gravel
- Foundation Desc.:
- Concrete
- Sewer Desc.:
- On-Site Septic Exists, Private
- Garage/Parking:
- Yes
- Garage Spaces:
- 2
- Road Frontage:
- 626
Other Information
- List Date:
- 2025-05-03
- Last Updated:


